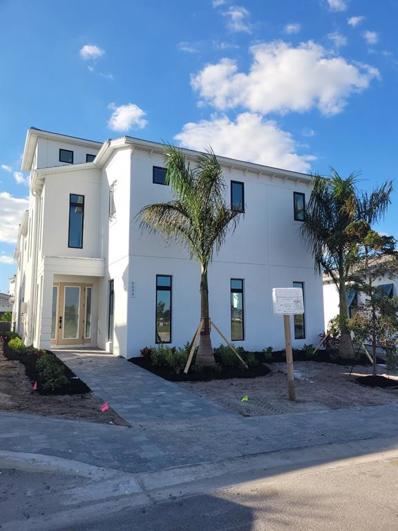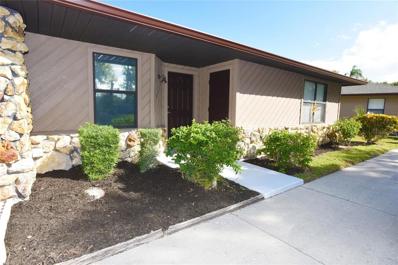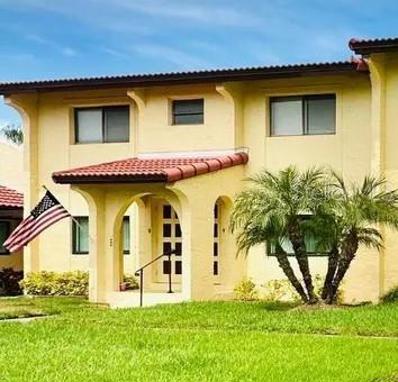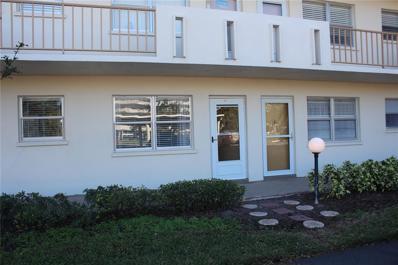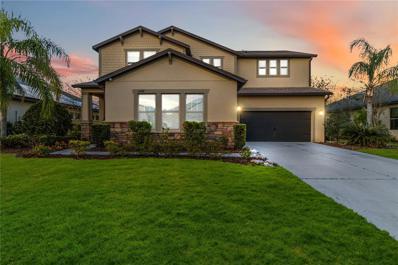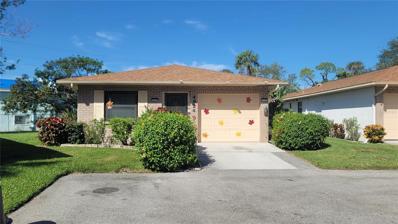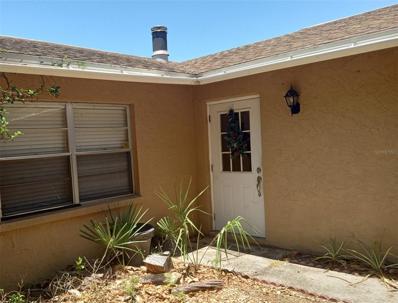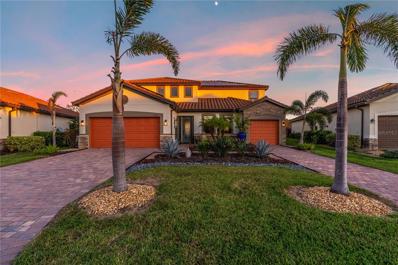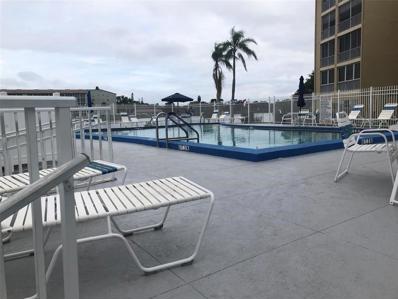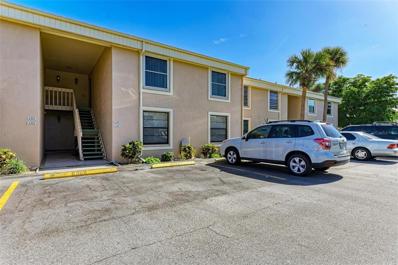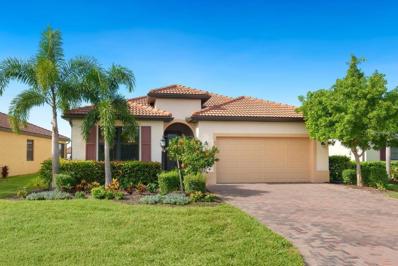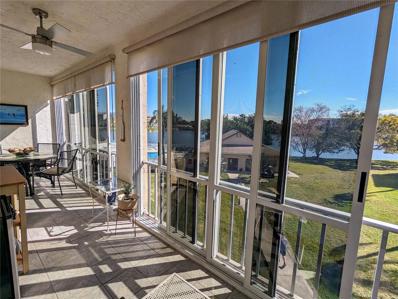Bradenton FL Homes for Sale
$1,875,000
6008 Red Mangrove Lane Bradenton, FL 34210
- Type:
- Single Family
- Sq.Ft.:
- 3,604
- Status:
- Active
- Beds:
- 3
- Lot size:
- 0.16 Acres
- Year built:
- 2024
- Baths:
- 4.00
- MLS#:
- A4629461
- Subdivision:
- Aqua Lagoon
ADDITIONAL INFORMATION
Under Construction. Under Construction. Highly sought after custom Salt Meadow with 4 car garage in the gated community of Aqua. Enjoy your private pool or the 4 acre tropical lagoon with sandy beach located in the community. Call to schedule your showing. This home won't last long!
- Type:
- Condo
- Sq.Ft.:
- 1,370
- Status:
- Active
- Beds:
- 2
- Lot size:
- 0.15 Acres
- Year built:
- 1984
- Baths:
- 2.00
- MLS#:
- O6258282
- Subdivision:
- Heatherwood Condo Ph 1
ADDITIONAL INFORMATION
2 Bedroom, 2 Bath Condo in Heatherwood! Recently remodeled with a new roof in 2020. This split floor plan condo offers 1,303 sq ft of living space (largest floorplan in the community) situated on a 10-acre complex with great areas for bicycling and walking. Relax on your spacious screened in lanai overlooking the pond, grill out on the patio or take a swim at the community HEATED pool. The master bedroom has an updated en suite bathroom with a huge walk-in closet. The guest bedroom also has a walk-in closet with another remodeled bathroom in the hall. The spacious kitchen boasts stainless steel appliances, washer and dryer, and beautiful cement counter tops with tons of workspace. Enjoy serving guests at the breakfast bar overlooking the kitchen. The open concept living room/dining room combination makes entertaining a breeze. The low monthly HOA fee covers Cable TV, Internet, Community Pool, Maintenance of the Grounds and Pest Control. Heatherwood is pet friendly with one dog allowed up to 40lbs. Easy access to I-75, Routes 41 and 301 makes for an easy commute with the sugar sand beaches of Anna Maria Island just a short car ride away.
- Type:
- Condo
- Sq.Ft.:
- 1,260
- Status:
- Active
- Beds:
- 2
- Lot size:
- 1.4 Acres
- Year built:
- 1975
- Baths:
- 2.00
- MLS#:
- A4628728
- Subdivision:
- Meadowcroft North
ADDITIONAL INFORMATION
Welcome to the socially active 55+ community of Meadowcroft North located in a non flood zone on same electrical grid as Blake Hospital. This condominium style residence has been completely updated and is plenty spacious enough for a primary or second home. NEW roof, A/C, Hot Water Heater and Hurricane Windows. This home with 2 Bedrooms, 2 Baths, a Den and Screened Porch has 1359 square feet of living space. The kitchen is a chef’s dream. High end materials from Sarasota Flooring & Decor. Huge counters, cupboards, cabinets, pantry and utility closet provide an abundance of storage. The U- shaped kitchen design makes cooking a pleasure. It is equipped with a glass top stove, Bosch dishwasher, large refrigerator/freezer, deep kitchen sink, tip out sponge tray, reverse osmosis filtration system, corner recycling bin, multiple electric outlets and ceiling fan. The glass backslash sparkles from several recessed lighting units. The double kitchen window above the sink allows for natural light and nice views of the community. The Great Room (living & dining) has tiled flooring, crown molding, base molding, ceiling fan, chandelier and stained-glass doors into the Den. The Master Bedroom has crown & base molding, tiled floor, closet door molding, recessed lighting, chandelier, rope lighting, ironing board cabinet. The master bath shower stall is fully tiled, has a pebbled floor, corner seat, handheld showerhead, ceiling fan / light, build in soap shelf, frosted privacy sliding door, bidet commode, large medicine cabinet, four draw vanity electrified with outlet for shaver or hair dryer, mirror and 3- light brushed nickel vanity lighting. The Guest Room has tile flooring with base molding, very suitable for family visits or a home office. The Den provides so much versatility and options. This could be for your hobby room; collectables, arts & crafts, painting, photography or Happy Hour. It is Bright & Cheery, with a separate A/C system, tiled floor, window blinds, storage closet and ceiling fan. The Screened Porch is the perfect place for your morning coffee or to relax at sunset. The Meadowcroft Community has an active social calendar which includes the Garden Club, Book Club, cards, poker, bingo, monthly dinners, day trips, community BBQ, Pool exercise classes, Yoga, Holiday gatherings and more. Additional amenities include a heated resort style pool, tennis, pickle ball & shuffleboard courts, a huge library, Club house with kitchen & dance floor, gazebo, and fishing dock. This sought-after community is in an excellent location close to shopping, restaurants, doctor’s offices and of course the gorgeous beaches of Anna Maria Island
- Type:
- Other
- Sq.Ft.:
- 2,223
- Status:
- Active
- Beds:
- 3
- Year built:
- 1984
- Baths:
- 2.00
- MLS#:
- TB8321507
- Subdivision:
- Turnberry Woods At Conquistador Sec 4
ADDITIONAL INFORMATION
Say Hello to a Good Buy! Centrally located. One-story 3BD/2BA villa with 2200+ expansive living spaces. No CDD fees, or stairs making it easy to move from room to room and customize each nook to suit your lifestyle. Lots of broad windows and high ceilings that nurture natural light into each room. The wall of windows in the Florida room provides a panoramic 180-degree (IMG) golf course view. Custom see-through screens are installed over each window to deflect any errant golf ball. The gourmet kitchen was designed for serious cooking. The quartz countertops, the cabinets outfitted with rolling pullout shelves, 3 ovens, a wine refrigerator, multi-use Island perfect for prep, quick bites, and serving. In addition, there is ample space for a dining table in the kitchen area. Adjacent to the kitchen is the unique open-air Atrium for outdoor cooking and snipping fresh herbs from your raised bed garden. Yes, the Atrium is open to the sky, with an underground water discharge pipe routing rainwater underneath the Villa to the Golf Course. The unique stylish Primary bedroom is roomy for a king-size bedroom suite, sliders open to an inviting patio perfect for early-morning coffee or a late-night retreat. The redesigned primary bathroom is customized with made-to-order cabinets, and tiles with a private water closet. Check out the “smart” commode. An exclusive feature is the closets lined with cedar. With comfort top-of-mind, the bedrooms have soft carpeting and built-in features. A chic wood-grained floor tile runs through the core of the home for visual continuity. The Guest bedrooms are large with ample storage. The inviting family/living area is an open space that can easily accommodate a variety of comfortable seating areas. The high ceiling, natural light, and wood-burning fireplace create a backdrop for family-friendly gatherings. Low maintenance living. Yes, the quarterly fees maintain the roof, building exterior, ground maintenance, community pool, pest control, Basic Cable, common areas, and the manager. Most importantly Insurance is included. Let’s talk and make this opportunity work for you. Got 5 minutes? Call.
- Type:
- Condo
- Sq.Ft.:
- 600
- Status:
- Active
- Beds:
- 1
- Year built:
- 1971
- Baths:
- 1.00
- MLS#:
- A4629087
- Subdivision:
- Ironwood First
ADDITIONAL INFORMATION
Convenience is what you will enjoy in this 55+ Community. Assigned parking is right outside your front door, then just a few steps until you're inside this recently updated, tastefully appointed condo. Enjoy an open floorplan & kitchen peninsula which will comfortably accommodate 3 barstools. There is also a designated dining area for additional seating if needed. The bathroom offers a split sink area separate from the large walk in tiled shower. The color palate is perfect for the Florida vibe, from the kitchen cabinets, appliances, counters, flooring & walls, this unit is move in ready! Shopping is in walking distance or just a quick drive away. Ironwood is a golf community & no membership required as it is a public course & pay as you play. Golf cart rentals are also available. The Pro Shop is directly across from this unit along with the Clubhouse, pool, sauna & work out room. This is a pet friendly community as you will observe your neighbors strolling the area with their 4 legged companions. Anna Maria Island Beaches are a quick drive, just head west out of the exit & within minutes your toes will be in the soft sand & take in a spectacular sunset as it's considered an "event" as many head down shortly before to relax in their beach chairs to observe this mesmerizing moment. Robinsons Preserve, Desoto Park, restaurants, theater, spring training, boating, fishing, multiple airports are right out your door or less than an hour away. The theme parks in Orlando, just a 2 hour commute, Busch Gardens, Tampa, under an hour. There's so many activities, trails, parks, you'll love the care free lifestyle this area & condo offers you. Check back Monday for Professional Photos
- Type:
- Condo
- Sq.Ft.:
- 1,346
- Status:
- Active
- Beds:
- 2
- Year built:
- 2002
- Baths:
- 2.00
- MLS#:
- A4629210
- Subdivision:
- Grand Oak At Tara
ADDITIONAL INFORMATION
Situated on the second floor of the desirable Grand Oak at Tara Preserve, this beautifully designed 2-bedroom, 2-bath condo offers the perfect blend of comfort and practicality. The well-planned split-bedroom layout provides privacy, with the second bedroom and bath located at the front of the home and the spacious primary suite tucked away at the back. The primary suite boasts TRAY CEILINGS, his-and-hers walk-in closets, and a serene ENSUITE BATH with a double vanity and walk-in shower. A versatile BONUS ROOM with pocket doors adds flexibility, serving as a third bedroom, office, or den to suit your lifestyle. The upgraded kitchen is a standout feature, equipped with BRAND NEW stainless steel appliances, a pantry, and both a breakfast nook and bar seating. The open-concept layout flows seamlessly from the kitchen to the dining and living areas, making the space perfect for everyday living or entertaining. Sliding doors lead to a SCREENED-IN, covered back patio with a tranquil and RARE POOL VIEW—a wonderful spot to unwind at the end of the day. This home comes with valuable updates, including a BRAND NEW water heater (2023), a well-maintained AC system, and a durable tile roof, all covered by the HOA for added peace of mind. As part of a golfing community where membership is optional, you’ll enjoy flexibility and access to amenities. The HOA also covers ground maintenance, insurance, water, sewer, cable TV, internet, pest control, pool upkeep, and pickleball and tennis courts. Conveniently located just five minutes from I-75, this property is close to everything. Enjoy the shops and restaurants of the University Town Center in just 12 minutes or take a quick 25-minute drive to Florida’s breathtaking Gulf beaches. This condo combines quality, convenience, and lifestyle in one exceptional package. Schedule your private showing today!
- Type:
- Single Family
- Sq.Ft.:
- 2,700
- Status:
- Active
- Beds:
- 3
- Lot size:
- 1.28 Acres
- Year built:
- 2005
- Baths:
- 3.00
- MLS#:
- A4629519
- Subdivision:
- Preserve At Panther Ridge Ph Iii
ADDITIONAL INFORMATION
Are you drawn to the lifestyle of Lakewood Ranch but dream of a distinctive home on sprawling acreage with stunning lake views? If generic homes on small lots don’t appeal to you, this Mediterranean-inspired custom home offers spaciousness, serenity and privacy yet easy access to the shops, restaurants and sports facilities of Lakewood Ranch. Built by Cahill Custom Homes, the open-concept layout with crown mouldings throughout is a perfect blend of luxury and functionality. The Great Room features 12-foot ceilings, custom Built-Ins, and sliding glass doors, creating a wonderful indoor/outdoor lifestyle. A custom Office with cherry wood floors, floor-to-ceiling display shelves, and French Doors adds elegance. The Split-Bedroom plan enhances privacy and maximizes serene lake and preserve vistas. The Primary Suite serves as a sanctuary with high ceilings, private pool access, and an Ensuite Bathroom with Roman shower, double bowl vanity, quartz counters, and dual walk-in closets. Nestled on the other side of the home are two additional Bedrooms, each with Ensuite Bathrooms including one that provides direct access from the pool. The Chef’s Kitchen boasts 42-inch wood cabinets, granite counters, a center island, double ovens, a wine cooler, and ample lighting. With both formal and casual Dining areas, this home is perfect for family get-togethers or entertaining friends while enjoying tranquil views. The exterior impresses with a premium barrel tile roof, radiant barrier insulation, a gorgeous Pool and Spa, and a $43,000 Mansard-style panoramic Pool Cage with "No-See-Um" screens showcasing sunrises over the lake. The easterly facing lanai provides sunny mornings, shaded afternoons, and access to the pristine lake and preserve. Additional features include a three-car Garage with epoxy flooring, insulated doors, keyless entry, attic storage, and extended driveway. The home also includes a two-zone HVAC system (new in December 2023), propane gas for heating the spa, a seven-zone sprinkler system, intercom/security systems, and professional landscaping. Located in the exclusive "Preserve at Panther Ridge," this Deed-Restricted Community offers catch-and-release fishing, walking trails, parks, tennis and basketball courts, outdoor fitness stations, a playground, and picnic pavilion. With an annual HOA fee of $1533 (this includes internet and CATV), no CDD fees, and no flood insurance required, it provides exceptional value. Each of the 257 homesites includes a minimum lot size of 1+ acres, ensuring privacy and individuality. Furniture and furnishings are available under a separate bill of sale, making this home move-in ready.
- Type:
- Other
- Sq.Ft.:
- 1,352
- Status:
- Active
- Beds:
- 3
- Lot size:
- 0.11 Acres
- Year built:
- 1974
- Baths:
- 2.00
- MLS#:
- A4629802
- Subdivision:
- Palma Sola Shores
ADDITIONAL INFORMATION
One or more photo(s) has been virtually staged. Welcome to your own slice of paradise! This spacious 3-bedroom, 2-bathroom home in Palma Sola Shores offers a serene escape. Relax in your private backyard on the newly paved patio surrounded by lush landscaping, sipping your morning coffee or unwinding with evening drinks while enjoying the tranquil ambiance. Just steps away, you'll find the stunning Palma Sola Bay. Grab your kayak or fishing gear and head out to explore the water. The community also offers a private dock with a kayak lift, a clubhouse, and a refreshing pool. After you come home utilize the outdoor shower to rinse off before heading inside. Plus, with a low monthly HOA fee of only $245, you'll enjoy the benefits of cable/internet, water, sewer, trash, and common area maintenance. This home is located in flood zone X and flood insurance is NOT required! NO FLOODING FROM HURRICANE HELENE. The exterior of the home has been recently updated with new siding, a roofover, and stunning landscaping featuring new irrigation, rocks, and pavers. The 8x12 carport provides ample storage space, and the workshop/shed, complete with a sink, is perfect for DIY projects. The glassed-in lanai, with its new tile flooring, is an ideal spot for entertaining guests. The lanai closet conveniently houses the washer and dryer. Inside, you'll find plenty of storage, newer vinyl flooring, and updated subfloors. The home boasts front bay windows, new Levolor blinds, a 3-year-old kitchen appliance package, crown molding, and new flooring, tile, tub, and Kohler toilets in the bathrooms. The cedar closets offer additional storage space. Don't miss this rare opportunity to own a piece of paradise in Palma Sola Shores!
$859,900
13148 Bliss Loop Bradenton, FL 34211
- Type:
- Single Family
- Sq.Ft.:
- 3,831
- Status:
- Active
- Beds:
- 5
- Lot size:
- 0.22 Acres
- Year built:
- 2014
- Baths:
- 4.00
- MLS#:
- A4629330
- Subdivision:
- Serenity Creek
ADDITIONAL INFORMATION
One or more photo(s) has been virtually staged. Welcome home to this stunning 5-bedroom, 4-bathroom residence in the coveted Serenity Creek community. This meticulously designed home is a former model home and boasts high-end finishes and thoughtful upgrades throughout. As you step inside, you're welcomed by an abundance of natural light and a spacious open floor plan. Wood beams and several wallpaper, stone and wood accent walls add uniqueness and elegance to this home. You will feel like a Chef in the gourmet kitchen, featuring granite countertops, Stainless Steel appliances and an expansive center island, perfect for culinary enthusiasts and entertaining guests. The oversized primary bedroom is the perfect relaxing retreat, complete with a tray ceiling and a custom closet which has direct access to the laundry room. The primary bathroom offers dual vanities, a luxurious garden tub, and a separate shower. Three additional bedrooms, each thoughtfully designed with walk in closet space, two additional bathrooms and a spacious bonus area completes the upstairs space. A fifth bedroom and 4Th full bathroom is located on the main level. This home has been meticulously maintained and boasts numerous upgrades, including newer upgraded carpet, an epoxy-floored three-car garage and a brand-new roof installed in 2023. Enjoy the beautiful FL weather in the extended screened lanai, spanning the width of the home, which invites you to relax and enjoy the serene outdoor space. The lush, green landscape and oversized backyard provide a perfect setting for outdoor activities. Don't miss this incredible opportunity to own a truly exceptional home in a highly sought-after community. With low HOA fees and no CDD, conveniently located to restaurants, retail and schools its the perfect place to call home. Schedule your private tour today!
- Type:
- Single Family
- Sq.Ft.:
- 1,903
- Status:
- Active
- Beds:
- 3
- Lot size:
- 0.12 Acres
- Year built:
- 2022
- Baths:
- 2.00
- MLS#:
- A4629437
- Subdivision:
- Moss Creek Ph Ii Subph A
ADDITIONAL INFORMATION
One or more photo(s) has been virtually staged. New Improved Price: $25,000!!! Sellers are ready to sell. Are you on the hunt for a modern and inviting home in a smaller gated community? Look no further than Moss Creek! This charming neighborhood combines the best of location, affordability, and a vibrant lifestyle—complete with low HOA fees and zero CDD fees. Prepare to be amazed by the stunning 2022 Hacienda model, crafted by the renowned David Weekly Homes. From the moment you drive up, the impressive curb appeal—highlighted by striking stone accents—will steal your heart. Step inside this captivating three-bedroom, two-bath sanctuary, and you’ll immediately feel at home. The gourmet kitchen is a chef’s delight, featuring luxurious quartz countertops, an elegant tile backsplash, and sleek 42” cabinets. The expansive island, adorned with beautiful stainless steel pendant lighting, is perfect for both culinary creations and casual gatherings. A generous walk-in pantry and upgraded stainless steel appliances complete this dream kitchen. Open to the dining area and a spacious great room, the layout is ideal for entertaining, accentuated by an oversized picture window that frames breathtaking lake views. Retreat to the sizable primary suite, tucked away for peaceful privacy. Here, you can unwind while gazing out at serene lake vistas. The en suite bath is nothing short of a spa oasis, boasting wide plank tile, luxurious quartz countertops, a stunning walk-in shower, double vanities, a separate water closet, and an expansive walk-in closet. Plus, enjoy the convenience of a separate oversized laundry room for all your needs. Moss Creek offers a heated community pool where families can gather and enjoy year-round sunshine. With a central location, you’ll find a Publix plaza, a post office, and an array of restaurants just half a mile away. The UTC premier shopping mall is a breezy eight miles down the road, and you’re equally close to both Lido and Bradenton Beaches, approximately 12 miles out. Take note: this is the only single-story listing available in Moss Creek right now! Opportunities like this don’t come around often. Don’t hesitate—make your dream of homeownership a reality. Schedule your showing today and step into your new life at Sunshine Pine!
- Type:
- Condo
- Sq.Ft.:
- 1,130
- Status:
- Active
- Beds:
- 2
- Year built:
- 1986
- Baths:
- 2.00
- MLS#:
- A4629147
- Subdivision:
- Oakwood Villas Sec C
ADDITIONAL INFORMATION
Welcome to this charming villa just minutes from the Gulf beaches & Anna Maria Island. Come home to this neat and clean 2-bedroom, 2-bathroom stand-alone villa, located just a short drive to the white sandy beaches and the vibrant lifestyle of Anna Maria Island! Whether you're looking for a vacation getaway or a full-time residence, this home offers the perfect blend of comfort and affordability, convenience, and coastal charm. Key Features: Open and airy floor plan with natural light flooding every room. Spacious living and dining areas with easy-care flooring throughout. Fully equipped kitchen featuring updated appliances and ample cabinetry. Private master suite with a walk-in closet and en-suite bath for ultimate relaxation as well as a generously sized guest bedroom with its own full bathroom.The laundry room is conveniently located inside the attached garage for added convenience. Step outside to enjoy the Florida sunshine. The villa offers easy access to the community’s heated pool and well-maintained grounds, perfect for a peaceful stroll by the lake or enjoying the scenic beauty of the area. This villa places you at the heart of all the best that coastal living has to offer. World class golfing, boating, fishing, and shopping at all the island’s quaint shops, dining options, and unique attractions—all just minutes away.Enjoy the convenience of nearby grocery stores, dining, and more, while still being tucked away in this quiet and desirable community called Oakwood Villas. This villa is the perfect spot to enjoy the Florida lifestyle at its finest. Don't miss the chance to make it your own—schedule a showing today!
- Type:
- Single Family
- Sq.Ft.:
- 1,332
- Status:
- Active
- Beds:
- 3
- Lot size:
- 0.19 Acres
- Year built:
- 1980
- Baths:
- 2.00
- MLS#:
- A4627755
- Subdivision:
- Shannon Park
ADDITIONAL INFORMATION
Great location on oversized corner lot. Near Manatee River and Anna Maria Island but in a no flood zone! Close to shopping, beaches and entertainment! NO HOA! Three bedroom 2 bath fixer up. Tile and laminate floors. Living room has fireplace. Great project for a family. Needs TLC. The first 5 pictures are from May 2024 taken by owner for insurance company. The second 5 pictures are with hurricane debris in yard, harder to see house.
- Type:
- Other
- Sq.Ft.:
- 684
- Status:
- Active
- Beds:
- 2
- Lot size:
- 0.18 Acres
- Year built:
- 1970
- Baths:
- 2.00
- MLS#:
- A4629687
- Subdivision:
- Golf Lakes Residents Co-op
ADDITIONAL INFORMATION
Come join the Florida life style in Golf Lakes Estates one of Manatee Counties most popular communities. Just bring your suitcase and move right in to this 2BD/2BA turn-key furnished home. Just what you've been looking for an open floor plan for entertaining friends and family. The split bedroom plan is perfect when guests come to visit everyone has their own private space. Enjoy your morning coffee on the screened lanai and relax in the afternoon with a view of the Golf course. HOA includes water, sewer, garbage, and cable TV/internet. Yard service can be added on for an additional fee. Meet friends and make new ones for a game of pickle ball, shufflebaord or lawn bowling. Work on your tan at the heated community pool which also has a Jacuzzi spa. Get your daily work out in at the fitness room. If you like to fish there are 4 different lakes in the community to choose from. If Golf is your sport you don't even need to leave the community to play on the 9 hole course. So many other activites are offered which include cards, ceramics, and a billiards room. There will always be something to do in this community. Pets are not allowed. Easy access to beautiful Gulf beaches, shopping, dining and medical facilities. Make it a point to visit this property and community!
- Type:
- Single Family
- Sq.Ft.:
- 3,899
- Status:
- Active
- Beds:
- 6
- Lot size:
- 0.23 Acres
- Year built:
- 2018
- Baths:
- 5.00
- MLS#:
- A4629490
- Subdivision:
- Savanna At Lakewood Ranch Ph Ii A&b
ADDITIONAL INFORMATION
Liberation model by Lennar. Specifically designed and built with Next Gen, mother-in-law in mind. The floor plan has a feel of a separate house within a house providing privacy for both families. This stunning home has 6 bedrooms, 4 1/2 baths, and 3 car garages. Upon entering you are greeted with a bright open plan that overlooks the pool area. First floor you have the kitchen, dining room, great room, dinette, and powder room. You also have the mother-in-law wing. It is equipped with a living room, kitchen, 1 full bathroom, separate bedroom, laundry closet and a one car garage. The second-floor boast the large master bedroom and 4 additional generous size bedrooms. 2 full bathrooms, 1 ensuite bath for the master bedroom, laundry room and a large family room. The home has been updated with the latest finishes and color trends. Completely painted interior and exterior, luxury vinyl flooring, quartz counter tops, modern kitchen backsplash, top of the line Samsung Bespoke appliance package sure to please any chefs. The home shows ownership pride in every room touched with an improvement. Tall ceilings thru out, separate entrances for main house and mother-in-law quarter. If you're in need of a true mother-in-law quarter area this home is a must see. The home is also prewired for smart home features, and it also has a Tesla solar system, power wall, car charging area. The pool area has a large screened in patio and a combination of a pool and spa with the latest pebble tech finish, saltwater, and heated. Completely fenced in yard overlooking the pond and front row seat to amazing sunsets. This home is move in ready all you have to do is bring your extended family or friends plenty of room to accommodate everyone and still have privacy. Savanna community has low HOA fees and offers resort-style amenities such as a clubhouse, swimming pool, state-of-the-art fitness center, basketball courts, playground, dog park and many walking paths. Lakewood Ranch is known for their A+ rated school system and is easy access to downtown Sarasota, St. Pete, Tampa airport world class shopping, fine dining and beaches! Welcome Home.
- Type:
- Condo
- Sq.Ft.:
- 832
- Status:
- Active
- Beds:
- 2
- Year built:
- 1979
- Baths:
- 2.00
- MLS#:
- TB8321918
- Subdivision:
- Timber Creek One
ADDITIONAL INFORMATION
Embrace the Florida lifestyle at Timber Creek, a 55+ community featuring a par-3, 9-hole golf course with unlimited play for just $600 annually, along with resort-style amenities such as a heated pool, hot tub, pickleball courts, and a vibrant clubhouse with year-round social activities. Just 5 miles from Anna Maria Island’s award-winning beaches, you’ll have access to boutique shopping, fishing piers, dining, and breathtaking sunsets. This charming 2-bedroom, 2-bath condo is being offered fully furnished, including a sofa with pull-out twin beds, making it perfect for hosting guests. The air-conditioned lanai seamlessly expands the living space, while vaulted ceilings add an airy and spacious feel, enhancing the condo's open and inviting design. With condo fees that are half the cost of comparable developments, this property delivers exceptional value. Conveniently located near SRQ airport, medical facilities, IMG Academy, shopping, Sarasota’s vibrant arts scene, and within easy reach of Tampa, Orlando, and Miami, Timber Creek offers a country club lifestyle at an affordable price.
- Type:
- Condo
- Sq.Ft.:
- 1,144
- Status:
- Active
- Beds:
- 2
- Year built:
- 1980
- Baths:
- 2.00
- MLS#:
- A4629184
- Subdivision:
- Bayshore On The Lake Apts Ii Sec 3
ADDITIONAL INFORMATION
Bayshore on the Lake is a vibrant community offering resort-style living for adults aged 55 and over, all at an affordable price. Residents enjoy an impressive range of amenities, including a stunning clubhouse overlooking the lake, a heated swimming pool, shuffleboard courts, a library, kayak storage with a dock for launching, fishing opportunities, and much more. This rarely available first-floor corner unit offers a serene tropical view and is move-in ready! The meticulously maintained unit features: A beautifully renovated kitchen with appliances approximately three years old. A three-year-old air conditioning system and a one year old water heater. Newer Acacia engineered hardwood flooring, professionally installed at a cost of nearly $6,400. The thoughtfully designed interior includes a spacious living and dining room combination that opens into a fully glass-enclosed Florida room. The Florida room also boasts a storage closet and a separate washer/dryer closet. The split-bedroom layout provides privacy and comfort: The master suite is located at the rear, featuring a dressing alcove, a large walk-in closet, and an ensuite bathroom. Guests will enjoy their own private quarters, complete with an adjacent bath. This fully furnished unit has been a perfect setting for the current owners to enjoy numerous holiday functions, social events, card games, and organized outings. Bayshore on the Lake is known for its exceptional amenities and active lifestyle, making it one of the most desirable communities on Florida’s west coast. Don’t miss your chance to view this stunning home!
- Type:
- Condo
- Sq.Ft.:
- 1,280
- Status:
- Active
- Beds:
- 2
- Year built:
- 1972
- Baths:
- 2.00
- MLS#:
- A4629255
- Subdivision:
- The Riverview
ADDITIONAL INFORMATION
Experience Downtown's Ultimate Turnkey, Hurricane-Proof Retirement Oasis at Riverview Condo! Prepare to be captivated by this beautifully renovated, fully furnished 4th floor, 2 bedroom, 2 bathroom condo, situated in the heart of downtown's cultural hub. This building offers peace of mind and a vibrant, active lifestyle, with the Public Library, fantastic restaurants, theatre, art studios, The Bishop Museum, and the scenic Riverwalk Park just steps away! As you enter this stunning, move-in ready residence, you'll immediately be struck by the attention to detail and the abundance of natural light streaming through the top-of-the-line, secure PGT Miami Dade 175 mph windows and screens. The open and inviting layout features freshly painted and resealed crown molding, elegant plantation shutters in the living room, and LED lighting throughout, creating a seamless blend of style and comfort that you can enjoy from day one. The modern kitchen is a chef's delight, featuring all Samsung appliances, including an 18-inch Bosch dishwasher, and a new range with ceiling fans. Gather around the table to share meals and laughter with friends and family, knowing that every detail has been thoughtfully considered, from the all-new plumbing to the Steibel Eltron tankless water heater and new main shut-off valve. Retreat to the luxurious master bathroom, where you'll find a new faucet, regrouted and recaulked shower stall, and new hardware throughout. The split floor plan offers privacy for your guests and includes an additional office space, perfect for pursuing your passions or staying connected with loved ones. With tasteful furnishings throughout, all you need to do is unpack and start enjoying your new home. Step outside onto the deck, which has been sealed with protectorant, and enjoy the fresh air and beautiful views. The common laundry room ensures convenience, while the secured lobby features a lovely gathering room with a Baby Grand Piano, catering kitchen, and dining room for residents to enjoy. Riverview Condo is more than just a place to live; it's a vibrant, over-55 community where you can indulge in the finest that downtown living has to offer. The entire building has been repainted within the last year and a half, featuring Sherman Williams paint with a ten-year warranty, and the parapet has been redone, giving the exterior a fresh, modern look. Rest easy with the one-year-old American air conditioning unit, complete with a transferrable ten-year warranty, ensuring your comfort and peace of mind. From the freshly paved driveway and new parking spot poles to the new LED lighting throughout the garage, every aspect of this remarkable, fully furnished condo has been designed with your safety, convenience, and enjoyment in mind. Don't let this incredible, hassle-free opportunity pass you by – call today to schedule your personal viewing and discover the enchanting world that awaits you at Riverview Condo! Embrace the downtown dream and start living the life you've always desired .
- Type:
- Condo
- Sq.Ft.:
- 1,060
- Status:
- Active
- Beds:
- 2
- Year built:
- 1979
- Baths:
- 2.00
- MLS#:
- A4628818
- Subdivision:
- Pebble Springs Condo Cluster Vi
ADDITIONAL INFORMATION
Welcome to Pebble Springs. This adorable well maintained condo is just miles from Downtown Bradenton and the Gulf Beaches on Anna Maria Island. Minor damage to the condo occurred during Hurricanes Helene and Milton. Roofs are currently being repaired as well as vinyl fencing and aluminum carports. Dues increasing for 2025 as updated reserve study was completed. The perfect affordable Florida getaway awaits your arrival! This condo has 2 large bedrooms 2 bathrooms and a screened enclosed lanai that looks over the courtyard and pool. The large spacious living room had a new sectional couch that stays with the purchase of the condo. East cluster of Pebble Springs has it's own pool as well as one large community pool and clubhouse. Monthly dues are $553 and include water, sewer, trash, cable and internet. In unit Washer/Dryer laundry closet. Washer, dryer and dishwasher are all 2023. Added storage closet outside on Lanai. Impact windows installed July 2024. Come take a look and get ready to enjoy the Florida Lifestyle!
$16,500,000
8413 9th Avenue NW Bradenton, FL 34209
- Type:
- Single Family
- Sq.Ft.:
- 8,402
- Status:
- Active
- Beds:
- 8
- Lot size:
- 11.2 Acres
- Year built:
- 2017
- Baths:
- 11.00
- MLS#:
- A4628732
- Subdivision:
- Bayview Grove
ADDITIONAL INFORMATION
Welcome to Jubilee Estate, a luxurious waterfront sanctuary unlike any other. Ideally positioned on 11.2 pristine acres along the shores of Palma Sola Bay, this extraordinary 11.2 -acre estate, currently operating as a boutique hotel and wedding venue, boasts an impressive 8,400 SF main residence with 655 feet of pristine bay frontage. Featuring eight bedrooms, each with a private bath, along with two guest cottages, the estate comfortably accommodates up to 20 guests. Designed by renowned architect Jerry Sparkman of Sweet Sparkman Architecture & Interiors, Jubilee showcases exquisite design and amenities that cater to the most discerning tastes. The estate features a resort-style infinity pool with lounge seating, perfect for relaxation and entertainment. The gourmet kitchen, complete with a food prep area and scullery, is a chef's dream, ideal for both family meals and large-scale events. The primary bedroom suite is a true retreat, boasting a reading room, walk-in dressing room, and a private balcony that offers stunning views of the surrounding landscape. Superb craftsmanship is reflected in the hand-honed beamed ceilings, and hand-selected natural materials such as bluestone flooring, soapstone, and marble counters add to the estate's luxurious feel while creating a harmonious blend of natural beauty and modern elegance. Every detail of Jubilee has been meticulously crafted to ensure the highest standards of quality and aesthetics, from the custom finishes to the thoughtfully designed spaces. The property's design maximizes its breathtaking views of Palma Sola Bay, creating an unparalleled living experience that celebrates the beauty of its natural setting. Jubilee presents a once-in-a-lifetime opportunity to own a unique piece of paradise for sportsmen and car collectors. Whether envisioned as a private residence, a continuation of its current use as a boutique hotel, or an exclusive event venue, this property offers limitless potential for those who appreciate the perfect blend of natural beauty and refined luxury. Here, every day feels like a vacation in your own private resort.
$1,950,000
6314 Sea Lavender Drive Bradenton, FL 34210
- Type:
- Single Family
- Sq.Ft.:
- 3,923
- Status:
- Active
- Beds:
- 3
- Lot size:
- 0.13 Acres
- Year built:
- 2023
- Baths:
- 4.00
- MLS#:
- A4629240
- Subdivision:
- Aqua Lagoon
ADDITIONAL INFORMATION
2023 built, 3700+SF two story Medallion Home "Salt Meadow" floor plan. Being sold unfurnished, a cash buyer can close in 3 weeks! Ground floor offers expansive living room, elevator, dining room, full bathroom with walk in shower, family room, kitchen, home office, and 2 car garage. Second floor offers open loft area, three bedrooms suites, and laundry room. Upgrades include wood stairs with glass railing, Level 6 luxury floor tile, numerous tray ceilings with upgraded can & rope lighting, frameless shower glass doors in all 4 bathrooms, additional exterior lighting & interior lighting, redesigned & upgraded bedroom closets, Central vacuum both floors, epoxy garage floor & storage shelving, Sonos system and surround sound in numerous areas, WAP network distribution inside/outside, decorative light fixtures, IMPACT glass throughout, gas hookup for future outdoor kitchen. Kitchen has quartz tops, custom wood cabinets, pantry closet, large eat-at island, stainless steel Samsung apps with 5 burner natural gas cooktop and upgraded ceiling exhaust. Laundry room has a GE washer/dryer combo unit with utility sink. Master suite has two separate W/I closets, private balcony, and its bathroom offers two sinks, separate vanity area, garden tub, huge walk in shower with two rain shower sprays. The 2nd upstairs suite offers walk in closet, private balcony, and its bathroom has a walk in shower. the 3rd upstairs suite offers walk in closet, and its bathroom has a tub/shower combo. Private pool has heater and salt chlorinator. Aqua Lagoon is a GATED community, with incredibly special Lagoon style community pool, and cable tv/wifi & ground maintenance is included in HOA dues. Location 1 mile from IMG Golf, 3 miles from IMG Academy campus, and short drives to grocery, shops, Bradenton beaches, SRQ airport, UTC Mall, and downtown Sarasota.
- Type:
- Single Family
- Sq.Ft.:
- 2,217
- Status:
- Active
- Beds:
- 3
- Lot size:
- 0.18 Acres
- Year built:
- 2019
- Baths:
- 3.00
- MLS#:
- A4629315
- Subdivision:
- Rosedale
ADDITIONAL INFORMATION
One or more photo(s) has been virtually staged. Absolutely breathtaking! No need to wait for new construction, NO CDD – this exquisite home is situated in the prestigious Rosedale Country Club, ideally located in the Bradenton, Sarasota, and Lakewood Ranch area. With its prime location overlooking a preserve, this property offers both privacy and spectacular sunset views, providing the ultimate Florida living experience. The expansive great room, featuring an open-concept design, fully embraces the natural surroundings. It effortlessly connects the spacious living and dining area with the stunning kitchen, leading to the spacious lanai – the perfect spot for savoring awe-inspiring sunsets and observing the sandhill cranes. This kitchen is a haven for entertainers, boasting a large island for casual dining, stone countertops, Shaker-style cabinets with both under and over cabinet lighting, stainless steel appliances, a gas range, a designer range hood, a coffee bar, and walk-in pantry. The Owners' Suite is a luxurious retreat, with two walk-in closets and a spacious bath that includes an opulent 8-foot tiled shower and relaxing soaking tub. The floor plan features a desirable split bedroom layout, making it ideal for accommodating family and guests, with two additional bedrooms and two more full baths. Need a dedicated space for your home office, media room, or game room? The study, accessed through double doors, offers versatile options. The home comes with a host of impressive upgrades to enhance your family’s comfort and convenience. These include a Kohler generator, a high-efficiency 17 SEER HVAC system equipped with UV and electrostatic filters, a whole-house water treatment system, a space-saving tankless gas water heater, gutters, an extended paver driveway, 3M tinted windows throughout, a screened entryway, energy-efficient LED recessed lighting, motorized shades for the sliding doors, and laundry room complete with cabinetry and a deep utility sink. The generous lot provides ample space for you to add a pool to further enhance your outdoor living experience. Rosedale offers a variety of membership opportunities with resort-style amenities including its championship golf course, tennis courts, Jr. Olympic-size heated pool, a wellness/fitness center, clubhouse restaurant and bar. Even your furry friends can enjoy themselves in Rosedale's dog park. With 24-hour security, this gated community ensures your peace of mind. This special home epitomizes luxury and the ultimate Florida lifestyle. Don't miss out on this opportunity to make it yours!
- Type:
- Other
- Sq.Ft.:
- 576
- Status:
- Active
- Beds:
- 2
- Lot size:
- 0.08 Acres
- Year built:
- 1968
- Baths:
- 1.00
- MLS#:
- S5113847
- Subdivision:
- Golf Lakes Residents Co-op
ADDITIONAL INFORMATION
Welcome to Golf Lakes, a beautiful 55+ gated community in the heart of Bradenton. Close to shopping, beaches, and the airport- this is the perfect community to live in full time or seasonally. This is NOT LOT RENT- this is a resident-owned cooperative! Although this is a single wide, this home has plenty of living space! The Florida room is ducted with AC, adding to the living space, and perfect for a second bedroom (as it is currently being used) So although it's only listed as a 1 bedroom, it's really 2 bedrooms! Let’s head to the house! The carport was torn off during the hurricane, but is in the process of being replaced, so you will have a brand new carport! There is a large storage shed / golf cart garage that will fit an entire golf cart, and still have plenty of space to store your tools! Inside the main home, you'll notice how open the living space is! Walking in, you will see the bathroom, with a shower/ tub combo. The master bedroom is in the rear of the home and features a ceiling fan and plenty of storage space. In fact, this bedroom is quite spacious! Heading towards the front of the house, you will pass through the very open kitchen, which even has space for a dining table. Attached to the living room is the climate-controlled Florida room. It is currently set up as a second bedroom, and even has space for a living area! And in here you will also find the washer and dryer! The home has a termite bond that has been maintained since the owners purchased the home, and can be transferred to the new buyer at closing. This home is sold fully furnished (minus personal items and the golf cart) and is move-in ready! Golf lakes is a gated community with amenities that include heated pool; jacuzzi spa; fitness center; pickleball courts; shuffleboard courts; lawn bowling; horseshoe pits; fishing;basketball hoop; and daily activities!
- Type:
- Condo
- Sq.Ft.:
- 1,144
- Status:
- Active
- Beds:
- 2
- Year built:
- 1978
- Baths:
- 2.00
- MLS#:
- A4629112
- Subdivision:
- Bayshore On The Lake Apts Sec 3
ADDITIONAL INFORMATION
Discover the perfect blend of AFFORDABILITY and lake/poolside luxury in an inviting 3rd floor 2BR, 2BA, turnkey furnished (END UNIT) condo. Prime location & a picturesque backdrop for everyday life. Step into the spacious, well-designed condo, where comfort meets convenience. Immaculate! Light, bright, airy rooms. Step out onto the lanai and be wowed. Take advantage of the scenic beauty where you can enjoy your morning coffee or unwind with a glass of wine in the evening. Gorgeous 4-track custom designed telescoping sliding floor/ceiling lanai windows complete w/sunscreens are a delight. Attractively upgraded kitchen features plenty of solid wood cabinets & newer appliances. Both bathrooms were updated. Ceramic tile flooring throughout (no carpets!) and sellers point out the special double-fired tile flooring installed on lanai: extra strength so “no cracking’. HVAC in 2016-17, water heater, 2019. Whether relaxing in these well-appointed living spaces or taking in the scenic views on your lanai overlooking the pool & lake, you will enjoy the lifestyle which comes with this well-priced home. It values both your budget and your desire for tranquil, lakefront living and is designed for those who appreciate the finer things in life without compromising on budget. Make new friends and create lasting memories - the association has a range of amenities including a clubhouse with many planned activities, a heated pool/spa, shuffleboard, and gas grills. Or you may choose to spend your days lounging on the powdery sands of the nearby coastal beaches on Anna Maria Island; each beach offering its own unique charm and an array of local eateries and entertainment options. Easy commute to Sarasota and/or Tampa/St Pete areas. Interested? Come check it out!
- Type:
- Other
- Sq.Ft.:
- 852
- Status:
- Active
- Beds:
- 2
- Lot size:
- 0.09 Acres
- Year built:
- 1968
- Baths:
- 1.00
- MLS#:
- A4629293
- Subdivision:
- Golf Lakes Residents Co-op
ADDITIONAL INFORMATION
Beautiful turn-key 2 bedroom home in the sought after Golf Lakes Community. Step inside to your large living room with amble light and new laminate flooring throughout. The kitchen has plenty of cabinet space, white counters, newer appliances and space for your dinette. Two bedrooms with a full bathroom having double sinks and walk-in shower. Attached you have an enclosed lanai with AC giving you extra living space. Outside you will find two patios, large carport, storage shed with enclosed laundry room. Updates include a new AC with duct work less then a year old, Washer/Dryer less then a year old, flooring, recent roof-over, freshly painted, landscaped, and much more. Golf Lakes is a very active 55+ community with community pool, shuffleboard, pickleball, fitness, events, and the list goes on. Home sold turn-key with some personal items removed. Schedule your private showing today!
- Type:
- Single Family
- Sq.Ft.:
- 1,622
- Status:
- Active
- Beds:
- 3
- Lot size:
- 0.16 Acres
- Year built:
- 2017
- Baths:
- 2.00
- MLS#:
- A4624564
- Subdivision:
- Ridge At Crossing Creek Ph I
ADDITIONAL INFORMATION
You'll know your search is over when you enter this meticulously maintained, well located, well priced home. Shows like a model with upscale upgrades galore!! Pride of ownership is evident from the moment you arrive. Sod and Landscape has been professionally replaced. Peace of mind comes with the recently replaced HVAC (2022) complete with a UV light added for improved air quality and mildew prevention. Beautiful designer lighting throughout, high ceilings and a thoughtful flow makes this home an immediate favorite. Original flooring has been replaced with Gorgeous Ceramic Tile Flooring in the living and wet areas (valued at $10,000 plus). The kitchen is chef's dream. Light and Bright with a new Farmhouse Sink, fancy new Faucet and newer SS Appliances. Pull up a seat at the island and enjoy family time or entertaining at it's best. The Living Room has a classy Tray Ceiling and plenty of room for your comfortable furnishings. The Master Suite is your own personal oasis with large his and hers closets. The master bath has a spa like feel with a dual sink vanity, quartz counter tops, a large walk-in shower and private water closet. The seller added a unique chest of drawers designed for this bathroom. There are two spacious linen closets strategically placed in the home. Who doesn't love extra storage!!! The slider access to the covered and screened lanai (with an extension) is adorned with a lovely custom, pull across shade. The yard is HUGE, fully fenced and backs up to a pond. Ridge at Crossing Creek is a gated, intimate community of 138 Homes with NO CDD. The location can't be beat. Easy access to I-75, Shopping, Restaurants, Entertainment, Florida's Beautiful Beaches and so much more. Schedule your private showing today. You won't be disappointed!! SELLER WILL PAY SIX MONTHS OF HOA DUES ON BEHALF OF THE BUYER VALUED AT $1546!!

Bradenton Real Estate
The median home value in Bradenton, FL is $430,000. This is lower than the county median home value of $460,700. The national median home value is $338,100. The average price of homes sold in Bradenton, FL is $430,000. Approximately 46.42% of Bradenton homes are owned, compared to 32.24% rented, while 21.34% are vacant. Bradenton real estate listings include condos, townhomes, and single family homes for sale. Commercial properties are also available. If you see a property you’re interested in, contact a Bradenton real estate agent to arrange a tour today!
Bradenton, Florida has a population of 54,918. Bradenton is more family-centric than the surrounding county with 22.57% of the households containing married families with children. The county average for households married with children is 21.81%.
The median household income in Bradenton, Florida is $50,084. The median household income for the surrounding county is $64,964 compared to the national median of $69,021. The median age of people living in Bradenton is 45.3 years.
Bradenton Weather
The average high temperature in July is 90.4 degrees, with an average low temperature in January of 51.5 degrees. The average rainfall is approximately 54.2 inches per year, with 0 inches of snow per year.
