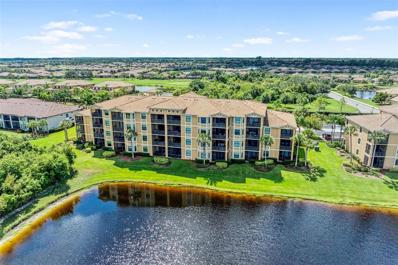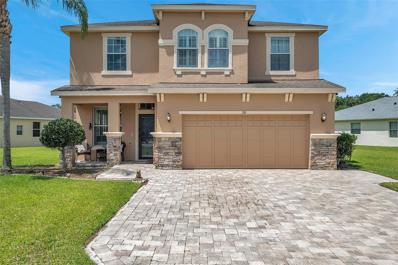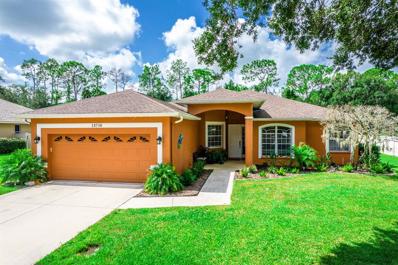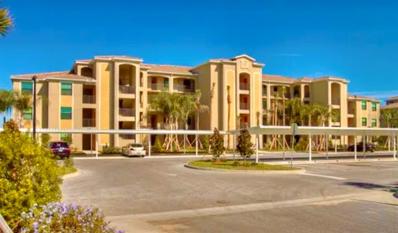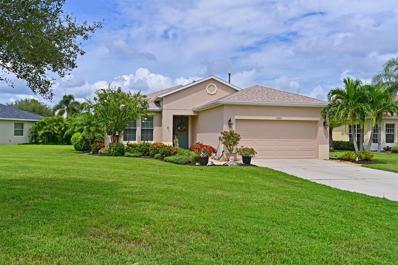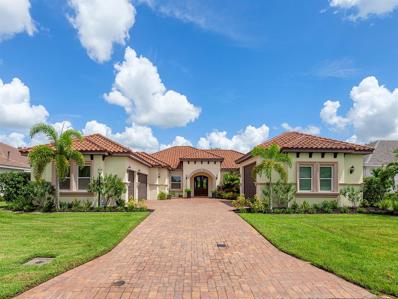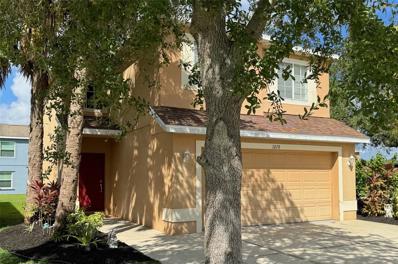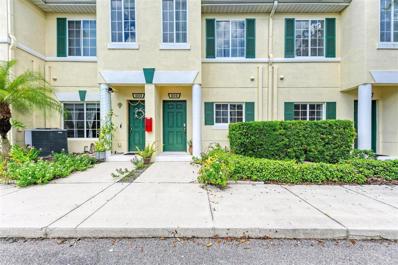Bradenton FL Homes for Sale
- Type:
- Single Family
- Sq.Ft.:
- 2,302
- Status:
- Active
- Beds:
- 3
- Lot size:
- 0.51 Acres
- Year built:
- 1999
- Baths:
- 2.00
- MLS#:
- A4624500
- Subdivision:
- Country Creek Ph Ii
ADDITIONAL INFORMATION
Dreamy three-bedroom pool home with den and breathtaking lake views! Enjoy low HOA and no CDD fees. Step into paradise with this stunning home featuring three bedrooms, two baths and a den. This property includes new carpet in May 2024 and a state-of-the-art saltwater pool in 2022 with app control. With freshly painted exteriors and interiors, as well as a new roof and air conditioner, both in 2021, this home shines inside and out. The open layout invites effortless entertaining, while the oversized guest suites ensure comfort for friends and family. Marvel at breathtaking lake views from your extended patio, ideal for lounging or hosting. In an A-rated school district and just minutes from amenities, this home embodies the ultimate Florida lifestyle.
- Type:
- Condo
- Sq.Ft.:
- 1,121
- Status:
- Active
- Beds:
- 2
- Year built:
- 2015
- Baths:
- 2.00
- MLS#:
- A4624235
- Subdivision:
- River Strand
ADDITIONAL INFORMATION
Enjoy SIMPLY SPECTACULAR VIEWS from this 2nd floor condominium home in the gated resort community of River Strand Golf & Country Club! Whether you are looking for a primary residence, 2nd/vacation home or an investment opportunity, this one will check all of your boxes! Being offered TURNKEY FURNISHED, and INCLUDING AN EQUITY GOLF MEMBERSHIP, this property is ready for it's next owner, family member, guest or tenant to move right in and start enjoying all it has to offer! With a spacious main living area perfect for hosting and gathering to the large kitchen with breakfast bar, the Ashbury floor plan was designed with comfort and ease of living in mind. Sliders along the back open to the private screened lanai with vistas of the fairway and tee of the 6th hole on one of the beautiful courses that River Strand is known for! With stunning GOLF, WATER AND PRESERVE VIEWS, you will simply love the tranquil and serene space! Including 2 bedrooms and 2 baths and featuring a large primary with en-suite and 2 walk in closets, no detail has been overlooked! The building elevator is conveniently located right outside and a nice storage room large enough to hold luggage, golf and beach gear is across the hall too. The residence also has an assigned covered carport AND is located right across the street from one of the community satellite pools. River Strand has all the amenities your are looking for with 27 holes of recently redesigned golf, a clubhouse with RESTAURANT AND GRILLE ROOM, 2 resort community pools and spas, Tiki bar, 2 fitness centers, 6 satellite pools, pickle ball and tennis courts, and so many fitness and social activities and events! Ideally Located minutes to I-75, the new Market Place and close to beaches, dining and entertainment too! So what are you waiting for? Come and experience River Strand at it's best, you may never want to leave!
- Type:
- Single Family
- Sq.Ft.:
- 2,955
- Status:
- Active
- Beds:
- 5
- Lot size:
- 0.5 Acres
- Year built:
- 2001
- Baths:
- 3.00
- MLS#:
- A4621980
- Subdivision:
- Country Creek
ADDITIONAL INFORMATION
One or more photo(s) has been virtually staged. Experience complete tranquility and comfort in your new home. This stunning 4-bedroom, 2-bathroom pool home is nestled on one of the most coveted lakefront lots in the highly sought-after neighborhood of Country Creek. The half-acre lot boasts serene lake and peaceful green space views, creating a private oasis with no homes across the lake. As a bonus, this property includes an in-law suite with a separate entry, views of the pool, kitchenette and private bathroom - perfect for family and guests or rental income. As you enter the main home you are greeted with an abundance of natural light, an open living space and soaring vaulted ceilings. The updated kitchen is a chef’s dream featuring modern lighting, quartz countertops, a large island with seating and a picturesque backdrop of the pool and lake. The family and dining rooms are perfect positioned off the kitchen for seamless entertaining. The primary bedroom offers private access to the lanai and pool, two large closets and large updated en suite bath with a zero-entry shower. On the opposite side of the home are the other three bedrooms and bathroom. Outdoor living is a highlight here with the pool, extended lanai, tropical landscape and lake views - this home is perfect for entertaining or enjoying the peace and quiet of nature in your backyard. There is a fenced area for furry friends and fire pit with seating for cool winter nights. Not in a Flood Zone, Low HOA, No CDD and the roof was replaced in 2020; This home truly has it all and a great location with peaceful lakeside living convenient to Lakewood Ranch, shopping, restaurants, airports and boasts A rated schools.
- Type:
- Single Family
- Sq.Ft.:
- 3,229
- Status:
- Active
- Beds:
- 5
- Lot size:
- 0.36 Acres
- Year built:
- 2010
- Baths:
- 4.00
- MLS#:
- U8253577
- Subdivision:
- Greyhawk Landing Ph 3
ADDITIONAL INFORMATION
Searching for the perfect family home? Located on a large corner lot, overlooking a pond, this 5 bedroom, 3 and 1/2 bath home has it all! The exterior was painted, the driveway was widened and a basketball hoop and pavers were added in 2021.Entering the home, you will find a spacious formal living and dining room area. Continuing through to the back of the home , a large family room with sliders overlooks the screened in patio and heated salt water pool with a new pool pump. (2023) The outside patio area is perfect for family get togethers, barbecues and pool parties! The kitchen showcases granite countertops, wood cabinets, a gas stove, stainless steel appliances, a huge walk in pantry and a breakfast nook. Wander upstairs to the loft area that could be an office area or an extra hang out spot for the kids. Plenty of space is available with 4 bedrooms AND a Primary suite. The suite has his and her closet spaces and the bathroom boasts double sinks (no sharing), a walk in shower and large tub to soak your stress away. The garage is spacious and the floor was redone with a polyaspartic coating in 2023. Hurricanes do happen here in Florida, but you have peace of mind since hurricane shutters are included for the entire home. In addition to all this, residents of Greyhawk Landing can enjoy 2 pools, 2 clubhouses, bike/ walking trails, tennis/basketball courts, soccer/baseball fields and 2 playgrounds. Close to shopping and restaurants, this location is ideal. Schedule your showing today!
- Type:
- Single Family
- Sq.Ft.:
- 2,195
- Status:
- Active
- Beds:
- 4
- Lot size:
- 0.22 Acres
- Year built:
- 2008
- Baths:
- 3.00
- MLS#:
- TB8309053
- Subdivision:
- Heritage Harbour Subphase F Units 1,2&3
ADDITIONAL INFORMATION
Sellers are motivated! Recent price adjustment to this turn-key dream home located in one of Florida's premier golf course communities! Nestled in River Strand at Heritage Harbour is the perfect blend of luxury and comfort. Just bring your toothbrush and personal items to this furnished home. This immaculate 4-bedroom, 3-bathroom home with GOLF MEMBERSHIP INCLUDED, features 2195 sq ft of living space. Pride of ownership is evident throughout this meticulously maintained home. Once inside you will immediately notice this home is bright and airy, boasting a spacious open floor plan perfect for entertaining guests or spending quiets night in. The 10-foot tray ceilings and paddle fans add a touch of sophistication to the living areas. The chef's kitchen complete with newer appliances, 42-inch maple cabinets, raised oven, and breakfast nook flows effortlessly into the living room. The owner's suite features dual walk-in closets and en-suite bath complete with over-sized garden tub, walk-in shower, and dual sinks. Outside, your private oasis awaits with a heated saltwater pool and spa (new saltwater system and pool heater 2024), serene pond views, and landscaping. This home also includes a 3-car garage, providing ample space for vehicles and your golf cart. Full country club membership is included with the purchase of this home and since this is an amenity-rich community you will also enjoy access to the world-class golfing, 9 tennis courts, 8 pickleball courts, 2 fitness centers, resort style pools, Tiki bar, casual and fine dining, golf pro shop, as well as numerous social events. This home is designed for those seeking the best in Florida living, with outdoor and indoor spaces that cater to relaxation and entertainment. Step inside to experience luxurious living combined with a casual welcoming atmosphere - don't miss this opportunity and schedule your showing today!
- Type:
- Single Family
- Sq.Ft.:
- 2,427
- Status:
- Active
- Beds:
- 3
- Lot size:
- 0.17 Acres
- Year built:
- 2015
- Baths:
- 3.00
- MLS#:
- A4624306
- Subdivision:
- Greyhawk Landing West Ph Ii
ADDITIONAL INFORMATION
Luxury and timeless style, offering warmth and character to this meticulously maintained home located in highly desired community of GreyHawk Landing. This home is everything you dreamed of and more! Ryland Homes - incredible Bonita floor plan is Not only beautiful its great location without backyard neighbors, is short walk to Walgreens, Publix shopping center, or one of the two community pools. Across the street wonderful Conservation Green Space awaits you. Entry's Long dramatic hallway feature 9' ceilings boxed every 7' to Create a distinct coffered look, hallway leads into a large open floor plan, great for entertaining and comfortable everyday living. This stunning home of 2,427 sq ft features 3 bedrooms and 2.5 bathrooms, an office/den and a gourmet kitchen with 42” cabinets, pure quartz crystal Zodiaq® countertops, stainless steel appliances and stunningly unique splash back. This bright and airy home has crown molding throughout and tray ceilings in the family room and master bedroom. The master suite is spacious and luxurious with his and her vanities, garden tub, separate shower and walk-in closet. The spacious lanai opens up to a beautiful custom designed Pergola with pavers, a pre-plumbed gas line for a summer kitchen and family fun backyard. This is Florida living at its best! And what could make this home any better?? The community GreyHawk Landing has it all – Clubhouse, TWO community pools with one of them being a lagoon style pool with water slides & waterfall, 2 hot tub spa's, playgrounds, fitness center, Pickleball & tennis courts, basketball court, baseball/soccer fields, fishing, over 2 miles of nature trails to enjoy wildlife & natural preserves, ALL of this yet annual HOA is just $113.00 year! GreyHawk Landing is conveniently located to I-75, several top-rated Lakewood Ranch schools, a new Publix shopping center, Lakewood Ranch restaurants and Main Street, Ft Hammer Boat Ramp/Park and so much more!
- Type:
- Single Family
- Sq.Ft.:
- 2,230
- Status:
- Active
- Beds:
- 4
- Lot size:
- 0.17 Acres
- Year built:
- 2005
- Baths:
- 3.00
- MLS#:
- A4622862
- Subdivision:
- Greyhawk Landing Ph 3
ADDITIONAL INFORMATION
One or more photo(s) has been virtually staged. This is the one! This 4 Bedroom/3 Full Baths home offers a peaceful retreat with gorgeous pond views. Relax on your lanai at sunset and listen to the birds as they settle in for the night. Outstanding home in gated community of Greyhawk Landing. A perfect home for families as the bedrooms are split for privacy. Recently updated kitchen features 42 inch cabinets, quartz countertops, breakfast bar & pantry. Kitchen opens to Family Room. This is a very active and friendly community with a variety of options for any homeowner. Greyhawk Landing features a 24hr guarded and gated entry with two beautiful pools, a club house, fitness center, miles of nature trails for walking and biking, tennis courts, pickleball courts, a baseball field, a basketball court, and a soccer field. Located only 15 minutes from the popular UTC shopping area, Lakewood Ranch Main Street, Waterside Place and much more. Just one look & you'll fall in LOVE!
- Type:
- Single Family
- Sq.Ft.:
- 2,291
- Status:
- Active
- Beds:
- 4
- Lot size:
- 0.11 Acres
- Year built:
- 2004
- Baths:
- 3.00
- MLS#:
- A4624116
- Subdivision:
- Lighthouse Cove At Heritage Harbour Un 1
ADDITIONAL INFORMATION
Welcome home to Lighthouse Cove! This wonderful home has 4 beds with a loft that can easiy be converted to a 5th with a closet already present in the space! It has been meticulously maintained and has a new roof 9/23, new water heater 9/2024. Your new oasis has a welcoming back yard with your own private pool, screened lanai and fenced in back yard for a lovely view of the pond behind.
- Type:
- Single Family
- Sq.Ft.:
- 2,811
- Status:
- Active
- Beds:
- 5
- Lot size:
- 0.14 Acres
- Year built:
- 2015
- Baths:
- 3.00
- MLS#:
- A4623581
- Subdivision:
- Del Tierra Ph I
ADDITIONAL INFORMATION
Just Reduced!! Welcome to your dream home in the wonderful gated community of Del Tierra! This beautifully designed 5-bedroom, 2.5-bath residence offers a first floor master suite with additional generously sized bedrooms upstairs along with a loft space making this home a perfect blend of comfort, luxury, and modern convenience for family and friends. Once you step inside you will discover a spacious open floor plan with abundant natural light, perfect for everyday living. The downstairs area has luxury vinyl flooring throughout, providing a warm and inviting atmosphere perfect for entertaining family and friends. The gourmet kitchen boasts waterfall quartz counter tops, farmhouse sink with sensor/manual control faucet, stainless steel appliances, and ample soft close cabinet space, making it a chef's dream. Outside, the private backyard oasis awaits, featuring a fully equipped outdoor kitchen with Blaze appliances and a granite counter top for all your cooking and entertaining needs and a remote-control awning and durable aluminum pergola for year-round outdoor comfort. Resort-style heated saltwater pool with a sun shelf, perfect for lounging with a spa, built-in waterfall, and a thrilling slide, all controllable via wifi, along with a outdoor shower which is ideal for post swimming refreshment. This home has gutters and french drain downspouts for excellent water management around the home as well as wifi controlled irrigation system to keep your lawn green with ease. Also included is a portable generator with direct hook-up to the breaker for peace of mind during power outages. The community offers zero CDD fees, super low HOA fees and amenities that include a resort style pool, playground, fitness center, clubhouse, and covered pavilion with grills. Del Tierra is conveniently located close to dining, shopping, near top rated schools, close to St. Pete, Tampa and Sarasota and the beautiful Gulf beaches. This home is truly a gem, blending luxury with convenience, both indoors and out, whether you’re enjoying a sunset from the sun shelf or hosting a poolside barbeque, this property offers everything you need to live your best life. Don't miss your chance to own this exceptional home! Schedule your private tour today!
- Type:
- Single Family
- Sq.Ft.:
- 3,101
- Status:
- Active
- Beds:
- 4
- Lot size:
- 0.5 Acres
- Year built:
- 2011
- Baths:
- 3.00
- MLS#:
- A4623677
- Subdivision:
- Rye Wilderness Estates Ph Iii
ADDITIONAL INFORMATION
One or more photo(s) has been virtually staged. 1/2 Acre preserve lot, tile roof, 3 car side load garage 36'x21', 12 ft ceilings, 2021 New AC, Custom Heated Pool & Spa, 2023 New Hot Water Heater, 4 Bedrooms, 3 Baths, 2022 New Solar heat panels for pool, 2022 New Pool Pump, Low HOA, No CDD tax, 2022 New French door fridge, Quartz & Granite Countertops. This was the last year of 11 - 12 ft ceilings before the builder lowered them to save costs. Discover luxury living in this stunning Osprey model. Spanning 3101 sq ft, this forever home features 4 BDs, 3 full BAs, and a 3-car side-load garage 36 x 21 ft, ensuring space and comfort for every lifestyle. What truly sets this home apart is its private lot, backing up to a preserve. Rye Wilderness stands out with its expansive ½ acre lots, premium tile roofs, LOW HOA fees and NO CDD taxes. The grandeur unfolds as you walk through the front door into the inviting living rm and dining rm combo with 12 ft recessed trey ceilings w/ crown molding, seamlessly transitioning into a gourmet kitchen and family room. This chef’s dream kitchen features stainless-steel appliances, 2022 New LG French door fridge, Noir granite counters paired with blanc shaker cabinetry, and oversized island perfect for both food preparation and entertaining, and a spacious breakfast bar. Designed with entertaining in mind, this home features an oversized paver lanai 47 X 34 ft, (34x22 under cover) with a SALT water custom solar heated pool adorned with a waterfall and a raised hot tub. This is not a standard builders pool it was added after construction and measures 27.5 X 15 and has newer solar panels (2022). This large owner’s suite never disappoints with ceramic tile flooring, a private lanai entrance, ensuite bath and two closets. Get lost in your luxurious primary bath with newer Quartz countertops, his and her sinks, a soaking tub, and a sep walk-in shower. The split bedroom design assures privacy for all and there’s a separate Home Office for added convenience. Large laundry rm has cabinetry up & down, sink, folding area and a custom built storage closet. Further upgrades include NEW HVAC SYSTEM 2021. GUTTERS, NEW HOT WATER HEATER 2023, interior shutters made for the windows, New pool pump motor 2022, 2 Baths converted to Quartz countertops, 1 BD luxury vinyl flooring. Ceiling speakers in the primary BD, Family Rm & Lanai, outdoor uplighting on landscaping, Located close to top-tier schools, new retail shops, restaurants, beautiful beaches, and more. With easy access to Sarasota or Tampa, this home’s location is as ideal as its design. For a private showing…..
- Type:
- Single Family
- Sq.Ft.:
- 2,112
- Status:
- Active
- Beds:
- 4
- Lot size:
- 0.42 Acres
- Year built:
- 2001
- Baths:
- 2.00
- MLS#:
- TB8305374
- Subdivision:
- Mill Creek Ph Vi
ADDITIONAL INFORMATION
This beautifully remodeled 4-bedroom, 2-bath home is nestled in a peaceful, deed-restricted community and offers a perfect blend of style and comfort. With minimal HOA fees and no CDD fees, the property sits on an oversized lot with lush views of a wooded greenbelt. The expansive backyard, enclosed by a new 4.5-foot aluminum fence with two wide gates and a pedestrian gate, is ideal for pets. A rare side yard provides convenient, discreet parking for a boat or camper. One of the highlights of this home is the massive outdoor living space. The screened-in, heated saltwater pool and spa are complemented by a 44-foot rear patio featuring a huge outdoor kitchen, perfect for entertaining or relaxing in the privacy of your own backyard oasis. The lanai's extended roof provides ample shaded space for year-round enjoyment. Inside, the open-concept kitchen is a chef’s dream, featuring granite countertops, newer appliances, sleek cabinetry, ceramic tile flooring, counter seating, and a large island. The spacious living areas flow seamlessly into the pool area, creating an ideal indoor-outdoor lifestyle. The master suite offers a luxurious retreat with a large walk-in closet, dual sinks, a soaking tub, and a separate walk-in shower. The remaining bedrooms are equally spacious and filled with natural light. Located in the desirable Mill Creek community, known for its large lots, mature oaks, and tranquil lakes, this home is close to top-rated schools, restaurants, health care, and the many amenities of Lakewood Ranch, Sarasota, and Bradenton. Enjoy easy access to I-75, world-class beaches, theme parks, and professional sports venues. Nearby, you'll find new dining options, Costco, and Ft. Hammer State Park with its boat ramp, ensuring you’re just minutes away from everything!
- Type:
- Single Family
- Sq.Ft.:
- 1,672
- Status:
- Active
- Beds:
- 3
- Lot size:
- 0.19 Acres
- Year built:
- 2013
- Baths:
- 2.00
- MLS#:
- A4623710
- Subdivision:
- River Strand Heritage Harbour Subphase J
ADDITIONAL INFORMATION
ARE YOU READY TO MAKE YOUR DREAM A REALITY? This home was lovingly cared for in every way by one original owner! This exceptional 3 bedroom, 2 bathroom home has it all…long lake views, endless sunsets an extended lanai that is just the perfect place to start or end your day. The Sanctuary at River Strand Golf and Country Club is unique in that it is a small enclave of homes with resort-style amenities. A Social Membership is included here in the Sanctuary in River Strand and comes with use of all the amenities. Social members can play golf all year around as long as a tee time is available. There are discounts off-season between Mayand September. After 3pm all year social member pays $15 to play when walking. It’s as easy as making a quick call for a tee time! The long and winding roads lead you to perfectly manicured maintenance provided gardens. The homes are well kept and all have tile roofs and paved driveways. This property boasts a prime lake lot with Southern exposure. This property has hurricane shutters and IS NOT located in a flood zone. This spectacular home is move-in ready! River Strand Golf & Country Club is a warm and friendly, resort-style, active community with 24-hour security & lawn maintenance, a 27-hole Arthur Hills designed golf course, 9 Har-Tru tennis courts, 8 pickleball courts, 2 resort-style pools, 6 satellite pools, scenic walking trails, a clubhouse with restaurant, social events, community center & 2 fitness centers. Residents can partake in various social activities, fitness classes, and organized events. The River Strand Sanctuary in Heritage Harbour is conveniently located, close to I-75, Sarasota, St Pete, Tampa airports, theUTC Mall, Wholefoods, Fresh Market, Costco, spectator and participatory sports to include everything from baseball to ballet! You can live amidst countless beaches, art, theatre, airports, fine dining, sports, and much, much more. Come see before it’s too late!
- Type:
- Condo
- Sq.Ft.:
- 1,121
- Status:
- Active
- Beds:
- 2
- Year built:
- 2014
- Baths:
- 2.00
- MLS#:
- A4623656
- Subdivision:
- Terrace Ii At River Strand Ph Ii
ADDITIONAL INFORMATION
Beautiful Turnkey 4th-floor upscale and modern designer furniture. AWESOME OPPORTUNITY FOR INVESTORS WHO WOULD LIKE TO HAVE A QUICK TURN AROUND TO RENT THIS UNIT. WE JUST LOWERED THE SELING PRICE FOR $320,000 IT'S $10,000 SAVINGS FOR THE NEW BUYER. What a view! Don't wait anymore, if you never saw this unit REALLY should give yourself a chance to look. UST This unit includes the full golf benefits. You will love your morning coffee on the lanai covered screened lanai and what a view from the 4th floor! You will experience a wonderful view of the golf course, and the preserve. The condo is so conveniently located, and it is walking distance from one of the six satellite pools. River Strand Golf & Country Club offers so many amenities, and also offers a social calendar with plenty of activities. It has 24-hour gated security, exterior maintenance, cable/Wi-Fi, water, trash, sewer are all included in your condo & HOA fees, your only utility that you pay for is electricity! You can also play a 27-hole championship golf facility designed by world renowned architect Arthur Hills. Among the many amenities, 9 Har-Tru Tennis Courts, 8 Pickleball courts, 2 Resort-Style Pools with tiki bar, and a restaurant. Don’t miss the brunch on Sundays. This is a lovely, gated community to walk in and enjoy your time there. Lots of space to ride the bicycles, walk, running etc... I am sure you will enjoy what this beautiful community. Costco is located outside River Strand just minutes away, and a new project under construction will bring Target, whole foods and many more right at your convenience. Many restaurants, groceries and pharmacy are just around the corner. Enjoy the amenities with a member transfer available at an extra fee. The condo offers one carport space and plenty of guest parking around the building. It is a true gem on the Gulf Coast, close to I- 75, close to Sarasota airport, beaches, Ellenton Mall, UTC Mall in Sarasota where many restaurants and stores are waiting for you. Don't miss out this great opportunity for a great price.
$615,000
235 Dahlia Court Bradenton, FL 34212
- Type:
- Single Family
- Sq.Ft.:
- 2,835
- Status:
- Active
- Beds:
- 4
- Lot size:
- 0.19 Acres
- Year built:
- 2006
- Baths:
- 3.00
- MLS#:
- A4623762
- Subdivision:
- Greyhawk Landing Ph 3
ADDITIONAL INFORMATION
Welcome to 235 Dahlia Ct, Bradenton, FL 34212—a spacious 4-bedroom, 3-bathroom home with everything you need for luxurious Florida living. This beautiful property features an in-ground pool, perfect for relaxing or hosting gatherings. The open-concept floor plan offers ample space for entertaining, while the large bedrooms provide comfort and privacy. Nestled in Gated Greyhawk Landing community close to shopping, dining, and recreational activities. Don't miss out on this exceptional opportunity to make this stunning home your own!
- Type:
- Single Family
- Sq.Ft.:
- 1,922
- Status:
- Active
- Beds:
- 3
- Lot size:
- 0.17 Acres
- Year built:
- 2004
- Baths:
- 2.00
- MLS#:
- A4619614
- Subdivision:
- Stoneybrook At Heritage Harbour A-1
ADDITIONAL INFORMATION
Beautifully maintained, highly upgraded lakefront pool home. Located in the gated-community of Stoneybrook at Heritage Harbour. Situated on a premium lot on a quiet cul de sac. Roof and solar panels (that heat the pool) 2023. Exterior paint 2024, water heater 2023, upgraded stainless-steel appliances and new washer & dryer. Custom stonework, built-in bookcase, upgraded ceiling fans, and new lighting throughout. Looking for privacy? This unique lot does not have rear neighbors or even neighboring pool homes. The community includes a recently renovated 18-hole golf course designed by Arthur Hills. (Golf membership is available but not mandatory.) Also, a good sense of community around the heated resort-style pool and spa, fitness center, tennis, pickleball, beach volleyball and basketball courts. Bocce ball, shuffleboard, corn hole, dog park, and many community activities. Heritage Harbour Park includes several picnic areas, a playground, biking trails, and a fishing pier. With easy access to I-75, the community is conveniently situated for easy access to Sarasota, St. Pete, Tampa. and the beaches. NOTE: Seller can move out and close quickly.
- Type:
- Condo
- Sq.Ft.:
- 1,156
- Status:
- Active
- Beds:
- 2
- Year built:
- 2013
- Baths:
- 2.00
- MLS#:
- A4623938
- Subdivision:
- River Strand
ADDITIONAL INFORMATION
This TOP FLOOR "penthouse" corner and end condo (no residence to the left or above you) is TURNKEY FURNISHED and ready for immediate occupancy! Why would you settle for anything but SPECTACULAR? This favored "Brookside" floorplan has an amazing view of the Manatee River, surrounding preserves, lake, and the 8th hole of the Sanctuary golf course. A remarkable location, this condo has double glass sliders and multiple windows that capture that terrific view during the day and into the evening. Designed on an open concept and awash with natural light, this conversational floorplan is great for entertaining guests. The kitchen has plenty of cabinets for storage, a large countertop with breakfast bar, stainless steel appliances, and a pantry too. Tile on the diagonal extends through the main areas of the residence and the crown molding and plantation shutters add a touch of elegance. The Owner's retreat is cozy and comfortable and features two large closets and an en-suite bath. This home also includes a large storage unit--a perfect place to store golf clubs, and bikes and beach chairs. This MAINTENANCE FREE condo just needs YOU! The amenities at River Strand include access to a 27 hole Championship golf course, clubhouse with restaurant, a tiki bar with food and beverage service, NINE Har-Tru tennis courts, EIGHT Pickleball courts, two fitness centers, two resort style pools, and 6 satellite pools. With the developing Heritage Harbour Marketplace, you will have access to a variety of shops and restaurants right around the corner. Close to I-75, everything is within reach...Lakewood Ranch, Sarasota and St. Petersburg too. What are your waiting for? Schedule your private showing today!
- Type:
- Condo
- Sq.Ft.:
- 2,108
- Status:
- Active
- Beds:
- 3
- Year built:
- 2017
- Baths:
- 2.00
- MLS#:
- A4623366
- Subdivision:
- River Strand At Heritage Harbour
ADDITIONAL INFORMATION
Welcome to paradise in the highly regarded community of River Strand! This upper END unit - 3 bedroom, 2 bath coach home comes complete with a SOCIAL MEMBERSHIP and access to a resort-style country club. The community is perfect for anyone looking to spend their days at a amazing clubhouse, playing PICKLEBALL, relaxing poolside, or enjoying the benefits of a rich social calendar. Golf is pay to play, when available. Located on a cul-de-sac with the privacy of landscaped preserves on one side of the coach home, this residence has one of the best homesites in the neighborhood! A gorgeous lake view is visible from your large 10 x 22' screened in and covered lanai. The lanai is the perfect spot for relaxation, al fresco dining, or gazing at a variety of wildlife too! Pride of Ownership is on full display in this home--even the grout lines shimmer! The fully equipped kitchen comes complete with ample cabinet space, a pantry, dining area, and an eat-in area. Designed on an open concept, this great room floorplan makes entertaining a breeze. The Owner's Retreat is both cozy and comfortable and offers a sliding door leading to the lanai, two walk-in closets, and an en-suite bath. The two guest bedrooms are located in a separate wing and provide privacy and comfort. The oversized garage is a fantastic feature too, especially if you need extra storage or want a golf cart to zip around the community. AVAILABLE FURNISHED (Inquire for Details), this MAINTENANCE FREE condo just needs YOU! The amenities at River Strand include a Clubhouse with restaurant, a tiki bar with food and beverage service, nine Har-Tru tennis courts, EIGHT Pickleball courts, two fitness centers, two resort style pools, and 6 satellite pools. With the developing Heritage Harbour Marketplace, you will have access to a variety of shops and restaurants right around the corner. Close to I-75, everything is within reach...Lakewood Ranch, Sarasota and St. Petersburg too. What are your waiting for? Schedule your private showing today!
- Type:
- Single Family
- Sq.Ft.:
- 2,136
- Status:
- Active
- Beds:
- 3
- Lot size:
- 0.32 Acres
- Year built:
- 2011
- Baths:
- 3.00
- MLS#:
- A4623173
- Subdivision:
- Greyhawk Landing Ph 3
ADDITIONAL INFORMATION
Nestled in the desirable Greyhawk Landings community, this beautiful home offers a tranquil retreat with serene outdoor living. This home has been Meticulously maintained! The heart of the residence is a spacious greatroom kitchen with expanded breakfast bar and dinette, perfect for entertaining or relaxing with family. A dedicated den/office provides a quiet space to work from home or hobbies. Three generously sized bedrooms offer restful retreats, including a primary suite with an en-suite bath with dual vanities, separate soaking tub and walkin shower. For peace of mind, the home features a new roof installed in 2024 and an updated AC system in 2020. The garage has a epoxy flooring for a clean finish. Step out onto the large lanai and soak in the peaceful views of the serene pond – an ideal setting for morning coffee or evening gatherings. The lot is oversized and is a corner to the cul-de-sac. Plenty of room to add your own private pool! Greyhawk Landings is a fantastic family neighborhood known for its active community, offering a wealth of amenities to enjoy, including a lagoon-style swimming pool, fitness center, walking trails on a natural preserve, and athletic fields for all ages. Don't miss the opportunity to make this tranquil haven in a vibrant community your own.
- Type:
- Single Family
- Sq.Ft.:
- 2,372
- Status:
- Active
- Beds:
- 4
- Lot size:
- 0.25 Acres
- Baths:
- 3.00
- MLS#:
- TB8303085
- Subdivision:
- Coddington
ADDITIONAL INFORMATION
One or more photo(s) has been virtually staged. Under Construction. ALL CLOSING COSTS PAID, special interest rates and up to $5,000 Holiday Flex Cash available until December 31st. Must use preferred lender to receive closing cost contributions and special interest rates. See an on-site sales consultant for more details. This one-story, all concrete block constructed home has a truly open concept plan, featuring a great room with dining space that flows into the kitchen and dinette. Two bedrooms at the front of the home share a full bathroom, while Bedroom 1 with an ensuite bath is located on the rear of the home for privacy, providing beautiful views of the backyard. The fourth bedroom next to the kitchen features its own ensuite bath and walk-in closet. This home includes an installed stainless-steel range, microwave, and dishwasher. Pictures, photographs, colors, features, and sizes are for illustration purposes only and will vary from the homes as built. Home and community information including pricing, included features, terms, availability, and amenities are subject to change and prior sale at any time without notice or obligation.
- Type:
- Other
- Sq.Ft.:
- 1,350
- Status:
- Active
- Beds:
- 2
- Lot size:
- 0.07 Acres
- Year built:
- 2006
- Baths:
- 2.00
- MLS#:
- A4623331
- Subdivision:
- Stoneybrook At Heritage Harbour C-2
ADDITIONAL INFORMATION
Discover the ultimate Florida lifestyle with this charming Coach Home in Stoneybrook at Heritage Harbour. Embrace a vibrant community with exceptional amenities, including swimming, golfing, tennis, playgrounds, and endless opportunities to make new friends. Conveniently located off I-75 and SR-64, you'll be just moments away from the thriving Marketplace at Heritage Harbour, featuring Costco, a variety of restaurants, shops, and more. This bright and inviting villa is perfect for both year-round and seasonal living. Featuring two bedrooms, two full baths, and a spacious office/den, it ensures comfort for both residents and guests. The private one-car garage offers security and convenience, while the soaring ceilings and open kitchen enhance the home's sense of space. Enjoy picturesque sunset views from the lovely screened lanai overlooking the golf course. This home embodies the best of Florida living! Property was built with hurricane shutters that are easy to install and the community faired very well in the 2024 storms. Master Heritage Harbour HOA $83.55/qtr, Stoneybrook HOA $332/qtr, Coach Homes $700/qtr
$1,175,000
909 143rd Street NE Bradenton, FL 34212
- Type:
- Single Family
- Sq.Ft.:
- 3,376
- Status:
- Active
- Beds:
- 4
- Lot size:
- 0.46 Acres
- Year built:
- 2016
- Baths:
- 5.00
- MLS#:
- A4622270
- Subdivision:
- Winding River
ADDITIONAL INFORMATION
You will not find another home like this! Situated on nearly a half-acre in beautiful Winding River, this completely custom built 2016 home has been beautifully upgraded to a warm, inviting, and luxurious residence. Surrounded by maintenance-included, lush landscaping upgraded in 2023, you’ll be surrounded in privacy by lush palms and flowering hibiscus. A welcoming courtyard entry invites home between your split garages featuring 5 spaces, including the side garage with extra tall garage doors perfect for your RV or boat. Through custom double glass front doors, you will instantly appreciate the open floor plan adorned with fresh 2024 warm interior paint, 2024 wood-look plank tile flooring, and custom details in every room. The central great room includes a completely custom 2024 entertainment center with shiplap feature wall, display shelving, and storage cabinetry with soft-close drawers; plus custom tray and exposed beam ceiling, and bright French doors to the lanai for extra natural light. Gather around the large island in the kitchen to watch the chef at work amongst granite counters, island seating and storage, custom crown molding, stainless steel appliance suite, crisp white cabinetry, custom travertine backsplash, and a massive walk-in pantry with custom shelving. Enjoy meals in the formal dining room with tray ceiling, or dine casually in the dinette with custom built-in bench seating and custom river pebble table, or dine poolside on the lanai. The rear of the home offers a flexible bonus room which can be used as a family room, media room, game room, and more! Working from home is a breeze in the private study with travertine flooring, new entry doors, and en-suite powder bathroom. The focal point of the outside oasis is a sparkling heated pool and spa with a large sunshelf surrounded by lush landscaping. Relax on your paver lanai under the spacious covered areas with built-in outdoor kitchen, or out in the sunshine, and four-legged friends will love the 2024 fenced dog run area. After a long day relax in the comfortable primary suite with plank tile flooring, tray ceiling with custom crown molding, dual walk-in closets with custom shelving, and bright windows overlooking the landscaping. The en-suite bathroom includes travertine flooring with inlaid design, dual split vanities with granite counters and mosaic backsplash, custom framed mirrors, large soaking tub with jets, private water closet, and walk-in shower. Guests will enjoy their own 2 bedrooms with plank tile flooring, and en-suite full bathrooms. The 4th guest bedroom with travertine flooring off the bonus room is also a flexible space that’s currently used as an additional office and has an adjacent full bathroom. This home also features a functional laundry room with counterspace and cabinetry, recently sealed pavers, and 2 tankless 2023 water heaters. The Winding River community includes a private boat ramp to the Manatee River and walking trails to keep you connected with your natural surroundings. Conveniently located minutes from Lakewood Ranch, but provides you with a large halfacre lot and no CDD fees makes this the perfect place to call home!
- Type:
- Condo
- Sq.Ft.:
- 1,666
- Status:
- Active
- Beds:
- 3
- Lot size:
- 0.1 Acres
- Year built:
- 2003
- Baths:
- 2.00
- MLS#:
- A4622751
- Subdivision:
- Waterlefe Golf And River Club
ADDITIONAL INFORMATION
Welcome to Waterlefe Golf and River Club, where the Florida lifestyle meets the perfect blend of boating and golf! This immaculate, fully furnished ground-floor coach home is turn-key ready—just bring your toothbrush and settle in. The current owners have used the property as a vacation retreat, and its pristine condition reflects their care and attention. Nestled on a quiet cul-de-sac, this home offers a unique golf course view right from your driveway and from your lanai. Inside, you’ll find a spacious and inviting great room, complemented by a large kitchen featuring elegant wood cabinets, granite countertops, natural gas range, and a generous pantry. Sliding doors lead you to the expansive screened lanai, where you can unwind while enjoying tranquil views of a tributary to the Manatee River and the distant #9 green. Large primary bedroom features a large walk in closet, walk in shower, dual vanities. Your guests will enjoy the two additional bedrooms. Recent updates, including a new hot water system, upgraded A/C, and a fully paid-for brand new roof, ensure hassle-free living for years to come. Waterlefe Golf and River Club is a gated community renowned for its amenities, including high-speed internet, cable, a 24-hour modern gym, saltwater heated lap pool, tiki bar, nature trails, and kayak launch—all included with your HOA fees. There's even a marina with boat slips available for purchase or lease. Located just north of Lakewood Ranch, this community offers easy access to top-rated schools, shopping, and dining. You can enjoy lunch at the golf grille or dinner at the resident-owned River Club with a reasonable $500 annual food and beverage minimum. For golf enthusiasts, memberships are available, or you can enjoy discounted resident rates for occasional play. Don’t miss the chance to experience this stunning home—take a 3D virtual tour or schedule an in-person showing today. You won’t be disappointed!
- Type:
- Single Family
- Sq.Ft.:
- 1,319
- Status:
- Active
- Beds:
- 3
- Lot size:
- 0.15 Acres
- Year built:
- 2004
- Baths:
- 3.00
- MLS#:
- A4623999
- Subdivision:
- Lighthouse Cove
ADDITIONAL INFORMATION
This house is a "Must See" home for today's homebuyer. It's move in ready, very clean and well-maintained. Designed with cathedral ceilings downstairs, you will agree there is a vibe of spaciousness as soon as you walk in the door. Seller will give a "CASH" credit at closing to convert the garage space back into a conventional garage, which is now a music studio, suitable for two cars. It's sitting on an oversize corner lot just waiting to be fenced in for your furry family members in this "Pet" friendly community. It's definitely family oriented, providing good schools and sports activities for your little athletes. There is a soccer field, little league baseball diamonds, a Frisbee golf course and a "Tot Lot" (currently being renovated) for the smaller members of your family, all in walking distance of Lighthouse Cove. And, for the avid golfer there is a "Now Public" Heritage Harbour Golf Course at the mail entrance, still just a short walk or golf cart ride from this property. Imagine raising your family in this three bedroom, 2.5 bath, single family home, built in 2004. nestled in the community of Lighthouse Cove at Heritage Harbour. It is a block/stucco construction with a new roof in 2024 along with a new HVAC system in 2022, with a water heater replaced in 2022. Elementary, middle and high schools are very close and serviced by school bus routes for your convenience. So, if you're house hunting, you have to see this one. It's priced right, and looks good.
- Type:
- Single Family
- Sq.Ft.:
- 2,000
- Status:
- Active
- Beds:
- 4
- Lot size:
- 1.04 Acres
- Year built:
- 1988
- Baths:
- 2.00
- MLS#:
- A4622579
- Subdivision:
- Mill Creek Ph I
ADDITIONAL INFORMATION
Looking for a beautiful property with more than one acre lot size with gorgeous lake view, 4 bedrooms, 2 bathrooms, all floors covered with laminate and there is no carpeting. The new roof was installed June 2024 and new air conditioning system in April 2024 , new water heater 2022. New pool pump Sep 2024. Impact windows except the picture windows. Entering the long driveway, you will notice the large size of the lot with detached two oversized garage and also with attached one and a half car garage and one covered carport, mature trees superb privacy provided by lush landscaping, fruit trees in a natural setting with gorgeous lake view. Getting into the home with spacious open floor plan and high cathedral ceiling, wood burning fireplace, French door, and looking at the fantastic lake view from inside the kitchen with stainless steel appliances. This home is wired for generator. The large fenced backyard, plenty room for RV's or boat parking with the approval by HOA. Enclosed lanai area with heated pool is so peaceful and invites anyone to enjoy the Florida lifestyle. Mill Creek is a highly desirable community known for estate size lots, and for its excellent rated schools, low HOA fees and NO CDDs. Located conveniently minutes distance to Lakewood Ranch and to shopping, restaurants, major highways and about half an hour driving distance to famous beaches.
- Type:
- Townhouse
- Sq.Ft.:
- 1,429
- Status:
- Active
- Beds:
- 2
- Year built:
- 2006
- Baths:
- 3.00
- MLS#:
- A4622430
- Subdivision:
- The Twnhms At Lighthouse Cove Iv
ADDITIONAL INFORMATION
Welcome to this charming two-story townhome in the highly desirable Heritage Harbour Lighthouse Cove Community. This fully turnkey residence combines comfort and convenience with modern living, offering 2 bedrooms, a versatile den/office, and 2.5 bathrooms. Upstairs, the master bedroom features a private en-suite bathroom, while an additional bedroom and a flexible den/office space provide ample living options. Enjoy tranquil pond views from your living area, adding a serene backdrop to your everyday life. The community amenities include a refreshing pool and a playground, and it?s conveniently located near scenic trails and biking paths. Shopping and dining options are at your fingertips, with Costco completed and Target and Whole Foods currently under development nearby. Commuters will appreciate the easy access to I-75, and the beautiful Gulf Beaches are just a short drive away. The HOA fees cover water, lawn maintenance, trash, and sewer services, ensuring a low-maintenance lifestyle. Assigned parking is conveniently located right in front of the townhome. This unit is priced to sell quickly and is ready for you to move in and make it your own. Don't miss the chance to experience this exceptional home!

Bradenton Real Estate
The median home value in Bradenton, FL is $368,200. This is lower than the county median home value of $460,700. The national median home value is $338,100. The average price of homes sold in Bradenton, FL is $368,200. Approximately 46.42% of Bradenton homes are owned, compared to 32.24% rented, while 21.34% are vacant. Bradenton real estate listings include condos, townhomes, and single family homes for sale. Commercial properties are also available. If you see a property you’re interested in, contact a Bradenton real estate agent to arrange a tour today!
Bradenton, Florida 34212 has a population of 54,918. Bradenton 34212 is less family-centric than the surrounding county with 21.6% of the households containing married families with children. The county average for households married with children is 21.81%.
The median household income in Bradenton, Florida 34212 is $50,084. The median household income for the surrounding county is $64,964 compared to the national median of $69,021. The median age of people living in Bradenton 34212 is 45.3 years.
Bradenton Weather
The average high temperature in July is 90.4 degrees, with an average low temperature in January of 51.5 degrees. The average rainfall is approximately 54.2 inches per year, with 0 inches of snow per year.

