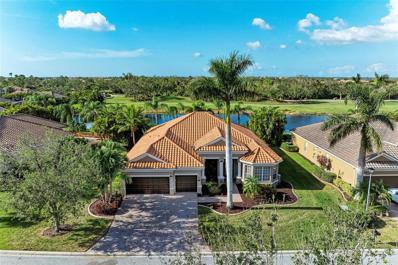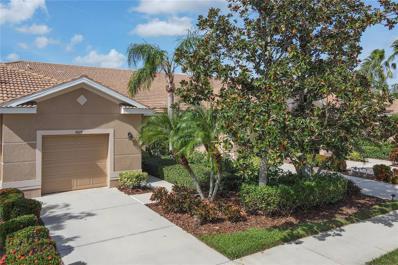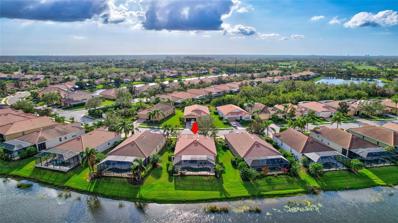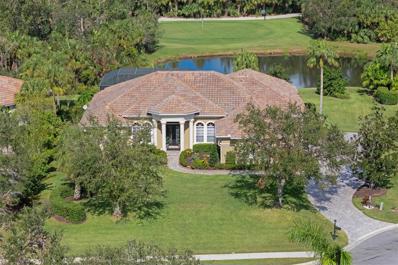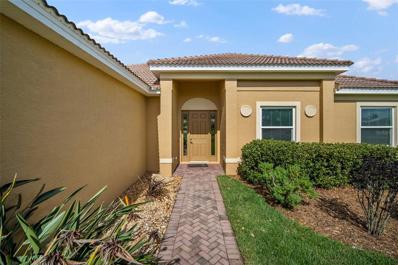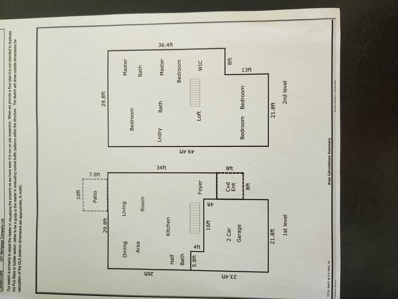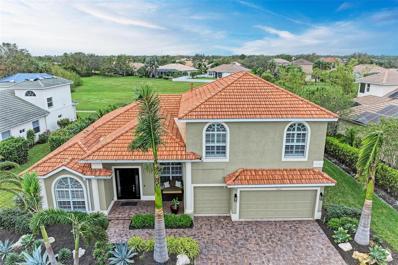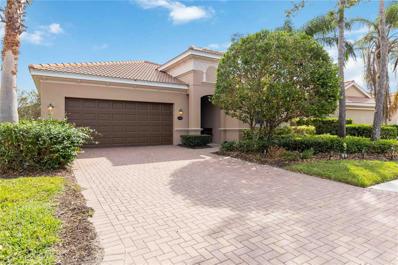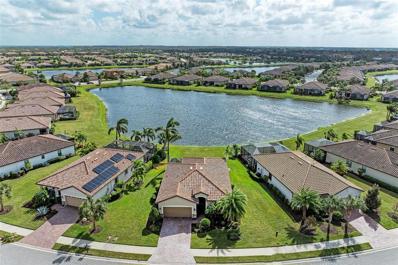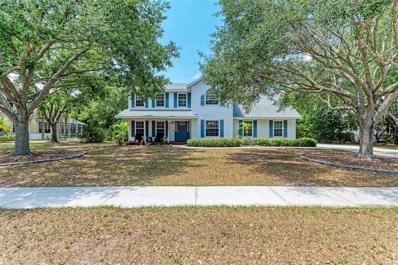Bradenton FL Homes for Sale
- Type:
- Single Family
- Sq.Ft.:
- 2,319
- Status:
- Active
- Beds:
- 3
- Lot size:
- 0.84 Acres
- Year built:
- 1997
- Baths:
- 2.00
- MLS#:
- A4630672
- Subdivision:
- Mill Creek Ph V
ADDITIONAL INFORMATION
This beautiful home offers Florida living at its best! Situated on almost an acre lot in a sought-after neighborhood, this property features 3 bedrooms, a versatile office/den, and plenty of space to spread out. The low HOA and no CDD make it even more appealing. You'll love the three-car garage and extended driveway for all your parking and storage needs. Once you enter the double doors you look straight through to your private backyard oasis with a large in-ground pool and spacious lanai thanks to the pocket sliding glass doors that seamlessly blend indoor/outdoor living. The high ceilings and open floor plan make this home great for entertaining. Don't miss the opportunity to see this great family home close to shopping at UTC mall, restaurants and beaches not too far off.
- Type:
- Single Family
- Sq.Ft.:
- 1,746
- Status:
- Active
- Beds:
- 3
- Lot size:
- 0.23 Acres
- Year built:
- 2001
- Baths:
- 2.00
- MLS#:
- A4629028
- Subdivision:
- Old Grove At Greenfield Ph Iii-b
ADDITIONAL INFORMATION
One or more photo(s) has been virtually staged. Welcome home to Greenfield Plantations where the beauty of Florida living meets the ease of a golf course community with no membership requirements and low HOA fees. This charming home is set on a larger lot showcasing a beautifully landscaped, well-shaded front yard where you step inside to a split floor plan that offers private sanctuaries. The heart of the home opens to a spacious, relaxing lanai, perfect for entertaining with a built-in outdoor grill and designated refrigerator space. Sliding glass doors from both the primary suite and dining area lead directly to this outdoor oasis, seamlessly blending indoor and outdoor living. The primary suite is a true retreat, overlooking the sparkling pool and comes complete with his and her closets and a large, en suite bathroom. The second bathroom conveniently doubles as a pool bath, offering easy access to and from the lanai. Located within a tranquil golf course community featurin gpicturesque ponds and "pay as you play" options, this home makes the Florida lifestyle both affordable and enjoyable. With gas appliances, low HOA fees and no CDDs, monthly costs stay manageable allowing you to focus on the relaxed lifestyle you've been seeking. Experience Greenfield Plantations and discover how this thoughtfully home connects with the outdoors, creating a serene yet active lifestyle that's hard to resist.
- Type:
- Single Family
- Sq.Ft.:
- 2,939
- Status:
- Active
- Beds:
- 4
- Lot size:
- 0.29 Acres
- Year built:
- 2010
- Baths:
- 3.00
- MLS#:
- A4628900
- Subdivision:
- River Strand
ADDITIONAL INFORMATION
Webster’s Dictionary defines LUXURY as, “a condition of abundance or great ease and comfort” and they may as well have a picture of this home next to that definition! Over $72,000 of updates have been added to this beautiful home. Heritage Grand Place is in the Estates section of River Strand Golf & Country Club & includes a GOLF-DEEDED MEMBERSHIP. The location of this home is absolutely perfect. It is literally minutes away from the main clubhouse and you will absolutely LOVE the WATER & GOLF views out of the back of your lanai, where a beautiful and tranquil pond is located and beyond that is the 1st tee of the Tributary course. The Sawgrass floorplan is the largest of the first-floor homes in the golf deeded section of River Strand and is one of the favorites as it provides you enough space for all of life’s needs: whether it’s entertaining, working from home, needing an extra space for hobbies or having a house full of guests, the options are all available at this lovely home. Be sure to check out the drone fly through video link! Now let’s touch on some of the amazing updates: Quartz countertops & Luxury Vinyl Plank or updated carpet have been added throughout to highlight a clean & neutral look. An Avante water purification system for the whole house along with 120-gallon water heater and circulation pump have been added. Two newer air conditioners & handlers have been added. The minute you walk in the front door you’ll appreciate the custom trim work added in the Dining & Family Rooms, as well as newly updated LED custom light fixtures. Moving on to the kitchen, new QUARTZ countertops, custom backsplash, garbage disposal, & refrigerator have been added. The laundry room boasts a newer washer and dryer as well. This tastefully decorated home is being sold FURNISHED and that also includes the TV and seven speaker Atmos surround sound system, with in-ceiling speakers. It’s like having a theater in your own home. Another amazing part of this home is the spacious outdoor living space. You have a large, covered lanai area & brick paver patio and pool & spa beyond. The pool is a saltwater system with updated equipment and pool cover. Just in case it’s a little bit chilly, there are also outdoor infrared heaters in the covered lanai area for your comfort. The cage is in the process of being replaced. The entire exterior was painted in 2023 as well as the interior of this home. Gutters were added and custom curbing & rubber mulch in the front complete the curb appeal of this high-end home. Even the garage floor was refinished with an epoxy flex coating. Finally, don’t miss the Far infrared sauna which fits four people, located in the study. This home has it all! You can feel secure in this home with the added home security system, 24-hour guard gate and security and it is not located in a flood plain! River Strand Golf & Country Club is a friendly community with a 27-hole Arthur Hills designed golf course, 9 Har-Tru Tennis Courts, 8 Pickleball courts, 2 Resort-Style Pools, 6 Satellite Pools, Clubhouse with restaurant & social events, Community Center & 2 fitness centers in this luxury gated community with 24 hr. security & lawn maintenance. Convenient location to I-75, University Town Center, & beaches complete the package. River Strand Golf & Country Club More than a Community, It’s a Lifestyle.
- Type:
- Condo
- Sq.Ft.:
- 1,121
- Status:
- Active
- Beds:
- 2
- Lot size:
- 0.78 Acres
- Year built:
- 2015
- Baths:
- 2.00
- MLS#:
- A4626595
- Subdivision:
- River Strand
ADDITIONAL INFORMATION
Beautiful Turnkey 3rd -floor upscale and modern designer furniture. AWESOME OPPORTUNITY FOR INVESTORS WHO WOULD LIKE TO HAVE A QUICK TURN AROUND TO RENT THIS UNIT. What a view! Don't wait anymore, if you never saw this unit REALLY should give yourself a chance to look. UST This unit includes the full golf benefits. You will love your morning coffee on the lanai covered screened lanai and what a view from the 3rd floor! You will experience a wonderful view of the golf course, and the preserve. The condo is so conveniently located, and it is walking distance from one of the six satellite pools. River Strand Golf & Country Club offers so many amenities, and also offers a social calendar with plenty of activities. It has 24-hour gated security, exterior maintenance, cable/Wi-Fi, water, trash, sewer are all included in your condo & HOA fees, your only utility that you pay for is electricity! You can also play a 27-hole championship golf facility designed by world renowned architect Arthur Hills. Among the many amenities, 9 Har-Tru Tennis Courts, 8 Pickleball courts, 2 Resort-Style Pools with tiki bar, and a restaurant. Don’t miss the brunch on Sundays. This is a lovely, gated community to walk in and enjoy your time there. Lots of space to ride the bicycles, walk, running etc... I am sure you will enjoy what this beautiful community. Costco is located outside River Strand just minutes away, and a new project under construction will bring Target, whole foods and many more right at your convenience. Many restaurants, groceries and pharmacy are just around the corner. Enjoy the amenities with a member transfer available at an extra fee. The condo offers one carport space and plenty of guest parking around the building. It is a true gem on the Gulf Coast, close to I- 75, close to Sarasota airport, beaches, Ellenton Mall, UTC Mall in Sarasota where many restaurants and stores are waiting for you. Don't miss out this great opportunity for a great price.
- Type:
- Other
- Sq.Ft.:
- 1,350
- Status:
- Active
- Beds:
- 2
- Lot size:
- 0.07 Acres
- Year built:
- 2006
- Baths:
- 2.00
- MLS#:
- A4623481
- Subdivision:
- Stoneybrook At Heritage Harbour C-2
ADDITIONAL INFORMATION
$20,000 PRICE DROP. MUST SEE. Beautiful coach home in desirable gated Stoneybrook community. Many updates include, granite, wood floors, plantation shutters, designer window treatments, tiled back lanai and a welcoming front lanai. Stoneybrook is an active community with a Rec center, 2 pools, pickle ball, basketball, tennis, many games (cards, dancing) pot luck dinners and more. Conveniently located with access to I 75 and easy drive to airports, shopping and beaches. Enjoy an evening beverage watching the gorgeous sunsets from your lanai. Be prepared to show your license at the gate. Buyers and/or agents to verify information.
- Type:
- Single Family
- Sq.Ft.:
- 1,679
- Status:
- Active
- Beds:
- 3
- Lot size:
- 0.17 Acres
- Year built:
- 2009
- Baths:
- 2.00
- MLS#:
- A4628490
- Subdivision:
- Heritage Harbour Subphase F Units 1,2&3
ADDITIONAL INFORMATION
Welcome to your warm, inviting LAKEFRONT Florida home with a beautiful POOL and outdoor living space. Located in one of the most desired sections of River Strand Golf and Country Club. This three bedroom two bath Siesta model comes with FULL GOLF AND SOCIAL MEMBERSHIP. FULLY FURNISHED and EQUIPPED FOR FREE. This solid house (any damages from hurricanes) has a large kitchen and upgraded hardwood cabinets with stainless steel appliances. Master bedroom has directly access to lanai, walk-in closet and amazing bathroom with tub and walk-in shower. The home is fully air-conditioned / heated with ceiling fans throughout. The laundry room features large capacity washer and dryer and comes equipped with a utility sink to wash out your sandy clothes. The home also includes a spacious 2-car garage. River Strand is a private gated community with 24/7 security. The 27-hole championship golf course was designed by Arthur Hills, featuring spectacular views of the Manatee River and panoramic greens and fairways. The club also offers two clubhouses, nine lit, Har-Tru tennis courts with on-site Tennis pro shop; Pickle Ball, 2 main and 6 community pools, two modern fitness centers. A beautiful 39,000 sq. ft. Tuscan-inspired main clubhouse offering casual and fine dining, a bar and grill room, billiard room, card room, conference room, golf pro shop, resort style pool with "sand" beach and tiki bar. River Strand has magnificently landscaped grounds with running and biking trails. The home is perfectly located 3 minutes from Market Place at Heritage Harbour with COSTCO and in early future with Target and a lot restaurants and stores, 5 minutes of I-75, just 15-20 minute drive to Florida's most renowned, awesome sand beaches like Anna Maria Island, Siesta Key Beach, Lido Beach or Longboat Key with an awesome little beach restaurants and tiki bars. 15 minutes from large Ellenton Outlets Mall with all famous international brands, 15 minutes UTC Mall, 20 minutes from beautiful downtown of Sarasota. Sarasota airport 20 minutes, Tampa airport 45 minutes. Enjoy the warm and sunny beaches of the Florida Gulf Coast, and Sarasota too! Welcome Home, you will LOVE it here!
- Type:
- Condo
- Sq.Ft.:
- 2,343
- Status:
- Active
- Beds:
- 3
- Year built:
- 2001
- Baths:
- 2.00
- MLS#:
- A4627155
- Subdivision:
- Waterlefe Golf & River Club
ADDITIONAL INFORMATION
Welcome to Waterlefe Golf & River Club, an extraordinary community offering lifestyle amenities in a picturesque setting. This pristine condo features an open floor plan with volume ceilings and offers 3 well-appointed bedrooms each offering walk-in closets as well as den plus a 2 car garage. The kitchen is fantastic kitchen and features granite countertops, stainless steel appliances as well as an island to enjoy your morning coffee and updated with freshly painted tall kitchen cabinets. Enjoy serene moments and incredible panoramic views from the lanai while watching the sunsets with a cocktail in your hand, overlooking the 9th hole and the Manatee River in the distance. In the primary suite you are blown away with a completely renovated primary bathroom featuring a large, walk-in shower as well as new brushed nickel faucets, towel bars and updated lighting above the dual sinks. The den is thoughtfully separated from the living areas, providing a quiet retreat for work or relaxation. Improvements include a new roof in 2023, a new, high-efficiency 16 SEER Lennox HVAC system, and new brushed nickel hardware on all interior doors. Living in Waterlefe means more than just a home, it is a luxury lifestyle. The recently updated Waterlefe River Club serves as the community hub, featuring a delightful restaurant, bar, fitness center, meeting rooms, and a Jr Olympic-sized pool with a tiki bar alongside the many comfortable lounge chairs. Get to know your neighbors at a variety of social events from fitness classes to card games, book clubs to social events. There is also a kayak launch to indulge in perfect relaxation on the water. Optional golf club memberships at this incredible course and marina slips are available. Included in the HOA fees; cable TV, and WiFi. Schedule a viewing today and realize why this may be your perfect new home in paradise!
- Type:
- Single Family
- Sq.Ft.:
- 2,312
- Status:
- Active
- Beds:
- 3
- Lot size:
- 0.3 Acres
- Year built:
- 2004
- Baths:
- 2.00
- MLS#:
- A4628198
- Subdivision:
- Greyhawk Landing Ph 3
ADDITIONAL INFORMATION
Beautiful 3-Bedroom, 2-Bathroom residence featuring a separate den, perfect for a home office or additional living space. Nestled and set on a large wooded preserve lot where you can enjoy privacy and tranquility in a serene setting. The open floor plan is designed for modern living, showcasing a split layout with a spacious living area with ample space for family, guests and entertaining. Elegant details such as tray ceilings and crown molding add a touch of sophistication throughout the home. This home offers the perfect blend of luxury, comfort, and practicality. As you enter, you're greeted by an open floor plan with tile flooring throughout the living and dining areas, ensuring a bright, airy atmosphere and easy maintenance. The large spacious kitchen is with eat in space complete with stainless steel appliances, a large pantry, and plenty of counter space for meal prep and entertaining. Whether you're cooking for a crowd or enjoying a quiet meal, this kitchen is both functional and stylish. The living area opens seamlessly to the covered, pavered lanai - the perfect space for outdoor dining or relaxing while enjoying the view of your lush, private preserve lot. The home boasts luxury vinyl plank flooring in the bedrooms, adding a warm, elegant touch to each space. Plantation shutters provide a custom, timeless look, while the tile roof adds durability and style to the exterior. The home is also equipped with hurricane protection for added peace of mind during storm season. The screened in lanai offers plenty of room for a pool. The property is fully fenced with a wrought-iron fence, providing both security and curb appeal. Located in the coveted Greyhawk Landing community, residents benefit from 24-hour security at the main gate and a wealth of amenities, including two clubhouses, a fitness center, and resort-sty pools with spas, a water slide, and waterfall. Enjoy active recreation with basketball, pickleball, tennis, soccer, and baseball fields, along with miles of scenic trails for walking and biking. A private lake with a fishing pier enhances the outdoor experience. This home is situated within the top-rated Lakewood Ranch school district and offers convenient access to 1-75, as well as being just a short drive from St. Pete, Tampa, Sarasota, UTC Mall, restaurants, theaters, medical facilities, and the pristine Gulf beaches and areas many renowned golf courses. Prime location near local amenities, parks, shopping, and top-rated schools, this home offers the ultimate in convenience and comfort. Don't miss the chance to own this stunning, move-in-ready home!
$1,199,999
6741 Rookery Lake Drive Bradenton, FL 34212
- Type:
- Single Family
- Sq.Ft.:
- 2,406
- Status:
- Active
- Beds:
- 4
- Lot size:
- 0.25 Acres
- Year built:
- 2016
- Baths:
- 3.00
- MLS#:
- A4626898
- Subdivision:
- River Strand,heritage Harbour Subphase J Unit 4a
ADDITIONAL INFORMATION
Prepare to be captivated by this meticulously remodeled masterpiece. Every aspect of this home has been thoughtfully re-envisioned with flawless attention to detail, delivering a residence that is truly greater than any other. For those who seek the extraordinary, this is where the search ends. Completely reimagined from top to bottom, this home showcases brand-new features of the highest caliber: state-of-the-art appliances, hurricane/impact-resistant windows, smart technology integration, opulent flooring, and a breathtaking new pool with premium equipment. Step inside and discover the very best in luxury living. Highlights include a new HVAC system, a designer kitchen, elegantly appointed bathrooms, an inviting entryway, beautifully landscaped walkways, a pristine swimming pool and hot tub under a protective screen, roof ventilation, lush greenery, a tankless water heater, a WiFi-enabled irrigation system, freshly painted interior and exterior, updated gutters, and smart home enhancements at every turn. The covered outdoor lounge area, complete with a TV and electric fireplace, offers the perfect spot for relaxation, while unique touches like a decorative hallway wall and hidden door to the single garage elevate the ambiance. Move-in ready and tastefully furnished, this home graces an enviable water view position in the prestigious River Strand Golf & Country Club. Enjoy tranquil pond views, vibrant wildlife, and immaculate surroundings. High-end finishes such as quartz countertops, stainless steel appliances, custom wood cabinetry, and an expansive 3-car garage speak to a refined aesthetic. A social membership grants access to River Strand’s acclaimed 27-hole golf course redesigned by Andrew Green, along with an array of world-class amenities: a grand clubhouse with a fine dining restaurant and grille, two resort-style pools, six satellite pools, a tiki bar, two fitness centers, nine Har-Tru tennis courts, eight pickleball courts, a basketball court, and an active social calendar. Nestled within a gated, 24-hour secured community, this residence is ideally located near I-75, upscale shopping, exquisite dining, and the pristine Gulf Coast beaches. Immerse yourself in the epitome of the Florida lifestyle—an unparalleled haven of peace and luxury awaits you at River Strand.
- Type:
- Single Family
- Sq.Ft.:
- 3,313
- Status:
- Active
- Beds:
- 4
- Lot size:
- 0.15 Acres
- Baths:
- 3.00
- MLS#:
- TB8318401
- Subdivision:
- Coddington
ADDITIONAL INFORMATION
Under Construction. ALL CLOSING COSTS PAID, special interest rates and up to $5,000 Holiday Flex Cash available until December 31st. Must use preferred lender to receive closing cost contributions and special interest rates. See an on-site sales consultant for more details. This two-story, all concrete block constructed home has a large open concept first floor with a kitchen overlooking the great room, dining area, and a covered lanai. A flex room at the entrance of the home, as well as a spacious guest bedroom and full bathroom, complete the first floor. Upstairs, Bedroom 1 with ensuite bathroom, three additional bedrooms, a third full bathroom, and a well-appointed laundry room surround a large bonus living room. This home comes with an installed stainless-steel dishwasher, electric range, and microwave. Pictures, photographs, colors, features, and sizes are for illustration purposes only and will vary from the homes as built. Home and community information including pricing, included features, terms, availability, and amenities are subject to change and prior sale at any time without notice or obligation. Room Feature: Linen Closet In Bath (Primary Bedroom).
- Type:
- Single Family
- Sq.Ft.:
- 2,537
- Status:
- Active
- Beds:
- 4
- Lot size:
- 0.2 Acres
- Baths:
- 3.00
- MLS#:
- TB8318413
- Subdivision:
- Coddington
ADDITIONAL INFORMATION
One or more photo(s) has been virtually staged. Under Construction. ALL CLOSING COSTS PAID, special interest rates and up to $5,000 Holiday Flex Cash available until December 31st. Must use preferred lender to receive closing cost contributions and special interest rates. See an on-site sales consultant for more details. This one-story, all concrete block constructed home has a truly open concept plan, featuring a large great room and a well-appointed kitchen with a dining area that flow out to a covered lanai. The Bedroom 1 with Bathroom 1 is located at the back of the home for privacy. Three additional spacious bedrooms, one with its own Bathroom 1 and walk-in closet, share the front part of the home, as well as a spacious laundry room with extra storage closet. This home comes with installed stainless-steel dishwasher, range, and microwave. Pictures, photographs, colors, features, and sizes are for illustration purposes only and will vary from the homes as built. Home and community information including pricing, included features, terms, availability, and amenities are subject to change and prior sale at any time without notice or obligation.
$1,400,000
10209 Discovery Terrace Bradenton, FL 34212
- Type:
- Single Family
- Sq.Ft.:
- 3,349
- Status:
- Active
- Beds:
- 3
- Lot size:
- 0.55 Acres
- Year built:
- 2002
- Baths:
- 4.00
- MLS#:
- A4627972
- Subdivision:
- Waterlefe Golf & River Club
ADDITIONAL INFORMATION
Incredible opportunity awaits! Imagine the privacy presented here, at the end of a cul-de-sac, looking across the pond to the 2nd green and preserve on more than a half acre in the areas only golf and boating community, Waterlefe Golf and River Club. The location is exactly what you deserve on the 2nd largest lot in the community - otters frolic in the pond, nesting birds occupy the preserve and not another home in sight. Just installed iron/impact doors showcase the incredible curb appeal, outdoor lighting shines as well, further enhancing this home. Inside, another level of sophistication is evident with soaring, coffered and tray ceilings, a dual fireplace in both the living room and master suite, and a side load garage to keep your cars, golf cart and plenty of height providing ample storage opportunities. The open concept kitchen/family room opens up to the lanai while showcasing this triple bonus lot and view. A whole house Kohler Generator was recently installed as well as impact aquarium glass in both the primary suite and the kitchen nook. Outside the newly surfaced pool awaits with a fresh heater and pump as well. More than a neighborhood, Waterlefe Residents have access to many options...centered around the Waterlefe River Club with new updates just completed featuring a Restaurant, Bar, Fitness Center, Meeting Space, Tiki Bar and Jr Olympic Pool - the heartbeat of the neighborhood! Imagine days with friends at daily fitness classes, card games, social functions, book clubs and more - your social calendar is full! Golf Club Membership as well as Marina Slips are available yet optional (the course has re-opened to rave reviews and the redesigned golf clubhouse just reopened and is incredible) Phenomenal Cable TV, WIFI and Internet INCLUDED in HOA fees.. Come see this incredible home and view in person and you'll know why this will be your new Waterlefe Home - CDD included in taxes amount. So many things to like here, and only 16 of this type of home exist in Waterlefe and this one can be yours!
- Type:
- Single Family
- Sq.Ft.:
- 2,046
- Status:
- Active
- Beds:
- 3
- Lot size:
- 0.15 Acres
- Year built:
- 2003
- Baths:
- 2.00
- MLS#:
- A4628261
- Subdivision:
- Stoneybrook At Heritage Harbour A-1
ADDITIONAL INFORMATION
Welcome to Paradise! This impressive home is located in Stoneybrook a highly sought-after gated community at Heritage Harbour in Bradenton, Fl. Situated at 8019 Haven Harbour Way, it offers modern comfort, family-friendly amenities, and a serene environment perfect for recreation, relaxation and worry-free from flooding. This well-maintained home boasts a generous layout with 3 bedrooms, a large home office, 2 bathrooms, and an open-concept living area designed for easy flow with natural light. The gourmet kitchen is a chef’s dream, featuring modern appliances, ample counter space, wood cabinets with pull-out shelving, and a breakfast nook. The living area expands to a screened lanai with a custom sunshade, perfect for entertaining or enjoying a quiet evening overlooking scenic water views. This home has been freshly painted, with new floors, crown molding throughout, and added storage in the kitchen, bathroom, and garage. The garage features an enlarged attic with lighting and a pull-down staircase for additional storage, Extra insulation was installed to help keep electric bills lower. The garage also has a workbench, fan, and extra lighting for the craftsman. With an expansive backyard and a private setting, this home offers plenty of space for outdoor activities, Stoneybrook at Heritage Harbour is a gated community with 24/7 security that provides active resort-style living. The golf course and eatery have no mandatory golf fees, but they do offer golf memberships or pay-as you-play. Enjoy the community with its heated resort-style pools. Spa, splash pool, walking paths, tennis, pickleball courts, active clubhouse, fitness center, beach volleyball, basketball courts, bocce ball, corn hole, shuffleboard, dog parks, playgrounds, and picnic areas with grills. So much for such low fees! Stoneybrook is close to Anna Maria Island’s beautiful beaches, Siesta Key, downtown Sarasota and Lakewood Ranch, restaurants, shopping, I 75, Tampa, St Petersburg, and airports.
- Type:
- Single Family
- Sq.Ft.:
- 2,018
- Status:
- Active
- Beds:
- 3
- Lot size:
- 0.19 Acres
- Year built:
- 2003
- Baths:
- 3.00
- MLS#:
- A4627799
- Subdivision:
- Stoneybrook At Heritage Harbour A-1
ADDITIONAL INFORMATION
Located in Stoneybrook's peaceful, gated community, 8222 Haven Harbor Way embodies elegance, functionality, and comfort. The mature landscaping enhances the home’s curb appeal, drawing you into an inviting entrance. The open floor plan connects the main living spaces seamlessly, featuring a spacious kitchen, dining area, and great room. The main level also offers a luxurious primary bedroom suite with a walk-in closet, providing convenience and privacy. The en-suite bathroom has dual vanities, a garden tub, and a separate shower, adding to the home’s refined appeal. Majestic ceilings elevate the airy atmosphere, creating an expansive, welcoming setting—perfect for entertaining or relaxing in style. The open loft above is versatile and ideal for a second-story family room, activity area, or home office. Upstairs, two additional bedrooms and a full bathroom provide generous accommodations for family or guests, ensuring plenty of room and comfort. The spacious kitchen flows seamlessly within the open floor plan, making it ideal for gatherings. Designed with both style and functionality, it features two custom pantries, a hammered copper sink, newer stainless steel appliances, and ample storage to make meal prep effortless and entertaining a joy. Step outside to your private pool area, a true oasis surrounded by lush greenery that enhances the tranquil ambiance. This beautiful setting is perfect for unwinding or hosting guests, whether enjoying a morning coffee or evening cocktails poolside. Stoneybrook’s resort-style amenities include an 18-hole public golf course with no mandatory fees, a refreshing community pool, hot tub, splash pad, state-of-the-art fitness center, and recreational facilities such as tennis, basketball, bocce ball, and pickleball courts, along with a dedicated dog park for your furry friends. This meticulously maintained home includes two newer high-efficiency air-conditioning units, a new pool pump and heater, and updated appliances. Conveniently located near I-75, Tampa, pristine beaches, and premier shopping destinations, this residence offers the perfect balance of luxury and accessibility. Don’t miss your chance to experience the epitome of Florida lifestyle living. Schedule your private tour today and make this stunning property your new home! For added convenience, the home’s furnishings are available separately, offering a turnkey opportunity for those looking to move right in.
- Type:
- Single Family
- Sq.Ft.:
- 2,026
- Status:
- Active
- Beds:
- 3
- Lot size:
- 0.49 Acres
- Year built:
- 2010
- Baths:
- 2.00
- MLS#:
- A4627616
- Subdivision:
- Country Meadows Ph Ii
ADDITIONAL INFORMATION
Nestled on a spacious lot just shy of half an acre, this meticulously maintained 3-bedroom, 2-bathroom home with a versatile den was thoughtfully built by Medallion Homes in 2010. The open-concept floor plan and soaring ceilings create a bright and airy atmosphere, making you feel instantly at home. The heart of this home is the stunning kitchen, featuring elegant wood cabinetry, sleek quartz countertops, and a suite of upgraded stainless steel appliances. Recent updates include a new refrigerator (2024), a microwave (2019), a range and dishwasher (2016), and a disposal (2020)—offering both style and functionality for the discerning chef. The home boasts a unique oversized garage, originally designed to accommodate four cars. Currently configured as a three-car garage with abundant extra storage, the home now includes a custom walk-in pantry (created by converting the former laundry room) and a newly built laundry area. This creative layout offers unparalleled convenience and storage options. Additional upgrades include a newer air conditioning system (2021) and a water heater replacement (2016). Outdoors, the home features a beautiful paver brick driveway and extended patio. The screened-in lanai offers a perfect spot for outdoor relaxation, while the fenced backyard provides privacy and room to roam. Beyond the fence, the expansive lot continues to offer even more space, extending past the cedar and red maples. This home truly combines comfort, style, and practicality—don't miss your chance to make it yours!
- Type:
- Single Family
- Sq.Ft.:
- 1,628
- Status:
- Active
- Beds:
- 3
- Lot size:
- 0.24 Acres
- Year built:
- 2014
- Baths:
- 2.00
- MLS#:
- A4626899
- Subdivision:
- River Strand, Heritage Harbour Subphase J
ADDITIONAL INFORMATION
Motivated seller !!!! Priced to sell and ready to occupy! Don’t miss this opportunity to call this meticulously maintained 3-bedroom, 2-bathroom, POOL home in River Strand Golf & Country Club yours. Step into a home that feels like a permanent vacation, with elegant details and stunning lake views. Featuring a spacious, open floor plan, this property boasts luxury vinyl and tile flooring—no carpet. The expansive great room flows effortlessly into a dining area and eat-in kitchen, creating the perfect layout for comfortable living and easy entertaining. Another plus, this property had zero storm damage through the past two hurricanes. Enjoy breathtaking views of the lake and nearby wildlife from the large, screened lanai and pool, providing a peaceful outdoor retreat. This home also includes a newer AC unit in the garage and upgraded lighting throughout. The high-end finishes add a touch of sophistication, with crown molding, granite countertops, stainless steel appliances, and wood cabinetry. Included with the property is a social membership, granting access to River Strand’s recently redesigned, 27-hole golf course by Andrew Green. The gated community offers a wealth of resort-style amenities: a grand clubhouse with a full-service restaurant and grille, 2 resort-style pools and spas, 6 satellite pools, a tiki bar, 2 fitness centers, 9 Har-Tru tennis courts, 8 pickleball courts, a basketball court, and a vibrant calendar of social activities year-round. Conveniently located just minutes from I-75, close to shopping, dining, and Gulf Coast beaches, this 24-hour secured community captures the essence of luxurious Florida living. Move right in and start enjoying the River Strand lifestyle today—this home is waiting for you! Welcome home!
- Type:
- Other
- Sq.Ft.:
- 1,579
- Status:
- Active
- Beds:
- 2
- Lot size:
- 0.1 Acres
- Year built:
- 2024
- Baths:
- 2.00
- MLS#:
- A4627253
- Subdivision:
- Watercolor Place I
ADDITIONAL INFORMATION
Discover Your Dream Home, with an amazing lake view, in the stunning gated community at Watercolor Place! Located just minutes from Lakewood Ranch and I-75. Enjoy the benefits of almost new construction in this Medallion Homes Captiva floor plan, plus enjoy peace of mind with impact-resistant windows and doors. This gorgeous, like-new villa features: an open-concept layout perfect for entertaining! 2 Bedrooms & 2 Bathrooms, Separate Den for your home office or hobby space, Spacious 2-Car attached Garage with attic access and separate exterior door. The designer inspired Gourmet Kitchen boasts high-end appeal with its Natural gas cooktop, Built-in convection oven/Microwave combo and an on-trend counter height breakfast bar overlooking the dining and great room. Additional custom touches include tray ceilings in the great room and primary bedroom, and tile flooring throughout. The Primary suite features walk-in closets and an en-suite bath with dual sinks/split vanities and a luxurious walk-in shower. The beautiful long lake view is enjoyed from the all the main living areas and the primary suite! Reap the benefits of almost new construction, and save $$ with NO CDD fees in this low maintenance-included community! Enjoy the amenity center that includes an outdoor kitchen, pool and spa. Easy access to explore the best of Bradenton, Lakewood Ranch, and Sarasota. Indulge in local shopping, dining, performing arts, golf courses, and the stunning gulf coast beaches—all just a stones throw away! Don’t miss out on this incredible opportunity! Contact us today to schedule your tour of Watercolor Place and make this beautiful villa your new sanctuary. Still under builder warranty!
- Type:
- Other
- Sq.Ft.:
- 1,579
- Status:
- Active
- Beds:
- 2
- Lot size:
- 0.15 Acres
- Year built:
- 2022
- Baths:
- 2.00
- MLS#:
- A4627391
- Subdivision:
- Watercolor Place I
ADDITIONAL INFORMATION
Well cared for 2 bedroom 2 bath and a den awaits you in the wonderful community at Watercolor Place. This Captiva model villa built in 2022 by Medallion Homes is nestled on an oversized pond front lot. Extensive landscaping around property. You get the best of both worlds with the morning sunrises on your front screened entry porch and front row seat to amazing sunsets on your oversized lanai with a pool/ heated spa and a top of the line outdoor kitchen and a nice size outdoor seating area. The interior is finished with a neutral paint palate, ceramic tile thru out. Great size kitchen equipped with a gas cooktop and wall oven and microwave sure to please any chefs. 42 inch wood cabinets and beautiful quartz counter tops. Large separate pantry and a nice counter sitting area. Kitchen overlooks your dining room and living room area. Both bedrooms are abundantly spacious. The master bedroom overlooks the pond. In addition to its size it has a large walk in closet with a customized closet system with drawers and plenty of hanging space. The den has a double door entry and is a perfect size for a home office or play/hobby room. The 2 car garage has the epoxy finished garage floor. The home also has tall ceilings thru out with some tray ceilings and all windows have plantation shutters. Upgraded light fixtures. Many upgraded features were done to this home at the time of construction. Watercolor Place is a gated community with a club house and a large community pool and spa in addition to your private pool. You can reserve the club house for large parties. Different activities happen there between the neighbors. A great community that is secured and close to everything. Located close to I 75 within an hour to Tampa airport. Close to shopping and many restaurants. Price to sell. Welcome home!
- Type:
- Single Family
- Sq.Ft.:
- 2,316
- Status:
- Active
- Beds:
- 4
- Lot size:
- 0.14 Acres
- Year built:
- 2017
- Baths:
- 3.00
- MLS#:
- A4627073
- Subdivision:
- Del Tierra Ph Ii
ADDITIONAL INFORMATION
Welcome to this stunning Elston model at Del Tierra community! A spacious two-story home with 4 bedrooms, 2.5 baths, and 2,316 square feet of beautifully designed living space. Situated on a premium lot, this home offers a large fenced yard with tranquil pond views, providing a perfect backdrop for outdoor relaxation. The main level features an open-concept layout that seamlessly connects the great room, dining area, and kitchen. From the kitchen, enjoy beautiful water views, adding a serene touch to daily routines. The living room showcases a stunning faux accent wall in a light natural color, creating an elegant focal point that enhances the space. A convenient half bath completes the first floor. Upstairs, all four bedrooms provide privacy and comfort, including a spacious master suite with a walk-in closet and a double vanity in the en-suite bath. A versatile loft area offers extra space for a family room, home office, or playroom. An additional upstairs bathroom also includes a double vanity, ensuring convenience for family or guests. Families will appreciate the home’s proximity to Gene Witt Elementary School, located just beyond the neighborhood. A nearby sidewalk path provides easy access, making it safe and convenient for kids to bike or walk to school. This family-friendly community is packed with amenities, from a sparkling pool and clubhouse to soccer fields, a fitness center, and playgrounds. The neighborhood is vibrant and welcoming, with seasonal activities and family-friendly events throughout the year. Conveniently located close to Publix, dining options, and the beautiful Anna Maria Island Beach, this home also offers easy access to I-75, making commutes a breeze. Discover comfort, community, and convenience all in one place. Schedule your tour today to experience everything this beautiful home and neighborhood has for you!
- Type:
- Single Family
- Sq.Ft.:
- 3,121
- Status:
- Active
- Beds:
- 4
- Lot size:
- 0.54 Acres
- Year built:
- 2015
- Baths:
- 4.00
- MLS#:
- A4627076
- Subdivision:
- Rye Wilderness Estates Ph Iii
ADDITIONAL INFORMATION
Welcome, to an extraordinary home in sought-after Rye Wilderness Estates. An impressive Spanish style architectural estate home conveying grandeur and elegance throughout every aspect of this unique LORY floor plan. This home is the most sought out floor plan in the neighborhood, with tile roof, paver driveway and incredible half acre lot. The homes' double eight-foot entry doors welcome you to this gorgeous open floor plan, ten-foot ceilings, crown molding throughout, a variety of tray ceilings in the home, gorgeous luxury wood look laminate flooring in all living area, including all four bedrooms and the den. The immense great room with tray ceiling, crown molding, wood beams adds beauty and elegance with magnificent views of the pool area, paver lanai, and great views of the expansive backyard. In the heart of the home a beautiful gourmet kitchen featuring a spacious center island, tiled backsplash, SS appliances with decorator vented hood to the outside, under-counter lighting, extremely spacious walk-in pantry, solid wood cabinetry with pullouts, granite counter tops, just to name a few of the upgrades in just the kitchen. The master’s spacious retreat with his and her California style walk in closets and featured luxurious bathroom that includes a gigantic decoratively tiled shower, dual sinks, double door linen closet and a garden tub to relax within this lovely floor plan. The second and third bedrooms are both an ensuite, each with full bathroom inside, with a larger walk-in closet, and the fourth bedroom has use of the guest bathroom that is shared with the pool area. The spacious laundry room has upgraded solid wood cabinetry. In addition to all of this, this home boasts a three car side-load entry garage and large long paver driveway. Rye Wilderness is situated approximately ten minutes to the interstate and thirty minutes to world famous Gulf coast beaches with the most direct Anna Maria Island, top A rated schools, equally located to St. Pete to the north and Lakewood Ranch/Sarasota to the south. Tampa and it's professional scene just an hour north. NO CDD's in this neighborhood and LOW HOA’s makes this the perfect setting for your new home. Comes with one year American Home Shield Essential warranty.
$1,350,000
12814 Daisy Place Bradenton, FL 34212
- Type:
- Single Family
- Sq.Ft.:
- 3,886
- Status:
- Active
- Beds:
- 4
- Lot size:
- 0.33 Acres
- Year built:
- 2006
- Baths:
- 4.00
- MLS#:
- A4628680
- Subdivision:
- Greyhawk Landing Ph 3
ADDITIONAL INFORMATION
This beautifully updated home in the highly sought-after community of Greyhawk Landing was renovated in 2022 and offers a completely upgraded layout with an open-concept floor plan, perfect for entertaining. The living and dining areas seamlessly flow together, offering ample natural light and a perfect space for family gatherings or entertaining guests. The heart of this home is the fully updated kitchen featuring a large island with two dishwashers, a professional-grade Zline 48" range and hood, and a convenient pot filler. Custom soft close cabinetry, high-end countertops, and sleek finishes complete the perfect culinary space. All four bathrooms in the home have been thoughtfully updated with new tile and glass shower enclosures. Two of the bathrooms have Restoration Hardware cabinets with Hansgroe fixtures and the primary bathroom has custom cabinetry with Restoration Hardware fixtures and a stunning updated shower, giving each space a spa-like feel. The previously open upstairs loft space has been completely transformed to include a full bedroom and bathroom, making it the perfect guest suite or private retreat. Additionally, the loft features a bar area with a beverage fridge, perfect for relaxing or entertaining. Enjoy outdoor entertaining around the pool and hot tub completed in 2023 by DuWet Pools. The patio are has been expanded and the back yard is fully fenced with a 5 ft aluminum fence surrounded by lush foliage for privacy. For peace of mind 2 new HVAC units and a new water heater were installed in 2022 as well. Greyhawk Landing is a 24 hour guard gated community with miles of walking trails, an may amenities including two clubhouses and pools, a waterslide, fitness center, tennis, pickleball, basketball and plenty of greenspace for ejnoying outdoor activities. The community is also convieniently located just outside of the LWR area making it an easy commute to downtown Lakewood Ranch, Waterside, UTC, St. Petersburg< Bradenton, Sarasota as well as our beautiful Gulf beaches. There is something for everyone!
- Type:
- Single Family
- Sq.Ft.:
- 1,861
- Status:
- Active
- Beds:
- 3
- Lot size:
- 0.17 Acres
- Year built:
- 2011
- Baths:
- 2.00
- MLS#:
- A4627275
- Subdivision:
- Heritage Harbour Subphase E
ADDITIONAL INFORMATION
One or more photo(s) has been virtually staged. Welcome to your dream home in the highly sought-after River Strand Golf and Country Club! This exquisite 3-bedroom, 2-bathroom single-family residence offers a perfect blend of luxury, comfort, and an active lifestyle in a picturesque setting. As you enter, you are greeted by an open-concept layout that seamlessly connects the living, dining, and kitchen areas, creating an inviting space for family gatherings and entertaining. The spacious living room features large sliding glass doors that flood the space with natural light, while the modern kitchen boasts stainless steel appliances, granite countertops, and ample cabinetry for all your culinary needs. Retreat to the serene primary suite, complete with an ensuite bathroom featuring dual vanities, a luxurious soaking tub, and a separate shower. Two additional well-appointed bedrooms provide plenty of space for family, guests, or a home office. Step outside to your private lanai, where you can enjoy breathtaking views of the lush surroundings. The view of the beautiful pond and preserve provide you the best the neighborhood in terms of privacy. This outdoor oasis is perfect for morning coffee or evening relaxation, making it a great spot to unwind after a long day. Living in River Strand Golf and Country Club means enjoying a wealth of exceptional amenities. Play on the beautifully designed 27-hole championship golf course, ideal for both novice and experienced golfers. Take a dip in the community's multiple resort-style pools, including a zero-entry pool for family fun and a lap pool for fitness enthusiasts. In addition, you can enjoy several satellite pools throughout the community. Stay active in one of the two state-of-the-art fitness centers, offering a variety of equipment and classes to meet your fitness goals. Enjoy friendly matches with neighbors on the tennis and pickleball courts, or dine at the elegant clubhouse restaurant, which also features stylish banquet facilities for gatherings of all sizes. For the days and nights poolside, enjoy the tiki bar that is the social gathering spot for full time residents as well as snowbirds. Situated in a growing area just east of I-75, this home provides convenient access to major roadways, making commuting a breeze. You'll be only 13 miles from the beautiful beaches and the Gulf of Mexico, offering endless opportunities for sun-soaked days and outdoor adventures. This property is ideally located near shopping, dining, and entertainment options, providing the convenience of nearby amenities while maintaining the tranquility of a private community. Don't miss this incredible opportunity to own a piece of paradise in River Strand Golf and Country Club. Schedule your private showing today and experience the lifestyle you deserve!
- Type:
- Single Family
- Sq.Ft.:
- 1,649
- Status:
- Active
- Beds:
- 3
- Lot size:
- 0.2 Acres
- Year built:
- 2017
- Baths:
- 2.00
- MLS#:
- A4627452
- Subdivision:
- River Strand
ADDITIONAL INFORMATION
This house is proof that the saying, “Good things come in small packages” is true! What a perfect location with stunning water views- not to mention the updates that have been done to this home. The owner has added, hurricane impact-rated doors and windows throughout the home as well as custom painted Kitchen cabinets & quartz countertops with a beautiful custom backsplash. Let’s not forget plantation shutters throughout the home. The open floorplan is truly functional a surprisingly spacious. Located in the Sanctuary section of River Strand Golf and Country Club, this property comes with a social membership which means you pay less in capital contributions at closing and your quarterly dues. If you’re not a huge golfer, why pay extra when you can live the lifestyle of River Strand without the fees? Not to mention this amazing location with 24-hour gated security. Did I mention that your lawn care and trimming is all included as well as your cable and Wi-Fi? Set up a showing today, because this beautiful value home will not last for long. The Sanctuary social membership gives you access to all amenities except your golf is “pay to play” based on availability. River Strand Golf & Country Club is a warm and friendly community with a 27-hole Arthur Hills designed golf course, 9 Har-Tru Tennis Courts, 8 Pickleball courts, 2 Resort-Style Pools, 6 Satellite Pools, Clubhouse with restaurant, social events, Community Center & 2 fitness centers in this luxury gated community with 24 hr. security & lawn maintenance. Convenient location to I-75, University Town Center, & beaches complete the package. River Strand Golf & Country Club More than a Community, It’s a Lifestyle.
- Type:
- Single Family
- Sq.Ft.:
- 2,288
- Status:
- Active
- Beds:
- 3
- Lot size:
- 1.02 Acres
- Year built:
- 1996
- Baths:
- 3.00
- MLS#:
- A4627492
- Subdivision:
- Mill Creek Ph V
ADDITIONAL INFORMATION
Nestled in the heart of sought after Mill Creek, this stunning 3-bedroom, 2.5-bathroom pool home offers the perfect blend of a family community and outdoor living. Situated on just over an acre of land, this property provides plenty of room for outdoor activities and includes convenient parking pad for boat or RV storage. Step inside to discover a functional layout that seamlessly connects the living spaces. The eat-in kitchen also has a breakfast bar for casual dining as well as access to the patio/pool area. This home has been meticulously maintained and includes several updates for peace of mind. The roof was replaced in 2018, and both A/C units are less than 2 years old, ensuring energy efficiency and comfort. The pool pump was also replaced in 2018 and converted to a salt system in 2020, with a new salt cell installed in 2024, providing low-maintenance enjoyment for years to come! Mill Creek is just 20 minutes from Lakewood Ranch main street, the Lakewood Ranch Waterside district, all of the shopping and dining that the is the UTC area and only about a 30 minute ride out to our beautiful Gulf beaches!
- Type:
- Single Family
- Sq.Ft.:
- 2,231
- Status:
- Active
- Beds:
- 4
- Lot size:
- 0.2 Acres
- Year built:
- 2016
- Baths:
- 3.00
- MLS#:
- A4626687
- Subdivision:
- Heritage Harbour Subphase J Unit 4a
ADDITIONAL INFORMATION
Welcome to your dream Florida home! This FULLY Furnished 4-bedroom, 3-bathroom residence offers a perfect blend of coastal comfort. Nestled within the vibrant resort-style community of River Strand Golf and Country Club. As you step inside, you'll be greeted by an expansive open-concept living space that seamlessly connects the living room, dining area, and a beautifully upgraded kitchen. The oversized kitchen is a chef’s delight, featuring modern stainless steel appliances, elegant quartzite countertops, and custom cabinetry, providing both functionality and style. Retreat to the spacious primary suite, complete with a luxurious en-suite bathroom featuring dual sinks, a soaking tub, a walk-in shower, an ample walk-in-closet. Each of the additional bedrooms offers generous space and natural light, making them ideal for family, guests, or a home office. Step outside to your private oasis, where a STUNNING CUSTOM POOL AND SPA await. This outdoor paradise, with its SHIMMERING LAKE VIEW, is perfect for entertaining or simply unwinding after a long day. The surrounding lush landscaping enhances the ambience and offers a sense of tranquility too. Living at the Sanctuary at River Strand Golf and Country Club means enjoying a wealth of amenities. This amenity rich GATED COMMUNITY comes with a social membership for the golf and country club where residents can enjoy MAINTENANCE PROVIDED LIVING including a great restaurant and grille room, two resort style community pools and spas, tiki bar, six satellite pools, two fitness centers, tennis and pickle ball courts and social activities all year around! Conveniently located in close proximity to I-75, with a quick drive to Sarasota, Lakewood Ranch, St. Pete, not to mention the Gulf Coast Beaches! Shops and restaurants at the fingertips with so much more to come by the Costco Plaza right here in Heritage Harbour. Schedule your appointment today!

Bradenton Real Estate
The median home value in Bradenton, FL is $368,200. This is lower than the county median home value of $460,700. The national median home value is $338,100. The average price of homes sold in Bradenton, FL is $368,200. Approximately 46.42% of Bradenton homes are owned, compared to 32.24% rented, while 21.34% are vacant. Bradenton real estate listings include condos, townhomes, and single family homes for sale. Commercial properties are also available. If you see a property you’re interested in, contact a Bradenton real estate agent to arrange a tour today!
Bradenton, Florida 34212 has a population of 54,918. Bradenton 34212 is less family-centric than the surrounding county with 21.6% of the households containing married families with children. The county average for households married with children is 21.81%.
The median household income in Bradenton, Florida 34212 is $50,084. The median household income for the surrounding county is $64,964 compared to the national median of $69,021. The median age of people living in Bradenton 34212 is 45.3 years.
Bradenton Weather
The average high temperature in July is 90.4 degrees, with an average low temperature in January of 51.5 degrees. The average rainfall is approximately 54.2 inches per year, with 0 inches of snow per year.


