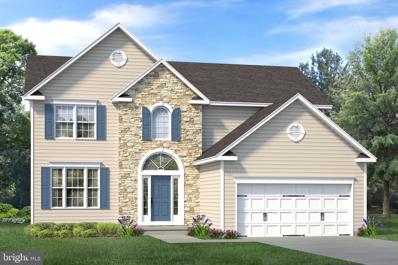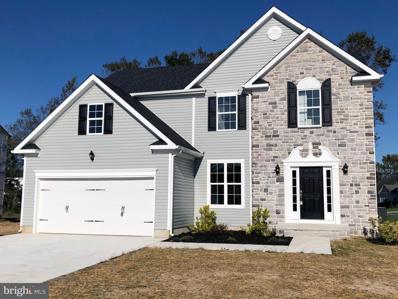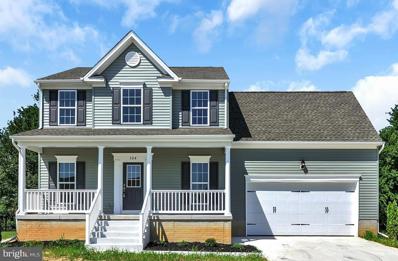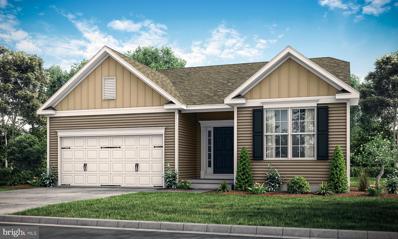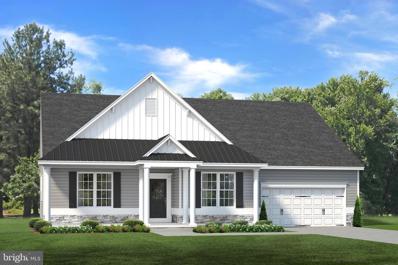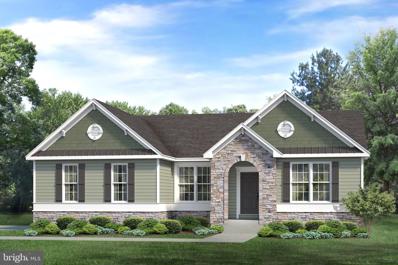Felton DE Homes for Sale
- Type:
- Single Family
- Sq.Ft.:
- 2,415
- Status:
- Active
- Beds:
- 4
- Lot size:
- 0.25 Acres
- Baths:
- 3.00
- MLS#:
- DEKT2020480
- Subdivision:
- Pinehurst Village
ADDITIONAL INFORMATION
This Hampshire model features 4 bedrooms, 2 and a half bath and is a beautifully designed. What better way to relax than in your master suite, which has an amazing en-suite full sized bathroom with tub and shower! The Hampshire's main floor also boasts an eat-in kitchen with dramatic maple 42" cabinetry. Spacious 9 foot high ceilings make the open floor plan bright and welcoming. The great room is built for hosting or just relaxing and taking in your beautiful new home. Pictures are of similar home and may show options that are not included in base price.
- Type:
- Single Family
- Sq.Ft.:
- 1,955
- Status:
- Active
- Beds:
- 3
- Lot size:
- 0.25 Acres
- Baths:
- 3.00
- MLS#:
- DEKT2017146
- Subdivision:
- Pinehurst Village
ADDITIONAL INFORMATION
PROPOSED CONSTRUCTION! The Burlington is a sight to see. The beautifully crafted home was designed with growth in mind. This spacious home features a 2 story living room, 3 ample size bedrooms, with an optional 4th, and 2 and a half baths. With a large eat-in kitchen complete with an optional island, you will definitely appreciate the details, upgrades, and craftsmanship. The Burlington model offers it all with the quality of Ashburn you have come to expect and enjoy. Pictures are of similar model and may show features that are not included.
- Type:
- Single Family
- Sq.Ft.:
- 1,798
- Status:
- Active
- Beds:
- 3
- Lot size:
- 0.25 Acres
- Baths:
- 3.00
- MLS#:
- DEKT2017144
- Subdivision:
- Pinehurst Village
ADDITIONAL INFORMATION
Dreaming of new construction, but don't know if you could afford it? Dream no more! The Barclay model is a 3 or 4 bedroom, 2 and a half bath, two story traditional colonial home just waiting for your customized personal touches. The Barclay's main floor boasts an eat-in kitchen with dramatic maple 42" cabinetry. Spacious 9 foot high ceilings make the open floor plan bright and welcoming. The living room is built for hosting fun or just relaxing and taking in your beautiful new home. Upstairs you have 3 spacious bedrooms, with a 4th bedroom option, and don't forget about those spectacular custom bathrooms with Moen faucets! Pictures are of a similar home and may show options that are not included in base price.
- Type:
- Single Family
- Sq.Ft.:
- 1,727
- Status:
- Active
- Beds:
- 3
- Year built:
- 2021
- Baths:
- 2.00
- MLS#:
- DEKT2017142
- Subdivision:
- Pinehurst Village
ADDITIONAL INFORMATION
***PROPOSED CONSTRUCTION*** The beautiful Windsor is a home that provides options. Looking for a nice size rancher that provides a clean open floor plan with 3 bedrooms and 2 full bath, then the Windsor is your home. Looking for a 2 story home that offers up to 5 bedrooms and over 2,300 sq ft, then the Windsor is your house. Either way you slice it, the Windsor is a dynamic home that is sure to please. The kitchen over looks the living room to provide an open floor plan that ensures no one is left out. Pictures are of similar models.
- Type:
- Single Family
- Sq.Ft.:
- 2,111
- Status:
- Active
- Beds:
- 3
- Baths:
- 2.00
- MLS#:
- DEKT2017140
- Subdivision:
- Pinehurst Village
ADDITIONAL INFORMATION
***PROPOSED CONSTRUCTION*** Looking for first floor living that provides a little more space to move around? Then no need to look any further. With over 2,300 square feet, the Ocean View is first floor living at its finest. Upon entering the home, you are welcomed by a nice formal office with double 15 lite glass doors, that makes working from home a pleasure. Two large bedrooms across the hall share the a full bath. The spacious living area features a nice size great room, that is flanked by a chef's dream. The kitchen features a large island that overlooks the living space. It also features a large pantry, mini office and breakfast nook. The Ocean View is multifaceted with it's ability to also become a 2 story home with our to 5 bedrooms. Schedule your private tour of the Ocean View model today! Pictures are of a similar model and may feature upgrades not included in the standard model.
- Type:
- Single Family
- Sq.Ft.:
- 2,022
- Status:
- Active
- Beds:
- 3
- Baths:
- 2.00
- MLS#:
- DEKT2017138
- Subdivision:
- Pinehurst Village
ADDITIONAL INFORMATION
PROPOSED CONSTRUCTION. This open floor plan home is built to dazzle. As soon as arriving to this home, the entrance is welcoming with extended foyer that leads to a grand open living space that can add an eye catching fire place. The 9' ceilings enhance the already ample living space, providing grand stacked windows that ensure natural lighten is never in short supply. Granite counter tops act as the icing on the cake in this already loaded living space. NEW Homes at this price, with this build quality and upgrades hardly every come around, and are sure not to for awhile. Pictures are of similar model, and may include upgrades that are not standard.
© BRIGHT, All Rights Reserved - The data relating to real estate for sale on this website appears in part through the BRIGHT Internet Data Exchange program, a voluntary cooperative exchange of property listing data between licensed real estate brokerage firms in which Xome Inc. participates, and is provided by BRIGHT through a licensing agreement. Some real estate firms do not participate in IDX and their listings do not appear on this website. Some properties listed with participating firms do not appear on this website at the request of the seller. The information provided by this website is for the personal, non-commercial use of consumers and may not be used for any purpose other than to identify prospective properties consumers may be interested in purchasing. Some properties which appear for sale on this website may no longer be available because they are under contract, have Closed or are no longer being offered for sale. Home sale information is not to be construed as an appraisal and may not be used as such for any purpose. BRIGHT MLS is a provider of home sale information and has compiled content from various sources. Some properties represented may not have actually sold due to reporting errors.
Felton Real Estate
The median home value in Felton, DE is $375,000. This is higher than the county median home value of $303,800. The national median home value is $338,100. The average price of homes sold in Felton, DE is $375,000. Approximately 54.51% of Felton homes are owned, compared to 43.32% rented, while 2.17% are vacant. Felton real estate listings include condos, townhomes, and single family homes for sale. Commercial properties are also available. If you see a property you’re interested in, contact a Felton real estate agent to arrange a tour today!
Felton, Delaware has a population of 1,144. Felton is less family-centric than the surrounding county with 23.68% of the households containing married families with children. The county average for households married with children is 27.65%.
The median household income in Felton, Delaware is $55,833. The median household income for the surrounding county is $63,715 compared to the national median of $69,021. The median age of people living in Felton is 48.8 years.
Felton Weather
The average high temperature in July is 86.5 degrees, with an average low temperature in January of 25.5 degrees. The average rainfall is approximately 45.1 inches per year, with 14.2 inches of snow per year.
