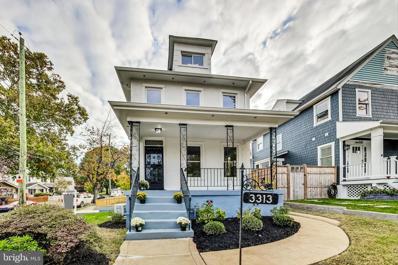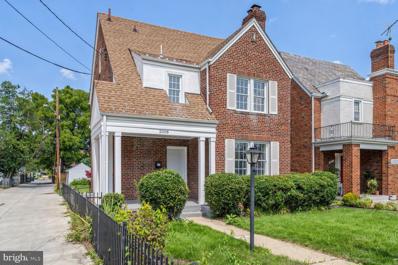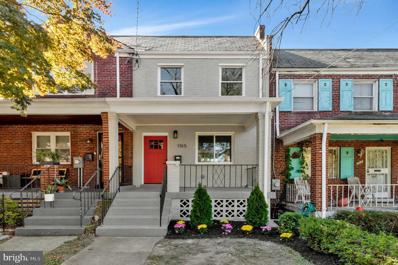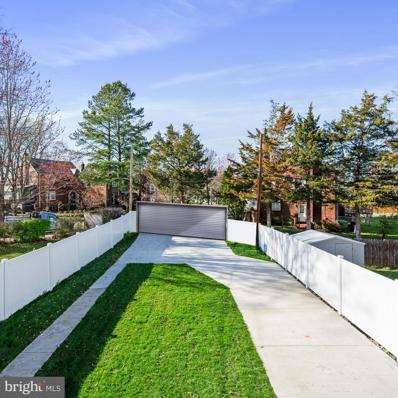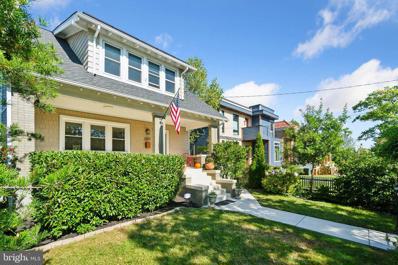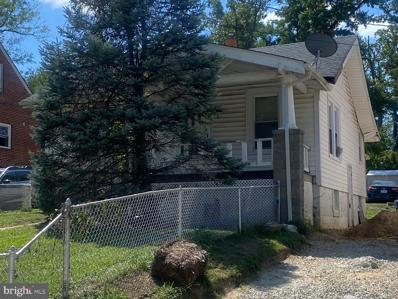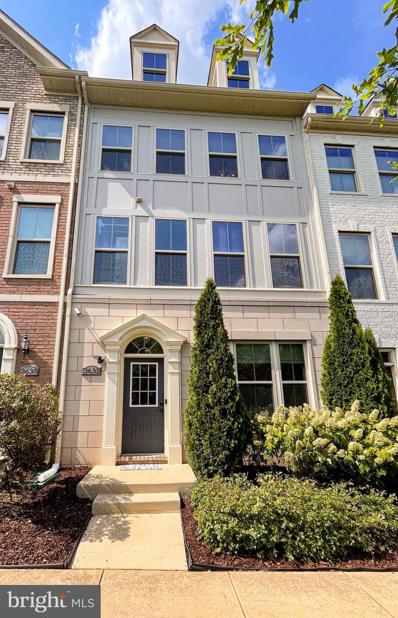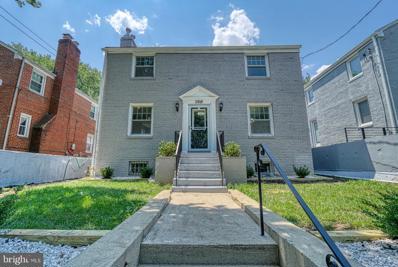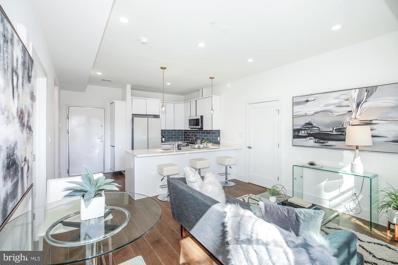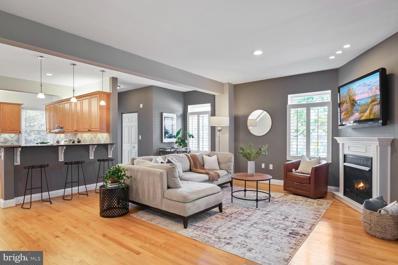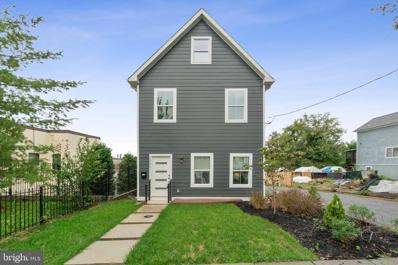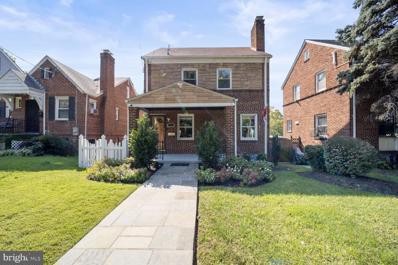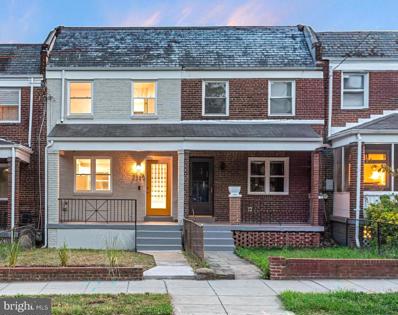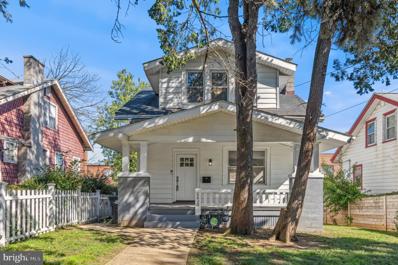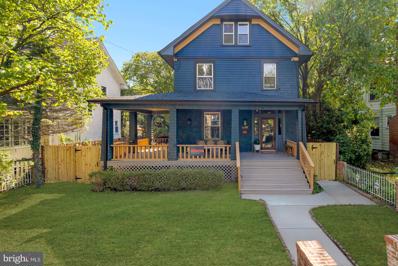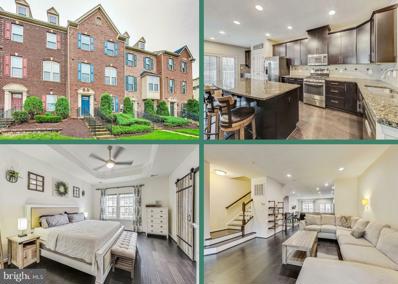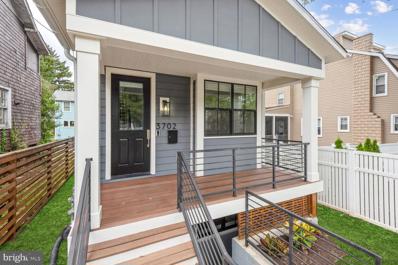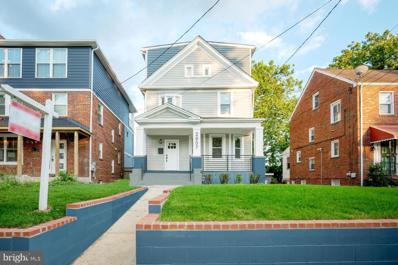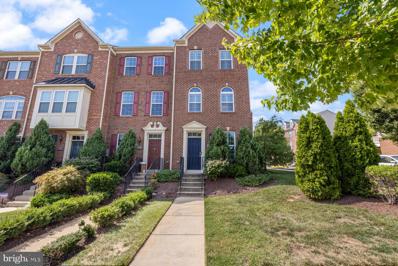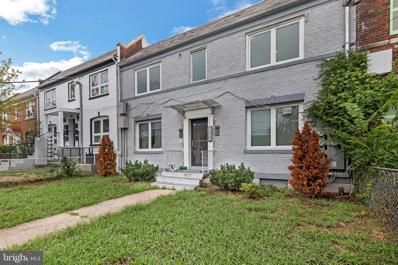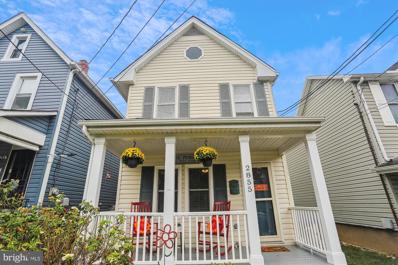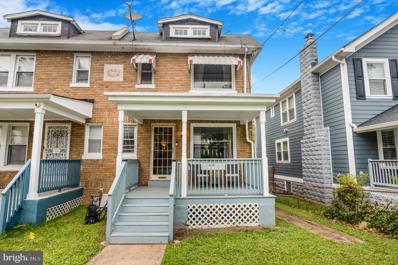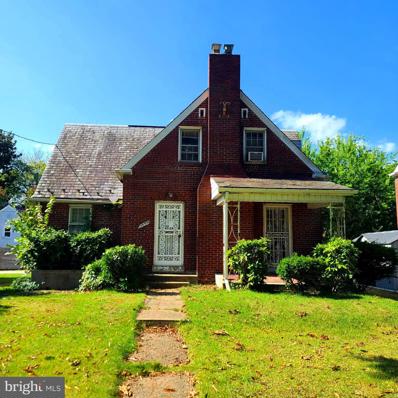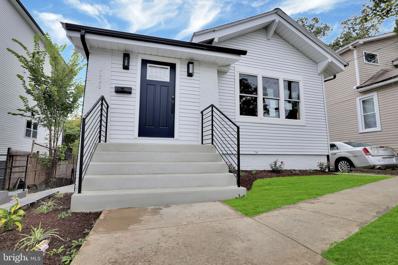Washington DC Homes for Sale
- Type:
- Single Family
- Sq.Ft.:
- 2,272
- Status:
- Active
- Beds:
- 4
- Lot size:
- 0.11 Acres
- Year built:
- 1909
- Baths:
- 4.00
- MLS#:
- DCDC2156648
- Subdivision:
- Woodridge
ADDITIONAL INFORMATION
OPEN Sunday 24th 1-3 Classic charm with modern updates. Stunning four-bedroom, four-bathroom, four-level detached home, originally built in 1909. Enjoy the luxury of new wood floors, renovated bathrooms, and kitchen, formal living and dining rooms, finished attic space with bath, and a finished basement with bath. Additional highlights include an extra storage room or converted back to garage space, off-street parking, a welcoming front porch, a rear deck, and a spacious backyard. The property also boasts ductless cooling, new washer dryer and a new water heater. Wheelchair access by outdoor lift to the deck. Whole House generator. Don't miss the chance to own this exceptional home!
- Type:
- Single Family
- Sq.Ft.:
- 1,728
- Status:
- Active
- Beds:
- 4
- Lot size:
- 0.13 Acres
- Year built:
- 1937
- Baths:
- 4.00
- MLS#:
- DCDC2166688
- Subdivision:
- Michigan Park
ADDITIONAL INFORMATION
COMPLETELY RENOVATED BEAUTIFUL HOME WITH GREAT CURB APPEAL WITH DEEP YARD AND DETACHED GARAGE! Quite street with relaxing front porch * New LVP flooring throughout * Stunning open kitchen with stainless steel appliances, quartz counters with glass tile backsplash, gray cabinets with soft close hardware, kitchen island with seating and pendant lighting, views from kitchen sink to back yard, and open to the family room * Light filled family room with cozy wood fireplace * Convenient main level powder room * Main level walkout to side yard * Primary bedroom with spacious closet and private renovated bath * Two additional upper level bedrooms * Renovated upper level hall bath * Top floor fourth bedroom is a great teen suite or home office * Finished lower level recreation room with recessed lighting, windows, & convenient powder room * Laundry room with new washer and dryer with walk-out to back yard * Two storage rooms * New gas HVAC and water heater * Basement waterproofed and two new sump pumps * Great back yard with wonderful space! * Detached garage with electricity, automatic garage door opener, plus street parking * Great location with easy access to shops, restaurants, and employment areas * Plus more!!
- Type:
- Single Family
- Sq.Ft.:
- 1,584
- Status:
- Active
- Beds:
- 3
- Lot size:
- 0.04 Acres
- Year built:
- 1942
- Baths:
- 3.00
- MLS#:
- DCDC2166536
- Subdivision:
- Brentwood
ADDITIONAL INFORMATION
Open House Sunday 1-3pm. Welcome Home!!! Beautifully Renovated Home with its high-end finishes and attention to detail. The entire house was just completely redone. Updates include all new gleaming flooring, custom kitchen cabinets, quartz countertops and stainless steel appliances, upscale bathrooms w/ custom tile and vanities, all new systems, recessed lighting and light strips in custom shelving. Even the HVAC vents and electric outlets in the floors were custom-made to blend in. Large bedrooms, private primary bedroom with full bathroom and double vanity and skylight, front and rear porches, open floor plan with lots of windows and natural light, fully finished basement with large rec room, large bedroom & full bathroom w/ private entrance perfect for extra income potential, large driveway for lots of off street parking, large storage shed and fenced in back yard. This beautifully renovated luxury townhouse is a short walk from the Metro (less than 1 mile) and shopping, with its high-end finishes and attention to detail. From here, itâs only a 3-minute drive or 12-minute walk to the Brentwood Metro station and close proximity the Rhode Island Metro Station. Owner/Agent. A neighborhood park is right around the corner, and just 4/10 of a mile away (2 minutes by car, or 8 minutes on foot) is the Rhode Island Place Shopping Center, with a supermarket, restaurants, a clothing store, shoe store, two banks, and more. It also has a Home Depot â but you probably wonât spend much time there, as everything in this house is new. Welcome Home!!!
- Type:
- Single Family
- Sq.Ft.:
- 4,298
- Status:
- Active
- Beds:
- 6
- Lot size:
- 0.14 Acres
- Year built:
- 1921
- Baths:
- 6.00
- MLS#:
- DCDC2165854
- Subdivision:
- Woodridge
ADDITIONAL INFORMATION
Come visit this spectacular home! The most exclusive house on the block is back on the market and has all the comforts you deserve in a high-level living experience. This home has it all; outdoor living, breathtaking views from the fourth-level Penthouse, safety and room for play (inside and out), extraordinary off-street parking in the city, state-of-the-art design, perfect location with quick access to downtown amenities and major expressways, the ultimate space for all your hosting desires, and the potential for an income-producing basement unit. Why settle for less when you can have it all? Our only request is that you are a well-qualified buyer, and we promise to be the most accommodating home developer you have ever experienced. As a bonus, we are offering the buyer of this wonderful home the option to be in control of a portion of your outdoor experience by providing a very generous credit to cover the purchase of your choice of roll-up doors, front fence, and side gates, to add an extra touch of security and refinement to your outdoor living experience.
$1,185,000
2000 Evarts Street NE Washington, DC 20018
- Type:
- Single Family
- Sq.Ft.:
- 2,828
- Status:
- Active
- Beds:
- 5
- Lot size:
- 0.17 Acres
- Year built:
- 1929
- Baths:
- 4.00
- MLS#:
- DCDC2165292
- Subdivision:
- Langdon
ADDITIONAL INFORMATION
This stunning Craftsman home, perched on a corner lot, commands attention with its classic charm and modern amenities. The inviting front porch faces south, allowing for an abundance of natural light throughout the day. Inside, you'll find hardwood floors flowing seamlessly across the first and second levels, complemented by solid interior doors and a cozy wood-burning fireplace. Recessed lighting brightens both the main and lower levels, adding to the home's modern appeal. The chefâs kitchen is a highlight, featuring stainless steel appliances, a six-burner stove, granite countertops, and a spacious Carrera marble workspace island with prep sink. Solid wooden cabinets with a custom color finish provide stylish storage, while a beverage refrigerator adds convenience. The large dining room comfortably seats ten guests and includes charming window seating. A separate bar area, complete with a bar sink and cabinetry for glassware and libations, makes entertaining easy. For guests, a half bath is conveniently located on the main floor. This home offers five bedrooms, with three on the second floor and two on the lower level. The fifth bedroom, located on the lower level, can also function as a home office or den and features radiant flooring for added comfort. The lower level is home to an in-law suite with its own washer and dryer, a full bathroom, and a separate entrance. Ceramic tiles run throughout this level, which also includes two large storage rooms, HVAC, and a tankless water heater installed in 2021. Upstairs, the primary suite offers a walk-in closet and a beautifully designed walk-in shower with ample storage. Two additional generously sized bedrooms are located on this floor, one of which includes an extra washer and dryer for convenience. These two bedrooms share a hall bathroom, complete with a linen closet. The attic provides additional storage space, and the outdoor spaces are equally impressive. The rear yard is a true urban oasis, featuring a pool-sized yard, Trex decking perfect for outdoor dining or morning coffee, and custom-built raised garden planters designed for urban gardeners. The space also includes landscape lighting, a tranquil water fountain, and stone pavers throughout. A garden shed adds additional storage for your gardening tools and outdoor essentials, while a sprinkler system ensures the lawn stays lush and green. The front and side yards are beautifully landscaped, featuring a sprinkler system and landscape lighting for a welcoming ambiance. For parking, the home offers two separate driveways, accommodating up to four cars, and is equipped with an EV charger for modern convenience. Additionally, the home features solar panels installed on a five-year-old roof, offering energy efficiency and long-term savings. This home is ideally located close to major bus lines providing easy access to the Rhode Island Avenue Metro, Rhode Island Row, the Shops of Dakota Crossing, and is just a block from Langdon Park. With quick access to 295, Route 50, and Downtown DC, this home offers both convenience and comfort.
- Type:
- Single Family
- Sq.Ft.:
- 758
- Status:
- Active
- Beds:
- 2
- Lot size:
- 0.17 Acres
- Year built:
- 1925
- Baths:
- 1.00
- MLS#:
- DCDC2162188
- Subdivision:
- Woodridge
ADDITIONAL INFORMATION
Bring your vision and transform this gem into a true urban retreat. Charming 1.5-level home located just minutes from downtown DC, South Dakota Avenue and Route 50! This 2 bedroom 1 full bath property offers an exciting renovation opportunity. Although the house needs a full overhaul, the newer roof is a promising start.
- Type:
- Single Family
- Sq.Ft.:
- 2,600
- Status:
- Active
- Beds:
- 3
- Lot size:
- 0.04 Acres
- Year built:
- 2017
- Baths:
- 5.00
- MLS#:
- DCDC2164250
- Subdivision:
- Fort Lincoln
ADDITIONAL INFORMATION
Motivated Seller. Virtual Staging**Luxurious Brownstone in Centrally Located Reserves at Dakota Crossing** Discover the perfect blend of suburban tranquility and urban convenience with this stunning brownstone in the Reserves at Dakota Crossing. Spanning 2600 sq. ft. upper level, with 4 levels, this bright and spacious residence offers an ideal urban retreat. This home is centrally located within the Reserves at Dakota Crossing, offering a serene suburban atmosphere within reach of downtown DC. Originally designed with 3 bedrooms, it has the potential to expand to 5, providing versatility for your needs. There are 4 full bathrooms and 1 half bath, ensuring convenience for all household members and guests. Enjoy hardwood floors throughout, carpet, quartz countertops in the kitchen, and high-quality finishes that enhance the aesthetic appeal. The fourth-floor loft is perfect for a home office, additional living space, or entertainment area that has built in surround sound ready for your enjoyment and is already roughed-in for a wet bar. An attached 2-car garage provides secure parking and additional storage. Benefit from close proximity to shopping centers, dining options, and easy highway access, making commuting effortless. You're just 20 minutes away from the vibrant entertainment and cultural attractions of downtown Washington DC. Experience the best of both worlds with this brownstoneâa peaceful suburban setting paired with city living convenience. Don't miss the opportunity to own a sophisticated residence in one of DC's most sought-after neighborhoods. Community Center, Jog/Walk Path, Tennis Courts, Basket Court, Tot Lots/Playground, all walking distance. The Shops at Dakota Crossing are a 5-minute walk. There you will find Costco, Starbucks, Dicks Sporting Goods, Marshalls, PetSmart, Lowes, Chick-Fil-A, Chipotle and many others. Contact us today to schedule a viewing and envision your new lifestyle in this exceptional property!
- Type:
- Single Family
- Sq.Ft.:
- 1,560
- Status:
- Active
- Beds:
- 4
- Lot size:
- 0.06 Acres
- Year built:
- 1948
- Baths:
- 3.00
- MLS#:
- DCDC2164970
- Subdivision:
- Woodridge
ADDITIONAL INFORMATION
Gorgeous four bedroom, three bathroom detached home in the Woodridge community. Nestled across the street from Langdon Park, this home boasts a living room, dining room, kitchen, fully finished basement, washer and dryer, and gated storage room. The kitchen comes complete with granite counter tops, shaker cabinetry, stainless steel appliances appliances, and high end lighting. Each level offers at least one bedroom and full bathroom. The backyard renders an ample deck, concrete patio, storage shed and parking for two large trucks and a motorcycle. less than a mile frm the Rhode Island Metro Station, Carolina Kitchen, and bevy of shops , eateries and coffe houses.
- Type:
- Single Family
- Sq.Ft.:
- 750
- Status:
- Active
- Beds:
- 2
- Year built:
- 2024
- Baths:
- 2.00
- MLS#:
- DCDC2164948
- Subdivision:
- Brookland
ADDITIONAL INFORMATION
**JUST REDUCED**Uncover urban tranquility at 1002 Rhode Island Ave, where unit #2 awaits in this meticulously designed boutique condo building. Step into a 2-bedroom, 2-bathroom sanctuary boasting exceptional designer upgrades, including imported tile, floor to ceiling windows, custom walk-in closets, and hardwood flooring. The dynamic floorplan easily accommodates for functional living with almost 800 sq ft. The designer kitchen is adorned with custom appliances, sleek high-gloss lacquer cabinetry and expansive countertops made of quartz â presenting an elegant canvas for entertaining and gourmet cooking. Enjoy multiple private outdoor spaces plus the top floor building roof deck. Conveniently located near Rhode Island Ave and Brookland/CUA metro stations, this area offers easy access to public transportation. Enjoy a variety of restaurants and shops at Monroe Street Market, as well as the newly completed Bryant St development, which features retail options and amenities such as MetroBar and the Alamo Drafthouse Cinema.
- Type:
- Single Family
- Sq.Ft.:
- 2,189
- Status:
- Active
- Beds:
- 4
- Lot size:
- 0.07 Acres
- Year built:
- 2005
- Baths:
- 3.00
- MLS#:
- DCDC2161804
- Subdivision:
- Brookland
ADDITIONAL INFORMATION
This Brookland brick beauty is ready for its next owner...move right on and celebrate the season in your new home! 3316 18th Street's dramaticÂdouble-door entry leads to an inviting open concept main level featuring gleaming hardwood floors, loads of natural light and a flexible layout - perfect for game days, holiday gatherings and more With a large closet off the entry, you have a welcoming area to greet guests with a cocktail or to just curl up in a chair with a good book. The adjacent living room is anchored by a cozy fireplace, and there's plenty of square footage to create the perfect dining area. You won't have to worry about stepping on others in the spacious kitchen, with its long stretches of granite counters, stylish updates and so much storage. The pull-up bar is great for a quick bite and, just past the laundry, a sunny powder room is the perfect feature to complete this level. The wide, sunlit staircase leads to the upper level with four bedrooms and two full bathrooms beyond the generous landing. The primary suite features five windows, a walk-in closet and en suite bathroom with double sinks, walk-in shower and linen closet. Past two more bedrooms, you'll find the second bathroom with tub-shower combo and more storage. Down the hallway, you can step out onto the balcony to admire your patio and yard before checking out the fourth bright bedroom. The home is sited on a corner lot featuring a fenced yard with mature trees and lush lawn, expansive patio, storage shed and parking for two cars, and your two- and four-legged family and friends will enjoy spending time outdoors just as much as inside. The lower level currently offers additional storage space and is ready for your future plans. With the Brookland Metro less than a mile away, Capital Bikeshare down the block and several Metrobus lines nearby, you're well connected to all that DC has to offer. You also won't want to miss grabbing a cup of coffee at Zeke's, dining at Primrose and enjoying the Monroe Street farmer's market and art walk. Reach out today to schedule your private tour!
- Type:
- Single Family
- Sq.Ft.:
- 2,000
- Status:
- Active
- Beds:
- 4
- Lot size:
- 0.11 Acres
- Year built:
- 1908
- Baths:
- 4.00
- MLS#:
- DCDC2164828
- Subdivision:
- Woodridge
ADDITIONAL INFORMATION
Completely renovated Colonial SFH with 4 bedrooms/3.5 baths bedrooms. Modern and stylish finishes throughout. You will be welcomed by the gleaming wood floors, bright and airy main level with an open concept layout. The high ceilings make it feel regal and the large kitchen is perfect for your culinary dreams with a long island for prep including a breakfast bar, stylish backsplash, and SS appliances. Also on this level is a chic powder room with a barn door, dining and formal living rooms. The large deck is right off the kitchen and leads to a flat grassy rear play area. On the upper level, you will find the master suite including a black and white elegant bathroom, two additional bedrooms and the second full bath. Go up one more level and there is an attic suite with a full bathroom including a modern free-standing bathtub with enough space for a dressing room in there! The driveway has parking for up to 4 cars. The charm of this vibrant community is further enhanced by nearby parks and the ever-developing Rhode Island Main Street.
- Type:
- Single Family
- Sq.Ft.:
- 2,180
- Status:
- Active
- Beds:
- 3
- Lot size:
- 0.08 Acres
- Year built:
- 1935
- Baths:
- 3.00
- MLS#:
- DCDC2163214
- Subdivision:
- Woodridge
ADDITIONAL INFORMATION
JUST REDUCED. Welcome to 2405 Randolph Street NE. This stunning brick detached single-family home checks all the boxes! From the welcoming porch to the large private, fenced backyard with a green area which is perfect for entertaining, a brick patio with a retractable awning, and a shed to store your lawn equipment. The upper level has three bedrooms with a fireplace in the primary bedroom. Two additional bedrooms with an entrance to the upstairs sunroom. The main level has a formal living room with a wood-burning fireplace, and a separate formal dining room. There is also a full bath on the main level in addition to a sunroom. The kitchen has stainless appliances and an eat in kitchen with custom millwork. This incredible home features a security system which gives you total protection of your home, a generator which provides electricity when there are blackouts, an underground irrigation system that will keep your well-maintained landscaping lush and green, energy efficient double-pane windows allowing increased energy efficiency providing a sound barrier making the interior a quiet, peaceful sanctuary, and an Acorn stairlift giving you the full use of your home. Additionally, the basement has a built in wet-bar, custom millwork, a fireplace, laundry room, a powder room, and an outside entrance for convenience to your lovely brick patio. Donât miss the opportunity to make this exceptional house your forever home! Schedule a showing today and seize the opportunity to make it yours. The Seller is motivated and will consider all offers.
- Type:
- Single Family
- Sq.Ft.:
- 1,536
- Status:
- Active
- Beds:
- 3
- Lot size:
- 0.04 Acres
- Year built:
- 1941
- Baths:
- 4.00
- MLS#:
- DCDC2164212
- Subdivision:
- Woodridge
ADDITIONAL INFORMATION
Beautifully renovated home from top to bottom by Romulus Construction. Walk to metro, shopping, cafes, and restaurants, and enjoy nearby trails & parks. Just a short bike ride or drive to Downtown or Capitol Hill. Located on a quiet tree-lined street, this well thought-out home boasts an open floor-plan, skylights, dual en-suites, hardwood flooring, recessed lights, energy efficient appliances, elegant finishes, a walk-out basement, a sizable deck, and private parking.
- Type:
- Single Family
- Sq.Ft.:
- 1,785
- Status:
- Active
- Beds:
- 3
- Lot size:
- 0.1 Acres
- Year built:
- 1923
- Baths:
- 4.00
- MLS#:
- DCDC2162520
- Subdivision:
- Woodridge
ADDITIONAL INFORMATION
PRICE IMPROVED!!! Welcome to this beautifully remodeled 3-bedroom, 3.5-bath modern bungalow in sought-after Woodbridge. Fully updated in 2021 with meticulous attention to detail, this home offers luxury finishes throughout. The gourmet kitchen is a chefâs dream, featuring ample counter space and custom cabinetry. The expansive deck and backyard create an ideal space for outdoor entertaining, offering breathtaking city views. Inside, youâll find three spacious bedrooms, including a primary suite with a generous walk-in closet. The fully finished basement provides a versatile in-law suite setup, perfect for guests or additional living space with walk out access. Enjoy the convenience of private, off-street parking. This pristine home is located just minutes from Brentwood/Rhode Island Ave Metro, Target, Giant Food, Home Depot, and the vibrant Ivy City development with popular destinations like MOMâs Organic Market and fitness options. Nearby, youâll also find the newly built library, Langdon Park with its splash pad, outdoor pool, and dog parkâjust one block away. Donât miss the chance to make this move-in ready gem your own! *Some images used from previous listing with approval of seller/agent.*
$1,399,000
1925 Lawrence Street NE Washington, DC 20018
- Type:
- Single Family
- Sq.Ft.:
- 3,793
- Status:
- Active
- Beds:
- 6
- Lot size:
- 0.15 Acres
- Year built:
- 1916
- Baths:
- 5.00
- MLS#:
- DCDC2163284
- Subdivision:
- Woodridge
ADDITIONAL INFORMATION
Welcome to 1925 Lawrence St NE, a beautifully renovated property by DCâs KQM Enterprises that seamlessly blends modern sophistication with timeless charm. This impressive Victorian-style colonial, featuring a charming wrap-around front porch, is situated on a picturesque block. The main home, along with a detached Accessory Dwelling Unit (ADU), offers a total of 6 bedrooms and 4.5 baths! The main residence spans four fully finished levels. On the main level, you'll find beautiful refinished hardwood floors throughout . And an open and airy gourmet kitchen with high-end appliances and a cozy built-in eating nook. The family room, complete with a charming exposed brick fireplace, connects to both the dining area and the formal living room. The ownerâs suite, located one level up, offers stylish privacy, abundant closet space, and a luxurious spa bath. This level also includes 2 additional spacious bedrooms, a large full bath, and laundry. The second upper level is a versatile space with another full bath and two additional bedrooms, suitable for use as offices or a recreational room, with direct access to a potential roof deck overlooking the grounds. The lower level suite, with its own entrance, features a wet bar with full size refrigerator, 1 bedroom plus a den and another full bath. The expansive rear yard includes ample off-street parking. Every room and bathroom of this home features distinctive and one-of-a-kind finishes! Convenient location with easy access to downtown, multiple parks, retail, metro, and more.
- Type:
- Single Family
- Sq.Ft.:
- 2,189
- Status:
- Active
- Beds:
- 3
- Lot size:
- 0.04 Acres
- Year built:
- 2015
- Baths:
- 4.00
- MLS#:
- DCDC2162886
- Subdivision:
- Dakota Crossing
ADDITIONAL INFORMATION
ASSUMABLE VA LOAN AT 2.25%! Welcome home to this inviting three-level townhouse in the sought-after Village at Dakota Crossing community, nestled in DCâs Fort Lincoln neighborhood. Gleaming hardwood floors and recessed lighting welcome you into the open-concept main floor, perfect for entertaining or quiet evenings in. At the center of it all is the gourmet kitchenâa space made for both cooking and connection. Modern finishes, a handy pantry, and a bar area create the perfect spot to prepare meals, while the large dining area invites you to sit down and enjoy them. Off the kitchen, a cozy second sitting area becomes your go-to place for relaxing or enjoying good company. On each level of the home, youâll find updated bathrooms, adding convenience to your daily routine. Retreat upstairs to the spacious primary suite, where a tray ceiling adds a touch of elegance, and the en-suite bath offers a serene place to unwind after a long day. The abundant storage solutions, including additional shelving and cabinetry in the spacious storage closet and two-car garage, set this home apart. But itâs not just the interior that makes this home special! Step outside and take in views of the neighborhood park, including a gazebo and a lending library. The close-knit community comes alive with weekly food trucks, Halloween pumpkin carving contests, and 4th of July fireworks lighting up the sky. Located just minutes from downtown DC, with easy access to I-295 and I-395, this townhouse also puts shopping and dining at your fingertips with the Shops at Dakota Crossing right across the street. Whether youâre escaping the hustle of city life or looking to dive into the vibrant community spirit, this home is the perfect place to start your next chapter!
- Type:
- Single Family
- Sq.Ft.:
- 2,158
- Status:
- Active
- Beds:
- 3
- Lot size:
- 0.06 Acres
- Year built:
- 2019
- Baths:
- 4.00
- MLS#:
- DCDC2161430
- Subdivision:
- Woodridge
ADDITIONAL INFORMATION
Rarely available, this stunning new construction Colonial home in Woodridge NE, built in 2019, offers over 2,000 square feet of modern living space in a vibrant, tree-lined community. This sun-drenched single-family residence seamlessly blends trendy amenities with high-end finishes and top-brand fixtures. The spacious open living area features soaring ceilings, engineered hardwood flooring, elegant moldings, and recessed lighting, creating an inviting atmosphere perfect for entertaining. The gourmet kitchen is a true standout, showcasing quartz countertops, Samsung stainless steel appliances, a waterfall island with a breakfast bar, and direct access to the rear deckâideal for al fresco dining. The main level also includes a convenient half bath and a well-designed mudroom. Retreat to the luxurious master bedroom, which boasts two closets, a ceiling fan, and an ensuite bath adorned with marble detailing, a double vanity, and a walk-in shower for ultimate relaxation. The airy second-level bedroom features its own ensuite bathroom, providing a private retreat for guests. The lower level, with its own separate front entrance, offers additional living space featuring a cozy recreation room, a wet bar complete with a wine fridge, a third bedroom with a dual-entry ensuite bath, and a convenient laundry room. This home also includes a parking pad with two spaces and is conveniently located just blocks from South Dakota Ave NE and Rhode Island Ave NE. Youâre only a mile away from the vibrant restaurants and shops on Monroe St NE and 12th St NE (near Catholic University), and just minutes from Union Market, Langdon Park, and the Woodridge Neighborhood Library. Donât miss the opportunity to make this beautiful home yours!
- Type:
- Single Family
- Sq.Ft.:
- 2,900
- Status:
- Active
- Beds:
- 4
- Lot size:
- 0.09 Acres
- Year built:
- 1909
- Baths:
- 4.00
- MLS#:
- DCDC2161930
- Subdivision:
- Woodridge
ADDITIONAL INFORMATION
This spacious multi-functional home has been renovated top to bottom; 2900 sq ft, with 4 bedrooms and 3 and a half contemporary bathrooms. The main level has a stunning kitchen as the focal point with room for dinning as well as a nicely appointed living area complimented by coffered ceiling. High-end stainless steel appliances are at your disposal too. The counter tops are Calcutta stone with waterfall edges. There is also a wine cooler for the wine lovers. All bathrooms utilize luxurious Spanish porcelain tile with custom designed finishes. No detail has been spared. The second level offers two very large bedrooms with double closets and one beautiful Mediterranean style bathroom, as well as a separate laundry in addition to the stackable laundry set in the lower level. Lastly the whole 3rd level is a primary bedroom with huge bathroom and two walk in closets. The primary bedroom also has a uniquely designed accent wall and led lights that will turn this bedroom into a cozy and quiet space. The homeowner decided to finish the lower level of the house and added 1 full bedroom and 1 full bathroom.The lower level of the home can be used as an in-law suite or completely independent rental unit with its own full bedroom, full bathroom and entrance.
- Type:
- Townhouse
- Sq.Ft.:
- 1,664
- Status:
- Active
- Beds:
- 3
- Lot size:
- 0.05 Acres
- Year built:
- 2014
- Baths:
- 4.00
- MLS#:
- DCDC2159272
- Subdivision:
- Fort Lincoln
ADDITIONAL INFORMATION
Discover this charming, 3-bedroom, 2 full-bath, and 2 half-bath end-of-group townhome in Fort Lincoln! As you step inside, you'll be welcomed by elegant hardwood floors and neutral-toned walls that set the stage for your personal touch. The first level features a versatile room ideal for a home office or extra bedroom, along with a convenient powder room and direct access to the garage. The main level boasts a spacious living area awash in natural light, perfect for relaxation or entertaining. The adjacent dining area and well-appointed kitchen are highlights, showcasing granite countertops, a breakfast bar, ample cabinetry, and sleek stainless steel appliances. Step outside to enjoy the deck, and take advantage of an additional powder room for guest convenience. The third level presents a generous bedroom with a full bathroom and walk-in closet, along with a flexible open space that can serve as a second living area. The laundry closet is thoughtfully equipped with a washer and dryer. The top floor features another spacious bedroom with a full bathroom and walk-in closet, offering a private retreat. Outside, youâll find a shared green space with a playground, ideal for outdoor fun. The property includes a one-car garage and a one-car driveway for easy parking. Modern amenities such as a Nest thermostat and Vivint security system enhance comfort and security. With the shops at Dakota Crossing just across the street, you'll have convenient access to dining, entertainment, and retail options. Enjoy stylish living with all the modern comforts in this delightful townhome!
- Type:
- Single Family
- Sq.Ft.:
- 721
- Status:
- Active
- Beds:
- 2
- Year built:
- 1941
- Baths:
- 1.00
- MLS#:
- DCDC2161264
- Subdivision:
- Brentwood
ADDITIONAL INFORMATION
This 2-bedroom, 1-bathroom condo in Brentwood exudes contemporary elegance with low condo fees! Inside, the living area features adjustable bookshelves and skylights that fill the space with energizing natural light. The kitchen is a chefâs dream, equipped with a multi-dimensional backsplash, a modern overhead stove hood, and high-end appliances. The generously sized bedrooms offer ample natural light, a calming neutral color scheme, and sleek closet storage solutions. The bathroomâs double vanity showcases stylish vessel sinks sitting on a glossy countertop, complemented by a textured backsplash. The glass-enclosed shower boasts an overhead rain shower, providing a spa-like experience. You'll also enjoy the convenience of central heat & air and two spacious bedrooms, providing the ultimate in comfort. With an assigned parking spot, you'll enjoy the convenience of stress-free parking. This condo is situated in a rapidly developing area, and just minutes from Union Market, grocery stores, entertainment, and public transportation. Those who prefer public transit, the bus stop and Metro station are both less than a mile away. Plus, travel is a breeze with the airport less than 10 miles from the condo. Ideal for commuters and city dwellers alike, this condo combines luxury and accessibility with cozy living.
- Type:
- Single Family
- Sq.Ft.:
- 1,216
- Status:
- Active
- Beds:
- 3
- Lot size:
- 0.05 Acres
- Year built:
- 1905
- Baths:
- 2.00
- MLS#:
- DCDC2160476
- Subdivision:
- Woodridge
ADDITIONAL INFORMATION
Welcome to this very rare opportunity. In this welcoming porch community nestled in the friendly neighborhood of Woodridge you will experience a small-town feeling. This move-in ready, light filled charmer has 3 bedrooms and 2 full baths boasting numerous upgrades. The home has hardwood floors throughout, brand-new HVAC and water heater, updated washer, dryer, dishwasher, and stove. The property features a fully fenced yard with a welcoming front porch and a great entertaining deck. Out your front door is Langdon Recreation Center with its renovated pool with splash pads, dog park, skateboarding park, community garden, indoor and outdoor basketball courts, and playground. The National Arboretum is also close by! This home is a commuterâs dream and is equal distance from Brookland/CUA and Rhode Island Metros, and close to BW Parkway. A short walk leads to many nearby restaurants and shops. Hurry home to this unique neighborhood street where porch visiting and helping your neighbors are the norm.
- Type:
- Twin Home
- Sq.Ft.:
- 1,368
- Status:
- Active
- Beds:
- 3
- Lot size:
- 0.09 Acres
- Year built:
- 1927
- Baths:
- 2.00
- MLS#:
- DCDC2158762
- Subdivision:
- Woodridge
ADDITIONAL INFORMATION
BACK ON THE MARKET WITH MANY UPDATES AND NEWLY RENOVATED BASEMENT!! Welcome to this cozy and well-maintained three-bedroom, two full-bath home in the charming community of Woodridge! This home offers a warm and inviting atmosphere, perfect for comfortable living. The main level features a recently updated kitchen with newer appliances, granite countertops, a stylish backsplash, updated ceramic tile flooring, and recessed lighting. The spacious living and dining room areas are adorned with beautiful hardwood flooring, adding to the overall elegance of the home. Adjacent to the dining room, there is a den that opens up to a large rear yard, providing ample space for family entertainment and outdoor activities. On the upper level, you'll find a primary bedroom, two additional bedrooms, and a bonus room that can be utilized as a fourth bedroom or home office. The lower level of the home boasts finished basement, that includes a convenient laundry area with a washer and dryer that conveys with ithe sale. The location of this home is truly prime, with its proximity to the Brookland-CUA and Rhode Island Metro stations, making commuting a breeze. Furthermore, it is conveniently situated near the 295 Baltimore-Washington Parkway, providing easy access to major roadways. Don't miss out on the opportunity to make this charming Woodridge home your own!
- Type:
- Single Family
- Sq.Ft.:
- 1,326
- Status:
- Active
- Beds:
- 3
- Lot size:
- 0.11 Acres
- Year built:
- 1939
- Baths:
- 2.00
- MLS#:
- DCDC2160724
- Subdivision:
- Woodridge
ADDITIONAL INFORMATION
Charming Investment Opportunity in Langdon, Washington, D.C. Located in Ward 5, this single-family home sits on a prime lot in the desirable Langdon neighborhood, offering a unique blend of suburban tranquility and vibrant city living. While the property is not currently in livable or financeable condition, it presents a fantastic opportunity for investors or homeowners ready to bring their vision to life. Langdonâs tree-lined streets and welcoming atmosphere attract young families and singles seeking a peaceful lifestyle with easy access to urban amenities, parks, and nightlife. This home is perfect for cash buyers, 203K, hard money, or construction loans only. Don't miss the chance to transform this property into your dream home or next great investment!
- Type:
- Single Family
- Sq.Ft.:
- 1,891
- Status:
- Active
- Beds:
- 3
- Lot size:
- 0.06 Acres
- Year built:
- 1957
- Baths:
- 2.00
- MLS#:
- DCDC2157060
- Subdivision:
- Woodridge
ADDITIONAL INFORMATION
This is an Estate Sale and a Short Sale. Please call or text listing agent before showing to get combination for lock box. This property is located on 2 lots. The other lot is priced at $5000. This property is a total rehab. It is structurally sound. Basement is finished.
- Type:
- Single Family
- Sq.Ft.:
- 1,893
- Status:
- Active
- Beds:
- 4
- Lot size:
- 0.17 Acres
- Year built:
- 1925
- Baths:
- 2.00
- MLS#:
- DCDC2160070
- Subdivision:
- Woodridge
ADDITIONAL INFORMATION
NEW PRICE! Welcome to 2825 Brentwood Rd NE, a beautifully renovated gem in the heart of Washington, D.C. This charming 1-story home with a fully finished basement offers 3 spacious bedrooms and 1 modern bathroom on the main level, along with an additional bedroom and bathroom downstairs, providing flexibility for guests or additional living space. The main level features a modern kitchen with sleek countertops, updated cabinetry, and stainless steel appliances, perfect for everyday cooking or entertaining. The basement also boasts a fully equipped kitchen, making it ideal for multi-generational living or guest accommodations. The homeâs interior shines with solid floors throughout, while the outdoor space is equally inviting with a stunning deck, patio, and a large yard complete with two sheds for extra storage. Additionally, the property features a large driveway with parking space for more than 4 cars, making it a perfect fit for families or those who love to host. Situated on a generous lot, this home seamlessly blends comfort, functionality, and style. In close proximity to the Dakota Crossing Shopping Plaza with Costco Wholesale, Lowe's, Dicks Sporting Goods, and other retailers and restaurants. Brookland Metro and Rhode Island Ave - Brentwood are also within 2 miles. Donât miss the opportunity to make this house your home!
© BRIGHT, All Rights Reserved - The data relating to real estate for sale on this website appears in part through the BRIGHT Internet Data Exchange program, a voluntary cooperative exchange of property listing data between licensed real estate brokerage firms in which Xome Inc. participates, and is provided by BRIGHT through a licensing agreement. Some real estate firms do not participate in IDX and their listings do not appear on this website. Some properties listed with participating firms do not appear on this website at the request of the seller. The information provided by this website is for the personal, non-commercial use of consumers and may not be used for any purpose other than to identify prospective properties consumers may be interested in purchasing. Some properties which appear for sale on this website may no longer be available because they are under contract, have Closed or are no longer being offered for sale. Home sale information is not to be construed as an appraisal and may not be used as such for any purpose. BRIGHT MLS is a provider of home sale information and has compiled content from various sources. Some properties represented may not have actually sold due to reporting errors.
Washington Real Estate
The median home value in Washington, DC is $644,900. This is higher than the county median home value of $640,500. The national median home value is $338,100. The average price of homes sold in Washington, DC is $644,900. Approximately 37.39% of Washington homes are owned, compared to 52.68% rented, while 9.93% are vacant. Washington real estate listings include condos, townhomes, and single family homes for sale. Commercial properties are also available. If you see a property you’re interested in, contact a Washington real estate agent to arrange a tour today!
Washington, District of Columbia 20018 has a population of 683,154. Washington 20018 is more family-centric than the surrounding county with 26.44% of the households containing married families with children. The county average for households married with children is 24.14%.
The median household income in Washington, District of Columbia 20018 is $93,547. The median household income for the surrounding county is $93,547 compared to the national median of $69,021. The median age of people living in Washington 20018 is 34.3 years.
Washington Weather
The average high temperature in July is 88.5 degrees, with an average low temperature in January of 26.5 degrees. The average rainfall is approximately 43.3 inches per year, with 13.7 inches of snow per year.
