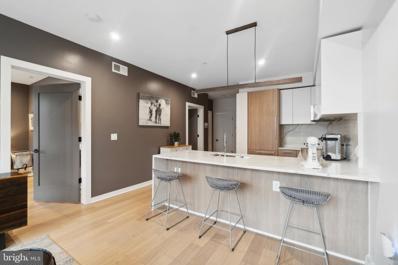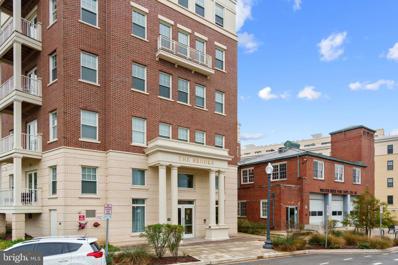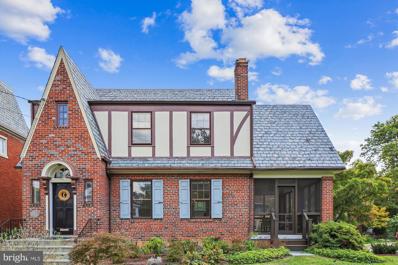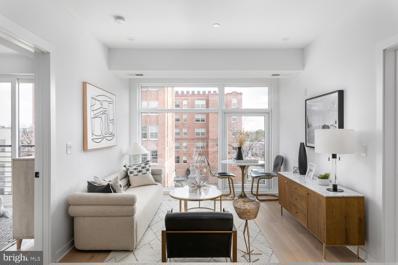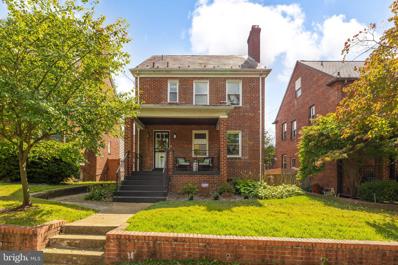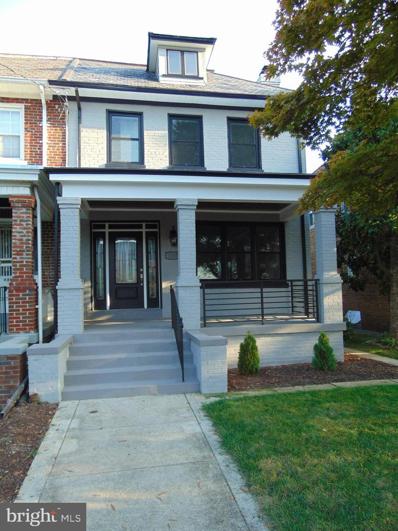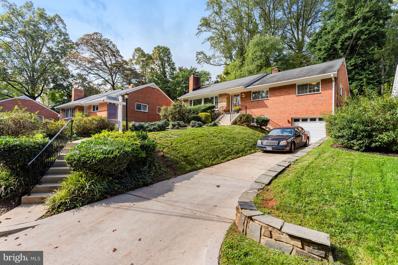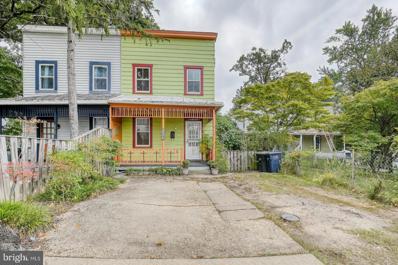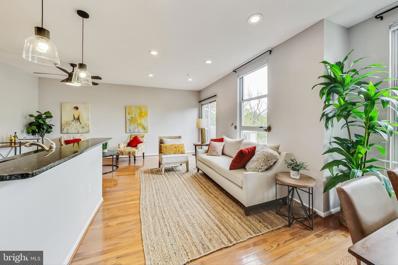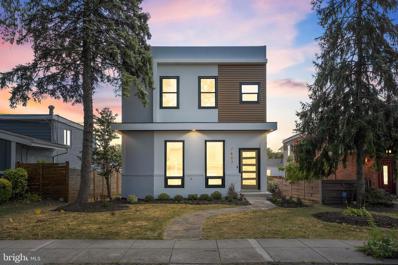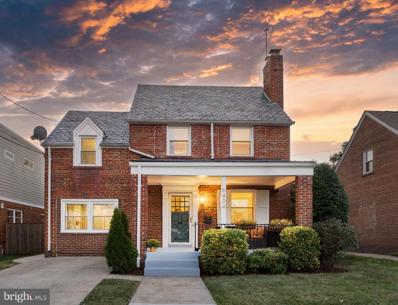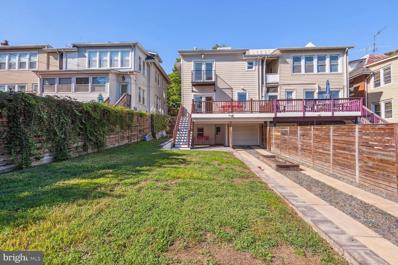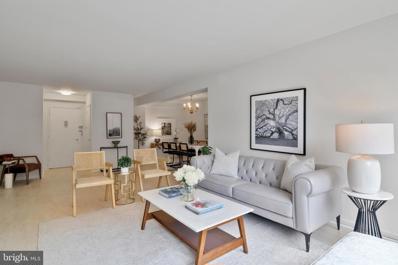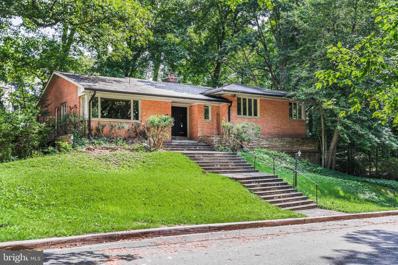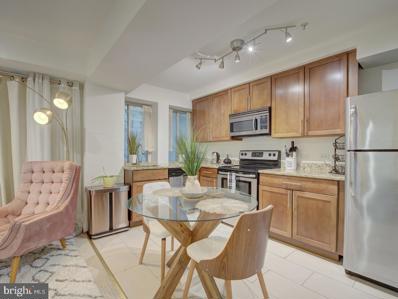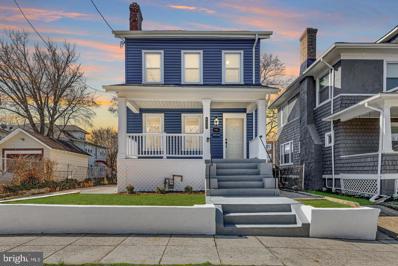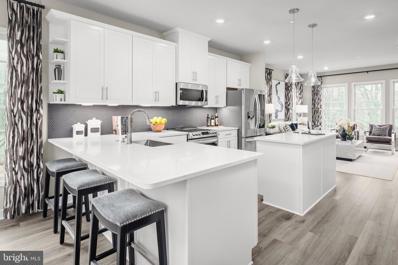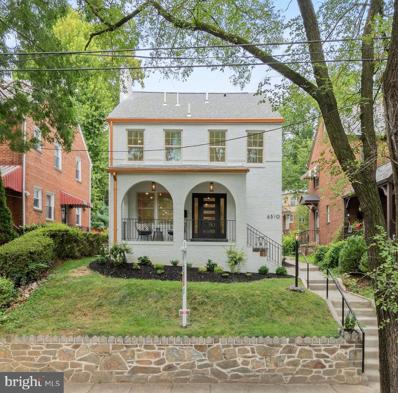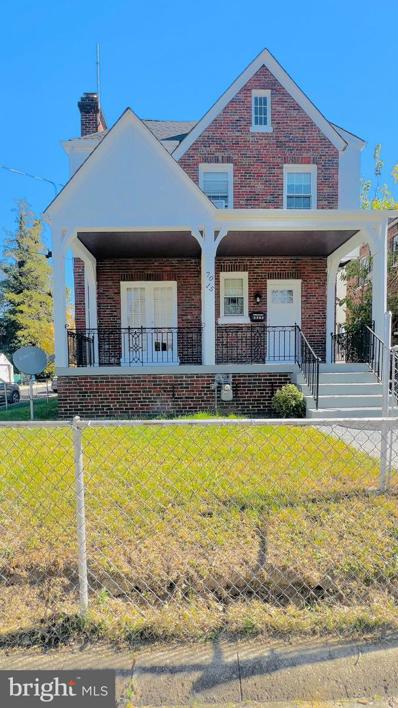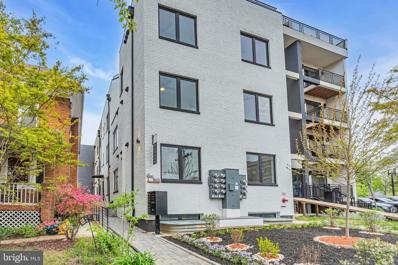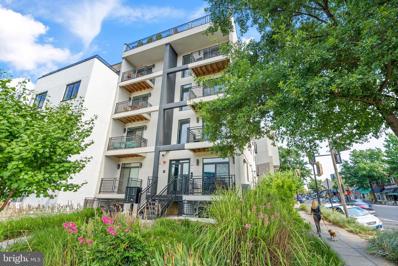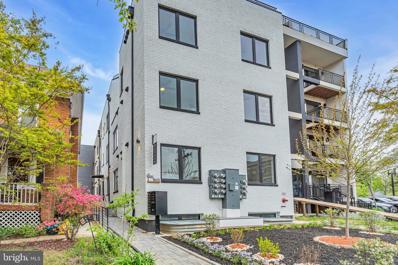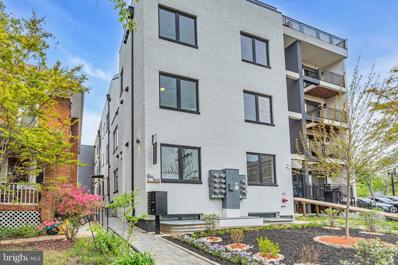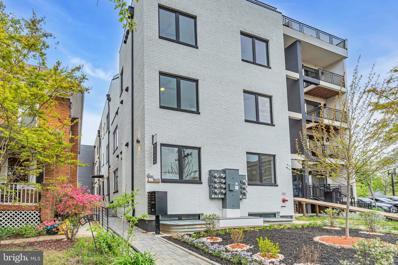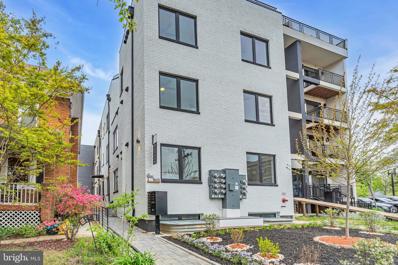Washington DC Homes for Sale
- Type:
- Single Family
- Sq.Ft.:
- 920
- Status:
- Active
- Beds:
- 2
- Year built:
- 2022
- Baths:
- 2.00
- MLS#:
- DCDC2160900
- Subdivision:
- Shepherd Park
ADDITIONAL INFORMATION
Welcome to The Seven Condominiums at Shepherd Park! Unit 103 is a 2-bed 2-bath, like new beauty that is a must see. The living and dining room feature high ceilings with extensive LED lighting, 5" engineered wood flooring, and tons of light from the large glass windows. The kitchen boasts quartz countertops, matching full height backsplash, Bosch refrigerator, Kitchen-Aid oven, dual glossy white and woodgrain cabinets and more. The primary bathroom has a stunning frameless glass enclosure with a floating vanity and all modern finishes. The secondary bath includes a soaking tub, perfect for a hot bath and unwinding. All this is located near the Parks at Historic Walter Reed development, Whole Foods, countless shops, downtown Silver Spring and a straight route down through DC. There is also easy access to Metrorail and bus routes so you will have several options for getting around. Parking space is available for an additional $50,000. Book a tour and stop by -- you won't want to miss this opportunity!!
- Type:
- Single Family
- Sq.Ft.:
- 653
- Status:
- Active
- Beds:
- 1
- Year built:
- 2020
- Baths:
- 1.00
- MLS#:
- DCDC2161648
- Subdivision:
- Shepherd Park
ADDITIONAL INFORMATION
Welcome to this exceptional open-concept condo, thoughtfully designed for both comfort and modern living. The spacious primary bedroom offers a peaceful retreat, while the versatile secondary bedroom can easily function as a home office, guest room, or cozy den. The heart of this home is the modern kitchen, featuring an island that doubles as a breakfast bar, paired with sleek stainless steel appliances. Whether you're hosting a dinner party or enjoying a quiet night in, this kitchen is perfect for entertaining and everyday meals. In addition to the well-designed living spaces, the condo includes the convenience of an in-unit washer and dryer for easy laundry care. You'll also appreciate the additional storage unit, providing plenty of space to keep your home organized. Living at The Brooks offers a range of amenities, including a fully equipped gym for your fitness routine and an outdoor pool for relaxation. The well-maintained common areas add to the appeal, creating a welcoming and pleasant environment. Situated in a prime location, this condo provides easy access to shopping, dining, and public transportation, making daily life a breeze. With its blend of style, convenience, and a great location, this condo is an excellent choice for anyone looking for a comfortable and modern home. Schedule a showing today!
$1,170,000
7525 Alaska Avenue NW Washington, DC 20012
- Type:
- Single Family
- Sq.Ft.:
- 1,996
- Status:
- Active
- Beds:
- 3
- Lot size:
- 0.13 Acres
- Year built:
- 1927
- Baths:
- 2.00
- MLS#:
- DCDC2161274
- Subdivision:
- Shepherd Park
ADDITIONAL INFORMATION
Welcome to Post Card Perfection from Top to Bottom! As you approach the property there is a handsome slate walkway with only 2 steps to the entry. Upon entering there is a nice built-in shelf unit which is perfect for mail or keys in the foyer as well as a coat closet. Once inside you are greeted with the architectural charm of arches and a beautiful staircase. The house has hardwood oak flooring throughout. The main level has a very large living room with a wood burning fireplace and custom mantle. Immediately to the left of the fireplace is a full-length glass door access to the screened porch. The screened porch is the perfect oasis for morning coffee or a twilight dinner. There is also access to the porch from the well landscaped and meticulously cared for yard. Adjacent to the living room is a perfectly sized dinning room for entertainment and meals that flow out of the chef's kitchen. This to-die-for kitchen features custom cherry cabinetry designed and installed by Amish craftmanship. A special feature of this kitchen are the very deep drawers that are perfect for pots/pans. There is a built-in Jenn-Aire stove in island. The countertops are quartz and there is a new stainless-steel refrigerator. The charm of the light-filled kitchen is enhanced by the compliment of decorative lights above the cabinets, recessed ceiling lights and under cabinets lighting. Note: there is recessed LED lighting throughout this home. There is a small room off of the kitchen that would lend itself perfectly to a combo panty/utility closet or shelving for small kitchen appliances. An exit is provided off the kitchen to the backyard. Upon going upstairs there is an attractive and spacious landing which provides access to all three bedrooms and entry to the attic. The Primary Bedroom features a private bath as well as a sitting/dressing room or perfect space for use as a home office/yoga spot. The two additional bedrooms are joined by a Jack & Jill bathroom. Note: Smoke detectors installed in each bedroom per building code. Upon venturing to the attic level you will find a cedar closet and the installation of a new CAC system which is less that 3 months old. The basement is full-sized with good ceiling height and access to the rear yard. This makes for perfect expansion for an au-pair suite. There is also a washer/dryer hook-up, 1/2 bath rough-in and access to the garage which has a new garage door opener. The utilities included is a new extremely high-efficiency Navien combination boiler and hot water system (less than 6 months old). Note: carbon-monoxide detectors installed per building code. Note: Property has a slate roof, and all plugs, switches and dimmers have been replaced. Don't miss this opportunity to own this very special home! Addition Info: There is a half-bath in the basement that has been capped off, located on the wall of the washer/dryer hook-up. Seller has signed a contract with Blaine Windows and they will be repairing and/or replacing windows as soon as all parts are available. Seller will consider a home sale contingency.
- Type:
- Single Family
- Sq.Ft.:
- 1,005
- Status:
- Active
- Beds:
- 2
- Year built:
- 2022
- Baths:
- 2.00
- MLS#:
- DCDC2161462
- Subdivision:
- Shepherd Park
ADDITIONAL INFORMATION
FINAL HOME REMAINING! Welcome home to The Seven Condominium, a brand new construction community of 32 extraordinary residences, conveniently located in the Shepherd Park neighborhood, minutes from downtown Silver Spring, the Walter Reed Campus and brand new Whole Foods. Homes were appointed with the best in interior finishes including panelized Bosch Appliances, quartz countertops, wide plank hardwood flooring, european cabinetry, soaring ceilings, and oversized windows.
- Type:
- Single Family
- Sq.Ft.:
- 2,140
- Status:
- Active
- Beds:
- 4
- Lot size:
- 0.08 Acres
- Year built:
- 1940
- Baths:
- 3.00
- MLS#:
- DCDC2161050
- Subdivision:
- Brightwood
ADDITIONAL INFORMATION
Welcome to this beautiful and modern single-family home, with great natural light, original charm, renovated kitchen and baths, generous living space and with 4 spacious bedrooms and 2 baths upstairs, and basement with a full bath, all on the lovely and charming Tewkesbury Place! This spacious 4 bedroom and 3 full bathroom home has been meticulously maintained and thoughtfully renovated throughout! Upon entering the home through the tiled front porch you have a wonderful flow of living room, dining room, and kitchen where you will find details such as hardwood floors throughout, archways, and an original wood burning fireplace making for a spacious and cozy living room. The kitchen has stainless steel appliances and stone countertops, a great place for all your cooking needs! Upstairs you will find the spacious primary bedroom and ensuite bathroom, expanded and renovated with high-end tile finishes and thoughtful details like a Bluetooth fan speaker, it feels very luxurious! The other 2 well-sized bedrooms share an updated hallway bathroom with similarly chic & fun finishes. On the third floor, youâll find a surprisingly large fourth bedroom, great flex space for an office, playroom, overflow storage, or even the ultimate walk-in closet - you decide! The lower level has heated floors throughout and a renovated full bathroom, another true flex space to fit your needs; from an office to a secondary living room, or even a space to host guests. Thereâs a full-size washer/dryer, utility sink, second fridge and freezer, and a large storage closet too. This upscale home has also had a lot of systems upgrades for your benefit including: a new HVAC system, hot water heater, slate roof, and new side and front porch flooring, all completed in 2021, new windows in 2019, french drains/water wells and breakers, new pipes, and even a water access panel added onto the main floor so you can shut off the water upstairs or downstairs, the house is so well updated and maintained!. The backyard offers plenty of space to enjoy! Itâs fully fenced, and ready for entertaining. Thereâs a one car detached garage that is easily accessed from the alley. This elegant home is well positioned near Rock Creek Park, making it easy to travel across NW / NE DC and into Maryland. The house is set back from the street and has a great private fenced-in yard, giving you the ultimate privacy retreat within the city. The location is both incredibly convenient and has the feel of a community and neighborhood. Enjoy all of the fun events at the Parks at Walter Reed like Jazz nights & yoga classes, & so many new shops/restaurants, thereâs The Takoma Aquatic Center and Upshur Pool, and for groceryâs thereâs a Safeway 0.3mi away or a Whole Food 1 mi away, the location canât be beat! Welcome Home!
$1,555,500
1117 Fern Street NW Washington, DC 20012
- Type:
- Twin Home
- Sq.Ft.:
- 2,820
- Status:
- Active
- Beds:
- 4
- Lot size:
- 0.08 Acres
- Year built:
- 1927
- Baths:
- 4.00
- MLS#:
- DCDC2158840
- Subdivision:
- Shepherd Park
ADDITIONAL INFORMATION
High Dollar Rent in Stone throw away from Shopping and retail stores$$$$!! 1 block from what use to be Walter Reed H. The facing the the property looks over the entire complex and stores!! Location is at the corner of Fern Street and Georgia Ave. Outside entertainment, stores, parking and near Bus routes! The entire Basement is a one unit apartment unit with walkout at the area entrance and parking in the back!! Upstairs is hardwood flooring laundry and fireplace. everything brand new! 3 bedrooms, 3.5 bathrooms, electric utilities and lighting, new kitchen and baths, New plumbering and many more updates to mention!! Fantastic neighborhood and location!!! Get the best of both worlds !!!
$1,300,000
8112 W Beach Drive NW Washington, DC 20012
- Type:
- Single Family
- Sq.Ft.:
- 2,856
- Status:
- Active
- Beds:
- 3
- Lot size:
- 0.23 Acres
- Year built:
- 1952
- Baths:
- 3.00
- MLS#:
- DCDC2157002
- Subdivision:
- Colonial Village
ADDITIONAL INFORMATION
Welcome to 8112 W Beach Drive NW, a charming and spacious ranch style home nestled in one of Washington, D.C.âs most sought-after neighborhoods - Colonial Village. This brick home offers the perfect blend of classic architecture with some modern amenities, set against the backdrop of a peaceful, tree-lined street in the heart of the city. This beautiful residence boasts 3 bedrooms on the main level, 2 full bathrooms, and 2 wood burning fireplaces, updated kitchen, original hardwood floors, a den, and a lower level family room. The expansive windows in the living room allow natural light to flood the space, creating a warm and inviting atmosphere. The outdoor space includes perennial plants and shrubs and rear yard space & patio are perfect for entertaining or enjoying a quiet moment. Located just minutes from Rock Creek Park, this home offers easy access to one of D.C.âs most beloved green spaces. Enjoy miles of trails for hiking, biking, and jogging, as well as picnic areas, tennis courts, and a nature center. The nearby Carter Barron Amphitheater hosts various cultural and musical events, adding to the vibrant community atmosphere. 8112 W Beach Drive, NW is conveniently situated near a variety of local dining and shopping options. The vibrant commercial district along Connecticut Avenue is just a short drive away, where youâll find everything from upscale dining to cozy cafes and boutique shops. The nearby Chevy Chase Pavilion and Mazza Gallerie offer even more retail and dining choices, ensuring that all your needs are met within minutes. Commuters will appreciate the proximity to major thoroughfares, including Military Road and Connecticut Avenue, making travel to downtown D.C. and surrounding areas a breeze. The nearby Friendship Heights Metro Station provides access to the Red Line, offering a quick and easy commute to government offices, downtown business districts, and beyond. Bus lines and bike-sharing stations are also easily accessible, providing multiple options for getting around the city. For those working in or frequently visiting D.C. government offices, 8112 W Beach Drive offers unparalleled convenience. This home is within proximity to key government buildings, including the Wilson Building, home to the Mayorâs office and D.C. Council, as well as numerous federal offices. This prime location allows you to be at the heart of the cityâs political and administrative activities in no time. Experience the best of Washington, D.C. living at 8112 W Beach Drive NWâwhere timeless elegance meets modern convenience in a truly exceptional neighborhood. Donât miss your chance to make this stunning property your new home.
- Type:
- Twin Home
- Sq.Ft.:
- 1,248
- Status:
- Active
- Beds:
- 3
- Lot size:
- 0.09 Acres
- Year built:
- 1906
- Baths:
- 2.00
- MLS#:
- DCDC2157956
- Subdivision:
- Takoma Park
ADDITIONAL INFORMATION
Charming Historic Home with Endless Potential in Takoma! Step into this semi-detached gem, built in 1906, offering a perfect blend of historic charm and modern possibilities. With 3 bedrooms, 2 bathrooms, and 3 spacious levels, this home features soaring 9-foot ceilings, providing an open and airy feel. On the main level, enjoy a cozy living room, formal dining area, and a kitchen that leads to a large deckâperfect for outdoor dining and entertaining. Overlooking a lush, expansive backyard, this space is currently cultivated as a thriving garden for fruits, herbs, and vegetables, making it an ideal haven for garden enthusiasts. The upper level houses 3 bedrooms and a full bath, while the unfinished basement offers ample storage space with room for future expansion. A large shed with electricity adds convenience, while the homeâs energy-efficient features, including zoned cooling and solar panels, generate around $2,400 annually through Solar Renewable Energy Credits (SRECs), providing sustainable living and cost savings. The RA-1 zoning allows for detached dwellings, rowhouses, and low-rise apartments, providing endless investment opportunities (buyers must verify with the zoning office). Off-street parking for two cars completes the picture. Located just a few blocks from the Takoma Park Metro station and bus stops, this home offers unbeatable access to I-495 and major commuting routes. Enjoy the vibrant neighborhood with its array of restaurants, entertainment, and shopping options just moments away. Offered in "As-Is" condition, this property is a rare find with endless potential. Bring your vision and make this historic beauty your own!
- Type:
- Single Family
- Sq.Ft.:
- 1,421
- Status:
- Active
- Beds:
- 2
- Year built:
- 2005
- Baths:
- 3.00
- MLS#:
- DCDC2160136
- Subdivision:
- Takoma
ADDITIONAL INFORMATION
Terrific Tree-Top Takoma! This phenomenal 2 bed 2.5 bath condo is a perfect perch to call home. This top floor two story condo lives like a townhouse. Enter on the large, open concept upper floor, with space for a full size dining table and multiple seating areas, including peninsula seating in the generously sized kitchen with a full pantry. The top level also has a juliet balcony, great for your herb & veggie garden, a large coat closet & a very generously sized powder room. Down one level (but fully above ground), you'll find two sizable bedrooms and a bonus room. The primary bedroom boasts a large ensuite bathroom with dual sink vanity, shower & tub and a walk-in closet. The second bedroom has a large reach-in closet and en-suite full bath. In the hall, you'll find in-unit washer dryer & another generous closet. As a bonus - there is an additional third sitting room on this level, complete with an LED faux window - perfect for your home office, television den, or exercise space. The building is conveniently situated next door to the Takoma metro, making commuting is a breeze -- and if you'd prefer to drive, you have garage off street parking for easy loading & unloading out of the weather. The units were built with double paned windows & sliding glass doors, so train noise isn't an issue. The best part of all - the community! Cedar Crossing condos are a tight-knit community that sees daily use of the enclosed shared courtyard space for gatherings, playing, or just relaxing on the community benches, chatting with a neighbor or reading a book. The larger neighborhood is also quite delightful! You are just blocks away from Lost Sock Coffee, Donut Run, Bus Boys & Poets, Takoma Bev Co, Roscoes, Kin Da, People's Book, and the year round farmers market in downtown Takoma every Sunday.
$1,075,000
7407 9TH Street NW Washington, DC 20012
- Type:
- Single Family
- Sq.Ft.:
- 1,750
- Status:
- Active
- Beds:
- 3
- Lot size:
- 0.09 Acres
- Year built:
- 1960
- Baths:
- 4.00
- MLS#:
- DCDC2157272
- Subdivision:
- Brightwood
ADDITIONAL INFORMATION
Welcome to Brightwood! Step into modern luxury with this stunning 5-level detached home. Exquisitely designed to blend contemporary finishes with everyday functionality. Boasting 3 spacious bedrooms and 3.5 appointed bathrooms, this residence is designed for the comfort, style, and charm admired by all. The gourmet kitchen is a chefâs dream, complete with a 6-burner gas stove, separate griddle, sleek hood fan, built in microwave, ample cabinet space, and a Calacatta waterfall island for all your culinary needs. Needless to mention all THOR appliance to complete this masterpiece. The sliding glass door and oversized windows are an added touch to allow an abundance of natural light throughout. Of course we didn't stop there; step outside onto your private backyard lounge area. There is also a rear off street parking padâan urban luxury. The home even boasts a fully finished basement living room, perfect for cozy movie nights, as well as an additional entertaining quarters offering versatility for your lifestyle needs. Conveniently located just off Georgia Avenue in NW, this home has a walkability score of 87, a transit score of 86, and a cycling score of 77, making it easy to explore everything the area has to offer. Whether you're going for a night out or taking a leisurely stroll at Marvin Caplan Memorial Park, youâre perfectly positioned between Downtown Silver Spring and Downtown DC. Don't miss your chance to own this exceptionally rare masterpiece of a homeâschedule your tour today, as this exquisite piece of elegance, WILL NOT LAST LONG!!!!
- Type:
- Single Family
- Sq.Ft.:
- 1,931
- Status:
- Active
- Beds:
- 3
- Lot size:
- 0.06 Acres
- Year built:
- 1938
- Baths:
- 3.00
- MLS#:
- DCDC2155078
- Subdivision:
- Brightwood
ADDITIONAL INFORMATION
Discover the perfect blend of tranquility, convenience, and comfort in this gorgeous totally updated home. Nestled in the highly sought-after Brightwood neighborhood of DC, this detached home with private backyard oasis is within close reach of urban conveniences. Showcasing its contemporary vibe, this amazing property has been transformed to offer modern amenities and fresh decor throughout. Multi-use spaces, abundant windows, and style await DC's most discriminating buyers. You'll love its mix of space and privacy. The main level offers a sunfilled living room with wood wood-burning fireplace, a separate dining room, sunny kitchen (with new cabinets, counters, and fixtures), and a bonus room ideally suited for play or office space with a conveniently located powder room. The fully fenced backyard with a generous patio ideally suits casual entertaining, backyard BBQs, or bocce! Upstairs, you'll find 3 bedrooms, a spacious walk-up attic for easy access storage, and a refreshed hall full bath. Downstairs is an open recreation room with laundry area, full bath, and outside exit to the backyard. Make this special home your own and enjoy its special blend of fashionable convenience.
- Type:
- Twin Home
- Sq.Ft.:
- 2,954
- Status:
- Active
- Beds:
- 5
- Lot size:
- 0.08 Acres
- Year built:
- 1927
- Baths:
- 6.00
- MLS#:
- DCDC2154532
- Subdivision:
- Brightwood
ADDITIONAL INFORMATION
]Contemporary masterpiece with over 3000sqft of perfectly refined space, STEPS FROM ROCK CREEK PARK and 16th Street! Stunning classic DC curb appeal with an awesome open floor plan and top of the line finishes. Walk in and feel the bright oversized windows, light filled rooms for optimal light, high ceilings, recessed lighting, warm hardwood flooring, a jaw dropping master chef sized kitchen, Viking appliances, with eye-catching wood finishes, huge LOFT space with 1/2 bath, endless counter space and cabinet storage includes wine cooler! Grand family room space as well as bar seating and breakfast room seating, a huge rear deck leading to enormous sized yard, and a long secure driveway off the alley, enough for 4 car parking driveway and 1 car garage parking. Upstairs, is an incredible primary suite with a sumptuous bath, tons of closets, a romantic outdoor balcony & 2 additional bedrooms and bath. The 4th floor offers a whole extra suite level, with a private 1/2 bath, 1 bedroom, bright living room and wet bar. Relaxation extends outdoors with wonderful views, back deck overlooking the fenced backyard. Host summer barbecues or simply enjoy a breath of fresh air in your own private oasis. All this and just minutes to Safeway, Whole Foods, The Parks at Walter Reed development, Busboys & Poets, Starbucks, Lost Sock Roasters, Donut Run, Takoma Aquatic Center, Rock Creek golf, Tot-lots, and 0.9 miles to Takoma Metro Red Line. Two separate HVACs for perfect temperature control in all parts of the house. The lower level holds a delightful surprise - an in-law suite! This separate living space features a full kitchenette and a bedroom with its own bathroom, offering privacy and independence for guests, 2nd hookup for washer/dryer. The basement has a private entrance, choice of a fully independent 1br/1ba, living room, kitchen for a separate rental unit or a grand space to host the expanded family! 3 houses from Rock Creek Park and 16th street, a straight drive to the White House, with embassies and museums en route. Steps away from The Parks at Walter Reed, a massive 66-acre mixed-use development, features an array of amenities.
- Type:
- Single Family
- Sq.Ft.:
- 850
- Status:
- Active
- Beds:
- 1
- Year built:
- 1960
- Baths:
- 1.00
- MLS#:
- DCDC2156708
- Subdivision:
- Brightwood
ADDITIONAL INFORMATION
Discover bright and affordable living at 6445 Luzon Ave, Unit 104, a delightful ground-floor residence featuring 1 bed and 1 bath in the heart of Winchester Underwood Coop. All utilities are covered with the Co-op fee, even the Wi-Fi, cable, landscaping, community insurance, and taxes, providing worry-free living! Step inside to explore a light-filled and freshly painted open-concept living space adorned with LVP flooring. The kitchen is brand new and with stainless steel appliances, designer selections and ample storage and workspace. With a spacious bedroom, beautifully updated bathrooms, and generous closet spaces, this home is ready to move-in. This residence also offers convenient in-unit laundry facilities. With wall-to-wall windows flooding the unit with natural light, and its proximity to Rock Creek Park, the 16th St bus line (Takoma Park Metro), as well as a mix of restaurants, retail, and recreation spaces, this home offers the perfect blend of affordability and comfort. Don't miss out on the opportunity to make this your new home sweet home! Schedule your showing today. ACT FAST, WILL NOT LAST! **The seller has possible financing options for co-ops**
$1,385,000
2045 Parkside Drive NW Washington, DC 20012
- Type:
- Single Family
- Sq.Ft.:
- 3,911
- Status:
- Active
- Beds:
- 4
- Lot size:
- 0.28 Acres
- Year built:
- 1956
- Baths:
- 4.00
- MLS#:
- DCDC2152838
- Subdivision:
- Colonial Village
ADDITIONAL INFORMATION
Welcome to 2045 Parkside Drive, nestled in the historic section of Colonial Village. This is a rare chance to become only the second owner of a 1956 mid-century modern gem, offered by the estate of its original owner and architect. The property boasts a premier lot with 180-degree, unobstructed views of Rock Creek Park's scenic vistas, available year-round. The double front doors lead into a modern interior featuring curved walls, oversized windows, and a layout that combines formal spaces with an open feel. The main level's living and dining rooms provide ample space for both large gatherings and intimate evenings by the fireplace. A private office, just off the foyer, offers some of the home's best views of the park. The main level porch overlooks a generous lot-and-a-half, just under a third of an acre. A short flight of stairs leads to the bedroom level, which includes a spacious primary suite and two additional bedrooms with a full bath. Each bedroom features oversized windows, highlighting the home's mid-century design. The lower level is a delightful surprise, offering a vast open space perfect for game or movie nights, additional entertaining, or cozy evenings by the second fireplace. This level also includes an additional bedroom, full bath, and an oversized two-car side-load garage. This home is a perfect find for enthusiasts of mid-century architecture or those seeking a unique home in a special setting. While it offers immense potential, the house remains in its original condition and is in need of a major renovation. Sold completely AS-IS.
- Type:
- Single Family
- Sq.Ft.:
- 607
- Status:
- Active
- Beds:
- 1
- Year built:
- 1952
- Baths:
- 1.00
- MLS#:
- DCDC2153984
- Subdivision:
- Brightwood
ADDITIONAL INFORMATION
HOT NEW PRICE! Why wait for a wild, competitive DC market and higher prices when opportunity and value are here now? Snag your abode today and avoid that "hind-sight is 20-20" regret. Peaceful. Private. Convenient. 1BR/1BA, terrace-level, well-loved and maintained sanctuary. At 607 SF, it offers a generous kitchen-dining experience, spacious living, a spot for a home office, an in-unit washer-dryer, central air & heat, plenty of closet space and storage, and unsurpassed privacy & quietude. Just off the beaten path with mid-town DC to the south, downtown Silver Spring to the north, Rock Creek Park to the west, and a plethora of conveniences just a short stroll or bike ride away. CVS. Safeway. Subway. Walmart. The Parks Historic Walter Reed minus the expense (Whole Foods, Starbucks, District Dogs, Charmery Ice Cream, and more). The Tewkesbury, with its mid-century style, is a seasoned, well-operated COA comprised almost entirely of owner occupants. Convenient to Metro and multiple major routes, Unit B2 is ideal for those who seek easy proximity to DC's charms but require a private retreat. Musicians, practice your instrument. Fitness enthusiasts, treadmill to your heart's content. This unit has no shared walls and no unit below. Get a $5k lender closing credit if financed through First Home Mortgage. (See FHM price sheet).
- Type:
- Single Family
- Sq.Ft.:
- 2,765
- Status:
- Active
- Beds:
- 4
- Lot size:
- 0.08 Acres
- Year built:
- 1921
- Baths:
- 4.00
- MLS#:
- DCDC2154334
- Subdivision:
- Takoma
ADDITIONAL INFORMATION
Stunning SFH in Takoma! 4 levels of chic finishes as this home has been thought out and renovated from top to bottom. From the oversized porch out front, to the open concept LR/DR, a kitchen with subway tile backsplash and SS appliances, a bonus room and powder room on the main level. Upstairs you can relax in the tranquil master suite, complete with a walk-in closet and elegant master bathroom. The laundry is conveniently located on this level as well as the other two spacious bedrooms and the 2nd full bathroom. Brand new mini splitter installed for the 4th level to ensure a comfortable temp even on the warmest days! The lower level is fully finished and can be designed to have a future bedroom to make this fully independent with its own entrance and there is already the hookup for a second laundry area. The backyard is fenced with a concrete patio, so you can enjoy grilling or a sip of wine while enjoying the sunset. Walk to Takoma Metro, Whole Foods, playgrounds , parks and restaurants! Very walkable, excellent transit and bikeable. Corporate Owned.
- Type:
- Single Family
- Sq.Ft.:
- 1,817
- Status:
- Active
- Beds:
- 3
- Lot size:
- 0.02 Acres
- Year built:
- 2024
- Baths:
- 4.00
- MLS#:
- DCDC2153636
- Subdivision:
- Aspen Square At The Parks
ADDITIONAL INFORMATION
Welcome to Aspen Square at The Parks on the campus of historic Walter Reed, a luxury townhome community in Northwest Washington, DC. The Ellington main-level entry townhome boasts four finished levels of living space, choice of 3 or 4 bedrooms, private garage parking, and two outdoor living spaces. Enter from your foyer or private one-car or two-car garage. Electric car charging and solar roof pre-wires will be available. The lower level can be personalized to add either a rec room or full bedroom with bathroom, as well as the option to add an additional powder room. Upstairs, youâll be greeted by an open-concept layout, NV Signature kitchen, and designer finishes worthy of the finest dinner party. A balcony is included for your convenience. On the bedroom level, a spacious owner's suite boasts an oversized walk-in closet and spa bath with dual vanities. The secondary bedroom features a full bath with tub, as well as a closet for storage. A full-size washer & dryer closet completes this level. On the fourth level, owners will enjoy an open loft, bedroom with full bath, and rooftop terrace to take in the scenic surroundings. Come discover Washington, DC's best value for a luxury townhome at Aspen Square! * Prices shown generally refer to the base house and do not include any optional features. Photos and/or drawings of homes may show upgraded landscaping, elevations and optional features and may not represent the lowest-priced homes in the community.
$1,699,900
6510 Luzon Avenue NW Washington, DC 20012
- Type:
- Single Family
- Sq.Ft.:
- 4,583
- Status:
- Active
- Beds:
- 6
- Lot size:
- 0.1 Acres
- Year built:
- 1941
- Baths:
- 7.00
- MLS#:
- DCDC2152770
- Subdivision:
- Brightwood
ADDITIONAL INFORMATION
Price negotiable! Luxury living minutes from Rock Creek Park! This newly transformed 6 bedrooms, 7 bathrooms (5 full and 2 half), 4,583 sqft. home features an entertainment suite, income producing lower level, private fenced-in patio/backyard, 2 car parking garage with 2 additional tandem spaces in the rear of the home. The gourmet kitchen features quartz countertops including a 14 ft long island. The top-of-the-line appliances include 48â Bertazzoni range (6 burners, 2 convection ovens and griddle), Dacor 42â wide built-in fridge with 2 icemakers (regular and cocktail ice) and filtered water, KitchenAid multi-use undercabinet fridge, dishwasher, and built-in microwave. The solid wood custom Kraftmaid cabinetry tops it all off. The eat-in kitchen opens to a large breakfast nook, dining room and living room which features a new wood-burning stone fireplace surrounded by built-ins. The kitchen also offers a 9 ft-wide accordion glass door that fully opens to a new Trex deck in the backyard. The third level features three generous bedrooms with ensuite baths. Baths includes floating vanities with ample storage. The primary bath renders a 7 ft soaking tub, large shower, and private toilet closet. The fourth level adds an additional large bedroom and full bath, and a huge entertainment suite which includes a custom wet bar (glass cabinetry, beverage fridge and under cabinet fridge with freezer compartment). The lower-level features a gourmet galley kitchen with quartz countertops, Kraftmaid cabinetry, stainless steel appliances (stove, microwave, dishwasher, fridge with filtered water and ice) and washer and dryer. This income producing walkout lower-level offers a legal bedroom (with egress), full bath, and ample storage. The property has a detached fully insulated multi-use space with all new heating and cooling system, windows, insulated garage door, hot water heater and a half-bath. This space can currently be used as an office, studio, gym, hobby space, or as a 2-car garage. There is also a recently approved DC building permit and approved plans to transform this space to an income producing ADU. Property also has 2 additional parking spaces in the newly built parking pad next to the garage. No compromises during this homeâs transformation: dual zone Trane heating and cooling, new 30-year CertainTeed roof, solid brick-and-block on 3 sides with new concrete siding on the new addition, all plumbing fixtures are Delta, Grohe or Kohler including pull-out hand sprays in all showers, all wood floors are Stainmaster lifetime waterproof flooring, and all new plumbing and electrical systems. Currently on the edge of desirable Brightwood and under a 10 min. walk to Rock Creek Park, the new Whole Foods at Walter Reed and the Fort Stevens Rec Center.
- Type:
- Single Family
- Sq.Ft.:
- 2,540
- Status:
- Active
- Beds:
- 5
- Lot size:
- 0.1 Acres
- Year built:
- 1929
- Baths:
- 4.00
- MLS#:
- DCDC2137984
- Subdivision:
- Takoma
ADDITIONAL INFORMATION
LOCATION, LUXURY, AND LIFESTYLE! Move-in Ready! A Home for the Holidays and Beyond! Discover the perfect blend of elegance, comfort, and natural beauty in this meticulously updated 5-bedroom, 3.5-bathroom single-family corner lot home in the heart of the highly desirable Brightwood neighborhood. This stunning residence offers a lifestyle that seamlessly combines the peace of suburban living with the vibrancy of Washington, DC. From quiet morning strolls to serene evening outings, enjoy the area's natural beauty. You can easily access the renowned Rock Creek Park, where you can experience the best outdoor living just steps from your front door. 7015 9th Street, NW, is more than a homeâit's a gateway to a lifestyle of comfort, convenience, and connection with nature. Main Level â Designed for Elegant Living: Step into the sun-filled living room, boasting a wood-burning fireplace perfect for cozy evenings. The formal dining room, accented with crown moldings, invites you to host gatherings with friends and family. The fully remodeled galley kitchen features sleek stainless-steel appliances, including an electric oven/range, a self-cleaning oven, a double-door refrigerator, a built-in microwave, and a dishwasher for effortless meal preparation. French doors throughout the home add an elegant touch, while the bonus room on this level can serve as an office or playroom, with an adjacent powder room for convenience. Upper Level â Private & Refined: The upper-level houses four spacious bedrooms, each bathed in natural light, a beautifully refreshed primary bathroom, and a full hall bath. Every bedroom has ceiling fans, and the walk-up attic provides easy-access storage and potential for future expansion. Crown molding and tasteful finishes continue, creating a refined yet comfortable living space. Lower Level â Versatile & Cozy: The fully finished basement offers a versatile recreation room and a full bath. Whether you're hosting movie nights, creating a guest suite, or setting up a home gym, this space provides ample opportunity for customization. An exterior door leads directly to the backyard. Private Backyard & Parking : the off-street parking pad accommodates up to 6 carsâa rare find in Washington, DC! The outdoor space is perfect for al fresco dining, gardening, or unwinding. Prime Location â The Best of DC at Your Doorstep: Whether walking to the Takoma Park Metro Station or hopping on a bus, commuting is a breeze. Enjoy the nearby Parks at Historic Walter Reed, with its brand-new Whole Foods Market, Starbucks, and an array of restaurants and shops, including Jinya Ramen Bar. For outdoor enthusiasts, Rock Creek Park offers a natural retreat for hiking, biking, or quiet contemplation. This home is also just minutes from Downtown Silver Spring and a straight route into Downtown DC, making it a central hub for work and leisure. Don't miss the opportunity to own this exceptional luxury home in one of DC's most sought-after neighborhoods. Schedule your tour todayâthis extraordinary property won't last long!
- Type:
- Single Family
- Sq.Ft.:
- 1,068
- Status:
- Active
- Beds:
- 2
- Year built:
- 2022
- Baths:
- 3.00
- MLS#:
- DCDC2150696
- Subdivision:
- Shepherd Park
ADDITIONAL INFORMATION
Prime Location! Rare Gem!Bright and Spacious New Development Opportunity in desirable Shepherd Park. Own your future residence with modern touches at a special launching price. Great investment value! This stylish Green Building is situated just beside the beautiful new 66-acre development at Walter Reed, with retail, entertainment, hotel, office, health care, schools, and 22 acres of parks and plazas. Situated in a vibrant part of the city with the comfort of modern living! MESKEN 1103 offers great living spaces surrounded by shops, restaurants, parks, and accessible transportation. Each of the ten condos has been designed to be functional and make the best use of the space. Experience urban convenience with a neighborhood feel in your new place. This is your chance to reserve your new home! Pics for the Model Home! Please review alternative available units starting at 399K.
- Type:
- Single Family
- Sq.Ft.:
- 608
- Status:
- Active
- Beds:
- 1
- Year built:
- 1926
- Baths:
- 1.00
- MLS#:
- DCDC2149754
- Subdivision:
- Shepherd Park
ADDITIONAL INFORMATION
Welcome to your urban sanctuary in Shepherd Park! This light-filled one-bedroom condo perfectly marries modern style with ultimate convenience. Enter a bright and open space featuring stunning hardwood floors and a chic gourmet kitchen equipped with sleek quartz countertops and top-of-the-line Bosch stainless steel appliances. Custom shaker cabinetry and a unique cove off the kitchen create an ideal work-from-home spot or a cozy nook for reading. Start your day on the private balcony overlooking the vibrant developments at The Parks at Walter Reed. A spacious parking spot is included, ensuring you can easily explore the bustling neighborhood. Nestled conveniently between Rock Creek Park and the Takoma Metro stop, youâre just a pleasant stroll away from natural beauty and city transit. Enjoy local culinary gems like JINYA Ramen Bar and The Charmery, or stock up on essentials at the new Whole Foods, all within walking distance. This condo offers the best of urban living with a serene twist. Seize the opportunity to own this modern jewel in one of DC's most dynamic neighborhoods!
- Type:
- Single Family
- Sq.Ft.:
- 792
- Status:
- Active
- Beds:
- 2
- Year built:
- 2022
- Baths:
- 1.00
- MLS#:
- DCDC2148684
- Subdivision:
- Shepherd Park
ADDITIONAL INFORMATION
Exclusive limited-time offer: Price reduction to $429K. Hurry, as supplies are limited. Certain conditions apply. Prime Location! Rare Gem! Bright and Spacious New Development Opportunity in desirable Shepherd Park. Own your future residence with modern touches at a special launching price. Great investment value! This stylish Green Building is situated just beside the beautiful new 66-acre development at Walter Reed, with retail, entertainment, hotel, office, health care, schools, and 22 acres of parks and plazas. Situated in a vibrant part of the city with the comfort of modern living! MESKEN 1103 offers great living spaces surrounded by shops, restaurants, parks, and accessible transportation. Each of the ten condos has been designed to be functional and make the best use of the space. Experience urban convenience with a neighborhood feel in your new place. This is your chance to reserve your new home! Pics for the Model Home!Please review alternative available units starting at 399K.
- Type:
- Single Family
- Sq.Ft.:
- 792
- Status:
- Active
- Beds:
- 2
- Year built:
- 2022
- Baths:
- 1.00
- MLS#:
- DCDC2148686
- Subdivision:
- Shepherd Park
ADDITIONAL INFORMATION
Prime Location! Rare Gem! Bright and Spacious New Development Opportunity in desirable Shepherd Park. Own your future residence with modern touches at a special launching price. Great investment value! This stylish Green Building is situated just beside the beautiful new 66-acre development at Walter Reed, with retail, entertainment, hotel, office, health care, schools, and 22 acres of parks and plazas. Situated in a vibrant part of the city with the comfort of modern living! MESKEN 1103 offers great living spaces surrounded by shops, restaurants, parks, and accessible transportation. Each of the ten condos has been designed to be functional and make the best use of the space. Experience urban convenience with a neighborhood feel in your new place. This is your chance to reserve your new home! Pics for the Model Home! Please review alternative available units starting at 399K.
- Type:
- Single Family
- Sq.Ft.:
- 1,080
- Status:
- Active
- Beds:
- 2
- Year built:
- 2022
- Baths:
- 2.00
- MLS#:
- DCDC2142954
- Subdivision:
- Shepherd Park
ADDITIONAL INFORMATION
Prime Location! Rare Gem!Bright and Spacious New Development Opportunity in desirable Shepherd Park. Own your future residence with modern touches at a special launching price. Great investment value! This stylish Green Building is situated just beside the beautiful new 66-acre development at Walter Reed, with retail, entertainment, hotel, office, health care, schools, and 22 acres of parks and plazas. Situated in a vibrant part of the city with the comfort of modern living! MESKEN 1103 offers great living spaces surrounded by shops, restaurants, parks, and accessible transportation. Each of the ten condos has been designed to be functional and make the best use of the space. Experience urban convenience with a neighborhood feel in your new place. This is your chance to reserve your new home! Pics for the Model Home!
- Type:
- Single Family
- Sq.Ft.:
- 1,068
- Status:
- Active
- Beds:
- 2
- Year built:
- 2022
- Baths:
- 3.00
- MLS#:
- DCDC2148688
- Subdivision:
- Shepherd Park
ADDITIONAL INFORMATION
Prime Location! Rare Gem! Bright and Spacious New Development Opportunity in desirable Shepherd Park. Own your future residence with modern touches at a special launching price. Great investment value! This stylish Green Building is situated just beside the beautiful new 66-acre development at Walter Reed, with retail, entertainment, hotel, office, health care, schools, and 22 acres of parks and plazas. Situated in a vibrant part of the city with the comfort of modern living! MESKEN 1103 offers great living spaces surrounded by shops, restaurants, parks, and accessible transportation. Each of the ten condos has been designed to be functional and make the best use of the space. Experience urban convenience with a neighborhood feel in your new place. This is your chance to reserve your new home! Pics for the Model Home! Please review alternative available units starting at 399K.
© BRIGHT, All Rights Reserved - The data relating to real estate for sale on this website appears in part through the BRIGHT Internet Data Exchange program, a voluntary cooperative exchange of property listing data between licensed real estate brokerage firms in which Xome Inc. participates, and is provided by BRIGHT through a licensing agreement. Some real estate firms do not participate in IDX and their listings do not appear on this website. Some properties listed with participating firms do not appear on this website at the request of the seller. The information provided by this website is for the personal, non-commercial use of consumers and may not be used for any purpose other than to identify prospective properties consumers may be interested in purchasing. Some properties which appear for sale on this website may no longer be available because they are under contract, have Closed or are no longer being offered for sale. Home sale information is not to be construed as an appraisal and may not be used as such for any purpose. BRIGHT MLS is a provider of home sale information and has compiled content from various sources. Some properties represented may not have actually sold due to reporting errors.
Washington Real Estate
The median home value in Washington, DC is $644,900. This is higher than the county median home value of $640,500. The national median home value is $338,100. The average price of homes sold in Washington, DC is $644,900. Approximately 37.39% of Washington homes are owned, compared to 52.68% rented, while 9.93% are vacant. Washington real estate listings include condos, townhomes, and single family homes for sale. Commercial properties are also available. If you see a property you’re interested in, contact a Washington real estate agent to arrange a tour today!
Washington, District of Columbia 20012 has a population of 683,154. Washington 20012 is more family-centric than the surrounding county with 26.44% of the households containing married families with children. The county average for households married with children is 24.14%.
The median household income in Washington, District of Columbia 20012 is $93,547. The median household income for the surrounding county is $93,547 compared to the national median of $69,021. The median age of people living in Washington 20012 is 34.3 years.
Washington Weather
The average high temperature in July is 88.5 degrees, with an average low temperature in January of 26.5 degrees. The average rainfall is approximately 43.3 inches per year, with 13.7 inches of snow per year.
