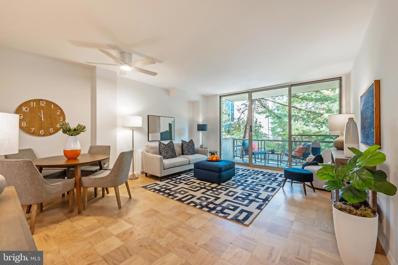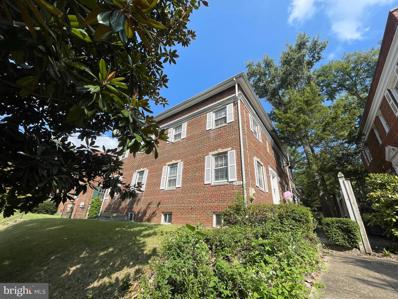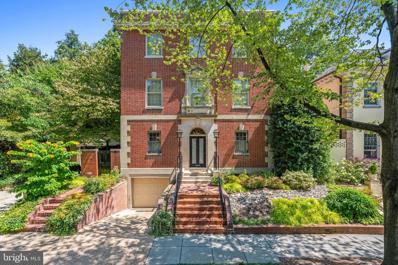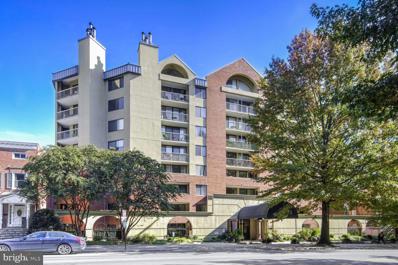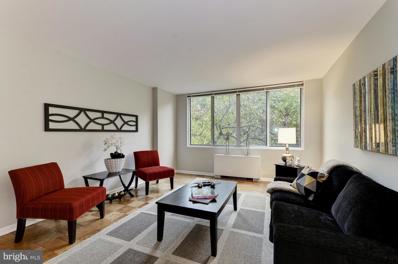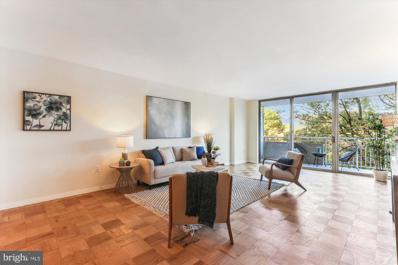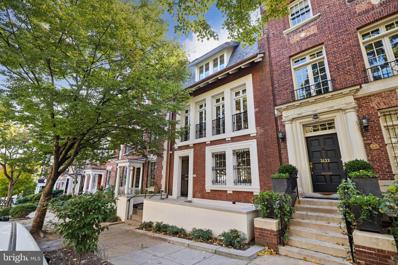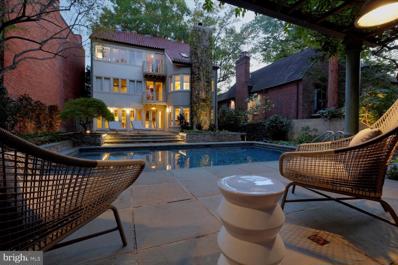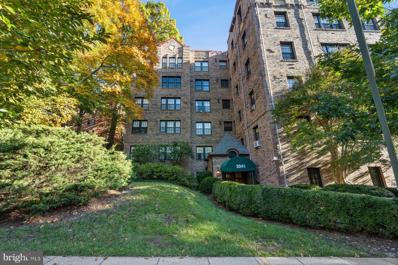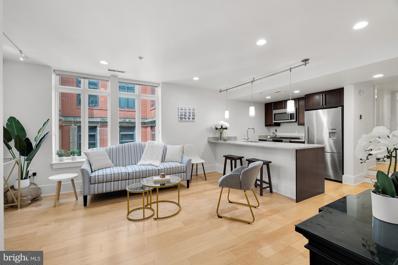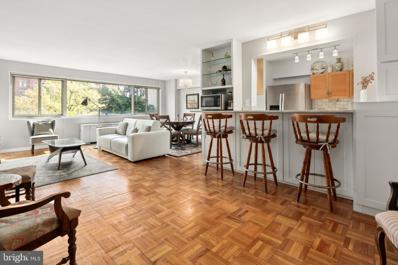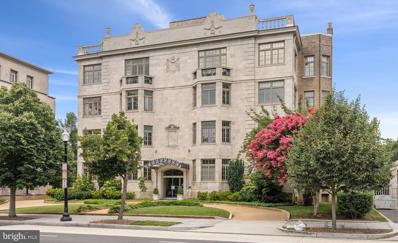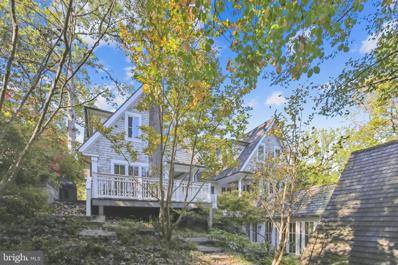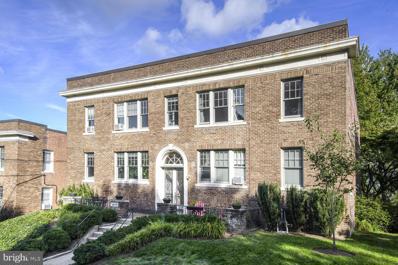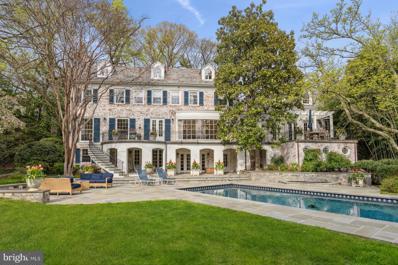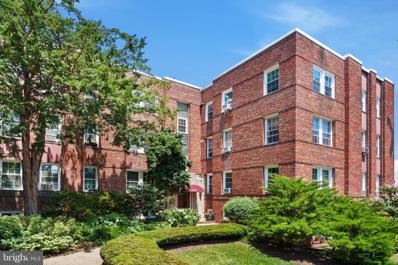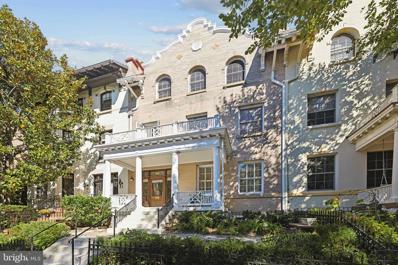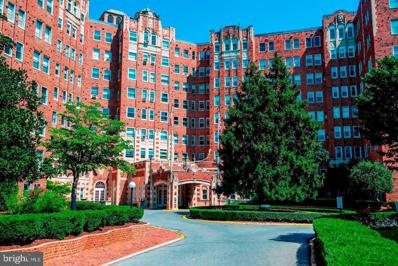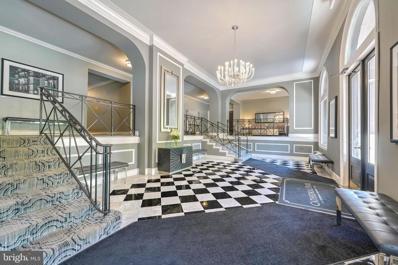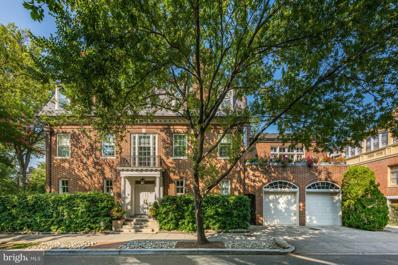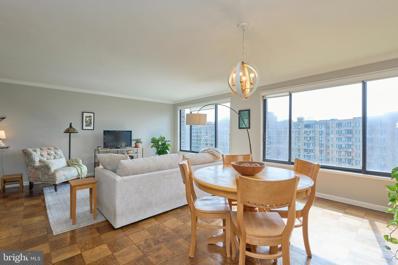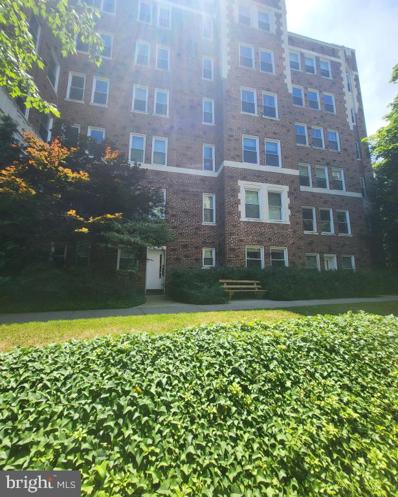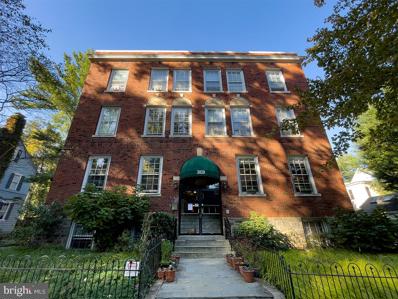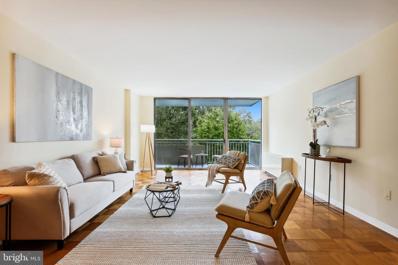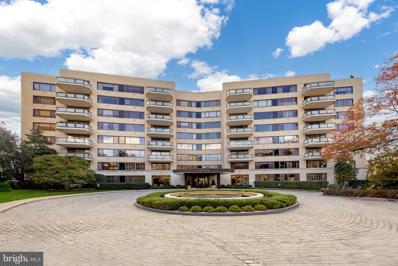Washington DC Homes for Sale
- Type:
- Single Family
- Sq.Ft.:
- 798
- Status:
- Active
- Beds:
- 1
- Year built:
- 1965
- Baths:
- 1.00
- MLS#:
- DCDC2167634
- Subdivision:
- Cleveland Park
ADDITIONAL INFORMATION
Spacious one bedroom, one bath condo with deeded garage parking and large balcony. New bathroom, updated kitchen, and recently refinished original hardwood floors. Oversize rooms with large closets. Updated kitchen features new stainless appliances and stylish wood cabinets. All utilities are included in the monthly condo fee. Additional storage available for rent and bike room. Cleveland Terrace does not allow pets unless your animal is a service or emotional support animal. Steps away from the Cleveland Park Metro, restaurants, gyms and shopping. 2755 Ordway Street NW #209 represents the epitome of city living today. Why wait until the seasons change to make it your new home?
$1,200,000
2905 Tilden Street NW Washington, DC 20008
- Type:
- Twin Home
- Sq.Ft.:
- 2,245
- Status:
- Active
- Beds:
- 3
- Lot size:
- 0.09 Acres
- Year built:
- 1953
- Baths:
- 4.00
- MLS#:
- DCDC2166304
- Subdivision:
- Forest Hills
ADDITIONAL INFORMATION
Charming Home with Stone Addition, Efficiency Apartment, and Ample Parking Discover 2905 Tilden St NW, Washington, DC 20008 â a spacious residence in a peaceful neighborhood just a block from Connecticut Avenue and steps from Rock Creek Park. This distinctive property boasts a stunning stone addition at the back with a cozy fireplace on the main level and an enclosed upper porch, perfect for enjoying beautiful days outside. The home features a separate entrance at the back leading to a flexible area ideal for use as an efficiency apartment complete with kitchen, offering potential as a guest suite, in-law accommodation, or an income-generating rental unit. The efficiency was formerly two bedrooms and the new owners could convert them back if desired. With convenient access to Metro, bus stops, grocery stores, shops, schools, and a nearby university, this home is ideally located for easy city living. Additional conveniences include three dedicated parking spaces in the rear alley, a lovely yard and a basement with a separate entrance, bonus room, half bath with a rough in for a shower or tub, and a wet bar! A rare find, this home combines character, versatility, and prime location in the heart of DC. Make it yours today!
$4,850,000
1827 24TH Street NW Washington, DC 20008
- Type:
- Single Family
- Sq.Ft.:
- 5,422
- Status:
- Active
- Beds:
- 4
- Lot size:
- 0.11 Acres
- Year built:
- 1925
- Baths:
- 7.00
- MLS#:
- DCDC2154564
- Subdivision:
- Kalorama
ADDITIONAL INFORMATION
This exquisite, fully detached Georgian Revival-style residence is situated in the esteemed Kalorama neighborhood. This stately home, built in 1925, features a traditional brick façade accented with limestone, offering a glimpse of the timeless elegance that lies within. The interior is a testament to classic sophistication with soaring ceilings and elegant architectural details such as elaborate millwork, ornate crown moldings, and exquisite plaster cornices. The layout has been thoughtfully expanded and meticulously updated to incorporate only the finest finishes, with the added benefit of an elevator servicing all four levels. Upon entering, guests are welcomed by sightlines extending from the generous foyer through to the rear garden. The foyer is detailed with plaster walls and marble flooring, gracefully flowing into the attractive entertaining rooms on the main level. The dining room, ideally situated adjacent to both the butlerâs pantry and gourmet kitchen, sets the stage for refined gatherings. The kitchen has been beautifully renovated to include high-end appliances and extensive cabinetry, complemented by a butlerâs pantry that enhances storage and functionality. Opening from the kitchen is a charming breakfast room bathed in natural light, offering views through its surrounding windows. The adjacent family room, featuring a wall of windows, offers direct access to the rear terrace and garden, creating an ideal setting for relaxation or social events. This level also features an elegant library/office and a discrete room with a coat closet and powder room. The grandeur continues with a curved staircase that ascends to the Italian inspired piano nobile-style formal living room on the second floor. This generously-sized room boasts 10-foot ceilings, a marble fireplace, and is illuminated by four oversized windows. Original architectural details enrich the space, which also includes large double doors for privacy. A charming sitting room offers serene views of the garden and an additional fireplace, creating a perfect ambiance. This floor also features a bedroom suite with a private bathroom, an extra powder room, and a wet bar for convenience. The primary suite, located on the top floor, is noteworthy in scale, featuring built-ins, two walk-in closets, and two spa-inspired bathrooms, one adorned with marble and a substantial soaking tub. Another bedroom suite, along with a conveniently located stacked washer and dryer, finish this level. The lower level includes a staff bedroom with an en-suite bathroom, a large laundry room equipped with a utility sink, and ample storage space, with direct access to the two-car tandem garage. Outside, the fully fenced private rear grounds provide a spectacular venue for entertaining, featuring multiple flagstone terraces set against a backdrop of beautiful landscaping and mature trees. This home is an exceptional offering in the heart of Kalorama, ready to provide a luxurious living experience. Kalorama is well-known for being home to presidents, diplomats, and dignitaries. This distinguished residence is amongst many ambassadorial homes and many of the District's most historically and architecturally significant properties. It is centrally located and is walking distance to Georgetown, Rock Creek Park, and the White House.
- Type:
- Single Family
- Sq.Ft.:
- 945
- Status:
- Active
- Beds:
- 2
- Year built:
- 1989
- Baths:
- 2.00
- MLS#:
- DCDC2165768
- Subdivision:
- Woodley Park
ADDITIONAL INFORMATION
Non warrantable loans or cash offers only for this building. Welcome to this 945SF 2BR 2BA unit with dedicated garage parking (G-111), private balcony and storage unit (308) in the heart of Woodley Park and across the street from the Woodley Park Metro and in the boundary for Oyster Adams Elementary. Your pets are welcome here! The kitchen was beautifully renovated with tons of cabinet space, granite countertops, custom tiled backsplash, stainless steel appliances and pantry. There is access to the in-unit washer-dryer from the kitchen. Enjoy your separate dining space to entertain and an expansive living room with a cozy wood burning fireplace and access to your private balcony which is located on the quiet side of the building. The primary bedroom features a renovated bathroom with a walk-in spa tub and rain shower head, a large walk-in closet, and balcony access. The second bedroom has a ton of natural light from its expansive window, a renovated bathroom and custom closet shelving. Internet service and basic cable is included in the condo fee. Enjoy all the restaurants and action in Woodley Park, Dupont Circle, Adam's Morgan, The National Zoo, and Rock Creek Park! Welcome home to easy city living at its best. There is a monthly special assessment of $493 that expires in June 2025. Seller will pay the entirety of the remaining special assessment at closing, dependent on the terms of the sales contract.
- Type:
- Single Family
- Sq.Ft.:
- 786
- Status:
- Active
- Beds:
- 1
- Lot size:
- 0.02 Acres
- Year built:
- 1964
- Baths:
- 1.00
- MLS#:
- DCDC2165640
- Subdivision:
- Forest Hills
ADDITIONAL INFORMATION
With its direct views onto Soapstone Valley Park, gleaming hardwood floors, remodeled kitchen & bath, and assigned parking spot, this spacious one-bedroom is an oasis within the city. This Forest Hills location is just steps from the Van Ness subway, trails of Rock Creek Park, grocery, eateries and shops -- a green and vibrant place to live. The building's resort-style amenities are a rarity in the city, providing residents with two outdoor pools, a gym, renovated locker room, a party room, a library, 24-hour front desk/security, concierge and grounds to stroll and relax in. The apartment's gleaming wood floors were recently sanded and refinished and the unit is open, distinctly quiet, and light-filled. The building has instituted renewable-energy improvements, including modern solar voltaic panels installed on the roof. All utilities and a storage unit included in condo fee. Soapstone Valley Trail opened this year for the first time since March 2022, given the conclusion of a rehabilitation project. The unit currently has a tenant renting on a month-to-month basis given the end of the lease term. The best days to schedule tours are Mondays, Wednesdays and Friday after noon but other days are also available. A 24-hour notice is preferred. Contact owner/agent for tour appointments.
- Type:
- Single Family
- Sq.Ft.:
- 1,375
- Status:
- Active
- Beds:
- 2
- Year built:
- 1967
- Baths:
- 2.00
- MLS#:
- DCDC2166276
- Subdivision:
- Forest Hills
ADDITIONAL INFORMATION
Totally renovated spacious 2br, 2ba unit in desired location at METRO. No detail has been overlooked -- fresh paint, refinished hardwood floors, kitchen boasts custom hardwood cabinets with quartz counter tops, renovated baths including tub & shower surround tile, vanities and elegant custom lighting throughout unit. Two separate parking spaces convey as does a separate secured storage area. A gracious, spacious offering with park view! This amenity rich building offers 24-hour concierge desk and security, fitness center, two outdoor pools, community meeting room with full catering kitchen, library, men's and women's saunas, EV charging station and underground access via Giant to VanNess/UDC Metro. VNNC is not just an apartment -- it's a lifestyle!
$4,995,000
2120 Bancroft Place NW Washington, DC 20008
- Type:
- Single Family
- Sq.Ft.:
- 5,344
- Status:
- Active
- Beds:
- 5
- Lot size:
- 0.05 Acres
- Year built:
- 1908
- Baths:
- 5.00
- MLS#:
- DCDC2165738
- Subdivision:
- Kalorama
ADDITIONAL INFORMATION
SPECTACULAR KALORAMA OFFERING W/ 2 CAR GARAGE PARKING & MONUMENT VIEWS! This one was worth the wait! Every inch of this stately residence has been renovated to perfection by current owners in 2023-2024. This exquisite custom home is outfitted with 5 Bedrooms, 4 Full Bathrooms and 1 Half Bathroom across 4 levels of exquisite living space. Complete with a two-car garage and EV charger, expansive library lined with floor-to-ceiling French glass doors and multiple balcony terraces large enough for entertaining with skyline views of the Washington Monument. House wide features include custom finishes imported from all over the world, stained White Oak floors, an original restored staircase, designer lighting, original rustic columns, a fully integrated, high tech alarm system and a chefs dream Kitchen equipped with top-of-the-line Miele appliances. Lower level features a sculpture studio that doubles as a Rec Room. Every aspect of this renovation has been thoughtfully executed, from the carefully chosen finishes and fixtures to the meticulous craftsmanship. Located along Kaloramaâs tranquil and highly sought-after Bancroft Street, this showpiece residence melds modern design with timeless and traditional elegance for the ultimate Washingtonian lifestyle. OPEN HOUSE SUNDAY, 11/10 from 1-3PM!
$3,850,000
2319 Bancroft Place NW Washington, DC 20008
- Type:
- Single Family
- Sq.Ft.:
- 5,024
- Status:
- Active
- Beds:
- 5
- Lot size:
- 0.11 Acres
- Year built:
- 1978
- Baths:
- 4.00
- MLS#:
- DCDC2166116
- Subdivision:
- Kalorama
ADDITIONAL INFORMATION
Light-filled contemporary home with lush, private garden oasis featuring an in-ground swimming pool. Sited on peaceful Bancroft Street, a one-way street in the heart of Kalorama. No dark house blues here - just open spaces, tall ceilings and abundant natural light. Plentiful wall space for art collectors. Wonderful spaces and flow for indoor / outdoor entertaining. A rare offering in DC's exclusive embassy district.
- Type:
- Single Family
- Sq.Ft.:
- 1,304
- Status:
- Active
- Beds:
- 2
- Year built:
- 1928
- Baths:
- 2.00
- MLS#:
- DCDC2166056
- Subdivision:
- Tilden Gardens
ADDITIONAL INFORMATION
Discover the perfect blend of urban convenience and timeless elegance in this delightful 2-bedroom, 1.5-bathroom co-op, nestled within the highly sought-after Tilden Gardens community in Cleveland Park. Just a quick stroll from the Cleveland Park Metro, this residence offers both easy city access and a peaceful retreat with serene views of two beautifully landscaped courtyards. Step inside to find bright, spacious rooms filled with classic character, including hardwood floors, high ceilings, and large windows that flood the space with natural light. The thoughtfully renovated kitchen features sleek, high-end Leicht cabinetry and stainless-steel appliances, creating a modern touch within this charming home. Both bedrooms are generously sized, offering tranquil spaces to relax, while the well-designed layout ensures comfort and versatility. An added bonus: with board approval, this unit allows the potential installation of central air conditioning. Beyond the homeâs charm, youâll love its prime location. Just blocks away from Cleveland Park Metro as well as Cleveland Park's array of shops and restaurants. This unique co-op presents a rare opportunity to own a captivating residence in one of DCâs most desirable neighborhoods. Donât miss the chance to call it home and experience the best of Cleveland Park living!
- Type:
- Single Family
- Sq.Ft.:
- 702
- Status:
- Active
- Beds:
- 1
- Year built:
- 2010
- Baths:
- 1.00
- MLS#:
- DCDC2166012
- Subdivision:
- Woodley Park
ADDITIONAL INFORMATION
Immerse yourself in the beauty and sophistication of this elegant 1-bedroom, 1-bath condo enviably set in the Woodley Wardman! Fall in love with an impeccable open interior finished in neutral tones, tall ceilings, and wide-plank wood flooring. A fusion of recessed and track lighting creates a welcoming atmosphere, while brilliant sun adds a touch of warmth to the layout. As you gather in the living room, admire the courtyard views framed by expansive windows. Steps away, a fully equipped gourmet kitchen beckons you with its high-end JennAir and Fisher & Paykel stainless steel appliances, ample cabinetry, a generous pantry, and gleaming granite countertops. Entertain guests at the pendant-lit breakfast bar while you work culinary magic. SEPARATELY DEEDED GARAGE PARKING AVAILABLE FOR SALE AT THE CARLTON (2829 Connecticut Ave) -$45,000. Owners need not be residents. After a long day, escape to the comfortable proportions of the carpeted bedroom, a peaceful haven graced with a large closet with built-in organizers. Pamper yourself in the exquisitely tiled bath where a luxurious shower/tub combo awaits. Say goodbye to laundromats and hello to convenience with an in-unit washer and dryer neatly tucked into a hall closet. When you decide to venture out, get acquainted with your neighbors as you relax in the communal outdoor seating areas or explore the refreshing courtyard garden, blooming with vibrant flowers and lush greenery. Lending further appeal, a fantastic location puts this gem just blocks away from the Metro, Rock Creek Park, Uptown Theater, and the National Zoo. Enjoy the multiple shops, local restaurants, and entertainment options that are within easy reach. Ready to experience the laid-back urban lifestyle you crave?
- Type:
- Single Family
- Sq.Ft.:
- 1,101
- Status:
- Active
- Beds:
- 2
- Year built:
- 1948
- Baths:
- 2.00
- MLS#:
- DCDC2164882
- Subdivision:
- Wakefield
ADDITIONAL INFORMATION
Sun-Drenched 2 Bed / 2 Bath Condo in a Prime Location! This spacious 4th-floor unit offers bright, open living, with a continuous window spanning the rear wall and flooding the space with natural light. The expansive main living area includes a separate dining space, perfect for entertaining. The recently upgraded kitchen boasts maple cabinets, marble countertops, a marble tile backsplash, and stainless-steel appliances. The remodel also includes a stunning marble-topped breakfast bar and built-ins, providing additional storage. For added convenience, an in-unit all-in-one washer/dryer is discreetly tucked into the new built-in storage. A common laundry room is also available in the building. Enjoy two generously sized bedrooms, each with its own private bath, both recently remodeled. Additional in-unit storage includes a separate coat closet and linen closet. The well-maintained building offers an impressive range of amenities, including a 24-hour front desk, fitness room, basement storage, bike storage, and both front and rear courtyards. Don't miss the spectacular rooftop deckâperfect for gathering with friends as the weather warms up. ALL UTILITIES ARE INCLUDED IN THE CONDO FEE. Located along the highly desirable stretch of Connecticut Avenue between Brandywine and Chesapeake Streets, this home is just an 8-minute walk to the Van Ness Metro station. You'll be steps away from popular local spots like Bread Furst, Politics and Prose, Comet Ping Pong, Sfoglina, and Calvert Woodley Wine & Spirits. Plus, enjoy easy access to Rock Creek Park, Forest Hills Park and Playground, and the Wilson Aquatic Center. With Whole Foods, Giant, and other local markets nearby, youâll have everything you need just moments away.
- Type:
- Single Family
- Sq.Ft.:
- 2,953
- Status:
- Active
- Beds:
- 4
- Year built:
- 1923
- Baths:
- 4.00
- MLS#:
- DCDC2152674
- Subdivision:
- Kalorama
ADDITIONAL INFORMATION
Experience the epitome of refined living in this exquisite 4-bedroom, 3.5-bathroom spacious home nestled in the heart of Washington, D.C. Don't miss this rarely available and only one of eight homes in this stunning historic building on Embassy Row! As you step into the dramatic foyer, you are immediately greeted by the timeless charm of polished hardwoods and high ceilings that amplify the sense of space. With a sun-drenched living room, classic architectural details and detailed built-ins seamlessly blend with all the home's modern touches. Natural light abounds through the French doors, leading to an inviting parlor that offers beautiful views of the city's iconic landmarks. This residence exudes warmth and sophistication. The primary suite with its extra room provides versatile spaces, while the generously sized kitchen and laundry area ensure convenience meets luxury. Beyond the walls of this Beaux Arts Classic masterpiece, a communal garden awaits, a tranquil oasis to escape to within the vibrant urban landscape. With garage parking, two storage units, and a rare opportunity to be a part of this intimate, boutique cooperative, this very expansive residence perfectly balances prestige with comfort. Discover a life of grandeur with beautiful architecture! Welcome to 2500 Mass Ave!
- Type:
- Single Family
- Sq.Ft.:
- 7,319
- Status:
- Active
- Beds:
- 4
- Lot size:
- 0.31 Acres
- Year built:
- 2001
- Baths:
- 5.00
- MLS#:
- DCDC2164236
- Subdivision:
- Forest Hills
ADDITIONAL INFORMATION
This unique home, crafted by its current owners in 2020, is nestled atop a hill in the desirable Forest Hills neighborhood of Rock Creek Park. The exterior, reminiscent of Nantucket with its shingle construction, contrasts beautifully with the interior, which exudes Japanese aestheticsâa tribute to the owners' years spent living in Japan. Only the finest materials and craftsmanship were employed in its creation, making it a truly exceptional residence. Please note that GPS directs you to the back of the house down an alley. Fron door is on Brandywine St! Washington Post House of the Week article on 10/25/24 https://www.washingtonpost.com/business/2024/10/25/2738-brandywine-st-nw/
- Type:
- Single Family
- Sq.Ft.:
- 550
- Status:
- Active
- Beds:
- 1
- Year built:
- 1922
- Baths:
- 1.00
- MLS#:
- DCDC2164950
- Subdivision:
- Cleveland Park
ADDITIONAL INFORMATION
Welcome home to your sundrenched top-floor corner unit with western and southern exposures in a charming prewar era boutique coop building quietly tucked away in wonderful Cleveland Park. This coop unit has hardwood flooring throughout, a spacious galley kitchen with maple wood cabinetry, granite counter tops, and stainless steel appliances with gas range. The bedrooms features a walk-in closet and modern bathroom with tile shower. This unit also comes with a large storage space. The low condo fee includes most utilities and the property taxes. 3409 29th St NW is conveniently located just two blocks from Cleveland Park Metro station, Streets Market, and Yes! Organic. Plus, just two blocks from a wide variety of dining options such as; Medium Rare, Byblos Deli, Cracked Eggery, Fat Pete's BBQ, Vace Italian, Spices Asian. Orangetheory Fitness, Cleveland Park Library and Farmer's Market are also just a short walk away.
$5,650,000
2812 Woodland Drive NW Washington, DC 20008
- Type:
- Single Family
- Sq.Ft.:
- 7,097
- Status:
- Active
- Beds:
- 7
- Lot size:
- 0.47 Acres
- Year built:
- 1941
- Baths:
- 8.00
- MLS#:
- DCDC2164868
- Subdivision:
- Massachusetts Avenue Heights
ADDITIONAL INFORMATION
Phenomenal value and opportunity. This will be the property everyone will wish they could buy once it is gone - don't miss it! Located on coveted Woodland Drive in prestigious Massachusetts Avenue Heights, this light-filled whitewash colonial is set on a stunning, south facing lot of nearly half an acre, with access to Rock Creek park and within 1/2 mile of shops, restaurants and metro! The very private grounds provide a gorgeous vista from the home and include multiple terraces, heated pool, spa, ample play space and even a secret patio. Originally built in 1941 by Thomas âTommy the Corkâ Corcoran, the home has been expanded and renovated over the years, most recently by its current owners, who reconfigured the entire upper and lower levels, updated the kitchen and renovated multiple baths, among other thoughtful improvements. Beautifully presented and with approximately 6,250 square feet of finished living space, the home has four levels and is ideal for both entertaining and everyday living. The main level offers gracious living areas, featuring a custom paneled family room with ceilings of nearly thirteen feet adjacent to the recently updated kitchen, a banquet sized dining room, beautiful living room, and a lovely office. Upper levels include a primary suite with dual primary bathrooms and walk-in closet, five additional bedrooms, three additional bathrooms and a laundry closet. A game room with plumbing in place for a future kitchenette or bar, media/recreation room, mudroom and in-law quarters with bath are located on the lower level, along with an additional full bath with direct outdoor access to the pool and a laundry room. The oversized, attached two-car garage is also on this level, and off-street driveway parking for two is accessed here as well. Nestled just south of the National Cathedral, this stunning neighborhood is quietly tucked away while still offering all the amenities of the city. Residents enjoy easy access Woodley Metro, restaurants and shops, and the serenity offered by Rock Creek Park trails, Dumbarton Oaks and Montrose Park. Nearby are some of the most highly ranked private and public schools in the nation. This location is minutes to the White House, the Kennedy Center, and downtown DC. Reagan National, Dulles Airport, and points in Maryland are easily reached via major roadways.
- Type:
- Single Family
- Sq.Ft.:
- 608
- Status:
- Active
- Beds:
- 1
- Year built:
- 1936
- Baths:
- 1.00
- MLS#:
- DCDC2164126
- Subdivision:
- Garfield
ADDITIONAL INFORMATION
Bright & Airy Ground Level, 1 bedroom/1 bathroom condo in sought after Woodley Park. This corner unit features a traditional floor plan with plenty of windows providing ample natural light, parquet floors, and a spacious bedroom. Updated bathroom makes this home move-in ready. Heat, gas, water, shared patio, shared laundry, community garden are included in the condo fee. Ideally located from across from National Zoo and blocks to Cleveland Park & Woodley Park metro, shops and restaurants!
$3,195,000
2619 Woodley Place NW Washington, DC 20008
- Type:
- Single Family
- Sq.Ft.:
- 5,874
- Status:
- Active
- Beds:
- 8
- Lot size:
- 0.09 Acres
- Year built:
- 1912
- Baths:
- 6.00
- MLS#:
- DCDC2163942
- Subdivision:
- Woodley Park
ADDITIONAL INFORMATION
Discover one of Woodley Park's most distinguished homesâa stunning 6,500-square-foot residence that beautifully blends classic appeal and proportions with modern updates. Built in 1912 and set in one of DCâs most coveted neighborhoods, the home offers both inspiring spaces and the ease of living with everything you want at your doorstep. A large columned front porch invites you in through the leaded glass front door which opens into the grand entry hall with impressive moldings. A sweeping staircase, crowned by a skylight, fills the center of the home with natural light. High ceilings and oversized windows enhance the sense of space, while the rich hardwood floors and graceful moldings throughout exude timeless elegance. The formal living room is anchored by a marble fireplace flanked by custom bookcases, flowing into the grand dining room with its own handsome fireplace. French doors lead to a serene, screened-in patio with skylights, ideal for relaxation. At the heart of the home is the expansive chefâs kitchen, outfitted with quartzite countertops, GE Monogram appliances, a six-burner gas range, and custom cabinetry. The adjacent breakfast room provides a cozy place to gather for casual meals. Upstairs, the primary suite impresses with a marble fireplace, custom built-ins, and a gracious walk-in closet. The luxurious bath boasts marble floors, a glass-enclosed shower, and double vanities. An adjacent exercise room enjoys abundant sunlight. Two additional rooms serve as bedrooms or offices with one opening to the porchâs roof terrace through screened French doors. Open them to enjoy the breeze! A redone marble bath and hall laundry complete this level. The third floor offers four more spacious bedrooms and two exquisite marble bathrooms. A rear screened porch, shared by two of the bedrooms, provides a tranquil tree-top retreat. The lower level is a fully renovated in-law/au pair suite with a chefâs kitchen, two marble baths, a fireplace, its own washer/dryer, and a private terrace. Situated near Rock Creek Park, this home offers access to miles of trails and outdoor spaces, while restaurants, shops, and the zoo are just steps away. With three parking spaces plus the garage, youâll have plenty of room for family and guests. The Woodley Park Metro Station is one block away, and renowned schools are also within walking distance. 2619 Woodley Place presents a rare opportunity to own a magnificent home in a prime location.
- Type:
- Single Family
- Sq.Ft.:
- 1,100
- Status:
- Active
- Beds:
- 1
- Year built:
- 1928
- Baths:
- 1.00
- MLS#:
- DCDC2160732
- Subdivision:
- Cleveland Park
ADDITIONAL INFORMATION
Open House Sunday 11/17 2:00-4:00pm. Discover the character and serenity of this Upper East Side style 1BR + sunroom located at the fabled Broadmoor with lovely views of the manicured grounds and the Washington National Cathedral. Nestled on an upper floor, this welcoming home lives like a charming cottage and delivers urban living at its best. The flexible floor plan allows for optimizing the space to oneâs desires. Features include a proper entry foyer with a coat closet, the large living room is perfect for entertaining family and friends while the extension of the sunroom contributes to additional living space. The separate dining room is conveniently adjacent to the kitchen. The large updated kitchen showcases newer appliances, plenty of cabinet and counter space, gas range and a second entrance from the exterior hallway. Both the dining room and sunroom offer flex space and can be used how one chooses (home office / dining / art studio etc.). The primary bedroom creates a quiet retreat with substantial closet space. The classic bathroom includes a linen closet, a relaxing tub/shower and vintage tile floor. Additional noteworthy features include beautiful hardwood floors, high ceilings, the Broadmoor arch, seven newer windows, newly painted, French doors, plenty of wall space for displaying artwork, newer kitchen floor, ceiling fans, solid built walls and an updated electrical panel. Located in the heart of the Cleveland Park community, the Broadmoor is a well-managed luxury full service building on five beautiful acres. The newly renovated two-story lobby offers a 24-7 front desk / concierge and an on-site manager. The building includes a fully equipped gym, guest rooms, wine cellar, secured bike room, two backyard patios & garden, an electric car charging station, maintenance staff and garage parking to rent. Metro (red line) is across the street along with shops, restaurants, CP Library, Streets Market, Yes Organic, Target, Rock Creek Park, Adas temple and so much more. Also, enjoy hiking trails in Rock Creek Park and the weekend Farmerâs market. $15K comes off the list price for the underlying mortgage. The monthly fee includes heat, gas, water, trash, sewer and property taxes.
- Type:
- Single Family
- Sq.Ft.:
- 869
- Status:
- Active
- Beds:
- 1
- Year built:
- 1923
- Baths:
- 1.00
- MLS#:
- DCDC2162180
- Subdivision:
- Woodley Park
ADDITIONAL INFORMATION
Quintessential DC living in sought after Cathedral Park, a historic Harry Wardman building across from the National Zoo. Live steps away from the amazing restaurants and markets of Cleveland Park and Woodley Park! Your new home sits atop Rock Creek Park and the storied Klingle Valley Trail. A secure, grand lobby welcomes you in, complete with an on-site front desk and management services. The unit is set back from Connecticut Ave with serene views of the common garden courtyard and the generous-size bedroom is a peaceful retreat, sharing no interior walls with other units. Through a classic black-and-white marble entry you will find stunning hardwood floors throughout. The spacious living room flows seamlessly into a separate dining area, perfect for entertaining. There is plenty of space for your belongings in the massive entry closet with built-in storage and a custom Elfa closet system in the bedroom. Featuring new lighting, double-pane Pella windows (2015) and a spacious galley kitchen with ample counter space that could even provide for a small breakfast table! This home blends timeless elegance with modern conveniences in one of DCâs most desirable neighborhoods.
$6,499,000
1824 23RD Street NW Washington, DC 20008
- Type:
- Single Family
- Sq.Ft.:
- 7,300
- Status:
- Active
- Beds:
- 5
- Lot size:
- 0.11 Acres
- Year built:
- 1912
- Baths:
- 6.00
- MLS#:
- DCDC2160632
- Subdivision:
- Kalorama
ADDITIONAL INFORMATION
NEW LISTING! Welcome to 1824 23rd Street, NW in the coveted and revered neighborhood of Kalorama. Built in 1912, this detached Georgian Colonial has been completely restored and impeccably renovated within the last seven years. This special residence is very impressive upon entering the spectacular double doors at the main entrance. The vestibule features and intricate patterns of mosaic tile with the street address of â1 8 2 4â inlaid. Another set of double doors leads to an expansive Entrance Hall. The Entrance Hall consists of views to the Living Room, Dining Room, a grand staircase to upper levels. There is also a coat closet and lovely Powder Room in the Hall. The polished nickel washstand with glass rails, by Waterworks, is one of the many stunning features of the Powder Room. One is immediately impressed with the original architectural elements, such as American chestnut ceiling beams, wood trim, moldings and pocket doors. The Living Room is of substantial expanse and offers multiple seating arrangements. This room is washed in sunlight and boasts multiple windows and doors looking onto the private Terrace and an ornate gas fireplace. The formal Dining Room is adjacent to the Entrance Hall and Living Room. This room is perfect for grand-scale entertaining or intimate family gatherings. There are two sets of pocket doors and also a door into the Butlerâs Pantry, which is adjacent to the Kitchen. Upon entering the Butlerâs Pantry, one notices a plethora of cabinets and storage, a bar sink and a wine refrigerator. The Kitchen rounds out the main living level. There is a large table, stainless steel appliances, hand-crafted cabinetry by WoodMode and nickel finishes, and honed Carrara Supreme marble counters. The flooring in the Kitchen and Mudroom is limestone by Ann Sacks. There is also a separate staircase which leads to the lower level plus the additional floors above. After ascending the main staircase, there is a separate entrance to an expansive and formal Library. The Library features numerous shelves and cabinets throughout the entire room. There is a fireplace and door leading to a small balcony overlooking 23rd Street. Adjacent to the Library is a Sunroom for a multitude of uses. On this second level there is a private Den, an ensuite Bedroom and the first of two Primary Suites. The Primary Suite on the second level is quite generous in size and proportions. This Suite also boasts a lovely Sitting Room, an ensuite Full Bath with dual vanities and a large walk-in closet. This Suite also has a gas fireplace. The third level of this residence features yet another Primary Suite with a Juliet balcony overlooking Bancroft Place and views to Mitchell Park, an ensuite Full Bath, a fireplace and an extremely large walk-in closet. This level also consists of a Hall Bath with soaking tub and two more Guest Bedrooms. The Lower Level has a multitude of large Storage Rooms, a Fitness Room which could also be used as a Guest Bedroom, a Washroom, and a Full Bath. There are two more exterior Storage Rooms in the back of the home. Some of other notable features: an attached Two-Car Garage and a large gated and private Terrace adjacent to the Living Room. This residence is located across the street from Mitchell Park. The Kalorama neighborhood is known to be the home of many diplomats, dignitaries, and embassies, just to name a few. Close proximity to Dupont Circle, Woodley Park, Georgetown, Rock Creek Park and Rock Creek Parkway. 1824 23rd St, NW offers convenience, residential privacy and urban liveliness all in one spectacular location.
- Type:
- Single Family
- Sq.Ft.:
- 1,153
- Status:
- Active
- Beds:
- 2
- Year built:
- 1968
- Baths:
- 2.00
- MLS#:
- DCDC2163166
- Subdivision:
- Woodley Park
ADDITIONAL INFORMATION
Prime WOODLEY PARK Location! Beautiful 8th-floor 2BR, 2BA unit across from the Omni Shoreham Hotel. Live in the connected heart of NW next to the Red Line Metro, 1 stop from Dupont Circle, 2 stops from downtown and a few minutes walk to Rock Creek Park, National Zoo, cafes, and shopping! Enjoy expansive views from large windows in each room and privacy from this bright, south-facing condo with an over 1150 SF spacious floorplan and huge walk-in closets. The recently renovated bathrooms and gourmet kitchen with stainless steel appliances and granite countertops are complimented by elegant crown molding and original parquet floors. This sought-after Condominium offers a rooftop deck, an attentive 24-hour front concierge and maintenance staff, on-site laundry, bicycle storage, and affordable rental parking options. Your Urban Adventures await!
- Type:
- Single Family
- Sq.Ft.:
- n/a
- Status:
- Active
- Beds:
- 1
- Year built:
- 1930
- Baths:
- 1.00
- MLS#:
- DCDC2162932
- Subdivision:
- Forest Hills
ADDITIONAL INFORMATION
This is a completely renovated one bedroom one bath condominium with a street entrance and a lobby entrance in a desirable Connecticut Ave location. Concierge. Low monthly condo fee.
- Type:
- Single Family
- Sq.Ft.:
- 675
- Status:
- Active
- Beds:
- 1
- Year built:
- 1923
- Baths:
- 1.00
- MLS#:
- DCDC2162528
- Subdivision:
- Cleveland Park
ADDITIONAL INFORMATION
Virtually staged. Welcome to The Cleveland Cooperative where 1920s charm meets walkable convenience in this elegant boutique building located on tree-lined Macomb Street in the heart of Cleveland Park. This spacious and sun-filled 1 bedroom, 1 bathroom has 10 ft high ceilings, hardwood floors, oversized windows, a sunny galley kitchen, and serene wooded views. Enjoy the charming architectural details with the crown molding and baseboard trim, which pops against the walls, which have been freshly painted with Benjamin Moore, Edgecome Gray. The galley kitchen has room for a dining table, an oversized window for plenty of natural light, and high-quality wood KraftMaid cabinetry. The living room custom built-in lit cabinets allow you to display all of your treasures. The large and bright bedroom has 2 closets, with built-in shelving and above-closet storage built into the wall. Relax and have a soak in the tub in the bathroom which has a classic look with white tile, under-cabinet storage, and a medicine cabinet with more than space for all of your toiletries. Youâll appreciate the well-maintained building with wide hallways, a marble entryway with an art deco chandelier, and an on-site laundry room and bike room. Get to know your neighbors in the lush green oasis in the back featuring a grill and dining tables. The building recently installed a brand new roof and the existing special assessment (wrapping up October 2024) has been paid in full by the seller! With a Walk Score of 88 - bask in all that Cleveland Park has to offer! Stroll down your street to Connecticut Avenue for a bounty of options for restaurants, bars, shopping, convenience and grocery stores, and fitness studios. Less than 0.5 miles from the Cleveland Park Metro - youâll be able to get around the city with ease. Thereâs something for everyone here - the renovated Cleveland Park Library for the book lover, Rock Creek Park for the outdoors lover, or visiting the National Zoo for the animal lover. Come see why Cleveland Park residents treasure the quiet charm, friendly vibe, and proximity to shops, dining, and parks! You donât want to miss out on this chance to live in one of the most desirable neighborhoods in our Nationâs Capital!
- Type:
- Single Family
- Sq.Ft.:
- 1,375
- Status:
- Active
- Beds:
- 2
- Year built:
- 1967
- Baths:
- 2.00
- MLS#:
- DCDC2154060
- Subdivision:
- Forest Hills
ADDITIONAL INFORMATION
This sunny and spacious two bedroom , two bath unit with park view is sure to intrigue those looking for space, convenience, privacy and location. Boasting approximately 1,375 sf of flexible space, the apartment offers tons of storage including multiple double closets, a linen closet and an enormous kitchen pantry. Recently refurbished in warm yet neutral tones, the apartment features parquet floors in all main areas, updated baths, generous cabinetry in table space kitchen and is move-in ready for the choosiest buyer. Included in the price is a dedicated garage parking space and a secure additional storage area. VNNC offers not just a superb location at VanNess/UDC MEtRO but also an unequaled amenity package including two outdoor pools, fully equipped fitness center, 24-hour front desk and security, secure bike storage area, EV charging station, men's and women's saunas, an on-site library, community room with full catering kitchen, guest suite at a nominal fee, guest parking and shops, restaurants and services all just steps from your door. An underground access from garage to Giant and steps from there to METRO make this a first-rate location. Note that all utilities (except cable, phone & wifi) are included in the monthly fee as are real estate taxes. A beautiful package at an unbeatable price!
- Type:
- Single Family
- Sq.Ft.:
- 1,850
- Status:
- Active
- Beds:
- 1
- Year built:
- 1965
- Baths:
- 2.00
- MLS#:
- DCDC2161164
- Subdivision:
- Massachusetts Avenue Heights
ADDITIONAL INFORMATION
THIS IS A MUST SEE!! ABSOLUTELY STUNNING offering at Shoreham West, one of DCâs most desirable, full-service luxury residences! TURNKEY bright Corner unit, 1850 Sq Ft (Estimated) 1BR plus Family Room with secure 2-car Garage parking. LOW FEE, includes taxes and utilities, etc. This exceptional âPark Avenueâ style apartment has undergone a HIGH-END RENOVATION throughout. Meticulously redesigned with discerning taste, you will notice quality craftsmanship and attention to detail in every corner. A welcoming Foyer draws you in, and you wonât want to leave!ÂBeautifully appointed, graciously scaled rooms with 9+ foot ceilings, deep crown and baseboard moldings, enlarged doorways, Travertine marble and gleaming wood floors, custom built-ins and cabinetry, Carrera marble countertopsâ¦All add a touch of timeless elegance. The redesigned very COMFORTABLE floor plan includes an open and SPACIOUS Living and Dining Room, offering the perfect setting for formal entertaining or casual living. The custom Kitchen with top-of-the-line stainless steel appliances, wine refrigerator and separate service entrance is a chefâs delight. The handsome Family Room provides space to read, watch TV or work from home. The private Bedroom Suite is spacious with 3 closets plus a Dressing Room and luxurious Bath. The covered BALCONY, a perfect retreat to enjoy morning coffee or evening relaxation, completes this very appealing and livable apartment. The unit also comes with in-unit washer/dryer and Storage Room. The building provides for short hallways with no more than 4 units per floor. There is an expansive ROOF TOP TERRACE with multiple seating areas for residents to enjoy panoramic views of the city. The Terrace surrounds a glass enclosed Gym, Lounge or Party Room, Kitchen and BBQ. This well-maintained building offers 24/7 concierge service, uniformed doorman, an on-site manager, Laundry Room and Wine Storage Room. Pet friendly. While Shoreham West offers a tranquil residential setting, it is conveniently located next door to the Shoreham Hotel and to shopping and dining options on Connecticut Avenue and close proximity to the Zoo and public transportation, including the Woodley Park Metro. Residents can enjoy walks in the neighborhood and on the paths of Rock Creek Park.
© BRIGHT, All Rights Reserved - The data relating to real estate for sale on this website appears in part through the BRIGHT Internet Data Exchange program, a voluntary cooperative exchange of property listing data between licensed real estate brokerage firms in which Xome Inc. participates, and is provided by BRIGHT through a licensing agreement. Some real estate firms do not participate in IDX and their listings do not appear on this website. Some properties listed with participating firms do not appear on this website at the request of the seller. The information provided by this website is for the personal, non-commercial use of consumers and may not be used for any purpose other than to identify prospective properties consumers may be interested in purchasing. Some properties which appear for sale on this website may no longer be available because they are under contract, have Closed or are no longer being offered for sale. Home sale information is not to be construed as an appraisal and may not be used as such for any purpose. BRIGHT MLS is a provider of home sale information and has compiled content from various sources. Some properties represented may not have actually sold due to reporting errors.
Washington Real Estate
The median home value in Washington, DC is $644,900. This is higher than the county median home value of $640,500. The national median home value is $338,100. The average price of homes sold in Washington, DC is $644,900. Approximately 37.39% of Washington homes are owned, compared to 52.68% rented, while 9.93% are vacant. Washington real estate listings include condos, townhomes, and single family homes for sale. Commercial properties are also available. If you see a property you’re interested in, contact a Washington real estate agent to arrange a tour today!
Washington, District of Columbia 20008 has a population of 683,154. Washington 20008 is more family-centric than the surrounding county with 26.44% of the households containing married families with children. The county average for households married with children is 24.14%.
The median household income in Washington, District of Columbia 20008 is $93,547. The median household income for the surrounding county is $93,547 compared to the national median of $69,021. The median age of people living in Washington 20008 is 34.3 years.
Washington Weather
The average high temperature in July is 88.5 degrees, with an average low temperature in January of 26.5 degrees. The average rainfall is approximately 43.3 inches per year, with 13.7 inches of snow per year.
