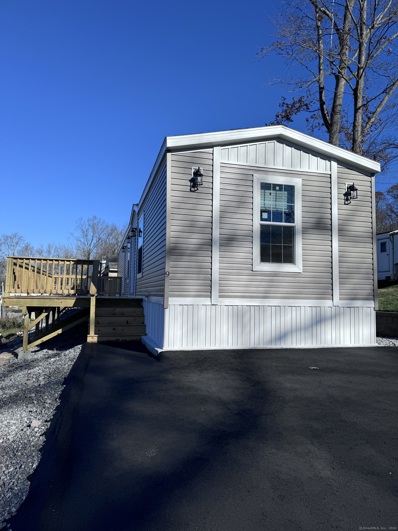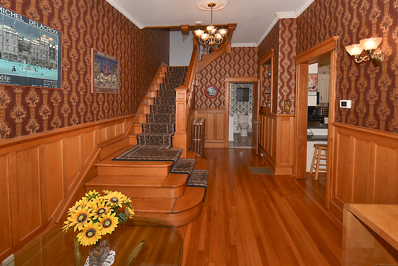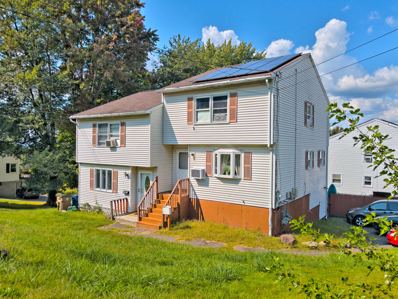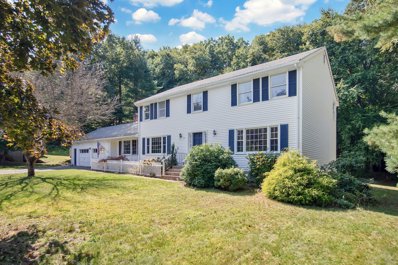Vernon CT Homes for Sale
$259,900
101 Hublard Drive Vernon, CT 06066
Open House:
Sunday, 12/22 1:00-3:00PM
- Type:
- Single Family
- Sq.Ft.:
- 1,092
- Status:
- NEW LISTING
- Beds:
- 2
- Lot size:
- 0.42 Acres
- Year built:
- 1960
- Baths:
- 1.00
- MLS#:
- 24064492
- Subdivision:
- N/A
ADDITIONAL INFORMATION
Homey 2 Bed/1 Bath Ranch in Vernon awaits its new caretaker. Perfect for folks just starting out or those who are downsizing. Top features include Newer boiler & oil tank, CAir, whole house generator & hardwoods throughout. Large, sunny LR w/ built-in bookcases & south facing bay window. The kitchen features a breakfast bar, TONS of cabinet storage & direct access to the DR. Once a third bedroom, this space was converted to add a larger dining area. Two generous bedrooms & an updated full bath complete the main level. The walk-in shower & granite-topped vanity are GREAT renovations. Downstairs there's a finished Recreation Room, laundry area, lots of storage, workshop & bulkhead access to the backyard. An extended 2-car garage & beautiful level yard complete the picture. Close to Rockville shopping, Buckland Mall & Rte. 84. Bring your creative decorating ideas to this move-in ready home & make it your own.
$229,000
27 Snipsic Street Vernon, CT 06066
Open House:
Sunday, 12/22 11:00-3:00PM
- Type:
- Single Family
- Sq.Ft.:
- 1,720
- Status:
- NEW LISTING
- Beds:
- 2
- Lot size:
- 0.25 Acres
- Year built:
- 1957
- Baths:
- 1.00
- MLS#:
- 24064270
- Subdivision:
- N/A
ADDITIONAL INFORMATION
Charming Ranch Home in Vernon! This delightful property has over 850 square feet on the main level, plus a fully finished basement, providing approximately 1,700 square feet of total living space. Featuring 2 generously sized bedrooms and a full bathroom with dual sinks, it's designed for comfort and practicality. Step inside to find a beautifully updated interior, complete with gleaming hardwood floors, freshly painted walls, and a spacious eat-in kitchen featuring modern cabinets and appliances. Don't miss the enclosed porch, perfect for enjoying your private quarter-acre lot during three seasons of the year
- Type:
- Single Family
- Sq.Ft.:
- 925
- Status:
- Active
- Beds:
- 2
- Year built:
- 2024
- Baths:
- 1.00
- MLS#:
- 24062603
- Subdivision:
- Vernon Center
ADDITIONAL INFORMATION
Listing agent is related to seller. Prospective buyers must submit a separate in person application at the office.
$464,900
44 Westwood Drive Vernon, CT 06066
- Type:
- Single Family
- Sq.Ft.:
- 2,321
- Status:
- Active
- Beds:
- 4
- Lot size:
- 0.83 Acres
- Year built:
- 1985
- Baths:
- 3.00
- MLS#:
- 24062577
- Subdivision:
- Talcottville
ADDITIONAL INFORMATION
You will appreciate all the updated features to this 4BR home! Newer kitchen with granite counters, stainless appliances, white Shaker style cabinets and freshly finished hardwood flooring. Two full baths updated with new tub, shower, vanities with quartz tops and flooring. Refinished hardwood floors, newer carpet and fresh paint throughout. Primary bedroom with a full bath and spacious walk in closet. Large living room with pellet stove is open to dining area and first floor family room with fireplace, wood stove insert, cathedral ceiling and built in shelving. Large rear deck overlooks the good size back yard and the covered front porch provides a great way to welcome guests. Foundation replacement has been completed and the lawn has been hydro seeded.
$269,900
63 Vernon Avenue Vernon, CT 06066
- Type:
- Single Family
- Sq.Ft.:
- 720
- Status:
- Active
- Beds:
- 3
- Lot size:
- 0.18 Acres
- Year built:
- 1900
- Baths:
- 2.00
- MLS#:
- 24060519
- Subdivision:
- Rockville
ADDITIONAL INFORMATION
Welcome to this charming Colonial home that effortlessly combines timeless charm with modern updates. The updated kitchen, featuring sleek finishes and hardwood flooring, provides the perfect space for cooking and entertaining. Boasting two full bathrooms, this home ensures convenience and comfort for the whole family. The backyard is a true oasis, designed for hosting gatherings or simply relaxing in your private outdoor space. Enjoy summer evenings in the deck. The durable and stylish metal roof not only adds character but also ensures longevity and low maintenance. This home is the ideal blend of classic design and contemporary features, waiting to welcome its new owners. Schedule your viewing today and imagine the possibilities!
$145,000
9 South Terrace Vernon, CT 06066
- Type:
- Single Family
- Sq.Ft.:
- 1,494
- Status:
- Active
- Beds:
- 2
- Year built:
- 2024
- Baths:
- 1.00
- MLS#:
- 24060362
- Subdivision:
- Hartford Turnpike
ADDITIONAL INFORMATION
Great New Unit in the Park. 747 sqft home with two bedrooms, full bathroom with laundry. Large eat-in kitchen that opens to the living room. Maintenance free yard. Large deck to enjoy. Parking for two cars.
$439,900
34 Snipsic Street Vernon, CT 06066
- Type:
- Single Family
- Sq.Ft.:
- 2,526
- Status:
- Active
- Beds:
- 4
- Lot size:
- 0.29 Acres
- Year built:
- 1890
- Baths:
- 3.00
- MLS#:
- 24055217
- Subdivision:
- N/A
ADDITIONAL INFORMATION
Spectacularly unique stucco Victorian in Vernon right near the Ellington town line. Beautiful spacious front porch with views of hills. Elegant front door framed with stained glass windows leading to lovingly warm foyer with a special glow from all of the natural wood flooring and paneling that made this the era of charm. Living room with wood floors, molding and a gas fireplace that could not be reproduced easily today. Updated kitchen designed respectfully to fit into the era of this home. There is a family room, separate kitchen and a bathroom on the 1st floor that could be a great family room, Floor plan flows in such a way that you could have a spectacular in-law or entertainment opportunity. 1st floor laundry room! 2nd floor has four bedrooms all with their own unique styles. A den that could be anything from your private reading location to your sewing / craft room. Separate Central Air Conditioning systems, one for first and one for the second floor! Walk up attic. Two car detached garage with second floor. 15 x 54 brick patio. This home is not just a place to live but the opportunity to live a lifestyle.
$479,999
113 Regan Road Vernon, CT 06066
- Type:
- Single Family
- Sq.Ft.:
- 2,262
- Status:
- Active
- Beds:
- 5
- Lot size:
- 0.41 Acres
- Year built:
- 1957
- Baths:
- 3.00
- MLS#:
- 24049179
- Subdivision:
- N/A
ADDITIONAL INFORMATION
Spacious 5-Bedroom Cape with Endless Possibilities! This 2,262 sq. ft. 5 BR, 3 bath home is perfect for those seeking space for an in-law suite or home business. The additional 600+ sq. ft. in the walk-out lower level has its own private entrance, 2 large rooms with full-size windows, and is ideal for an in-law setup or office space. The home features a first-floor family room and master bedroom, a modern kitchen with a dining area, and a cozy living room with a fireplace. French doors lead from the kitchen to a huge family room with sliders to the upper deck, overlooking a large, level, fenced backyard. The walk-out lower level also has a lower deck for outdoor enjoyment. Recent updates include a newer roof, ductless A/C, and hardwood floors. Conveniently located near highways, shopping, and walking trails, this home has both convenience and comfort. Move in and make it your own just in time for the holidays!
- Type:
- Condo
- Sq.Ft.:
- 3,390
- Status:
- Active
- Beds:
- 2
- Year built:
- 1890
- Baths:
- 3.00
- MLS#:
- 24048777
- Subdivision:
- N/A
ADDITIONAL INFORMATION
Welcome to 16 Vernon Ave, Unit 5, a beautifully remodeled 3,390 sqft condo that seamlessly blends modern comfort with its original industrial charm. Every detail has been thoughtfully updated to create a warm and inviting space perfect for contemporary living. Featuring 2.5 baths, a spacious living room, and a versatile loft on the third floor. The loft was previously used as a bedroom. This home is designed for both relaxation and entertaining. The loft is a standout feature, showcasing exposed wood beams that add a touch of rustic elegance and warmth. The condo boasts all-new carpets, flooring, tiles, and vanities throughout, enhancing its stylish and cozy atmosphere while preserving its unique industrial touches. The sleek kitchen is equipped with brand-new, never-before-used appliances and elegant finishes, ideal for preparing delicious meals and hosting gatherings. Spread across three floors, this condo also includes a personal laundry room for added convenience. Step outside to enjoy the tranquil ambiance of a nearby waterfall, offering a serene escape right at your doorstep. With endless possibilities for creativity, let your imagination run wild and make 16 Vernon Ave, Unit 5, your dream home today!
$285,000
104 Grand Avenue Vernon, CT 06066
- Type:
- Single Family
- Sq.Ft.:
- 1,300
- Status:
- Active
- Beds:
- 3
- Lot size:
- 0.05 Acres
- Year built:
- 1987
- Baths:
- 3.00
- MLS#:
- 24049221
- Subdivision:
- Rockville
ADDITIONAL INFORMATION
Welcome to 104 Grand Avenue in Vernon - a beautifully designed home offering the perfect blend of comfort and style. This spacious unit features 3 well-appointed bedrooms and 1.5 bathrooms, making it ideal for families or anyone seeking a roomy, functional living space. The open-concept layout creates a seamless flow between the living, dining, and kitchen areas, providing an inviting atmosphere for everyday living and entertaining. Located in a desirable duplex, this property provides the privacy of a standalone unit along with shared community advantages. With its charming finishes and generous space, this home is an excellent opportunity for those seeking a move-in ready property in a great neighborhood. Don't miss your chance to see this beautiful home!
$515,000
117 Brookview Drive Vernon, CT 06066
- Type:
- Single Family
- Sq.Ft.:
- 2,740
- Status:
- Active
- Beds:
- 4
- Lot size:
- 1.46 Acres
- Year built:
- 1983
- Baths:
- 3.00
- MLS#:
- 24046983
- Subdivision:
- Vernon Center
ADDITIONAL INFORMATION
Allow 117 Brookview to introduce itself! This newly re-finished colonial boasts 4 bedrooms, including a fully-loaded master suite with a walk in closet, full bath, and vaulted ceiling with recessed lighting. With all new appliances and quartz counters, the large kitchen includes a dinette area with big bay windows that let the golden hour light in, with one of the 2.5 baths and separate laundry room around the corner. The great room's giant fireplace with vaulted ceiling serves as the home's cornerstone. A giant foyer with two big closets and grand staircase welcome you in the front door, with bay windows along the front of the home allowing plenty of fresh sunlight in. With plenty of rooms for formal dining, home office, maybe even a library, the possibilities are endless. Sitting on prime acreage (1.46) in Vernon suburbia, you're unexpectedly close to the highway and shopping, with plenty of room to develop the wooded backyard close to Rails to Trails. Oh, and don't forget the huge basement that has high ceilings with finish potential and an oversized attached 2-car garage. Property Sold As-Is
$470,000
133 Tallwood Drive Vernon, CT 06066
- Type:
- Single Family
- Sq.Ft.:
- 3,300
- Status:
- Active
- Beds:
- 4
- Lot size:
- 0.74 Acres
- Year built:
- 1993
- Baths:
- 3.00
- MLS#:
- 24042565
- Subdivision:
- N/A
ADDITIONAL INFORMATION
Nestled in one of Connecticut's most notable towns, celebrated for its rich history and seamless blend of modern conveniences, this home offers a rare opportunity where location, pricing, & opportunity converge. Vernon, recognized by multiple outlets as a standout for its historical charm and contemporary appeal, sets the stage for this exceptional property. The expansive, enclosed backyard is nothing short of spectacular. Imagine owning a home where the essence of outdoor living defines your lifestyle. The yard is the crown jewel, featuring a stunning 20x40 pool that transforms the space into a personal retreat. Whether hosting lively poolside parties or enjoying serene evenings under the stars, this backyard is designed for those who appreciate the finer things in life. The appeal extends beyond your property line. Just moments away lies the natural beauty of Valley Falls Park, where cascading waterfalls and the expansive Hop River Trail offer miles of scenic walking paths. The neighborhood itself is renowned for its family-friendly atmosphere, where children eagerly anticipate trick-or-treating in a community that prides itself on safety, privacy, and festive spirit. With its proximity to essential transit routes and conveniences, this home presents an unparalleled opportunity. Don't miss your chance to own a property where the perfect yard meets the perfect location-a true embodiment of Vernon's best. First time home buyers are invited to learn about rates in the low 5's
- Type:
- Single Family
- Sq.Ft.:
- 1,808
- Status:
- Active
- Beds:
- 3
- Lot size:
- 0.85 Acres
- Year built:
- 1815
- Baths:
- 2.00
- MLS#:
- 170607649
- Subdivision:
- Hartford Turnpike
ADDITIONAL INFORMATION
Great opportunity to own this updated Cape home. Located in a multi-family zone, leaves the possibility of expansion into a multi-family home. The detached tandem, drive through garage, with its own power and heating source was built in 1947 and updated in 1979. It is great for any hobbyist, or car enthusiast. The dwelling on the property was updated in 1977 and 1989 and has lots of large windows on the first floor to make it bright and cheery! An enclosed porch off the front of house also contains lots of windows and can add great living space. The interior needs some TLC and updating but has good bones. 24Hour notice is required for all appointments to give occupants notice. Please do not enter property without appointment.

The data relating to real estate for sale on this website appears in part through the SMARTMLS Internet Data Exchange program, a voluntary cooperative exchange of property listing data between licensed real estate brokerage firms, and is provided by SMARTMLS through a licensing agreement. Listing information is from various brokers who participate in the SMARTMLS IDX program and not all listings may be visible on the site. The property information being provided on or through the website is for the personal, non-commercial use of consumers and such information may not be used for any purpose other than to identify prospective properties consumers may be interested in purchasing. Some properties which appear for sale on the website may no longer be available because they are for instance, under contract, sold or are no longer being offered for sale. Property information displayed is deemed reliable but is not guaranteed. Copyright 2021 SmartMLS, Inc.
Vernon Real Estate
The median home value in Vernon, CT is $321,000. This is higher than the county median home value of $312,300. The national median home value is $338,100. The average price of homes sold in Vernon, CT is $321,000. Approximately 46.35% of Vernon homes are owned, compared to 46.8% rented, while 6.85% are vacant. Vernon real estate listings include condos, townhomes, and single family homes for sale. Commercial properties are also available. If you see a property you’re interested in, contact a Vernon real estate agent to arrange a tour today!
Vernon, Connecticut has a population of 30,002. Vernon is less family-centric than the surrounding county with 28.94% of the households containing married families with children. The county average for households married with children is 30.12%.
The median household income in Vernon, Connecticut is $68,566. The median household income for the surrounding county is $88,525 compared to the national median of $69,021. The median age of people living in Vernon is 37.8 years.
Vernon Weather
The average high temperature in July is 81.9 degrees, with an average low temperature in January of 16.6 degrees. The average rainfall is approximately 48.1 inches per year, with 34.7 inches of snow per year.












