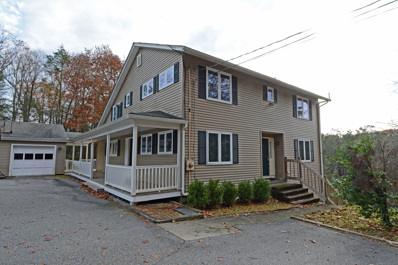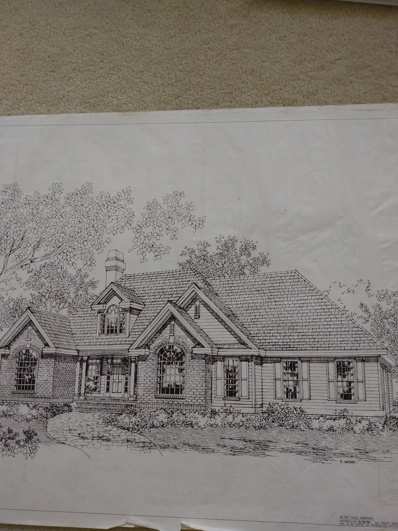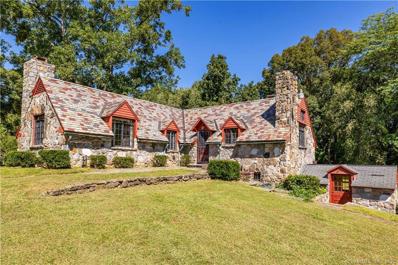Harwinton CT Homes for Sale
- Type:
- Single Family
- Sq.Ft.:
- 2,956
- Status:
- Active
- Beds:
- 3
- Lot size:
- 4.85 Acres
- Year built:
- 1978
- Baths:
- 3.00
- MLS#:
- 24066452
- Subdivision:
- N/A
ADDITIONAL INFORMATION
Spacious just under 3,000 sq. ft Ranch with wonderful open floor plan, lots of natural light and impressive foyer. Home features a dramatic living and dining rooms with vaulted ceilings and gorgeous wood beams. Hardwood floors throughout the entire home except the bathroom's which are tile. New roof, new skylights, new wrap around deck, new tile flooring in the mudroom and freshly painted throughout. Primary bedroom with full bath and walk-in closet and additional closet. 3 car garage with no beams. Home is situated on a beautiful 4.85 acres, level and open lot with mature grape vines. Come see one level living at its best!
- Type:
- Single Family
- Sq.Ft.:
- 2,535
- Status:
- Active
- Beds:
- 4
- Lot size:
- 4.54 Acres
- Year built:
- 1890
- Baths:
- 3.00
- MLS#:
- 24060299
- Subdivision:
- N/A
ADDITIONAL INFORMATION
Harwinton history, a former Creamery, this beautiful and unique home is set upon 4.5 private country acres. Entering the property, you are guided by a stone-wall lined driveway. Down the steps and through the foyer, to a den with fireplace, bookshelves and a wall of southern facing windows providing much light for a cozy read on a winter's day. On this upper level are also two bedrooms and a full bathroom. Downstairs to the lower level, you enter a living and dining area which overlooks the large and level front yard. Through to the kitchen with stone counters, this will also take you down a hall to another living room/study and to the attached cottage/in-law. Cottage includes two rooms and a full bath. The yard details stone walls, patio, and a heated gunite swimming pool. Located in the foothills of the Berkshire Mountains, you are minutes to Route 8 and Litchfield Center for shopping and restaurants. Current owners relocating to be near their employment. MOTIVATED SELLERS!
- Type:
- Single Family
- Sq.Ft.:
- 3,452
- Status:
- Active
- Beds:
- 4
- Lot size:
- 3.82 Acres
- Year built:
- 1977
- Baths:
- 3.00
- MLS#:
- 24057617
- Subdivision:
- N/A
ADDITIONAL INFORMATION
This countryside retreat with a spacious kitchen with granite countertops, stainless steel appliances, a large island, and soft-close cabinets. The great room features a stone fireplace, vaulted ceiling, skylights, and access to a wrap-around deck with peaceful pond views. The main level includes a bedroom, full bath, office, and laundry room, while upstairs boasts a master suite, two additional bedrooms, and an open loft/study. Updates include newer windows, roof, siding, and furnace. The walk-out lower level has two semi-finished rooms, ample storage, an additional fireplace and outdoor access. Set on 3.8 acres with a private pond shared by only one other home, this peaceful oasis with endless potential and is well worth the investment with a bit of TLC.
- Type:
- Single Family
- Sq.Ft.:
- 2,200
- Status:
- Active
- Beds:
- 4
- Lot size:
- 2.59 Acres
- Year built:
- 1900
- Baths:
- 3.00
- MLS#:
- 24049078
- Subdivision:
- N/A
ADDITIONAL INFORMATION
Welcome to this newly renovated and remodeled colonial home, nestled on a 2.59-acre corner lot, ready to become your dream home! It includes 4 bedrooms, 2 additional rooms, and 2 1/2 baths. You will have a spacious living room with a fireplace and open-flow dining room. The Main level includes 1 Bedroom and a full bathroom. The new kitchen includes all-new stainless steel appliances and beautiful new quartz countertops. This sleek kitchen comes with an island for easy cooking and hosting while also having space for a full eat-in dining table. The Upper Level has a Primary Bedroom with a Full Bathroom. There are 2 additional Bedrooms on the Upper level, one of which has a seperate room overlooking the front yard with the potential to be used as an office/study or can be converted to a walk-in closet. The Upper Level also has a half bath with another room that may be used as a study or sitting area. Outside you will enjoy peace and tranquility on your patio and plenty of land of your own. The detached garage has electricity and heating. There is also a sizable shed and a gorgeous stone-walled storehouse on the property. This home is bright, spacious, and in a quiet neighborhood. Come see this restored gem! Motivated seller will consider any submissions.
- Type:
- Single Family
- Sq.Ft.:
- 2,700
- Status:
- Active
- Beds:
- 4
- Lot size:
- 2 Acres
- Year built:
- 2024
- Baths:
- 3.00
- MLS#:
- 24014887
- Subdivision:
- N/A
ADDITIONAL INFORMATION
Starting June 2024. 2 story Colonial with main level owner suite. Home will be built on a quiet country road/cul de sac location. Homesite is mainly level, lightly wooded and bordered by stone walls. Still time to make changes. No HOA fees and minutes to highways, playgrounds, golf course. Region 10 school district.
- Type:
- Single Family
- Sq.Ft.:
- 3,300
- Status:
- Active
- Beds:
- 4
- Lot size:
- 2 Acres
- Year built:
- 2024
- Baths:
- 3.00
- MLS#:
- 24012203
- Subdivision:
- N/A
ADDITIONAL INFORMATION
Starting June 2024. Up to 10 home community with no HOA fees. Development will offer 2 story colonials, 1st floor owner suites, one level ranches along with in-law options. All homesites will be minimum 2 acres and are minutes to highways, playgrounds, ballfields and golf. Plans can be customized or supply your own. Region 10 school district. Smaller plans start at 599,900.
- Type:
- Single Family
- Sq.Ft.:
- 1,644
- Status:
- Active
- Beds:
- 3
- Lot size:
- 3.5 Acres
- Year built:
- 1941
- Baths:
- 2.00
- MLS#:
- 170575910
- Subdivision:
- N/A
ADDITIONAL INFORMATION
Estate Sale. Ideally sited on top of the hill on 3.5 acres in the northwest corner of Litchfield County in Harwinton sits this one-of-a-kind stone/ranch home. Features of this unique home include a great room/living room with cathedral ceiling, wood burning fireplace and hardwood flooring; kitchen with dining area and cathedral ceiling; primary bedroom with wood burning fireplace, full bath and wall to wall carpeting; two guest bedrooms and a full bath. A two car garage is under this fine home along with a detached garage/workshop. Bring your creativity and updating ideas to transform this special home into your magical dream home. Enjoy all that Harwinton and Litchfield County has to offer including the local fair, area golfing and horseback riding. Easy commuting to Hartford County and beyond within close proximity to Routes 118, 4 and 8.

The data relating to real estate for sale on this website appears in part through the SMARTMLS Internet Data Exchange program, a voluntary cooperative exchange of property listing data between licensed real estate brokerage firms, and is provided by SMARTMLS through a licensing agreement. Listing information is from various brokers who participate in the SMARTMLS IDX program and not all listings may be visible on the site. The property information being provided on or through the website is for the personal, non-commercial use of consumers and such information may not be used for any purpose other than to identify prospective properties consumers may be interested in purchasing. Some properties which appear for sale on the website may no longer be available because they are for instance, under contract, sold or are no longer being offered for sale. Property information displayed is deemed reliable but is not guaranteed. Copyright 2021 SmartMLS, Inc.
Harwinton Real Estate
The median home value in Harwinton, CT is $318,400. This is lower than the county median home value of $345,200. The national median home value is $338,100. The average price of homes sold in Harwinton, CT is $318,400. Approximately 82.66% of Harwinton homes are owned, compared to 7.46% rented, while 9.88% are vacant. Harwinton real estate listings include condos, townhomes, and single family homes for sale. Commercial properties are also available. If you see a property you’re interested in, contact a Harwinton real estate agent to arrange a tour today!
Harwinton, Connecticut 06791 has a population of 3,089. Harwinton 06791 is more family-centric than the surrounding county with 26.67% of the households containing married families with children. The county average for households married with children is 26.17%.
The median household income in Harwinton, Connecticut 06791 is $95,313. The median household income for the surrounding county is $84,797 compared to the national median of $69,021. The median age of people living in Harwinton 06791 is 51.6 years.
Harwinton Weather
The average high temperature in July is 80.9 degrees, with an average low temperature in January of 12.6 degrees. The average rainfall is approximately 52.6 inches per year, with 52.9 inches of snow per year.






