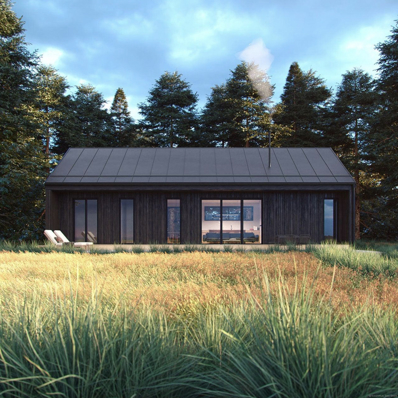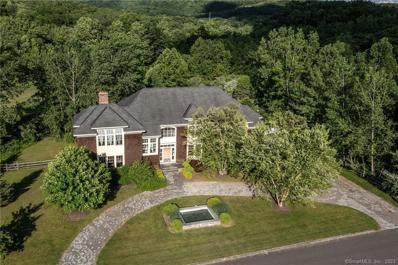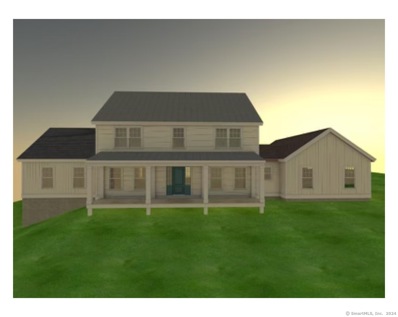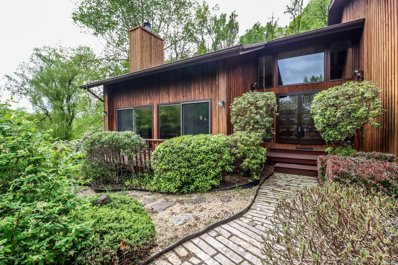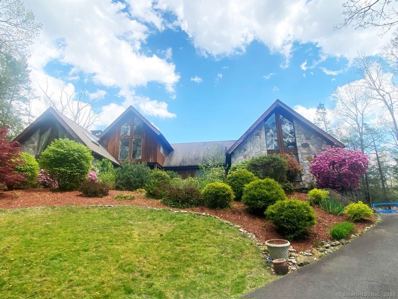Sherman CT Homes for Sale
$2,500,000
40 Hubbell Mountain Road Sherman, CT 06784
Open House:
Thursday, 3/6 9:00-11:00AM
- Type:
- Single Family
- Sq.Ft.:
- 5,990
- Status:
- NEW LISTING
- Beds:
- 6
- Lot size:
- 10.08 Acres
- Year built:
- 2021
- Baths:
- 4.00
- MLS#:
- 24069722
- Subdivision:
- N/A
ADDITIONAL INFORMATION
This pristine, like new estate home sits majestically on 10+ acres on the historic Atchison Farm homestead in rural Sherman CT. Sited for picture perfect panoramic views of the surrounding hills, the main house, built in 2021, has been very lightly used so is in mint condition! With a seven bedroom septic, the rooms laid out off of a beautiful wide central upstairs hall can have multiple uses (gym, library, den, office) leaving plenty of room for all of your needs. Create culinary delights in the fully appointed chef's kitchen, outfitted with an 8 burner propane Viking double oven/range Viking microwave, Sub-Zero refrigerator and Miele dishwasher. The adjacent two story Great Room is bathed with light through double height windows. With its east/west orientation enjoy morning sun and beautiful sunset views. For your outdoor relaxation choose from the wrap-around custom hand cut stone porch or the stone patio overlooking 2 acres of cleared rolling yard. The home has radiant heat throughout, and is super insulated, providing the most comfortable heat without breaking the budget. You'll appreciate the attention to detail like wide doorways, solid wood doors throughout, thermostat controls for each room and living space, and Lutron lighting controls. With an open floor plan, a 2 BR guest house, an adorable stone cottage (art studio? writer's room? yoga studio?) and a gorgeous piece of land, come make this the home you'll never want to leave.
- Type:
- Single Family
- Sq.Ft.:
- 2,068
- Status:
- NEW LISTING
- Beds:
- 3
- Lot size:
- 1.01 Acres
- Year built:
- 2009
- Baths:
- 3.00
- MLS#:
- 24077032
- Subdivision:
- N/A
ADDITIONAL INFORMATION
Beautiful 3 Bedroom, 2.5 Bath Colonial home located in the Scenic Town of Sherman CT with hiking trails all around. Close proximity and access to Candlewood Lake and Squantz Pond. This home provides the perfect blend of peaceful country living and modern convenience. Up the private driveway, the house is set on a level lot allowing you to garden, entertain & play in a secluded setting. The home features a bright and open floor plan, hardwood floors throughout and a spacious kitchen for entertaining. The large family room has a gorgeous stone fireplace to add warmth and ambience. The lower level is comprised of a walk out basement and large open room suited to whatever your need might be: Home office, teenager suite, In law area, extra playroom. Walk out basement is plumbed for a bathroom and has been pre-wired for a mini split with concrete pad outside. Included: Hook up for generator. Come by and make this your Home!
$739,000
17 Curtis Drive Sherman, CT 06784
- Type:
- Single Family
- Sq.Ft.:
- 4,599
- Status:
- NEW LISTING
- Beds:
- 4
- Lot size:
- 2 Acres
- Year built:
- 1987
- Baths:
- 4.00
- MLS#:
- 24076199
- Subdivision:
- N/A
ADDITIONAL INFORMATION
Come see this well loved Colonial, set back off the road on 2 beautiful, lightly wooded acres, at the end of a cul de sac - it will not disappoint. This modern colonial offers flexibility in how you work, live & play. There is a full accessory apartment above the garage which is an ideal in-law, art studio or work space. As you enter this home from the front porch you are greeted by cathedral ceilings, beams & French doors offering direct access to the back yard with panoramic views. The wide hall leads into the large dining room & kitchen, open to a light & bright room with cathedral ceiling, sky lights, wide spiral staircase & French doors leading to a deck that spans 3/4's of the home at the back. There are an additional 3 flexible, large rooms with extra length windows. The upper level has a private primary suite with cathedral ceilings and a Juliet balcony. Off the large foyer there is a full bath w/ laundry, 2 addtional bedrooms & stairs that lead to the loft area. The loft and upper foyer is open to the ground floor with magnificent cedar cathedral ceilings & sky lights. This home is light, bright & welcomes the outside in. The unfinished basement spans the length of the house & is a great storage/workshop space. There is a 2 car garage that leads directly into this home & the in-law apartment. It has a Decra green coated steel roof- 50 life span-2001. Central AC- 2016, full house propane generator. This home will shine with some love & updates - come make it your own.
$1,150,000
8 River Oaks Lane Sherman, CT 06784
- Type:
- Single Family
- Sq.Ft.:
- 6,406
- Status:
- Active
- Beds:
- 4
- Lot size:
- 1.84 Acres
- Year built:
- 2006
- Baths:
- 5.00
- MLS#:
- 24074286
- Subdivision:
- N/A
ADDITIONAL INFORMATION
Sherman's premier golf community showcases this 4 BR, 3 full & 2 Half Bath Grand 6500+ SF home w/ Mahogany floors throughout, 4 fireplaces, IG Pool & more! A grand 2 story foyer with circular stair, herringbone mahogany floors & dramatic lighting create an impressive entry. Framed by a classic formal dining & living room with mantled fireplaces, built ins & quality trim this home exudes elegance. Gather in the Chef's kitchen with marble counters, center island plus a breakfast bar & a spacious dining area leading to the Trex deck & fiberglass IG Pool with slide and cabana! The kitchen is open to the 2 story family room, with floor to ceiling stone fireplace, interior balcony & French doors to the Trex deck with lush landscaped yard. Views of the glistening pool & private yard are also seen from the main level owner's suite, with spa bath, double sinks, jetted tub & marble tile. An exciting upper level with wrap balcony showcases 3 spacious bedrooms with full baths, ceiling fans & lots of closet space plus a cozy loft for reading or relaxation & an adjacent private office. A huge bunk or play room over the 3 car garage is ideal for extended guest stays. Manicured grounds, gunite pool, stone patio, cabana w/full bath & outdoor shower & 3 car gar! The Club at River Oaks provides golf & social memberships (optional),clubhouse, pool, gym, restaurant, bar & pro shop! Only 7 min. to the Wingdale Train & 12 min to New Milford shopping.
$1,050,000
15 Sunset Terrace Sherman, CT 06784
- Type:
- Single Family
- Sq.Ft.:
- 2,882
- Status:
- Active
- Beds:
- 3
- Lot size:
- 3.57 Acres
- Year built:
- 1975
- Baths:
- 3.00
- MLS#:
- 24074379
- Subdivision:
- N/A
ADDITIONAL INFORMATION
Welcome home! This brightly lit contemporary home with open panoramic views looks out to the western hills over protected land trust property. The wall of west facing windows showcases the natural beauty of this location. This custom contemporary features vaulted ceilings, a custom ash kitchen with granite, a beautiful stone fireplace and hearth, along with a unique catwalk connecting the main living area to the primary suite. There are three bedrooms and three full baths in this home, along with an additional lower level office space that could be used as a 4th bedroom. Throughout the house, there are vaulted ceilings, ceiling fans and custom built-ins. Take a walk outside and look at the beautiful mature gardens protected by privacy and deer fencing. There's even a pool site, an oversized two car garage and a tool shed. The home is located only 90 minutes from Manhattan with a Metro North train station just 15 minutes away. This home is just perfect for a full time or weekend resident.
$938,500
41 Long River Road Sherman, CT 06784
- Type:
- Single Family
- Sq.Ft.:
- 3,500
- Status:
- Active
- Beds:
- 3
- Lot size:
- 5.46 Acres
- Year built:
- 2025
- Baths:
- 3.00
- MLS#:
- 24074300
- Subdivision:
- North End
ADDITIONAL INFORMATION
Fully customizable Scandinavian modern home with walkout finished lower level set on a sprawling 5.46 acre lot on Long River Rd in River Oaks Country Club, a private gated golf course community in Sherman, CT. You select exterior & interior colors, finishes, tile/stone, appliances, etc. 3 bd / 3 bath / 3,500 SF open-concept residence with main level primary, seamlessly connects kitchen (w/ pantry) to a dining area and living room w/ cozy fireplace. Elevate outdoor gatherings on the sun-drenched patio with sweeping long views (optional POOL can be added). Club River Oaks features an 18-hole, par-70 golf course that blends with the natural terrain of the Berkshire foothills. Enjoy amenities like tennis courts, heated swimming pool, fitness facilities, fine or casual dining. Various membership options are available. Situated just 60 miles from NYC, 45 miles from WHITE PLAINS, this prime location allows easy commuting. The charming town center, 5 min away with community amenities: a library, parks, pavilion, sandy beach, and town BOAT SLIPS on Candlewood Lake. Nearby trout fishing, acres of hiking & biking trails + skiing at Mohawk Mountain. Sherman is known for low taxes and excellent PK-8 school, making this location a rare gem. Pictures are for reference, home is TO BE BUILT and FULLY CUSTOMIZABLE. Don't miss the chance to customize an exceptional property where every detail mirrors your unique taste and individuality. Builder available to walk lot and discuss option
$499,999
6 Timber Lake Road Sherman, CT 06784
- Type:
- Single Family
- Sq.Ft.:
- 2,598
- Status:
- Active
- Beds:
- 5
- Lot size:
- 1.99 Acres
- Year built:
- 1986
- Baths:
- 3.00
- MLS#:
- 24073134
- Subdivision:
- Timber Trails
ADDITIONAL INFORMATION
Discover the hidden charm of this move-in-ready cape, nestled on 2 private wooded acres in the peaceful cul-de-sac of Southern Sherman. Featuring a newer roof and siding, this home offers ample living space with 5 bedrooms and 2.5 baths. The main level includes a large living room, formal dining room, and a bright kitchen that opens to a cozy family room with a fireplace. There is a half bath and an office/den that complete the 1st floor. The primary bedroom with ensuite bath is a true retreat, completely private with a balcony overlooking the serene woods. The second level on the other side of the house, there are 4 additional bedrooms and another full bath. The partially finished basement offers additional, flexible living space with a two car attached garage. Located just minutes from Candlewood Lake, amenities, schools, shopping, dining, and only 75 minutes from NYC, this home offers both tranquility and convenience. Don't miss this opportunity!
- Type:
- Single Family
- Sq.Ft.:
- 1,810
- Status:
- Active
- Beds:
- 3
- Lot size:
- 0.95 Acres
- Year built:
- 1978
- Baths:
- 2.00
- MLS#:
- 24073343
- Subdivision:
- N/A
ADDITIONAL INFORMATION
Welcome to desirable Atchison Cove with its own clubhouse, private beach and docks. Three bedrooms (two on main floor and one on upper floor), two full baths, two car garage and finished basement set on just under an acre of land within walking distance to Candlewood Lake. Two split units for air/heat plus pellet stove, wood stove and propane heater and oil baseboard heat. Two levels of decking. Bring your vision and make 12 Atchison Cove Rd your new home. More photos to come.
$1,449,000
32 Long River Road Sherman, CT 06784
- Type:
- Single Family
- Sq.Ft.:
- 3,200
- Status:
- Active
- Beds:
- 4
- Lot size:
- 1.85 Acres
- Year built:
- 2023
- Baths:
- 4.00
- MLS#:
- 24072516
- Subdivision:
- North End
ADDITIONAL INFORMATION
Surrounded by breathtaking panoramic views, this newley home offers the ultimate retreat for golf enthusiasts. This single-level residence in the prestigious community of Club River Oaks boasts a variety of amenities tailored to enhance your experience. The generous gourmet kitchen provides the perfect setting for post-game gatherings. Unwind in the open-concept, spacious living areas, where a cozy fireplace and gorgeous views offer the ideal backdrop for relaxation and camaraderie. The main level primary bedroom is designed for comfort with two walk-in closets and a generous bathroom, complete with standing soaking tub. The sprawling deck enhances the allure of this home with lush views of the gently rolling fairway. With direct access to the golf course, every day is an opportunity to hone your skills and indulge in the sport you love. Club River Oaks features an 18-hole, par-70 golf course and amenities include tennis courts, a heated swimming pool, fitness facilities, and dining options ranging from fine to casual. The club also provides access to a Golf Pro for private lessons and hosts a summer golf camp for kids. With various membership options available, there's something for everyone. This is an unparalleled location. Enjoy boating on nearby Candlewood Lake, fly fishing on the Housatonic, and hiking on the Appalachian Trail, all just minutes away from your piece of paradise. This residence offers the perfect blend of tranquility and convenience at your doorstep
$1,550,000
15 Skyline Drive Sherman, CT 06784
- Type:
- Single Family
- Sq.Ft.:
- 3,068
- Status:
- Active
- Beds:
- 3
- Lot size:
- 1.02 Acres
- Year built:
- 2003
- Baths:
- 4.00
- MLS#:
- 24069381
- Subdivision:
- Candlewood Lake Estates
ADDITIONAL INFORMATION
This beautiful Craftsman-style home offers an exceptional blend of charm, elegance and luxury, along with breathtaking lake views over Candlewood. Located in the gated community of Candlewood Lake Estates, the home is set in a private, tranquil setting and welcomes you with impressive landscaping and a Belgian block and gravel driveway that set the stage for the thoughtful design and premium features present throughout. Inside, the home boasts a soaring 20-foot ceiling in the eat-in chef's kitchen, a living room with a custom wood ceiling and stone fireplace, and expansive windows that flood the home with natural light while framing the picturesque sunsets. The main level also features a luxurious primary suite, along with a versatile den or dining room that opens onto an expansive balcony. Upstairs, spacious bedrooms are complemented by a charming sitting room, while the lower level offers a family/media room enhanced by built-in speakers and custom built-ins. Two mahogany decks, including one that wraps around the house, provide perfect spaces for relaxation and entertaining. Additional amenities include a whole-house generator, stunning woodwork, a slate roof, and modular garage flooring. Residents of Candlewood Lake Estates enjoy exclusive access to two sandy beaches on Candlewood Lake, ideal for recreational boating, as well as two serene beaches on Green Pond, a spring-fed lake perfect for swimming and passive boating. An ideal full-time residence or weekend getaway.
$1,779,000
12 Meadow Lane Sherman, CT 06784
Open House:
Sunday, 3/9 12:00-2:00PM
- Type:
- Single Family
- Sq.Ft.:
- 4,486
- Status:
- Active
- Beds:
- 4
- Lot size:
- 9.15 Acres
- Year built:
- 2017
- Baths:
- 4.00
- MLS#:
- 24070795
- Subdivision:
- N/A
ADDITIONAL INFORMATION
Welcome to the epitome of bucolic living in this unparalleled Southern Sherman estate nestled within the Wakeman Farms subdivision of custom-built homes just under a mile from the NY line. Step into luxury with this exquisite residence perfectly positioned on over 9 acres of lush landscape adorned with vibrant hydrangeas and mature trees. Designed for sophisticated yet comfortable living, this home boasts a meticulously planned layout, balancing everyday functionality with refined architectural details. The chef's kitchen with pantry overlooking the great room, eat-in area and formal dining room, is perfect for cooking and entertaining. A versatile den/keeping room adds to the main level's charm, which also includes a primary suite with walk-in closet, laundry, and powder room. The upper level hosts 3 spacious bedrooms and 2 full bathrooms, ensuring ample space for family and guests. Modern conveniences abound with 4-zone hydro air heating, porcelain tile radiant heated floors, a 50-year roof, Anderson windows and doors, SMART recessed lighting and motorized shades. A tech hub ensures seamless connectivity, while a breezeway leads to a generous 3-car garage with an unfinished bonus and media room plumbed for future expansion above.
$1,039,000
5 Old Hickory Lane Sherman, CT 06784
- Type:
- Single Family
- Sq.Ft.:
- 3,940
- Status:
- Active
- Beds:
- 4
- Lot size:
- 2.22 Acres
- Year built:
- 2005
- Baths:
- 4.00
- MLS#:
- 24063486
- Subdivision:
- Timber Trails
ADDITIONAL INFORMATION
Elegant Colonial in the Desirable Timber Trails Community Located in the tranquil and picturesque New Fairfield/Sherman border, this beautifully appointed Colonial has the perfect blend of privacy and convenience-just a short commute to New York City and Metro North. The expansive, professional-grade country kitchen serves as the heart of the home, featuring top-of-the-line Wolf appliances, a large granite island, and custom cabinetry, ideal for both gourmet cooking and entertaining. Throughout the residence, you'll find gleaming hardwood floors and sophisticated custom millwork, including specialty beveled glass French doors that enhance the home's charm and elegance. The spacious primary suite includes two walk-in custom closets and a luxurious en suite bathroom. The second floor is complemented by, two additional generously sized bedrooms, a full bathroom, and a well-appointed laundry room. Outside, the property showcases beautiful stonework, mature plantings, and a private patio with serene pond views, offering the perfect setting for outdoor living. This home is meticulously crafted with high-end finishes and is situated in Sherman, renowned for its low taxes and known as one of the safest towns in CT to live in. Additionally, an engineered pool plan is already in place, making it easy to add a pool if desired. This exceptional residence combines timeless elegance, modern amenities, and a prime location-truly a place to consider home.
- Type:
- Single Family
- Sq.Ft.:
- 2,792
- Status:
- Active
- Beds:
- 3
- Lot size:
- 2.04 Acres
- Baths:
- 2.00
- MLS#:
- 24059954
- Subdivision:
- N/A
ADDITIONAL INFORMATION
Nestled in a peaceful, wooded setting, this to-be-built modern ranch home blends sleek Scandinavian design with exceptional functionality. Perfect for a small family, weekend retreat, or downsizers! Located in Sherman, CT, known for its low taxes and charming small lake-town vibe. The single-story home features an efficient open floor plan with 3 bedrooms, 2 full bathrooms, and a dedicated office space. An unfinished 1,336 SF basement offers future expansion potential. A standout feature is the expansive porch, stretching the length of the house and accessible from 2 bedrooms, providing the ideal spot to enjoy the surrounding nature. The property includes an adjacent parcel totaling 4.07 acres: 20 Wagon Wheel (2.04 acres) and 3 Wagon Wheel (2.03 acres). Parcel #20 is an approved building lot, while #3 offers privacy and potential for cultivation or donation for tax benefits. Enjoy walks along the picturesque town-maintained road, accompanied by the melodies of birds and the gentle babbling of brooks that meander nearby as you wander along NW Land Conservancy holdings and the shimmering expanse of Candlewood Lake. This setting epitomizes tranquility and natural beauty. House is TO BE BUILT and fully customizable; siding, fixtures, finishes, paint colors, cabinets, appliances, tile & stone can all be personalized to reflect your aesthetic. Builder available to walk lot and discuss your vision. Just 1 hr 15 min from midtown NYC!
$670,000
1 Mary Bee Lane Sherman, CT 06784
- Type:
- Single Family
- Sq.Ft.:
- 3,002
- Status:
- Active
- Beds:
- 4
- Lot size:
- 0.94 Acres
- Year built:
- 1974
- Baths:
- 3.00
- MLS#:
- 24057869
- Subdivision:
- N/A
ADDITIONAL INFORMATION
Deer Run Shores 4 bedroom 3.5 bath home sitting pretty with winter lake views! Large rooms and open concept. Center island granite eat in kitchen. Vaulted living room and dining room with hardwood floors. Family room with brick foireplace. Upper level has 4 bedrooms and 3 baths including spacious primary suite with walk in closet and awesome bath. Oil heat and central air. Lots of storage. Large composite rear deck to entertain. 2 car garage. Aweome Candlewood Lake community with inground pool/clubhouse and sandy beach. Make it yours.
$1,550,000
95 Long River Road Sherman, CT 06784
- Type:
- Single Family
- Sq.Ft.:
- 4,400
- Status:
- Active
- Beds:
- 4
- Lot size:
- 1.96 Acres
- Year built:
- 2010
- Baths:
- 4.00
- MLS#:
- 24057055
- Subdivision:
- N/A
ADDITIONAL INFORMATION
Incredible country home with custom- designed heated gunite swimming pool skillfully blended into the natural stone landscape. The perfect place for relaxing and entertaining, whilst enjoying open, sunshine views over the golf course. Views from every room! Located within the Club at River Oaks Country Club with resort quality amenities, this spacious and well appointed 4 bedroom (each with walk-in closets), 3 & 1/2 bath home is offered in mint condition. Laundry room is located on the bedroom level. Enter the master bedroom suite through double doors, featuring two walk-in closets and spacious en-suite bathroom with cast iron tub, double vanity and dressing area. Large walk-in shower with rain fall, wall jets and sitting bench. Additional windowed room off the bathroom which could be used as an office / gym / huge closet! This well equipped home includes central air-conditioning and a superbly appointed kitchen with Viking appliances, wet bar, breakfast dining area and a large kitchen island with bar seating. The formal dining room and outside deck area with BBQ grill are both accessible from the kitchen. A feature fireplace in the spacious living room and attached 3 car garage complete this home. The outdoor area includes a circular driveway with fountain, fenced in rear yard with expansive patio area, and waterfall cascading over natural limestone into a custom-built infinity pool.
$725,000
172 Route 37 SOUTH Sherman, CT 06784
- Type:
- Single Family
- Sq.Ft.:
- 3,000
- Status:
- Active
- Beds:
- 5
- Lot size:
- 3.67 Acres
- Year built:
- 1800
- Baths:
- 3.00
- MLS#:
- 24042123
- Subdivision:
- Timber Trails
ADDITIONAL INFORMATION
Welcome to Sherman! Your opportunity to enjoy the peace & tranquility of country living in this historic town. Whether an escape from city life as a weekend home or a place to plant roots to raise your family, this home is ideal. The park-like grounds with different venues: a trickling Koi pond; large fenced vegetable garden, sit by the fire to enjoy the waterfall and rushing brook, or watch the sunrise & gaze across at the birds on the pond. Experience the charm of living in one of Sherman's original homes with wide plank wood floors. This home has a bedroom for everyone! Even the in-laws private quarters and a separate kids hang-out or ideal home office. So much potential. Well kept and move in ready. Furnishings, generator, snowblower, lawnmower, & tools can be all included at this price! Ideal location too. Just across from Lake Maweehoo Beach Club and down the road to town beach/boat launch, K-8 school, library, IGA, etc. NYC train to GC only a few minutes away. Close to shopping, restaurants, playhouse, golf/country club & hospital.
$1,300,000
42 Long River Road Sherman, CT 06784
- Type:
- Single Family
- Sq.Ft.:
- 3,350
- Status:
- Active
- Beds:
- 4
- Lot size:
- 1.84 Acres
- Year built:
- 2021
- Baths:
- 4.00
- MLS#:
- 24036488
- Subdivision:
- N/A
ADDITIONAL INFORMATION
READY FOR IMMEDIATE OCCUPANCY!! Look forward to spring in Connecticut with views of the Litchfield Hills. Contemporary farm house on beautiful lot located in the Club at River Oaks in Sherman, Connecticut. Located in the rolling hills of Litchfield County, the Club at River Oaks has a signature 18 hole golf course, beautiful club house with a full service bar, gourmet restaurant. tennis courts and a pool. A social membership entitles you to all the amenities you could hope for, an additional fee allows golf course membership as well. The contemporary farm house has an open floor plan, 9+ ceilings on the first floor, hardwood floors throughout and a gourmet kitchen. Gated community.
$1,195,000
60 Long River Road Sherman, CT 06784
- Type:
- Single Family
- Sq.Ft.:
- 3,675
- Status:
- Active
- Beds:
- 4
- Lot size:
- 1.84 Acres
- Year built:
- 2024
- Baths:
- 5.00
- MLS#:
- 24029608
- Subdivision:
- N/A
ADDITIONAL INFORMATION
River Oaks Golf Course New Construction!! Sherman's best value. New construction 4 bedroom 4.5 bath colonial with open floorplan and 2 primary bedrooms. (main level and upper) Propane heat and Central Air. Composite decking. 9 Ft ceilings on the main level. 3 car attached garage. Hardwood floors throughout. Center island kitchen with large pantry and granite/quartz counters. All bedrooms have full baths. Awesome lot on with golf course view. Gated community. 18 hole golf course, community pool, tennis, restaurant, gym is optional.
$749,000
79 Route 39 NORTH Sherman, CT 06784
- Type:
- Single Family
- Sq.Ft.:
- 3,144
- Status:
- Active
- Beds:
- 4
- Lot size:
- 3.33 Acres
- Year built:
- 1986
- Baths:
- 3.00
- MLS#:
- 24019344
- Subdivision:
- N/A
ADDITIONAL INFORMATION
Open and airy 4 bedroom contemporay home sitting pretty with privacy and views on 3.3 acres. Open layout features soaring ceilings and plenty of windows. Sunken 2 story family room with stone fireplace. Large eat in kitchen. Main level office. 2 car attached garage with easy access through mudroom. Hardwood floors. Newer minisplits for efficient heat and air conditioning. 4 bedrooms all with newer carpets on the upper level including private primary suite with awesome tiled bathroom with heated floors. 3 sets of sliders lead to huge low back deck for entertaining. Lots of beautiful landscaping and gazebo and marble walkway. Extra added insulation. Oil heat. Lots of storage. Cedar siding. Views of Happy Acre Farm.
$1,250,000
21 Holiday Point Road Sherman, CT 06784
- Type:
- Single Family
- Sq.Ft.:
- 4,854
- Status:
- Active
- Beds:
- 4
- Lot size:
- 1.98 Acres
- Year built:
- 1987
- Baths:
- 4.00
- MLS#:
- 24016488
- Subdivision:
- N/A
ADDITIONAL INFORMATION
[ONE OF A KIND] This house has it all. Located in the desired Atchison Cove private lake community the house sits atop a hill, safely tucked away from the road and features everything a family may desire: boat dock, large inground gunite pool with a slide, kids' playground, volleyball, supersized deck, magnificent library, 2 floor game room, 3 fireplaces, giant kitchen, separate dining room, 4 bedrooms, 3.5 baths, huge laundry room, custom built office, 2 car garage + access to tennis courts and Sherman School with it's very small class sizes, close to Pawling MetroNorth station and an hour from NYC by car separates this house from anything else on the market. Experience the better way to live on Candlewood Lake (with a boat dock, sandy beach, kayak rack, clubhouse and amazing Atchison Cove neighbors).

The data relating to real estate for sale on this website appears in part through the SMARTMLS Internet Data Exchange program, a voluntary cooperative exchange of property listing data between licensed real estate brokerage firms, and is provided by SMARTMLS through a licensing agreement. Listing information is from various brokers who participate in the SMARTMLS IDX program and not all listings may be visible on the site. The property information being provided on or through the website is for the personal, non-commercial use of consumers and such information may not be used for any purpose other than to identify prospective properties consumers may be interested in purchasing. Some properties which appear for sale on the website may no longer be available because they are for instance, under contract, sold or are no longer being offered for sale. Property information displayed is deemed reliable but is not guaranteed. Copyright 2021 SmartMLS, Inc.
Sherman Real Estate
The median home value in Sherman, CT is $605,500. This is higher than the county median home value of $552,700. The national median home value is $338,100. The average price of homes sold in Sherman, CT is $605,500. Approximately 71.12% of Sherman homes are owned, compared to 8.78% rented, while 20.1% are vacant. Sherman real estate listings include condos, townhomes, and single family homes for sale. Commercial properties are also available. If you see a property you’re interested in, contact a Sherman real estate agent to arrange a tour today!
Sherman, Connecticut has a population of 3,545. Sherman is less family-centric than the surrounding county with 22.29% of the households containing married families with children. The county average for households married with children is 34.39%.
The median household income in Sherman, Connecticut is $123,889. The median household income for the surrounding county is $101,194 compared to the national median of $69,021. The median age of people living in Sherman is 58.2 years.
Sherman Weather
The average high temperature in July is 83.6 degrees, with an average low temperature in January of 17.6 degrees. The average rainfall is approximately 48.7 inches per year, with 46.4 inches of snow per year.












