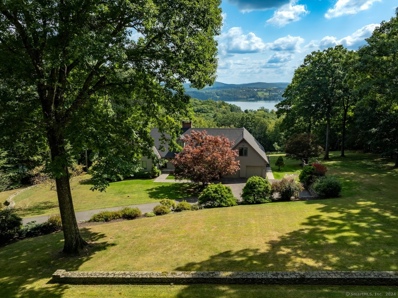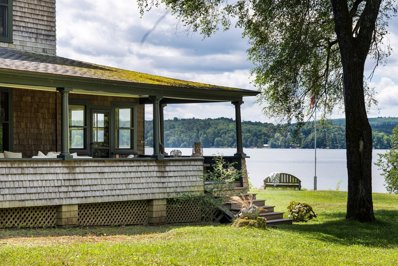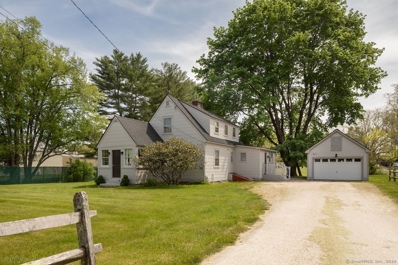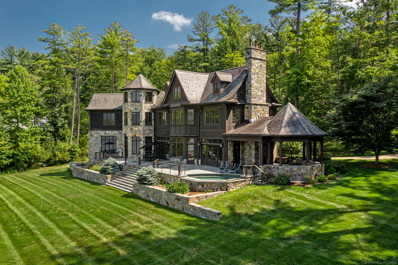Salisbury CT Homes for Sale
$1,950,000
14 Spruce Drive Salisbury, CT 06068
- Type:
- Single Family
- Sq.Ft.:
- 4,120
- Status:
- Active
- Beds:
- 4
- Lot size:
- 6.3 Acres
- Year built:
- 1986
- Baths:
- 5.00
- MLS#:
- 24059636
- Subdivision:
- Lakeville
ADDITIONAL INFORMATION
Salisbury Contemporary with Coveted Lakeville Lake Views - Watch the seasons unfold from the extraordinary private residence offering panoramic views overlooking the pristine waters of Lakeville Lake to the Hotchkiss School. This impressive residence masterfully balances open design with comfortable living spaces perfect for intimate gatherings and entertaining. The thoughtfully designed main level showcases an open-concept floor plan anchored by two wood-burning fireplaces, creating distinct yet flowing spaces for modern living. The chef's kitchen featuring premium appliances with seamless access to an expansive screened porch and open deck- ideal for al fresco dining while enjoying the mesmerizing lake views. This home offers 4 bedrooms with an ensuite Primary on the 1st floor. The ground level presents a fully independent living space with its own kitchen, living room and half bath-perfect for home office or guest accommodations. The property has an attached oversized 2 bay garage, elegant stone walls framing the grounds, and professional landscaping creating a park-like setting. With potential for second-floor expansion, this home offers endless possibilities. Located just minutes from Salisbury, CT village, Millerton, NY and Lakeville Lake beach access, this property offers the combination of breathtaking water views, proximity to prestigious prep school institutions, and the serenity of Connecticut country living- all within a short drive to local amenities/Recreation.
$695,000
13 Seneca Lane Salisbury, CT 06068
- Type:
- Single Family
- Sq.Ft.:
- 2,340
- Status:
- Active
- Beds:
- 3
- Lot size:
- 4.19 Acres
- Year built:
- 1998
- Baths:
- 3.00
- MLS#:
- 24044414
- Subdivision:
- N/A
ADDITIONAL INFORMATION
Move-in ready colonial located on a partially-wooded four-acre lot. This residence is located on a private lane off a scenic country road, and is offered for the first time since it was built by the sellers 25 years ago. Enter through the front door into a double-height foyer, or through a side door into a large multi-purpose room, perfect for use as a mudroom, home office, or creative space. The updated kitchen with walk-in pantry opens into the dining/gathering room, which, in turn, expands into the spacious screened porch and deck. An additional living room and powder room complete the ground floor. Upstairs the primary bedroom features an ensuite bath and a large walk-in closet. Two additional bedrooms share a hall bath; the washer and dryer are also conveniently located on this upper level. A large basement provides ample storage and easy access to systems, and there is a two-car garage attached to the house. The property features an expansive lawn with stately trees, and an extensive fenced-in area and a gravel pad well suited for a fire pit. The back of the property is wooded and borders the Housatonic River. Just down the road from Falls Village's shops and eateries, only 5 minutes from the public high school, less than 10 minutes from Hotchkiss School, and an easy drive to other prestigious local schools, hiking trails, and the town lake. One mile from Lime Rock Park.
$5,250,000
29 Morgan Lane Salisbury, CT 06068
- Type:
- Single Family
- Sq.Ft.:
- 2,300
- Status:
- Active
- Beds:
- 4
- Lot size:
- 1.04 Acres
- Year built:
- 1920
- Baths:
- 4.00
- MLS#:
- 24027766
- Subdivision:
- Twin Lakes
ADDITIONAL INFORMATION
Welcome to: Heron Cove. For the first time on the market in over 60 years, one of the most coveted properties is nothing short of spectacular. At the very end of an unsuspecting private dirt road this home sits proudly overlooking the serene Washining Lake one of the Twin Lakes. The property boasts a 180+ degree, truly one-in-a-life-time-view with 497 feet of water frontage. Walk through the sunny gardens and granite patio teeming with seasonal blooms. Moving inside the house, perhaps the most jaw dropping room is a a bright 4-season sunroom provides the perfect space to watch the world go by. In the living room, a natural stone fireplace grounds the space and an expansive window draws the eye towards yet another awe-inspiring view of the lake. In the main section of the house the wainscoting on the walls and ceilings create an atmosphere that is both chic and moody. A large picture window captures just one of the seemingly infinite views of the lake and Isola Bella Island across the way. Great blue herons and a resident swan are known to pass by, enhancing an already enchanting view. The dining room offers another place to gather with chic basket light fixture accenting the space. For a seamless transition to outdoor dining, a screened in porch off the main dining room is the perfect space for an intimate dinner party overlooking the water. An open concept kitchen flows into a cozy den with a sliding glass door out to a small patio including an outdoor shower.
- Type:
- Single Family
- Sq.Ft.:
- 1,714
- Status:
- Active
- Beds:
- 3
- Lot size:
- 0.5 Acres
- Year built:
- 1949
- Baths:
- 2.00
- MLS#:
- 24019699
- Subdivision:
- Lakeville
ADDITIONAL INFORMATION
Cozy Salisbury Edge-of-Town Farmhouse - This 3-bedroom Farmhouse with a Garage is in a Commercially Zoned edge-of-town location just down the street from the Scoville Memorial Library, the grocery market, restaurants and shops, and the Bike Path which runs from the east side of Salisbury to near Lakeville Lake. Town Water and Town Sewer provide this property with endless opportunities!
$6,375,000
102 S Shore Road Salisbury, CT 06068
- Type:
- Single Family
- Sq.Ft.:
- 6,100
- Status:
- Active
- Beds:
- 3
- Lot size:
- 2 Acres
- Year built:
- 2009
- Baths:
- 7.00
- MLS#:
- 24013009
- Subdivision:
- Twin Lakes
ADDITIONAL INFORMATION
Every home has a story. This one begins with a stunning parcel on a beautiful lake, a design team with clear vision & exquisite taste, and flawless craftsmanship & execution. Nestled on Salisbury's East Twin Lake, this home is a modern homage to the storied great camps of the Adirondacks, boasting 2 acres with over 150 feet of pristine sandy beach. Bright mornings & majestic sunset views over the lake to Bear Mountain & the Berkshire's Taconic Range - just another chapter. The home is a masterpiece of composition, with artist-inspired custom details and elite construction. The Great Room, spanning 50 x 29 feet with walnut floors, oak paneling, and a 12-foot coffered ceiling, is the heart of the home, featuring a fireplace, dining area, and chef's kitchen - all with lake vistas. The second floor offers a sumptuous Primary suite with an office, 2 additional ensuite bedrooms and a laundry room. The 3rd floor provides a flexible space with amenities for entertainment or additional guests. Outdoors includes a gazebo with a fireplace & an infinity edge spa, perfect for soaking-in the sunset views. This home's enduring beauty is evident in its slate roof and stone exterior, while modern comforts are assured by top-tier infrastructure. Its proximity to elite schools, cultural hotspots, & natural wonders, along with easy access to the Metro North Train Station, makes it a sanctuary just 2 hours from NYC. The story here is not yet ended; it awaits a new owner to finish the novel...

The data relating to real estate for sale on this website appears in part through the SMARTMLS Internet Data Exchange program, a voluntary cooperative exchange of property listing data between licensed real estate brokerage firms, and is provided by SMARTMLS through a licensing agreement. Listing information is from various brokers who participate in the SMARTMLS IDX program and not all listings may be visible on the site. The property information being provided on or through the website is for the personal, non-commercial use of consumers and such information may not be used for any purpose other than to identify prospective properties consumers may be interested in purchasing. Some properties which appear for sale on the website may no longer be available because they are for instance, under contract, sold or are no longer being offered for sale. Property information displayed is deemed reliable but is not guaranteed. Copyright 2021 SmartMLS, Inc.
Salisbury Real Estate
The median home value in Salisbury, CT is $695,900. This is higher than the county median home value of $345,200. The national median home value is $338,100. The average price of homes sold in Salisbury, CT is $695,900. Approximately 41.19% of Salisbury homes are owned, compared to 16.02% rented, while 42.8% are vacant. Salisbury real estate listings include condos, townhomes, and single family homes for sale. Commercial properties are also available. If you see a property you’re interested in, contact a Salisbury real estate agent to arrange a tour today!
Salisbury, Connecticut 06068 has a population of 4,048. Salisbury 06068 is less family-centric than the surrounding county with 17.82% of the households containing married families with children. The county average for households married with children is 26.17%.
The median household income in Salisbury, Connecticut 06068 is $87,688. The median household income for the surrounding county is $84,797 compared to the national median of $69,021. The median age of people living in Salisbury 06068 is 52 years.
Salisbury Weather
The average high temperature in July is 82.1 degrees, with an average low temperature in January of 13 degrees. The average rainfall is approximately 46.5 inches per year, with 53.3 inches of snow per year.




