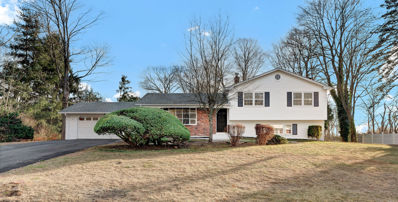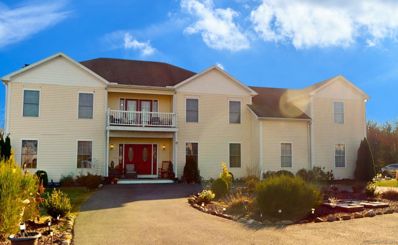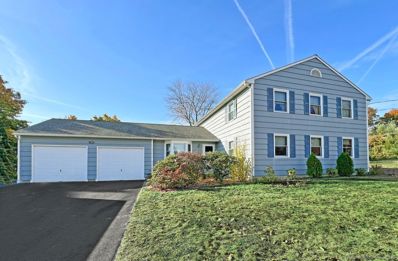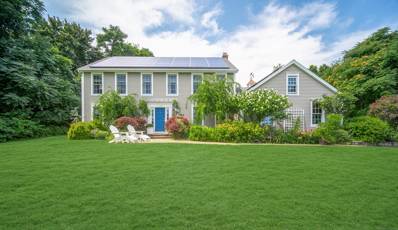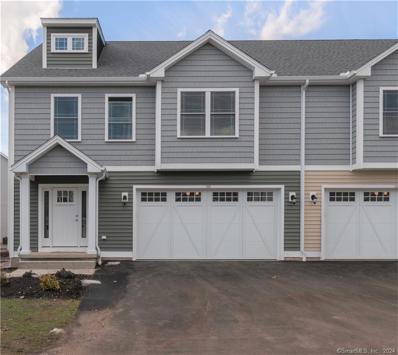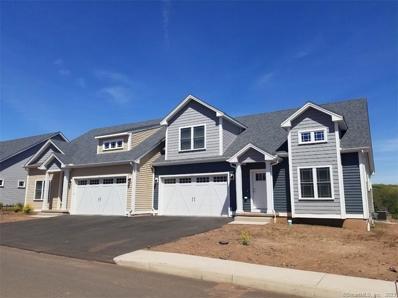North Haven CT Homes for Sale
- Type:
- Single Family
- Sq.Ft.:
- 1,950
- Status:
- NEW LISTING
- Beds:
- 4
- Lot size:
- 1 Acres
- Year built:
- 1975
- Baths:
- 3.00
- MLS#:
- 24064798
- Subdivision:
- N/A
ADDITIONAL INFORMATION
This charming, dutch colonial sits on approximately 1 acre lot, in a park-like location; lightly wooded for extra privacy! This 4 bed, 2.5 bath itself has been well maintained and continues to boast its old timey charm, but has been updated with central air, a security system, and a UV filter for the homes electric well water system! Enter into the home's main foyer, and you'll be greeted with hardwood floors throughout the living room and formal dining room. The living room features large windows allowing natural light to fill the space, and a fireplace for those colder evenings! A half bath is also on the main floor. Have a lot of groceries? Enter through the home's second entrance and you'll be right next to the kitchen! The kitchen has cherry wood cabinets, and is fully equipped with a fridge, electric range w/ hood, dishwasher and microwave. The upstairs features the primary bedroom with an ensuite bath, the remaining 3 bedrooms and another full bath. Attached to the building is a large 2 car garage, a backyard wooden deck, and a small enclosure with potential for a garden or a stone patio! Just a hop, skip and a jump from Kings Hwy, and Rte 15.
- Type:
- Single Family
- Sq.Ft.:
- 1,695
- Status:
- NEW LISTING
- Beds:
- 4
- Lot size:
- 0.37 Acres
- Year built:
- 1938
- Baths:
- 3.00
- MLS#:
- 24050845
- Subdivision:
- N/A
ADDITIONAL INFORMATION
Potential awaits in this 4 bedroom, 2 1/2 bath Cape Style home! First floor features living room with fireplace, family room, fully appointed kitchen, full bath with laundry hook-ups, and bedroom with attached sitting room. The upper level offers three bedrooms. Large primary bedroom with en-suite bath. Two guest bedrooms, one offering attached half-bath. Large yard. One car garage. Cash or rehab financing only. Offered at $309,900!
- Type:
- Single Family
- Sq.Ft.:
- 2,692
- Status:
- Active
- Beds:
- 4
- Lot size:
- 1.25 Acres
- Baths:
- 3.00
- MLS#:
- 24064262
- Subdivision:
- Clintonville
ADDITIONAL INFORMATION
Introducing one of three stunning new construction homes on a serene lot offering privacy and modern elegance! This beautiful colonial-style residence boasts an expansive open floor plan with 4 spacious bedrooms and 2.5 luxurious bathrooms. With 2692 sq ft of meticulously designed living space, you'll enjoy both comfort and functionality. The oversized 2-car garage provides ample storage and convenience. Nestled on over an acre of flat, usable land, the property features a long private driveway, offering seclusion while maintaining easy access to the main road. If you're searching for a worry-free, brand-new build with all the modern amenities, this home is the perfect choice. Don't miss the opportunity to make this house your forever home! Agent is related to Builder/Seller, this is a to be built home, land has been cleared, this is a 10 month build out
- Type:
- Single Family
- Sq.Ft.:
- 2,316
- Status:
- Active
- Beds:
- 2
- Lot size:
- 0.5 Acres
- Year built:
- 1958
- Baths:
- 1.00
- MLS#:
- 24062239
- Subdivision:
- Foxon
ADDITIONAL INFORMATION
Located on a quiet dead end street , this home has been completely remodeled.The kitchen is roomy, featuring all new appliances -refrigerator, oven/range and microwave . Ceilings fans in 3 rooms for your comfort. There are two size-able bedrooms and a newly renovated full bathroom. Hardwood floors on the main level. The Living Room has a beautiful fireplace. Large basement featuring a fireplace, a brand new washer /dryer and a new boiler was installed. Plenty of parking available in the driveway and off street. You'll love the privacy of the yard from your deck, and an additional concrete patio for your outside entertaining. This home is move in ready!!
- Type:
- Single Family
- Sq.Ft.:
- 1,878
- Status:
- Active
- Beds:
- 3
- Lot size:
- 0.83 Acres
- Year built:
- 1987
- Baths:
- 3.00
- MLS#:
- 24062124
- Subdivision:
- Montowese
ADDITIONAL INFORMATION
Bring your vision to this spacious Raised Ranch with a partial finished basement and attached 2 car garage! Set on a level .83-acre lot. Conveniently located in close proximity to I-91, Route 15, New Haven, Yale and Quinnipiac University. Property to be conveyed "as-is and where-is". Subject to Probate Approval **MULTIPLE OFFERS - HIGHEST & BEST DUE BY MONDAY, 12/9/24 AT 8:00 PM**
- Type:
- Single Family
- Sq.Ft.:
- 2,076
- Status:
- Active
- Beds:
- 3
- Lot size:
- 0.58 Acres
- Year built:
- 1968
- Baths:
- 3.00
- MLS#:
- 24061572
- Subdivision:
- Clintonville
ADDITIONAL INFORMATION
Discover your dream home at 65 Chapel Hill Rd, North Haven! This stunning 3-bedroom, 2.5-bathroom split-level home combines modern updates with timeless charm. Step inside to find fully renovated bathrooms, a beautifully designed master suite, and a remodeled kitchen featuring sleek finishes and modern appliances. The spacious and versatile finished basement is perfect for a media room, home office, or extra living space. Outside, enjoy the sprawling flat lot with endless potential for outdoor entertaining, gardening, or creating your backyard oasis. Complete with a 2-car attached garage, this home truly has it all. Conveniently located in a desirable neighborhood, this move-in-ready gem is ready for its next chapter. Don't miss out-schedule your showing today!
Open House:
Saturday, 12/21 11:00-1:00PM
- Type:
- Single Family
- Sq.Ft.:
- 1,495
- Status:
- Active
- Beds:
- 3
- Lot size:
- 0.17 Acres
- Year built:
- 1886
- Baths:
- 2.00
- MLS#:
- 24060817
- Subdivision:
- N/A
ADDITIONAL INFORMATION
Charming Colonial, fully remolded through out. Kitchen is spacious with brand new gas range, stainless dishwasher, stainless refrigerator. 1st floor laundry station off bright sunny mudroom. New thermolpane windows, and new roof. There is an additional 300 sqft of finished space in the attic. It can be used as a guest room or home office. This home features a spacious back yard, perfect for entertaining.
- Type:
- Single Family
- Sq.Ft.:
- 2,552
- Status:
- Active
- Beds:
- 4
- Lot size:
- 1.03 Acres
- Year built:
- 1979
- Baths:
- 3.00
- MLS#:
- 24058107
- Subdivision:
- N/A
ADDITIONAL INFORMATION
First time offered for sale, this custom designed 4 bedroom colonial style home features an in-ground pool with brand new liner. This fantastic home is situated on an elevated lot which affords panoramic views of Sleeping Giant mountain. The cul-de-sac location provides additional privacy and is convenient to the Town Center. This dwelling features custom details throughout including a brick fireplace with woodbox and built ins in the family room, decorative faux fireplace in the living room, cove and chair rail moldings, etc. The family room sliders provide direct access to the welcoming patio and in ground pool area, whereas the primary bedroom features a newly remodeled bathroom and walk in closet. The dwelling also features newer vinyl siding and roof, rebuilt faux chimney and partial replacement windows. Don't miss your opportunity to own this truly special home!
$1,899,000
20 Half Mile Road North Haven, CT 06473
- Type:
- Single Family
- Sq.Ft.:
- 8,874
- Status:
- Active
- Beds:
- 8
- Lot size:
- 1.23 Acres
- Year built:
- 2006
- Baths:
- 7.00
- MLS#:
- 24058761
- Subdivision:
- N/A
ADDITIONAL INFORMATION
This sprawling 8000+ square foot home is an entertainer's dream! Main level living room flows effortlessly into 48'x 19' Great room incorporating Chef's dream kitchen with 6 seat center island & top of the line appliances open to fireplaced seating area & also flowing to dining room. Indulge in your spacious primary suite featuring luxury bath, walk in closet & your own private balcony overlooking meticulously maintained landscape with in ground sprinklers. Additional 3 BRs on upper level. Main level elegant multigenerational suite with great room, fireplace and 1.5 baths & jetted tub has it's own private entrance. Host in style with 5+ BR & 5+ baths, 12 seat theater room, dedicated chess room, home office & ample storage spaces. Enjoy the ultimate game room- 3 screens set up for sports fans, 1000 SF with movie quality surround sound. Entire home wired 3 sound systems with outdoor speakers to all decks. Relax by the wood burning fireplace in enclosed deck space while listening to your favorite music. Extra features include heated 3 car garage, 50 amp RV charger & Tesla charger, State of the art security system with glass break detectors. Convenient 10 minutes to Yale, Quinnipiac U, Law & Medical School & SCSU, New Haven train, cultural amenities; theaters, restaurants, museums, golf and parks. Close proximity to I91, I95 & Parkway for easy commutes. Nearby parks Peter's Rock, Wharton Brook, Sleeping Giant for outdoor adventures. Move in ready. All you need is the key!
- Type:
- Single Family
- Sq.Ft.:
- 3,234
- Status:
- Active
- Beds:
- 4
- Lot size:
- 0.61 Acres
- Year built:
- 1963
- Baths:
- 3.00
- MLS#:
- 24057403
- Subdivision:
- N/A
ADDITIONAL INFORMATION
Charming and Spacious Colonial in Desirable Ridge Road Area! Nestled on a tranquil cul-de-sac, this beautifully maintained colonial sits on a level .6-acre lot, offering mature landscaping and a fully fenced yard. The home features four generously sized bedrooms on the upper level, including a primary suite with an en-suite bath and walk-in closet. A versatile main-level office, which could also serve as a fifth bedroom, is complemented by a nearby full bath, perfect for guests, parents or in-laws, or work-from-home needs. The remodeled kitchen, featuring sliders to a large, new deck, provides a picturesque setting for outdoor dining. Enjoy formal gatherings in the dining room, relax by the fireplace in the spacious living room with built-ins, or unwind in the cozy first-floor family room. Gleaming hardwood floors flow throughout, and the recently refinished floors on both levels add a fresh touch. The fully finished lower level adds valuable additional living space. Modern conveniences include central air, a circular driveway, and a 2-car garage with ample parking. Ideally located just 10 minutes from Yale and downtown New Haven, and close to shopping and major highways. Ridge Top Swimming and Tennis Club is within walking distance. This sun-filled, welcoming home has it all-come see it today!
- Type:
- Single Family
- Sq.Ft.:
- 2,552
- Status:
- Active
- Beds:
- 3
- Lot size:
- 0.56 Acres
- Year built:
- 1992
- Baths:
- 3.00
- MLS#:
- 24055316
- Subdivision:
- N/A
ADDITIONAL INFORMATION
One Owner 3 Bedroom, 3 Full Bath Custom Colonial On A Corner Lot. This Handsome Home Features Large Rooms and Space For Everyone! Large Family Room With Garage Access to Park 2 Cars (with Plenty of Space for Storage), Hardwood Flooring and Sliders Which Lead To the Deck. Also Open To the Eat In Kitchen With Refrigerator, Dishwasher, Garbage Disposal and Oven/Range. Kitchen Is Open to the Dining Room and Could Handle Large Gatherings for Entertaining. Ample Living Room and Landry/Full Bath Are Located on the First Floor. First Floor Den/Office is Perfect For Those That Work From Home. Second Floor Features Large Primary Bedroom with Huge Walk In Closet and Full Bath, Main Bath and 2 Ample Sized Bedrooms. Full Basement is Unfinished, Relax in the Summer Months with Central Air with a Newer Condenser, Roof is 9+ Years Young! Close to Rt. 40, I-91, Merrit Parkway, Quinnipiac University, YNHH and Downtown New Haven. Come and Check This Home Out, You Won't Be Disappointed!
- Type:
- Single Family
- Sq.Ft.:
- 2,178
- Status:
- Active
- Beds:
- 3
- Lot size:
- 0.28 Acres
- Year built:
- 1952
- Baths:
- 2.00
- MLS#:
- 24054053
- Subdivision:
- Augerville
ADDITIONAL INFORMATION
This updated 3-bedroom, 2-bathroom ranch house is on a level corner lot in the sought-after North Haven community. Just a short walk from the Ridge Road School, this home features convenience, style, and modern updates. Step inside to find stunning hardwood floors throughout and a bright, open living space. The kitchen boasts brand-new stainless steel appliances, and gas cooking making meal prep a breeze. The entire home has been freshly painted, creating a clean and inviting atmosphere. The partially finished basement provides even more living space, with a dedicated office and a spacious recreation room, perfect for a variety of uses. Enjoy outdoor living on the large 400 sq. ft. deck, ideal for entertaining or relaxing. Additional features include a 1-car attached garage, a level backyard, and easy access to local amenities, shopping, and highways. This move-in-ready home won't last long!
- Type:
- Single Family
- Sq.Ft.:
- 2,778
- Status:
- Active
- Beds:
- 4
- Lot size:
- 0.68 Acres
- Year built:
- 1951
- Baths:
- 3.00
- MLS#:
- 24051596
- Subdivision:
- N/A
ADDITIONAL INFORMATION
Nestled in a peaceful, serene neighborhood. This property offers the perfect balance of tranquility and convenience, just a short drive from the vibrant city of New Haven, a hotspot for dining, shopping, and entertainment. Boasting over 2,700 square feet of living space, this spacious home features four generously sized bedrooms and 2.5 bathrooms, ideal for a growing family or anyone seeking extra room. Step outside to find expansive front and back yards, perfect for outdoor activities, gardening, or simply relaxing. The large back porch sets the stage for memorable gatherings, whether it's a casual barbecue or a festive celebration with friends and family. Extensive driveway, offering ample parking space alongside a one-car attached garage for added convenience. You'll have plenty of room for guests or additional vehicles. Don't miss this opportunity to make this exceptional property your own! Schedule your private showing today and imagine all the possibilities this home has to offer.
- Type:
- Single Family
- Sq.Ft.:
- 4,344
- Status:
- Active
- Beds:
- 4
- Lot size:
- 0.75 Acres
- Year built:
- 1957
- Baths:
- 4.00
- MLS#:
- 24047149
- Subdivision:
- N/A
ADDITIONAL INFORMATION
This sprawling ranch, boasting over 4000 square feet of living space, is situated in the highly sought-after Ridge Road section of North Haven and is truly stunning. As you approach the home, you can't help but be captivated by its breathtaking curb appeal and impressed by its high-end improvements. It features beautifully crafted stonework throughout, copper gutters, all pvc soffits and fascia, 4 car tandem custom garage doors, as well as professional landscaping. The views from the terrace and balcony are majestic. This home has all the amenities you need and is irreplaceable at this price.
- Type:
- Single Family
- Sq.Ft.:
- 3,157
- Status:
- Active
- Beds:
- 4
- Lot size:
- 0.95 Acres
- Year built:
- 1997
- Baths:
- 4.00
- MLS#:
- 24035837
- Subdivision:
- N/A
ADDITIONAL INFORMATION
Stately colonial sits perched high above North Haven with the most beautiful views... including sunrises! Eat in kitchen with cherry cabinets, granite counter tops, tile flooring, ss appliances and a breakfast nook area that overlooks the beautifully landscaped yard. Formal living room, dining room, family room with fireplace, office and half bath. Both the dining room and family room have French doors that can access the 40x20 paver patio. First floor laundry room. The second floor offers a large primary bedroom with walk in closet and updated full bath. Two additional well proportioned bedrooms and a loft/sitting area. And full bath. The attached first floor IN LAW set up is perfect! It has it's own exterior entrance, but can also be accessed from the main house. It offers a living room, separate bedroom, full bath and kitchen area! Large basement with high ceilings can easily be finished for additional space. Central Air, irrigation system, solar panels, security system, 2 car attached garage both with auto doors, 4 zone heating and 2 zone cooling! House is steel beam constructed! This is a very special home that offers everything you could need or want.
- Type:
- Single Family
- Sq.Ft.:
- 2,422
- Status:
- Active
- Beds:
- 3
- Lot size:
- 1.04 Acres
- Year built:
- 1939
- Baths:
- 3.00
- MLS#:
- 24026848
- Subdivision:
- N/A
ADDITIONAL INFORMATION
MILLBROOK - Charm abounds in this classic European Tudor set on over an acre of land. 8 rooms, 2422 sf home features period architectural craftsmanship throughout starting with the old-world front entrance door, large foyer, impressive, curved staircase, leaded glass windows, wood beams, built ins and arched doorways. Formal living room with fireplace, formal dining room with built in hutch, 1st floor office/study/bedroom, kitchen, plus another multi-functional room that could be used as a bedroom/family room/library and full bath complete the first floor. Second floor has large primary suite including a private office and full bath and an additional bedroom with full bath completes the 2nd floor. Private rear yard with patio. There is a two car under garage with a basement area. Minutes to New Haven, Merritt Parkway and I-91.
- Type:
- Condo
- Sq.Ft.:
- 2,370
- Status:
- Active
- Beds:
- 4
- Year built:
- 2024
- Baths:
- 3.00
- MLS#:
- 170621724
- Subdivision:
- N/A
ADDITIONAL INFORMATION
Introducing additional units to be built at Pierpont Hill's next generation of cleaner, energy-efficient electric-powered duplex homes! This community has all the luxuries of today's standards in a home, along with the ease of outdoor maintenance free living and energy efficient built homes. Offering four models to choose from, there is certainly a layout that will match your needs, whether it's a first floor owner's suite or all bedrooms located on the upper level. This Patton model consists of a kitchen in the heart of the living space which opens to the great room and the dining room. Retire to the upper level where all of your sleeping quarters are located, including the owners bedroom with full bathroom, three additional bedrooms and laundry room. Located 7 minutes from I-91, 18 minutes to Metro North in New Haven and 40 minutes to Hartford. Located at GPS 23 Benedict Drive, North Haven. The photos, rendering and floor plans substantially represent the model depicted and are for marketing purposes only. Photos may depict optional items at additional cost. The specification sheet supersedes all artistic renderings and photos. All specifications are subject to change without notice. Model Home is located at 137 Mulholland Way, North Haven.
- Type:
- Condo
- Sq.Ft.:
- 2,370
- Status:
- Active
- Beds:
- 4
- Year built:
- 2024
- Baths:
- 3.00
- MLS#:
- 170621722
- Subdivision:
- N/A
ADDITIONAL INFORMATION
Introducing additional units to be built at Pierpont Hill's next generation of cleaner, energy-efficient electric-powered duplex homes! This community has all the luxuries of today's standards in a home, along with the ease of outdoor maintenance free living and energy efficient built homes. Offering four models to choose from, there is certainly a layout that will match your needs, whether it's a first floor owner's suite or all bedrooms located on the upper level. This Patton model consists of a kitchen in the heart of the living space which opens to the great room and the dining room. Retire to the upper level where all of your sleeping quarters are located, including the owners bedroom with full bathroom, three additional bedrooms and laundry room. Located 7 minutes from I-91, 18 minutes to Metro North in New Haven and 40 minutes to Hartford. Located at GPS 23 Benedict Drive, North Haven. The photos, rendering and floor plans substantially represent the model depicted and are for marketing purposes only. Photos may depict optional items at additional cost. The specification sheet supersedes all artistic renderings and photos. All specifications are subject to change without notice. Model Home is located at 137 Mulholland Way, North Haven.
- Type:
- Condo
- Sq.Ft.:
- 1,967
- Status:
- Active
- Beds:
- 3
- Year built:
- 2024
- Baths:
- 3.00
- MLS#:
- 170589262
- Subdivision:
- N/A
ADDITIONAL INFORMATION
Inquire today to find out the details about our Quick Delivery Unit! Introducing additional units to be built at Pierpont Hill's next generation of cleaner, energy-efficient electric-powered duplex homes! This community has all the luxuries of today's standards in a home, along with the ease of outdoor maintenance free living and energy efficient built homes. This Bradley model is designed with space for all, including the open layout, cathedral ceilings and half wall overlook from landing on second level. The Owner's suite on the main floor is tucked away, yet steps from the main living area. The second level consists of space for a sitting area, as well as, two additional bedrooms and a full bathroom. Located 7 minutes from I-91, 18 minutes to Metro North in New Haven and 40 minutes to Hartford. The photos, rendering and floor plans substantially represent the model depicted and are for marketing purposes only. Photos used may reflect optional items on previously closed units at additional cost. The specification sheet supersedes all artistic renderings and photos. All specifications are subject to change without notice. Located at GPS 141 Half Mile Road, North Haven. Model Home is located at 137 Mulholland Way, North Haven.

The data relating to real estate for sale on this website appears in part through the SMARTMLS Internet Data Exchange program, a voluntary cooperative exchange of property listing data between licensed real estate brokerage firms, and is provided by SMARTMLS through a licensing agreement. Listing information is from various brokers who participate in the SMARTMLS IDX program and not all listings may be visible on the site. The property information being provided on or through the website is for the personal, non-commercial use of consumers and such information may not be used for any purpose other than to identify prospective properties consumers may be interested in purchasing. Some properties which appear for sale on the website may no longer be available because they are for instance, under contract, sold or are no longer being offered for sale. Property information displayed is deemed reliable but is not guaranteed. Copyright 2021 SmartMLS, Inc.
North Haven Real Estate
The median home value in North Haven, CT is $359,300. This is higher than the county median home value of $326,700. The national median home value is $338,100. The average price of homes sold in North Haven, CT is $359,300. Approximately 79.21% of North Haven homes are owned, compared to 17.15% rented, while 3.65% are vacant. North Haven real estate listings include condos, townhomes, and single family homes for sale. Commercial properties are also available. If you see a property you’re interested in, contact a North Haven real estate agent to arrange a tour today!
North Haven, Connecticut 06473 has a population of 24,217. North Haven 06473 is more family-centric than the surrounding county with 32.97% of the households containing married families with children. The county average for households married with children is 26.84%.
The median household income in North Haven, Connecticut 06473 is $110,009. The median household income for the surrounding county is $75,043 compared to the national median of $69,021. The median age of people living in North Haven 06473 is 46.1 years.
North Haven Weather
The average high temperature in July is 83.6 degrees, with an average low temperature in January of 19.6 degrees. The average rainfall is approximately 48.2 inches per year, with 31.3 inches of snow per year.





