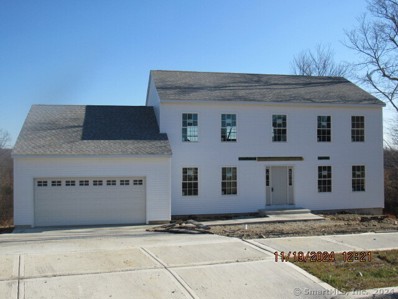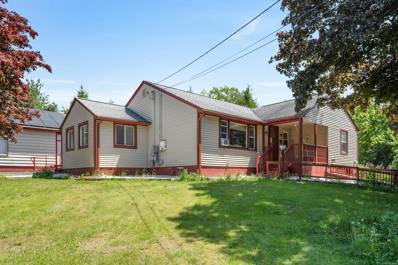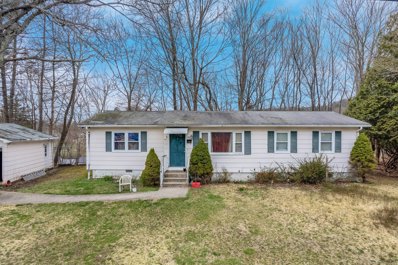Naugatuck CT Homes for Sale
- Type:
- Single Family
- Sq.Ft.:
- 2,300
- Status:
- Active
- Beds:
- 4
- Lot size:
- 0.35 Acres
- Year built:
- 2024
- Baths:
- 3.00
- MLS#:
- 24054700
- Subdivision:
- N/A
ADDITIONAL INFORMATION
New home under construction, choice of colors for, Kitchen counter & cabinets, carpet & shutters available. Landscaped lot with bushes. 2"X6" construction, energy efficient insulation, 2 zone heating and C/Air. Gutters & leaders. Walk out basement. View from deck.
- Type:
- Single Family
- Sq.Ft.:
- 1,650
- Status:
- Active
- Beds:
- 4
- Year built:
- 1951
- Baths:
- 2.00
- MLS#:
- 24050550
- Subdivision:
- N/A
ADDITIONAL INFORMATION
For a private condominium experience, consider this Glenbrook Gardens cape cod-style residence. With no shared walls, it offers a unique blend of condo living and single-family home privacy. The four bedrooms, divided between two levels, are complemented by two full bathrooms and hardwood floors throughout. An updated kitchen and open floor plan create a sense of openness, while the full basement provides ample storage or finishing opportunities. The home also boasts hardwood floors throughout and it also sits against the Hop Brook golf course. The condo's scenic views of the golf course and proximity to a neighboring school make it an exceptional choice for those seeking privacy and convenience. HOA includes the water and sewer charges. This is also listed as a condominium. See MLS ID 24043777
- Type:
- Single Family
- Sq.Ft.:
- 910
- Status:
- Active
- Beds:
- 1
- Year built:
- 1978
- Baths:
- 2.00
- MLS#:
- 24043463
- Subdivision:
- N/A
ADDITIONAL INFORMATION
NICELY REMODELED MOBILE HOME. 2 BEDROOMS, 2 BATHS Welcome to Riverview Estates! The home is move in ready and features a master bedroom with full closet, a full bathroom, a additional bedroom with full bath. Convenient location close to shopping and highways. Park requires an application to be completed upon accepted contract for leased land approval. No third-party renters
$430,000
31 Gaby Lane Naugatuck, CT 06770
- Type:
- Condo
- Sq.Ft.:
- 1,650
- Status:
- Active
- Beds:
- 2
- Year built:
- 2024
- Baths:
- 2.00
- MLS#:
- 24033031
- Subdivision:
- N/A
ADDITIONAL INFORMATION
Elegant New Construction in Exclusive 55+ Community - Low Condo Fees! Welcome to Partridge Village, where luxury meets convenience in this beautifully built Model D unit. Designed for comfort and accessibility, this stunning 2-bedroom condo is well appointed throughout. The thoughtfully designed open floor plan offers flow and attraction. Enjoy the ease of main-level living with a spacious primary bedroom featuring an en suite bath. The living area is a showstopper with soaring, two-story ceilings. Living room area also opens up to a large kitchen with a floor-to-ceiling stacked stone gas fireplace, creating a warm and inviting ambiance. This open-concept kitchen is a chef's dream, featuring high-end cabinetry, granite countertops, and stainless steel appliances. Large transom windows also flood the space with natural light. Additional conveniences include a main-level laundry area. The upper level is complemented by a partial loft for additional versatility, second bedroom and additional full bathroom. Private rear deck overlooks a tranquil, wooded backyard. Nestled in a pet-friendly community, this unit is move-in ready in 60 days or less. Still time to pick out your interior finishes. Schedule your private tour today and make this beautiful home yours!
$430,000
29 Gaby Lane Naugatuck, CT 06770
- Type:
- Condo
- Sq.Ft.:
- 1,650
- Status:
- Active
- Beds:
- 2
- Year built:
- 2024
- Baths:
- 2.00
- MLS#:
- 24033028
- Subdivision:
- N/A
ADDITIONAL INFORMATION
Elegant New Construction in Exclusive 55+ Community - Low Condo Fees! Welcome to Partridge Village, where luxury meets convenience in this beautifully built Model D unit. Designed for comfort and accessibility, this stunning 2-bedroom condo is well appointed throughout. The thoughtfully designed open floor plan offers flow and attraction. Enjoy the ease of main-level living with a spacious primary bedroom featuring an en suite bath. The living area is a showstopper with soaring, two-story ceilings. Living room area also opens up to a large kitchen with a floor-to-ceiling stacked stone gas fireplace, creating a warm and inviting ambiance. This open-concept kitchen is a chef's dream, featuring high-end cabinetry, granite countertops, and stainless steel appliances. Large transom windows also flood the space with natural light. Additional conveniences include a main-level laundry area. The upper level is complemented by a partial loft for additional versatility, second bedroom and additional full bathroom. Private rear deck overlooks a tranquil, wooded backyard. Nestled in a pet-friendly community, this unit is move-in ready in 60 days or less. Still time to pick out your interior finishes. Schedule your private tour today and make this beautiful home yours!
$430,000
25 Gaby Lane Naugatuck, CT 06770
- Type:
- Condo
- Sq.Ft.:
- 1,650
- Status:
- Active
- Beds:
- 2
- Year built:
- 2024
- Baths:
- 2.00
- MLS#:
- 24033024
- Subdivision:
- N/A
ADDITIONAL INFORMATION
Elegant New Construction in Exclusive 55+ Community - Low Condo Fees! Welcome to Partridge Village, where luxury meets convenience in this beautifully built Model C end unit. Designed for comfort and accessibility, this stunning 2-bedroom condo is well appointed throughout. The thoughtfully designed open floor plan offers flow and attraction. Enjoy the ease of main-level living with a spacious primary bedroom featuring an en suite bath. The living area is a showstopper with soaring, two-story ceilings. Living room area also opens up to a large kitchen with a floor-to-ceiling stacked stone gas fireplace, creating a warm and inviting ambiance. This open-concept kitchen is a chef's dream, featuring high-end cabinetry, granite countertops, and stainless steel appliances. Large transom windows also flood the space with natural light. Additional conveniences include a main-level laundry area. The upper level is complemented by a partial loft for additional versatility, second bedroom and additional full bathroom. Private rear deck overlooks a tranquil, wooded backyard. Nestled in a pet-friendly community, this unit is move-in ready in 60 days or less. Still time to pick out your interior finishes. Schedule your private tour today and make this beautiful home yours!
$139,900
27 Patricia Lane Naugatuck, CT 06770
- Type:
- Single Family
- Sq.Ft.:
- 876
- Status:
- Active
- Beds:
- 2
- Year built:
- 1975
- Baths:
- 1.00
- MLS#:
- 24031893
- Subdivision:
- N/A
ADDITIONAL INFORMATION
Welcome to Riverview Estates! This home features an open floor plan with two bedrooms and a full and spacious bathroom with a open and tiled floor and shower stall. Upon walking into the home; view the bright, clean, and fully functional kitchen with granite counter tops and stainless steel appliances. This is a move in ready home that will be yours right away!
- Type:
- Single Family
- Sq.Ft.:
- 2,009
- Status:
- Active
- Beds:
- 3
- Lot size:
- 1.03 Acres
- Year built:
- 1917
- Baths:
- 3.00
- MLS#:
- 24024853
- Subdivision:
- N/A
ADDITIONAL INFORMATION
WELCOME TO THIS STUNNING 3-BEDROOM, 3-BATHROOM HOME, IDEALLY SUITED FOR MODERN LIVING. NESTLED IN A SERENE NEIGHBORHOOD, THIS PROPERTY OFFERS A WEALTH OF AMENITIES, INCLUDING A POTENTIAL IN-LAW APARTMENT. BRIGHT LIVING ROOM ADORNED WITH LARGE WINDOWS, PERFECT FOR RELAXING OR ENTERTAINING GUESTS. CONTEMPORARY KITCHEN FEATURING HIGH-END STAINLESS-STEEL APPLIANCES, POLISHED GRANITE COUNTERTOPS, A CHIC TILE BACKSPLASH, AND A CENTRAL ISLAND WITH BAR SEATING. EXPANSIVE MASTER BEDROOM OFFERS AMPLE SPACE FOR A KING-SIZED BED, SEATING AREA, AND ADDITIONAL FURNISHINGS, CREATING A SERENE AND RELAXING ATMOSPHERE. WALK-IN CLOSET WITH BUILT-IN SHELVING. LUXURIOUS FULL BATH FEATURES ELEGANT DUAL SINKS WITH AMPLE COUNTER, A WALK-IN SHOWER WITH MODERN FIXTURES AND A RAIN SHOWERHEAD. SECOND AND THIRD BEDROOMS OFFER AMPLE CLOSET SPACE AND LARGE WINDOWS. POTENTIAL IN-LAW APARTMENT, WITH SEPARATE ENTRANCE, ENSURES PRIVACY AND INDEPENDENCE. OPEN LIVING AREA WITH A LIVING ROOM AND DINING AREA. UPDATED KITCHEN SPACIOUS WITH GRANITE COUNTERTOPS AND NEW APPLIANCES. COMFORTABLE BEDROOM FEATURES AMPLE CLOSET SPACE. FULL BATHROOM INCLUDES A SHOWER, TOILET, AND VANITY. CUSTOM-MADE FRONT PATIO WITH DECORATIVE RETAINING WALLS AROUND IT. ELEGANT PERGOLA AND PAVER PATIO IN THE BACK. HIGH-QUALITY STONE OR CONCRETE PAVERS ARE ARRANGED IN AN EYE-CATCHING PATTERN, ADDING A TOUCH OF SOPHISTICATION. GENEROUSLY SIZED TO ACCOMMODATE VARIOUS OUTDOOR ACTIVITIES. DETACHED 3-CAR GARAGE.
- Type:
- Single Family
- Sq.Ft.:
- 2,114
- Status:
- Active
- Beds:
- 3
- Lot size:
- 0.71 Acres
- Year built:
- 1953
- Baths:
- 1.00
- MLS#:
- 24020310
- Subdivision:
- N/A
ADDITIONAL INFORMATION
Price Reduction! Are you a craftsman longing for your own shop a few steps from your home? This is the place for you! Charming 3 bedroom, 1 bath ranch home with an open layout awaits you and your family. Well maintained home boasts an open floor plan, 3 good sized bedrooms, a walk up attic, and a partially finished basement with tankless water heater for added efficiency. This home has everything in place to install a whole house generator. The large open craftsmans shop has been used as a woodmakers business, but could easily be anything you like, including car restoration. Beautiful grounds, city water/sewer and natural gas round out a great package!
$1,299,000
75 SUMMERFIELD Street Naugatuck, CT 06770
- Type:
- Single Family
- Sq.Ft.:
- 12,765
- Status:
- Active
- Beds:
- 5
- Lot size:
- 0.38 Acres
- Year built:
- 1965
- Baths:
- 5.00
- MLS#:
- 24006103
- Subdivision:
- N/A
ADDITIONAL INFORMATION
THIS LISTING IS FOR 5 PROPERTIES BEING SOLD TOGETHER. 75 SUMMERFIELD ST, NAUGATUCK 15 RUSSELL ST, NAUGATUCK 452 PROSPECT ST 48 CURTISS ST- 74 GORMAN ST

The data relating to real estate for sale on this website appears in part through the SMARTMLS Internet Data Exchange program, a voluntary cooperative exchange of property listing data between licensed real estate brokerage firms, and is provided by SMARTMLS through a licensing agreement. Listing information is from various brokers who participate in the SMARTMLS IDX program and not all listings may be visible on the site. The property information being provided on or through the website is for the personal, non-commercial use of consumers and such information may not be used for any purpose other than to identify prospective properties consumers may be interested in purchasing. Some properties which appear for sale on the website may no longer be available because they are for instance, under contract, sold or are no longer being offered for sale. Property information displayed is deemed reliable but is not guaranteed. Copyright 2021 SmartMLS, Inc.
Naugatuck Real Estate
The median home value in Naugatuck, CT is $320,000. This is lower than the county median home value of $326,700. The national median home value is $338,100. The average price of homes sold in Naugatuck, CT is $320,000. Approximately 64.14% of Naugatuck homes are owned, compared to 30.34% rented, while 5.52% are vacant. Naugatuck real estate listings include condos, townhomes, and single family homes for sale. Commercial properties are also available. If you see a property you’re interested in, contact a Naugatuck real estate agent to arrange a tour today!
Naugatuck, Connecticut 06770 has a population of 31,586. Naugatuck 06770 is more family-centric than the surrounding county with 31.7% of the households containing married families with children. The county average for households married with children is 26.84%.
The median household income in Naugatuck, Connecticut 06770 is $86,900. The median household income for the surrounding county is $75,043 compared to the national median of $69,021. The median age of people living in Naugatuck 06770 is 40.7 years.
Naugatuck Weather
The average high temperature in July is 84.4 degrees, with an average low temperature in January of 19 degrees. The average rainfall is approximately 51.5 inches per year, with 34.3 inches of snow per year.









