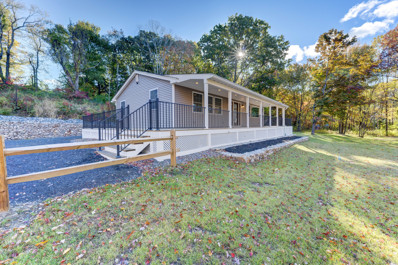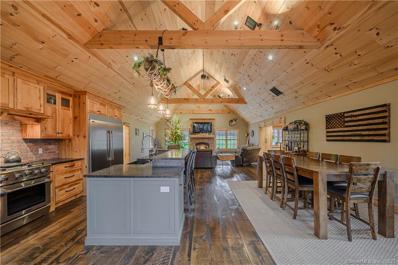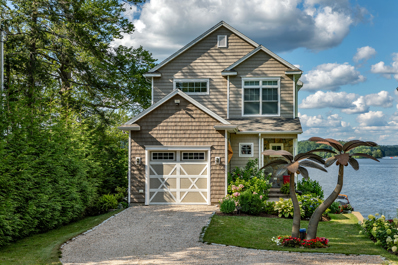Morris CT Homes for Sale
$1,599,999
50 Hickory Hill Rd Morris, CT 06763
- Type:
- Single Family
- Sq.Ft.:
- 3,546
- Status:
- Active
- Beds:
- 3
- Year built:
- 1959
- Baths:
- 3.00
- MLS#:
- 802670
ADDITIONAL INFORMATION
This picturesque custom home underwent an extensive renovation and expansion. The property features a main house and custom barn/heated workshop. Upon entering, you're immediately welcomed into a grand, two-story great-room that seamlessly connects to a spacious chef's kitchen. The kitchen boasts handcrafted cabinetry, a soapstone farm sink and countertops, stunning vaulted ceilings and high-end commercial-grade appliances. The barn trusses, wide plank oak floors, and a brick fireplace enhance the rustic elegance of the home. Off the kitchen is a sliding 12 ft. glass door that opens to a covered/enclosed 3-season sunporch with an outdoor living and kitchen area. The west wing of the house accommodates two bedrooms, including a first-floor Primary suite with a wood-burning fireplace, a large walk-in closet, and a full bath. A second bedroom and a full bath/laundry room area complete this wing. Large bonus room/bedroom, currently being used as an office, is conveniently located on your second level. Enjoy heated floors in your lower level offering a partially finished family room and an additional bedroom space with full bath. The property is well-equipped for every season with 3 fireplaces, a 3-bay heated garage, newer central air system, roof, windows, and a built-in generator. Whether you're a horse enthusiast, a hobby farmer, or a culinary connoisseur, this property invites you to embrace the joys of country living in the Litchfield Hills. Agent/Owner related.
- Type:
- Single Family
- Sq.Ft.:
- 1,560
- Status:
- Active
- Beds:
- 3
- Lot size:
- 2.27 Acres
- Year built:
- 1963
- Baths:
- 2.00
- MLS#:
- 24059785
- Subdivision:
- East Morris
ADDITIONAL INFORMATION
New, New, New best describes this Beautifully remodeled 3-bedroom, 2 full bath Ranch on 2.27 private country acres. New roof, deck, windows, appliances, granite counters, beautiful vinyl plank flooring throughout plus finished lower level. New septic and well. Lower-level's versatile floor plan has lots of options. Country setting at its best, spacious covered wrap around front porch where you can enjoy nature at its best, then step down to the open patio area for some grilling . Location is private and close enough to access everyday needs. Won't be disappointed in this viewing. Great for a country weekend home or every day!
$1,599,999
50 Hickory Hill Road Morris, CT 06763
- Type:
- Single Family
- Sq.Ft.:
- 3,546
- Status:
- Active
- Beds:
- 3
- Lot size:
- 3.59 Acres
- Year built:
- 1959
- Baths:
- 3.00
- MLS#:
- 24059630
- Subdivision:
- N/A
ADDITIONAL INFORMATION
This picturesque custom home underwent an extensive renovation and expansion. The property features a main house and custom barn/heated workshop. Upon entering, you're immediately welcomed into a grand, two-story great-room that seamlessly connects to a spacious chef's kitchen. The kitchen boasts handcrafted cabinetry, a soapstone farm sink and countertops, stunning vaulted ceilings and high-end commercial-grade appliances. The barn trusses, wide plank oak floors, and a brick fireplace enhance the rustic elegance of the home. Off the kitchen is a sliding 12 ft. glass door that opens to a covered/enclosed 3-season sunporch with an outdoor living and kitchen area. The west wing of the house accommodates two bedrooms, including a first-floor Primary suite with a wood-burning fireplace, a large walk-in closet, and a full bath. A second bedroom and a full bath/laundry room area complete this wing. Large bonus room/bedroom, currently being used as an office, is conveniently located on your second level. Enjoy heated floors in your lower level offering a partially finished family room and an additional bedroom space with full bath. The property is well-equipped for every season with 3 fireplaces, a 3-bay heated garage, newer central air system, roof, windows, and a built-in generator. Whether you're a horse enthusiast, a hobby farmer, or a culinary connoisseur, this property invites you to embrace the joys of country living in the Litchfield Hills. Agent/Owner related.
$2,450,000
158 Island Trail Morris, CT 06763
- Type:
- Single Family
- Sq.Ft.:
- 3,001
- Status:
- Active
- Beds:
- 3
- Lot size:
- 0.22 Acres
- Year built:
- 2018
- Baths:
- 5.00
- MLS#:
- 24033727
- Subdivision:
- N/A
ADDITIONAL INFORMATION
DYNAMITE 2018 BANTAM LAKE DIRECT WATERFRONT 3BR/4.5B HOME ON DEER ISLAND - This exceptional home has 2 primaries - a 1st floor primary BR with it's own entrance to the main deck, 2 walk in closets & full bath; 2nd floor primary suite with a bathroom with radiant floor heat, large walk in closet, sitting area and French door to an amazing balcony offering stellar lake views. The main level open floor plan boasts an upscale kitchen with a 6 burner Wolff stove & double wall ovens. The living room hosts a gas FP and French door leading to the 16 X 24 covered deck boasting mesmerizing long range views of Bantam Lake - you can even see the church steeples in Litchfield! A powder room completes this level. A guest BR is on the upper level, as well as a full bath and laundry room. The great room, in the lower level features a gas FP, with a wet bar, laundry and full bathroom. Sliders open to the patio and SS cooking & BBQ area. Comes complete with a dock, hot tub, fire pit, whole house generator, and 1 car attached garage w/ac & heat. Some guests are noted as saying, "It feels like you're on a yacht" as they stepped onto the deck, and others: "This location has the best views at Bantam Lake"- CT's largest natural lake in the heart of Litchfield County, offering both summer & winter sports. Enjoy hiking at White Memorial's 4,000 acres. 10 minutes to The Litchfield Green with quant shops & award winning restaurants and 2 hours to NYC.

Listings courtesy of One Key MLS as distributed by MLS GRID. Based on information submitted to the MLS GRID as of 11/13/2024. All data is obtained from various sources and may not have been verified by broker or MLS GRID. Supplied Open House Information is subject to change without notice. All information should be independently reviewed and verified for accuracy. Properties may or may not be listed by the office/agent presenting the information. Properties displayed may be listed or sold by various participants in the MLS. Per New York legal requirement, click here for the Standard Operating Procedures. Copyright 2024, OneKey MLS, Inc. All Rights Reserved.

The data relating to real estate for sale on this website appears in part through the SMARTMLS Internet Data Exchange program, a voluntary cooperative exchange of property listing data between licensed real estate brokerage firms, and is provided by SMARTMLS through a licensing agreement. Listing information is from various brokers who participate in the SMARTMLS IDX program and not all listings may be visible on the site. The property information being provided on or through the website is for the personal, non-commercial use of consumers and such information may not be used for any purpose other than to identify prospective properties consumers may be interested in purchasing. Some properties which appear for sale on the website may no longer be available because they are for instance, under contract, sold or are no longer being offered for sale. Property information displayed is deemed reliable but is not guaranteed. Copyright 2021 SmartMLS, Inc.
Morris Real Estate
The median home value in Morris, CT is $423,000. This is higher than the county median home value of $345,200. The national median home value is $338,100. The average price of homes sold in Morris, CT is $423,000. Approximately 57.14% of Morris homes are owned, compared to 7.14% rented, while 35.71% are vacant. Morris real estate listings include condos, townhomes, and single family homes for sale. Commercial properties are also available. If you see a property you’re interested in, contact a Morris real estate agent to arrange a tour today!
Morris, Connecticut 06763 has a population of 2,149. Morris 06763 is more family-centric than the surrounding county with 33.58% of the households containing married families with children. The county average for households married with children is 26.17%.
The median household income in Morris, Connecticut 06763 is $94,167. The median household income for the surrounding county is $84,797 compared to the national median of $69,021. The median age of people living in Morris 06763 is 47.2 years.
Morris Weather
The average high temperature in July is 80.6 degrees, with an average low temperature in January of 12.5 degrees. The average rainfall is approximately 51.6 inches per year, with 51 inches of snow per year.



