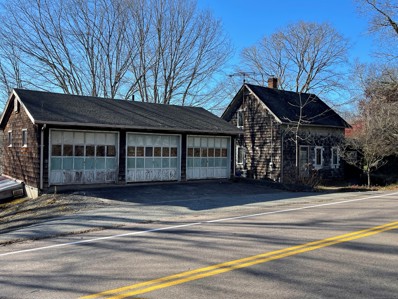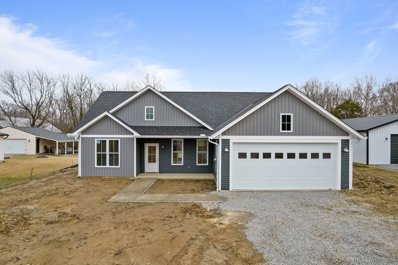Ledyard CT Homes for Sale
Open House:
Saturday, 12/21 10:00-12:00PM
- Type:
- Single Family
- Sq.Ft.:
- 2,309
- Status:
- NEW LISTING
- Beds:
- 3
- Lot size:
- 2.29 Acres
- Year built:
- 1997
- Baths:
- 3.00
- MLS#:
- 24064669
- Subdivision:
- N/A
ADDITIONAL INFORMATION
This is a must-see 3-bedroom, 2.5-bath Cape Cod home with 2,309 total sf on 2.29 acres that backs up to open wooded space for added privacy! Property boasts a lovely enclosed screened porch with its own entryway, leading to a spacious family room featuring skylights and a cozy wood stove, situated above a 2-car garage. The inviting kitchen is well-equipped with plenty of cabinetry and counterspace, while the dining room opens to a large deck through a glass slider, perfect for outdoor dining and relaxation. The living room is a highlight, with a rounded arched doorway and attractive stone fireplace, adding to the home's character and charm. There is a main floor bedroom, while the upper level provides two additional bedrooms. Both bedrooms upstairs have a full bath with an interior hallway balcony overlooking the living room below, enhancing the openness. The lower level is an entertainer's dream with a large recreation room displaying beautiful knotty pine style paneling, a wet bar, and a walk-out slider leading to the backyard. This is a great space for entertaining small or large social gatherings. Home is complete with a whole house generator, central air, and Thermopane windows. Don't miss out on the opportunity to make this your forever home today!
- Type:
- Single Family
- Sq.Ft.:
- 1,328
- Status:
- Active
- Beds:
- 3
- Lot size:
- 0.42 Acres
- Year built:
- 1963
- Baths:
- 2.00
- MLS#:
- 24063369
- Subdivision:
- Highlands
ADDITIONAL INFORMATION
Remodeled Raised Ranch style home features an open layout. Living Room opens up to a fully applianced kitchen with breakfast bar and slider leading to an above ground deck. Freshly painted. New carpeting in hallway and bedrooms. Primary bedroom has a half bath. An additional 300 SF finished in the lower level. Newer mechanicals. Propane forced hot air heating system. Central Air. Property backyard abutts Model Park playground. Nothing to do here but move right in. This property must be listed in the MLS system a minimum of 7 calendar days before any contract is accepted. See Agent to Agent remarks.
$699,900
22 Huntington Way Ledyard, CT 06339
- Type:
- Single Family
- Sq.Ft.:
- 3,772
- Status:
- Active
- Beds:
- 6
- Lot size:
- 12.42 Acres
- Year built:
- 1997
- Baths:
- 5.00
- MLS#:
- 24061527
- Subdivision:
- N/A
ADDITIONAL INFORMATION
What a remarkable piece of property! The main home has three good sized bedrooms including the primary on the first floor with an en suite, large walk in closet and a private porch. Kitchen with stainless steel appliances including a Viking oven/range. There's a large family room with built ins, recessed lighting and wood beams. The living room/sitting area has a Jotul wood burning stove. The full walk out basement is also finished with another bedroom, full bath and a great room. There is also an attached large, gorgeous in-law apartment, featuring two bedrooms! There is an attached two car garage and an oversized detached two car garage with 50 amps. You will love the newer hot tub that sits close to the house. Outside, there is a newer above ground pool surrounded by stamped concrete and an amazing pool house with outdoor shower. Not enough? This 12+ acre lot includes a barn with two stables. A generous sized paddock awaits in addition two a large garden area with electric fence and a chicken coop. You be able to enjoy hiking and walking trails without leaving your own property. Several other outbuilding for anything you can dream of. Seriously....you need to see this home and all it offers. Truly a special property! (floor plan and room sizes coming soon)
- Type:
- Single Family
- Sq.Ft.:
- 939
- Status:
- Active
- Beds:
- 2
- Lot size:
- 5.54 Acres
- Year built:
- 1872
- Baths:
- 1.00
- MLS#:
- 24059552
- Subdivision:
- N/A
ADDITIONAL INFORMATION
This offering of 5.5 acres combines two road front parcels (1005 + 1009 Shewville Road). 1009 has a single family home, 3 car garage and is the site of a turn of the century wool mill. The house has 2 bedrooms upstairs, plus living room, eat-in kitchen full bath and office/3rd bedroom on the first floor. The walk-out basement opens to a level yard perched above the old Westerly/Norwich trolly bed and overlooking the Shewville Brook. The house needs work and is being sold AS IS; the property value lies mostly in the land.
$250,000
7 Old Fort Lane Ledyard, CT 06339
- Type:
- Single Family
- Sq.Ft.:
- 1,528
- Status:
- Active
- Beds:
- 3
- Lot size:
- 0.39 Acres
- Year built:
- 1963
- Baths:
- 2.00
- MLS#:
- 24059305
- Subdivision:
- N/A
ADDITIONAL INFORMATION
Come see this great 3 bedroom home that's located at the end of a cul-de-sac. Private back yard. Home needs some love and attention but the rewards will be worth it. Make you appointment today!
- Type:
- Single Family
- Sq.Ft.:
- 4,440
- Status:
- Active
- Beds:
- 5
- Lot size:
- 2.76 Acres
- Year built:
- 1989
- Baths:
- 4.00
- MLS#:
- 24058949
- Subdivision:
- Ledyard Center
ADDITIONAL INFORMATION
Welcome to this grand residence, proud and stout! Effortlessly combining the warmth of home with the ease of everyday living. Step into the expansive living/great room area, ideal for entertaining large holiday gatherings or enjoy simple cozy evenings by the fireplace. The heart of this home is the fully remodeled kitchen, complete with premium Thor appliances, an oversized island, and a hidden walk-in pantry for all your must have cooking gadgets! The spacious primary suite is a true retreat, featuring a custom-designed bathroom with luxurious finishes and a massive walk-in closet fit for royalty. High cathedral ceilings, new bamboo flooring, skylights and an open layout, flood this Colonials main floor! Meeting you at the top of the wrought iron stair case are His and Her bathrooms, then the perfectly placed and oh so needed, four generously sized bedrooms! Practicality meets stunning in the 3-car garage, equipped with an electric car charger, epoxy flooring, storage space, as well as another basement entrance with more room for storage, from here, you can also walk right out to your private and peaceful yard space that is graced by a oversized firepit, sleek pool (all new pool equipment) and ample decking! Awaiting your creative vision, the space above the garage is a blank slate, hoping to become a media room, home gym or even a studio apartment! It truly has it all, great location, style, space, countless high-end details and upgrades!
$531,000
255 Haley Road Ledyard, CT 06339
- Type:
- Single Family
- Sq.Ft.:
- 1,416
- Status:
- Active
- Beds:
- 3
- Lot size:
- 1.43 Acres
- Year built:
- 2024
- Baths:
- 2.00
- MLS#:
- 170618504
- Subdivision:
- N/A
ADDITIONAL INFORMATION
SIMILAR HOUSE TO BE BUILT! 3-bedroom, 2 full bath Farmhouse Style Ranch with 1,416 sf on 1.43 acres! It offers an open concept providing an inviting, easy flow between the main living areas. The primary bedroom will have a private full bath and walk-in closet. The 2 additional bedrooms will share a full bath. Rounding out this spacious Ranch is a front covered porch, a laundry room, a full basement and an attached 2 car garage. Completion approximately 8 months from approved permits. House is not built. Current assessment and taxes displayed on the MLS listing are based on the Land ONLY. Assessment will be done by the Town at completed value with taxes calculated once house is completed.

The data relating to real estate for sale on this website appears in part through the SMARTMLS Internet Data Exchange program, a voluntary cooperative exchange of property listing data between licensed real estate brokerage firms, and is provided by SMARTMLS through a licensing agreement. Listing information is from various brokers who participate in the SMARTMLS IDX program and not all listings may be visible on the site. The property information being provided on or through the website is for the personal, non-commercial use of consumers and such information may not be used for any purpose other than to identify prospective properties consumers may be interested in purchasing. Some properties which appear for sale on the website may no longer be available because they are for instance, under contract, sold or are no longer being offered for sale. Property information displayed is deemed reliable but is not guaranteed. Copyright 2021 SmartMLS, Inc.
Ledyard Real Estate
The median home value in Ledyard, CT is $319,400. This is lower than the county median home value of $320,100. The national median home value is $338,100. The average price of homes sold in Ledyard, CT is $319,400. Approximately 78.68% of Ledyard homes are owned, compared to 13.38% rented, while 7.94% are vacant. Ledyard real estate listings include condos, townhomes, and single family homes for sale. Commercial properties are also available. If you see a property you’re interested in, contact a Ledyard real estate agent to arrange a tour today!
Ledyard, Connecticut 06339 has a population of 15,313. Ledyard 06339 is more family-centric than the surrounding county with 32.17% of the households containing married families with children. The county average for households married with children is 27.48%.
The median household income in Ledyard, Connecticut 06339 is $95,359. The median household income for the surrounding county is $79,040 compared to the national median of $69,021. The median age of people living in Ledyard 06339 is 37.6 years.
Ledyard Weather
The average high temperature in July is 80.9 degrees, with an average low temperature in January of 20.9 degrees. The average rainfall is approximately 50.4 inches per year, with 29.2 inches of snow per year.






