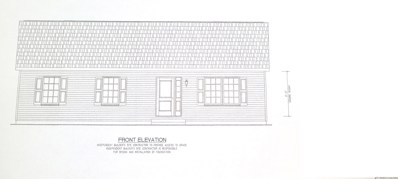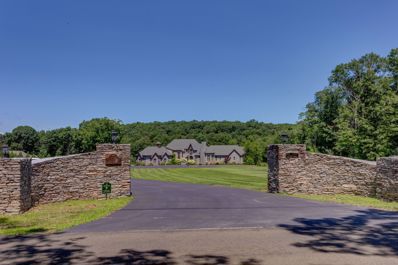Killingworth CT Homes for Sale
- Type:
- Single Family
- Sq.Ft.:
- 1,756
- Status:
- NEW LISTING
- Beds:
- 3
- Lot size:
- 2.1 Acres
- Year built:
- 1890
- Baths:
- 3.00
- MLS#:
- 24070346
- Subdivision:
- N/A
ADDITIONAL INFORMATION
Step into history with this remarkable antique home, dating back to 1820, now available for a passionate person ready to create their dream residence. This property is being offered by a dedicated preservationist with decades of experience in restoring historic homes and barns. Currently undergoing restoration with meticulous attention to historical detail, the property is set to be transformed into a spacious three-bedroom, two-and-a-half-bathroom home that will include an office and a library. The total living space will exceed 3,000 square feet. The projected value of the home post-renovation is estimated at $925,000, which includes the house and barn/garage addition, as well as landscape renewal. Additionally, constructing a larger barn on the existing foundation at the rear of the property could add an estimated $248,000 in value. The current owner is willing to remain as the architect and contractor throughout the renovation process, ensuring expert guidance and a seamless transformation. Don't miss this extraordinary chance to own a piece of history while creating a customized living space in a prime location.
- Type:
- Single Family
- Sq.Ft.:
- 1,040
- Status:
- Active
- Beds:
- 2
- Year built:
- 1997
- Baths:
- 2.00
- MLS#:
- 24069328
- Subdivision:
- N/A
ADDITIONAL INFORMATION
Nestled in Killingworth's sought-after Sun community, this meticulously maintained 2-bedroom, 1.5 bath ranch provides comfortable and easy living for those 55 and older. The home features a spacious family room and a large eat-in kitchen, perfect for entertaining or enjoying quiet meals. The primary bedroom boasts its own half bath for added convenience, while the second bedroom allows flexibility as a guest room or home office. Enjoy the charm of a cozy 3-season sun porch, ideal for relaxing with a good book or morning coffee. The additional storage shed adds a touch of character while providing extra storage. Residents of this vibrant community have access to fantastic amenities, including a pool and clubhouse, fostering a welcoming and active lifestyle. Sale subject to Sun community approval. Don't miss this opportunity to embrace peaceful, low maintenance living in an amazing community!
- Type:
- Single Family
- Sq.Ft.:
- 1,913
- Status:
- Active
- Beds:
- 4
- Lot size:
- 2 Acres
- Year built:
- 1982
- Baths:
- 3.00
- MLS#:
- 24068785
- Subdivision:
- Chestnut Hill
ADDITIONAL INFORMATION
Nestled near the Killingworth/Madison town line, this beautifully updated Cape Cod home blends modern comforts with timeless charm. Expanded in 2021, this spacious 4 bedroom residence has been thoughtfully renovated, featuring all new windows and slider door, new vinyl siding, a renovated kitchen, and updated bathrooms. The freshly painted main level boasts hardwood floors throughout, with an open and inviting floor plan that includes both a formal dining room and a large family room. The bright breakfast area is complemented by a new pellet stove with a striking stone surround, providing efficient warmth for the entire home. A convenient half bath and first-floor laundry add to the ease of living. Upstairs, four generously sized bedrooms offer ample space with an additional 5th bedroom option or office. The primary suite with hardwood floors includes a private bath, while the other three bedrooms share a well-appointed hallway bathroom. The home also features a newly installed well neutralizing system, ensuring peace of mind. Set on two private acres, the backyard was also enhanced and offers a new 20x20 ground level Trex deck with a gorgeous stone wall surround, perfect for entertaining or simply relaxing. This home delivers the ideal balance of style, comfort, and convenience.
$429,000
476 Route 81 Killingworth, CT 06419
- Type:
- Single Family
- Sq.Ft.:
- 2,095
- Status:
- Active
- Beds:
- 3
- Lot size:
- 2 Acres
- Year built:
- 1790
- Baths:
- 2.00
- MLS#:
- 24060364
- Subdivision:
- Pea Hill
ADDITIONAL INFORMATION
This Killingworth farmstead has been well-loved over the centuries! The antique, center chimney colonial circa 1790, was the home of Chauncy and Jerusha Parmelee. The versatile floor plan includes a legal second floor accessory apartment which adds the possibility of potential income or just comfortable accommodations for inlaws or guests. The ten room home features wide board chestnut flooring, three stone fireplaces, boxed-in corner posts, original interior doors with Norfolk latches and, of course, the charm and character of an antique home throughout. The current layout of the first floor features living room, formal dining room, a Gedney design galley kitchen, a breakfast room, sunken den/bedroom with wood stove and cathedral ceiling, a bedroom and full bath. The second floor accessory apartment layout features a living room, dining room, kitchen, bedroom, a full bath and laundry area. One can imagine the home used as a single family home with three/four bedrooms & possibly converting the 2nd floor kitchen into a large laundry room. The outbuildings include a barn used as a two car garage, the additional 26x26 historic post and beam barn-perfect for a hobbyist or housing animals (either your own or income producing boarders!), corn crib and small greenhouse/chicken coop/workshop building. Located close to the center of town and across the street from the town owned Parmelee Farm with community gardens, hiking and horseback riding trails, summertime concerts and events.
$550,000
331 Route 148 Killingworth, CT 06419
- Type:
- Single Family
- Sq.Ft.:
- 1,835
- Status:
- Active
- Beds:
- 3
- Lot size:
- 3.5 Acres
- Year built:
- 1800
- Baths:
- 2.00
- MLS#:
- 24057567
- Subdivision:
- N/A
ADDITIONAL INFORMATION
Welcome to this Historic 1,835 sf extended Cape, with 3 good sized bedroom's and 1 1/2 baths, which sits on 3.5 bucolic acres on the corner of Birch Mill Rd. where "old" meets "new". The grounds include a large barn, an oversized 2 car garage, a stone patio and level backyard with planting areas, beautiful gardens and forestry. The Reading Room with wide pine floors, is quaint with its darling fireplace and glimpsing view at the original front door and a peek into the family room. The bright and airy 4 season sunroom is a wonderful way to enter the back of this charming home, which leads to an updated kitchen with granite counters, plenty of counter space and tile floors. There are so many lovely nooks in this fabulous flowing home. The bright and sunny solarium with an additional door to the beautiful back yard is another added comfy retreat. This is a "Must See"! Not a drive by....
- Type:
- Single Family
- Sq.Ft.:
- 1,210
- Status:
- Active
- Beds:
- 3
- Lot size:
- 1.4 Acres
- Year built:
- 2024
- Baths:
- 2.00
- MLS#:
- 24040632
- Subdivision:
- Bunker Hill
ADDITIONAL INFORMATION
Looking for one floor living and fed up with the lack of inventory or the older homes offered with no updates? Why not buy new on this fabulous lot in Killingworth? This three bedroom/two full bath ranch is a modular home and there is an opportunity to pick colors, flooring, and other amenities!
$5,900,000
131 Burr Hill Road Killingworth, CT 06419
- Type:
- Single Family
- Sq.Ft.:
- 18,536
- Status:
- Active
- Beds:
- 11
- Lot size:
- 14.44 Acres
- Year built:
- 2011
- Baths:
- 15.00
- MLS#:
- 24036886
- Subdivision:
- Burr Hill
ADDITIONAL INFORMATION
Note Price Reduction to $318 sf! Seller is also offering a $400,000 credit to tailor the property to Buyer's outdoor dreams. Maybe a pool, tennis court? Endearingly referred to as "The Castle" this impressive 22,794 square foot mansion was constructed primarily with stone quarried from the 14.44 acre location on which it was built. The elegant and classical architectural elements, as well as the bespoke designs within the home, will captivate your senses. Upon entering the estate you are immediately greeted by formidable stone walls, a football field sized front yard, and the stately residence. The estate is quintessentially suited to serve as a multi-generational family compound or as a luxurious wedding venue, designed to be comfortable for everyday life, yet perfect for entertaining on a large scale. Imposing oak doors, worthy of OZ, beckon you into the homes' foyer and grand staircase. Wide board hardwood floors immediately introduce you to the kitchen, a Michelin Star Chef's dream adorned with two granite islands, multiple hammered copper sinks, and appliances fit, well, for a Michelin Star host. Anchored by the 5 burner La Cornue oven range, appliances include an oversized Sub-Zero, multiple dishwashers, wine chiller, double Thermador warming drawers to name a few. The first floor also embraces two elegant dining rooms, one adjacent to the homes 85 foot long IPE deck, a great room off of the kitchen, family room and music room adorned with the famous "wall of doors"

The data relating to real estate for sale on this website appears in part through the SMARTMLS Internet Data Exchange program, a voluntary cooperative exchange of property listing data between licensed real estate brokerage firms, and is provided by SMARTMLS through a licensing agreement. Listing information is from various brokers who participate in the SMARTMLS IDX program and not all listings may be visible on the site. The property information being provided on or through the website is for the personal, non-commercial use of consumers and such information may not be used for any purpose other than to identify prospective properties consumers may be interested in purchasing. Some properties which appear for sale on the website may no longer be available because they are for instance, under contract, sold or are no longer being offered for sale. Property information displayed is deemed reliable but is not guaranteed. Copyright 2021 SmartMLS, Inc.
Killingworth Real Estate
The median home value in Killingworth, CT is $467,000. This is higher than the county median home value of $369,500. The national median home value is $338,100. The average price of homes sold in Killingworth, CT is $467,000. Approximately 87.61% of Killingworth homes are owned, compared to 3.4% rented, while 9% are vacant. Killingworth real estate listings include condos, townhomes, and single family homes for sale. Commercial properties are also available. If you see a property you’re interested in, contact a Killingworth real estate agent to arrange a tour today!
Killingworth, Connecticut has a population of 6,276. Killingworth is more family-centric than the surrounding county with 32.89% of the households containing married families with children. The county average for households married with children is 27.85%.
The median household income in Killingworth, Connecticut is $117,900. The median household income for the surrounding county is $90,833 compared to the national median of $69,021. The median age of people living in Killingworth is 50.6 years.
Killingworth Weather
The average high temperature in July is 84.4 degrees, with an average low temperature in January of 19.2 degrees. The average rainfall is approximately 52 inches per year, with 34.7 inches of snow per year.






