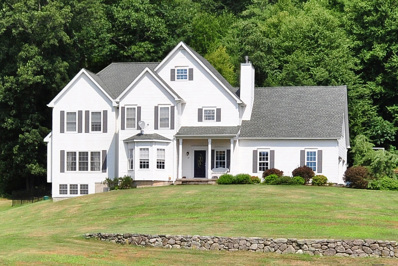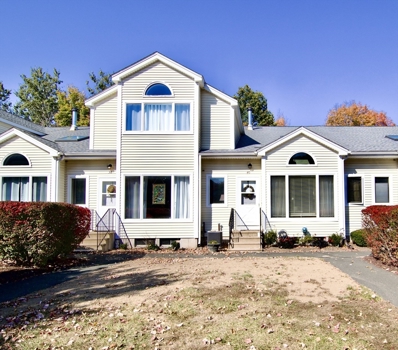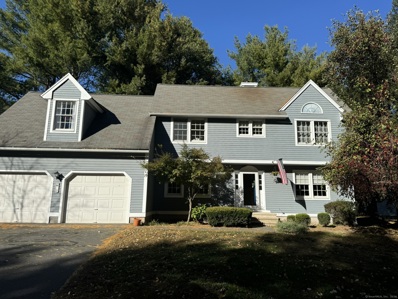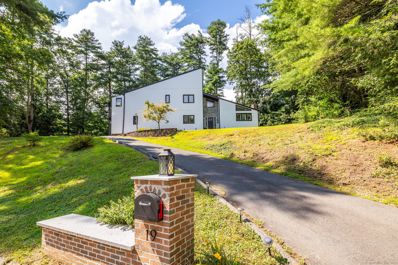Granby CT Homes for Sale
- Type:
- Single Family
- Sq.Ft.:
- 682
- Status:
- Active
- Beds:
- 2
- Lot size:
- 1.41 Acres
- Year built:
- 1939
- Baths:
- 1.00
- MLS#:
- 24061796
- Subdivision:
- N/A
ADDITIONAL INFORMATION
Charming 2-bedroom cabin for sale in Granby, CT! This cozy retreat sits on a sprawling 1.4-acre lot, offering privacy with a long driveway set back from the road, across from Granby Memorial High School. The cabin boasts numerous updates, including a new furnace, a newly built deck, and a recently renovated bathroom. Enjoy the outdoors with a new patio and retaining walls, and rest easy under a roof that's less than 5 years old, complete with new gutters. Both the interior and exterior have been freshly painted, making this home move-in ready. Additionally, over 30 trees have been recently cleared, opening up the beautiful yard which features the serene Salmon Brook. Inside, you'll find a cozy fireplace, perfect for those chilly evenings. This cabin is the perfect blend of rustic charm and modern convenience. Don't miss out on this unique opportunity!
- Type:
- Condo
- Sq.Ft.:
- 1,139
- Status:
- Active
- Beds:
- 2
- Year built:
- 1989
- Baths:
- 2.00
- MLS#:
- 24038358
- Subdivision:
- N/A
ADDITIONAL INFORMATION
OWNER OCCUPANT BUYERS RECEIVE PRIORITY CONSIDERATION AND MAY PURCHASE THIS PROPERTY IMMEDIATELY BY SUBMITTING NAR STANDARD AS-IS/ WHERE-IS CONTRACT. REO PROPERTY BEING SOLD SUBJECT TO "FIRST LOOK" PERIOD IN COOPERATION WITH HUD HVLS PROGRAM. ELIGIBLE NON-PROFITS AND GOVERNMENT ENTITIES MAY SUBMIT "NOTICE OF INTEREST" FOR DUE DILIGENCE REQUEST AND "NOTICE OF INTENT TO PURCHASE" PRIOR TO SALES CONTRACT. SEE ADDITIONAL ADDENDUM ATTACHED. This townhome is located in Chatsworth Village, featuring 2 Bedrooms 1.5 and a two-car garage! Spacious Kitchen, Family Room, Dining area and a deck make up the main level. The primary and guest bedrooms are on the upper level. The unfinished lower level provides tons of potential. HOA fee is estimated; please confirm with HOA about monthly fee and or special assessments.
$724,900
17 Candlewood Lane Granby, CT 06035
- Type:
- Single Family
- Sq.Ft.:
- 4,545
- Status:
- Active
- Beds:
- 4
- Lot size:
- 0.9 Acres
- Year built:
- 1995
- Baths:
- 4.00
- MLS#:
- 24055135
- Subdivision:
- N/A
ADDITIONAL INFORMATION
Beautiful Colonial nestled at the end of a quiet cul-de-sac in scenic Granby with a gorgeous view! Backing to 28.7 acres of preserved neighborhood association land, this home offers privacy, tranquility, & over 4,400 sqft of well-designed living space. Inside, you'll find 4 bedrooms, 3.5 baths, and a perfect blend of elegance and function. The heart of the home is a stunning kitchen and family room addition, ideal for everyday living and entertaining. The main floor also features a versatile office/dining room, cozy living room with a fireplace, a mudroom, and a delightful 3-season room overlooking the peaceful setting. Upstairs, the primary suite boasts a spa-like bath with double sinks, a whirlpool tub, and a walk-in closet. An ensuite bedroom with its own private bath & a bonus room provide added flexibility. The walk-up 3rd floor offers potential for a 5th bedroom, game room, or creative space. The walk-out lower level includes a finished room, perfect for a home gym or additional living area. This stunning home is conveniently located to Granby Center, Rails to Trails, Copper Hill Golf Course, restaurants, shopping, the YMCA, Ski Sundown, Bradley Int. Airport, Hartford & Springfield. With a newer roof, Buderus boiler, and a fully fenced backyard, this home is move-in ready-combining comfort, style, and efficiency for its next owner!
- Type:
- Condo
- Sq.Ft.:
- 1,511
- Status:
- Active
- Beds:
- 2
- Year built:
- 1985
- Baths:
- 3.00
- MLS#:
- 73302336
ADDITIONAL INFORMATION
Welcome to this spacious two-level, two-bedroom, 2.5-bath condo, nestled in a quiet location. Natural light fills the living room through large windows and a skylight, creating a bright and inviting space. The kitchen boasts solid surface countertops, stainless steel appliances, a tiled backsplash, and a wine cooler, making it a perfect space for both cooking and entertaining. The open layout seamlessly connects the kitchen, dining, and living areas, ideal for gatherings or everyday living. In addition the basement offers potential for additional living space or storage, ready for your personal touch. This condo is a perfect blend of comfort and functionality Schedule a showing today.
- Type:
- Single Family
- Sq.Ft.:
- 1,862
- Status:
- Active
- Beds:
- 3
- Year built:
- 1988
- Baths:
- 3.00
- MLS#:
- 24053673
- Subdivision:
- N/A
ADDITIONAL INFORMATION
Rare find in Chatsworth Village!! Welcome to this exceptional home, perfectly blending the benefits of a standalone residence with the ease of condo living. Located is the highly sought-after complex, this property provides an inviting open-concept design with soaring ceilings, creating a bright and airy atmosphere throughout. Featuring 3 spacious bedrooms and 2.5 baths, this home is ideal for entertaining. The tiled entryway leads you into the heart of the home, where you'll find a stylish kitchen and dining area and a cozy living room complete with a charming fireplace, perfect for relaxing evenings. Enjoy the convenience of a two car garage situated on a picturesque tree-lined street. This prime location is just moments away from parks, trails, shopping, restaurants, and easy access to the airport. With association dues that cover lawn care and snow removal, you can spend more time enjoying life and less on maintenance. The home has been thoughtfully updated with a newer furnance, oil tank and roof ensuring peace of mind for years to come.
$304,900
66 Hartford Avenue Granby, CT 06035
- Type:
- Single Family
- Sq.Ft.:
- 1,296
- Status:
- Active
- Beds:
- 3
- Lot size:
- 0.51 Acres
- Year built:
- 1949
- Baths:
- 2.00
- MLS#:
- 24049944
- Subdivision:
- N/A
ADDITIONAL INFORMATION
Charming Cape Cod-style home located just minutes from Granby Center, McLean Game Refuge, and the Rails-to-Trails. This residence has a spacious first-floor primary suite, a cozy family room featuring original wood floors, and a wood-burning stove. The open-concept kitchen is equipped with brand new stainless-steel appliances. Upstairs, you'll find a full bathroom, as well as the second and third bedrooms with original wood plank flooring and ample storage space. The kitchen slider provides access to the patio area, complete with a fire pit-ideal for outdoor gatherings. The property sits on a level 0.50-acre lot that borders land owned by the Granby Land Trust Property is being sold as is.
$549,900
19 High Ridge Drive Granby, CT 06035
- Type:
- Single Family
- Sq.Ft.:
- 2,218
- Status:
- Active
- Beds:
- 3
- Lot size:
- 0.79 Acres
- Year built:
- 1978
- Baths:
- 3.00
- MLS#:
- 24039490
- Subdivision:
- N/A
ADDITIONAL INFORMATION
Discover a contemporary gem nestled in a peaceful, lightly wooded setting. This home, originally built in 1978, has been meticulously updated to blend modern design with timeless appeal. With 2,200+ square feet of living space, this residence offers ample room for comfortable living. The main level features a spacious kitchen with exposed beams and hardwood floors, flowing seamlessly into the dining and living rooms, both adorned with cathedral ceilings and hardwood flooring. A convenient half bath with laundry hookup completes the main floor. Upstairs, the primary bedroom and two additional bedrooms all feature luxury vinyl plank flooring, with two full baths offering double sinks for added luxury. The full basement provides potential for additional living space or storage, while the exterior boasts durable and recently updated vinyl siding. Set on a .79-acre lot, this home offers privacy and tranquility, yet it's just a short drive to Granby schools and local amenities. The property includes modern energy features with an oil-fueled hot water system and central air cooling for year-round comfort. Enhancing the home's appeal, a bright and inviting sunroom offers a perfect spot to enjoy the surrounding natural beauty in any season. Step outside onto the back deck, ideal for outdoor dining, relaxation, and entertaining. A true retreat, perfect for those seeking both convenience and a serene environment. Don't miss the opportunity to make this house your home!

The data relating to real estate for sale on this website appears in part through the SMARTMLS Internet Data Exchange program, a voluntary cooperative exchange of property listing data between licensed real estate brokerage firms, and is provided by SMARTMLS through a licensing agreement. Listing information is from various brokers who participate in the SMARTMLS IDX program and not all listings may be visible on the site. The property information being provided on or through the website is for the personal, non-commercial use of consumers and such information may not be used for any purpose other than to identify prospective properties consumers may be interested in purchasing. Some properties which appear for sale on the website may no longer be available because they are for instance, under contract, sold or are no longer being offered for sale. Property information displayed is deemed reliable but is not guaranteed. Copyright 2021 SmartMLS, Inc.

The property listing data and information, or the Images, set forth herein were provided to MLS Property Information Network, Inc. from third party sources, including sellers, lessors and public records, and were compiled by MLS Property Information Network, Inc. The property listing data and information, and the Images, are for the personal, non-commercial use of consumers having a good faith interest in purchasing or leasing listed properties of the type displayed to them and may not be used for any purpose other than to identify prospective properties which such consumers may have a good faith interest in purchasing or leasing. MLS Property Information Network, Inc. and its subscribers disclaim any and all representations and warranties as to the accuracy of the property listing data and information, or as to the accuracy of any of the Images, set forth herein. Copyright © 2024 MLS Property Information Network, Inc. All rights reserved.
Granby Real Estate
The median home value in Granby, CT is $355,400. This is higher than the county median home value of $304,000. The national median home value is $338,100. The average price of homes sold in Granby, CT is $355,400. Approximately 87.3% of Granby homes are owned, compared to 7.48% rented, while 5.22% are vacant. Granby real estate listings include condos, townhomes, and single family homes for sale. Commercial properties are also available. If you see a property you’re interested in, contact a Granby real estate agent to arrange a tour today!
Granby, Connecticut 06035 has a population of 10,971. Granby 06035 is more family-centric than the surrounding county with 34.52% of the households containing married families with children. The county average for households married with children is 29.12%.
The median household income in Granby, Connecticut 06035 is $115,989. The median household income for the surrounding county is $80,320 compared to the national median of $69,021. The median age of people living in Granby 06035 is 47.2 years.
Granby Weather
The average high temperature in July is 83 degrees, with an average low temperature in January of 15.1 degrees. The average rainfall is approximately 49.2 inches per year, with 40.4 inches of snow per year.






