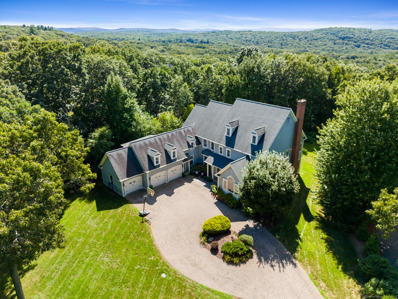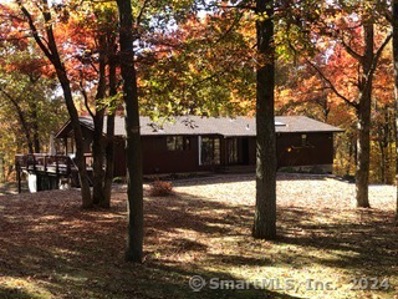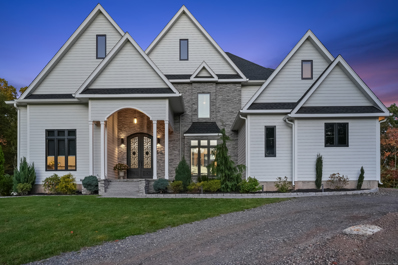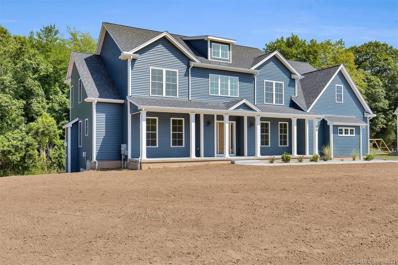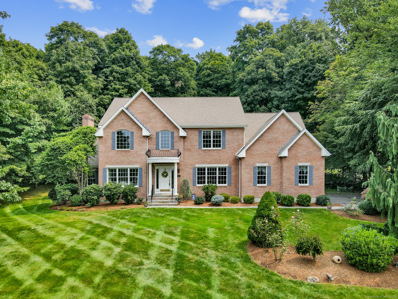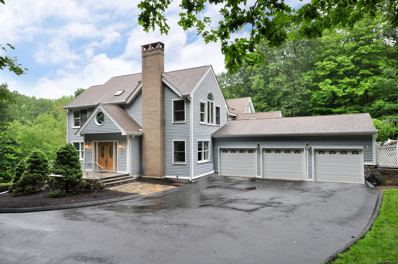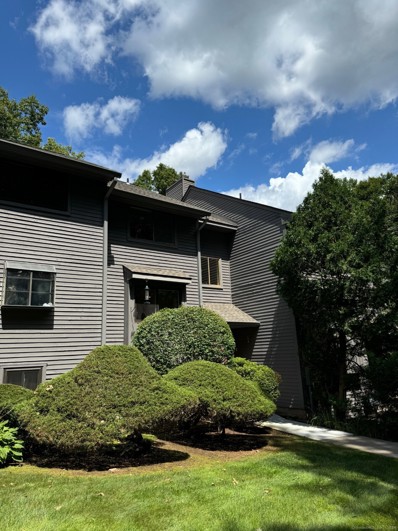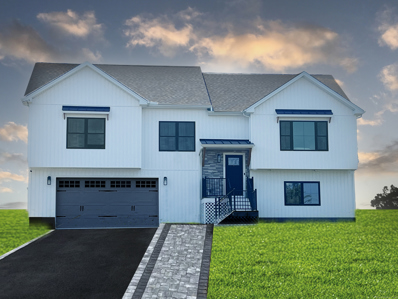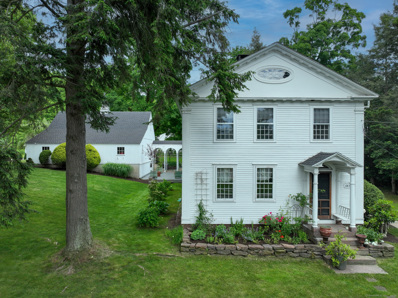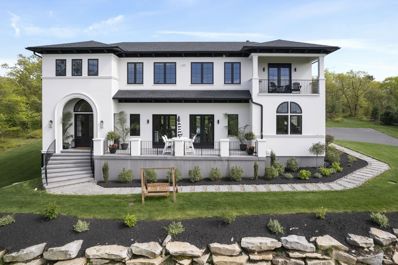Glastonbury CT Homes for Sale
$385,000
39 Fern Street Glastonbury, CT 06033
- Type:
- Single Family
- Sq.Ft.:
- 1,553
- Status:
- NEW LISTING
- Beds:
- 3
- Lot size:
- 1.14 Acres
- Year built:
- 1942
- Baths:
- 2.00
- MLS#:
- 24065038
- Subdivision:
- John Tom Hill
ADDITIONAL INFORMATION
Set on 1.14 acres in a peaceful cul-de-sac, this spacious Cape Cod home has two fireplaces, a large kitchen leading to the back patio, and timeless charm. A detached two-car garage and a versatile outbuilding provide endless possibilities for hobbies, storage, or workspace. Built in 1942, this well-built home features updated mechanicals, durable aluminum siding, and a newer roof. With a generous lot perfect for outdoor living and expansion, this property has incredible potential for renovation, allowing you to create your dream home in the sought-after town of Glastonbury.
Open House:
Sunday, 12/22 11:00-1:00PM
- Type:
- Condo
- Sq.Ft.:
- 1,042
- Status:
- NEW LISTING
- Beds:
- 2
- Year built:
- 1973
- Baths:
- 2.00
- MLS#:
- 24065103
- Subdivision:
- N/A
ADDITIONAL INFORMATION
Welcome to this beautifully renovated, move-in-ready condo located in the desirable Meadow Hill 55+ community. This bright and modern home offers a spacious, well-appointed custom kitchen with stainless steel appliances, a sleek gas cooktop, under-counter lighting, stunning granite countertops, a wine fridge, and an inviting eat-in peninsula. New hardwood floors and updated lighting add to the fresh, contemporary feel. The cozy living room is perfect for relaxing by the gas fireplace or stepping outside to your private deck and enjoying the peaceful surroundings. Both bedrooms feature new composite wood flooring and custom closet organizers, while the primary bedroom boasts a luxurious, brand-new en-suite bath. The main bath has also been tastefully remodeled with elegant tile, new flooring, cabinetry, and lighting. This unit also includes a one-car garage conveniently located near the walkway for easy access. Enjoy an array of community amenities, including water/sewer, trash removal, snow removal, grounds maintenance, a heated pool, greenhouse, gym, tennis courts, and clubhouse. Meadow Hill offers a serene, well-established environment with proximity to shopping, dining, and scenic walking trails along the Connecticut River. This is the perfect place to make your home!
- Type:
- Condo
- Sq.Ft.:
- 1,018
- Status:
- NEW LISTING
- Beds:
- 2
- Year built:
- 1973
- Baths:
- 2.00
- MLS#:
- 24064915
- Subdivision:
- N/A
ADDITIONAL INFORMATION
THIS IS THE ONE! Don't miss the opportunity to experience the convenience and community living in the popular Meadow Hill community - Glastonbury's premier RESORT-STYLE 55+ development. Enjoy ONE-FLOOR living in this meticulously maintained 2 Bed 2 Bath unit. Living room features crown moldings, GAS FIREPLACE & a slider out to a screened in porch - perfect place to enjoy your morning coffee! UPDATED eat-in kitchen with white cabinetry, granite countertops & stainless-steel appliances. Living in Meadow Hill means embracing a resort-style lifestyle with access to amenities including: clubhouse, HEATED POOL, tennis/PICKLEBALL courts, and scenic walking trails along the CT RIVER! Located just minutes to both South Glastonbury & Glastonbury Center where you will enjoy top-rated restaurants, shopping, coffee shops and easy access to highways. 10 Minutes to Downtown Hartford & 25 Minutes to BDL Airport. Come, take a look & leave your shovel behind!
Open House:
Sunday, 12/22 1:00-3:00PM
- Type:
- Single Family
- Sq.Ft.:
- 2,850
- Status:
- NEW LISTING
- Beds:
- 4
- Lot size:
- 1 Acres
- Year built:
- 1979
- Baths:
- 4.00
- MLS#:
- 24062894
- Subdivision:
- N/A
ADDITIONAL INFORMATION
The only comment I will share with you is "Spectacular " this home will "WOW" you from the time you walk in and view the complete home till the end when you see the awesome in-ground pool and back yard! Located in a very highly regarded area of Glastonbury, with great access to the Interstate and local resturants/shopping. As you walk through the foyer note the new tile flooring, (remodeled) half bath. On your left note the awesome freshly painted living room with fireplace, (please note: all the wood floors are new) which flows to well sized dining room and to the totally redesigned (remodeled kitchen) which will be breath AWAY, great cabinet space,quartz counters, and SS applainces, propane gas stove and new tile flooring. The additional family room has a 2nd fireplace which is great for all your entertaining needs, ( note:all new lighting throughout the home is new and has been repainted). Upstairs you will find 4 very well sized newly carpeted bedrooms, and a master suite with a full (remodeled bathroom). The 2nd (remodeled) full bathroom is very tastfully done! As you walk to lower level with tile flooring and new carpet, we have another (remodeled )1/2 bath. The attached garage is oversized for your convience, from there you can walk outside to your new (remodeled) patio that leads to your awesome inground pool with new liner! The back yard has had many trees taken down to open it up and allow more sunlight and an oasis of comfort and relaxation
- Type:
- Single Family
- Sq.Ft.:
- 2,516
- Status:
- Active
- Beds:
- 3
- Lot size:
- 1.1 Acres
- Year built:
- 1982
- Baths:
- 3.00
- MLS#:
- 24064226
- Subdivision:
- N/A
ADDITIONAL INFORMATION
Welcome to 52 Mountain View Road in Glastonbury, CT. This beautiful home boasts an open floor plan with exposed beams, blending rustic charm with modern upgrades. The kitchen seamlessly connects to the living areas, offering ample space, storage, and updated countertops (2021) that make this space perfect for both entertaining and daily comfort. New flooring throughout (2021) and warm wood accents create a welcoming atmosphere with abundant natural light. The primary suite is a peaceful retreat, featuring a private walkout balcony overlooking serene mountain views, a newly updated shower (2024), an ensuite bathroom, and a walk-in closet for convenience. Recent upgrades include a new roof (2020), repaved driveway (2021), an updated HVAC system (2020), and a new water heater (2023). All toilets and vanities have been updated within the last three years, enhancing the home's modern feel. Nestled in a quiet neighborhood, this home offers a tranquil lifestyle while being close to all that Glastonbury has to offer. The backyard completes the property with a perfect blend of privacy and nature. A spacious deck is ideal for outdoor relaxation or entertaining, surrounded by lush greenery and mature trees. Built-in seating provides a comfortable space to enjoy the peaceful, wooded surroundings. Whether hosting a barbecue, gardening, or soaking in the natural setting, this backyard truly extends the home's charm and comfort.
- Type:
- Single Family
- Sq.Ft.:
- 2,251
- Status:
- Active
- Beds:
- 4
- Lot size:
- 1.8 Acres
- Year built:
- 1939
- Baths:
- 3.00
- MLS#:
- 24063654
- Subdivision:
- N/A
ADDITIONAL INFORMATION
Lovely classic colonial home with a legal in-law apartment (not in the basement) Perfect for family or collect rent to pay your mortgage! The main house has hardwood floors throughout and a brand new beautiful kitchen- 3 bedrooms plus extra office space and 2 full bathrooms. There are separate furnaces (newer) and oil tanks for the main house and the apartment. The apartment is very spacious and has its own entrance, outdoor space and laundry! Solar panel lease is only $50/month- Saving tons on your electric bill. Property is nearly 2 acres, providing lots of space and privacy, with a big fully fenced yard too.
- Type:
- Single Family
- Sq.Ft.:
- 4,531
- Status:
- Active
- Beds:
- 4
- Lot size:
- 0.92 Acres
- Year built:
- 1985
- Baths:
- 4.00
- MLS#:
- 24063594
- Subdivision:
- South Glastonbury
ADDITIONAL INFORMATION
Inventive Design Elegant and inspired, this home's horizontal and vertical open spaces provide unique gallery-sized walls to showcase personal collections. Peer down through the house from the third floor balcony or out to the forested hillside. 4531sf, 4 BR, 3.5bth, 3 FP) Light and views flood every space through innovative windows, a dozen skylights and sliders leading to private decks. Open staircases, warm wood railings, and clever balconies are visually delightful. The dining room overlooks the living room anchored by a massive but elegant fieldstone fireplace. A chef's kitchen with front to back windows opens to the family room with soaring windows and a rustic stone fireplace. The chef's kitchen is outfitted with thoughtful selections of granite and stone and boasts top appliances. A first floor primary bedroom and spa ensuite enjoy a fireplace, walk in closet and a private patio. The backyard patio stretches around the house and is accessible from all four rooms. The second floor hosts three large bedrooms with great light and closets (one with a deck) and a cozy space overlooking the living room. The third floor has a magical space for an office or yoga studio. Outside, the paver circular driveway continues with a pathway to the patio. With top schools, and community centered on families, close to shopping and highways, live brilliantly.
- Type:
- Single Family
- Sq.Ft.:
- 4,285
- Status:
- Active
- Beds:
- 4
- Lot size:
- 0.93 Acres
- Year built:
- 1997
- Baths:
- 3.00
- MLS#:
- 24060979
- Subdivision:
- N/A
ADDITIONAL INFORMATION
Welcome to 15 Jasmine Lane! This exquisite home includes a remodeled kitchen with Sub Zero appliances, quartz counter tops, kitchen island and new cabinetry. The kitchen is a cooks dream and has both a breakfast nook and large pantry. The family room has been remodeled with new flooring and built in cabinetry. The first floor is built for entertaining and includes a formal living and dining space, as well as office space that could be a first floor bedroom. New light fixtures throughout. Second floor has a beautiful master suite featuring a 13 x 20 walk in closet with island, a remodeled bath with quartz shower, counter tops and new fixtures. Lots of storage throughout! Need more space? Basement is partially finished and is plumbed for a 4th bath. The roof is also new with new blown in insulation and solar panels. This home is extremely energy efficient and is ready for its new owner. Truly turn key.
- Type:
- Single Family
- Sq.Ft.:
- 3,040
- Status:
- Active
- Beds:
- 3
- Lot size:
- 1.26 Acres
- Year built:
- 1977
- Baths:
- 4.00
- MLS#:
- 24060169
- Subdivision:
- N/A
ADDITIONAL INFORMATION
Nestled in a private setting, this beautifully updated home in Glastonbury offers 3 bedrooms and 3.5 bathrooms, with a thoughtful design and move-in-ready condition. The spacious, open layout is perfect for modern living, featuring a stunning granite kitchen with a huge island, stainless steel appliances, and updated bathrooms throughout. The family room, conveniently located off the kitchen, boasts a beautiful brick fireplace and a slider leading to a large deck, ideal for relaxing while enjoying views of the serene backyard. Hardwood floors flow throughout the main level, adding warmth and character to the home. The finished basement provides flexible living space with a kitchenette and walk-out slider to the backyard, perfect for a home office, library, theater, gym or playroom. Additional features include energy efficient solar panels, gas heat, central air, water fountain, and a large deck perfect for outdoor gatherings. With its updated finishes, ample living space, and private yet convenient location, 367 Forest Ln offers a fantastic opportunity to enjoy the best of Glastonbury living. Don't miss your chance to make this home yours!
$999,000
67 Quail Run Glastonbury, CT 06033
- Type:
- Single Family
- Sq.Ft.:
- 6,325
- Status:
- Active
- Beds:
- 5
- Lot size:
- 1.13 Acres
- Year built:
- 1998
- Baths:
- 7.00
- MLS#:
- 24059728
- Subdivision:
- N/A
ADDITIONAL INFORMATION
STUNNING ENGLISH MANOR STYLE HOME in sought after Balmoral neighborhood with 5 bedrooms, 5 and 2 half baths with DEEDED RIGHTS TO DIAMOND LAKE! Spectacular winter views of the Hartford skyline off the back patio. Enter into the dramatic foyer to a home with hardwood floors throughout and quality at every turn. Many new trendy light fixtures. First floor office with vaulted ceilings or can be used as a playroom. High end kitchen with Viking range and inlaid cabinetry with views of back yard. In-law/ au pair or teenage suite bonus room over the garage perfectly set up with a full bath and closet. Second floor offers 4 additional bedrooms each with en suite bathrooms. Primary bedroom with attached quiet office or can easily convert to a spacious walk in closet. Lower level finished space with a full bath offers a second set of stairs for garage access. Septic system is located in the front, so an inground pool can be positioned in the backyard. Home backs to the Meshomasic State Forest offering walking trails and privacy. This home comes with deeded access to Diamond Lake, a short walk away. Enjoy the private beach, water, volleyball, diving raft, fire pit and picnic tables. Updated energy efficient HVAC system (2015) using Carrier Green Speed heat pumps along with additional insulation greatly reduces heating and air conditioning costs. New well pump installed (2020) and new central vac (2016) Generator hook up, irrigation.
- Type:
- Single Family
- Sq.Ft.:
- 2,335
- Status:
- Active
- Beds:
- 4
- Lot size:
- 1.24 Acres
- Year built:
- 1966
- Baths:
- 3.00
- MLS#:
- 24058207
- Subdivision:
- East Glastonbury
ADDITIONAL INFORMATION
Welcome to this modern masterpiece, nestled in the peaceful town of Glastonbury, offering the perfect blend of convenience, quiet, and privacy. This incredible home features four spacious bedrooms and two and a half baths, all adorned with modern finishes. The open-concept kitchen provides ample space for entertaining, while the updated kitchen boasts quartz countertops, and stylish new tile flooring, perfectly complemented by stainless steel appliances. Recent exterior updates include a newly sealed driveway, a brand-new septic system, and vibrant accents to enhance the home's curb appeal. Every detail has been meticulously addressed! Don't miss the chance to make this stunning property your dream home. Schedule your visit today and start loving where you live!
- Type:
- Single Family
- Sq.Ft.:
- 3,121
- Status:
- Active
- Beds:
- 4
- Lot size:
- 2.5 Acres
- Year built:
- 1988
- Baths:
- 3.00
- MLS#:
- 24055299
- Subdivision:
- South Glastonbury
ADDITIONAL INFORMATION
A Hidden Gem in S. Glastonbury! This Iconic Acorn Deck Home is being offered for only the 2nd time in 36 years. Set on 2.5 acres this beauty is calling to all nature lovers who seek unparalleled Quality, Comfort, Style, & Privacy. Under the covered front porch, you will be greeted into the home through the Gorgeous Mahogany Waffle front door. Once entering the Great Room the panoramic views through full walls of windows are sure to take your breath away! Magical in every season. Soaring Cedar ceilings, Mahogany trim, Post & Beam accents, Wood burning Fireplace, elegantly trimmed in Blue Stone,& Oak Floors throughout, makes this Living Room a space you'll never want to leave. Fabulous open floor plan with adjacent Dining Room, & Well appointed Kitchen with large pantry, Custom Oak Cabinetry, & Newer Appliances, each with Sliders out to large decks. Finishing off the main level is the large Master Bedroom with walk in closet, vaulted ceiling, slider to deck, & full ensuite with New Skylight, whirlpool tub, shower & duel vanity. Guest Bedroom/Office with sliders to deck is conveniently located to 1/2 bath. True Ranch style living! The Finished Lower Level with sliders to the backyard offers endless living options. 2 Large bedrooms, Full bath with duel sinks, Laundry Room with Brand New state of the art WasherDyer in one. Wood Burning Stove, Home office/gym/den, potential in-law, or Au-pair. Entrance to oversized 2 car garage, & storage galore. This Home has it all!
$1,950,000
46 Signal Ridge Road Glastonbury, CT 06073
- Type:
- Single Family
- Sq.Ft.:
- 4,982
- Status:
- Active
- Beds:
- 4
- Lot size:
- 6.78 Acres
- Year built:
- 2021
- Baths:
- 4.00
- MLS#:
- 24052809
- Subdivision:
- South Glastonbury
ADDITIONAL INFORMATION
Welcome to 46 Signal Ridge Road, a stunning French-style home set on a tranquil 6.74-acre lot at the end of a peaceful cul-de-sac in South Glastonbury. This remarkable residence offers approximately 5,000 square feet of luxurious living space, featuring an open floor plan that seamlessly connects the spacious living areas-perfect for modern living and entertaining. With four generously sized bedrooms and three full baths, plus a convenient half bath, comfort and style are prioritized throughout. Four inviting fireplaces create warm spaces for family gatherings, and the grand 10-foot custom wrought iron front door makes a striking first impression. Step outside to a large outdoor entertainment area with a beautifully crafted stone patio and a refreshing saltwater pool, ideal for summer relaxation and hosting guests. A reliable house generator ensures peace of mind in any situation. Built in 2021, this home combines contemporary design with timeless elegance. The three-car attached garage provides ample space for vehicles and storage, while the 3,100-square-foot walk-out basement, pre-plumbed for a bathroom, offers additional potential. Enjoy modern conveniences like an Elkay in-wall water fountain, 8-foot interior doors on the first floor, and a hardwired exterior security camera system. The Blaze Luxury exterior grill enhances your outdoor cooking experience. Experience the perfect blend of privacy and luxury at 46 Signal Ridge Road.
$874,900
167 Foote Road Glastonbury, CT 06073
- Type:
- Single Family
- Sq.Ft.:
- 3,953
- Status:
- Active
- Beds:
- 4
- Lot size:
- 1 Acres
- Year built:
- 1955
- Baths:
- 4.00
- MLS#:
- 24051108
- Subdivision:
- South Glastonbury
ADDITIONAL INFORMATION
Welcome to this immaculate builder's own home, thoughtfully designed with attention to every detail. Offering 3 generously sized bedrooms, each with its own private bath, this home provides privacy and luxury for all. The top-of-the-line kitchen, open to the spacious family room, is perfect for entertaining. Hardwood flooring with brazilian cherry inlay and custom millwork throughout adds timeless elegance. Enjoy working from home in the first-floor office, complete with custom built-ins and fireplace. The first-floor media room has flexibility as a potential fourth bedroom. Outside, the professionally landscaped yard features a paver patio, irrigation system, extensive stonework, and beautiful views of Hartford. Located in close proximity to South Glastonbury Village, enjoy nearby wineries, breweries, and orchards. A 3-car garage, central air, and newer mechanicals complete this stunning home.
$1,350,000
241 Old Farms Road Glastonbury, CT 06073
- Type:
- Single Family
- Sq.Ft.:
- 3,750
- Status:
- Active
- Beds:
- 4
- Lot size:
- 0.59 Acres
- Year built:
- 2024
- Baths:
- 5.00
- MLS#:
- 24047264
- Subdivision:
- N/A
ADDITIONAL INFORMATION
This stunning home features four spacious bedrooms, a flexible bonus room, and a main-level office that can easily be converted into an additional bedroom. With approximately 3,750 square feet of living space and a three-car garage, the property offers plenty of space for both comfort and convenience. The gourmet kitchen flows into a bright breakfast nook and an inviting family room. Upstairs, the luxurious primary suite features a deep tray ceiling, a spa-like en-suite bathroom with a soaking tub, a European-style shower, and an expansive walk-in closet. The three additional bedrooms each have direct access to bathrooms, ensuring privacy and convenience for everyone. One of the bedrooms, connected to a Jack-and-Jill bathroom, offers additional flexibility for the adjoining room.
- Type:
- Single Family
- Sq.Ft.:
- 2,527
- Status:
- Active
- Beds:
- 4
- Lot size:
- 0.68 Acres
- Year built:
- 1760
- Baths:
- 3.00
- MLS#:
- 24041680
- Subdivision:
- N/A
ADDITIONAL INFORMATION
Imagine calling home a piece of American history that seamlessly blends timeless elegance with modern comfort. This 1760 antique home offers you a rare opportunity to immerse yourself in a living masterpiece where every detail tells a story. Admire the classic timber-frame construction and wooden siding, enhanced by a steeply pitched roof and small, multi-paned windows. The solid wooden front door welcomes you into a space where every room tells a story. Inside, wide wood plank floors and three grand fireplaces with ornate wooden mantels create a warm, inviting atmosphere. Distressed wooden doors add character and authenticity, making every detail a historical delight. This home is more than just a historical gem-it's also a haven of modern comfort. With central air and a three-zoned heating and cooling system, you can enjoy the perfect temperature year-round without sacrificing the home's antique allure. The layout is thoughtfully preserved, offering a central hall, formal parlor, and formal dining room that reflect the elegance of its era while accommodating today's lifestyle. This home is more than a residence; it is a work of art and a testament to true craftsmanship. It embodies both the soul of a home and the refined features of a beautifully preserved artifact, offering an exceptional blend of past and present that is perfect for those who cherish history and quality living. 219 Hubbard Ave is ready to be called home once more.
- Type:
- Single Family
- Sq.Ft.:
- 3,494
- Status:
- Active
- Beds:
- 4
- Lot size:
- 1.05 Acres
- Year built:
- 1986
- Baths:
- 3.00
- MLS#:
- 24041498
- Subdivision:
- South Glastonbury
ADDITIONAL INFORMATION
Located in one of CT's premier neighborhoods in one of New England's best locations (see remarks). Well-appointed neighborhood around the corner from Glastonbury Hills Private Country Club. Local amenities minutes away in-town such as Whole Foods market and classic New England downtown area with quaint shops and restaurants. The words "Picturesque" "scenic" "idyllic" and "classic" are just a few terminologies that can be used to describe the setting of this loveable colonial in need of a little TLC. Come fall in love with everything this location is giving!
- Type:
- Single Family
- Sq.Ft.:
- 4,082
- Status:
- Active
- Beds:
- 4
- Lot size:
- 1.18 Acres
- Year built:
- 1996
- Baths:
- 3.00
- MLS#:
- 24040931
- Subdivision:
- N/A
ADDITIONAL INFORMATION
Welcome to this exquisite brick-faced colonial nestled atop a serene hill and perfectly situated between the convenience of Glastonbury Center and desirability of South Glastonbury. The best of both worlds! This stately residence, offering 4 spacious bedrooms, is a testament to timeless elegance and craftsmanship. Set on a sprawling 1.18-acre lot, the property provides both privacy and panoramic views. As you enter, you're greeted by a grand foyer adorned with elegant pink marble floors that set the tone for the home's sophisticated design. The expansive living spaces boast 9+ foot ceilings and gleaming hardwood floors throughout, creating an airy and inviting atmosphere. The heart of the home includes a meticulously designed kitchen with center island overlooking a fireplaced sunken family room. A formal living room and sundrenched sunroom provide multiple living areas ideal for both everyday living and entertaining. Upstairs, the primary bedroom suite is a true retreat, featuring a luxurious full bath and a generous walk-in closet, offering both comfort and functionality. Whether you're relaxing on the expansive grounds or enjoying the scenic vistas from your elevated vantage point, this home blends classic charm with modern convenience, making it a perfect haven for discerning buyers. Don't miss the opportunity to make this distinguished residence your own.
- Type:
- Single Family
- Sq.Ft.:
- 4,573
- Status:
- Active
- Beds:
- 4
- Lot size:
- 3.1 Acres
- Year built:
- 1987
- Baths:
- 4.00
- MLS#:
- 24039955
- Subdivision:
- N/A
ADDITIONAL INFORMATION
This expansive Contemporary Home provides a rare opportunity to own a luxurious piece of real estate. With 4 Bedrooms and 3.5 Bathrooms, this home sits on 3.1 acres of meticulously landscaped grounds. This one-of-a-kind architectural beauty is truly a delight! The Kitchen is open and airy and features high ceilings with skylight, center island w/ electric cooktop and built in double oven. The Living room has Floor-to-Ceiling Stone Fireplace, recessed lighting, large windows and glass doors leading to terrace. Stunning Dining Room is located off the kitchen and features beautiful glass chandelier. Large Family room with bult in shelving gives additional entertaining space. The Primary suite has a private bath with jetted tub, full glass stand up shower and double sinks. The room is spacious with vaulted ceilings providing a unique aesthetic to the room. The Primary room also has access to its own private terrace. Exterior of the home has 3 car garage, wood and stone patio area! Minutes from Glastonbury Center with shops and dining!
- Type:
- Condo
- Sq.Ft.:
- 1,422
- Status:
- Active
- Beds:
- 2
- Year built:
- 1983
- Baths:
- 3.00
- MLS#:
- 24039649
- Subdivision:
- N/A
ADDITIONAL INFORMATION
Just Listed- three bedroom condo in Surrey Hills- conveniently located to schools and town-Freshly painted-newly updated bright kitchen with hardwood flooring- living room with fireplace and sliders to balcony - two bedrooms located on the second floor with two full baths-finished lower level with the third bedroom, full bath and laundry with new washer and dryer-sliders from lower level leading to brick patio-Ready for immediate occupancy
- Type:
- Condo
- Sq.Ft.:
- 2,248
- Status:
- Active
- Beds:
- 3
- Year built:
- 1999
- Baths:
- 3.00
- MLS#:
- 24034375
- Subdivision:
- South Glastonbury
ADDITIONAL INFORMATION
Stunning unit at South Mill with beautiful views of the Hartford skyline located in the heart of South Glastonbury. This home has been newly renovated -hardwood floors throughout the main level, updated baths, new heating and AC unit and newer carpets. The kitchen features stainless appliances, ample cabinet space, gas stove and an eat-in area with bay window - spacious family room and sliders to a large deck, a vaulted ceiling, beautiful newer flooring and gas fireplace. The primary bedroom is located on the first floor, with a ceiling fan, dual closets and a gorgeous primary bath with vaulted ceiling. The dining room has built in shelving and cabinet space. Upstairs features oversized bedrooms with dual closets and a remodeled bath. Neutral colors throughout. New landscaping around the perimeter with a lovely patio. Close to town, restaurants, route 2, and grocery stores. This well maintained home is a must see! Move right in
- Type:
- Single Family
- Sq.Ft.:
- 1,820
- Status:
- Active
- Beds:
- 4
- Lot size:
- 1.45 Acres
- Year built:
- 2024
- Baths:
- 3.00
- MLS#:
- 24028368
- Subdivision:
- N/A
ADDITIONAL INFORMATION
This stunning 4-bedroom, 3-bathroom spacious Raised Ranch offers everything you've been searching for and more. Measuring 26 x 48 plus a 24 x 24 garage, this home boasts ample space for comfortable living. Gourmet Kitchen: Equipped with granite countertops, wooden floors, and stainless steel appliances, perfect for culinary enthusiasts. Flexible Living Space: The family room downstairs offers the potential to be converted into an in-law apartment, providing flexibility for extended family or guests. Prime Location: Situated in one of Connecticut's most desirable communities, this property provides the perfect canvas to create a home tailored to your vision. Additional Opportunities: Expansive Lot: Consider purchasing the 26-acre lot behind this property for an additional $135,000, opening up endless possibilities for expansion, outdoor activities, or even hunting right in your backyard. Don't miss out on this incredible opportunity to own a piece of paradise. Built by the very reputable local builder, ZK Builders LLC, ensuring superior craftsmanship and attention to detail.
- Type:
- Single Family
- Sq.Ft.:
- 3,737
- Status:
- Active
- Beds:
- 5
- Lot size:
- 0.82 Acres
- Year built:
- 1820
- Baths:
- 4.00
- MLS#:
- 24020604
- Subdivision:
- South Glastonbury
ADDITIONAL INFORMATION
"Situated in the heart of the Historic Village District of South Glastonbury, with it's variety of amenities, including shops, restaurants, churches, a post office, civic buildings, Roaring Brook, the oldest continuously operating ferry across the Connecticut River, and the oldest cider mill in the area. One of the notable properties within this historic district is this Greek Revival home dating back to the 1820s. This well-preserved home boasts federal features that add to its charm and character, including a portico with a coved ceiling, corner balusters, and an elliptical window. With 14 spacious rooms and 3 1/2 baths, this home provides ample space for large families or those who enjoy entertaining. The property also features a newly renovated gourmet eat-in kitchen, perfect for culinary enthusiasts and those who love to gather and entertain. Additionally, car enthusiasts will be delighted by the large barn on the property, providing ample space for vehicle storage or hobbyist activities. This historic home offers a unique opportunity to own a piece of South Glastonbury's rich history while enjoying modern amenities and comforts. Whether you are seeking a family residence with character and charm or a historic property with potential for restoration and preservation, this Greek Revival home presents an exceptional opportunity.
$3,690,000
509 Cedar Ridge Drive Glastonbury, CT 06033
- Type:
- Single Family
- Sq.Ft.:
- 4,983
- Status:
- Active
- Beds:
- 4
- Lot size:
- 7.75 Acres
- Year built:
- 2021
- Baths:
- 5.00
- MLS#:
- 24016100
- Subdivision:
- N/A
ADDITIONAL INFORMATION
The modern Mediterranean Villa is truly exceptional, boasting breathtaking views of the Hartford skyline from nearly every room. With its exquisite design & attention to detail, this home is an absolute must-see for anyone seeking elegance & luxury. Once inside, you are greeted by a grand entrance featuring soaring ceilings & an abundance of natural light. The open floor plan seamlessly connects the various living spaces, creating a sense of spaciousness throughout. The living room, adorned with floor-to-ceiling windows, offers panoramic views, allowing you to enjoy the cityscape from the comfort of your own home. The adjacent dining area is perfect for hosting formal gatherings or a quiet dinner. The gourmet kitchen, with top-of-the-line appliances, custom cabinetry, and a spacious island, is perfect for culinary enthusiasts or anyone who loves cooking. The villa boasts multiple bedroom suites, each offering its own unique charm & character. Enjoy the mesmerizing views from the master suite, which features a luxurious en-suite bathroom & private balcony. Additional features include a stunning pool overlooking outdoor living spaces that have been meticulously designed with relaxation in mind, providing the perfect setting for hosting memorable gatherings or simply unwinding after a long day. This truly offers an unparalleled living experience, combining sophistication, comfort, and natural beauty. Don't miss the opportunity to explore this extraordinary home.

The data relating to real estate for sale on this website appears in part through the SMARTMLS Internet Data Exchange program, a voluntary cooperative exchange of property listing data between licensed real estate brokerage firms, and is provided by SMARTMLS through a licensing agreement. Listing information is from various brokers who participate in the SMARTMLS IDX program and not all listings may be visible on the site. The property information being provided on or through the website is for the personal, non-commercial use of consumers and such information may not be used for any purpose other than to identify prospective properties consumers may be interested in purchasing. Some properties which appear for sale on the website may no longer be available because they are for instance, under contract, sold or are no longer being offered for sale. Property information displayed is deemed reliable but is not guaranteed. Copyright 2021 SmartMLS, Inc.
Glastonbury Real Estate
The median home value in Glastonbury, CT is $532,500. This is higher than the county median home value of $304,000. The national median home value is $338,100. The average price of homes sold in Glastonbury, CT is $532,500. Approximately 77.89% of Glastonbury homes are owned, compared to 18.25% rented, while 3.87% are vacant. Glastonbury real estate listings include condos, townhomes, and single family homes for sale. Commercial properties are also available. If you see a property you’re interested in, contact a Glastonbury real estate agent to arrange a tour today!
Glastonbury, Connecticut has a population of 35,061. Glastonbury is more family-centric than the surrounding county with 35.51% of the households containing married families with children. The county average for households married with children is 29.12%.
The median household income in Glastonbury, Connecticut is $130,294. The median household income for the surrounding county is $80,320 compared to the national median of $69,021. The median age of people living in Glastonbury is 44.8 years.
Glastonbury Weather
The average high temperature in July is 84.2 degrees, with an average low temperature in January of 18.9 degrees. The average rainfall is approximately 49.5 inches per year, with 37.2 inches of snow per year.









