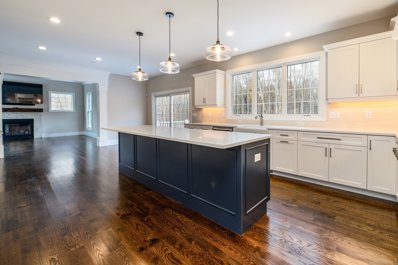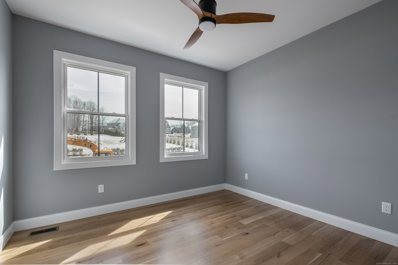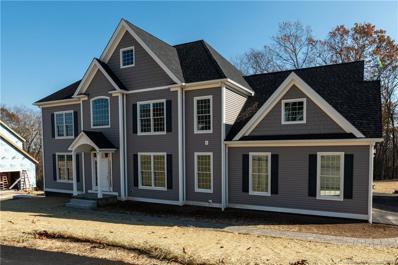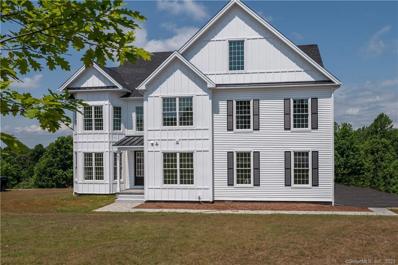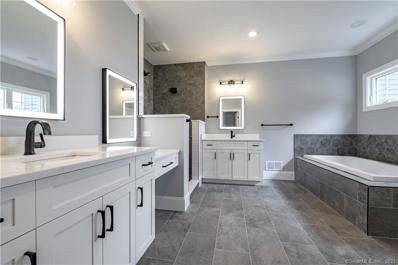East Lyme CT Homes for Sale
Open House:
Saturday, 2/15 10:30-12:00PM
- Type:
- Condo
- Sq.Ft.:
- 1,236
- Status:
- NEW LISTING
- Beds:
- 2
- Year built:
- 2006
- Baths:
- 1.00
- MLS#:
- 24073525
- Subdivision:
- Niantic
ADDITIONAL INFORMATION
80percent workforce unit / affordable housing - Sea Spray is an attractive, quiet community in the Rocky Neck area of Niantic. End unit with 2 bedrooms and airy upper level deck accessed thru sliders from the kitchen with pantry, stainless appliances, tiled floor and backsplash. The unit boasts a vaulted ceiling in living room, elegant lighting fixtures in dining and foyer, full bath with laundry. Primary bedroom with walk-in closet, large upper level bedroom with closet, and 2 additional storage areas which are partially finished with flooring and insulation.
$839,000
6 Kaatskill Lane East Lyme, CT 06357
- Type:
- Single Family
- Sq.Ft.:
- 2,200
- Status:
- NEW LISTING
- Beds:
- 2
- Lot size:
- 0.5 Acres
- Year built:
- 2025
- Baths:
- 3.00
- MLS#:
- 24070974
- Subdivision:
- Niantic
ADDITIONAL INFORMATION
Last lot in Sleepy Hollow Hills! Don't miss out on this premier over 55 community in Southeastern Connecticut. The Knickerbocker model has a large open living space with a first-floor primary suite. Loft and guest bedroom with full bath upstairs. Beautiful, screened porch on back. Upgraded appliances and quartz countertops. The subdivision backs up to open space and is located in the shoreline town of Niantic, CT. It is close to Main Street, a number of beaches, the Niantic Boardwalk and so much more. Easy access to major highways including 95 and 395. This home boasts an open floor plan with a well thought out flow and high-quality craftsmanship.
$399,900
61 Mostowy Road East Lyme, CT 06333
- Type:
- Single Family
- Sq.Ft.:
- 1,392
- Status:
- Active
- Beds:
- 3
- Lot size:
- 1.26 Acres
- Year built:
- 1900
- Baths:
- 2.00
- MLS#:
- 24065129
- Subdivision:
- N/A
ADDITIONAL INFORMATION
Don't Miss The Opportunity To Own This Beautifully Remodeled 3 Bedroom 1.5 Bath Ranch Style Home in East Lyme, CT. Located Steps From Darrow's Pond Near Darrow's Ridge Subdivision. This Home Includes a Gorgeous Updated Designer Kitchen with Quartz Countertops, Vaulted Ceiling and Sky Lights, and all New Designer Appliances. With Beautiful Hardwood Floors Throughout. Updated Bathrooms, Large Great Room for entertaining. New Roof, New Upgraded Thermal Pane Windows and Doors Throughout. New Central Air Conditioning, New Furnace, Updated 200-Amp Electrical Service. Lovely Deck Off the Kitchen To Have Coffee While Watching the Humming Birds. BBQ off the deck. This Home Includes an Out Building which is 24X24 Feet, Has Full Walkout Basement with Electric and Water. It Avails You That Coveted Extra Storage Space or a Potential Man Cave/She Shed. Nice hiking trails up the hill on Mostowy road. Watch the Sunsets and Have Fun on the Lake or Travel Just Down the Road to Enjoy a Relaxing Day at the beach or at Cedar Ridge Golf course. This Home is Situated on 1.26 Acres is Located Close to All the Best of East Lyme, Fine Dining, Beautiful Beaches, Golf Courses and Great Schools. Don't Wait it Will Go Quickly!
$1,850,000
19 Cedarbrook Lane East Lyme, CT 06333
Open House:
Sunday, 2/16 12:00-2:00PM
- Type:
- Single Family
- Sq.Ft.:
- 5,679
- Status:
- Active
- Beds:
- 5
- Lot size:
- 9 Acres
- Year built:
- 1998
- Baths:
- 6.00
- MLS#:
- 24071271
- Subdivision:
- Flanders Village
ADDITIONAL INFORMATION
This stunning, private custom colonial home sits on over 9 acres of beautifully landscaped property. This 7-bedroom, 6-bathroom home offers exceptional living. Enjoy two decks overlooking a large inground pool, tranquil pond with a fountain, and a bocce court, archery range, and river. The new patio with a pizza oven and grill is perfect for entertaining. Inside, the two-story foyer leads to a formal dining room and a spacious family room. The chef's kitchen features quartz countertops, an oversized island, and top-of-the-line Z-LINE appliances, including a 6-burner gas stove, hood, microwave, programmable dishwasher, and FORNO refrigerator. The kitchen flows into a bright living room with two-story windows and a cozy fireplace. The main floor also includes a bedroom, full bath, and custom laundry room. Upstairs, there are four additional bedrooms, including two master suites. The primary suite boasts a vaulted ceiling, a stunning two-sided fireplace, a custom walk-in closet, and a luxurious master bath with a soaking tub and oversized walk-in shower. The finished walk-out basement includes two additional rooms, two full baths, a recreational room, extra laundry, and plenty of storage. The spacious unfinished attic offers expansion potential. Newer central air and updated mechanicals provide added comfort and peace of mind. It's like living in your own private resort-this home offers unparalleled luxury and tranquility. A must-see!
- Type:
- Condo
- Sq.Ft.:
- 1,472
- Status:
- Active
- Beds:
- 2
- Year built:
- 1984
- Baths:
- 3.00
- MLS#:
- 24069191
- Subdivision:
- Niantic
ADDITIONAL INFORMATION
This desirable end unit in Pondcliff Association is beautifully maintained and provides a flexible floor plan. The main level features hardwood floors, granite countertops, stainless steel appliances, a cozy fireplace, and a slider leading out to the deck. The upper level boasts a spacious bedroom with a full bath, large closets, and convenient laundry facilities. The finished lower level includes a half bath and a slider to the outdoors. The home is equipped with split units for both heating and cooling. Enjoy the serene wooded surroundings, picturesque ponds, and in the warmer months, take advantage of the community swimming pool.
$759,000
76 Roxbury Road East Lyme, CT 06357
- Type:
- Single Family
- Sq.Ft.:
- 2,450
- Status:
- Active
- Beds:
- 3
- Lot size:
- 0.96 Acres
- Year built:
- 2025
- Baths:
- 3.00
- MLS#:
- 24069550
- Subdivision:
- Niantic
ADDITIONAL INFORMATION
Be the first to call this beautifully crafted colonial home yours! Located in the coastal town of Niantic, this 3-bedroom, 2.5-bathroom new construction offers 2,450 square feet of thoughtfully designed living space, complete with a large upstairs bonus room. The main level features an open-concept floor plan, ideal for entertaining or everyday living. A spacious living area filled with natural light flows seamlessly into the kitchen area. A convenient half bath completes the main floor. Upstairs, the primary suite serves as a serene retreat with an attached bathroom featuring a double sink vanity and elegant finishes. Two additional generously sized bedrooms, a second full bathroom with double sinks, and a versatile bonus room provide endless possibilities for a home office, playroom, or media space. With an estimated completion date of March, this is your chance to own a brand-new home on the Connecticut coastline just minutes from Niantic's beaches, shops, and restaurants.
- Type:
- Single Family
- Sq.Ft.:
- 2,430
- Status:
- Active
- Beds:
- 3
- Lot size:
- 0.31 Acres
- Year built:
- 1760
- Baths:
- 3.00
- MLS#:
- 24066466
- Subdivision:
- Niantic
ADDITIONAL INFORMATION
A charming 3-4 bedroom 3 bath colonial home perched on a sloping lot, offering a classic and timeless architectural style. The exterior features a clean, bright white facade with black shutters and a traditional front door. Large windows invite plenty of natural light, enhancing the home's airy feel. The sloping lot allows for a slightly elevated view from the front, while the backyard may have multiple levels, offering the perfect space for outdoor entertaining or a garden retreat. Inside, the home features spacious rooms, hardwood floors, and a warm, inviting design with modern amenities. Come see this beautiful home, and all it has to provide.
- Type:
- Condo
- Sq.Ft.:
- 1,210
- Status:
- Active
- Beds:
- 2
- Year built:
- 2024
- Baths:
- 2.00
- MLS#:
- 24065862
- Subdivision:
- Flanders Village
ADDITIONAL INFORMATION
Welcome to East Lyme's New 55+ Community - 138 POST- Start the New Year in a New Home Perfect for You! Step into this beautifully crafted 2-bedroom, 1.5-bath end unit-a thoughtfully designed space that radiates fabulous natural light. The stylish kitchen, complete with white shaker cabinets, sleek quartz countertops, a subway tile backsplash, and a spacious island, is ideal for casual meals and entertaining. Bathed in sunlight, the open-concept main floor seamlessly combines the kitchen and living room, creating a bright and airy space that extends to your private patio-a perfect spot to enjoy outdoor relaxation. Upstairs, you'll find two generously sized bedrooms, and a modern full bath with a walk-in shower. Enjoy the ease of maintenance-free living with professional property management, and each unit includes a private 1-car garage for convenience and security. Plus, this pet-friendly community welcomes your furry companions! Located in the heart of Flanders Four Corners, 138 POST offers the best of East Lyme living, with nearby dining, shopping, and essential services. Just four miles away, the vibrant coastal attractions of Niantic-beautiful beaches, marinas, shops, and restaurants-await your discovery. Ring in the New Year with a Fresh Start and the Perfect Home! Make this your next chapter and embrace East Lyme's vibrant, carefree lifestyle!
$4,150,000
69 Quarry Dock Road East Lyme, CT 06357
- Type:
- Single Family
- Sq.Ft.:
- 7,188
- Status:
- Active
- Beds:
- 5
- Lot size:
- 0.57 Acres
- Year built:
- 2004
- Baths:
- 5.00
- MLS#:
- 24063090
- Subdivision:
- Niantic
ADDITIONAL INFORMATION
Welcome to 69 Quarry Dock, a stunning waterfront retreat overlooking the Niantic River - a breathtaking waterfront oasis offering luxury, privacy, and panoramic views from every room. This 5 bedroom 4.5 bath masterpiece seamlessly blends sophisticated design with unparalleled functionality. Enter into the open concept layout with floor to ceiling walls of glass windows and doors with a spacious great room, formal dining area, and a chef's kitchen that is equipped with newer top of the line stainless appliances, a twelve foot island and butler's pantry. This home has a thoughtfully designed floor plan, including a home office, cozy sitting room, a bright, four-season greenhouse. The main level also includes a guest bedroom with an ensuite bath with sliders to a bluestone patio with an electric awning, a large mudroom, laundry and powder room. Upstairs, the primary suite is a true sanctuary, featuring his and her bathrooms, walk-in dressing rooms and an additional private office or sitting room. There are three additional bedrooms, one with its own charming porch with a custom built bench overlooking the water. The second floor also boasts a massive recreational room with a stairway to the garage, offering endless possibilities. The fully finished basement showcases an impressive wine cellar and theater lighting for the ultimate entertaining space. Outside, there is a large patio ideal for relaxing on warm days while taking in the views. Inground salt water heated pool.
- Type:
- Condo
- Sq.Ft.:
- 1,210
- Status:
- Active
- Beds:
- 2
- Year built:
- 2024
- Baths:
- 2.00
- MLS#:
- 24057096
- Subdivision:
- Flanders Village
ADDITIONAL INFORMATION
Welcome to East Lyme's premier 55+ new construction community, where modern comfort meets ultimate convenience. This beautifully crafted condominium offers well-designed living space, featuring 2 spacious bedrooms and 1.5 baths. The open-concept main floor is filled with natural light and designed for modern living, featuring a stylish kitchen complete with white shaker cabinets, subway tile backsplash, quartz countertops, and a large center island, plus an adjacent laundry area for added functionality. Step out to your private patio-perfect for unwinding and enjoying beautiful afternoon sunsets. Upstairs, two generously sized bedrooms offer comfort and privacy, with a full bath featuring a sleek walk-in shower. Enjoy a maintenance-free lifestyle with professional property management, plus the convenience of a private garage located right next to your unit. Ideally located in the heart of East Lyme, this community is just steps from dining, shopping, and essential services, with Niantic's picturesque beaches, marinas, and vibrant attractions only 4 miles away. Ready for a fresh start? This community offers the perfect next chapter, complete with a one-year East Lyme Aquatics and Fitness Center membership for new buyers.
- Type:
- Condo
- Sq.Ft.:
- 1,210
- Status:
- Active
- Beds:
- 2
- Year built:
- 2024
- Baths:
- 2.00
- MLS#:
- 24035579
- Subdivision:
- Flanders Village
ADDITIONAL INFORMATION
Welcome to East Lyme's Premier 55+ New Construction Community! Experience the perfect blend of comfort and convenience in this thoughtfully designed condominium. Offering 1,210 sq. ft. of well-planned living space, this home features 2 spacious bedrooms and 1.5 baths. The open-concept main floor is bright and inviting, with a kitchen/living room combination that enjoys abundant natural light. The stylish kitchen boasts white shaker cabinets, a subway tile backsplash, quartz countertops, and a large center island, with an adjacent laundry area for added convenience. Step outside to your private patio, a peaceful spot for outdoor relaxation and enjoying the beauty of your surroundings. Upstairs, you'll find two generously sized bedrooms and a full bath with a modern walk-in shower. Enjoy worry-free living with zero maintenance and professional property management. A private garage, conveniently located adjacent to your unit, is included. Ideally located in the heart of Flanders Four Corners, this community is just steps away from dining, shopping, and essential services, with Niantic's stunning beaches, marinas, and vibrant attractions only 4 miles away. Ready for your next chapter? This community offers the perfect next step! New buyers will receive a one-year East Lyme Aquatics and Fitness Center membership.
- Type:
- Condo
- Sq.Ft.:
- 1,510
- Status:
- Active
- Beds:
- 2
- Year built:
- 2024
- Baths:
- 2.00
- MLS#:
- 24019830
- Subdivision:
- Flanders Village
ADDITIONAL INFORMATION
Welcome 2025 With a Fresh Start -Step into a new chapter of easy living with this modern, end-unit townhouse in East Lyme's brand-new 55+ community. Designed for the lifestyle you deserve, this 2-bedroom, 2-bath home offers 1,510 sq. ft. of light-filled, contemporary comfort. On the main level, enjoy the convenience of a bedroom, while the sleek white shaker kitchen-with quartz countertops, a subway tile backsplash, and a spacious island-makes meal prep and entertaining effortlessly enjoyable. A nearby laundry area keeps everything within reach. Upstairs, find a second bedroom, a full bath with a walk-in shower, and a versatile bonus space ready to become your home office, gym, or creative retreat. Step outside to your private patio, perfect for relaxing or hosting friends as you toast to the year ahead. Enjoy maintenance-free living with professional property management and the ease of your own garage. Located in the vibrant shoreline community you're minutes from everyday essentials like restaurants, pharmacies, and grocery stores. You are just 4-miles to Niantic's charming downtown, where beautiful beaches, boardwalk, marinas, shops, and waterfront dining await. This home is more than a move-it's the lifestyle upgrade you've been waiting for! Plus, new buyers receive a one-year East Lyme Aquatics and Fitness Center membership to start the year off strong
- Type:
- Condo
- Sq.Ft.:
- 1,210
- Status:
- Active
- Beds:
- 2
- Year built:
- 2024
- Baths:
- 2.00
- MLS#:
- 24019839
- Subdivision:
- Flanders Village
ADDITIONAL INFORMATION
This is your chance to secure the very last of its kind in this sought-after new-construction community. Discover modern living in this beautifully crafted 2-bedroom, 1.5-bath condominium, offering 1,210 sq. ft. of open, airy living space. The heart of the home is a well-appointed kitchen featuring crisp white shaker cabinets, a subway tile backsplash, quartz countertops, and a spacious center island perfect for entertaining. A separate laundry area adds convenience to the main floor's seamless kitchen/living area, which opens through sliding doors to your private patio-the ideal spot to relax and take in stunning sunsets after a busy day. Upstairs, you'll find two generously sized bedrooms and a full bath with a sleek walk-in shower. Enjoy the simplicity of a maintenance-free lifestyle, complemented by professionally managed property management and your own private garage for added ease. Nestled in the desirable Flanders neighborhood, this community puts you steps away from restaurants, shops, and essential services. Plus, it's only 4 miles from the vibrant shoreline attractions of Niantic, where you can explore beaches, marinas, a seaside boardwalk, and more. Don't miss this rare opportunity to begin the new year in a fresh, thoughtfully designed home that combines comfort, style, and convenience. As a bonus, new buyers will receive a one-year East Lyme Aquatics and Fitness Center membership-perfect for starting 2025 on the right foot!
$1,400,000
4 Pumpkin Grove East Lyme, CT 06333
- Type:
- Single Family
- Sq.Ft.:
- 3,100
- Status:
- Active
- Beds:
- 4
- Lot size:
- 0.77 Acres
- Year built:
- 2024
- Baths:
- 4.00
- MLS#:
- 24011414
- Subdivision:
- N/A
ADDITIONAL INFORMATION
Custom build your home in The Orchards of East Lyme! This neighborhood offers community amenities including pool, clubhouse, tennis courts and a clubhouse. Views of Long Island sound in the distance from this lot. All homes are built with quality by award winning builders Bycarrier and come with famous 5 yr transferable warranty!
$1,300,000
7 Pumpkin Grove East Lyme, CT 06333
- Type:
- Single Family
- Sq.Ft.:
- 2,900
- Status:
- Active
- Beds:
- 4
- Lot size:
- 0.65 Acres
- Year built:
- 2024
- Baths:
- 3.00
- MLS#:
- 24011251
- Subdivision:
- N/A
ADDITIONAL INFORMATION
One of the few lots left in The Orchards of East Lyme! Built by award winning builders, Bycarrier you won't want to miss this opportunity. All lots can accommodate custom builds, including not only the plans but finishes too! Homes built with quality and all come with 5 yr transferrable warranty.
$1,200,000
8 Pumpkin Grove East Lyme, CT 06333
- Type:
- Single Family
- Sq.Ft.:
- 2,900
- Status:
- Active
- Beds:
- 4
- Lot size:
- 0.59 Acres
- Year built:
- 2024
- Baths:
- 4.00
- MLS#:
- 170618294
- Subdivision:
- N/A
ADDITIONAL INFORMATION
Beautiful lot situated in The Orchards of East Lyme, waiting for you to build your dream home on! Custom design both the floor plan AND select all of the fine finishes throughout! Neighborhood offers lovely neighborhood amenities including walking trails throughout, a club house, pool, tennis courts and even a workout room! All homes come with famous transferrable 5 year warranty.
- Type:
- Single Family
- Sq.Ft.:
- 2,588
- Status:
- Active
- Beds:
- 5
- Lot size:
- 0.18 Acres
- Year built:
- 1960
- Baths:
- 4.00
- MLS#:
- 170610917
- Subdivision:
- Black Point
ADDITIONAL INFORMATION
Enter this property to 9 foot plus ceilings on the main floor, walking into this beautiful semi open floorpan.Living room open and spacious. Propane fireplace in the living room for those chilly days. Harwood floors are throughout the home with tile in all 4 bathrooms. Chef's kitchen has granite counters and island for easy entertaining. Deck is off the dining area for convenient access to the outdoor activities. Crown molding through the first floor. Two baths on this main level. Also two bedrooms are on this main level. Upper level boasts the primary bedroom and bath with a beautiful view from the deck. Two other bedrooms are also on this level and another bath in between the two. Laundry room is on this level as well. A lovely study/library has vaulted ceilings and built in for your quiet times. New HVAC system! What better way to start! Although not a "New build", this house has so much to offer. You won't be disappointed A rare find with all one wishes for if you want all the shore has to offer.
$985,000
14 Pumpkin Grove East Lyme, CT 06333
- Type:
- Single Family
- Sq.Ft.:
- 2,850
- Status:
- Active
- Beds:
- 4
- Lot size:
- 0.74 Acres
- Year built:
- 2023
- Baths:
- 3.00
- MLS#:
- 170599172
- Subdivision:
- N/A
ADDITIONAL INFORMATION
Custom build your dream home in one of the last lots left in The Orchards of East Lyme! Build a cape, colonial or ranch home- both the plans and all finishes are completely customizable to your lifestyle. Built with quality by award winning builders, Bycarrier. Home comes with 5yr transferable warranty. Enjoy the common amenities including pool, clubhouse, fitness room and tennis courts. This lot not only has open space behind, you can also see Long Island Sound in the distance from this lot- a must see!
$1,000,000
12 Pumpkin Grove East Lyme, CT 06333
- Type:
- Single Family
- Sq.Ft.:
- 2,900
- Status:
- Active
- Beds:
- 4
- Lot size:
- 0.59 Acres
- Year built:
- 2023
- Baths:
- 3.00
- MLS#:
- 170595794
- Subdivision:
- N/A
ADDITIONAL INFORMATION
Beautiful quiet lot situated on .59 acres in The Orchards Of East Lyme- Enjoy the common amenities including the pool, clubhouse,tennis courts and hiking trails throughout! Built by award winning builders, Bycarrier, this home is sure to provide you with quality. Custom design both your plans and select all of your finishes inside and out! Home comes with famous 5 yr transferrable warranty.

The data relating to real estate for sale on this website appears in part through the SMARTMLS Internet Data Exchange program, a voluntary cooperative exchange of property listing data between licensed real estate brokerage firms, and is provided by SMARTMLS through a licensing agreement. Listing information is from various brokers who participate in the SMARTMLS IDX program and not all listings may be visible on the site. The property information being provided on or through the website is for the personal, non-commercial use of consumers and such information may not be used for any purpose other than to identify prospective properties consumers may be interested in purchasing. Some properties which appear for sale on the website may no longer be available because they are for instance, under contract, sold or are no longer being offered for sale. Property information displayed is deemed reliable but is not guaranteed. Copyright 2021 SmartMLS, Inc.
East Lyme Real Estate
The median home value in East Lyme, CT is $425,000. This is higher than the county median home value of $320,100. The national median home value is $338,100. The average price of homes sold in East Lyme, CT is $425,000. Approximately 63.53% of East Lyme homes are owned, compared to 23.58% rented, while 12.9% are vacant. East Lyme real estate listings include condos, townhomes, and single family homes for sale. Commercial properties are also available. If you see a property you’re interested in, contact a East Lyme real estate agent to arrange a tour today!
East Lyme, Connecticut has a population of 18,798. East Lyme is more family-centric than the surrounding county with 31.45% of the households containing married families with children. The county average for households married with children is 27.48%.
The median household income in East Lyme, Connecticut is $98,987. The median household income for the surrounding county is $79,040 compared to the national median of $69,021. The median age of people living in East Lyme is 48.7 years.
East Lyme Weather
The average high temperature in July is 80.7 degrees, with an average low temperature in January of 21 degrees. The average rainfall is approximately 50.1 inches per year, with 26.1 inches of snow per year.













