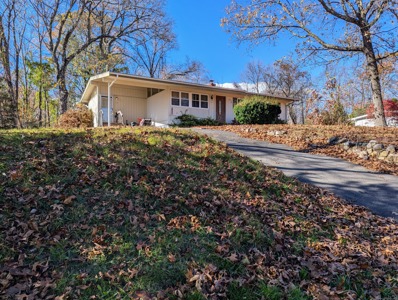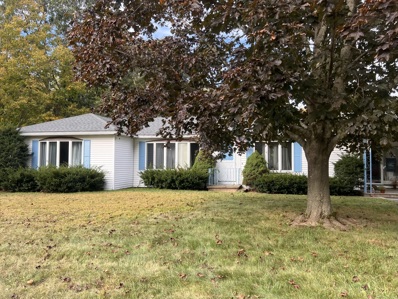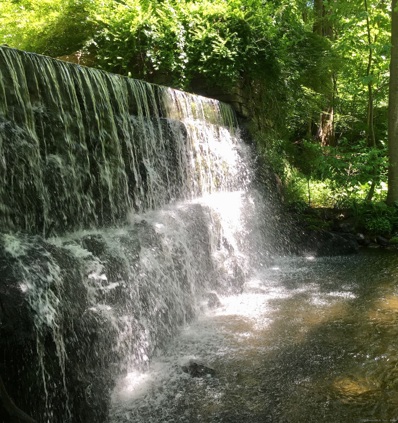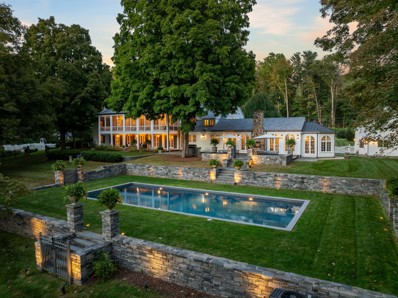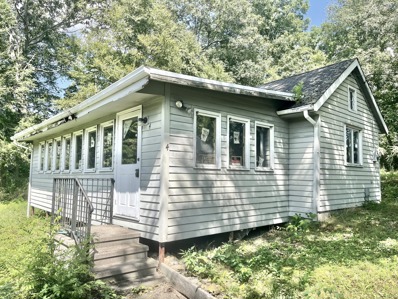East Hampton CT Homes for Sale
- Type:
- Condo
- Sq.Ft.:
- 633
- Status:
- NEW LISTING
- Beds:
- 1
- Year built:
- 1985
- Baths:
- 1.00
- MLS#:
- 24064430
- Subdivision:
- Pocotopaug Lake
ADDITIONAL INFORMATION
Wonderful unit very near to gorgeous Lake Pocotopaug in East Hampton! Enjoy year-round enjoyment of one of the best lakes in Central CT. Enjoy access to the beach, the docks and the entire lake at your disposal. Boating, kayaking, swimming, fishing and much more year-round fun and entertainment. The Town beach and Sears park are within walking distance as is a full service restaurant with a beautiful outdoor seating and bar area. Reasonable condominium fees and a vibrant, social community await you. The interior has a nice open feel with the main bedroom space overlooking the first floor living areas. All of the flooring is recently replaced. Plenty of storage in the unit with lots of closets. This unit offers a full basement with potential for more living space if desired. Parking is steps away from your light and bright end unit! Well run complex in a super area.
Open House:
Sunday, 12/22 1:00-3:00PM
- Type:
- Single Family
- Sq.Ft.:
- 2,161
- Status:
- NEW LISTING
- Beds:
- 3
- Year built:
- 2005
- Baths:
- 2.00
- MLS#:
- 24064331
- Subdivision:
- N/A
ADDITIONAL INFORMATION
Welcome to 65 Laurel Ridge, a stunning 3-bedroom, 2-bathroom ranch home perfectly situated in the sought-after Laurel Ridge Active Adult Community. Nestled on a serene and slightly set-back lot, this home offers privacy, picturesque views, and all the modern comforts you've been searching for. Step inside to an open floor plan, complemented by gleaming hardwood floors that flow throughout the main living spaces. The spacious kitchen, designed for both functionality and style, is ideal for cooking and entertaining. The primary suite offers a private retreat with ample closet space and a well-appointed en-suite bath. Need more room? There are 2 additional bedrooms and the bonus room above the 2-car garage is ready to be transformed into a den, craft room, office, or even an additional guest space. The patio is perfect for enjoying morning coffee or hosting summer gatherings while taking in the tranquil views over the subdivision. The large basement provides endless possibilities for storage, a workshop, or possibly future expansion. Built in 2005 and offering 2,161 square feet of thoughtfully designed living space with multiple upgrades like built-ins and higher ceilings, this home strikes the perfect balance between low-maintenance, one-floor living and spacious comfort. These units do not come up often, so seize the opportunity to make 65 Laurel Ridge your new home!
- Type:
- Single Family
- Sq.Ft.:
- 2,000
- Status:
- NEW LISTING
- Beds:
- 3
- Lot size:
- 1.38 Acres
- Year built:
- 1994
- Baths:
- 3.00
- MLS#:
- 24064571
- Subdivision:
- N/A
ADDITIONAL INFORMATION
Discover your dream home just in time for the new year! This charming colonial in East Hampton, CT, offers the perfect blend of comfort and style. With 3 bedrooms, 2.5 bathrooms, and 2,000 sqft of living space situated on over an acre of level land, this property provides the privacy and room you've been searching for. Cozy up on chilly evenings by the outdoor fire pit, surrounded by a serene, tree-lined backyard. Inside, the spacious kitchen features stainless steel appliances, a trendy barn door, custom lighting, and plenty of space for entertaining. Gorgeous hardwood floors flow throughout, creating a warm and inviting atmosphere. The living room is a standout with its vaulted ceilings, abundant natural light, and the perfect setup for relaxing or hosting a movie night. Retreat to the primary suite, complete with a walk-in closet and an ensuite bathroom for added convenience. Need extra space? The full, unfinished basement offers endless possibilities, whether you're looking for storage or a blank slate to bring your vision to life. Don't miss your chance to tour this stunning property and make it yours for the holidays!
- Type:
- Single Family
- Sq.Ft.:
- 1,385
- Status:
- Active
- Beds:
- 2
- Lot size:
- 0.89 Acres
- Year built:
- 2000
- Baths:
- 1.00
- MLS#:
- 24063588
- Subdivision:
- N/A
ADDITIONAL INFORMATION
Discover the perfect blend of comfort and tranquility at 21 Tartia Road, a charming 2-bedroom, 1-bathroom home situated on nearly an acre of private, picturesque land in East Hampton, Connecticut. The bright and inviting living room features cathedral ceilings and wood stove, creating a warm and welcoming atmosphere. The main level also features a comfortable first bedroom with a walk-in closet, while the second bedroom is an airy loft, offering a flexible space that can be used as a guest room, home office, or creative studio. Outside, the expansive 0.89-acre lot provides plenty of room for outdoor activities, gardening, or simply relaxing. The peaceful surroundings provide privacy, yet the property is just a short drive to East Hampton's charming town center, parks, schools, and easy access to Route 66. This is your opportunity to experience the best of East Hampton living-schedule your viewing today!
- Type:
- Single Family
- Sq.Ft.:
- 2,899
- Status:
- Active
- Beds:
- 3
- Lot size:
- 0.95 Acres
- Year built:
- 1995
- Baths:
- 3.00
- MLS#:
- 24063257
- Subdivision:
- N/A
ADDITIONAL INFORMATION
Charming Custom Colonial in East Hampton's Premier Valli Estates Discover this beautifully crafted 3-bedroom, 3-bathroom Colonial nestled in the heart of Valli Estates, one of East Hampton's most sought-after neighborhoods. Designed with comfort and entertaining in mind, this home boasts an inviting open floor plan. Step into the spacious living room, seamlessly connected to a bright eat-in kitchen. From there, enjoy direct access to the deck, overlooking a lush, flat, manicured lawn-ideal for gatherings, outdoor activities, or simply unwinding in a serene setting. The first-floor primary suite has a private retreat with plenty of space and natural light. Also on the main level are a generously sized dining room, a dedicated office perfect for remote work, and a convenient laundry area. Upstairs, you'll find two additional bedrooms, a full bath, and a versatile great room that can be tailored to suit your lifestyle-whether as a playroom, home gym, or media space. Conveniently located near the scenic Airline Trail, the charming town center, and the recreational opportunities at Lake Pocotopaug, this home affords both tranquility and accessibility. This is more than just a house; it's a lifestyle waiting to be embraced.
- Type:
- Single Family
- Sq.Ft.:
- 2,192
- Status:
- Active
- Beds:
- 3
- Lot size:
- 3.02 Acres
- Year built:
- 1996
- Baths:
- 3.00
- MLS#:
- 24062579
- Subdivision:
- N/A
ADDITIONAL INFORMATION
Discover the charm and comfort of this spacious 7-room, 3-bedroom, 2.1-bath Colonial, built in 1996 and situated on over 3 acres of private land. This home is a harmonious blend of timeless design and modern updates, starting with brand-new hickory hardwood floors that flow seamlessly throughout the home. The heart of the home is the inviting kitchen, featuring granite countertops, a cozy sitting area with a bay window, and an open layout leading to the family room. The family room's fireplace, complete with a wood stove insert, creates a warm and welcoming space for relaxation. For those who love to entertain, the formal dining room is perfect for hosting gatherings, while the spacious rooms throughout the home provide flexibility and comfort. Upstairs, you'll find three generously sized bedrooms, including a primary suite with its own private full bath. Two additional bedrooms and an additional full bath provide plenty of space for family or guests. An unfinished room above the two-car garage holds incredible potential to become a fourth bedroom, home office, or luxurious main suite. The home features a full, unfinished basement, ideal for storage or future expansion. Outdoor living is a delight with a large deck at the back, perfect for picnics or enjoying the peaceful surroundings, and a covered front porch that overlooks the wooded landscape. The property is bordered by a preserve, enhancing its natural beauty and embracing nature.
- Type:
- Single Family
- Sq.Ft.:
- 1,526
- Status:
- Active
- Beds:
- 3
- Lot size:
- 1.06 Acres
- Year built:
- 1835
- Baths:
- 2.00
- MLS#:
- 24026950
- Subdivision:
- Middle Haddam
ADDITIONAL INFORMATION
Own a piece of history with the James Hurlbut House, circa 1835, nestled in the charming and highly desirable Middle Haddam area. This Federal Colonial blends historic character with modern conveniences and offers ample opportunities to make it your own or just move in and enjoy! The home boasts a modern first-floor layout featuring an enclosed porch that opens to a versatile space-perfect for a dining room or family room-adjacent to a spacious eat-in kitchen. You'll also find a tastefully remodeled full bath and a cozy living room, complemented by the classic front hall that leads to the second-floor sleeping quarters. Upstairs, you'll discover three bedrooms-two generously sized and one smaller room that's ideal for an office, playroom, or even a dreamy walk-in closet. And yes, this level offers plaster walls/ceilings that need attention. The walk-up attic provides additional finished space, currently unheated, but could be. The basement is easily accessible from both the interior and exterior, providing great storage or workshop potential. Outside, the property includes a detached garage and sits on a spacious .24-acre lot and conveys with an additional .84-acre parcel directly across the street. While the second parcel isn't buildable it could be perfect for extra vehicle or recreational storage. Best of all, this historic gem is just steps from the quaint, riverside charm of Middle Haddam, offering a serene lifestyle with the timeless appeal of New England.
- Type:
- Single Family
- Sq.Ft.:
- 2,106
- Status:
- Active
- Beds:
- 4
- Lot size:
- 2.71 Acres
- Year built:
- 2013
- Baths:
- 3.00
- MLS#:
- 24053468
- Subdivision:
- N/A
ADDITIONAL INFORMATION
Large, country Cape home built in 2013, nestled on almost 3 acres of beautiful land! This 4- bedroom, 3 bath home combines modern design with plenty of room for everyone. 2 master bedroom suites one on the first floor. Massive deck off the kitchen. Huge family room complete with pool table and bar area. Walkout basement with kids playroom and massive woodstove.
$275,000
14 Hayes Road East Hampton, CT 06424
- Type:
- Single Family
- Sq.Ft.:
- 1,176
- Status:
- Active
- Beds:
- 3
- Lot size:
- 0.42 Acres
- Year built:
- 1959
- Baths:
- 1.00
- MLS#:
- 24058862
- Subdivision:
- N/A
ADDITIONAL INFORMATION
Located in peaceful, scenic East Hampton, this ranch-style home is ready for its new owner to build some equity. All utilities are fully functional, but the property is in need of cosmetic updating. With plenty of ceiling height, the basement is begging to be finished to add a significant amount of square-footage. Front yard has a bit of a slope, but the backyard levels out and has plenty of space for outdoor activities. Property sold 'as-is', 'as-seen', 'where-is'. Seller will not make any improvements to the property for any reason. This is a short sale - list price indicates the necessary all-in cost to obtain approval. Buyer responsible for any/all due diligence.
- Type:
- Single Family
- Sq.Ft.:
- 1,701
- Status:
- Active
- Beds:
- 3
- Lot size:
- 0.46 Acres
- Year built:
- 1953
- Baths:
- 3.00
- MLS#:
- 24057093
- Subdivision:
- N/A
ADDITIONAL INFORMATION
Discover the perfect blend of residential comfort and business opportunity in this expansive 1,700 sq. ft. ranch, that has been recently updated! This home features 3 generously-sized bedrooms, 1 full and 2 half bathrooms, and provides ample space for family living. Kitchen upgrades include new appliances and back splash, as well as two newly renovated bathrooms. The open-concept layout is ideal for entertaining, while large windows fill the home with natural light, showcasing the scenic surroundings. Newer roof with solar panels to keep electric bills down, heated roof edge for those cold New England days, and a whole house generator so you're never without power! The lower level includes a unique benefit: a store front or business space, perfect for entrepreneurs or those seeking a flexible work-from-home setup. With separate access, this space is ready for your retail shop, office, or studio. Ample parking is available, making it convenient for both residents and clients alike. Enjoy the peace and privacy of country living, all while being just a short drive from downtown, and walking distance to Lake Pocotopaug! This property has endless potential-don't miss the chance to make it yours!
$360,000
10 Scott Road East Hampton, CT 06424
- Type:
- Single Family
- Sq.Ft.:
- 1,410
- Status:
- Active
- Beds:
- 3
- Lot size:
- 0.16 Acres
- Year built:
- 1987
- Baths:
- 2.00
- MLS#:
- 24052900
- Subdivision:
- N/A
ADDITIONAL INFORMATION
Welcome to the tranquil shores of Lake Pocotopaug! This stunning raised ranch is the perfect combination of modern comforts and lake community charm. Featuring 3 spacious bedrooms and 2 full bathrooms (one on each level), this home is designed for both convenience and relaxation. Recent Upgrades: Enjoy peace of mind with new gutters and south-facing siding installed in 2024, along with a new well pump and water filtration system added in 2022 for consistent and reliable water access. Eco-Friendly Energy: Tesla solar panels, installed in 2014, help reduce energy costs and minimize your environmental footprint. Lake Access: For just $200 per year, become a member of the Brookhaven Association and gain access to a private beach on Lake Pocotopaug, neighborhood summer activities, and a private boat launch for your aquatic adventures. Don't miss the chance to own this retreat. Schedule your tour today and start enjoying the lifestyle you've been dreaming of!
- Type:
- Single Family
- Sq.Ft.:
- 2,010
- Status:
- Active
- Beds:
- 5
- Lot size:
- 0.7 Acres
- Year built:
- 1780
- Baths:
- 2.00
- MLS#:
- 24049759
- Subdivision:
- Middle Haddam
ADDITIONAL INFORMATION
Dreaming of a lifestyle reminiscent of years past? Look no further than the charming Captain Elijah Johnson house, nestled in the bucolic village of Middle Haddam, CT and located just 2 hours from New York City!! An eclectic blend of historic character and modern amenities describes this property, built in 1780 and listed on the National registry of Historic Places. Set on a picturesque 0.7 acres, the home boasts a private waterfall and brook, cocooned by old-growth oak and maple trees. From the back deck, you can enjoy the peaceful sights and sounds of the water, making it an ideal spot for unwinding. Just three minute's walk away, the nearby Connecticut River provides opportunities for boating, kayaking, and other water activities. Five minutes away lies the Airline Trail, popular with bikers in summer and Nordic skiers in winter. This spacious home features 4+ bedrooms, providing ample space for family or guests, with multiple living areas that provide flexibility for many uses. The first floor includes a convenient bedroom with a fireplace, making single-level living an option. Two beautifully remodeled bathrooms complement the home's layout, and the eat in country kitchen is filled with charm, providing a warm and welcoming space to cook and gather. A beautiful light filled office space makes working from home a delight. The spacious living room with beautiful wood accents and fireplace is the perfect space for winter nights.
- Type:
- Single Family
- Sq.Ft.:
- 6,142
- Status:
- Active
- Beds:
- 5
- Lot size:
- 3.2 Acres
- Year built:
- 1923
- Baths:
- 6.00
- MLS#:
- 24040934
- Subdivision:
- Middle Haddam
ADDITIONAL INFORMATION
THE RICHTER ESTATE - GRAND ARCHITECTURAL MASTERPIECE with DIRECT WATERFRONT on CT RIVER. Prominently sited on 3.2 glorious acres, the estate is a masterclass of design, dimension, & harmony. Originally designed by esteemed architectural firm, Smith & Bassette, & significantly renovated in 2014, the residence blends key elements of classic form w/unmatched modernization & quality. A serenely private retreat, just a short drive to charming South Glastonbury & Main St. Middletown. Circular driveway welcomes w/stately splendor. Lush, vibrant grounds delight in all directions. Over 2,000sf of sprawling outdoor living spaces w/flagstone patios, al-fresco dining area, open-air seating space w/stone fireplace, spectacular 50'-long brick-floored portico, & 50'x20' saltwater gunite pool that seamlessly immerses within its manicured surroundings. 1/2 acre pond w/fish & exotic turtles. Pathway leads to your own direct CT river frontage w/deep water dock potential. Whimsical side yard garden escape w/cottage shed & fenced growing beds. Neoclassical interiors marvelously unfold over 6,142sf of effortless elegance & sophisticated design. While original call bells, a telephone room, & ornate hidden wall safe are tokens of a nostalgic era gone by, the home is imbued w/the latest artisanal & technological innovation. Main reception hall welcomes. Formal living room w/elaborate paneled walls, hardwood floors, the 1st of 9 fireplaces, & 3 french doors opening out to covered veranda. *CONTINUED*
- Type:
- Single Family
- Sq.Ft.:
- 560
- Status:
- Active
- Beds:
- 1
- Lot size:
- 0.39 Acres
- Year built:
- 1952
- Baths:
- 1.00
- MLS#:
- 24044363
- Subdivision:
- Pocotopaug Lake
ADDITIONAL INFORMATION
This summer cottage is a short walk to the beaches and boat launches on Pocotopaug Lake in East Hampton. Most of the surrounding homes in this desirable neighborhood have been updated for year-round living or replaced by new construction. This particular corner lot is significantly larger than most and offers potential for expansion. Large enclosed porch creates significant added square footage. The cottage itself is in disrepair and hasn't been lived in for many years. Unlikely to qualify for conventional financing. Recommend cash, rehab or construction lending only. The opportunities are obvious with this property's size and location.
- Type:
- Single Family
- Sq.Ft.:
- 2,596
- Status:
- Active
- Beds:
- 4
- Lot size:
- 1.71 Acres
- Year built:
- 2022
- Baths:
- 3.00
- MLS#:
- 24042924
- Subdivision:
- N/A
ADDITIONAL INFORMATION
Discover this almost-new 2,596 sq. ft. Colonial, blending modern luxury with timeless elegance in the sought-after Edgewater Hill community. The inviting covered front porch welcomes you to unwind and enjoy the charm of this remarkable property in a neighborhood designed for vibrant, modern living. Nearly floor-to-ceiling windows flood the open-concept layout with natural light, creating a warm, inviting ambiance. The heart of the home is a stunning kitchen with top-of-the-line appliances, sleek countertops, and a spacious walk-in pantry, exuding both style and function. Upstairs, find three spacious bedrooms, including a luxurious primary suite designed as your personal retreat. The primary bathroom provides a spa-like experience with a walk-in shower, soaking tub, private water closet, and a walk-in closet conveniently connected to the laundry room. Two unfinished rooms on this floor provide endless potential-ideal for attic storage, a home gym, additional bedrooms, or a creative studio. This is modern living at its finest, enriched with the nostalgic charm of a close-knit community. Don't miss the chance to own this extraordinary property in Edgewater Hill-where "Community Meets Luxury".

The data relating to real estate for sale on this website appears in part through the SMARTMLS Internet Data Exchange program, a voluntary cooperative exchange of property listing data between licensed real estate brokerage firms, and is provided by SMARTMLS through a licensing agreement. Listing information is from various brokers who participate in the SMARTMLS IDX program and not all listings may be visible on the site. The property information being provided on or through the website is for the personal, non-commercial use of consumers and such information may not be used for any purpose other than to identify prospective properties consumers may be interested in purchasing. Some properties which appear for sale on the website may no longer be available because they are for instance, under contract, sold or are no longer being offered for sale. Property information displayed is deemed reliable but is not guaranteed. Copyright 2021 SmartMLS, Inc.
East Hampton Real Estate
The median home value in East Hampton, CT is $312,500. This is lower than the county median home value of $369,500. The national median home value is $338,100. The average price of homes sold in East Hampton, CT is $312,500. Approximately 79.44% of East Hampton homes are owned, compared to 11.16% rented, while 9.4% are vacant. East Hampton real estate listings include condos, townhomes, and single family homes for sale. Commercial properties are also available. If you see a property you’re interested in, contact a East Hampton real estate agent to arrange a tour today!
East Hampton, Connecticut has a population of 12,858. East Hampton is more family-centric than the surrounding county with 36.62% of the households containing married families with children. The county average for households married with children is 27.85%.
The median household income in East Hampton, Connecticut is $107,869. The median household income for the surrounding county is $90,833 compared to the national median of $69,021. The median age of people living in East Hampton is 43.3 years.
East Hampton Weather
The average high temperature in July is 83.4 degrees, with an average low temperature in January of 17.5 degrees. The average rainfall is approximately 54 inches per year, with 34.7 inches of snow per year.








