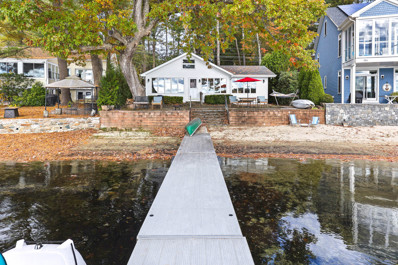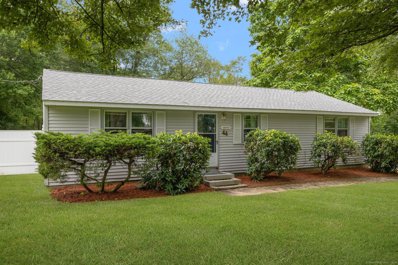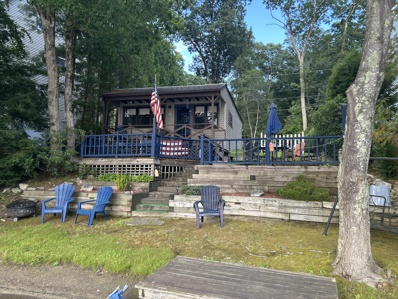Dayville CT Homes for Sale
$320,000
14 Ware Road Killingly, CT 06241
- Type:
- Single Family
- Sq.Ft.:
- 1,019
- Status:
- NEW LISTING
- Beds:
- 2
- Lot size:
- 0.49 Acres
- Year built:
- 1890
- Baths:
- 2.00
- MLS#:
- 24064899
- Subdivision:
- Ballouville
ADDITIONAL INFORMATION
Discover this beautifully updated 2-bedroom, 1.5-bathroom home nestled in a serene, quiet area. Set on a spacious 0.49-acre lot, this property boasts plenty of room to enjoy outdoor living and privacy. The home features fresh renovations, combining modern touches with timeless charm. Perfect for car enthusiasts or hobbyists, the property boasts two detached garages-one accommodating two cars and the other designed for storing lawn equipment, work area or additional storage. Enjoy the peace and tranquility of this location while still being conveniently close to amenities. Whether you're looking for a cozy retreat or a practical and stylish space to make your new home, this property is a must-see!
- Type:
- Single Family
- Sq.Ft.:
- 1,085
- Status:
- Active
- Beds:
- 3
- Lot size:
- 0.96 Acres
- Year built:
- 1850
- Baths:
- 2.00
- MLS#:
- 24061692
- Subdivision:
- East Killingly
ADDITIONAL INFORMATION
This charming 3-bedroom, 2-bath home is brimming with potential, a fantastic opportunity for anyone looking to make this home their own. With a spacious and practical layout, it's perfect for a variety of lifestyles, whether you're looking for main floor living or space for family and guests. The first floor features a large bedroom with a connected bathroom making it ideal for those who prefer or need 1st-floor accommodations. There's also a convenient laundry area on the main floor, adding ease and efficiency to your daily routine. The dining room and breakfast bar are great for entertaining, while the living room's extra windows fill the space with natural light, creating a bright and welcoming atmosphere. The kitchen with French doors leading out to a deck, overlooking the backyard landscape, makes indoor/outdoor living a breeze and great for entertaining. This expansive yard has plenty of room for outdoor activities, gardening, or even adding an out-building, like a garage, thanks to over 200 feet of frontage. A great location, minutes from I-395, near the Mass & RI borders and also in close proximity to shopping centers and restaurants. While it is in need of TLC and updates, it is a great opportunity to customize and bring your personal style to life. Plus, a new roof has been installed, updated electric panel, and new well pump providing peace of mind with major systems.
- Type:
- Single Family
- Sq.Ft.:
- 2,436
- Status:
- Active
- Beds:
- 3
- Lot size:
- 0.78 Acres
- Year built:
- 2016
- Baths:
- 4.00
- MLS#:
- 24061138
- Subdivision:
- Dayville
ADDITIONAL INFORMATION
Welcome to the young and well maintained 3 bedroom, 2 full bathroom, 2 half bathroom Colonial with many updates and amenities. Home was built in 2016, new trex deck, finished basement, updated master bathroom, asphalt driveway, open floor plan kitchen with slow closing doors and draws, central air, and much more! This home is located in a neighborhood with easy access to the highway and shopping.
$259,900
2 Bear Hill Road Killingly, CT 06241
- Type:
- Single Family
- Sq.Ft.:
- 1,293
- Status:
- Active
- Beds:
- 2
- Lot size:
- 0.95 Acres
- Year built:
- 1900
- Baths:
- 2.00
- MLS#:
- 24058080
- Subdivision:
- East Killingly
ADDITIONAL INFORMATION
ADORABLE 2-bedroom home on almost an acre has CITY SEWER and is right on the RI line! FRESHLY PAINTED, BRAND NEW white shaker cabinets, countertops, sink light fixtures. NEW flooring throughout with dining area and large living room. BRAND NEW CARPET on stairs and bedrooms. 1 bathroom on first floor w/ shower and 1 on upper level w/ soaking tub. 1 st floor laundry hookups for convenience. ***property to the right was just purchased***
- Type:
- Single Family
- Sq.Ft.:
- 1,800
- Status:
- Active
- Beds:
- 2
- Lot size:
- 2 Acres
- Year built:
- 2016
- Baths:
- 2.00
- MLS#:
- 24055049
- Subdivision:
- Ballouville
ADDITIONAL INFORMATION
This private ranch features a spacious open floor plan up and down, with a walk-out basement and 2 bedrooms and 2 full bathrooms. To add to the attractive amenities of the home, there is an engineered septic system, a 6 foot, 10-jet jacuzzi tub, a fireplace and wood stove for those chilly New England nights. The main level includes a primary bedroom with an en-suite bath and convenient laundry access. The lower level houses the second bedroom and bathroom, with ample potential to finish the remaining basement space. Set on 2 acres, the property includes a lovely open lot adorned with fruit trees, non-gmo plants, garden areas, and an above-ground pool. Enjoy peaceful views from the expansive balcony, and consider the possibilities for housing horses or other animals. There's a barn needing some TLC near the road, plus an outer building equipped with electricity for added functionality. Motivated seller!
$479,900
9 Lens Avenue Killingly, CT 06241
- Type:
- Single Family
- Sq.Ft.:
- 2,124
- Status:
- Active
- Beds:
- 4
- Lot size:
- 0.55 Acres
- Year built:
- 1970
- Baths:
- 2.00
- MLS#:
- 24039308
- Subdivision:
- Dayville
ADDITIONAL INFORMATION
Welcome to your dream home! This completely remodeled 4-bedroom, 2-bathroom oasis boasts 2,124 sq ft of stunning living space on a spacious .55-acre lot, nestled in a charming cul de sac within an established and desirable neighborhood. Originally built in 1970, this home has undergone an impressive transformation and features a brand new roof, windows, and septic system. Step inside to discover exquisite new flooring, sleek quartz countertops that complements the gorgeous kitchen, complete with modern cabinetry and a convenient breakfast bar-perfect for casual meals and gatherings. Or the formal dining area for those larger family gatherings. The spacious first-floor bedroom offers flexibility as a cozy den or office, accommodating your lifestyle needs with ease. Venture to the lower level, where you'll find a family room that invites relaxation and entertainment, complete with a walk-out to your beautiful level yard. The property also features a great 2-car attached garage with walk up storage and a convenient mudroom, adding to the home's functionality. Step outside to enjoy your private outdoor retreat, featuring a lovely deck adorned with a charming pergola-ideal for alfresco dining and enjoying warm summer evenings. The breathtaking transformation of this home is truly remarkable, making it a perfect blend of modern comfort and timeless appeal. Don't miss the opportunity to make this stunning property yours!
- Type:
- Single Family
- Sq.Ft.:
- 1,428
- Status:
- Active
- Beds:
- 3
- Year built:
- 1953
- Baths:
- 2.00
- MLS#:
- 24054657
- Subdivision:
- N/A
ADDITIONAL INFORMATION
Discover your perfect lake setting in this stunning single-level home featuring 3 bedrooms and 1 1/2 baths. With an open floor plan that seamlessly connects living, dining and kitchen spaces this home is designed for relaxation and entertaining. Step outside to your expansive patio surrounded by Azaleas, Rhododendrons, Lilacs and Mountain Laurel. Sit where you can soak in the breathtaking views of the crystal-clear waters of Alexander's Lake. Enjoy level access to the sandy beach, perfect for summer days spent swimming, boating, fishing and sunbathing. Deep diving aluminum dock invites you to spend afternoons on the lake and a place to tie your boat. Home faces due south with a beautiful oak tree offering summer shade. The home is equipped with modern conveniences, including a high-efficiency Buderus boiler, central air and free standing propane firepalce. Attached shed, canvas car cover, walk-up attic and floor to ceiling Anderson windows. Some furniture included. Don't miss the opportunity to own a slice of paradise with captivating views of the entire lake. Alexander's Lake is carefully maintained and monitored. It is one of the cleanest lakes in Connecticut.
$255,000
409 Putnam Pike Killingly, CT 06241
- Type:
- Single Family
- Sq.Ft.:
- 1,448
- Status:
- Active
- Beds:
- 3
- Lot size:
- 0.46 Acres
- Year built:
- 1880
- Baths:
- 1.00
- MLS#:
- 24040779
- Subdivision:
- Dayville
ADDITIONAL INFORMATION
Welcome to this charming single-family home in Killingly, CT, offering a comfortable and inviting living space with 3 bedrooms and 1 full bath. The home features a spacious floor plan, providing plenty of room for relaxation and everyday living. Large windows throughout the house allow natural light to fill the space, creating a bright and airy atmosphere. The property boasts a good-sized backyard, perfect for outdoor activities, gardening, or simply enjoying the tranquility of a private, peaceful setting. Whether you're hosting gatherings or seeking a quiet retreat, this backyard offers ample space and privacy to suit your needs. For added convenience, the home includes a large detached garage with room for multiple cars, providing excellent storage and parking options. Located in a serene area of Killingly, this home is close to local amenities while offering the peace and quiet of country living. Don't miss the opportunity to make this lovely property your own!
$285,000
44 Putnam Road Plainfield, CT 06241
- Type:
- Single Family
- Sq.Ft.:
- 1,152
- Status:
- Active
- Beds:
- 3
- Lot size:
- 0.91 Acres
- Year built:
- 1975
- Baths:
- 1.00
- MLS#:
- 24040215
- Subdivision:
- Central Village
ADDITIONAL INFORMATION
RANCH HOME Built in 1975 this home features 1,152 square feet of living space on a spacious .91-acre level lot. With three bedrooms and a full bathroom, this residence is perfect for those seeking a peaceful setting with convenient access to nearby amenities. The property includes all appliances, making it move-in ready for its new owners. Ideally located minutes to Interstate 395, you're just moments away from area shopping, dining, and other local conveniences. This home presents a great opportunity to enjoy both tranquility and convenience.
$259,900
56 Island Road Killingly, CT 06241
- Type:
- Single Family
- Sq.Ft.:
- 480
- Status:
- Active
- Beds:
- 2
- Lot size:
- 0.07 Acres
- Year built:
- 1954
- Baths:
- 1.00
- MLS#:
- 24039603
- Subdivision:
- Dayville
ADDITIONAL INFORMATION
Begin your morning with a brisk swim, then spend your afternoons fishing for rainbow trout and bass, kayaking, sailing, sunbathing or just watching the eagles and herons or the Sunday sailboat races from your porch, deck or patio. Your evening will be complete as you casually drift out to the middle of the lake marveling at the spectacular sunset. This can be your life all summer long. With approximately 50 feet of frontage on beautiful Alexander's Lake and located on leased land, this seasonal cottage offers 2 bedrooms along with one bathroom and a combo galley kitchen & casual seating living area. The reasonably priced annual land lease fee equates to what you might spend on a 2 week vacation, yet you can enjoy this seasonal property all summer. Optional membership to an active Lake Association provides many social activities throughout the season. Located in Connecticut's "Quiet Corner", and just an hour from Hartford, Boston or Providence, Alexander's Lake has been recognized as one of the cleanest lakes in the state.

The data relating to real estate for sale on this website appears in part through the SMARTMLS Internet Data Exchange program, a voluntary cooperative exchange of property listing data between licensed real estate brokerage firms, and is provided by SMARTMLS through a licensing agreement. Listing information is from various brokers who participate in the SMARTMLS IDX program and not all listings may be visible on the site. The property information being provided on or through the website is for the personal, non-commercial use of consumers and such information may not be used for any purpose other than to identify prospective properties consumers may be interested in purchasing. Some properties which appear for sale on the website may no longer be available because they are for instance, under contract, sold or are no longer being offered for sale. Property information displayed is deemed reliable but is not guaranteed. Copyright 2021 SmartMLS, Inc.
Dayville Real Estate
The median home value in Dayville, CT is $279,500. This is lower than the county median home value of $296,200. The national median home value is $338,100. The average price of homes sold in Dayville, CT is $279,500. Approximately 18.12% of Dayville homes are owned, compared to 33.45% rented, while 48.43% are vacant. Dayville real estate listings include condos, townhomes, and single family homes for sale. Commercial properties are also available. If you see a property you’re interested in, contact a Dayville real estate agent to arrange a tour today!
Dayville, Connecticut 06241 has a population of 343. Dayville 06241 is less family-centric than the surrounding county with 24.69% of the households containing married families with children. The county average for households married with children is 25.48%.
The median household income in Dayville, Connecticut 06241 is $45,882. The median household income for the surrounding county is $71,418 compared to the national median of $69,021. The median age of people living in Dayville 06241 is 37.1 years.
Dayville Weather
The average high temperature in July is 80.9 degrees, with an average low temperature in January of 14.9 degrees. The average rainfall is approximately 50.5 inches per year, with 39.3 inches of snow per year.









