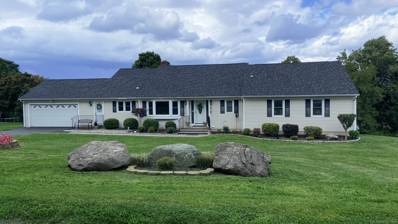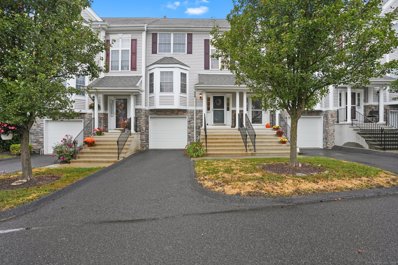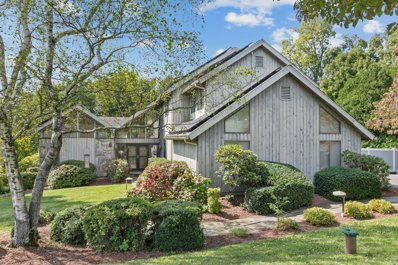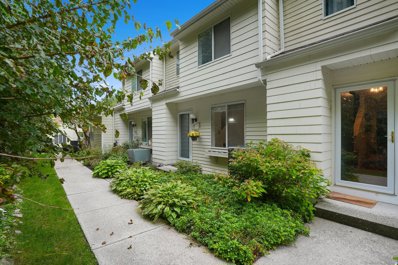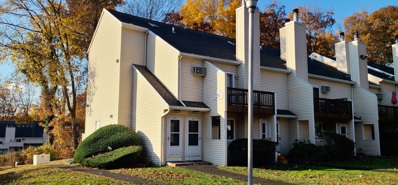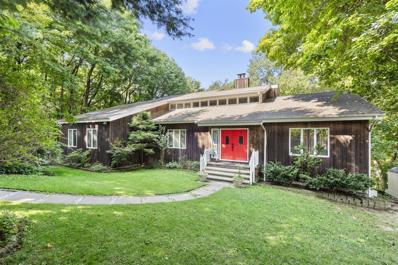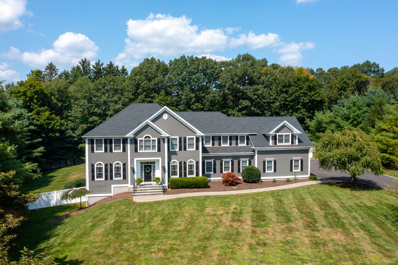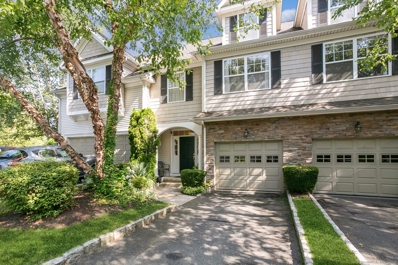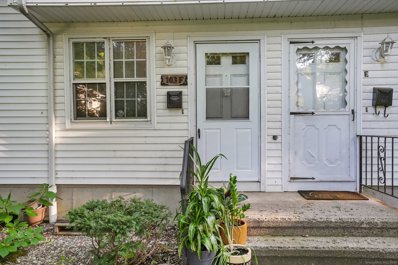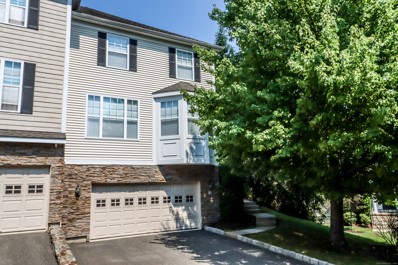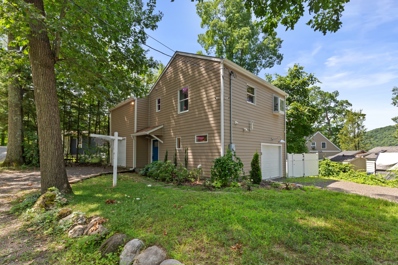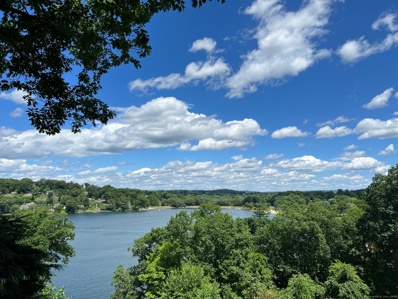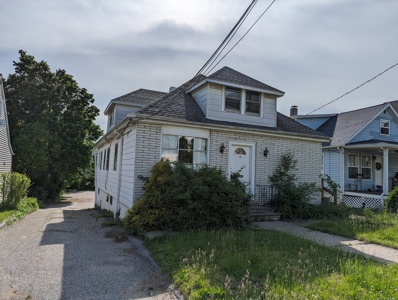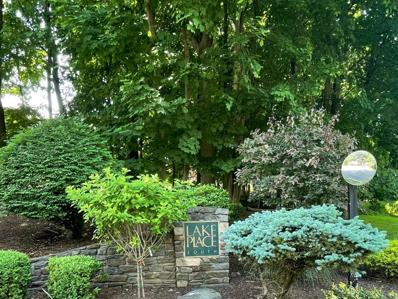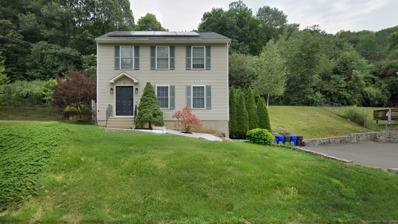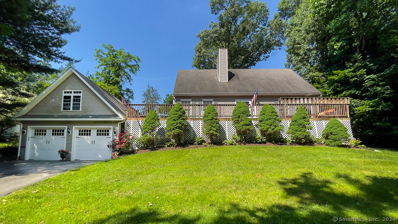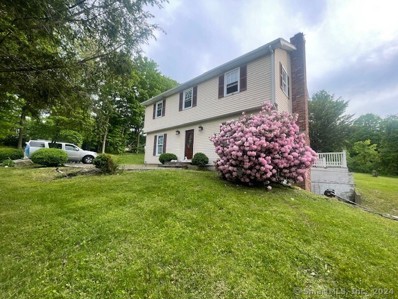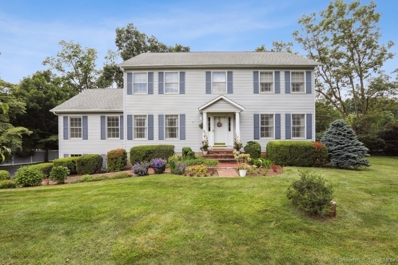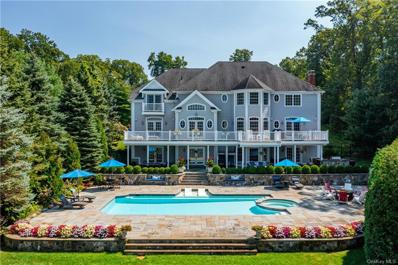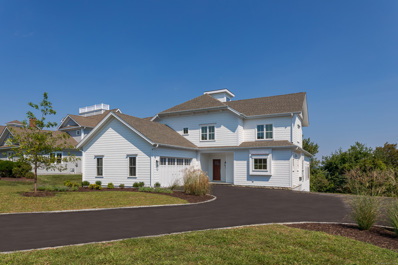Danbury CT Homes for Sale
$710,000
5 Topfield Road Danbury, CT 06811
- Type:
- Single Family
- Sq.Ft.:
- 2,461
- Status:
- Active
- Beds:
- 5
- Lot size:
- 0.65 Acres
- Year built:
- 1960
- Baths:
- 3.00
- MLS#:
- 24046027
- Subdivision:
- N/A
ADDITIONAL INFORMATION
Welcome to this charming ranch-style home in one of Danbury's quietest neighborhoods. This property blends classic style with modern conveniences and flexible living options, ideal for families or multi-generational households. Main Home Features: Step into the bright, open floor plan designed for comfort and functionality. The living room, with large windows and a cozy fireplace room, creates a warm, inviting space. The kitchen leads to a 24x14 wood deck overlooking the landscaped backyard, perfect for outdoor dining or relaxing. The main level includes three spacious bedrooms with generous closet space and a well-maintained full bathroom. Hardwood floors throughout and large windows keep the home light and airy. Finished Basement: This 1,500 sq. ft. two-bedroom living space in the basement is perfect for extended family or guests. It features wide doorways, level flooring, and an updated bathroom with a walk-in shower. It includes a private entrance and dedicated patio for relaxation or entertaining. Outdoor Living: The backyard is an entertainer's dream with a 20x40 foot patio, gas and wood-burning fire pits, and beautifully landscaped space. Ideal for summer barbecues or tranquil lounging, the yard accommodates both gatherings and peaceful moments. Additional Features: The property includes a 196 sq. ft. shed built in 2021 for extra storage or a workspace. Enjoy exclusive access to a private community pool nearby, offering a serene setting without the
- Type:
- Condo
- Sq.Ft.:
- 1,528
- Status:
- Active
- Beds:
- 2
- Year built:
- 1999
- Baths:
- 2.00
- MLS#:
- 24046585
- Subdivision:
- N/A
ADDITIONAL INFORMATION
Beautiful townhouse located in Sterling Woods features 2BR/1.5BA, gleaming hardwood floors, and easy living. Enjoy the gas fireplace, newer heating & cooling system, full-size W/D, lower level office, charming eat-in kitchen, and spacious rooms. Don't miss it!
- Type:
- Single Family
- Sq.Ft.:
- 3,948
- Status:
- Active
- Beds:
- 5
- Lot size:
- 1.04 Acres
- Year built:
- 1987
- Baths:
- 4.00
- MLS#:
- 24047226
- Subdivision:
- Stadley Rough
ADDITIONAL INFORMATION
Welcome home to 33 Corn Tassle Rd. and step into a world where every day feels like a vacation. Nestled among mature shade trees, this stunning home offers the perfect blend of luxury, relaxation, and thoughtful design. Imagine never needing to leave, as the heated gunite pool and spa beckon you to unwind. Entertaining here is an effortless delight. Your guests will be captivated by the sprawling multi-level decks, complete with a covered outdoor living room and a retractable awning for those sun-drenched afternoons or evening gatherings under the stars. Inside, the soaring ceilings and walls of glass in the great room invite natural light to pour in, creating a bright, airy space that inspires both comfort and joy. The open-concept layout seamlessly flows into the kitchen, designed for the home chef who appreciates both style and functionality. Granite countertops, a gleaming glass tile backsplash, a Subzero refrigerator, a Wolf 5-burner gas cooktop, and a wine cooler make this kitchen a true culinary haven. As the temperature drops, retreat to the adjoining family room, where a stone fireplace offers the perfect backdrop for cozy nights. No detail was spared in the design of the home's luxurious primary bath, where heated floors, a walk-in shower with a heated mirror, a deep soaking tub, and automated Hunter Douglas shades transform daily routines into moments of indulgence.
- Type:
- Condo
- Sq.Ft.:
- 1,346
- Status:
- Active
- Beds:
- 2
- Year built:
- 1991
- Baths:
- 2.00
- MLS#:
- 24040693
- Subdivision:
- N/A
ADDITIONAL INFORMATION
Welcome Home to this tri-level townhouse offering central A/C, hardwood floors, and plenty of natural light. Bring your designer inspiration and imagination to the property, as the open concept flow seamlessly connects the spacious kitchen to the dining and living rooms, making it ideal for entertaining. The large living area includes a fireplace and sliding doors opening to a deck, perfect for relaxing during the warmer months. Upstairs, the primary bedroom features a walk-in closet and private access to the shared bath. The second bedroom is also generously sized. In addition, the unfinished basement presents endless possibilities and is the only unit in the complex with a two-car garage! Located just a short ride from New York City, this condo marries a suburban lifestyle with easy accessibility to so many opportunities. Nearby amenities include: shopping at boutique and big-box stores, countless restaurants, entertainment options, and easy access to highways, Danbury Fair Mall, Western Connecticut State University, and various commute routes. For the more adventurous, nearby Candlewood Lake offers boating, beaches, paddleboarding, and more! Don't miss out on low-maintenance and carefree living at Summit View. Welcome Home!
- Type:
- Condo
- Sq.Ft.:
- 1,776
- Status:
- Active
- Beds:
- 3
- Year built:
- 1983
- Baths:
- 2.00
- MLS#:
- 24043936
- Subdivision:
- Candlewood Lake
ADDITIONAL INFORMATION
Different! Beautiful 3 bedroom 1 and 1/2 bath town home located in Park Ridge Condo Association, walking distance to Candlewood Lake! This unit is located in a desirable area on the north side of town within walking distance to Danbury Town Park and the southern beaches of the lake for swimming and summer fireworks. Features include vaulted ceilings & an internal balcony above the living room area, recently updated kitchen and appliances (kitchen is only 6 years old!), beautiful Brazilian cherry hardwood floors throughout the main floor. Main floor bedroom, newer carpeting in the upstairs bedrooms, washer and dryer upstairs in hallway that are only 6 years old. Complex features a beautiful park like setting with amenities that include a playground area, large inground pool, and a brand new roof! Welcome home!
$740,000
23 Segar Street Danbury, CT 06810
- Type:
- Single Family
- Sq.Ft.:
- 6,276
- Status:
- Active
- Beds:
- 4
- Lot size:
- 0.38 Acres
- Year built:
- 1992
- Baths:
- 4.00
- MLS#:
- 24041688
- Subdivision:
- City Center
ADDITIONAL INFORMATION
This is a rare and unique chance to own a versatile property that adapts to various needs. In today's era of remote work and home businesses, this home could be ideal for you! It includes a well-designed home office with a separate, private entrance, perfect for maintaining a dedicated workspace separate from the main living areas. The property also features a driveway accommodating up to 8 cars. The office provides a professional setting with its own access, ensuring both convenience and privacy. It includes an open bonus area, two private rooms, and a full bathroom. If a home office isn't needed, it may be possible for the space to be transformed into an in-law suite or adapted for multi-generation use or investment opportunities. The main residence boasts a modern and contemporary layout with ample space for entertaining. It includes four bedrooms and three full bathrooms. The welcoming foyer leads into a living room with a central fireplace, a dining room with a sculpted ceiling, and a fabulous eat-in kitchen that opens onto a 1,000 sq ft deck spanning the width of the home. The kitchen features a large central island and French doors leading to the great room. Additional conveniences include a new roof and skylights (installed 4 years ago with a lifetime warranty), three laundry setups (one on each level), and city water and sewer services. With approximately 6,300 sq ft of space, this home is unbeatable in price and provides room for everyone!
$1,665,000
2 Shoreview Lane Danbury, CT 06811
- Type:
- Single Family
- Sq.Ft.:
- 6,295
- Status:
- Active
- Beds:
- 4
- Lot size:
- 1.84 Acres
- Year built:
- 2001
- Baths:
- 5.00
- MLS#:
- 24042200
- Subdivision:
- Candlewood Lake
ADDITIONAL INFORMATION
Impeccable Candlewood Lake Estate Home, set on 2 private acres, exudes a casual elegance in design & detail. A gracious foyer, with double stair welcomes you, flanked by a formal dining room and Butler's pantry on one side and a gracious salon open to a game room with hardwood floors & detailed moldings on the other. Dramatic & Enticing the two story great room showcasing a focal point of a floor to ceiling stone fireplace opens to the 40ft custom Cherry kitchen with stainless appliances, new quartz counters and tiled backsplash. Adjacent laundry room and office provide custom cabinetry and lots of storage. Sliders lead from the gourmet kitchen to the expansive Mahogany deck overlooking the in ground pool, spa & gazebo: a mecca for relaxation & summer entertaining. Ascend the dramatic staircase to discover an owner's oasis in the grand primary suite w/ Spa Bath showcasing a dramatic center whirlpool tub, glass enclosed shower, double sinks & granite counters. 3 walk-in closets w/ custom built-ins, hardwood floors, ceiling fan finish the space! Three other bedrooms, one with a private bath & the other two sharing a Jack & Jill bath host lots of closet space as well. Descend to the finished, walk-out family room w/ built-in cabinetry for your stereo & 80 inch flat screen TV; the ideal media center. Wet bar, game area & summer kitchen along with excessive storage area complete this gem! Beach, deeded boat slip & party patio plus front row seats for the July 4th fireworks!
- Type:
- Condo
- Sq.Ft.:
- 1,700
- Status:
- Active
- Beds:
- 3
- Year built:
- 2001
- Baths:
- 3.00
- MLS#:
- 24041664
- Subdivision:
- Shelter Rock
ADDITIONAL INFORMATION
Don't miss this opportunity to live on a cul de sac in sought after Woodland Hills! This 3 bedroom beauty offers hardwood flooring, gas stove, primary bedroom with en suite luxury bath and large walk in closet. Need more space? The lower level was prepped by builder for finishing giving an additional living space! One of the nicest lots in Woodland Hills, this unit offers privacy from the deck and lower level sliders to backyard overlooking the woods. Brook Lane is unique with just 8 total units (No thru traffic) and its own entrance to the walking trails too! Woodland Hills residents enjoy heated pool, indoor basketball, tot lot, walking trails, full gym, clubhouse and tennis courts!
- Type:
- Condo
- Sq.Ft.:
- 900
- Status:
- Active
- Beds:
- 2
- Year built:
- 1974
- Baths:
- 1.00
- MLS#:
- 24040454
- Subdivision:
- N/A
ADDITIONAL INFORMATION
Discover your ideal home or investment opportunity! This one-of-a-kind 2-bedroom Townhouse is nestled in a peaceful and private complex across from Ridgewood Country Club. Enjoy the modern comforts of all-new Stainless-Steel appliances. Relax on your private deck in a tranquil environment for grilling or chilling. Prime Location is conveniently located near all of Danbury's top amenities, including Danbury Fair Mall, shopping, dining, and more. Just minutes from I-84 (Exit 5) for an easy commute. Features low monthly charges. Two off street parking spaces and visitor parking close to your door. Professional photos to be added 11/21.
- Type:
- Condo
- Sq.Ft.:
- 2,940
- Status:
- Active
- Beds:
- 3
- Year built:
- 2002
- Baths:
- 3.00
- MLS#:
- 24035268
- Subdivision:
- Shelter Rock
ADDITIONAL INFORMATION
Fabulous opportunity. Desirable Woodland Hills Fenton Style unit has it all. This end unit offers 3 bedrooms and a loft. Desirable open floor plan. Living room with fireplace. Beautiful kitchen with granite counters and high end appliances. Great room adjacent to kitchen offers wonderful entertaining space. 9 foot ceilings and hardwood floors throughout main floor. Spacious primary bedroom has vaulted ceilings, full bath and large walk in closet with organizers. 2 additional bedrooms and guest bath complete the second level. Spacious loft area with skylight would make a great home office or bonus room. Large finished lower level. Quality throughout. Gas heat and hot water. 2 car garage. Complex offers great amenities. Swimming pool , health club, community room, tennis courts and half court indoor basketball court. Close to shopping and great restaurants.
- Type:
- Single Family
- Sq.Ft.:
- 1,310
- Status:
- Active
- Beds:
- 2
- Lot size:
- 0.08 Acres
- Year built:
- 2011
- Baths:
- 2.00
- MLS#:
- 24026478
- Subdivision:
- N/A
ADDITIONAL INFORMATION
Welcome to this stunning home in the Candlewood Lake community, completed in 2022. This modern, energy-efficient residence boasts a low-maintenance design, perfect for easy living. Nestled in a private lake community, it features a western-facing beach area, ideal for enjoying long summer days and breathtaking sunsets. Designed for convenience, this single-level home includes radiant heated flooring and a beautiful chef's kitchen with stainless steel appliances and Quartz countertops. The custom kitchen, with its movable center island, seamlessly opens to the dining and living areas, where a gas fireplace adds a cozy touch. Step outside to your private deck, equipped with Trex decking, and enjoy the level, fenced yard. The main level also includes a full bath and an oversized, heated 2-car garage. Central air conditioning and radiant heated floors ensure year-round comfort, while wood-like tile floors add a touch of elegance throughout the home. With seasonal lake views and easy access to the beach, you can conveniently launch your kayak or paddleboard. The property offers ample parking for 5+ cars and is close to the shopping and commuter routes of Federal Road. This home, number 4 in the community, is a rare find for those seeking the perfect lake community living experience.
- Type:
- Single Family
- Sq.Ft.:
- 1,600
- Status:
- Active
- Beds:
- 3
- Lot size:
- 0.35 Acres
- Year built:
- 1964
- Baths:
- 2.00
- MLS#:
- 24026086
- Subdivision:
- Candlewood Lake
ADDITIONAL INFORMATION
The Candlewood Lake Community of Cornell Hills showcases this Ranch style lake cottage on a double lot hosting 3 Bedrooms, 2 Baths, updated kitchen with island bar, plank flooring, walls of windows, wrap deck and views, views, views! Relaxing million dollar views of Candlewood Lake and front row seats for the July 4th fireworks from your private deck and rear yard. The primary bedroom is on a separate level with full bath, walk-in closet & plank floors. Two additional main level bedrooms offer second full bath and lots of closet space. The exceptional outdoor areas host a wrap deck, front porch, garden area, patio and more! Vinyl clad windows, Easy access to I 84, shopping mall, town park, beach and boat dock at the local marina! Enjoy a summer of fun at this great weekend /summer getaway on Candlewood Lake! Just minutes to public transportation, town park & beach and local shopping! Easy access to I 84 and an ideal NY commute! Don't miss this great opportunity!!! Available fully furnished!
$450,000
13 Hospital Avenue Danbury, CT 06810
- Type:
- Single Family
- Sq.Ft.:
- 1,967
- Status:
- Active
- Beds:
- 2
- Lot size:
- 0.21 Acres
- Year built:
- 1930
- Baths:
- 2.00
- MLS#:
- 24025347
- Subdivision:
- Hayestown
ADDITIONAL INFORMATION
Great location, walking distance to Danbury Hospital! This is a flexible property that can be residential or commercial. This property has a big parking lot in rear and is a solid structure waiting for the interior to be renovated. Being sold As Is.
- Type:
- Condo
- Sq.Ft.:
- 1,544
- Status:
- Active
- Beds:
- 2
- Year built:
- 1987
- Baths:
- 2.00
- MLS#:
- 24022619
- Subdivision:
- Kenosia
ADDITIONAL INFORMATION
Discover the epitome of tranquility and convenience in this inviting 2-bedroom condo. Step inside to find a harmonious blend of comfort and style, featuring an inviting eat-in kitchen, a dining room perfect for entertaining, and a sunken living room adorned with a cozy fireplace, creating the perfect ambiance for relaxation. Enjoy seamless indoor-outdoor living with a private patio area, ideal for soaking up the serene surroundings. Accessibility is a breeze with a 2-car garage equipped with an electric chair lift, ensuring effortless transport to your abode. This is a lower level unit.Embrace the ease of one-level living, designed to cater to your every need. Nestled in a peaceful, serene setting, this home offers a sanctuary away from the hustle and bustle of everyday life. Yet, convenience is never compromised, with easy access to the highway for stress-free commuting, as well as nearby amenities including shopping, golf courses, and the picturesque Lake Kenosia, perfect for boating and fishing enthusiasts. Furthermore, indulge in the luxurious amenities of the community, including a pool, tennis courts, and clubhouse, providing endless opportunities for recreation and relaxation. Welcome home to a lifestyle of comfort, convenience, and serenity.
$520,000
61 Cross Street Danbury, CT 06810
- Type:
- Single Family
- Sq.Ft.:
- 1,560
- Status:
- Active
- Beds:
- 3
- Lot size:
- 0.4 Acres
- Year built:
- 2001
- Baths:
- 2.00
- MLS#:
- 24024033
- Subdivision:
- N/A
ADDITIONAL INFORMATION
Step into this beautifully appointed 3-bedroom Colonial that combines classic charm with modern amenities. Boasting hardwood floors and elegant crown moldings throughout, this home features a central air system and a newly updated kitchen equipped with a granite-topped island, stainless steel appliances, a pantry, and a stylish glass subway tile backsplash. Entertain with ease in the spacious dining room, complete with sliders that open to a deck and a private, level backyard-ideal for outdoor enjoyment. The master suite includes an ensuite bathroom with dual access and updates, complemented by walk-in closets offering ample storage. Additional benefits include a new roof with solar panels, reducing energy costs while boosting eco-friendliness. Situated on a peaceful residential street, this home offers convenience to local restaurants, shops, I-84, and Danbury Hospital. Experience the perfect blend of comfort and convenience in a sought-after neighborhood.
$469,900
52 Shady Lane Danbury, CT 06811
- Type:
- Single Family
- Sq.Ft.:
- 1,941
- Status:
- Active
- Beds:
- 2
- Lot size:
- 0.6 Acres
- Year built:
- 1996
- Baths:
- 2.00
- MLS#:
- 24022831
- Subdivision:
- Candlewood Lake
ADDITIONAL INFORMATION
Nestled on a secluded private road, (plowed by the city) this enchanting abode offers tranquility on 0.6 acres. Step inside to discover cathedral ceilings accentuating the airy open floor plan, seamlessly connecting the dining, living, and kitchen areas. Cozy up by the fireplace or relish outdoor serenity on the wrap-around deck. Two bedrooms and baths provide comfort, while an unfinished bonus space above the two-car garage beckons with untapped potential. Enjoy the convenience of proximity to a boat launch, lake, and prime fishing spots, perfect for water enthusiasts. Nearby shopping and highway access ensure convenience without compromising peace. Embrace the allure of this retreat, where every corner promises relaxation and endless possibilities for a serene lifestyle.
- Type:
- Single Family
- Sq.Ft.:
- 2,510
- Status:
- Active
- Beds:
- 5
- Lot size:
- 0.93 Acres
- Year built:
- 1977
- Baths:
- 3.00
- MLS#:
- 24021400
- Subdivision:
- King St.
ADDITIONAL INFORMATION
Classic Spacious Center Hall Colonial Style Property on a Very Attractive Piece of Land -- Almost One Full Acre! Wonderful Location in Danbury in the Clapboard Ridge Rd Section of Town Near New Fairfield Border! 5 Total Bedrooms Make it a Fantastic Place for Any Growing Family! Minutes from I-84, New York Border, Danbury Fair Mall and Many Other Local Attractions! Come Take A Look At This Fantastic Property Today!
- Type:
- Single Family
- Sq.Ft.:
- 3,284
- Status:
- Active
- Beds:
- 4
- Lot size:
- 1.1 Acres
- Year built:
- 1991
- Baths:
- 3.00
- MLS#:
- 24020988
- Subdivision:
- Stadley Rough
ADDITIONAL INFORMATION
Classic Center Hall Colonial updated and meticulously maintained, in a quiet neighborhood only minutes from Candlewood Lake and I-84. There are 4 Bedrooms, 2.5 baths, a spacious 2 car garage. In addition to the 3284 sqft of living space the home has an attractive basement with full size windows, and a door to the outside. It's a nice additional space for play, having a party, or to relax. The large 2 car garage has an attached mudroom. The master bedroom has a walk-in closet, a large bathroom with onyx tile floors, and a large double headed shower. The family room has a gas fireplace, while all rooms are bright and sunny. The deck has a motorized awning with gorgeous views of 1+ wooded acre property. There are too many more sought-after amenities to list, this home may go quickly.
$3,750,000
266 Great Plain Rd Danbury, CT 06811
- Type:
- Single Family
- Sq.Ft.:
- 8,912
- Status:
- Active
- Beds:
- 4
- Year built:
- 2004
- Baths:
- 6.00
- MLS#:
- H6299285
- Subdivision:
- Candlewood Lake
ADDITIONAL INFORMATION
Candlewood Lake direct waterfront oasis complete with west exposure lake views, private boat dock, heated 20X40 in-ground gunite swimming pool with spa and outdoor cooking. The epitome of sophisticated elegance and casual lakefront living at its best! The spectacular views offer the most beautiful backdrop thru walls of windows and glass doors throughout the home. With over 8,900 sf of living space, this 4 bedroom, 4 full and 2 half bath home features an open concept floor plan on the main level, hardwood floors throughout, and plenty of space to entertain family and friends, both inside and out. Beautifully sited on 1.34 acres, the private setting includes breathtaking views of Candlewood Lake, professionally landscaped property, outdoor shower, stone walls and stairs to the private dock where you can enjoy the day at the lake sunbathing, boating, kayaking, paddle boarding, swimming and fishing. A few of the many benefits of this property: it is not a part of an association or tax district, there are no speed bumps, and it's minutes from all of Danbury's conveniences, yet you feel miles away from everything while enjoying lakefront living. Privacy, peace and tranquility abound at this west facing home with over 200+' of direct water frontage. The main level features a spacious two story entry foyer with hardwood floors and walnut inlay, a grand dining room with French doors, and formal living room with access to the deck. The gourmet kitchen has propane cooking, wall ovens warming drawer, Subzero refrigerator, microwave, dishwasher, wine refrigerator, center island, quartz counters with matching slab backsplash and dining area overlooking the lake. The two story family room with stone floor-to-ceiling fireplace is stunning with French doors to the deck with lake views. The custom designed office is amazing with built-in cabinetry including pantry shelves, locking file cabinets and mirrored fronts. A large laundry room with utility sink and cabinets, a half bath with stone tile floor, the tile mud room with second entrance to the home and access to the three-car heated garage complete this portion of the main level. The primary bedroom is at the opposite side of the home with ambient lighting, French doors to the deck overlooking the lake, dual walk-in-closets and private, full bathroom with shower, soaking tub and double vanities and sinks. The upper level is host to a second primary bedroom with French doors to a private balcony overlooking the lake, walk-in-closet and full bath with stone tile floor and shower. A third primary bedroom is located at the rear of the house overlooking the lake with large closet and en-suite full bathroom with tile floor and tub/shower combination, and the fourth bedroom is at the front of the home with walk-in-closet and is adjacent to the full hall bathroom with tile floor, dual sinks and tub/shower combination. A second laundry room with utility sink and cabinets in on the upper level along with additional closets, walk-up attic with lots of storage, and spacious bonus room, perfect as a fifth bedroom, office, gym, media room, etc. The lower level rec room is carpeted, has a brick fireplace, half bath and multiple openings to the stone patio and storage. Whole-house generator too, so you have peace of mind! The driveway is paved and accommodates many vehicles. Envision yourself enjoying the sunset with cocktails at the outdoor cooking area while entertaining by the heated in-ground swimming pool and spa, with the fire pit aglow after coming back from a day of boating or sunbathing at your private dock ~ It just doesn't get better than this. Minutes from shopping, entertainment, restaurants, MetroNorth trains, major highways yet you feel worlds away! This location is spectacular, only 60 minutes from Manhattan. Welcome to beautiful Candlewood Lake, New York's Best Kept Secret! Additional Information: Amenities:Stall Shower,Storage,HeatingFuel:Oil Above Ground,ParkingFeatures:3 Car Attached, Flooring: Carpet,
$1,150,000
13 Damia Drive Unit 13 Danbury, CT 06811
- Type:
- Condo
- Sq.Ft.:
- 3,833
- Status:
- Active
- Beds:
- 4
- Year built:
- 2024
- Baths:
- 5.00
- MLS#:
- 24007133
- Subdivision:
- N/A
ADDITIONAL INFORMATION
The new look of luxury in Danbury. An outstanding maintenance-free modern farmhouse courtesy of award-winning architects Cole Harris and premium developer Dan Bertram of Bright Ravens. 13 Damia Drive enjoys all the coveted country club amenities like access to private clubhouse, heated gunite pool, spa and 14 acres of hike-friendly landscape. Welcome to a 3900 SF home featuring colonial touches, charming double-height cupola and stunning entrance hall. With 4 big bedrooms, and white oak floors, it feels fresh, spacious, light-filled and ready for entertaining. The open-floor plan with oversized windows guarantees the sun will shine on the many luxe details like a contemporary coffered ceiling, custom trim and a gas fireplace. The sun-lit open kitchen boasts top-grade materials, built-in Bosch appliances, crisp white cabinetry, quartz countertops and chic designer light fixtures. Each of the 2nd floor's four bedrooms have enormous windows and spacious closets. The modern and elegant primary bathroom features dual sinks and an enormous elegant soaking tub. A sprawling 1400 SF lower level can be re-imagined as a gym/media room/office/additional bedroom with the added perk of having French doors to the blue stone terrace. Minutes from historical Danbury's bustling downtown, the premier Danbury Fair Mall, buzzy restaurants on Mill Plain Road, as well as nearby golf courses, health clubs, and legendary Candlewood Lake. Easy access to 684 and Route 7.

The data relating to real estate for sale on this website appears in part through the SMARTMLS Internet Data Exchange program, a voluntary cooperative exchange of property listing data between licensed real estate brokerage firms, and is provided by SMARTMLS through a licensing agreement. Listing information is from various brokers who participate in the SMARTMLS IDX program and not all listings may be visible on the site. The property information being provided on or through the website is for the personal, non-commercial use of consumers and such information may not be used for any purpose other than to identify prospective properties consumers may be interested in purchasing. Some properties which appear for sale on the website may no longer be available because they are for instance, under contract, sold or are no longer being offered for sale. Property information displayed is deemed reliable but is not guaranteed. Copyright 2021 SmartMLS, Inc.

Listings courtesy of One Key MLS as distributed by MLS GRID. Based on information submitted to the MLS GRID as of 11/13/2024. All data is obtained from various sources and may not have been verified by broker or MLS GRID. Supplied Open House Information is subject to change without notice. All information should be independently reviewed and verified for accuracy. Properties may or may not be listed by the office/agent presenting the information. Properties displayed may be listed or sold by various participants in the MLS. Per New York legal requirement, click here for the Standard Operating Procedures. Copyright 2024, OneKey MLS, Inc. All Rights Reserved.
Danbury Real Estate
The median home value in Danbury, CT is $450,000. This is lower than the county median home value of $552,700. The national median home value is $338,100. The average price of homes sold in Danbury, CT is $450,000. Approximately 53.88% of Danbury homes are owned, compared to 39.08% rented, while 7.05% are vacant. Danbury real estate listings include condos, townhomes, and single family homes for sale. Commercial properties are also available. If you see a property you’re interested in, contact a Danbury real estate agent to arrange a tour today!
Danbury, Connecticut has a population of 86,197. Danbury is less family-centric than the surrounding county with 32.31% of the households containing married families with children. The county average for households married with children is 34.39%.
The median household income in Danbury, Connecticut is $74,600. The median household income for the surrounding county is $101,194 compared to the national median of $69,021. The median age of people living in Danbury is 39.6 years.
Danbury Weather
The average high temperature in July is 82.4 degrees, with an average low temperature in January of 17.6 degrees. The average rainfall is approximately 51.2 inches per year, with 41.6 inches of snow per year.
