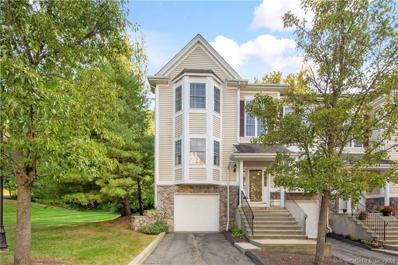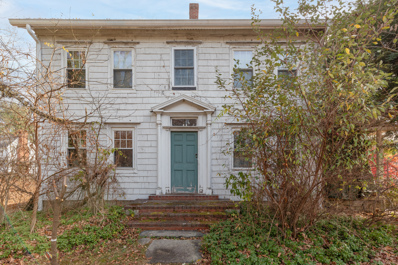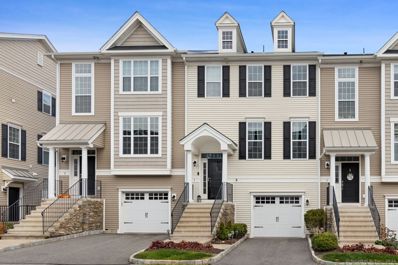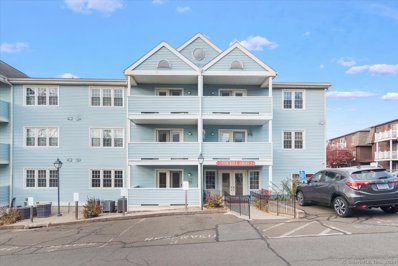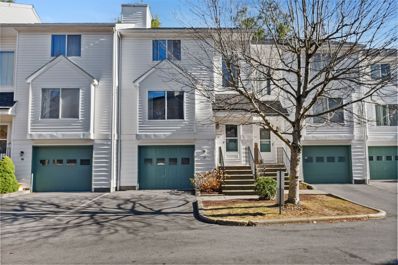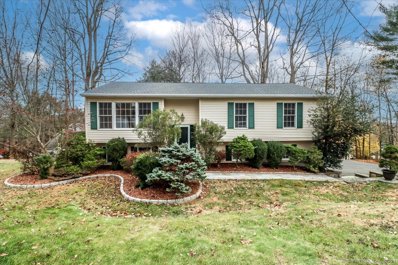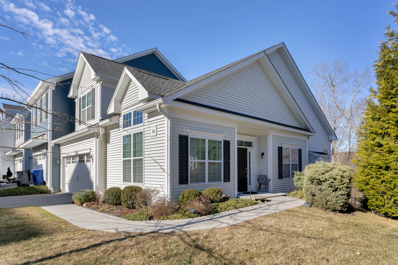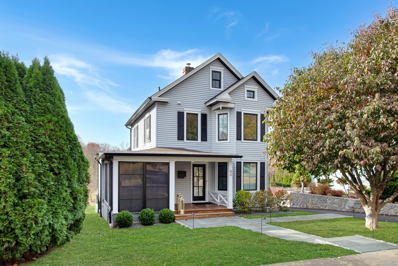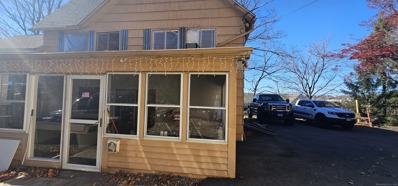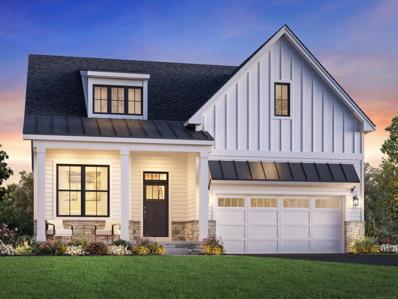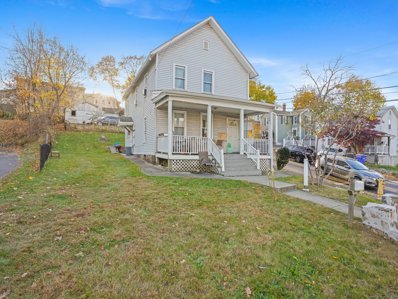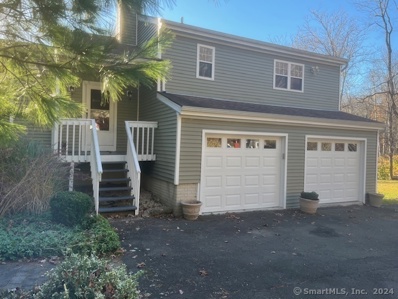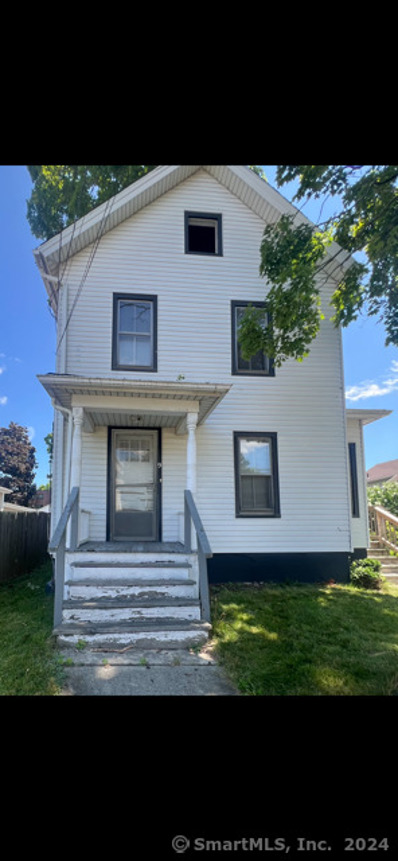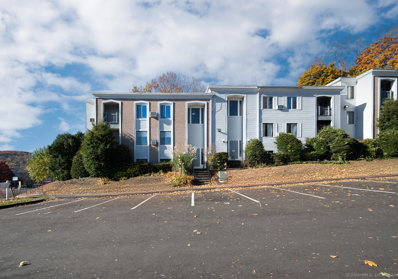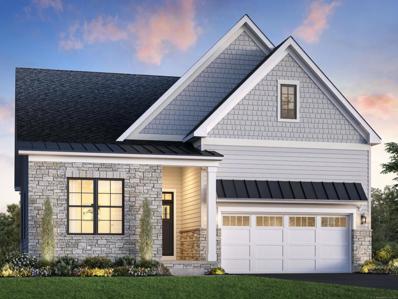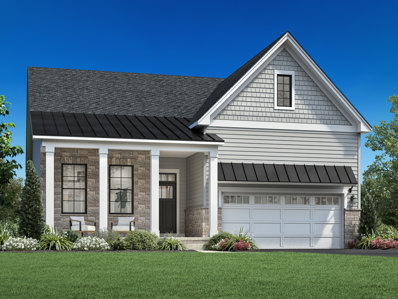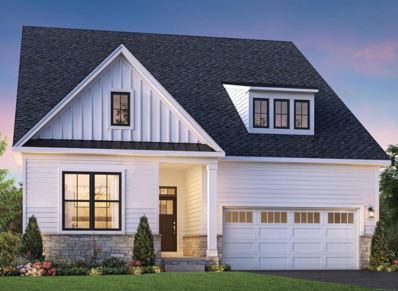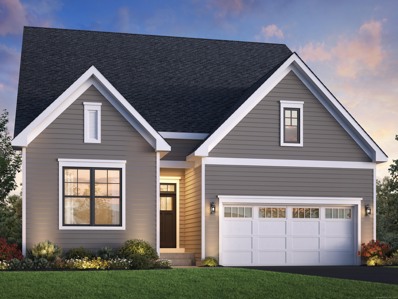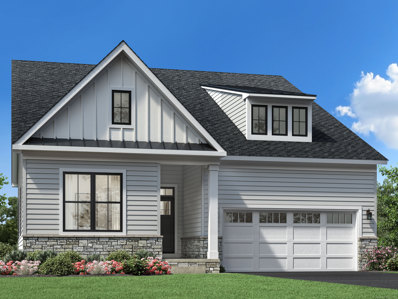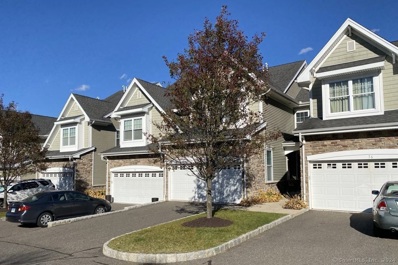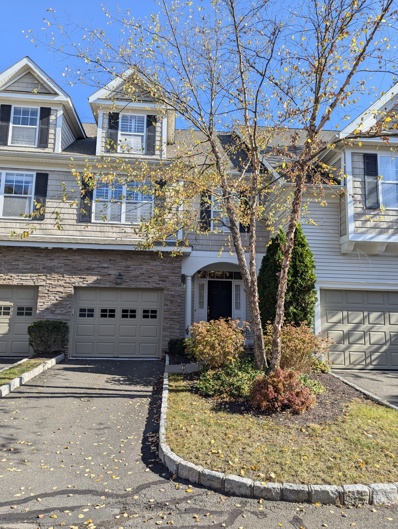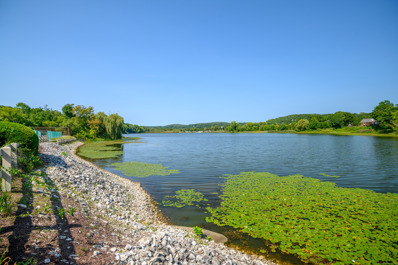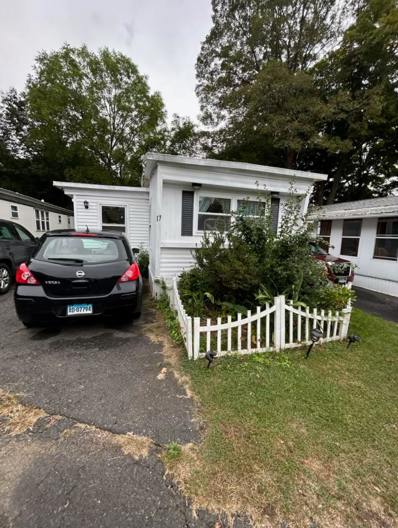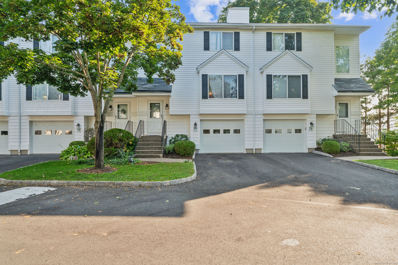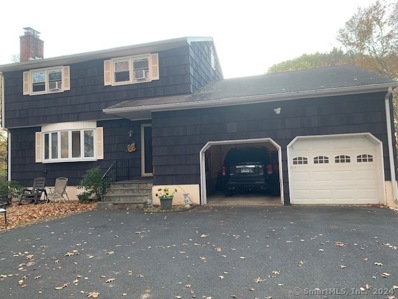Danbury CT Homes for Sale
- Type:
- Condo
- Sq.Ft.:
- 1,650
- Status:
- NEW LISTING
- Beds:
- 2
- Year built:
- 2001
- Baths:
- 3.00
- MLS#:
- 24062115
- Subdivision:
- Ridgebury
ADDITIONAL INFORMATION
Welcome to Kensington Woods. This bright and spacious END UNIT townhouse features an ideal open floor plan with large eat-in kitchen that opens to dining and living room area with gas fireplace. Kitchen appliances all updated to stainless-steel, built-in desk, full pantry, and breakfast nook with Bay window. The primary bedroom features vaulted ceiling, full bath with double vanity sink. Second bedroom has full bath and bowed bay window for additional natural light. Lower-level features hardwood floors and sliders out to patio area and private large backyard. Garage has bonus refrigerator/freezer and custom cabinets for storage. Clubhouse includes a gym, kitchen, two additional rooms for private parties, and heated in-ground pool. Located on Exit 2 - minutes to the NY border, close to Danbury Fair Mall, Mill Plain Road offers many restaurants and supermarkets for shopping.
- Type:
- Single Family
- Sq.Ft.:
- 2,304
- Status:
- Active
- Beds:
- 4
- Lot size:
- 3.05 Acres
- Year built:
- 1837
- Baths:
- 3.00
- MLS#:
- 24061341
- Subdivision:
- Starr'S Plain
ADDITIONAL INFORMATION
Bring your vision and creativity to these excellently located two properties for the price of one! Located adjacent to Route 7, minutes to Ridgefield, minutes to the Danbury Mall and on the Redding boarder, these two properties have tremendous potential. The main house is 2,300 sq ft on 1.96 acres and has the charm you'd expect from a quality built 1800s construction. The main floor of the house features a large enclosed deck protected from the elements for entertaining, dining room, wet bar and fireplace off the sun room, library/bonus room and kitchen. Upstairs you'll find 3 bedrooms and a full bath and there is a walkup attic for storage with another full bath. The barn has another 1,500 sq ft of storage space and is on 1.11 acres for a total of 3.07 acres between both properties. These two properties are currently separate but owned together. DO NOT enter barn. For serious buyers or second showings only. Owners will clear both houses and property completely before closing. Underground oil tank was removed with certification. Main house needs work, barn needs partial or full rehab. Cars and boats scattered throughout the property will be removed.
- Type:
- Condo
- Sq.Ft.:
- 2,125
- Status:
- Active
- Beds:
- 2
- Year built:
- 2017
- Baths:
- 3.00
- MLS#:
- 24060707
- Subdivision:
- Ridgebury
ADDITIONAL INFORMATION
Welcome to The Rivington, where resort style amenities meet modern luxury. This bright and spacious townhouse offers an exceptional living experience, perfect for both relaxation and entertaining. Enjoy the beautiful kitchen featuring stainless steel appliances, granite countertops, center island with bonus sink, large pantry, and slider leading to the outdoor deck. Crown molding and hardwood floors flow throughout the main level, with an open floor plan connecting the living room and dining area-perfect for entertaining. Oversized windows allow for an abundance of light. Upper level continues to impress with vaulted ceilings in both bedrooms. The primary bedroom offers a spa like bathroom with double sink vanity and walk in closet. The finished basement provides additional space for storage along with direct access to the two-car tandem garage. Rivington amenities include pickleball and tennis courts, two outdoor swimming pools, indoor lap pool, state of the art gym, aerobics room, sauna, locker rooms, movie theater, billiards, walking trails, basketball, bocce, firepits with outdoor TVs, and playground. Candlewood Lake, Danbury Mall, outstanding restaurants and shops nearby. Minutes to I84 for easy commute to NY and Fairfield County.
- Type:
- Condo
- Sq.Ft.:
- 825
- Status:
- Active
- Beds:
- 1
- Year built:
- 1988
- Baths:
- 1.00
- MLS#:
- 24053969
- Subdivision:
- Aunt Hack
ADDITIONAL INFORMATION
Welcome to your perfect home in the heart of Danbury's sought-after Adult Community 55+! This spacious one bedroom, one bathroom apartment gives an open layout filled with natural light, creating a bright and welcoming atmosphere. The thoughtfully designed living space includes the convenience of in-unit laundry and assigned parking, adding comfort and ease to your daily routine. Step outside onto your private balcony to enjoy serene wood views and a breath of fresh air - an ideal retreat after a long day. Don't miss this rare opportunity to enjoy low-maintenance living in a peaceful community setting.
- Type:
- Condo
- Sq.Ft.:
- 1,262
- Status:
- Active
- Beds:
- 2
- Year built:
- 1994
- Baths:
- 2.00
- MLS#:
- 24061130
- Subdivision:
- N/A
ADDITIONAL INFORMATION
Welcome to this beautifully renovated condominium offering 1,262 square feet of thoughtfully designed living space. This contemporary home features two well-appointed bedrooms and one and a half bathrooms, perfect for comfortable daily living. The recently updated interior showcases modern finishes throughout, including elegant quartz countertops that elevate the kitchen's aesthetic and functionality. The inviting living room centers around a cozy gas fireplace, creating an ideal setting for both relaxation and entertaining. Central air conditioning ensures year-round comfort in every season. Step outside onto your private deck, where you can enjoy morning coffee or evening relaxation in your own outdoor retreat. The attached one-car garage provides convenient, secure parking and additional storage space, a valuable amenity in this desirable location. This home's location offers exceptional convenience, situated just minutes from Danbury Hospital and the Danbury train station, making commuting a breeze. Outdoor enthusiasts will appreciate the proximity to Candlewood Point Beach, perfect for weekend recreation and summer activities. The property combines modern amenities with practical living spaces, making it an ideal choice for those seeking a contemporary lifestyle in a well-established community. The recent renovations ensure move-in ready condition, while the thoughtful layout maximizes both comfort and functionality. Don't miss the opportunity! Schedule your tour today!
$575,000
21 Ken Oaks Drive Danbury, CT 06810
- Type:
- Single Family
- Sq.Ft.:
- 2,058
- Status:
- Active
- Beds:
- 3
- Lot size:
- 0.47 Acres
- Year built:
- 1996
- Baths:
- 2.00
- MLS#:
- 24060683
- Subdivision:
- Kenosia
ADDITIONAL INFORMATION
Nestled on a coveted corner lot and cul-de-sac, this charming home offers breathtaking views of Lake Kenosia, creating a serene backdrop for everyday living. With 3 generously sized bedrooms and 2 full bathrooms, including a luxurious primary suite with an en-suite bath that evokes a spa-like ambiance, this home provides both comfort and tranquility. The light-filled, open layout of the main living areas enhances the sense of space, while the finished walk-out lower level, complete with a cozy fireplace, adds an inviting atmosphere perfect for relaxation or entertaining. Step outside to the expansive deck, ideal for hosting large gatherings or enjoying peaceful moments with lake views. This property boasts an oversized driveway, a beautiful stonewall, and large 2-car garage. Updates abound, including a newer roof with gutters and leaf guards, a recently replaced boiler, and a newer paved driveway, ensuring peace of mind and easy maintenance for years to come. With its prime location (Close to NY Border, I-84, I-684, Rt-7, Danbury Fair Mall, and Restaurants), stunning views, and thoughtful updates, this home is an absolute must-see for those seeking a perfect blend of comfort, style, and outdoor enjoyment.
Open House:
Saturday, 12/7 1:00-3:00PM
- Type:
- Condo
- Sq.Ft.:
- 2,510
- Status:
- Active
- Beds:
- 3
- Year built:
- 2016
- Baths:
- 3.00
- MLS#:
- 24057642
- Subdivision:
- Aunt Hack
ADDITIONAL INFORMATION
A rare opportunity to own a coveted Alder II model at Rivington - The Hills. Enjoy luxury living in ideal location close to I84 and roadways, Brewster MTA station, shopping, and much more! The Rivington offers country club sophistication, luxury, and community. Discover the perfect blend of luxury and practicality in this immaculate end-unit townhouse in this sought after community. Designed with ease and elegance in mind, this home offers 3 bedrooms, 2.5 baths, and an ideal layout for those seeking to simplify without compromising on space or style. Main level invites a full living experience with direct garage access for seamless entry, vaulted ceilings emphasizing the spacious open floor plan, a private home office for work or quiet reflection and a primary suite with walk in closet, and spa-like bath. The upper-level bedrooms are greeted by a spacious loft that looks down to the main level and lives like a room with purpose. Bring your designer's spirit to the walk out and pre-plumbed lower level. With sliding glass doors and windows this can become a family room, fitness space, zoom room, or social media office. With swimming pools, community engagement, and privacy Rivington is where you will thrive.
- Type:
- Single Family
- Sq.Ft.:
- 1,542
- Status:
- Active
- Beds:
- 3
- Lot size:
- 0.26 Acres
- Year built:
- 1905
- Baths:
- 2.00
- MLS#:
- 24060637
- Subdivision:
- Wooster Heights
ADDITIONAL INFORMATION
Stunning 3 bedroom, 1.5 bath home with hardwood floors throughout has charm, sophistication and elegance. No expense was spared in updating this charming and wonderfully cared for home. The main level has a large open kitchen including premium appliances, brass fixtures, a beautiful island and gorgeous wine cabinet. A secret door leads into a cozy entertainment room for parties, guests or relaxing. This level also includes an updated living room, powder room and dining room that has direct access to/from the rear patio which gives you an abundance of ideal living and entertaining space. Enjoy the outdoors from the grand back patio or hot tub which overlooks your lovely backyard. The 2nd Floor includes an office, perfect for an At-Home workplace, a primary bedroom suite, full bath and guest bedroom. The 3rd Floor features a walk-up attic which is a versatile space, easily used as a bedroom/office/rec/media room/storage room. This bright, sun-filled special home also has a full walkout basement and a detached garage. Convenient City water/sewer. Located on a quiet street yet close to stores, shops, restaurants (Mill Plain Rd), hospital, schools, I-84 & Rt.7. You also have beautiful Tarrywile Park just down the street with over 700 acres of hiking trails. As a Danbury resident you can enjoy the beach on Candlewood Lake as well. Minutes to the NY border and only 63 miles to Midtown. The home you've always dreamed of can finally be yours, just in time for the holidays!
$419,000
Segar Street Danbury, CT 06810
- Type:
- Single Family
- Sq.Ft.:
- 1,531
- Status:
- Active
- Beds:
- 3
- Lot size:
- 0.56 Acres
- Year built:
- 1910
- Baths:
- 2.00
- MLS#:
- 24060539
- Subdivision:
- N/A
ADDITIONAL INFORMATION
Discover the hidden potential of this charming Colonial-style home! With 3 bedrooms and 1 bath, Key Features: Expand your living area with the partially finished, heated space above the garage. Solid Structure: Strong bones and a recently replaced roof ensure a sturdy base. Prime Location: Enjoy easy access to major highways and Danbury's shopping centers. Note: As this is an "as-is" sale by , no disclosures are available.
- Type:
- Single Family
- Sq.Ft.:
- 1,957
- Status:
- Active
- Beds:
- 2
- Lot size:
- 0.05 Acres
- Year built:
- 2024
- Baths:
- 3.00
- MLS#:
- 24059015
- Subdivision:
- Mill Plain
ADDITIONAL INFORMATION
Step into the beautifully appointed Winwood Modern Farmhouse at 29 Lookout Ridge, where style meets functionality. The home welcomes you with a stylish foyer featuring a tray ceiling and a bright flex room, perfect for a home office or den. The open-concept design flows into a spacious great room that connects seamlessly to a charming casual dining area, with sliding doors leading to the rear deck. Adjacent, the well-equipped kitchen boasts a large island with a breakfast bar and ample wraparound counters, ideal for both entertaining and everyday living. Conveniently located on the main floor, the primary bedroom is a private retreat with a generous walk-in closet and a luxurious bathroom. Enjoy a dual-sink vanity, an upgraded shower with a seat, linen storage, and a private water closet. Upstairs, a versatile loft provides extra living space, along with a secondary bedroom and a full bathroom. Additional highlights include an everyday entry, first-floor laundry, a powder room, and ample storage throughout. This exceptional homesite also features a walkout basement, providing potential for expanded living areas to suit your lifestyle. Explore the opportunity to make the Winwood Modern Farmhouse your own. Other home sites and models available to select from.
$325,000
114 West Street Danbury, CT 06810
- Type:
- Single Family
- Sq.Ft.:
- 1,554
- Status:
- Active
- Beds:
- 2
- Lot size:
- 0.2 Acres
- Year built:
- 1900
- Baths:
- 2.00
- MLS#:
- 24058680
- Subdivision:
- City Center
ADDITIONAL INFORMATION
Attention Investors! Long term tenants in property until 12/31/2026. Charming and versatile property located in the heart of Danbury, CT. This inviting space offers endless possibilities. Situated just minutes from Danbury's vibrant downtown, this property enjoys excellent visibility and easy access to major highways, including I-84 and Route 7. The home offers 2 Bedrooms and 1.5 Bathrooms, in addition to the two bedrooms, this property offers 3 extra rooms that can be easily adapted to your needs. Whether you're looking for a home office, a playroom, a guest room, or additional storage space, these extra rooms offer the flexibility to customize the layout. Tons of parking space offered in the rear lot, as well as front/side yard spaces perfect for entertaining.
- Type:
- Single Family
- Sq.Ft.:
- 1,399
- Status:
- Active
- Beds:
- 3
- Lot size:
- 1.99 Acres
- Year built:
- 1985
- Baths:
- 3.00
- MLS#:
- 24057560
- Subdivision:
- Starr'S Plain
ADDITIONAL INFORMATION
Welcome to 6-8 Wicks Manor Drive! This inviting 3-bedroom, 2 1/2 bathroom home offers a wonderful blend of comfort and convenience in a peaceful and lovely country setting. The spacious, light-filled living and dining area features hardwood floors, vaulted ceiling with beams and a welcoming atmosphere, perfect for both relaxation and entertaining. Enjoy outdoor gatherings or peaceful days on the expansive back deck located off the kitchen. Upstairs, discover two comfortable bedrooms that share a hall bathroom. The primary bedroom offers a large closet and ensuite bathroom. The downstairs den is a haven for family fun and games with wood burning fireplace and sliders to a small deck leading to the back yard. A half bath, which houses the laundry area is also in this lower level. The expansive yard with lovely gardens has endless possibilities, perhaps a pool in the future? Children's playground area? So many possibilities! This sweet home is in an ideal location for commuting down county or easy access to I84/684 as well as shopping malls, grocery, theater and all amenities. Bring your vision and add your personal taste to make this your ideal home! Motivated seller!
$199,000
9 Orchard Street Danbury, CT 06810
- Type:
- Single Family
- Sq.Ft.:
- 1,171
- Status:
- Active
- Beds:
- 2
- Lot size:
- 0.14 Acres
- Year built:
- 1878
- Baths:
- 1.00
- MLS#:
- 24058551
- Subdivision:
- City Center
ADDITIONAL INFORMATION
CALLING ALL INVESTORS, CONTRACTORS AND HOUSE FLIPPERS. Adorable 2/3 bedroom Colonial situated in a prime downtown Danbury location. Located parallel to Main Street, this home provides a level lot and a spacious open floor plan. This home is in need of extensive renovations. Currently, the home is set up as a 2 bedroom, but the field card states 3 bedroom......unaware of when the bedroom change was made. It will not qualify for FHA financing. Property sold "as-is" and is subject to probate court approval. Any and all personal property remaining in the house at the time of closing is included in the sale.
- Type:
- Condo
- Sq.Ft.:
- 860
- Status:
- Active
- Beds:
- 2
- Year built:
- 1974
- Baths:
- 1.00
- MLS#:
- 24058497
- Subdivision:
- City Center
ADDITIONAL INFORMATION
Well maintained 2 Bedroom, full bathroom, ranch unit located in Townhouse South Condominium. The floor plan includes a generously sized Living Room with access to a large private deck, a nicely updated Kitchen that has granite counter tops with a new refrigerator and microwave and an adjacent Dining Room. 2 spacious Bedrooms with ceiling fans and plenty of closet space. Full Bathroom with laundry appliances. New hardwood flooring throughout the entire unit. Storage unit, assigned parking space and plenty of visitor parking. Close to shopping, restaurants, downtown Danbury, and highways.
- Type:
- Single Family
- Sq.Ft.:
- 2,992
- Status:
- Active
- Beds:
- 3
- Lot size:
- 0.05 Acres
- Year built:
- 2024
- Baths:
- 2.00
- MLS#:
- 24057963
- Subdivision:
- Mill Plain
ADDITIONAL INFORMATION
Alstead Eastern Shore - Single-Story Living with Finished Basement, Available Summer 2025 Discover the ease and elegance of single-story living in the Alstead Eastern Shore, an exceptional residence designed for comfort and style in Regency at Rivington's sought-after 55+ community. This home is move-in ready by Summer 2025, with ample time to personalize your interior selections and landscaping to make it uniquely yours. Key Features Include: -Spacious Three-Bedroom Layout: The added bedroom option brings flexibility to this floor plan, making it a perfect fit for guests, a home office, or hobby space. -Single Story with Finished Basement: Enjoy the convenience of main-level living complemented by a beautifully finished basement, ideal for entertaining or additional living space. -Enhanced Primary Bath: The alternate primary shower option provides a luxurious upgrade in the owner's suite, combining comfort and style. -Traditional Fireplace: Gather in the great room around a classic fireplace that creates warmth and ambiance year-round. The Alstead Eastern Shore is an excellent opportunity to enjoy single-story living with the added advantage of personalization. Don't miss the chance to make this your new home in Summer 2025!
- Type:
- Single Family
- Sq.Ft.:
- 1,948
- Status:
- Active
- Beds:
- 2
- Lot size:
- 0.05 Acres
- Year built:
- 2024
- Baths:
- 2.00
- MLS#:
- 24057851
- Subdivision:
- Mill Plain
ADDITIONAL INFORMATION
Experience a vibrant blend of functionality and comfort in the Jaffrey model at 13 Lookout Ridge, set for move-in by Summer 2025. This thoughtfully designed home features an elegant tray ceiling that adorns a welcoming foyer, flowing into a versatile flex room that can adapt to your lifestyle. The spacious great room seamlessly connects to a charming casual dining area and a well-equipped kitchen, perfect for both everyday meals and entertaining. The kitchen showcases a roomy island with a breakfast bar, abundant counter and cabinet space, and a pantry for all your storage needs. Retreat to the alluring primary bedroom, complete with a large walk-in closet and a tranquil bath featuring a luxurious shower with a seat, dual-sink vanity, linen storage, and a private water closet. A lovely secondary bedroom at the front of the home is conveniently located near a full hall bath, providing comfort for family or guests. This wonderful home is rounded out by a convenient everyday entry, dedicated laundry space, and extra storage throughout. Enjoy outdoor living on the expansive covered deck measuring 25'x12', perfect for relaxation or entertaining. The unfinished basement includes a plumbing rough-in, offering potential for future living space. Plus, there's still time to make this home uniquely yours! Personalize your interiors at our design studio and customize your landscaping with Toll Landscaping to reflect your style.
- Type:
- Single Family
- Sq.Ft.:
- 2,759
- Status:
- Active
- Beds:
- 3
- Lot size:
- 0.05 Acres
- Year built:
- 2024
- Baths:
- 3.00
- MLS#:
- 24057770
- Subdivision:
- Mill Plain
ADDITIONAL INFORMATION
Welcome to the Aberton-a home where comfort meets sophistication. Step inside to find a grand foyer with a stylish tray ceiling that flows into an open-concept living area, perfect for modern living. The spacious great room overlooks both a formal dining room and a cozy casual dining area, offering flexibility for all occasions. The kitchen is beautifully equipped with ample counter and cabinet space, plus a large center island ideal for gathering and entertaining. The first-floor primary suite is a private retreat featuring an expansive walk-in closet and a luxurious bath with dual vanities, a spacious shower with a seat, and a private water closet. Upstairs, a generous loft anchors a secondary bedroom and full hall bath, offering an ideal guest space or a private escape. A versatile flex room near the entry adds flexibility to the home, while the convenient everyday entry and accessible laundry room add ease to daily living. There's still time to personalize your interiors at our design studio and tailor your landscaping with Toll Landscape, creating a home that truly reflects your style. Enjoy thoughtful design and exceptional comfort in this well-appointed home with abundant room to live, entertain, and relax.
- Type:
- Single Family
- Sq.Ft.:
- 2,102
- Status:
- Active
- Beds:
- 2
- Lot size:
- 0.05 Acres
- Year built:
- 2024
- Baths:
- 2.00
- MLS#:
- 24057822
- Subdivision:
- Mill Plain
ADDITIONAL INFORMATION
Discover single-level living with elevated style and comfort in the Alstead at 21 Lookout Ridge. This thoughtfully designed home features an open-concept layout that maximizes space and flow. Step into an inviting foyer that leads to a spacious great room, complete with a sleek linear fireplace, seamlessly connected to the dining area and a well-equipped kitchen. With ample counter space, a large island, and plentiful cabinetry, the kitchen is perfect for daily living and entertaining alike. The primary suite is a private oasis featuring the expanded alternate primary shower option for a spa-like experience, along with a generous walk-in closet. An office replaces the flex room, creating a dedicated space for work or hobbies, while a secondary bedroom provides additional flexibility for guests. A convenient everyday entry and nearby laundry room add to the home's ease of living. The unfinished basement includes a plumbing rough-in, providing future options for added living space or amenities. Plus, there's still time to make this home uniquely yours! Personalize your interiors at our design studio and tailor the outdoor landscaping to your taste with Toll Landscaping. Enjoy a home where quality meets comfort, all on one easy level.
- Type:
- Single Family
- Sq.Ft.:
- 2,102
- Status:
- Active
- Beds:
- 3
- Lot size:
- 0.05 Acres
- Year built:
- 2024
- Baths:
- 2.00
- MLS#:
- 24057676
- Subdivision:
- Mill Plain
ADDITIONAL INFORMATION
Experience Designer Appointed Living in The Alstead - Ready for Move-In May 2025! Welcome to The Alstead, a beautifully crafted blend of elegance and functionality, ready to be your sanctuary by spring. This designer-appointed home opens with a welcoming foyer adorned with a tray ceiling, guiding you into a spacious and thoughtfully designed layout. The heart of the home features a graceful dining room flowing seamlessly into a grand great room with soaring 12' ceilings that invite abundant natural light. The well-equipped kitchen showcases wraparound countertops, an island with breakfast bar seating, and a convenient pantry-perfect for both everyday meals and entertaining. For moments of tranquility, the primary bedroom suite is a retreat in itself, complete with a generous walk-in closet and a serene bath featuring a dual-sink vanity, a luxurious shower with a built-in seat, and a private water closet. A secondary bedroom and full bath are thoughtfully situated at the front of the home, offering privacy and comfort for guests. This home also includes: -A third-bedroom option for flexible living -Rough-in plumbing in the basement, ready for future customization -A casual dining area with access to the rear yard, ideal for indoor-outdoor living -Practical amenities like a centrally located laundry room and ample storage With every detail carefully chosen by our design team, this home combines beauty and functionality for a truly elevated lifestyle.
- Type:
- Condo
- Sq.Ft.:
- 1,585
- Status:
- Active
- Beds:
- 3
- Year built:
- 2007
- Baths:
- 4.00
- MLS#:
- 24056896
- Subdivision:
- Shelter Rock
ADDITIONAL INFORMATION
Propertunity Knocks @ Sought After Timber Oak! 3 Bedroom 3.5 Baths Townhouse with 2 Car Garage. Kitchen W/ Breakfast Nook. Livingroom / Dining Combo Has Access to Private Deck. Spacious Master Bedroom W/ Vaulted Ceiling & Walk in Closet, Full Bath. Upstairs Also Has 2 Bedrooms with Full Bath & Laundry. Walk Out Finished Lower Level Has Family Room, 3rd Full Bath and Sliders to Patio Area. Gas Heat. C/A. Lots of Storage & Closet Space. Complex Has Clubhouse, Pool, Tennis & Gym. Conveniently Located on the Danbury/Bethel Town Line Close to Downtown Bethel Near Shops, Movie Theater, Restaurants. Motivated Seller. Needs some TLC and updating (mostly cosmetic), but a little elbow grease will make this home sparkle! Roll up your sleeves and make this little treasure your own.
- Type:
- Condo
- Sq.Ft.:
- 2,574
- Status:
- Active
- Beds:
- 3
- Year built:
- 2004
- Baths:
- 4.00
- MLS#:
- 24056208
- Subdivision:
- Shelter Rock
ADDITIONAL INFORMATION
Spacious four-story townhouse located in the highly sought-after Woodland Hills complex. This home offers three bedrooms on the 2nd level. 3.5 baths, and a versatile large loft that can be used as a fourth bedroom, playroom, craft room, or office. The lower level features a family room plus an office that could be a potential fifth bedroom with a full bath, and convenient walk-out access to the patio and shared lawn. The main level boasts an open floor plan with hardwood floors, a beautiful kitchen with granite counters and SS appliances, a dining area, and sliders leading to a private deck, living room and dining room. This condo is Ideal for modern living with ample space and lots of flexibility. Woodland Hills is a beautiful, well-maintained complex in a convenient location for shopping, entertainment, commuting and more.
- Type:
- Condo
- Sq.Ft.:
- 2,253
- Status:
- Active
- Beds:
- 3
- Year built:
- 2004
- Baths:
- 4.00
- MLS#:
- 24056124
- Subdivision:
- Kenosia
ADDITIONAL INFORMATION
Lake Place West.... an enclave of 14 custom-built Nantucket-inspired townhomes near the NY border. Explore this spacious, light & bright end unit to find a flexible floor plan that everyone will love. Enjoy the partial lake views from this sophisticated open floor plan with 9 ft. ceilings, French doors, and specialty Pella windows. The main level encompasses an undefined space with a gas fireplace that lends itself to entertaining with living and dining areas that merge seamlessly into a well-lit stainless/quartz oversized kitchen. Work from home in the main level office/3rd bedroom with the convenience of a full bath. Dine al-fresco or relax on your deck under the awning. The 2nd floor boasts two bedrooms each having private ensuite baths. A laundry area with a washer & dryer ideally resides upstairs too. Head down to the garden level to find a 2-car oversized attached garage that leads to a huge TV/game room/workout area plus 4th bath. Amenities include pool, tennis, paddle tennis, clubhouse, lake frontage, and access for kayaking or sailing. Under 5 minutes to the Danbury Fair Mall, Target, Whole Foods, trendy restaurants, I-84, and Route 7. Just a short drive to nationally acclaimed Richter Golf Course and Performing Arts, Candlewood Lake, and the Brewster train to NYC. 70 min by car.
- Type:
- Single Family
- Sq.Ft.:
- 646
- Status:
- Active
- Beds:
- 2
- Year built:
- 1968
- Baths:
- 1.00
- MLS#:
- 24055768
- Subdivision:
- N/A
ADDITIONAL INFORMATION
Welcome to Shady Acres! Convenient and Affordable Mobile Home in Danbury with a Well-Maintained Unit with Living Room, Kitchen, 2 Bedrooms and a Full Bath with Washer and Dryer. A Huge Plus to this Home is the Large Storage Shed in the Backyard and the Paved 2 Car Parking Area.The Park includes Trash Pick-up, Snow Removal, Water, Septic and Road Maintenance.
- Type:
- Condo
- Sq.Ft.:
- 1,340
- Status:
- Active
- Beds:
- 2
- Year built:
- 1992
- Baths:
- 2.00
- MLS#:
- 24055434
- Subdivision:
- N/A
ADDITIONAL INFORMATION
Beautiful 2BR 1.5BA Townhouse at lovely Summit View! Living Room with wood burning fireplace, Eat-in Kitchen, Dining Room with sliders to deck. Lots of natural light throughout. Upstairs you'll find 2 spacious bedrooms with large closets, wall to wall carpet and a jack and jill full bath. This property has an oversized 1 car attached garage plus separate storage/utility/laundry room as you enter the home. Property being sold as-is. Added plus, there are 6 visitor parking spots nearby. Quiet neighborhood. Just minutes to great shopping, restaurants and charming downtown Bethel. As Danbury residents, you have access to town beach and Candlewood Lake. Close to I84 and train station. 10 minutes to NY line!
- Type:
- Single Family
- Sq.Ft.:
- 1,640
- Status:
- Active
- Beds:
- 4
- Lot size:
- 0.84 Acres
- Year built:
- 1970
- Baths:
- 2.00
- MLS#:
- 24055965
- Subdivision:
- N/A
ADDITIONAL INFORMATION
Come see this beautiful secluded colonial within close proximity to Danbury Mall, Danbury Airport, I-84 and minutes from New York. This property boasts 4 beds/1.5 baths with separate formal dining room off eat-in kitchen. Beautiful hardwood floors throughout main and upper level. Come add your finishing touches to the basement which is fully framed out with approved permits to add an additional potential 2 bedrooms and 1 full bath which can be used as a possible in-law suite or office space. Basement features a separate private entrance from the rear for privacy. Oversized rear level yard is perfect for gatherings year round. Don't miss the potential of this beautiful property and make it yours today!

The data relating to real estate for sale on this website appears in part through the SMARTMLS Internet Data Exchange program, a voluntary cooperative exchange of property listing data between licensed real estate brokerage firms, and is provided by SMARTMLS through a licensing agreement. Listing information is from various brokers who participate in the SMARTMLS IDX program and not all listings may be visible on the site. The property information being provided on or through the website is for the personal, non-commercial use of consumers and such information may not be used for any purpose other than to identify prospective properties consumers may be interested in purchasing. Some properties which appear for sale on the website may no longer be available because they are for instance, under contract, sold or are no longer being offered for sale. Property information displayed is deemed reliable but is not guaranteed. Copyright 2021 SmartMLS, Inc.
Danbury Real Estate
The median home value in Danbury, CT is $380,300. This is lower than the county median home value of $552,700. The national median home value is $338,100. The average price of homes sold in Danbury, CT is $380,300. Approximately 53.88% of Danbury homes are owned, compared to 39.08% rented, while 7.05% are vacant. Danbury real estate listings include condos, townhomes, and single family homes for sale. Commercial properties are also available. If you see a property you’re interested in, contact a Danbury real estate agent to arrange a tour today!
Danbury, Connecticut 06810 has a population of 86,197. Danbury 06810 is less family-centric than the surrounding county with 32.25% of the households containing married families with children. The county average for households married with children is 34.39%.
The median household income in Danbury, Connecticut 06810 is $74,600. The median household income for the surrounding county is $101,194 compared to the national median of $69,021. The median age of people living in Danbury 06810 is 39.6 years.
Danbury Weather
The average high temperature in July is 82.4 degrees, with an average low temperature in January of 17.6 degrees. The average rainfall is approximately 51.2 inches per year, with 41.6 inches of snow per year.
