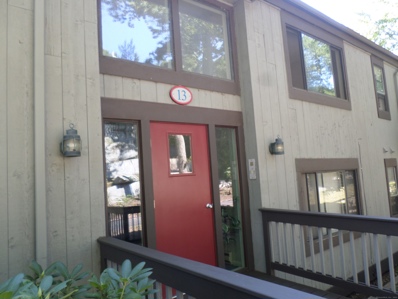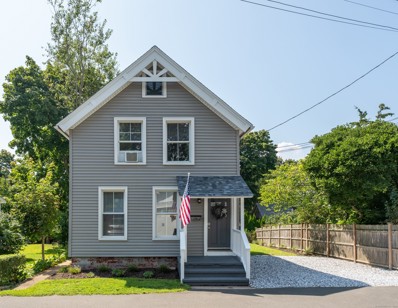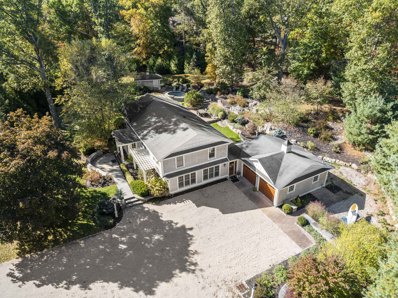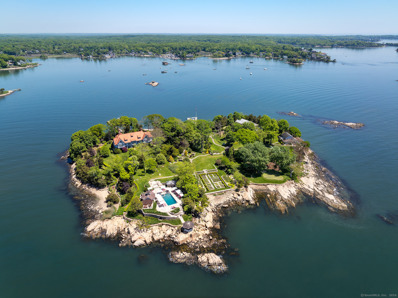Branford CT Homes for Sale
- Type:
- Single Family
- Sq.Ft.:
- 688
- Status:
- Active
- Beds:
- 2
- Year built:
- 1965
- Baths:
- 1.00
- MLS#:
- 24037990
- Subdivision:
- N/A
ADDITIONAL INFORMATION
This 2-bedroom home has been thoughtfully transformed to a welcoming stylish space with all the modern amenities you could wish for. Enjoy a fresh start with brand-new flooring, updated fixtures, and a contemporary color palette that complements the cozy atmosphere. Cook and entertain with ease in this beautifully upgraded space. The spacious living area is designed for relaxation and comfort. Step outside onto the newly built front and back decks, ideal for enjoying your morning coffee or hosting outdoor gatherings. These spaces provide a perfect extension of your living area, blending indoor comfort with outdoor charm. The home's exterior has been refreshed with new siding, enhancing both its curb appeal and durability. Newly paved driveway gives plenty of parking space. Located in a convenient spot, this beautifully renovated mobile home is a perfect alternative to renting.
- Type:
- Condo
- Sq.Ft.:
- 1,266
- Status:
- Active
- Beds:
- 2
- Year built:
- 1971
- Baths:
- 2.00
- MLS#:
- 24043025
- Subdivision:
- N/A
ADDITIONAL INFORMATION
Harbour Village. Second floor freshly painted ranch unit with pool and water views. Features ceramic tile entry into the Kitchen that features brand new appliances. Spacious combination Living Room and Dining Room with new carpet, slider and views. Two bedrooms including the primary bedroom with slider and private bath. FP use with restrictions. May be upcoming assessment. Garage is # 60
- Type:
- Single Family
- Sq.Ft.:
- 1,065
- Status:
- Active
- Beds:
- 2
- Lot size:
- 0.08 Acres
- Year built:
- 1890
- Baths:
- 2.00
- MLS#:
- 24022340
- Subdivision:
- Stony Creek
ADDITIONAL INFORMATION
Nestled in the charming and historic community of Stony Creek, Branford, this beautifully remodeled quarry house is a rare opportunity to own a piece of local history. Situated on a spacious 0.7-acre lot atop Bowhay Hill Road, the home boasts approximately 1,065 square feet of living space, featuring 2 bedrooms and 1.5 bathrooms. The location is truly remarkable, offering picturesque winter views of the Thimble Islands and close proximity to the Stony Creek harbor. This 1890 wooden-frame house, one of the original buildings in the area, has been thoughtfully updated with a modern kitchen equipped with stainless steel appliances, and an open-concept living and dining area complete with hardwood floors. The light-filled interior seamlessly blends with the natural surroundings, providing an ideal setting for those who appreciate stunning sunsets and expansive views. Stony Creek is a vibrant seaside village, rich in history and cultural attractions. The property is within walking distance to the town beach, marina, parks, and the Legacy Theater. The Washburn-Weil trailhead is nearby, offering a beautiful system of hiking trails that connect to Pine Orchard and Guilford. Residents will enjoy the close-knit community, with morning walks by the harbor, views of the Thimble Islands, and meet-ups at locally-owned shops. The area is also home to the Willoughby Wallace Library, Stony Creek Museum, Stony Creek Boating Association, and several quaint dining and shopping options.
$4,950,000
Potato Island Branford, CT 06405
- Type:
- Single Family
- Sq.Ft.:
- 3,871
- Status:
- Active
- Beds:
- 4
- Lot size:
- 1.1 Acres
- Year built:
- 1912
- Baths:
- 4.00
- MLS#:
- 24032744
- Subdivision:
- Thimble Island
ADDITIONAL INFORMATION
Welcome to a world of pure imagination. Here you will find exceptional beauty, 360 panoramic views of the sea all around you. Immerse yourself in tranquil moments as well as outdoor adventure that is boundless. Whether you're seeking relaxation or your next thrilling adventure, this property offers a truly magical experience. Multiple French doors, balconies, and well-placed custom windows take advantage of the day's sunlight & the moon-lit stars at night. With 3,871 square feet of interior elegance this Idyllic Thimble Island home is a haven for a spectrum of design elements. The main level features a well-equipped kitchen and an expansive dining area, ideal for sizeable gatherings. The living room 's square footage expands beyond its French doors to the impressive wrap around porch that provides countless hours of picturesque views. The upper level is the home of 4 reimagined bedrooms, all with beautiful views and ample space for family & guests. The primary ensuite is simply a retreat of its own, vaulted ceilings, two balconies, and 180 of water views make it almost indescribable. The pristine magazine worthy grounds provide resort-like living in every direction. From the gunite pool nicely nestled in the eastern quarter, to the spa that takes in the western sunsets. Just a moments, boat ride from the Stony Creek mainland this island home promises an extraordinary living experience.
$1,399,000
85 Totoket Road Branford, CT 06405
- Type:
- Single Family
- Sq.Ft.:
- 2,500
- Status:
- Active
- Beds:
- 4
- Lot size:
- 1.6 Acres
- Year built:
- 1969
- Baths:
- 3.00
- MLS#:
- 24025826
- Subdivision:
- Pine Orchard
ADDITIONAL INFORMATION
Welcome to a stunning contemporary home that has been meticulously redesigned to embrace the ultimate indoor-outdoor lifestyle. This beautiful 4-bedroom home features two exquisite blue stone patio areas, creating an ambiance perfect for relaxation, privacy, and upscale entertaining. The upper-level patio is a true oasis, boasting an impressive in-ground heated spa pool and a stylish cabana, ensuring your outdoor gatherings are nothing short of spectacular. As you explore the interior, you'll discover a beautifully appointed lower-level apartment-style living space with a private entryway. This area is the ultimate spacious living environment that captures the essence of a home cinema, complete with a convenient kitchenette and a luxurious primary en-suite. The Primary Suite redefines comfort and indulgence, featuring a spa-like shower with multiple jets, a steam shower with a heated marble seat, and elegant French doors that lead to your own private sunroom overlooking the serene backyard. The first floor, welcomes you to a sleek, open chef's kitchen adorned with exquisite Italian marble countertops and top-of-the-line appliances. The kitchen seamlessly flows into the central living area, highlighted by a room-defining fireplace that provides hours of warmth and comfort. This level also includes three additional bedrooms, each uniquely charming and private. Enjoy al fresco dining as you step beyond the kitchen doors onto the custom-built deck.
$35,000,000
Rogers Island Branford, CT 06405
- Type:
- Other
- Sq.Ft.:
- 8,746
- Status:
- Active
- Beds:
- 10
- Lot size:
- 7.65 Acres
- Year built:
- 1902
- Baths:
- 8.00
- MLS#:
- 120689
ADDITIONAL INFORMATION
In a world where luxury knows no bounds, there's one property that stands out above the rest. Welcome to Rogers Island - where dreams become reality. Enveloped by the tranquil waters of Long Island Sound, this 7.65-acre haven features an exquisite 8,746-square-foot renovated main residence, complemented by a four-bedroom waterfront guest house with a wraparound porch. Unwind poolside in the elegant pool house, engage in spirited matches on tennis court, immerse yourself in the lush beauty of the formal gardens, meandering trails, and serene koi pond. With three private beaches, two docks, a putting green, an artist's studio, staff quarters, and a greenhouse, every aspect of refined living is meticulously curated. This is more than just a property, it is a legacy, waiting to be yours.
$35,000,000
0 Rogers Island Branford, CT 06405
- Type:
- Single Family
- Sq.Ft.:
- 10,662
- Status:
- Active
- Beds:
- 10
- Lot size:
- 7.65 Acres
- Year built:
- 1902
- Baths:
- 8.00
- MLS#:
- 24018448
- Subdivision:
- N/A
ADDITIONAL INFORMATION
In a world where luxury knows no bounds, there's one property that stands out above the rest. Welcome to Rogers Island - where dreams become reality. Enveloped by the tranquil waters of Long Island Sound, this 7.65-acre haven features an exquisite 8,746-square-foot renovated main residence, complemented by a four-bedroom waterfront guest house with a wraparound porch. Unwind poolside in the elegant pool house, engage in spirited matches on tennis court, immerse yourself in the lush beauty of the formal gardens, meandering trails, and serene koi pond. With three private beaches, two docks, a putting green, an artist's studio, staff quarters, and a greenhouse, every aspect of refined living is meticulously curated. From sunlit afternoons by the pool, to enchanting evenings under the stars, Rogers Island offers a lifestyle beyond compare. This is more than just a property, it is a legacy, waiting to be yours.

The data relating to real estate for sale on this website appears in part through the SMARTMLS Internet Data Exchange program, a voluntary cooperative exchange of property listing data between licensed real estate brokerage firms, and is provided by SMARTMLS through a licensing agreement. Listing information is from various brokers who participate in the SMARTMLS IDX program and not all listings may be visible on the site. The property information being provided on or through the website is for the personal, non-commercial use of consumers and such information may not be used for any purpose other than to identify prospective properties consumers may be interested in purchasing. Some properties which appear for sale on the website may no longer be available because they are for instance, under contract, sold or are no longer being offered for sale. Property information displayed is deemed reliable but is not guaranteed. Copyright 2021 SmartMLS, Inc.

Branford Real Estate
The median home value in Branford, CT is $350,000. This is higher than the county median home value of $326,700. The national median home value is $338,100. The average price of homes sold in Branford, CT is $350,000. Approximately 61.59% of Branford homes are owned, compared to 29.78% rented, while 8.64% are vacant. Branford real estate listings include condos, townhomes, and single family homes for sale. Commercial properties are also available. If you see a property you’re interested in, contact a Branford real estate agent to arrange a tour today!
Branford, Connecticut has a population of 28,230. Branford is less family-centric than the surrounding county with 22.4% of the households containing married families with children. The county average for households married with children is 26.84%.
The median household income in Branford, Connecticut is $87,738. The median household income for the surrounding county is $75,043 compared to the national median of $69,021. The median age of people living in Branford is 51.1 years.
Branford Weather
The average high temperature in July is 83.5 degrees, with an average low temperature in January of 19.8 degrees. The average rainfall is approximately 47.9 inches per year, with 29.1 inches of snow per year.






