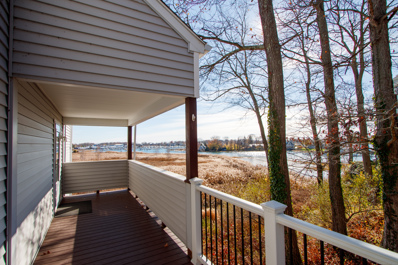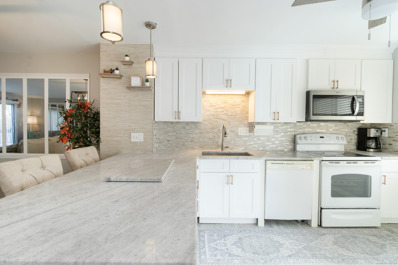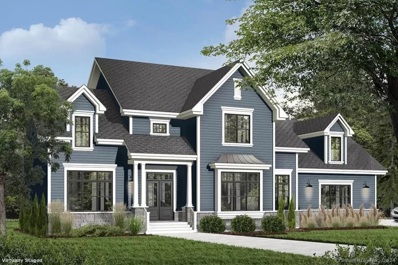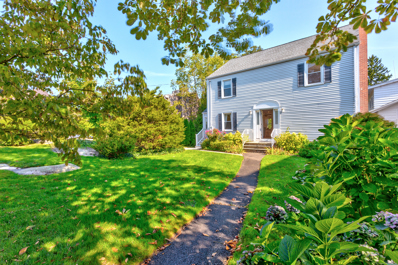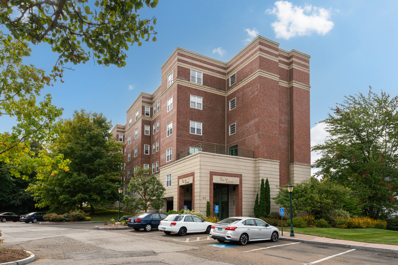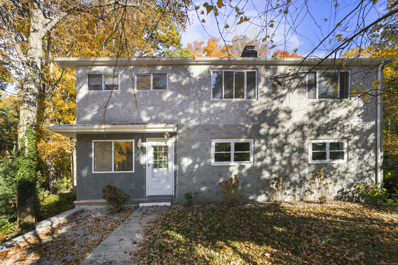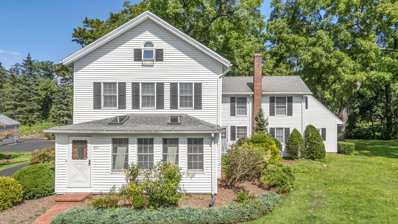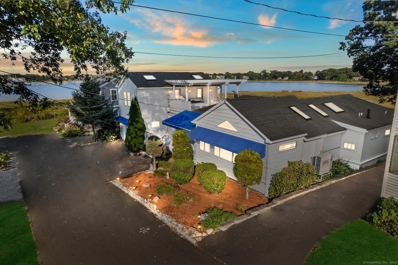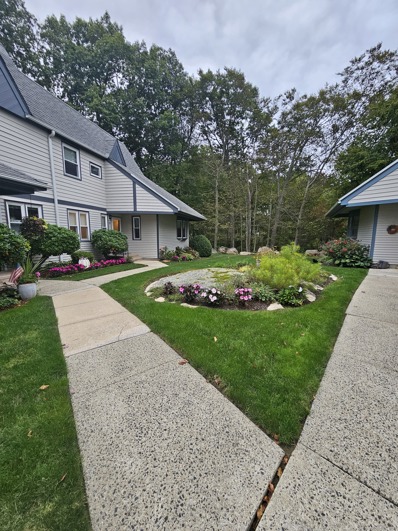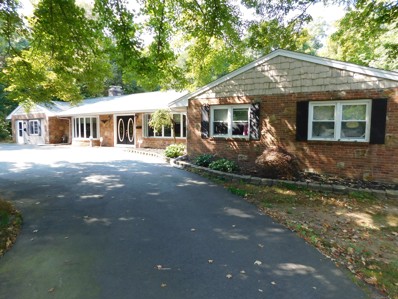Branford CT Homes for Sale
$1,100,000
379A Brushy Plain Road Branford, CT 06405
- Type:
- Single Family
- Sq.Ft.:
- 3,010
- Status:
- NEW LISTING
- Beds:
- 4
- Lot size:
- 2.09 Acres
- Baths:
- 5.00
- MLS#:
- 24064760
- Subdivision:
- N/A
ADDITIONAL INFORMATION
TO BE BUILT - Indulge in the epitome of modern living within this stunning 3,010 square foot residence with a three car garage. Nestled upon a private 2.09-acre parcel of land, this modern transitional style home offers the perfect harmony of contemporary design and timeless elegance. This residence offers a rare opportunity for privacy and the grandeur of new construction, away from the confines of clustered communities. The open-concept living area on the first floor features ten-foot tall ceilings. Enjoy an open line of sight from the great room to the kitchen, creating a perfect space for both everyday living and entertaining guests. A formal dining room is ideal for hosting dinner parties, while a versatile flex room can be an office or a first floor bedroom. The first floor offers seamless indoor-outdoor living with a covered porch and a covered patio, allowing you to enjoy the beauty of the outdoors year-round. The great room is further enhanced by custom built-ins on either side of a cozy fireplace, creating a warm and inviting atmosphere. The luxurious primary suite is a true retreat, complete with a tray ceiling, a separate shower, a water closet, a soaking tub, and an expansive walk-in closet. Each of the upstairs bedrooms boasts its own private en-suite bathroom, providing comfort and privacy for every family member. A convenient laundry room is located on the second floor for added convenience.
- Type:
- Condo
- Sq.Ft.:
- 997
- Status:
- NEW LISTING
- Beds:
- 2
- Year built:
- 1974
- Baths:
- 1.00
- MLS#:
- 24064589
- Subdivision:
- Branford Hills
ADDITIONAL INFORMATION
Stop your search now! This is the condo that you have been waiting for so see it quickly. You'll just love this absolutely stunning & meticulously kept completely updated second floor end unit Ranch. The current owner tastefully remodeled the kitchen and bathroom. Living room/dining combo with vaulted ceiling and slider to deck. Beautiful kitchen with Viking cabinets, large peninsula, granite counters and slider to deck with awning. Two bedrooms with carpet and ceiling fans, great full bath and laundry. One car under garage with large unfinished utility/storage room. Newer windows, sliders & front door. The front common area is shared with just one other unit. The Greens offers a huge inground pool, tennis, play ground and clubhouse. It's conveniently located only 15 minutes to Downtown New Haven, Yale University, hospitals, Union Station, 10 minutes to Tweed New Haven Airport and five minutes to Branford's charming town center, Branford Point, train station, recreational fun, popular breweries, great shopping and a wide array of award winning restaurants. See it soon or you will miss out!
Open House:
Sunday, 12/22 10:00-12:00PM
- Type:
- Condo
- Sq.Ft.:
- 1,152
- Status:
- NEW LISTING
- Beds:
- 2
- Year built:
- 1979
- Baths:
- 2.00
- MLS#:
- 24064432
- Subdivision:
- N/A
ADDITIONAL INFORMATION
RARE END UNIT IN THE GREENS - FIRST TIME ON THE MARKET IN OVER 30 YEARS! This charming end-unit ranch is located less than 2 miles from the beach and conveniently close to shopping, dining, and public transportation. With plenty of guest parking and an easily accessible entrance, this home is perfect for those seeking both convenience and comfort. Upon entering, you'll be greeted by a spacious living room with vaulted ceilings, creating an open, airy atmosphere. Cozy up by the fireplace on chilly winter nights or enjoy the abundant natural sunlight streaming in through multiple windows. The main floor features hardwood flooring throughout the living area and tile in the kitchen and baths for easy maintenance. To your left, the dining area offers sliding doors that lead to a multi-use deck, ideal for summer entertaining or relaxing outdoors. The remodeled kitchen boasts granite countertops, stainless steel appliances, and oak cabinetry, with a neutral backsplash that complements any decor. Sliding doors in the kitchen provide easy access to the garage, adding convenience to your daily routine. The main floor features two bedrooms, including the master suite with its own private deck, a double closet for extra storage, and access to a full bath. The lower level is framed and ready to be finished as a rec room, office, or additional bedroom, offering endless possibilities. All major mechanicals have been updated for peace of mind.
Open House:
Sunday, 12/22 11:00-2:00PM
- Type:
- Condo
- Sq.Ft.:
- 1,285
- Status:
- Active
- Beds:
- 1
- Year built:
- 1985
- Baths:
- 1.00
- MLS#:
- 24063604
- Subdivision:
- N/A
ADDITIONAL INFORMATION
Welcome to easy living in this charming 1-bedroom, 1-bath second floor Ranch-style condo, offering 949 sq. ft. of thoughtfully designed living space, plus an additional 336 sq. ft. in the finished lower level. The open floor plan is highlighted by a freshly painted interior and durable, low-maintenance flooring throughout most of the home. The living room, complete with a slider to a private deck, flows seamlessly through the adjacent dining room and into the galley kitchen, which features a cutout for visibility, connection and added natural light to the living room. The spacious primary bedroom includes a walk-in closet, while the updated bathroom boasts a new vanity and lighting. The finished lower level provides a generous rec room perfect for movie nights and entertaining, additional storage and a separate laundry room. Enjoy entertaining, relaxing or dining al dente on your private deck. A carport accommodates one vehicle and modern conveniences include a Ring doorbell, natural gas heating and central air. With a low monthly condo charge that includes water, and located minutes from the beach with easy access to I-95, this condo is a must-see!
- Type:
- Single Family
- Sq.Ft.:
- 924
- Status:
- Active
- Beds:
- 2
- Year built:
- 2007
- Baths:
- 2.00
- MLS#:
- 24064138
- Subdivision:
- N/A
ADDITIONAL INFORMATION
An opportunity for affordable living in this modern Titan manufactured home with two-bedrooms, one and three-fourths baths,16' X 16' covered deck and adjoining firepit for entertainment and relaxing living. New Samsung stainless appliances - refrigerator, stove, dishwasher and vented microwave. Washer and dryer within easy reach. Carefree 16' X 12' shed. Seamless indoor comfort blends with outdoor continuity. Conveniently located near Stony Creek village with boating and beach, public transportation, restaurants, shopping, hospitals, easy access to I-95 and within 20 minutes to central downtown New Haven, Yale University and train stations.
- Type:
- Single Family
- Sq.Ft.:
- 1,834
- Status:
- Active
- Beds:
- 3
- Lot size:
- 0.35 Acres
- Year built:
- 1920
- Baths:
- 2.00
- MLS#:
- 24063437
- Subdivision:
- Short Beach
ADDITIONAL INFORMATION
Dream of living by the beach with beautiful water views... This home sits on a private road up on a tree-filled hill in the area of Short Beach giving you expansive water views of the Long Island Sound. With it's in- law apartment(with separate entrance) this home has a total of four bedrooms, two kitchen areas and two full bathrooms. There are deeded beach rights to 40 feet of dry sandy beach. This is property is being sold "as is, where is". Seller is looking for cash deal. Bring your tool belts and imagination to bring this home back to it's full glory.
- Type:
- Single Family
- Sq.Ft.:
- 2,431
- Status:
- Active
- Beds:
- 4
- Lot size:
- 1.35 Acres
- Year built:
- 2024
- Baths:
- 3.00
- MLS#:
- 24063366
- Subdivision:
- Stony Creek
ADDITIONAL INFORMATION
Fabulous new construction. Colonial 7 Rooms 4 BR 2.1 Bth 2 car garage. Over an acre of beautiful land with additional 4 acres of Open land trust in rear to enjoy located in the Stony Creek neighborhood. A spacious elegance but high-end finishes and meticulous craftsmanship, open floor plan, Living room with fire place open to a gourmet kitchen with dining nook. Easy access to the outdoor living space makes a spectacular presentation for this wonderful home. Just minutes to a wonderful beach, short drive to Rail Road for easy access to New York Boston and more. Minutes New Haven and Yale.
- Type:
- Condo
- Sq.Ft.:
- 1,266
- Status:
- Active
- Beds:
- 2
- Year built:
- 1972
- Baths:
- 2.00
- MLS#:
- 24063140
- Subdivision:
- Short Beach
ADDITIONAL INFORMATION
Welcome to serene coastal living at its finest! As one of Branford's hidden gems-Harbour Village sits on a stunning 23 acres of meticulously landscaped grounds offering breathtaking views of Long Island Sound. This beautifully updated, first-floor ranch-style condo features the perfect blend of comfort and elegance. Featuring two spacious bedrooms and two fully renovated bathrooms, it boasts bamboo wood floors, granite countertops, a massive kitchen island, and cozy fireplace. Expansive sliders lead to a beautiful deck, stretching almost the entire length of the condo, ideal for indoor-outdoor living. Additional highlights include a detached garage, an updated heating system, and central air for year-round comfort. Enjoy resort-style amenities, including a heated in-ground pool overlooking the Sound, a clubhouse, fitness center, library, and kayak storage. Best of all, you're just steps from a private sandy beach, making every day feel like a vacation.
- Type:
- Single Family
- Sq.Ft.:
- 960
- Status:
- Active
- Beds:
- 2
- Lot size:
- 0.44 Acres
- Year built:
- 1957
- Baths:
- 1.00
- MLS#:
- 24061871
- Subdivision:
- N/A
ADDITIONAL INFORMATION
Loaded with lots of curb appeal, this fantastic Ranch sits in an idyllic park like setting & is so close to everything! This home boasts many great & recent updates including fresh paint, gorgeous newly refinished floors & new HVAC. Living room with fireplace, large kitchen with eating area & pocket french door leading into heated sunroom. Primary bedroom with custom closet, bedroom & full bath. Full freshly painted lower level with abundant storage space. It's ideal for a future exercise and/or office space. Newer tankless water heater. Your choice of new infrared or split system heat. Upgraded electric. Whole house generator. One car garage plus carport. Newer roof shingles, front & garage doors. Beautiful patio with stone retaining wall surrounded by a wonderful array of colorful perennials nestled within rock outcroppings in the private terraced yard. Newer shed provides plenty of space for lawn, garden & snow removal equipment. It's just a 10 minute stroll & 3 minute drive to Branford Point beach & historic town center, train station, fabulous restaurants, numerous parks, wonderful shopping opportunities & so much more. Enjoy wonderful concerts & festivals on the beautiful town green. Take short drive to the brewery. Hike at multiple nearby land trust properties & parks. Take a train ride to Boston or NYC. It's also 15 minutes to Downtown New Haven, Yale & hospitals and a ten minute ride to Tweed New Haven Airport. This one checks off so many boxes & is waiting for you.
$699,900
50 Gould Lane Branford, CT 06405
- Type:
- Single Family
- Sq.Ft.:
- 2,148
- Status:
- Active
- Beds:
- 4
- Lot size:
- 0.64 Acres
- Year built:
- 2008
- Baths:
- 3.00
- MLS#:
- 24061230
- Subdivision:
- N/A
ADDITIONAL INFORMATION
Discover this beautifully updated home, ideally situated in the town of Branford! As you step inside, you will find a formal dining room to your right and a cozy living room to your left. Both spaces seamlessly connect to the back of the house, where a welcoming family room, a breakfast nook, and a thoughtfully redesigned kitchen await. The kitchen features modern stainless-steel appliances, a gas stove, quartz countertops, elegant white cabinetry, and stylish champagne bronze fixtures. A sliding door leads you to a brand-new composite deck, perfect for outdoor entertaining, and a spacious backyard. Upstairs, both the primary and main bathrooms have been completely renovated. They boast new vanities, fresh tile, and updated plumbing and lighting fixtures. Every bedroom is adorned with new carpeting, while all hardwood floors have been beautifully refinished. Additional enhancements include a new driveway, a front walkway, leased propane tanks, and all-new lighting fixtures. The home also features a new front door and updated tile in every bathroom. This residence combines modern elegance with comfort, making it the perfect place for you and your family to call home.
- Type:
- Condo
- Sq.Ft.:
- 2,132
- Status:
- Active
- Beds:
- 3
- Year built:
- 1980
- Baths:
- 2.00
- MLS#:
- 24058399
- Subdivision:
- Indian Neck
ADDITIONAL INFORMATION
Great Oaks of Branford - highly sought-after condo complex in Indian Neck area. Welcome home to this beautiful, inviting, well-maintained townhouse featuring three bedrooms, two full baths, 3 additional finished flex rooms in lower level and one car detached garage. The main level has a large bedroom with full bath. Sunroom, living room with fireplace, dining area, and eat in kitchen with granite counter tops. Upper level features two spacious bedrooms and full bath with multiple storage areas. Freshly painted, hardwood floors on the main level and engineered floors throughout 2nd level. Close to Parks, Beach/Boat launch, Branford Green, James Blackstone Library, Branford Arts and Cultural Alliance (BACA Gallery) and multiple sumptuous restaurants.
- Type:
- Condo
- Sq.Ft.:
- 1,764
- Status:
- Active
- Beds:
- 2
- Year built:
- 1984
- Baths:
- 3.00
- MLS#:
- 24058116
- Subdivision:
- Indian Neck
ADDITIONAL INFORMATION
Experience year-round vacation living in this stunning waterfront condo on the Branford River, located within the Sylvan Point condominium community. The southeast-facing unit has breathtaking sunrises and serene views of the salt marsh, Branford River and Safe Harbour Marina. Unwind on your private deck, where you can watch boats pass by, along with sightings of birds, waterfowl and deer. The Kitchen boasts granite countertops, premium stainless steel appliances, and a full size washer and dryer. Its tiled flooring seamlessly transitions into the hallway, leading to a living room adorned with gleaming chery wood floors and a cozy new gas fireplace with a river stone surround. The cherry wood flooring continues into the dining area, and a nearby powder room features a modern vessel sink. Ample storage options, including a pantry closet, are conveniently located in the hallway. The spacious primary bedroom is a true retreat, featuring cherry wood floors, a celing fan and large windows offering stunning views of the water and marina. The guest bedroom is on the second floor and includes a full bath, storage and water and marina views. The condo includes a one-car grage located under the building. Enjoy a prime location within walking distance of the Branford Train Station, Stony Creek Brewery, Branford Green, Branford Point and Foote Park. Sylvan Point is a Special Tax District and reserves the right of first refusal for buyers.
- Type:
- Condo
- Sq.Ft.:
- 1,260
- Status:
- Active
- Beds:
- 2
- Year built:
- 1988
- Baths:
- 3.00
- MLS#:
- 24060466
- Subdivision:
- Branford Hills
ADDITIONAL INFORMATION
This updated 2-bedroom, 2.5-bath townhome condo is move-in ready with a modern layout and thoughtful updates throughout. The main floor offers an open-concept design, combining the living and dining areas to create a functional space ideal for daily use. The updated kitchen features contemporary countertops, and ample cabinetry for storage and organization. A conveniently located powder room completes the main level. Upstairs, the primary suite includes a private en-suite bathroom and ample closet space. The second bedroom offers flexibility for a guest room, home office, or additional living space, with access to a well-appointed laundry room and full bath in the hall. The finished basement adds valuable square footage, offering a versatile space that can function as a recreation room, home gym, or additional bedroom. This property is situated in a convenient location, close to shopping, dining, parks, and major commuter routes, providing easy access to daily amenities and transportation. With updated finishes and a practical layout, this home is designed to meet a variety of needs while maintaining a low-maintenance lifestyle. Schedule your showings today!
- Type:
- Single Family
- Sq.Ft.:
- 1,658
- Status:
- Active
- Beds:
- 4
- Lot size:
- 0.3 Acres
- Year built:
- 1949
- Baths:
- 2.00
- MLS#:
- 24060352
- Subdivision:
- Branford Point
ADDITIONAL INFORMATION
Welcome to this lovely home nestled in a highly sought-after area, just a stone's throw away from the serene waters and the quaint town center. This charming home offers a perfect blend of comfort, functionality, and potential. This oversized cape features 3 comfortable bedrooms, 2 full baths.The lower level is a versatile space, adaptable to various needs and ready for your visions. Outside, enjoy large yard and outdoor space for relaxation. With tons of potential, this home is ready for your personal touch and creativity. Don't miss out on this opportunity to own this home. Schedule a viewing today!
- Type:
- Condo
- Sq.Ft.:
- 1,013
- Status:
- Active
- Beds:
- 2
- Year built:
- 1983
- Baths:
- 2.00
- MLS#:
- 24057783
- Subdivision:
- Brushy Plain
ADDITIONAL INFORMATION
Welcome to Island View! This rarely available unit in Branford is in pristine condition and ready for its new owner. Inside, you'll find a bright and inviting 2-bedroom, 2-bath home featuring gleaming hardwood floors and a cozy corner gas fireplace in the family room. The formal dining area has sliders that open to a lovely deck, perfect for enjoying your morning coffee or unwinding in the evenings. The full bath has been tastefully updated, and both spacious bedrooms provide plenty of natural light. The lower level adds over 500 square feet of versatile space, ideal for an office, gym, craft room, or whatever suits your needs. As a corner unit, this home feels especially bright and welcoming. Plus, Veterans Memorial Park is right across the street, offering great tennis and outdoor sports options. Conveniently located just minutes from I-95. This home is a must-see!
$3,729,000
10 Island View Avenue Branford, CT 06405
- Type:
- Single Family
- Sq.Ft.:
- 4,262
- Status:
- Active
- Beds:
- 6
- Lot size:
- 0.3 Acres
- Year built:
- 1910
- Baths:
- 5.00
- MLS#:
- 24057044
- Subdivision:
- Pine Orchard
ADDITIONAL INFORMATION
Location, Location, Location! Discover unmatched shoreline luxury living with stunning water views. This prime location is less than a 3 minute golf cart ride to the beautiful Pine Orchard Yacht & Country Club. With over 4,000 sq,ft.,of impeccable interior design, this impressive home blends timeless charm with contemporary luxury, showcasing magnificent architecture across four levels. Crafted for both grand entertaining & everyday living, it invites you into an open, spacious living room where a gas fireplace & floor-to-ceiling columns create a stunning focal point. The gourmet eat-in kitchen, featuring a marble island & top of the line built-in appliances, is meticulously designed to impress any chef. Throughout the home, walls of custom windows fill the rooms with natural light while intricate lighting & wall & ceiling audio add to the ambiance. Just beyond the kitchen the beautiful rear foyer will lead you to an impressive expansive outdoor deck & in the other direction ascend the handcrafted stairs & you will find a breathtaking primary en suite. The primary luxurious & intimate suite features an electric fireplace along with a spa-inspired bath, huge walk-in closet, private deck & beautiful water views. Also on this level you will discover two more private bedrooms. The third level features three additional comfortable bedrooms plus a full bath, providing ample space for family or guests. The lower-level leads to a spacious, heated three-car garage,
- Type:
- Single Family
- Sq.Ft.:
- 3,000
- Status:
- Active
- Beds:
- 4
- Lot size:
- 1.5 Acres
- Year built:
- 2024
- Baths:
- 3.00
- MLS#:
- 24056064
- Subdivision:
- N/A
ADDITIONAL INFORMATION
Sunset View Estates a luxury subdivision located in Scenic Branford. Offering tranquility with the best views of the sunset and your gateway to luxury living. This private enclave, nestled off Autumn Rudge rd., boasts 11 spacious, semi-custom homes on a half-acre plus lots, starting at 3000 sqft. Step into interiors bathed in natural light, featuring spacious living areas, gourmet kitchens, and beautiful master suites. Sunset View Estates represents the pinnacle of elegance and refinement. Build your dream home today! We can tailor floor plans to meet your needs. These photos are examples from Architectural Designs.
- Type:
- Single Family
- Sq.Ft.:
- 1,890
- Status:
- Active
- Beds:
- 3
- Lot size:
- 0.14 Acres
- Year built:
- 1950
- Baths:
- 4.00
- MLS#:
- 24049079
- Subdivision:
- Stony Creek
ADDITIONAL INFORMATION
Imagine living a few short blocks from Stony Creek's artistic Town Center and sandy beach and a short stroll from to the Ferry Dock; all the while taking in the panoramic views of the legendary Thimble Islands. That opportunity awaits you at 82 Thimble Islands Road; a four bedroom residence that has been substantially renovated to embrace two bedroom suites, each paired with tastefully renovated full baths. The first floor embraces one of the homes two bedroom suites with fireplace, a spacious kitchen with dining area and adorned with stainless steel appliances and Carrara marble countertops and is adjacent to the home's large family room. The second floor features the second of two primary suites and an additional bedroom and the home's third remodeled full bath. An ideal opportunity for use as a single family home, summer getaway, or possibly an AirBnB.
- Type:
- Condo
- Sq.Ft.:
- 1,056
- Status:
- Active
- Beds:
- 2
- Year built:
- 1993
- Baths:
- 2.00
- MLS#:
- 24051219
- Subdivision:
- N/A
ADDITIONAL INFORMATION
Fabulous in town location...The Tower offers the opportunity to enjoy downtown living at its finest. This complex offers a community room on the first floor, a storage unit in the garage and a shared outdoor deck perfect for relaxing with outdoor views. Don't miss the opportunity to enjoy carefree living in this beautifully updated condo. This stunning 2-bedroom, 2-bathroom ranch-style unit has been thoughtfully remodeled. Privacy and convenience is offered in the elevatored building with secure entrance, one floor living and a wonderful community. Easily accessable to amazing shops, restaurants and entertainment. Take advantage of the nearby parks, recreational areas and Branford's beautiful Blackstone Library. Schedule your showing today. This one won't last long....
$499,000
492 Shore Drive Branford, CT 06405
- Type:
- Single Family
- Sq.Ft.:
- 1,796
- Status:
- Active
- Beds:
- 3
- Lot size:
- 0.2 Acres
- Year built:
- 1954
- Baths:
- 2.00
- MLS#:
- 24053799
- Subdivision:
- N/A
ADDITIONAL INFORMATION
Nestled in the highly sought-after Short Beach community, this fully renovated home comes with beach rights and is packed with modern updates. The home features a fully updated kitchen with brand-new appliances and two beautifully remodeled bathrooms with modern finishes. The newly finished basement provides extra living space, perfect for a family room, office, or gym. Enjoy the comfort of a new air conditioning system and additional storage with a brand-new shed. Step outside to a newly added patio and fire pit area, perfect for entertaining and relaxing in your spacious backyard. Don't miss this rare opportunity to own this gem with top-notch upgrades-schedule your tour today!
$850,000
200 Damascus Road Branford, CT 06405
- Type:
- Single Family
- Sq.Ft.:
- 4,102
- Status:
- Active
- Beds:
- 4
- Lot size:
- 2.09 Acres
- Year built:
- 1900
- Baths:
- 3.00
- MLS#:
- 24050947
- Subdivision:
- N/A
ADDITIONAL INFORMATION
Welcome to 200 Damascus Road. Located on a sprawling 2 acre lot conveniently located in town this 4 bedroom 2.5 bath home is ready for its next owner. This well cared for home is full of character with plenty of open space. The first floor open floor plan is perfect for entertaining and features a large kitchen. Hardwood floors throughout, freshly painted walls and large windows allow natural light to pour throughout this home. Additional features include, a large office space off of the primary bedroom, added finished attic space, a butlers pantry and full laundry room on the first floor. Stepping outside you will find a mature semi-private lot with tons of outdoor space. As an added benefit, this home has an additional detached garage complete with utilities, large commercial doors and additional storage above.
$1,900,000
231 Pawson Road Branford, CT 06405
- Type:
- Single Family
- Sq.Ft.:
- 2,474
- Status:
- Active
- Beds:
- 3
- Lot size:
- 0.23 Acres
- Year built:
- 1930
- Baths:
- 3.00
- MLS#:
- 24046904
- Subdivision:
- N/A
ADDITIONAL INFORMATION
Discover your personal paradise in this stunning home, where resort-style living seamlessly blends with everyday comfort. Enjoy breathtaking water views all year round, and choose between a furnished or unfurnished option to suit your lifestyle. This exceptional property includes beach rights enhancing your waterfront experience. Thoughtfully expanded and main areas recently painted, this home features luxurious amenities at every turn. The open floor plan on the main level welcomes you with a cozy living room that boasts a wood-burning fireplace and expansive windows that frame incredible water views. The spacious kitchen featuring granite countertops, an island with a breakfast bar, and a dedicated area for the dishwasher and sink is a great place for entertaining. This space seamlessly flows into the dining and sitting areas, all with picturesque views of the bay and in-ground pool. Indulge in relaxation with a full bath equipped with a soothing jetted tub, along with a convenient washer and dryer area. Step out onto the expansive front deck, perfect for unwinding or enjoying casual conversations with neighbors, while the multi-level decks in the back provide ideal settings for entertaining or simply soaking in the beautiful surroundings.
- Type:
- Condo
- Sq.Ft.:
- 1,634
- Status:
- Active
- Beds:
- 3
- Year built:
- 1980
- Baths:
- 2.00
- MLS#:
- 24050091
- Subdivision:
- Branford Point
ADDITIONAL INFORMATION
Great Oaks of Branford - highly desired condo complex - Beautiful/private end unit, with three bedroom, two full bath condo with one car detached garage, Indian neck area of Branford . The main level has a large bedroom with full bath/laundry. Sunroom, living room,with fireplace, dining area, and eat in kitchen. Upper level offers two spacious bedrooms and full bath with plenty of storage. Freshly painted & new laminate floors through out first flr. New granite counter top. Close to Parks, Beach/ Boat launch, Branford Green and restraunts.
- Type:
- Condo
- Sq.Ft.:
- 1,550
- Status:
- Active
- Beds:
- 3
- Year built:
- 1975
- Baths:
- 2.00
- MLS#:
- 24049735
- Subdivision:
- N/A
ADDITIONAL INFORMATION
You must see this fully updated townhouse style end unit condo in Plymouth Colony. This home features a brand new kitchen with granite counters, stainless steel appliances, tile backsplash,white shaker cabinets and hardwood floors. There is also a dining area plus kitchen peninsula. The spacious living room/dining room combo has beautiful hardwood floors, slider to the freshly painted deck and new remote controlled natural gas fireplace. An updated half bath completes the main floor. The second level delivers 3 bedrooms with new carpeting and a full, renovated bathroom with new tile floor, toilet, vanity with granite top, and tub with subway tile surround. Additionally there is a full, unfinished basement great for storage or future finishing. Rounding out the updates are new lights, plugs, switches, new windows and doors, new gas furnace and central AC, new gas hot water heater, and new paint throughout. This is one Fannie Mae property not to be missed! Schedule a showing today!
- Type:
- Single Family
- Sq.Ft.:
- 3,160
- Status:
- Active
- Beds:
- 5
- Lot size:
- 1.17 Acres
- Year built:
- 1969
- Baths:
- 3.00
- MLS#:
- 24046608
- Subdivision:
- N/A
ADDITIONAL INFORMATION
One level Living and room for MOM, Dad, or extended family. Handsome brick ranch set back on large lot features welcoming circular drive. LARGE 3000 + square four home with 4 bedrooms, PLUS a separate entry In-Law apartment. Formal living and dining rooms, and well as a large and sunny kitchen that is central to the floor plan here. Warm family room with raised hearth fireplace. Additional space at the lower level, and exterior fun spaces. Pool with large deck areas. Roof, heat, Central Air and many other systems are updating and well maintained.

The data relating to real estate for sale on this website appears in part through the SMARTMLS Internet Data Exchange program, a voluntary cooperative exchange of property listing data between licensed real estate brokerage firms, and is provided by SMARTMLS through a licensing agreement. Listing information is from various brokers who participate in the SMARTMLS IDX program and not all listings may be visible on the site. The property information being provided on or through the website is for the personal, non-commercial use of consumers and such information may not be used for any purpose other than to identify prospective properties consumers may be interested in purchasing. Some properties which appear for sale on the website may no longer be available because they are for instance, under contract, sold or are no longer being offered for sale. Property information displayed is deemed reliable but is not guaranteed. Copyright 2021 SmartMLS, Inc.
Branford Real Estate
The median home value in Branford, CT is $376,900. This is higher than the county median home value of $326,700. The national median home value is $338,100. The average price of homes sold in Branford, CT is $376,900. Approximately 61.59% of Branford homes are owned, compared to 29.78% rented, while 8.64% are vacant. Branford real estate listings include condos, townhomes, and single family homes for sale. Commercial properties are also available. If you see a property you’re interested in, contact a Branford real estate agent to arrange a tour today!
Branford, Connecticut 06405 has a population of 28,230. Branford 06405 is less family-centric than the surrounding county with 22.08% of the households containing married families with children. The county average for households married with children is 26.84%.
The median household income in Branford, Connecticut 06405 is $87,738. The median household income for the surrounding county is $75,043 compared to the national median of $69,021. The median age of people living in Branford 06405 is 51.1 years.
Branford Weather
The average high temperature in July is 83.5 degrees, with an average low temperature in January of 19.8 degrees. The average rainfall is approximately 47.9 inches per year, with 29.1 inches of snow per year.











