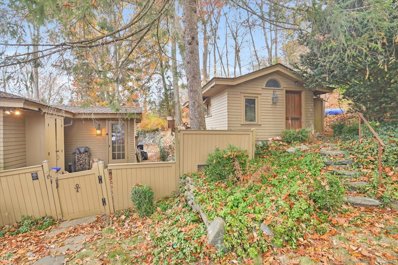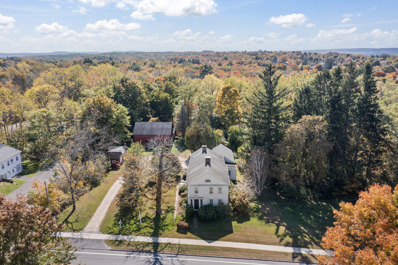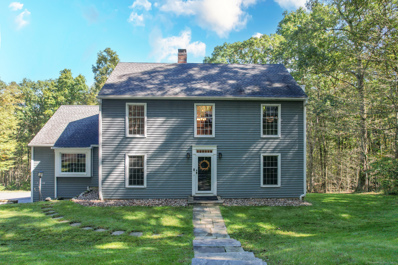Bethlehem CT Homes for Sale
- Type:
- Single Family
- Sq.Ft.:
- 1,876
- Status:
- NEW LISTING
- Beds:
- 3
- Lot size:
- 8.58 Acres
- Year built:
- 1950
- Baths:
- 2.00
- MLS#:
- 24069727
- Subdivision:
- N/A
ADDITIONAL INFORMATION
UNIQUE OPPORTUNITY WITH MULTIPLE POSSIBILITIES!!! Located in the classic New England town of Bethlehem on 8.5+ acres this is your opportunity for unlimited potential. Build your own Private Estate, Family Compound, Multi-Family Investment, Business Operations with Offices and Storage, Horse Property, Farm and Possible Residential Development. There are two Residential homes and additional structures that can be re-fit to meet your needs. Existing Structures: Primary Residence - 1,876sf with 3 Bedrooms, 2 Bathrooms; Second Home - 1,100sf with 2 Bedrooms and 1 Bathroom and a 3 Car Garage with a Half-Bathroom. Two additional buildings for storage, hobbies, cars, boats, and all the toys you can fit. Current Use: the owner lives on the property and operates a pet rescue business and the existing Kennels can be very easily removed. There have been many upgrades to all structures on the property.
- Type:
- Single Family
- Sq.Ft.:
- 3,324
- Status:
- Active
- Beds:
- 4
- Lot size:
- 1.69 Acres
- Year built:
- 2022
- Baths:
- 3.00
- MLS#:
- 24067086
- Subdivision:
- Todd Hill
ADDITIONAL INFORMATION
BIG SKY VIEWS AND SUNSETS! Every oversized window has a view - views clear to the distant hills of Washington from the rear and from the huge front porch over to the hills of Watertown. Come in from the covered front porch with Trex deck and enter into the living room which showcases a floor to TWO story ceiling fireplace built with stones harvested locally. A coffered ceiling with wooden inlay for a beautifully detailed finish. The kitchen has a quartz island the size of most dining tables and opens to a super-sized dining area with sliders to a slate patio. Convenience of a first-floor bedroom (16x16) and a full bath is always desirable. Mud room entry from the garage has user friendly chic built ins. The second level has a primary suite to die for - a private covered porch takes in the long views and sunsets, glass shower bath and soaking tub to wash the day away. Second floor family room is a great get away for movies & games. Two additional bedrooms off the interior balcony overlook the dramatic living room. White Oak flooring on both levels. A beautiful mix of whites and warm woods throughout. This is a newly built home CO in 2022, only recently occupied. No wear and tear! Fiberglass, blown in insulation and stucco exterior (never paint) make this house super-efficient with only 600 gallons of propane used in 2024. Pool has been sited and quoted (attached). Generator ready, garage plumbed for heat, has H & C water, high ceilings can accommodate a lift.
$985,000
403 Munger Lane Bethlehem, CT 06751
- Type:
- Single Family
- Sq.Ft.:
- 3,696
- Status:
- Active
- Beds:
- 4
- Lot size:
- 9.21 Acres
- Year built:
- 2000
- Baths:
- 3.00
- MLS#:
- 24066259
- Subdivision:
- Munger Lane
ADDITIONAL INFORMATION
New Year New House! Tucked away in the little town of Bethlehem, 9+acres you find this custom Georgian Brick Colonial. VERY detailed in and out - att addendum. A solid build that could not be replicated for this price. Enter thru the iron gates and patterned paved drive to the stately Vestibule front entry. Use of reclaimed vintage doors, vanities, hardware and lighting are prominent throughout. 9' ceilings, a welcoming great room kitchen - family room area with marble fireplace, a true mudroom, walk in pantry and laundry room make a functional daily living experience. Behind beveled glass, solid oak french doors is a formal living room with antique tiger mantled FP. Front media room behind a second set of french doors with bow window currently utilized as a dining room. The property currently can store 10 cars, includes a detached Carriage Barn that was originally used for Antique car restoration, use it for animals and have your own farm, or a pool house? Endless possibilities. Bethlehem is such a sweet little forgotten town, "more cows than people" was the old saying. Minutes to superb private schools, restaurants, golfing, hiking and water sports of all kinds. Only two blinking lights and the traffic "jams" would be a tractor possibly with a nun from the Regina Laudis Abbey operating it. Farm stands and pick your own destination at March Farms. Local vineyard. Historical Bethlehem Christmas Festival, Bethlehem Fair and Garlic Festival, not to be missed!
$424,900
25 W Shore Drive Bethlehem, CT 06751
- Type:
- Single Family
- Sq.Ft.:
- 1,133
- Status:
- Active
- Beds:
- 2
- Lot size:
- 0.75 Acres
- Year built:
- 1955
- Baths:
- 2.00
- MLS#:
- 24056260
- Subdivision:
- N/A
ADDITIONAL INFORMATION
INVESTORS!! Discover this rare generational home nestled on a tranquil cul-de-sac, offering the perfect blend of charm and modern luxury. This cottage is designed with high-end craftsmanship and features quality custom built-ins throughout. With 2 bedrooms and 2 bathrooms (town card lists 1 of each), this home boasts elegant ash wood floors throughout. The kitchen is a chef's dream, featuring custom 5/4" handmade cabinets with Bohemian restoration glass shelves, a Subzero refrigerator, Wolf gas range, microwave drawer, built-in dishwasher, and a wine cooler. The main bedroom includes a full tiled shower for a spa-like experience, complemented by beautifully appointed Hebbardton Forge light fixtures throughout. Outdoor amenities include an expansive 28'x14' mahogany deck with a partial cedar pergola, perfect for outdoor entertaining. There's also a larger outbuilding with a heat/AC split unit, ideal for a home office or studio. Enjoy a peaceful neighborhood atmosphere with the beauty of Lake Meadow Pond just across the street. Don't miss this opportunity to own a unique home that can be cherished and passed down through generations. Schedule your private viewing today! This is a life estate transaction..
$1,000,000
18 East Street Bethlehem, CT 06751
- Type:
- Single Family
- Sq.Ft.:
- 3,418
- Status:
- Active
- Beds:
- 4
- Lot size:
- 2.26 Acres
- Year built:
- 1740
- Baths:
- 2.00
- MLS#:
- 24052647
- Subdivision:
- N/A
ADDITIONAL INFORMATION
Bring your imagination with so many possibilities from bed and bfast, restaurant, bakery, ice cream shop to so much more. If you love authentic features and appreciate excellent craftsmanship, then you must see this historic antique colonial. Sturdily constructed in 1740 with 11 rooms creating a masterpiece of period charm. The original exposed beams, five fireplaces, wide walnut floorboards and lovely details enhance the historic allure. In addition to the 3400 square feet of main home restoration the original heavy timbers and wooden pegs that are visible in the 1500 square foot walk up attic appear unaged after nearly 300 years. The basement also runs the length of the house with 9-foot height. Incorporated into the massive stone foundation, the full basement has a new cement floor and new foundation supports. There are many unique features and each needs to be seen. Examples are the 12-foot-long stone that serves as a hearth for the original brick bee hive oven and the accurately custom designed oven. While this home, like most listings, has a kitchen, living room, and dining room, few if any have 2 sitting rooms, walk-in pantry, a setting room and a parlor room. Along with keeping with the times, there are nooks and crannies plus the 4 bedrooms. These 2.23 bucolic acres are residential and commercial zoning, so this property has amazing opportunities especially for the post and beam modernized barn and cottage. A beautiful pond further means to enhance the proper
- Type:
- Single Family
- Sq.Ft.:
- 3,506
- Status:
- Active
- Beds:
- 3
- Lot size:
- 1.55 Acres
- Year built:
- 1998
- Baths:
- 3.00
- MLS#:
- 24050047
- Subdivision:
- N/A
ADDITIONAL INFORMATION
Beautiful country setting with Open and Spacious floor plan best describes this 3 bedroom Raised Ranch. Features include wood floors throughout, fully applianced kitchen, wide hallways, finished lower-level rough plumbed for future expansion, deck facing private wooded level backyard. Property backs up to land trust. Close to the fairground, so you do not have to worry about parking for the fair or the garlic festival. VIP PARKING!! Garages are attached giving more useable space in lower level and less stairs to enter main home. More of a ranch feel with this home. Close to lakes, fine restaurants, March Farms, hiking trails and so much more.
- Type:
- Single Family
- Sq.Ft.:
- 3,580
- Status:
- Active
- Beds:
- 3
- Lot size:
- 3.74 Acres
- Year built:
- 1986
- Baths:
- 3.00
- MLS#:
- 24050603
- Subdivision:
- N/A
ADDITIONAL INFORMATION
Welcome home to a beautifully secluded Colonial nestled in a highly desirable cul-de-sac that offers the utmost in privacy and tranquility! Step into the meticulously updated chef's kitchen, featuring high-end appliances and a convenient island microwave, perfect for any culinary enthusiast! The main level features a spacious and tastefully finished office. Multiple cozy living areas with the main LR featuring a wood-burning fireplace, ideal for all upcoming evenings and holidays. Step outside to a sprawling deck that overlooks your private backyard, ready for outdoor entertainment. Retreat to the spacious primary suite with attached full bath and walk-in closet. The finished and heated lower level offers endless possibilities to what you would desire most - utilize it as a gym, recreation room, or second office space. This home provides the perfect blend of comfort and luxury. Experience both by scheduling your visit today!
$975,000
205 Hickory Lane Bethlehem, CT 06751
- Type:
- Single Family
- Sq.Ft.:
- 4,629
- Status:
- Active
- Beds:
- 4
- Lot size:
- 4.06 Acres
- Year built:
- 1997
- Baths:
- 4.00
- MLS#:
- 24045663
- Subdivision:
- N/A
ADDITIONAL INFORMATION
Your Dream Oasis Awaits! Discover unparalleled luxury and modern comfort in this beautifully remodeled Colonial-style home. Behind its classic exterior lies a contemporary open floor plan designed to meet today's lifestyle needs Key Features: **Expansive Open Floor Plan**: Perfect for entertaining, the spacious layout seamlessly connects the family room with a fireplace, dining room, bar, and kitchen **Gourmet Kitchen**: Boasts a large island seating up to 8, quartz countertops, and soft-closing cabinetry, all offering stunning views of the backyard and pool **Private 4-Acre Property**: Enjoy a front and backyard, a magnificent 60ft in-ground pool, and three decks providing ample outdoor enjoyment **Luxurious Master Suite**: Features a large walk-in closet with shelving and a bathroom with a soaking tub **Modern Conveniences**: Central air and beautiful hardwood floors throughout enhance comfort and style **Ample Parking and Storage**: Includes a three-car garage connected to the foyer and a long driveway accommodating over 20 cars, ideal for hosting special family events **Potential In-Law Suite**: Above the garage, a spacious suite with a large bedroom, living room, porch, and bathroom affords versatile living options Additional Highlights: **Convenient Location**: Just 2 hours from New York City and Boston, making it perfect for a serene escape or a primary residence with easy access to urban amenities. Don't miss out! Take a virtual tour and make this yo
$315,900
22 Ridge Road Bethlehem, CT 06751
- Type:
- Single Family
- Sq.Ft.:
- 780
- Status:
- Active
- Beds:
- 2
- Lot size:
- 0.23 Acres
- Year built:
- 1940
- Baths:
- 1.00
- MLS#:
- 24042252
- Subdivision:
- N/A
ADDITIONAL INFORMATION
Enjoy this fully remodeled Fannie Mae home located in the Kasson Grove lake community w/beach/swimming & boating access. This Home Features Pretty much everything new to include Kitchen with Granite tops and stainless appliances, fully remodeled bathroom, new flooring, paint, trim work and doors. The exterior has a new roof, siding and gutters along with a brand new engineered septic system for year round use.

The data relating to real estate for sale on this website appears in part through the SMARTMLS Internet Data Exchange program, a voluntary cooperative exchange of property listing data between licensed real estate brokerage firms, and is provided by SMARTMLS through a licensing agreement. Listing information is from various brokers who participate in the SMARTMLS IDX program and not all listings may be visible on the site. The property information being provided on or through the website is for the personal, non-commercial use of consumers and such information may not be used for any purpose other than to identify prospective properties consumers may be interested in purchasing. Some properties which appear for sale on the website may no longer be available because they are for instance, under contract, sold or are no longer being offered for sale. Property information displayed is deemed reliable but is not guaranteed. Copyright 2021 SmartMLS, Inc.
Bethlehem Real Estate
The median home value in Bethlehem, CT is $339,100. This is lower than the county median home value of $345,200. The national median home value is $338,100. The average price of homes sold in Bethlehem, CT is $339,100. Approximately 69.29% of Bethlehem homes are owned, compared to 14.01% rented, while 16.7% are vacant. Bethlehem real estate listings include condos, townhomes, and single family homes for sale. Commercial properties are also available. If you see a property you’re interested in, contact a Bethlehem real estate agent to arrange a tour today!
Bethlehem, Connecticut 06751 has a population of 1,899. Bethlehem 06751 is less family-centric than the surrounding county with 24.19% of the households containing married families with children. The county average for households married with children is 26.17%.
The median household income in Bethlehem, Connecticut 06751 is $92,083. The median household income for the surrounding county is $84,797 compared to the national median of $69,021. The median age of people living in Bethlehem 06751 is 50.6 years.
Bethlehem Weather
The average high temperature in July is 81.1 degrees, with an average low temperature in January of 13.5 degrees. The average rainfall is approximately 50.8 inches per year, with 51.2 inches of snow per year.








