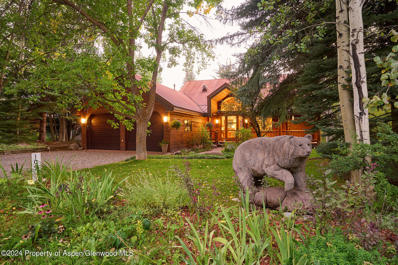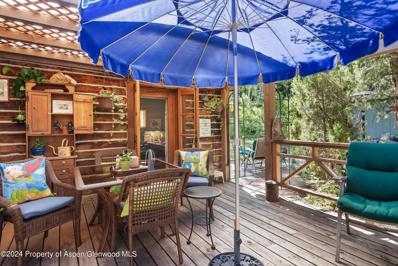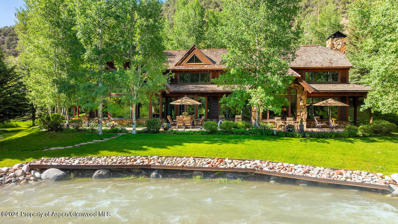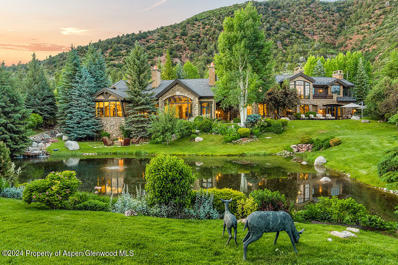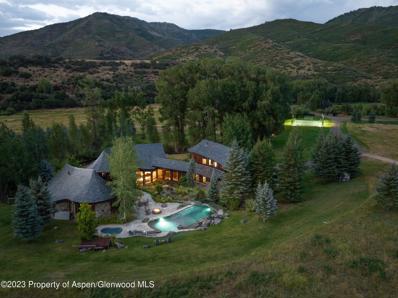Woody Creek CO Homes for Sale
$5,900,000
253 Liberty Lane Woody Creek, CO 81656
- Type:
- Single Family
- Sq.Ft.:
- 2,473
- Status:
- NEW LISTING
- Beds:
- 3
- Lot size:
- 2 Acres
- Year built:
- 1982
- Baths:
- 3.00
- MLS#:
- 186354
ADDITIONAL INFORMATION
Situated on a private two-acre riverfront property in Woody Creek, 253 Liberty Lane is a charming three-bedroom, three-bathroom sportsman's paradise, ideally located along the Roaring Fork River. Accessible via a private drive, this delightful retreat offers breathtaking south-facing views and exclusive fly-fishing access right at your doorstep. The upper level features a welcoming open-concept kitchen, living, and dining area that extends onto a wrap-around deck—perfect for enjoying the tranquil sights and sounds of the river. A cozy wood-burning stove adds warmth to the great room, creating an inviting gathering space. Upstairs, you'll find two bedrooms and two bathrooms, while the lower level includes a private en suite bedroom adjacent to a versatile family/game room. The well-appointed kitchen includes a charming three-seat oak bar, ideal for entertaining. Downstairs, the family room is equipped with a billiards table and opens to a covered patio, surrounded by an expansive sodded backyard that slopes toward the river. Additional features of the property include a convenient laundry area, a workshop, and a backup refrigerator located off the lower-level landing. The full-length walkout patio offers stunning views of the Roaring Fork River. Situated just down the hill from the renowned Woody Creek Tavern. Access the Rio Grande Trail above the property to world-class cycling or x-country skiing - or a leisure ride to downtown Aspen. Launch your raft or kayak from the property or float down from Jaffe Park. Experience the ultimate in riverside living at this charming Woody Creek retreat.
$9,100,000
8389 Upper River Road Woody Creek, CO 81656
- Type:
- Single Family
- Sq.Ft.:
- 4,044
- Status:
- NEW LISTING
- Beds:
- 4
- Lot size:
- 1.5 Acres
- Year built:
- 2003
- Baths:
- 5.00
- MLS#:
- 186332
- Subdivision:
- Woody Creek
ADDITIONAL INFORMATION
Nestled on 1.5 acres of pristine land, this contemporary 4-bedroom, 4.5-bath home is designed by an award-winning architecture firm and offers a perfect blend of luxury, comfort, and sustainability. Spanning 4,044 square feet, the home is thoughtfully designed with energy efficiency in mind, ensuring both environmental responsibility and cost savings. Southern and Western exposures flood the open living spaces with natural light, creating a warm and inviting atmosphere, while three elegant fireplaces provide cozy focal points throughout. The home features dual office spaces ideal for remote work, along with a wine room and a dedicated exercise room. Outdoor living is elevated with a heated kitchen and dining area, perfect for entertaining year-round. The spacious primary bedroom offers breathtaking views towards Aspen Highlands, creating a serene and peaceful retreat. With ample storage, a 2-car garage, and impeccable design details, this home seamlessly blends modern sophistication with mountain charm, making it the perfect sanctuary in the heart of nature.
- Type:
- Single Family
- Sq.Ft.:
- 5,737
- Status:
- Active
- Beds:
- 5
- Lot size:
- 35.09 Acres
- Year built:
- 2016
- Baths:
- 6.00
- MLS#:
- 186309
- Subdivision:
- Aspen Valley Ranch
ADDITIONAL INFORMATION
The Sopris House at Aspen Valley Ranch, designed by Poss Architecture, features an elegant internal courtyard at its heart. Set against a serene pastoral backdrop, this home offers sweeping views of Independence Pass, surrounded by tranquil water features on all sides. Aspen Valley Ranch offers a rare opportunity to own a legacy property on an ultra-exclusive ranch in one of the world's most sought-after year-round destinations. Just a handful of owners will have the opportunity to live this exclusive Aspen luxury ranch lifestyle. A gated community spanning over 800 magical acres, Aspen Valley Ranch lies at the crossroads of Aspen's renowned luxury and unbridled wilderness, only twelve miles from Aspen Core and eight miles from Aspen Airport. This Aspen community pays homage to its legacy as a family ranch that allow owners to experience the Roaring Fork Valley as it was meant to be experienced - as the cherished year-round mountain playground that it is. Aspen Valley Ranch seamlessly blends the indulgence of luxury resort amenities with the charm and spirit of a working Aspen ranch, creating an unforgettable retreat for the entire family.
$12,995,000
109 Little Texas Lane Woody Creek, CO 81656
- Type:
- Single Family
- Sq.Ft.:
- 3,288
- Status:
- Active
- Beds:
- 3
- Lot size:
- 0.52 Acres
- Year built:
- 1992
- Baths:
- 4.00
- MLS#:
- 185482
- Subdivision:
- Little Texas
ADDITIONAL INFORMATION
River Frontage. Open floor plan, in a stunning river setting, with dramatic river views. Gorgeous manicured lawn on .5 acres. Lower-level double primary suites, and third guest suite, were take to the studs in 2019, resulting in ''like new living''. Gold Medal fly fishing, Rio Grand Bike Trail, Aspen School District. Allowable FAR 5,750 or 8,250 with TDR. Call listing agent, easy to show.
$1,275,000
8266 Woody Creek Road Woody Creek, CO 81656
- Type:
- Single Family
- Sq.Ft.:
- 1,495
- Status:
- Active
- Beds:
- 2
- Lot size:
- 209.8 Acres
- Year built:
- 1965
- Baths:
- 1.00
- MLS#:
- 184551
- Subdivision:
- Lenado
ADDITIONAL INFORMATION
Escape the hectic pace of our valley and immerse yourself in the rustic charm of a cabin overlooking the banks of Woody Creek. This is the quintessential Colorado Cabin set in the ultimate alpine setting with mature landscaping, a beautiful lawn and a large outdoor deck. Aspen and Snowmass Village is only a 30 minute drive away. With full ownership of the residential cabin and 1/6 interest in the 220 acres of undevelopable land, you have year-round access to the Woody Creek and 4 Corners Trails where you will enjoy thousands of acres of National Forest to hunt, bike, hike, motorcycle, snowmobile or 4 wheel. The Woody Creek Road is maintained and plowed year-round. This cabin is testimony to what Aspen was in it's heyday of the 60's and 70's; a time long gone but never forgotten by old Aspen locals.
$23,500,000
370 Gerbaz Way Woody Creek, CO 81656
- Type:
- Single Family
- Sq.Ft.:
- 8,099
- Status:
- Active
- Beds:
- 4
- Lot size:
- 10.92 Acres
- Year built:
- 1999
- Baths:
- 6.00
- MLS#:
- 184414
- Subdivision:
- Woody Creek
ADDITIONAL INFORMATION
Welcome to the Woody Creek River Estate. Situated as close as a handshake to this expansive and welcoming home, the pristine Roaring Fork River is a constant companion. In an exceptional natural habitat, the home is poised on the bank, just 20 ft from the river (a location current zoning regulations wouldn't allow), yet safely outside the 100-year floodplain. For those who know, this is old Aspen. Elegant, unfettered, exquisitely natural. No need for fussy, manicured grounds, when the masterful hand of Mother Nature is guiding the process on 11 acres of land with nearly 900 ft of river frontage. The home was built to exacting standards, under the confident charge of noted local architect, Tim Hagman, who understood the land, its intrinsic magic, and his clients' desires. Taking inspiration from the Nat'l Park Service's Grand Lodges of the 1920s, Hagman balanced heft and majesty with warmth and open space, assuring that sight lines of the river were unimpeded and that daylight would flood virtually every room. The window design, the custom sconces and chandeliers, the beams and trusses are all magnificent. To achieve the rustic, timeless quality, materials were sourced from a river bottom in the Great Lakes region, a flour mill in Oregon, and a 1904 Sears & Roebuck building in Chicago. This amazing residence accommodates a multi-generational family in grand style. The dining room seats 16 and the house can welcome as many as 100 for a cocktail reception. Yet for all its scale and grandeur, this is a home - an inviting, warm, intimate haven that will become a hub of family life. Exquisitely planned living spaces, including a hickory-paneled library with beveled glass pocket doors, and multiple seating areas, many intimate, create a window into the fragile world of river flora and fauna, and a place where memories will be made and treasured. A massive 2-story stone Rumford fireplace, flanked by high arched windows, is the centerpiece of the living room. Wormy chestnut wood floors throughout the public spaces add a timeless warmth. The enormous kitchen is a master chef's design and connects seamlessly to the living and dining rooms. The handsome primary suite on the upper level is so stunning, one can imagine spending the entire day here; adjacent are an office and fitness room, and all in their own separate wing. Connected by a ''bridge'' overlooking the great room is a separate wing for children with a fanciful bunkroom which will entertain 9 kids and a den with billiards table and awesome upriver views. There are two generous ensuite guest bedrooms on the main floor, along with a large laundry room and wrapping area, powder room and storage. There are 4 fireplaces, RO water & radon systems, elevator. A 1600-bottle wine cellar completes the interior package. Outside, a stone terrace overlooking the river runs the length of the house, and a built-in gas BBQ and hot tub insure easy outdoor living. A deep water habitat for fish, front and center, means exciting, incredible fishing. Adjacent to the home, to the west, is a separately deeded vacant lot which provides an enormous privacy buffer from the nearby world. The site can be left as is or developed with a guest house, caretaker's quarters, or artist's studio. Adjacent to the property is the Rio Grande hiking/ biking trail. There is no sight or sound of the highway, yet you're just 15 minutes from either Aspen or Basalt, and even less to the airport.
$36,000,000
120 Running Mare Road Woody Creek, CO 81656
- Type:
- Single Family
- Sq.Ft.:
- 12,191
- Status:
- Active
- Beds:
- 6
- Lot size:
- 17.79 Acres
- Year built:
- 2001
- Baths:
- 8.00
- MLS#:
- 183806
- Subdivision:
- Aspen Valley Downs
ADDITIONAL INFORMATION
Experience the pinnacle of Woody Creek. This incredible 12,191 square-foot home features fine finishes and custom craftsmanship, accented by contemporary décor. Located at the top of Aspen Valley Downs, this elegant mountain estate is comprised of six bedrooms, six full and two half bathrooms in a truly sensible floor plan. Throughout the home, wall-to-wall and floor-to-ceiling windows and soaring ceilings perfectly frame the silhouettes of the Elk Mountain range spanning from Independence Pass to Mount Sopris, including all four ski resorts and spectacular 14,000-foot Capitol Peak. Situated 15 minutes from Aspen, this private 17+ acre property includes a creek accented with waterfalls, a private pond, mature trees, lush landscaping and gently rolling pastures bordered by protected public lands. The interior features walls and arches inlaid with stone, hardwood floors, ceilings dramatically accented with dark wood beams and the inviting warmth of seven fireplaces. Vast living and dining areas are complemented by a stately media room complete with a full wet bar, pool table and big screen TV. A dream kitchen that comfortably accommodates two ovens, two refrigerators and two dishwashers is perfectly suited for entertaining. The master suite includes an office, workout room, large walk-in closet, fireplace, direct access to the household's elevator, a coffee bar and mini fridge plus an adjoining master bathroom complete with its own fireplace, steam shower and soaking tub. Each guest suite has an en-suite bathroom with its own private deck or walk-out patio with all fully above grade space. The property's three-car garage provides private access to a one-bedroom apartment/caretaker's quarters complete with a full kitchen plus washer and dryer. 120 Running Mare is a beautiful and classic Robert Trown home. One of the last of its kind, new home size restrictions ensure that this 12,000+ sf sanctuary is a rare ownership opportunity in the Aspen area. The home was built with incredible integrity and has been recently refurbished with contemporary finishes and critical maintenance updates that have wholistically improved the home including a new roof, windows, wood floors and most operating systems. This one of a kind mountain escape offers a unique opportunity to own authentic mountain living just 15 minutes from Aspen.
$5,977,000
324 TWINING FLATS Road Woody Creek, CO 81656
- Type:
- Single Family
- Sq.Ft.:
- 3,756
- Status:
- Active
- Beds:
- 6
- Lot size:
- 2.03 Acres
- Year built:
- 1984
- Baths:
- 6.00
- MLS#:
- 181090
- Subdivision:
- Woody Creek
ADDITIONAL INFORMATION
This ASPEN RIVERHOUSE is situated in the heart of the Roaring Fork valley and convenient to Aspen and Snowmass. This comfortable family-oriented home on two private, sunny, riverfront acres, features mountain vistas and direct riverfront access. Abundant lawn with path to the river which babbles year-round! Only ten minutes to Snowmass, Buttermilk, Highlands and Aspen Ski Resorts and 3 miles to Aspen Airport (served by major airlines). You are also just a short drive to White River National Forest for mountain hiking, mountain biking, horseback riding, and four wheeling trails. You can fish all year long just out your back door on the Roaring Fork River, a 'Gold Medal' trout stream. Enjoy river rafting from your backyard or just lounging by the river. An eight person hot tub on the sundeck overlooks the river and also affords mountain and river views. The home also features a large natural stone fireplace with sunken conversation area, dining room seating for up to ten, skylights that brighten the full kitchen, vaulted ceilings throughout. Property is zoned for 5750 square feet, Current existing square footage is 3756 sf. Allowing an 1994 square foot addition.
$59,000,000
3448 Woody Creek Road Woody Creek, CO 81656
- Type:
- Single Family
- Sq.Ft.:
- 22,115
- Status:
- Active
- Beds:
- 22
- Lot size:
- 244 Acres
- Year built:
- 2007
- Baths:
- 26.00
- MLS#:
- 180758
- Subdivision:
- Woody Creek
ADDITIONAL INFORMATION
The 2 Mile Ranch of Woody Creek, Colorado Dating back to the late 1880's and the Natal Family, 2 Mile is a return to Aspen's past and one of the last great ranches left in the Roaring Fork Valley. Located at the upper end of the Woody Creek Valley, the 244-acre ranch is surrounded and protected by pastures and national forest, a time capsule to the open spaces enjoyed by the original western settlers. This is a true legacy compound with 7 homes, each with a unique style. The Ranch is centered on 2 miles of private and pristine Woody Creek, which runs the entire length of the ranch, supplying abundant water to the 60 plus acres of irrigated pastures, ponds and water features. This is a true sportsman's paradise frequented by wildlife year-round. Opportunity abounds to make the ranch your own. Equestrians will benefit from deeded entitlements to build stables and additional barns. For the general outdoor enthusiast, it is a fantastic base to enjoy snowmobiles, horses, bicycles or ATV's. Entertaining on the ranch couldn't be easier or more fun with the centrally located, lighted Sport Court which is designed for tennis, pickle ball or basketball. The adjoining, large entertaining gazebo and firepit make for the perfect gathering spot for family and friends. Easy access to hundreds of thousands of acres of public land is just out the gate. It is a quick ride by horse or bike up and over 4 Corners and into Aspen. There is easy access to the 10th Mountain Division Hut System and limitless trails of the White River National Forest. While the ranch enjoys complete solitude, it is conveniently located just 20 minutes to downtown Aspen or the slopes of Snowmass. It is only a quick 4-mile bike down to the world-famous Woody Creek Tavern. The 10 year vesting rights bring with them a rare opportunity to build an additional 10,000 sqft of new living space . The well thought out conservation easements on the ranch and neighboring ranches will protect idyllic landscape forever. Everyone can find a place to call home on 2 Mile Ranch. Please see specifics in ''Documents''.

Woody Creek Real Estate
The median home value in Woody Creek, CO is $255,000. This is lower than the county median home value of $1,951,800. The national median home value is $338,100. The average price of homes sold in Woody Creek, CO is $255,000. Approximately 56.56% of Woody Creek homes are owned, compared to 0% rented, while 43.44% are vacant. Woody Creek real estate listings include condos, townhomes, and single family homes for sale. Commercial properties are also available. If you see a property you’re interested in, contact a Woody Creek real estate agent to arrange a tour today!
Woody Creek, Colorado 81656 has a population of 113. Woody Creek 81656 is less family-centric than the surrounding county with 0% of the households containing married families with children. The county average for households married with children is 36.35%.
The median household income for the surrounding county is $92,708 compared to the national median of $69,021. The median age of people living in Woody Creek 81656 is 63.6 years.
Woody Creek Weather
The average high temperature in July is 79.7 degrees, with an average low temperature in January of 6.7 degrees. The average rainfall is approximately 19.6 inches per year, with 157.5 inches of snow per year.



