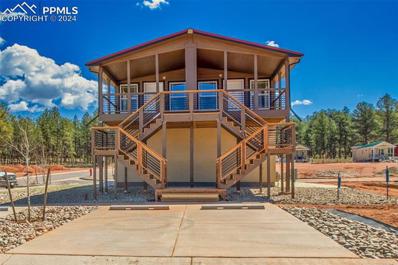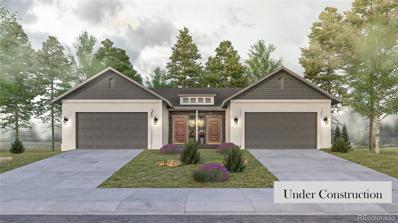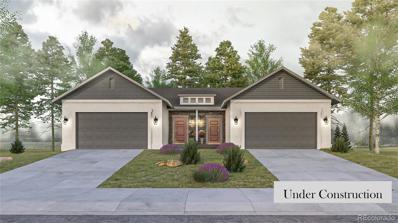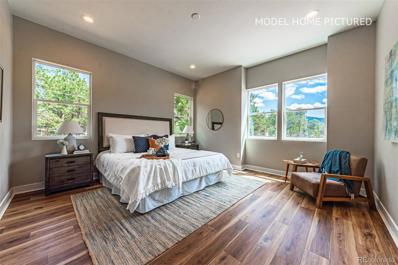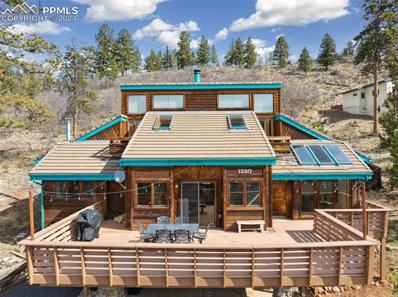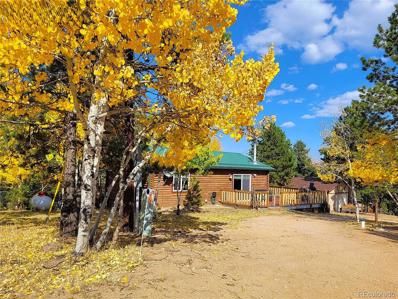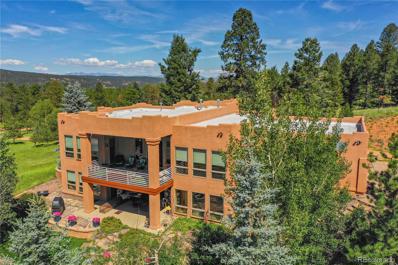Woodland Park CO Homes for Sale
- Type:
- Single Family
- Sq.Ft.:
- 3,210
- Status:
- Active
- Beds:
- 4
- Lot size:
- 0.38 Acres
- Year built:
- 2004
- Baths:
- 3.00
- MLS#:
- 6535886
- Subdivision:
- Fairway Pines
ADDITIONAL INFORMATION
Spanning 3,210 sq ft, this expansive home across from the golf course blends elegance and functionality in the highly desirable neighborhood of Fairway Pines. 18' Christmas tree stays with the home and is already up for Christmas. Beautiful, open-concept design home with excellent outdoor living spaces, just perfect for entertaining and all-season comfortable living! The Living room is adorned with aspen tongue & groove ceiling, hickory wood flooring, and an array of custom windows that let in gorgeous natural light. The double-sided, 2-story rock fireplace creates a dramatic and captivating focal point for this stunning space while the central A/C ensures summertime comfort. The gourmet Kitchen boasts real wood flooring, hickory cabinetry, black granite counters, and a center island, all complemented by the beautiful rock fireplace between the rooms. The main floor hosts two spacious secondary bedrooms, while the upper level boasts two more, including the beautiful Primary Suite with a spacious 5-pc Bath and walk-in closet. A bonus Family Room upstairs offers versatility as a Game room, Library, or even private living area for the Primary Suite. Laundry Room includes a sink, window, and plenty of storage and counterspace. The roof, furnace, and air conditioner were new in 2021. The Garage is finished, insulated, and upgraded to include low-maintenance, stain-resistant epoxy flooring. You will absolutely love the amazing outdoor living space which has seen an extensive makeover that involved upgraded retaining walls, drainage, convenient paver patio, access steps, vegetation, and other landscaping improvements. For golf lovers, gorgeous Shining Mountain Golf Course is just across the road! Hiking and biking trails, downtown shopping, dining, and schools are all nearby. This home offers a perfect example of added convenience that doesn’t compromise classic style. Don't miss the opportunity to experience the elegance and charm of this stunning residence !
- Type:
- Single Family
- Sq.Ft.:
- 500
- Status:
- Active
- Beds:
- 1
- Lot size:
- 0.04 Acres
- Year built:
- 2024
- Baths:
- 1.00
- MLS#:
- 3159366
ADDITIONAL INFORMATION
New construction IBC Modular Built home with Leasehold Title Interest in Land with monthly lot lease required. This is one unit in a duplex. Living Space of 500 Square Feet, plus 10' x 12' front composite material deck and two off street parking spaces. 2 off-street parking spots, PLUS 1 car garage with HUGE storage and inside stair access to living area. Kitchen, Living Room, Master Bedroom, and full bath. Living quarters is on second level, so front deck has beautiful views of the mountains. Water and sewer are provided by City of Woodland Park. Paved streets, snow removal and trash service included in lease. The community has 53 home sites located near walking/bicycle path, Shining Mountain Golf Course, 24 hour fitness center, 5 minutes from Downtown Woodland Park. Property tax is an estimate based on current valuations.
- Type:
- Single Family
- Sq.Ft.:
- 1,686
- Status:
- Active
- Beds:
- 3
- Lot size:
- 0.26 Acres
- Year built:
- 1981
- Baths:
- 2.00
- MLS#:
- 9307426
ADDITIONAL INFORMATION
In the heart of Woodland Park, this property is affectionately nicknamed "The Treehouse,"! Escape the hustle and bustle while remaining just a short stroll from downtown amenities an attractions. The main floor is open with a bright kitchen, living room and separate space ideal for an office or sitting area. The walls of windows and skylights makes for peaceful mornings and evenings with minimal need to turn lights on. The kitchen has been updated with granite countertops/backsplash/sink/faucet and a new refrigerator! There is a deck off the dining area for summer BBQs and stargazing, a great place to entertain with a luxurious hot tub and fire pit. The main level also includes a bedroom and bathroom. The downstairs space is well designed with with two bedrooms and a joining bathroom between for easy access from either room. Both bedrooms have a generous walk in closet. The laundry area is in the lower level bathroom as well for convenient access. Along with the kitchen updates the furnace has been upgraded and recent fire mitigation has been addressed. This property is offered fully furnished, use as your primary home/secondary one or rental? This lovely home is located on a cut-de-sac with additional parking in the back of the property. This property is easy to show, call for your private showing today!!
- Type:
- Townhouse
- Sq.Ft.:
- 1,400
- Status:
- Active
- Beds:
- 3
- Lot size:
- 0.11 Acres
- Year built:
- 2024
- Baths:
- 2.00
- MLS#:
- 1931377
- Subdivision:
- Brecken Heights
ADDITIONAL INFORMATION
Introducing the Homes at Brecken Heights, where luxury meets convenience in the heart of Woodland Park. Step into a world of effortless living with all main level accommodations, ensuring comfort and accessibility for every homeowner. Choose from three distinct color palettes to customize your interior aesthetic, while optional upgrades like a cozy fireplace or a sunlit skylight await those seeking an extra touch of elegance. From vaulted ceilings to hardwood flooring, every detail exudes style and quality craftsmanship. Granite countertops, upscale cabinetry, and a breakfast bar make the kitchen a chef's paradise, while trex front decking invites you to relax and enjoy the scenic surroundings. With a walkout to the back patio, you can seamlessly transition between indoor and outdoor living. Parking is a breeze with a two-car garage and additional driveway space, all enforced by the HOA's covenant regulations. Admire the meticulously landscaped zero-scape front yard and the natural fencing along the back property line, offering both beauty and privacy. Plus, with city parks bordering the lots and a cul-de-sac nestled nearby, outdoor recreation is just steps away. Experience panoramic views of Pikes Peak and the surrounding landscape, elevating your everyday living to new heights. Don't miss the opportunity to tour our model home and envision your dream lifestyle at the Homes at Brecken Heights.
- Type:
- Townhouse
- Sq.Ft.:
- 1,400
- Status:
- Active
- Beds:
- 3
- Lot size:
- 0.11 Acres
- Year built:
- 2024
- Baths:
- 2.00
- MLS#:
- 7309631
- Subdivision:
- Brecken Heights
ADDITIONAL INFORMATION
Step into the allure of the Homes at Brecken Heights, where Woodland Park's freshest residences blend luxury with convenience. Offering single-level living, these homes are designed to cater to your every need. Indulge your taste with a choice of three interior color palettes, and elevate your space with optional upgrades like a cozy fireplace or a sunlit skylight. Inside, sophistication meets comfort with soaring ceilings, rich hardwood floors, and exquisite granite countertops. The kitchen is a chef's delight, featuring upscale cabinetry, a breakfast bar, and inviting trex front decking for outdoor enjoyment. Parking is a breeze with a two-car garage and driveway space, all managed by the attentive HOA. Outside, admire the manicured zero-scape front yard and the natural fencing providing privacy and charm. With parks nearby and stunning views of Pikes Peak, the Homes at Brecken Heights offer a lifestyle of unparalleled beauty and convenience. Step inside our model home and let your dream living experience unfold.
$550,000
63 Pine Lane Woodland Park, CO 80863
- Type:
- Single Family
- Sq.Ft.:
- 2,400
- Status:
- Active
- Beds:
- 4
- Lot size:
- 2.04 Acres
- Year built:
- 1973
- Baths:
- 3.00
- MLS#:
- 7472395
- Subdivision:
- Woodland Park
ADDITIONAL INFORMATION
Beautiful property with stunning mountain views in the Ridge Wood subdivision outside of Woodland Park! Discover a delightful floor plan with wood floors, built-ins in the living room, a fireplace with stone walls & deck access in the dining area, & modern light fixtures. The kitchen has a pantry, an island with a breakfast bar & wine cooler, stainless steel appliances, a hanging pot rack, a stylish backsplash, & granite counters. Light & bright primary suite includes a French door to the deck & a full bathroom with a jetted tub, glass enclosure shower, & a walk-in closet. Downstairs, you'll find an ample family room with another pellet stove and sizable secondary bedrooms. The backyard backs up to the Pike National Forest and features a hot tub, a fenced yard area, & a firepit area. Enjoy the views from the wrap-around deck or covered patio! Seize this opportunity before it slips by!
$2,500,000
10475 Peavey Place Woodland Park, CO 80863
- Type:
- Single Family
- Sq.Ft.:
- 6,584
- Status:
- Active
- Beds:
- 6
- Lot size:
- 3.16 Acres
- Year built:
- 2005
- Baths:
- 8.00
- MLS#:
- 6655463
ADDITIONAL INFORMATION
Featured in the 2006 Parade of Homes and located on over 3 incredible acres with panoramic views in every direction! When you enter this luxury home, you are immediately drawn to the masterly crafted rock fireplace in the living room which sees-thru to the sunken great room with a built-in media wall and two-story windows framing the mountain views. This great room has Brazilian Cherry and Rosewood floors and 28' vaulted tongue and groove beamed ceilings. The gourmet kitchen features built-in KitchenAid Superba appliances, granite countertops and Pecan cabinets. The formal dining room has Alder crown molding with inset lighting, a faux finished ceiling and is surrounded by windows. There are two master suites, both with gas fireplaces, adjoining spa bathrooms with jetted tubs, walk-in closets with California Closet style shelves, and hookups for a washer and dryer. Other spaces to enjoy include a loft sitting area, a recreation room, exercise room, sauna, home theater, wet bar, wine room and 3-car garage. So many upgrades including whole house sound system w/outdoor speakers; water filtration system; programmable central lighting; whole house vacuum system; lightning protection system; stamped concrete walkway; waterfall in master bath; wet bar w/appliances; coffee bar in master suite; and more. Home is in El Paso County, but Woodland Park schools are only 15 minutes away. This is a gorgeous, must see home in a private setting with incredible views!
- Type:
- Single Family
- Sq.Ft.:
- 1,755
- Status:
- Active
- Beds:
- 4
- Lot size:
- 0.14 Acres
- Year built:
- 2024
- Baths:
- 3.00
- MLS#:
- 1684981
- Subdivision:
- There Grove
ADDITIONAL INFORMATION
Welcome to your dream mountain home with views of Pikes Peak and Rampart Range! This home features an open great room concept, with 10-foot ceilings and natural gas, floor-to-ceiling natural gas fireplace. Off the main living area is a large private deck where you will enjoy views of Pikes Peak and Rampart Range. The kitchen features granite countertops, stainless steel appliances, including your choice of beverage or wine fridge, a large kitchen island, and solid wood cabinets with soft close features. The master suite features 10-foot ceilings, large windows, a large walk-in closet, along with tile shower and dual master sinks. The home is also equipped with whole house interior insulation and high-efficiency furnace and water heater, that ensures maintained comfort throughout the seasons. Come by for a no-pressure tour of Woodland Park’s newest neighborhood.
- Type:
- Single Family
- Sq.Ft.:
- 3,382
- Status:
- Active
- Beds:
- 4
- Lot size:
- 0.81 Acres
- Year built:
- 1984
- Baths:
- 3.00
- MLS#:
- 1618272
ADDITIONAL INFORMATION
Welcome to your Paradise retreat in Paradise Estates! This beautiful home is located on the south side of Woodland Park giving you easy access to Colorado Springs avoiding the drive through downtown woodland park. This home is a mountain getaway but only minutes away from all the necessities. You will love the large deck to enjoy the stunning views of Pikes Peak. The Master Bedroom is amazing on its own level with a private 5 piece bathroom and 2 walkout balconies that have amazing views. The basement is set up as its own private living area with a full kitchen that would be great for Airbnb. This is such an amazing opportunity in Woodland Park.
- Type:
- Single Family
- Sq.Ft.:
- 1,638
- Status:
- Active
- Beds:
- 2
- Lot size:
- 0.61 Acres
- Year built:
- 1993
- Baths:
- 2.00
- MLS#:
- 9320304
- Subdivision:
- Tranquil Acres
ADDITIONAL INFORMATION
New lower price! Beautiful upgraded geodesic dome cabin on two lots with great views of Pikes Peak and the surrounding forest! The seller is motivated so bring us an offer on this hidden gem in Teller County. Borders Bureau of Land Management property for added privacy and additional open space. This property has a cul-de-sac and a circular driveway. Plenty of additional parking is available for your camper or additional vehicles on a secondary driveway. A newly updated kitchen, LED lighting, in-floor heating, and a water filtration system make the house even more inviting. The home features two primary bedrooms, one upstairs and one downstairs, each with its own bathroom. Stargazers delight from a huge skylight. Open concept with a remodeled kitchen, featuring large granite countertops, a five burner stove, and space that's great for entertaining. This home perfectly embodies the ultimate Colorado lifestyle. Year-round recreation base camp to hike, bike, ATV, and snowmobile, all with exclusive BLM access. Superb cedar, locally sourced log, and adobe construction. Relax by the wood stove or on the wrap-around deck and enjoy an area teeming with wildlife. Take a short walk through the woods to enjoy the whimsical earthship sauna. Ideal location, 10 minutes from Woodland Park with NO HOA, makes this a perfect full-time residence, vacation getaway or a perfectly unique Airbnb or VRBO short-term rental. Being outside Woodland Park city limits, there are no restrictions on short-term rentals like you have in town. Book a showing today and see this unique home with stunning views of Pikes Peak. You're going to love it!
- Type:
- Single Family
- Sq.Ft.:
- 816
- Status:
- Active
- Beds:
- 4
- Lot size:
- 0.71 Acres
- Year built:
- 2002
- Baths:
- 1.00
- MLS#:
- 7662830
- Subdivision:
- Tranquil Acres
ADDITIONAL INFORMATION
Mountain log cabin in the woods, bordering National Forest w/ access to ATV trails from the back yard! Excellent views of Pikes Peak, you wont want to miss!! Located 15 minutes outside of Woodland Park on .71 acres of land. Upgrades to the cabin include: New luxury vinyl plank flooring & new linoleum flooring; new lighting throughout; new woodburning stove w/ stacked stone hearth and mantle; many new windows and doors; new wrap-around deck on 3 sides w/ doggie ramp to a fenced rear yard; newer appliances; new countertops, sink and disposal; newer furnace and hot water heater; new walk-in custom tiled shower & new commode & vanity; custom made window treatments. An oversized detached 2 car garage is onsite, both insulated & wired with electricity, & includes a Timberline woodburning stove. 660 sq ft Tiny house built in 2017 includes: 2 main level bedrooms, and 2 loft sleeping quarters; Pergo wood laminate flooring throughout; rustic beetle kill knotty pine tongue and groove ceilings; 3/4 bathroom; economy refrigerator and microwave as well as furniture are included in this tiny home. This mountain getaway has so many attributes to offer and can make for the perfect set-up for a guest suite, or income source capabilities in the tiny home. Fire mitigated land. Take a peek at what mountain living and fresh air can do for you! Community water supply and septic system service the property. Neighborhood improvement's are in process.
$2,500,000
10475 Peavey Place Woodland Park, CO 80863
- Type:
- Single Family
- Sq.Ft.:
- 6,584
- Status:
- Active
- Beds:
- 5
- Lot size:
- 3.16 Acres
- Year built:
- 2005
- Baths:
- 8.00
- MLS#:
- 6082804
- Subdivision:
- Timber Ridge
ADDITIONAL INFORMATION
Featured in the 2006 Parade of Homes and located on over 3 incredible acres with panoramic views in every direction! When you enter this luxury home, you are immediately drawn to the masterly crafted rock fireplace in the living room which sees-thru to the sunken great room with a built-in media wall and two-story windows framing the mountain views. This great room has Brazilian Cherry and Rosewood floors and 28' vaulted tongue and groove beamed ceilings. The gourmet kitchen features built-in KitchenAid Superba appliances, granite countertops and Pecan cabinets. The formal dining room has Alder crown molding with inset lighting, a faux finished ceiling and is surrounded by windows. There are two master suites, both with gas fireplaces, adjoining spa bathrooms with jetted tubs, walk-in closets with California Closet style shelves, and hookups for a washer and dryer. Other spaces to enjoy include a loft sitting area, a recreation room, exercise room, sauna, home theater, wet bar, wine room and 3-car garage. So many upgrades including whole house sound system w/outdoor speakers; water filtration system; programmable central lighting; whole house vacuum system; lightning protection system; stamped concrete walkway; waterfall in master bath; wet bar w/appliances; coffee bar in master suite; and more. Home is in El Paso County, but Woodland Park schools are only 15 minutes away. This is a gorgeous, must see home in a private setting with incredible views!
- Type:
- Single Family
- Sq.Ft.:
- 5,426
- Status:
- Active
- Beds:
- 3
- Lot size:
- 13.59 Acres
- Year built:
- 1999
- Baths:
- 5.00
- MLS#:
- 2453870
- Subdivision:
- Woodland Park
ADDITIONAL INFORMATION
Luxury Home w/Santa Fe-Style Architectural Design & Fully Functional Equestrian Estate. IDEAL OPPORTUNITY for High-End VRBO/Airbnb/Short-term Rental/ Company Retreat. No HOA. Destination Mtn Property only 6 Miles from the quaint town of Woodland Park. Year-Round Access. Borders Pike National Forest on (2) Sides for Horseback Riding, Hiking and Exploring. Pikes Peak Views. Immaculately Maintained Custom Home w/5,426 SF, (3) Spacious Bedrooms, (5) Baths. Stylish and Artistic Interior incl/ Beautiful Curved Walls, Decorative Iron Work, Brazilian Cherry Floors, Maple Cabinets, Stone Tops & efficient Lighting. Main Level: Great Room w/Fireplace and Walkout to Covered Deck (new, low maintenance) w/views of Pikes Peak. Gourmet Kitchen w/new Appliances & large breakfast bar (Seats 6). Master Suite w/Fireplace, Sitting/Exercise Room, Heated Bath Floors, Walk-Out to Covered Deck. Addtl Flex/Office Room, Generous Mudroom & Heated 3-Car Garage w/Pet Wash Area. Lower Level: Bright and Open Family/Playroom for billiards, pinball, cards, puzzles. Cozy Gas Stove & Wet Bar Area. Heated 36 ft indoor Lap Pool, w/bath & changing station. Two Private Guest Bedrooms with separate baths. Covered Lower Patio: Outdoor Entertainment Area w/Landscaped Gardens (Flowering plants incl. Columbines, Shrubs and Trees), Fountain & BBQ grill. Space for outdoor fun - corn-hole, horseshoes, volleyball w/room to roam for family pets. Cowboys & Cowgirls: Western-Style Horse Rides. Fenced Perimeter w/private gated access into Natl Forest Trails w/exhilarating scenery. Barn w/ (4) Stalls, Hay, Tack, Bath & Bunk Rm, Heat & Cool Systems, Nelson Horse Waterer's. 30’ x 40’ Cleary Storage Bldg., Loafing Sheds, Paddocks & Outdoor Arena. Activities: Skiing, Golfing, Fishing, Mountain Biking, ATV’ing, Hiking, Hunting, Water Rafting, Area History of Gold Mining/Ranching along Scenic Byways. COS airport - 45 minutes. Schools, Shopping, Groceries, Medical Care and Restaurants a few miles away.
Andrea Conner, Colorado License # ER.100067447, Xome Inc., License #EC100044283, [email protected], 844-400-9663, 750 State Highway 121 Bypass, Suite 100, Lewisville, TX 75067

Listings courtesy of REcolorado as distributed by MLS GRID. Based on information submitted to the MLS GRID as of {{last updated}}. All data is obtained from various sources and may not have been verified by broker or MLS GRID. Supplied Open House Information is subject to change without notice. All information should be independently reviewed and verified for accuracy. Properties may or may not be listed by the office/agent presenting the information. Properties displayed may be listed or sold by various participants in the MLS. The content relating to real estate for sale in this Web site comes in part from the Internet Data eXchange (“IDX”) program of METROLIST, INC., DBA RECOLORADO® Real estate listings held by brokers other than this broker are marked with the IDX Logo. This information is being provided for the consumers’ personal, non-commercial use and may not be used for any other purpose. All information subject to change and should be independently verified. © 2025 METROLIST, INC., DBA RECOLORADO® – All Rights Reserved Click Here to view Full REcolorado Disclaimer
Andrea Conner, Colorado License # ER.100067447, Xome Inc., License #EC100044283, [email protected], 844-400-9663, 750 State Highway 121 Bypass, Suite 100, Lewisville, TX 75067

Listing information Copyright 2025 Pikes Peak REALTOR® Services Corp. The real estate listing information and related content displayed on this site is provided exclusively for consumers' personal, non-commercial use and may not be used for any purpose other than to identify prospective properties consumers may be interested in purchasing. This information and related content is deemed reliable but is not guaranteed accurate by the Pikes Peak REALTOR® Services Corp.
Woodland Park Real Estate
The median home value in Woodland Park, CO is $515,400. This is higher than the county median home value of $459,300. The national median home value is $338,100. The average price of homes sold in Woodland Park, CO is $515,400. Approximately 66.78% of Woodland Park homes are owned, compared to 25.64% rented, while 7.59% are vacant. Woodland Park real estate listings include condos, townhomes, and single family homes for sale. Commercial properties are also available. If you see a property you’re interested in, contact a Woodland Park real estate agent to arrange a tour today!
Woodland Park, Colorado 80863 has a population of 7,854. Woodland Park 80863 is more family-centric than the surrounding county with 26.54% of the households containing married families with children. The county average for households married with children is 22.36%.
The median household income in Woodland Park, Colorado 80863 is $81,919. The median household income for the surrounding county is $68,677 compared to the national median of $69,021. The median age of people living in Woodland Park 80863 is 43.9 years.
Woodland Park Weather
The average high temperature in July is 75.7 degrees, with an average low temperature in January of 3.2 degrees. The average rainfall is approximately 17.6 inches per year, with 89.3 inches of snow per year.

