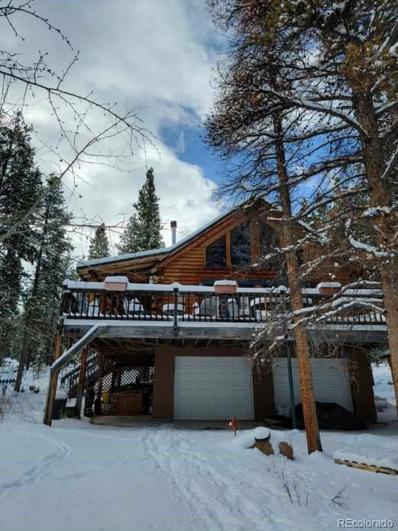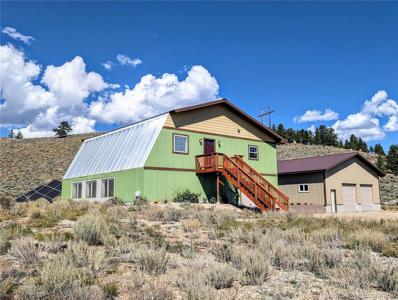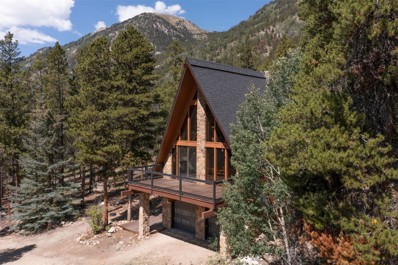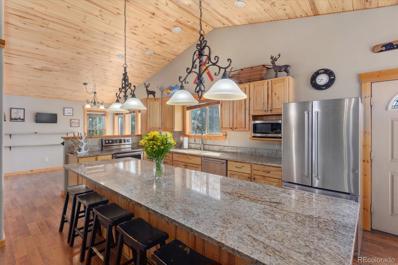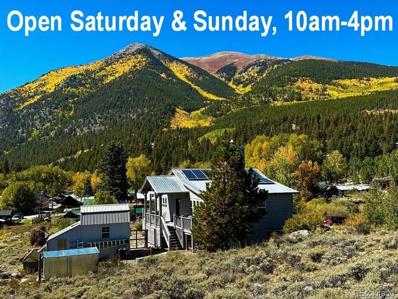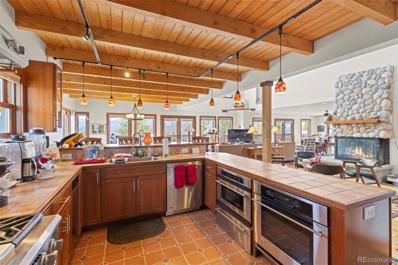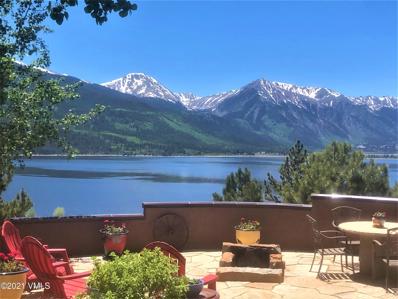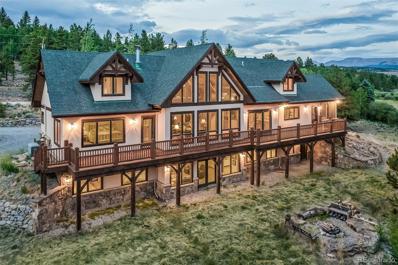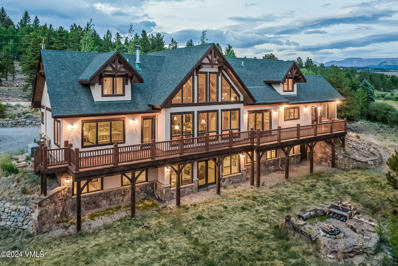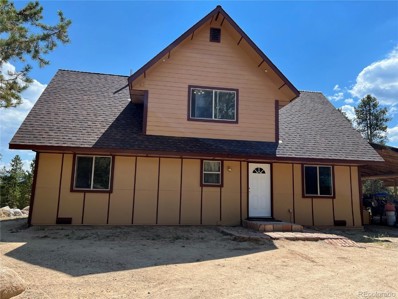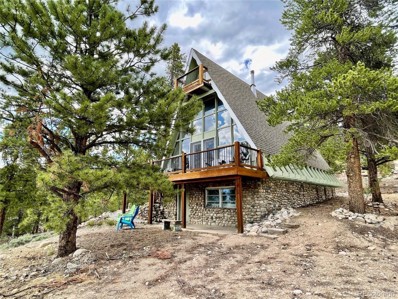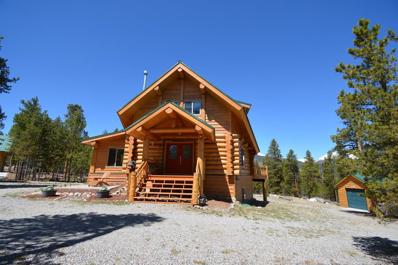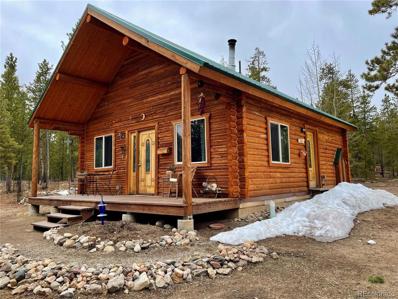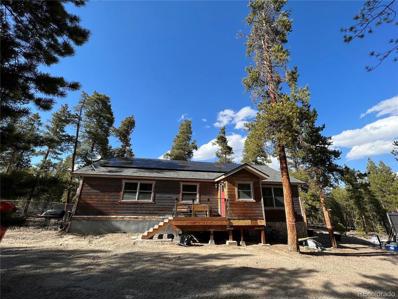Twin Lakes CO Homes for Sale
- Type:
- Single Family
- Sq.Ft.:
- 1,740
- Status:
- Active
- Beds:
- 3
- Lot size:
- 0.3 Acres
- Year built:
- 2002
- Baths:
- 3.00
- MLS#:
- 9677183
- Subdivision:
- Mt Elbert Plamor 1c
ADDITIONAL INFORMATION
Lovely setting. Enjoy the breeze rustling through the trees as you sit on your spacious deck. Sellers have made the outside a truly peaceful place to enjoy. Now walk inside to a warm and cozy log home. Designed to have plenty of room to spread out yet have a beautiful great room to gather. Only minutes from Twin Lakes recreational areas, Ski Cooper, and many other outdoor fun spots!
- Type:
- Single Family
- Sq.Ft.:
- 982
- Status:
- Active
- Beds:
- 2
- Lot size:
- 4.04 Acres
- Year built:
- 2021
- Baths:
- 1.00
- MLS#:
- 9975585
- Subdivision:
- E E Hill
ADDITIONAL INFORMATION
Welcome to the Rocky Mountain Lifestyle! Live off-grid with no HOA in a brand-new energy-efficient home with active and passive solar systems in place. ENORMOUS 1700 SF metal garage/storage building. Easy access all year. Mountain views! Borders public land. House SF details: Finished Living Space 982 SF. Unfinished Basement 760 SF. Total of approx 1742 SF useable space, all with in-floor heating. PLUS the large 578 SF Greenhouse room & 800 SF Attached Garage, fits 2 cars, (BOTH with in-floor heating). Open modern kitchen with new appliances & large island with storage. Breakfast nook. The unfinished basement has huge windows, making this room light and bright; an open canvas for your needs. A STATE-INSPECTED SOLAR SYSTEM IN PLACE. Extremely low energy costs. Electric is available at the property line if you choose to connect to the grid. The greenhouse inside this home can heat the entire house in the winter. There is a full insulation barrier between this greenhouse and the living space. The large metal building already has tubing in the concrete floors that can be hooked up for heating. (Equipment & parts for this will remain with the property.) Propane usage over this entire last winter was only 125 gallons, for heating, hot water, and cooking. Only minutes to the Arkansas River and Twin Lakes. About a half hour to Ski Cooper. Less than an hour to Copper Mt Ski Resort. About 2 hours to Denver. Hop over Independence Pass to Aspen in the summer. Come check out this energy-saving amazing home.
- Type:
- Single Family
- Sq.Ft.:
- 2,532
- Status:
- Active
- Beds:
- 2
- Lot size:
- 7.28 Acres
- Year built:
- 2006
- Baths:
- 3.00
- MLS#:
- S1053449
- Subdivision:
- Twin Lakes
ADDITIONAL INFORMATION
This secluded mountain retreat, nestled on over 7 acres with the National Forest bordering its northern boundary, offers both privacy and adventure. The home has been meticulously updated, featuring fresh interior and exterior paint, a brand-new primary bathroom, and new tile flooring in the versatile bonus room. The garage has been newly drywalled, textured, and finished with an epoxy floor for a sleek and polished look. Step outside to find newly stained decks with new railings, perfect for taking in the serene surroundings. Ready for immediate move-in, this home is just 6 miles from the charming village of Twin Lakes, where you can find food services, a general store, and activity rentals for endless outdoor fun. Located 30 minutes from Leadville to the north and Buena Vista to the south, you'll be in close proximity to world-class hiking, climbing, water sports, Nordic skiing, and more. Embrace the mountain lifestyle in this tranquil and ready-to-enjoy sanctuary.
- Type:
- Single Family
- Sq.Ft.:
- 3,956
- Status:
- Active
- Beds:
- 5
- Lot size:
- 0.7 Acres
- Year built:
- 2007
- Baths:
- 3.00
- MLS#:
- 8264080
- Subdivision:
- Pan Ark
ADDITIONAL INFORMATION
This spectacular home is situated in the desirable Twin Lakes mountain community featuring 5 bedrooms, 3 bathrooms and an attached 2-car garage on 0.7 acres! You're greeted with an open concept living room and kitchen with high tongue and groove ceilings from the covered half-wrap around porch. The living room offers a wood burning stove for those chilly nights with LVP flooring throughout for easy maintenance. The kitchen is a showstopper with an oversized island, granite countertops, custom wood cabinets with ample storage, large walk-in pantry and dedicated dining space with access to the back deck. Off the kitchen is a den or breakfast nook to enjoy your morning coffee. On the main level, there are two bedrooms and a primary bedroom with ensuite. The primary has access to the main floor laundry room with washer, dryer and additional storage. The basement offers additional living quarters for a rental investment, mother-in-law suite or extra space for your guests with a separate laundry area with washer/dryer, two large bedrooms, large bathroom with shower/tub combination plus a full kitchen with open concept living room, dining area and rec space with a pool table. The basement has backyard access featuring a unique ski fence for privacy and room for your furry friends. The backyard has a fire pit area and room to roam and play. The log exterior has recently been stained and the mature landscape offers privacy from neighbors on this beautiful corner lot. The oversized garage has space for 2+ cars and storage for all your gear. There is a dedicated mud room off the garage to store your shoes and coats with access to a private deck off the side of the home. This property offers space for your family, guests and income potential. Twin Lakes, Mount Elbert Forebay and the Arkansas River is minutes away. Leadville is 15 minutes north, Buena Vista is 25 minutes south and you can tale Independence Pass 45 minutes over to Aspen during the summer/fall months.
$695,000
48 Lang Street Twin Lakes, CO 81251
- Type:
- Single Family
- Sq.Ft.:
- 2,428
- Status:
- Active
- Beds:
- 3
- Lot size:
- 0.34 Acres
- Year built:
- 2000
- Baths:
- 2.00
- MLS#:
- 2416291
- Subdivision:
- Twin Lakes Village
ADDITIONAL INFORMATION
This could be your escape from the Front Range metroplex! This is a year-round mountain home, not a vacation home, unless you enjoy 12 months of vacation each year! Enjoy the quiet mountain life of Twin Lakes Village. In summer, enjoy the drive over Independence Pass to Aspen. In winter, drive over Fremont Pass to Copper Mountain. Closer to home, enjoy hiking the Colorado Trail and Continental Divide Trail, both of which pass through town. This home was built in 2000 with all the modern conveniences, including solar panels, yet you're in a historic and charming mountain town. If you've been hankering for a slower lifestyle, this home may be your escape, and homes in Twin Lakes are rarely on the market. Click on the virtual tour icon or visit www.TwinLakesHome.info to take a narrated video walk-through of this home, then call for a showing!
$1,410,000
142 Parry Peak Drive Twin Lakes, CO 81251
- Type:
- Single Family
- Sq.Ft.:
- 3,450
- Status:
- Active
- Beds:
- 4
- Lot size:
- 0.46 Acres
- Year built:
- 2009
- Baths:
- 4.00
- MLS#:
- 6423683
- Subdivision:
- Mt Elbert Plamor Ranch
ADDITIONAL INFORMATION
Welcome to 142 Parry Peak Drive, a stunning property nestled on the ridge above Twin Lakes. This home offers unbeatable views of the picturesque Twin Lakes and the majestic Sawatch Range, creating a breathtaking backdrop for your daily life. The unique Ponderosa pine beetle kill flooring, beautifully milled in the Sawatch Valley, adds character and a touch of local craftsmanship to the home. The spacious common areas are perfect for entertaining, and the oversized deck provides a wonderful outdoor space to soak in the magnificent views. Custom pleated blinds installed throughout the home offer both style and privacy. The durable metal roof provides excellent fire protection and longevity, giving you peace of mind. The comfortable in-floor radiant heating system keeps the home warm and cozy during the colder months. The septic system was pumped and inspected last summer, ensuring it's in excellent condition. This property combines natural beauty with practical features, making it a perfect retreat or year-round residence. Don’t miss the opportunity to own a piece of paradise in Twin Lakes!
$1,998,700
5910 County Rd 10 Twin Lakes, CO 81251
- Type:
- Single Family
- Sq.Ft.:
- 3,025
- Status:
- Active
- Beds:
- 3
- Lot size:
- 1.48 Acres
- Year built:
- 1997
- Baths:
- 4.00
- MLS#:
- 1009531
- Subdivision:
- See Remarks
ADDITIONAL INFORMATION
Come discover this special area with some of the most magnificent views in Colorado. Overlooking Twin Lakes and the highest peaks in the State, this unique custom stone mason's Santa Fe style home on nearly 1.5 acres boasts these views from every room. Interior details feature artistic elements, gallery lighting, stone and wood flooring, hand peeled log and Latilla ceilings, two fireplaces and stone accents. Three bedrooms plus an office or 4th bedroom, plus large rec room. Must see the exquisite outdoor spaces. Tons of stone were brought in to create the exterior paradise. Restful sounds emanate from gurgling streams, waterfalls, and ponds which surround the home. Enjoy the view or a starlit night from the sunken hot tub or a peaceful porch swing. Welcome guests to the entertainment patio with it's Kiva fireplace or the fire pit. There is a kids treehouse too. Twin Lakes is a sports enthusiast's paradise. Life on the Lake includes kayaking, paddle boarding and motorized water sports. Boat launch is nearby. World class fly fishing as well as whitewater rafting on the famous Arkansas river is 10 minutes away. Hikers can venture out to the twenty 14,000- foot peaks within an hour drive. The trailhead to Mt. Elbert, the highest peak in Colorado, is 10 minutes away. World class deer, elk and moose hunting is right here. Ski at the five ski areas within little over an hour's drive. Snow Shoeing, cross country as well as back country skiing are outside your door. Located just 1 hour from Vail, 38 miles from Aspen, 20 minutes from Leadville, or easy access via Central Colorado Regional Airport in nearby Buena Vista, the longest mountain runway in Colorado for commercial or private jet flight.
$1,790,000
70 Cr 26 Twin Lakes, CO 81251
- Type:
- Single Family
- Sq.Ft.:
- 3,937
- Status:
- Active
- Beds:
- 4
- Lot size:
- 13.35 Acres
- Year built:
- 2007
- Baths:
- 5.00
- MLS#:
- 3537442
- Subdivision:
- Twin Lakes
ADDITIONAL INFORMATION
Surround yourself with nature among some of the biggest mountains in Colorado. This 4 bedroom, 5 bathroom post-and-beam home sits on the edge of town en-route to the base of Mount Elbert. Its wall of floor-to-ceiling windows embrace the surrounding forest, and offer endless lake and mountain views. The rustic wood finishes, along with the bold, stone fireplace provide the luxury cabin experience many seek. Spacious living areas abound on 2 of the 3 levels, with room enough to entertain large groups of family and friends. Enjoy views of the lakes or the Collegiate Mountain Range from the expansive south-facing deck. The lower level further benefits from a workshop, craft room, and heated basement storage rooms. An oversized 2 car detached garage has plenty of additional storage space, and also houses the owned solar system. Located conveniently off Hwy 24 between Leadville and Buena Vista, this is a home you won’t want to miss. Information is provided to best of listing broker's knowledge. It is the sole responsibility of the buyer to ensure the suitability of the property for buyer's needs.
$1,790,000
70 County Road Unit 26 Twin Lakes, CO 81251
- Type:
- Single Family
- Sq.Ft.:
- 3,937
- Status:
- Active
- Beds:
- 4
- Lot size:
- 13.35 Acres
- Year built:
- 2007
- Baths:
- 5.00
- MLS#:
- 1009100
- Subdivision:
- See Remarks
ADDITIONAL INFORMATION
Surround yourself with nature among some of the biggest mountains in Colorado. This 4 bedroom, 5 bathroom post-and-beam home sits on the edge of town en-route to the base of Mount Elbert. Its wall of floor-to-ceiling windows embrace the surrounding forest, and offer endless lake and mountain views. The rustic wood finishes, along with the bold, stone fireplace provide the luxury cabin experience many seek. Spacious living areas abound on 2 of the 3 levels, with room enough to entertain large groups of family and friends. Enjoy views of the lakes or the Collegiate Mountain Range from the expansive south-facing deck. The lower level further benefits from a workshop, craft room, and heated basement storage rooms. An oversized 2 car detached garage has plenty of additional storage space, and also houses the owned solar system. Located conveniently off Hwy 24 between Leadville and Buena Vista, this is a home you won't want to miss. Information is provided to best of listing broker's knowledge. It is the sole responsibility of the buyer to ensure the suitability of the property for buyer's needs.
$649,000
246 Aspen Drive Twin Lakes, CO 81251
- Type:
- Single Family
- Sq.Ft.:
- 1,462
- Status:
- Active
- Beds:
- 3
- Lot size:
- 0.3 Acres
- Year built:
- 2005
- Baths:
- 2.00
- MLS#:
- S1038995
- Subdivision:
- Mount Elbert Plamor Ranch
ADDITIONAL INFORMATION
As you enter the home there are two main level bedrooms on each side of the entrance hallway. This home has lots of upgrades, solid wood doors & tile flooring with log features. The living area is also a wonderful space with the open concept to the kitchen. The kitchen has custom wood cabinets and log trimming on the counter edge and a granite island. The large custom log interior staircase leads to the 2nd floor suite, which has a primary bathroom, two large closest spaces and plenty of room.
- Type:
- Single Family
- Sq.Ft.:
- 1,361
- Status:
- Active
- Beds:
- 3
- Lot size:
- 0.91 Acres
- Year built:
- 1973
- Baths:
- 1.00
- MLS#:
- S1038407
- Subdivision:
- Mount Elbert Plamor Ranch
ADDITIONAL INFORMATION
Wonderful treed views of Twin Lakes.The living room has vaulted ceilings with south facing windows. The kitchen is updated with new appliances, granite counters & cabinets. The primary bedroom is on the main floor. The two bedrooms are upstairs, plus there is a bonus loft area. Most updates are from 2019 including new roof, septic, heat, electric panel, plumbing, bathroom, exterior doors and flooring. The bonus is an extra lot - sell it off or enjoy the extra space. Great storage downstairs.
$899,000
796 Spruce Twin Lakes, CO 81251
- Type:
- Single Family
- Sq.Ft.:
- 2,550
- Status:
- Active
- Beds:
- 4
- Lot size:
- 0.92 Acres
- Year built:
- 2006
- Baths:
- 3.00
- MLS#:
- S1036563
- Subdivision:
- Twin Lakes
ADDITIONAL INFORMATION
Impressive solid log home with amazing views on a private 1 acre lot in beautiful Twin Lakes. Ground floor master with additional sleeping on all levels. Patio doors lead to a large deck and hot tub.In floor radiant heat, 3 stoves (wood, pellet and gas) solar panels for hot water and electricity. Heated walkway leads to a two car heated garage with loft. Home includes a short term transferable rental license which is grossing over $100,00 a year. Motivated Sellers!
$499,000
416 Fir Drive Twin Lakes, CO 81251
- Type:
- Single Family
- Sq.Ft.:
- 1,293
- Status:
- Active
- Beds:
- 2
- Lot size:
- 0.9 Acres
- Year built:
- 2008
- Baths:
- 1.00
- MLS#:
- S1035141
- Subdivision:
- Mount Elbert Plamor Ranch
ADDITIONAL INFORMATION
This cozy log cabin is just right. You're greeted by the front deck, perfect for morning coffee. Come inside & enjoy the open main level, ready for great entertaining or an evening snuggling by the wood stove. The kitchen has stone tile counters & a bar seating area. The upper loft over looks the lower level and features a balcony deck. The property includes 2 nice sheds for all of your toys. The house sits in the middle of three lots for added privacy. Schedule your private showing today!
- Type:
- Single Family
- Sq.Ft.:
- 3,158
- Status:
- Active
- Beds:
- 4
- Lot size:
- 0.68 Acres
- Year built:
- 2002
- Baths:
- 3.00
- MLS#:
- S1034010
- Subdivision:
- Mount Elbert Plamor Ranch
ADDITIONAL INFORMATION
Perfect location in Pan Ark which offers a quiet and secluded spot to relax!!! This home sits on a double corner lot and has ample space with (4) bedrooms and (3) full bathrooms. As you enter the home there is a foyer to kick off your snowy boots after playing in the mountains!! The open concept includes the living room, dining area and kitchen, which is wonderful with the vaulted ceilings. Full finished basement offers a great space for entertaining with friends and family!
Andrea Conner, Colorado License # ER.100067447, Xome Inc., License #EC100044283, [email protected], 844-400-9663, 750 State Highway 121 Bypass, Suite 100, Lewisville, TX 75067

Listings courtesy of REcolorado as distributed by MLS GRID. Based on information submitted to the MLS GRID as of {{last updated}}. All data is obtained from various sources and may not have been verified by broker or MLS GRID. Supplied Open House Information is subject to change without notice. All information should be independently reviewed and verified for accuracy. Properties may or may not be listed by the office/agent presenting the information. Properties displayed may be listed or sold by various participants in the MLS. The content relating to real estate for sale in this Web site comes in part from the Internet Data eXchange (“IDX”) program of METROLIST, INC., DBA RECOLORADO® Real estate listings held by brokers other than this broker are marked with the IDX Logo. This information is being provided for the consumers’ personal, non-commercial use and may not be used for any other purpose. All information subject to change and should be independently verified. © 2024 METROLIST, INC., DBA RECOLORADO® – All Rights Reserved Click Here to view Full REcolorado Disclaimer

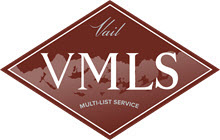
Twin Lakes Real Estate
The median home value in Twin Lakes, CO is $538,100. This is higher than the county median home value of $438,800. The national median home value is $338,100. The average price of homes sold in Twin Lakes, CO is $538,100. Approximately 38.1% of Twin Lakes homes are owned, compared to 4.76% rented, while 57.14% are vacant. Twin Lakes real estate listings include condos, townhomes, and single family homes for sale. Commercial properties are also available. If you see a property you’re interested in, contact a Twin Lakes real estate agent to arrange a tour today!
Twin Lakes, Colorado 81251 has a population of 162. Twin Lakes 81251 is less family-centric than the surrounding county with 0% of the households containing married families with children. The county average for households married with children is 26.94%.
The median household income in Twin Lakes, Colorado 81251 is $67,903. The median household income for the surrounding county is $73,099 compared to the national median of $69,021. The median age of people living in Twin Lakes 81251 is 59.7 years.
Twin Lakes Weather
The average high temperature in July is 72.3 degrees, with an average low temperature in January of 3.8 degrees. The average rainfall is approximately 13 inches per year, with 140.9 inches of snow per year.
