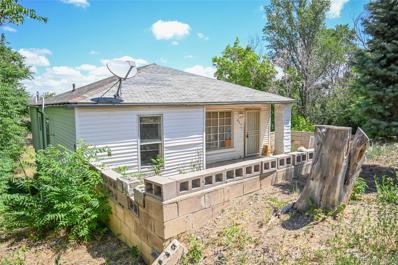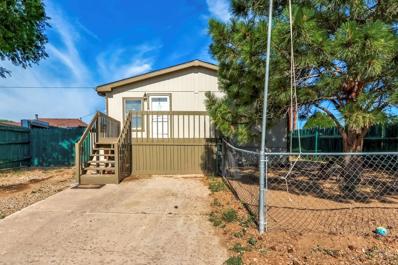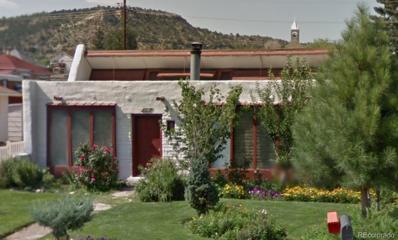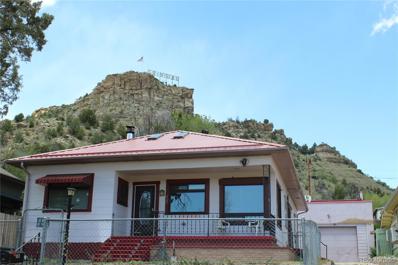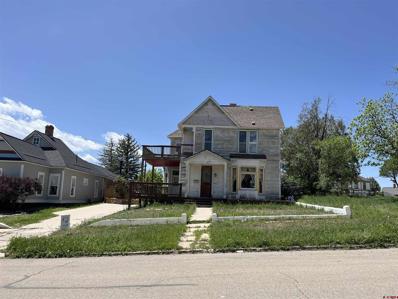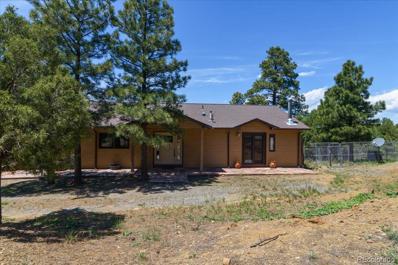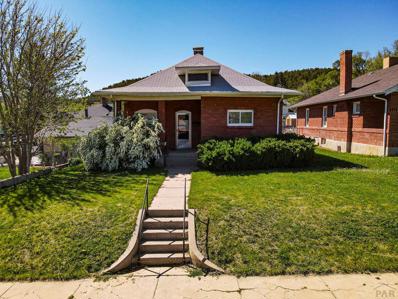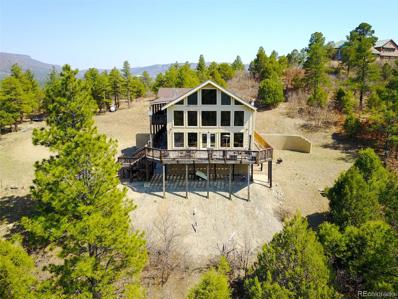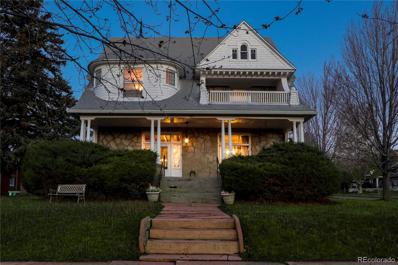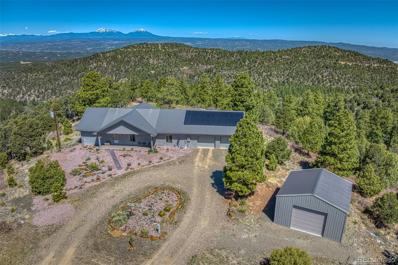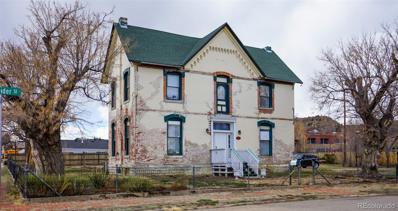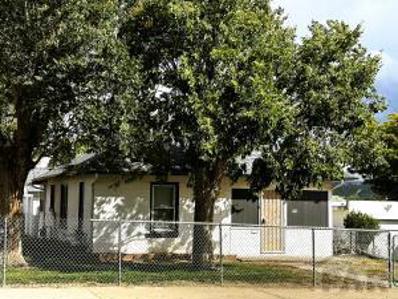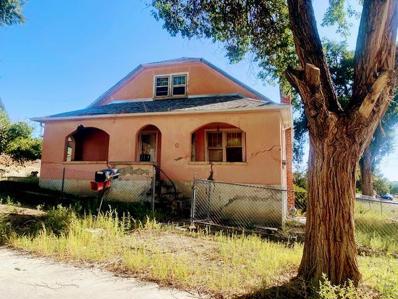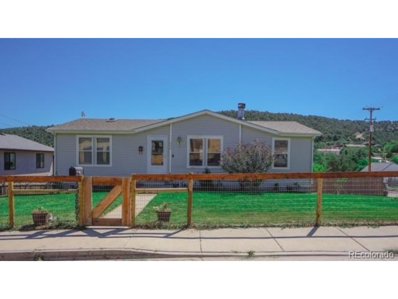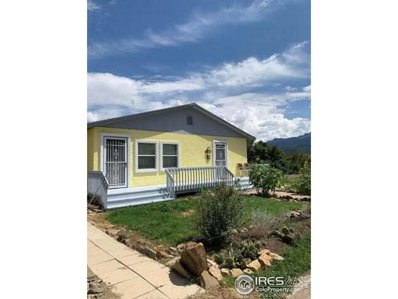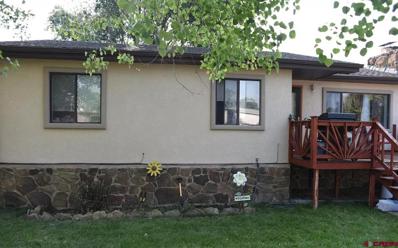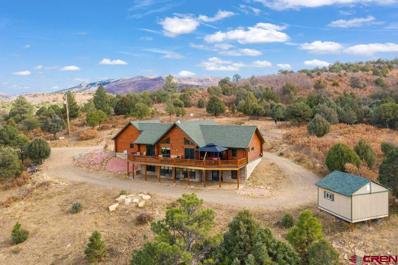Trinidad CO Homes for Sale
- Type:
- Single Family
- Sq.Ft.:
- 2,416
- Status:
- Active
- Beds:
- 2
- Lot size:
- 0.14 Acres
- Year built:
- 1950
- Baths:
- MLS#:
- 6527957
- Subdivision:
- James
ADDITIONAL INFORMATION
Step into this spacious 2-bedroom, 2-bathroom home, ready for your touch of TLC. Spanning across 2,416 square feet and features a large basement. This home is tucked amongst mature trees, granting you the privacy you desire. The enchanting sunroom invites natural light while offering a serene view of the large backyard, as well as Trinidad, - a perfect canvas to create your own outdoor haven. Despite the seclusion, convenience is not compromised; this home is ideally situated close to town, with quick access to the interstate and downtown. Whether it's for bustling city life or peaceful retreats, this inviting home positions you perfectly to enjoy the best of both worlds. Co-Listing Broker Kamal Shash of EXP Realty
- Type:
- Single Family
- Sq.Ft.:
- 1,811
- Status:
- Active
- Beds:
- 3
- Lot size:
- 2.43 Acres
- Year built:
- 1997
- Baths:
- 2.00
- MLS#:
- 9134774
ADDITIONAL INFORMATION
This stunning log home is nestled on 2.43 acres. The main house boasts three spacious bedrooms and two beautifully appointed bathrooms, providing ample space for family and guests. Step inside to discover the warmth of wood and tile flooring throughout, complemented by vaulted ceilings that create an airy, open atmosphere. The centerpiece of the living area is a magnificent stone fireplace, perfect for cozy evenings spent with loved ones. The property also includes a delightful guest house, featuring one bedroom and one bathroom, offering privacy and comfort for visitors. Additionally, a dedicated sauna provides a serene retreat for relaxation and rejuvenation. From every angle of this exceptional home enjoy breathtaking views of Fisher's Peak, creating a stunning backdrop for everyday living. Don't miss the opportunity to make this log home your own private haven.
- Type:
- Single Family
- Sq.Ft.:
- n/a
- Status:
- Active
- Beds:
- 3
- Lot size:
- 0.38 Acres
- Year built:
- 1978
- Baths:
- 2.00
- MLS#:
- 815575
- Subdivision:
- None
ADDITIONAL INFORMATION
This beautiful 3-bedroom, 2-bathroom home in Starkville offers a perfect blend of comfort, privacy, and outdoor living. As you step inside the spacious 3049 sqft home you'll be greeted by a warm and inviting living space, ideal for both relaxation and entertaining. The well-designed floor plan seamlessly connects the living room, dining area, and kitchen, creating an open and airy atmosphere. One of the standout features of this home is the oversized 3-car garage, providing plenty of room for vehicles, storage, and hobbies. Whether you're a car enthusiast or need extra space for your outdoor gear, this garage has you covered. The beautiful yard and patio area are perfect for enjoying Colorado's stunning weather, hosting barbecues, or simply unwinding with a book. Don't miss your chance to own this exceptional home that combines comfort, privacy, and ample space for all your needs. Call to set up your showing today!
$279,000
605 Arthur Trinidad, CO 81082
- Type:
- Single Family
- Sq.Ft.:
- 1,680
- Status:
- Active
- Beds:
- 3
- Lot size:
- 0.12 Acres
- Year built:
- 1998
- Baths:
- 2.00
- MLS#:
- 222922
- Subdivision:
- Trinidad
ADDITIONAL INFORMATION
Welcome to 605 Arthur St Trinidad, Colorado 81082! Discover your future home on the peaceful edge of Trinidad, with easy access to town and HWY 12. This beautifully updated house offers: - Open Concept Living: Bright, spacious layout connecting living, dining, and kitchen areasâ??perfect for entertaining and family time. - Brand New Bathrooms: Modern, sleek, and designed for relaxation. - Revamped Kitchen: Freshly updated - 3 New Bedrooms: New flooring, fresh paint, ready for your family - New Roof 2020: Ensures durability and peace of mind. - Outdoor Oasis: New covered porch for morning coffee and evening gatherings. Experience the best of serene living with modern comforts. Ready to see it for yourself? Contact us today and make 605 Arthur St your next home! ?? ?? Schedule a visit now!
- Type:
- Single Family
- Sq.Ft.:
- 1,200
- Status:
- Active
- Beds:
- 2
- Lot size:
- 0.17 Acres
- Year built:
- 1980
- Baths:
- 2.00
- MLS#:
- 6425823
- Subdivision:
- Sante Fe Rr West
ADDITIONAL INFORMATION
! ***Cash buyers only please. Property sold as-is*** Text Chris Gould @ 805-341-7741 for access information.
- Type:
- Single Family
- Sq.Ft.:
- 1,459
- Status:
- Active
- Beds:
- 3
- Lot size:
- 0.14 Acres
- Year built:
- 1905
- Baths:
- 2.00
- MLS#:
- 8546399
- Subdivision:
- Taylor And Robinson
ADDITIONAL INFORMATION
Welcome to this multi-unit home located in beautiful Trinidad, Colorado, nestled at the base of Simpson's Rest with the iconic Trinidad sign as your backdrop. Built in 1905, this charming residence blends historic charm with modern upgrades, offering the perfect combination of character and convenience. The main house features 3 spacious bedrooms and 2 bathrooms, spread across 1,459 square feet. The additional 903 square feet in the basement provide ample space for storage, a home gym, or a workshop. The attic room, adorned with skylights, offers a bright and airy retreat, perfect for a home office or art studio. A standout feature of this property is the 1 bed, 1 bath apartment above the detached garage. Ideal for guests, a rental opportunity, or an in-law suite, this bonus space adds significant value and versatility to the property. It is in need of work to make it livable. The huge detached garage is a major highlight, providing abundant space for vehicles, tools, and hobbies
$236,900
626 Pine Trinidad, CO 81082
- Type:
- Single Family
- Sq.Ft.:
- n/a
- Status:
- Active
- Beds:
- 4
- Lot size:
- 0.19 Acres
- Year built:
- 1880
- Baths:
- 3.00
- MLS#:
- 813971
- Subdivision:
- Other
ADDITIONAL INFORMATION
Welcome to this 4-bedroom, 2.5-bath Victorian beauty, a historical treasure with charming updates. Boasting quality woodwork, built-in cherry cabinets, and a cozy kitchen fireplace, this home combines elegance with functionality. Skylights brighten marble countertops and hardwood floors, while pocket doors enhance its classic appeal. Some TLC is needed, providing an opportunity to add your personal touch. Experience the perfect blend of history and modernity in this unique gem! Call me and schedule your showing today!
- Type:
- Single Family
- Sq.Ft.:
- 3,450
- Status:
- Active
- Beds:
- 3
- Lot size:
- 35.1 Acres
- Year built:
- 1999
- Baths:
- 3.00
- MLS#:
- 8302376
ADDITIONAL INFORMATION
Welcome to this beautiful turn-key custom home that offers a perfect blend of comfort and charm nestled on 35 acres with panoramic views of the Spanish Peaks and Sangre De Cristo Mountains. This home is of concrete build with stucco and metal siding providing energy efficiency and low maintenance. The lot itself is very private with a large amount of usable land that provides amazing possibilities! Upon entering the home the foyer takes you into an open concept living area where you will find vaulted ceilings with wood beams, a warm inviting stone fireplace, and a wall of large windows providing natural light and views of the mountains. In the kitchen you will find lots of countertop space with a ceramic cooktop, stainless steel appliances, and an abundance of cabinets. In the dining room there are French doors that open to the outside and covered deck to relax and enjoy. On the main level is the primary bedroom with a full bathroom and large open closet as well as a half bath off the foyer, and a second bedroom that could even be used for an office. On the lower level is where you will find the laundry area with access to the large yard, a den with a wet bar, an additional bedroom with a bathroom, separate mechanical room, and more closets for storage. This home also has radiant floor heat, a back up generator to power the whole house, and an attached fully finished 2 car garage with built in shelving. Close to city amenities and well maintained subdivision roads you won't wanna miss this quality constructed home.
$210,000
316 E 6th St Trinidad, CO 81082
- Type:
- Single Family
- Sq.Ft.:
- 1,600
- Status:
- Active
- Beds:
- 3
- Lot size:
- 0.12 Acres
- Year built:
- 1904
- Baths:
- 2.00
- MLS#:
- 222141
- Subdivision:
- Trinidad
ADDITIONAL INFORMATION
Welcome to this charming Craftsman-style ranch home, offering 3 bedrooms and 1.5 baths. Nestled on a serene lot with mature trees and a well-maintained lawn, this home exudes timeless appeal and comfort. The interior boasts exquisite 2 1/2' Douglas Fir flooring hiding under the carpet throughout, complemented by beautiful wood trim that adds warmth and character to each room. The detached one-car garage provides convenient parking and storage options. Located within walking distance to nearby shopping and downtown Trinidad, this home combines the tranquility of a residential neighborhood. Whether you're relaxing in the spacious living areas or enjoying the natural beauty of the outdoor space, this Craftsman gem offers a perfect blend of classic charm. Don't miss the opportunity to make this delightful property your new home!
- Type:
- Single Family
- Sq.Ft.:
- 2,634
- Status:
- Active
- Beds:
- 3
- Lot size:
- 35.19 Acres
- Year built:
- 2000
- Baths:
- 3.00
- MLS#:
- 1502019
- Subdivision:
- Santa Fe Trail Ranch
ADDITIONAL INFORMATION
Views were in mind in the design of this home. Walk into the main level of this home and be greeted with ceiling to floor windows with breathtaking views of the Spanish Peaks. Main level open concept living with a guest bedroom with its own bathroom including Jacuzzi tub, walk-in closet and separate entrance located off the wrap around deck. Kitchen has easy maintenance tile floor and island cook top that flows into the living and dining area that is complimented by a gas fireplace. Walk upstairs to the master suite that over looks the living/dining area that share views of the peaks. Walk in closet, gas fireplace and private balcony. Lower level bedroom and bath can be accessed from the main level off the kitchen or through the ground level access. 2+ car attached garage has a small office space and attached storage area. The detached workshop with air conditioning has plenty of room for storage of all of your toys.
- Type:
- Single Family
- Sq.Ft.:
- 8,816
- Status:
- Active
- Beds:
- 8
- Lot size:
- 0.55 Acres
- Year built:
- 1890
- Baths:
- 6.00
- MLS#:
- 9219342
- Subdivision:
- Cp Treats
ADDITIONAL INFORMATION
- Type:
- Single Family
- Sq.Ft.:
- 2,000
- Status:
- Active
- Beds:
- 3
- Lot size:
- 35.04 Acres
- Year built:
- 2006
- Baths:
- 2.00
- MLS#:
- 6150555
- Subdivision:
- Santa Fe Trail Ranch
ADDITIONAL INFORMATION
Discover your Tranquility in Santa Fe Trail Ranch! It is all about the Views in this gracious Custom Ranch Style Home situated on a beautifully landscaped and mitigated 35 acre lot in the tall Pine Forest of Southern Colorado. Stunning Panoramic Views from Greenhorn Mountain to the Spanish Peaks and the Sangre De Cristo Range south into New Mexico! This Inviting Home offers a comfortable Open floor plan and end of the cul-de-sac Privacy and Seclusion. You will appreciate the low maintenance, energy efficient Insulated Concrete Form construction and the savings provided by the owned Solar Array. Enjoy Mountain Living while only 20 minutes from historic Trinidad and its amenities. Bridge Assessment is Paid In Full - City Water - Easy Year-Round Access on Well Maintained Subdivision Roads - Close proximity to I-25, Fishers Peak State Park & Trinidad Lake State Park - Abundant Wildlife! Call today to schedule your private tour of this fine home and take in the Glorious Mountain Views!
- Type:
- Single Family
- Sq.Ft.:
- n/a
- Status:
- Active
- Beds:
- 1
- Lot size:
- 35.01 Acres
- Year built:
- 2016
- Baths:
- 1.00
- MLS#:
- 812901
- Subdivision:
- Other
ADDITIONAL INFORMATION
Escape to a serene off-grid cabin on 35 acres with diverse terrain, large meadows and fantastic views of the Spanish Peaks and the mountain range. Embrace low-maintenance stucco siding, solar power, and cistern for self-sufficiency. This little gem also come fully furnished! Enjoy a mining-themed entrance leading to the great room with vaulted ceilings in this beautifully crafted retreat. Easy access off of the paved and maintained county road. Only 20 minutes to Trinidad and even closer to the lake! Your secluded oasis beckons amidst nature's embrace. Call me today to take a look!
$399,500
203 Schneider Trinidad, CO 81082
- Type:
- Single Family
- Sq.Ft.:
- 3,484
- Status:
- Active
- Beds:
- 3
- Lot size:
- 0.45 Acres
- Year built:
- 1888
- Baths:
- 3.00
- MLS#:
- 4242187
- Subdivision:
- Wooten & Schneiders
ADDITIONAL INFORMATION
Do you like character and appreciate history? In 1887 this home started making the front page headlines that a one of a kind ''elegant residence'' was soon to be built on the four lots that Mr. Schneider had purchased! By 1889 the home made the front page again reporting that it was near completion! Mr Schneider started a brewery in 1877 on Convent Street that would soon grow from brewing 8 barrels of beer to 10,000! As you enter the home you are greeted by the grand staircase and the separate his and her parlors with their own original fireplaces. The high ceilings, original glass door knobs and tall widows that showcase each room are unique to the historical era. The large dining room off of the two parlors is grand and ready for family get-togethers or entertaining. The kitchen awaits just off of the dining room ready for you to complete to your liking. At the top of the stairs you will find 3 bedrooms and one spacious bathroom with a clawfoot tub. Down the historical hallway awaits the large primary bedroom with an ensuite and attached laundry area. This area is awaiting your completion, the cabinets and granite have been purchased along with spa shower fixtures and are awaiting installation.There is also an outside exit off of the primary bathroom that could be made into a relaxing outdoor deck area. The floors have all been replaced on the upper and lower floors with 3/4" Mahogany wood! Exterior brick and mortar has all been repaired along with all new electrical and plumbing that will ensure you can focus on your own personal touches. Situated on nearly half an acre and completed with a detached two car garage and garden shed. Zoned residential and commercial allowing for a variety of options and business use. A true gem and piece of Trinidad history with tasteful restoration awaits you !
$213,000
1712 Rosita Ave Trinidad, CO 81082
- Type:
- Single Family
- Sq.Ft.:
- 1,269
- Status:
- Active
- Beds:
- 2
- Lot size:
- 0.14 Acres
- Year built:
- 1927
- Baths:
- 1.00
- MLS#:
- 219430
- Subdivision:
- Trinidad
ADDITIONAL INFORMATION
Welcome to this charming 2-bedroom, 1-bath home with an additional non conforming bedroom, detached garage, nestled within a fully fenced in yard. This delightful property offers a comfortable and inviting atmosphere, with recent upgrades to the kitchen and bathroom. It is ready for you to move in and start creating cherished memories. Schedule a showing today and envision the possibilities of calling this place â??homeâ??.
$109,000
800 Cheyenne St Trinidad, CO 81082
- Type:
- Single Family
- Sq.Ft.:
- 1,700
- Status:
- Active
- Beds:
- 4
- Lot size:
- 0.27 Acres
- Year built:
- 1939
- Baths:
- 1.00
- MLS#:
- 218264
- Subdivision:
- Trinidad
ADDITIONAL INFORMATION
INVESTOR SPECIAL!! Nice corner lots! Over a quarter of an acre. Great Location. Home needs an investor/contractor expertise. Seller will consider all offers.
$295,000
930 S Oak St Trinidad, CO 81082
- Type:
- Other
- Sq.Ft.:
- 1,188
- Status:
- Active
- Beds:
- n/a
- Lot size:
- 0.23 Acres
- Year built:
- 2012
- Baths:
- MLS#:
- 8026398
- Subdivision:
- East Side
ADDITIONAL INFORMATION
Welcome home! This rare 4-bedroom 2 bath 2 car ATTACHED garage is move in ready! With a fully fenced yard, well-kept lawn and great views of Fishers Peak off the back deck, what more could you want? Schedule your showing today, you won't be disappointed!
- Type:
- Other
- Sq.Ft.:
- 2,170
- Status:
- Active
- Beds:
- 4
- Lot size:
- 0.16 Acres
- Year built:
- 1985
- Baths:
- 3.00
- MLS#:
- 981710
- Subdivision:
- None
ADDITIONAL INFORMATION
A perfect combination of classic and contemporary, with the main level consisting of 1085 sqft, two bedrooms, one bathroom, a large open living room, hardwood floors, and a completely remodeled modern kitchen with granite and quartz countertops. The lower level is perfect for income generating via long-term or short-term rental or used for a multi-family purpose with a 1085 sqft two bedrooms & two bathrooms completely remodeled in 2021. A new carport was recently installed along with gravel for parking. Located along a red brick road with views of both Fishers Peak and Simpson's Rest from the front porch and the windows throughout the home. Within 1 mile of historic downtown Trinidad. Don't wait. Schedule a showing of this gorgeous home today!
$300,000
2641 Cuchara Trinidad, CO 81082
- Type:
- Single Family
- Sq.Ft.:
- n/a
- Status:
- Active
- Beds:
- 5
- Lot size:
- 0.14 Acres
- Year built:
- 1980
- Baths:
- 4.00
- MLS#:
- 798100
- Subdivision:
- Other
ADDITIONAL INFORMATION
This 5 bedroom Ranch Style with a Basement is just what you need for everyone to spread out and have their own space. Large rooms with lots of natural light. Two fireplaces to help you stay warm in the winter!! Large shady yard for outside fun. Minutes outside of town make it easy to grab what you need from the store but be home in the peaceful neighborhood in no time. Schedule your showing today!
- Type:
- Single Family
- Sq.Ft.:
- n/a
- Status:
- Active
- Beds:
- 3
- Lot size:
- 35.3 Acres
- Year built:
- 2010
- Baths:
- 3.00
- MLS#:
- 791520
- Subdivision:
- Other
ADDITIONAL INFORMATION
You've found it! Your perfect custom log home in the Colorado mountains! Step into the great room with vaulted tongue & groove ceilings, stone fireplace, in-floor radiant heat and Anderson windows. The kitchen features custom cabinets, granite counter tops, high-end appliances & large pantry. Owners suite walks out to wrap around Brazilian Redwood deck with amazing views! Guest bedroom, full bath & laundry complete the main level. Walkout basement includes large bedroom, full bath, media room, exercise room & office.
Andrea Conner, Colorado License # ER.100067447, Xome Inc., License #EC100044283, [email protected], 844-400-9663, 750 State Highway 121 Bypass, Suite 100, Lewisville, TX 75067

Listings courtesy of REcolorado as distributed by MLS GRID. Based on information submitted to the MLS GRID as of {{last updated}}. All data is obtained from various sources and may not have been verified by broker or MLS GRID. Supplied Open House Information is subject to change without notice. All information should be independently reviewed and verified for accuracy. Properties may or may not be listed by the office/agent presenting the information. Properties displayed may be listed or sold by various participants in the MLS. The content relating to real estate for sale in this Web site comes in part from the Internet Data eXchange (“IDX”) program of METROLIST, INC., DBA RECOLORADO® Real estate listings held by brokers other than this broker are marked with the IDX Logo. This information is being provided for the consumers’ personal, non-commercial use and may not be used for any other purpose. All information subject to change and should be independently verified. © 2024 METROLIST, INC., DBA RECOLORADO® – All Rights Reserved Click Here to view Full REcolorado Disclaimer

The data relating to real estate for sale on this web site comes in part from the Internet Data Exchange (IDX) program of Colorado Real Estate Network, Inc. (CREN), © Copyright 2024. All rights reserved. All data deemed reliable but not guaranteed and should be independently verified. This database record is provided subject to "limited license" rights. Duplication or reproduction is prohibited. FULL CREN Disclaimer Real Estate listings held by companies other than Xome Inc. contain that company's name. Fair Housing Disclaimer
| Listing information is provided exclusively for consumers' personal, non-commercial use and may not be used for any purpose other than to identify prospective properties consumers may be interested in purchasing. Information source: Information and Real Estate Services, LLC. Provided for limited non-commercial use only under IRES Rules. © Copyright IRES |
Trinidad Real Estate
The median home value in Trinidad, CO is $230,000. This is higher than the county median home value of $224,400. The national median home value is $338,100. The average price of homes sold in Trinidad, CO is $230,000. Approximately 54.96% of Trinidad homes are owned, compared to 30.91% rented, while 14.13% are vacant. Trinidad real estate listings include condos, townhomes, and single family homes for sale. Commercial properties are also available. If you see a property you’re interested in, contact a Trinidad real estate agent to arrange a tour today!
Trinidad, Colorado has a population of 8,318. Trinidad is less family-centric than the surrounding county with 19.13% of the households containing married families with children. The county average for households married with children is 21.89%.
The median household income in Trinidad, Colorado is $40,746. The median household income for the surrounding county is $45,118 compared to the national median of $69,021. The median age of people living in Trinidad is 43.1 years.
Trinidad Weather
The average high temperature in July is 86.9 degrees, with an average low temperature in January of 17.1 degrees. The average rainfall is approximately 17.7 inches per year, with 63.4 inches of snow per year.
