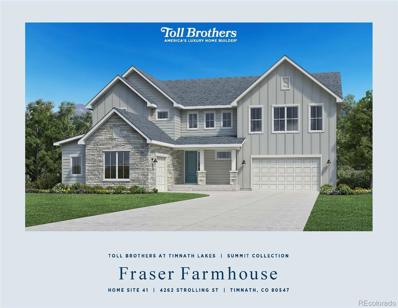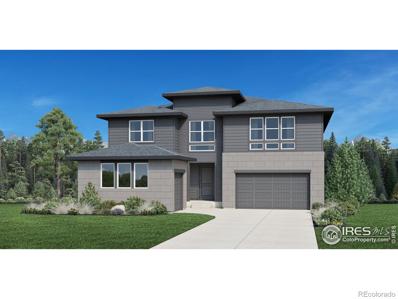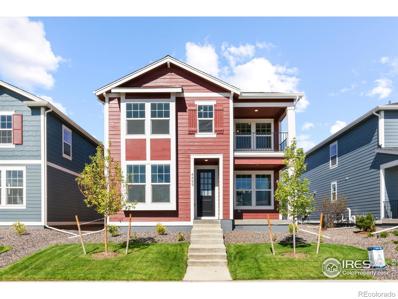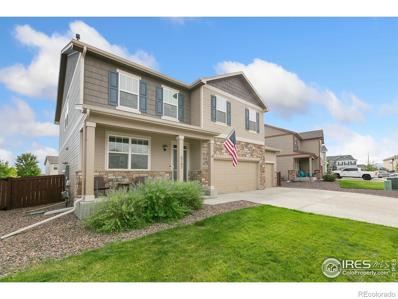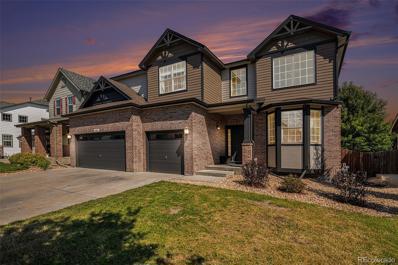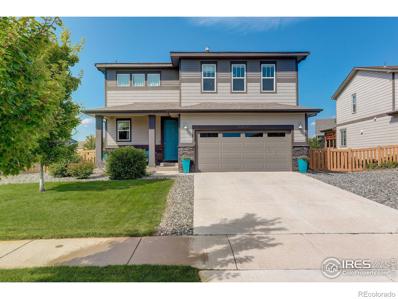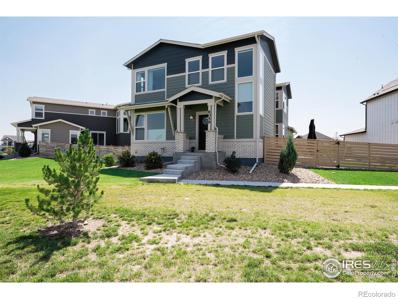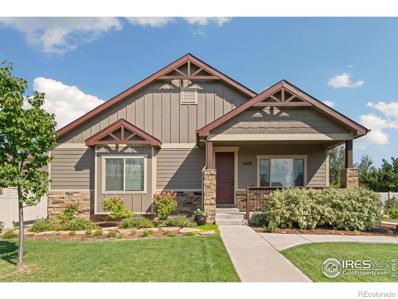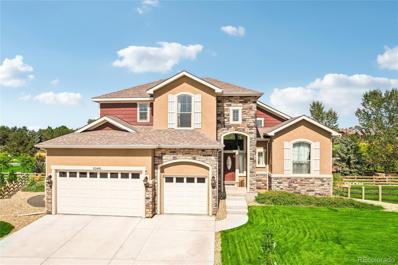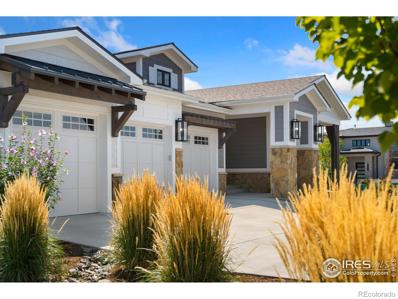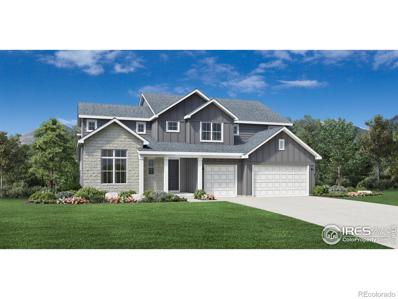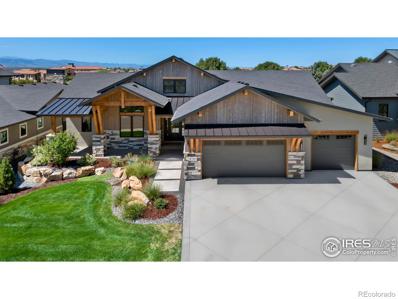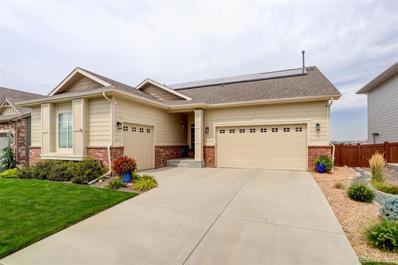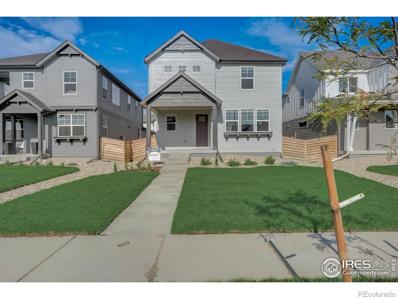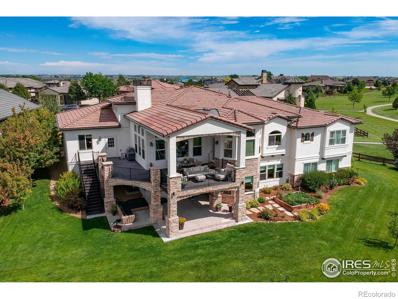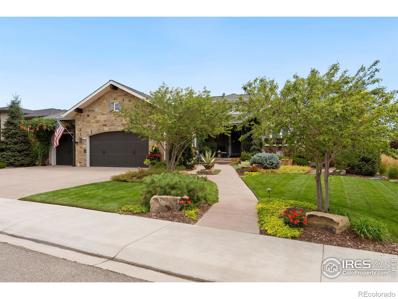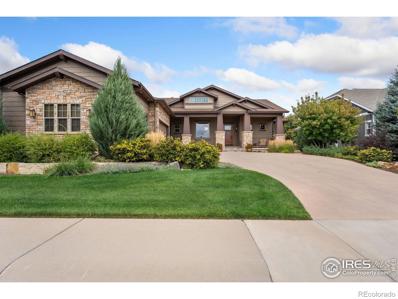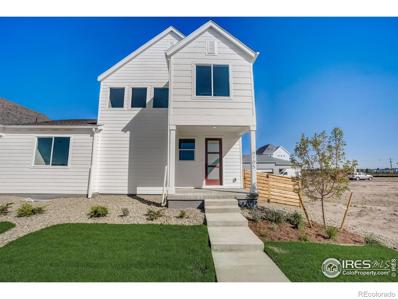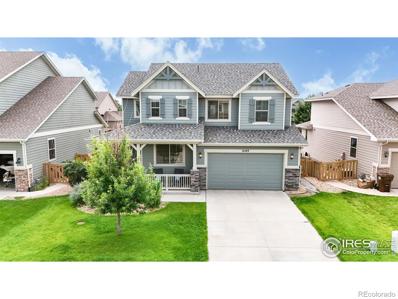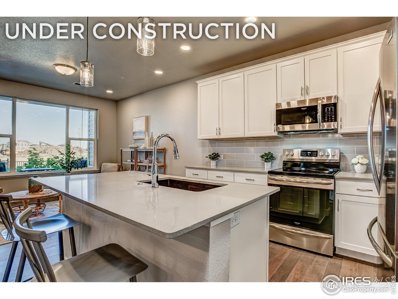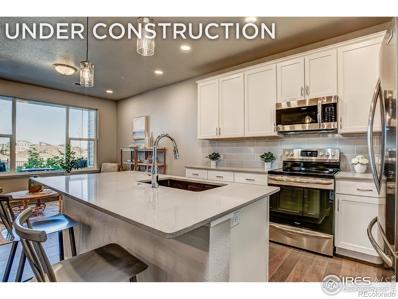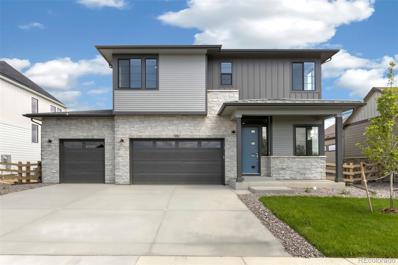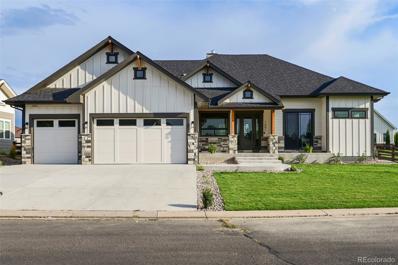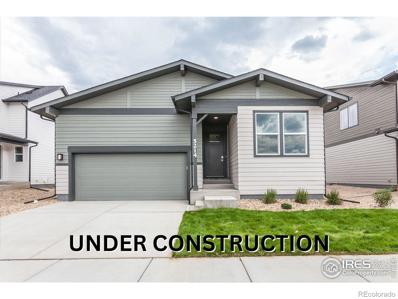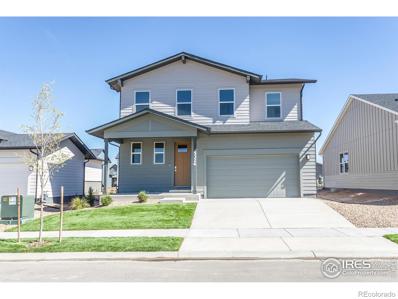Timnath CO Homes for Sale
$1,457,000
4262 Strolling Street Timnath, CO 80547
- Type:
- Single Family
- Sq.Ft.:
- 4,282
- Status:
- Active
- Beds:
- 4
- Lot size:
- 0.22 Acres
- Baths:
- 4.00
- MLS#:
- 5618721
- Subdivision:
- Timnath Lakes
ADDITIONAL INFORMATION
Our last walkout homesite on the lake! Don’t miss out on this exceptional Toll Brothers Fraser Farmhouse with all the bells and whistles and stunning water views. 4282 finished SF, 4 bedrooms, 3.5 bathrooms, amazing open floorplan with floor-to-ceiling windows overlooking the lake, huge second-floor loft, main floor flex room, 2075 SF walkout basement with lake views, and two covered decks, all with curate design selections throughout. Located close to the future Timnath Lakes amenity center and near I-25, shopping, PSD schools, Poudre River Trail and walk to downtown Timnath, including Timnath Elementary. Amazing location! January 2025 delivery. Come see it today!
- Type:
- Single Family
- Sq.Ft.:
- 3,656
- Status:
- Active
- Beds:
- 4
- Lot size:
- 0.18 Acres
- Year built:
- 2024
- Baths:
- 4.00
- MLS#:
- IR1018907
- Subdivision:
- Timnath Lakes
ADDITIONAL INFORMATION
Come and get it! Toll's ultra-popular Hillrose floorplan on a corner homesite! This 4 bedroom, 3.5 bathroom, 3656 finished SF home boasts loads of upgrades, an 1184 SF unfinished basement, black exterior windows, and a perfect location just one block from the future amenity center and community park. An oversized expanded great room opens to the dining, breakfast and gourmet kitchen with Jennair appliances and a 12' stacking sliding door out to the rear covered patio. Corner homesite affords additional privacy and side yard space. Alternate primary shower with two showerheads has gorgeous tile upgrades. Located near I-25, shopping, PSD schools, Poudre River Trail and walk to downtown Timnath, including Timnath Elementary. Amazing location! Spring 2025 delivery expected. To be completed 2025.
- Type:
- Single Family
- Sq.Ft.:
- 1,944
- Status:
- Active
- Beds:
- 3
- Lot size:
- 0.08 Acres
- Year built:
- 2024
- Baths:
- 3.00
- MLS#:
- IR1019202
- Subdivision:
- Timnath Lakes
ADDITIONAL INFORMATION
The Keystone floor plan embodies modern living with its spacious design and thoughtful layout. Step inside this inviting abode and discover a harmonious blend of functionality and style. As you enter, you're greeted by a versatile tech/office space, perfect for those who work remotely or need a dedicated area for managing household affairs. This area provides privacy without sacrificing connectivity to the rest of the home. Moving further, the heart of the home unfolds into a luminous open floor plan, seamlessly integrating the living, dining, and kitchen areas. Natural light streams through ample windows, illuminating the space and creating an airy ambiance. The kitchen boasts sleek countertops, ample cabinet storage, and top-of-the-line appliances, inviting culinary exploration and entertaining with ease. Adjacent to the living area, a covered back patio extends the living space outdoors, providing a tranquil retreat for al fresco dining or simply unwinding amidst nature. Upstairs, the Keystone offers sanctuary in the form of three cozy bedrooms and a loft area. The master suite is a haven of relaxation, featuring a spacious layout, walk-in closet, and en-suite bathroom. The remaining bedrooms offer ample space for rest and rejuvenation, while the loft provides a flexible area for recreation or relaxation. With 2.5 bathrooms, including a convenient powder room on the main floor, and a 2-car garage providing ample storage and parking space, the Keystone floor plan effortlessly combines comfort, convenience, and modern elegance. Whether you're seeking a place to work, play, or simply call home, the Keystone offers a sanctuary tailored to your lifestyle. This home is ready now! Please contact us at 720-262-7644 or visit our sales office at 5762 Quentin Lane to learn more.
$639,900
6747 Grainery Road Timnath, CO 80547
- Type:
- Single Family
- Sq.Ft.:
- 2,518
- Status:
- Active
- Beds:
- 4
- Lot size:
- 0.18 Acres
- Year built:
- 2017
- Baths:
- 3.00
- MLS#:
- IR1018793
- Subdivision:
- Timnath South
ADDITIONAL INFORMATION
Charming 4+ Bedroom Home in Timnath Ranch with Spacious Layout and Modern Amenities. Welcome to this beautiful 4-bedroom, 3-bathroom, 2-story home located in the desirable community of Timnath, CO! Boasting a spacious 3-stall garage, this home offers plenty of room for your vehicles, tools, and toys. As you step inside, you'll be greeted by a bright and open main level featuring a versatile office space, perfect for working from home or creating a cozy reading nook. The large kitchen is complete with modern appliances and a generous pantry for all your storage needs.Upstairs, you'll find all four bedrooms thoughtfully situated on the same level, including the massive primary suite. The primary bedroom features an expansive en-suite bathroom with a walk-in shower, dual vanities, and dual walk-in closets. The upper level also includes a convenient laundry closet and a spacious loft, ideal for a second living area, playroom, or media space. Also, the home sits atop a crawl space that provides abundant storage. This home combines comfort, convenience, and style, offering everything your family needs in a growing community.
- Type:
- Single Family
- Sq.Ft.:
- 4,105
- Status:
- Active
- Beds:
- 5
- Lot size:
- 0.15 Acres
- Year built:
- 2014
- Baths:
- 4.00
- MLS#:
- 1579128
- Subdivision:
- Tinmath South
ADDITIONAL INFORMATION
Welcome to your new home in the heart of Timnath, Colorado! This inviting home combines modern comfort with classic charm, creating the perfect sanctuary for you and your family! Step inside to discover a bright and airy open floor plan that seamlessly blends style and functionality. The spacious living room features large windows that flood the space with natural light, while the cozy fireplace adds a touch of warmth and elegance. The gourmet kitchen is a chef's dream, boasting modern appliances, double oven, ample cabinetry, and a convenient island perfect for meal prep or casual dining.The main level includes a versatile bedroom that can be used as a home office or guest room, along with a full bathroom for added convenience. Upstairs, the luxurious primary suite offers a private retreat with a walk-in closet and a spa-like en-suite bathroom.There are three additional bedrooms and two full bathrooms upstairs, providing plenty of space for the whole family! There is also a very large loft area upstairs The almost 2,000 SQFT Basement has unlimited potential and could be finished any way the new owner desires. The possibilities are endless!The beautifully landscaped yard offers a serene setting for relaxation and entertaining. It's the perfect place for summer barbecues and gatherings. The fenced backyard ensures privacy and security, making it ideal for children and pets! Enjoy access to the Swimming Pool, Tennis Courts, Playgrounds, and Parks nearby!
- Type:
- Single Family
- Sq.Ft.:
- 1,916
- Status:
- Active
- Beds:
- 3
- Lot size:
- 0.17 Acres
- Year built:
- 2017
- Baths:
- 3.00
- MLS#:
- IR1018589
- Subdivision:
- Timnath Ranch
ADDITIONAL INFORMATION
Gorgeous contemporary Craftsman-style 2-story in desirable Timnath Ranch features a light, bright and open floor plan with LVP flooring & 9' ceilings throughout main level, brand new carpet upstairs, beautiful kitchen with quartz counters, pantry, island & all appliances including fridge/washer/dryer/new dishwasher, fireplace and covered patio overlooking greenbelt. Additional storage accessible in the crawl space spanning the main floor. Upper level loft could be 2nd living room, play area or study/den. Located close to swimming pool, park, tennis/pickleball and Bethke Elementary.
- Type:
- Single Family
- Sq.Ft.:
- 3,114
- Status:
- Active
- Beds:
- 4
- Lot size:
- 0.14 Acres
- Year built:
- 2022
- Baths:
- 4.00
- MLS#:
- IR1018628
- Subdivision:
- Trailside On Harmony
ADDITIONAL INFORMATION
Stunning, Turn-Key Home! From the fully landscaped yard designed by Alpine Gardens, custom extended patio, active radon system and a whole-house humidifier, to the custom light fixtures and stylish window coverings, every detail has been thoughtfully addressed. Prime Location: Nestled in the heart of Trailside on a unique, private, oversized lot with breathtaking views of a neighborhood park and Horsetooth Mountain. Luxury Upgrades: Over $100k invested in builder options, including a natural gas BBQ hook-up, fully insulated garage, finished basement, frameless shower, luxury vinyl plank flooring, built-ins, additional windows, quartz countertops, vaulted ceiling in the primary bedroom and hundreds of additional square feet. Seamless Living: The open floor plan is bathed in natural light and effortlessly transitions between indoor and outdoor living spaces. The chef's kitchen features a large island, ample counter space, high-end stainless steel appliances (including gas package and range hood), and a spacious pantry. Versatile Layout: The main level includes a generous flex room, a powder bathroom, and a mudroom off the oversized 2.5-car garage. Upstairs, enjoy a luxurious primary bedroom with a vaulted ceiling, an exquisite en suite, and a walk-in closet. Two additional bedrooms, a loft space, a third bathroom, and a laundry room complete the upper floor. Finished Basement: Perfect for entertaining or relaxing, with 9-ft ceilings, a 4th bedroom, 4th bathroom, a recreation space, and an unfinished storage area. Community Perks: Live the lifestyle you've always dreamed of with access to a community pool, park with a splash pad, pickleball courts, walking trails, and stunning mountain views. Act quickly! This is truly and unique opportunity.
$620,000
3660 Dixon Street Timnath, CO 80547
- Type:
- Single Family
- Sq.Ft.:
- 1,532
- Status:
- Active
- Beds:
- 3
- Lot size:
- 0.23 Acres
- Year built:
- 2014
- Baths:
- 2.00
- MLS#:
- IR1018644
- Subdivision:
- Fairview
ADDITIONAL INFORMATION
Immaculate ranch lives like a patio home but offers the ability to build a detached RV garage with alley drive-thru access. Very open floor plan w/ vaulted ceilings in great room w/ gas fp adjacent to versatile dining. Gourmet kitchen includes stainless appliances + granite island. Main level laundry. 2 beds share a full bath. Primary bed has private 3/4 bath. Sliding door from kitchen makes it easy to grille steaks on raised deck w/ wind controlled sunshade. Fully fenced private yard. Future expansion in unfinished basement. Fairfield Village consists of 26 homes just north of Old Town Timnath and is located near shopping, restaurants, Costco, Timnath Reservoir, and the Poudre River Trail.
$849,000
5240 Kellan Court Timnath, CO 80547
- Type:
- Single Family
- Sq.Ft.:
- 3,635
- Status:
- Active
- Beds:
- 5
- Lot size:
- 0.27 Acres
- Year built:
- 2020
- Baths:
- 4.00
- MLS#:
- 2838420
- Subdivision:
- Serratoga Falls
ADDITIONAL INFORMATION
Welcome to this beautiful home in the highly sought-after Serratoga Falls community of Timnath, nestled on a peaceful cul-de-sac.!Gorgeous landscaping greets you as you approach the front entrance, where soaring high ceilings and an open floor plan set the tone for the spacious interior. The main level features a private dining room at the front of the home, followed by an open-concept living room, kitchen, and breakfast space, all with vaulted ceilings. The kitchen boasts upgraded stainless steel appliances, granite countertops, a kitchen island, and a pantry, and flows seamlessly into the breakfast nook with sliding glass doors that open to a sunny oversized deck—perfect for indoor-outdoor living. The large living room is flooded with natural light and features a cozy gas fireplace. The main floor primary bedroom suite is a luxurious retreat, with tray ceilings, a spa-like 5-piece en-suite bath, and an expansive custom walk-in closet. A half bath, laundry room, and access to the 3-car attached garage complete the main level. Upstairs, you'll find two spacious and sun-filled bedrooms, along with a full bathroom. The finished walkout basement offers a massive bonus room with endless potential and access to a covered patio, two additional bedrooms, and another full bath. Outside, enjoy multiple outdoor living spaces, whether you're soaking in the sun on the deck or relaxing under the covered patio, perfect for year-round enjoyment. The backyard overlooks beautiful greenspace with a lush lawn, and mature trees and bushes, creating a serene, private retreat. With neighborhood walking paths that lead to the picturesque Kitchel Lake, this tranquil home offers the best of both worlds—peaceful living while still being close to all of life’s conveniences!
$1,750,000
4198 Prestwich Court Timnath, CO 80547
- Type:
- Single Family
- Sq.Ft.:
- 4,238
- Status:
- Active
- Beds:
- 5
- Lot size:
- 0.27 Acres
- Year built:
- 2022
- Baths:
- 4.00
- MLS#:
- IR1018503
- Subdivision:
- Harmony Club
ADDITIONAL INFORMATION
Welcome to this exceptional ranch home, thoughtfully designed and meticulously appointed throughout. From the expansive front porch to the extended covered patio complete with a fireplace and outdoor kitchen, this home exudes quality craftsmanship. Upon entry, you are greeted by soaring ceilings, wide plank wood floors, tongue-and-groove accents, tiled walls, and exposed beams. The open and inviting floor plan features a spacious great room with a stunning fireplace, custom cabinetry, and a wall of glass doors leading to the outdoor living space. The gourmet kitchen is a chef's dream, boasting custom cabinetry, open shelving, a generous dining area, a large island with extra storage, and a show-stopping butler's pantry that includes a wet bar, two beverage refrigerators, an in-wall bottle filler, and ample custom cabinetry. The luxurious primary suite features a beautiful spa bath adjacent to the laundry room, while the main floor study and secondary bedroom are bright and spacious. The lower level is designed for entertainment, with a custom wet bar, a versatile rec room with a drop-down movie screen, gaming space, large bedrooms, a fully appointed bath, and abundant storage with room for future expansion. The home also offers a spacious garage, lush landscaping, and backs to a trail and greenbelt with serene views of the open space and pond. Close to all the community amenities offered by Harmony Club including golf, tennis, pickleball, a fitness center, a clubhouse, a pavilion, a pool, hot tubs, and more. Contact me today for further details about this remarkable home.
$1,320,000
4154 Strolling Street Timnath, CO 80547
- Type:
- Single Family
- Sq.Ft.:
- 3,870
- Status:
- Active
- Beds:
- 4
- Lot size:
- 0.23 Acres
- Year built:
- 2024
- Baths:
- 4.00
- MLS#:
- IR1018333
- Subdivision:
- Timnath Lakes
ADDITIONAL INFORMATION
3870 finished square feet - 4 bedroom, 4 1/2 bathroom, 3-car garage, flex room, loft, formal dining, and PRIMARY BEDROOM ON THE MAIN LEVEL. Adjacent water views! In this beautiful Bayfield Farmhouse by Toll Brothers, the gourmet kitchen boasts a huge expanded island, quartz and granite countertops and KitchenAid appliances. An enormous 16' sliding door leads to the huge rear covered patio. The primary bath includes a luxury shower and designer tile upgrades plus a free-standing Kohler bathtub, dual vanities and large walk-in closet. Three additional bedrooms, each with full baths, ample storage and spacious loft round out the second floor. 3-car front load garage. 2308 square feet of unfinished basement with two rough-in plumbing sets and three daylight windows provides numerous future finishing options. Maximize efficiency with 2 HVAC units and a tankless water heater with a recirculation pump. Northern Colorado's hottest new community walkable to downtown Timnath, trails, boating, fishing and more. This home will be ready in late '24, early '25. Don't miss out! ** Please note: staged photos in listing are of another property with the same floor plan. ** Early 2025 Completion
$2,100,000
4181 Prestwich Court Timnath, CO 80547
- Type:
- Single Family
- Sq.Ft.:
- 5,226
- Status:
- Active
- Beds:
- 5
- Lot size:
- 0.24 Acres
- Year built:
- 2021
- Baths:
- 6.00
- MLS#:
- IR1018097
- Subdivision:
- Harmony Club
ADDITIONAL INFORMATION
Welcome to resort style living at Harmony Club. Step inside this 5,226SF ranch home with mountain modern with hand crafted design by award winning NoCO Custom Homes and was a part of Parade of Homes! Timeless architecture w/oversized post-and-beam work, natural stone, & reclaimed wood blended effortlessly w/modern black accents. Be wowed by the 19' grand entry and suspended walnut live-edge slab fixture, wide plank heathered grey hardwood floors, boxed wood beams & 13' grand fireplace. Primary suite includes direct access to covered patio and custom walk-in closet system, heated tile floors. Every bedroom w/private ensuite bathroom and large walk-in closets. Entertain in a chef's dream kitchen w/ lightly used Dacor appliances, wood panel hood and fridge, plus beverage center. Massive mud room w/ cabinetry, built-ins and wainscoting. Basement wet bar w/ leathered granite, beverage fridge. Wine Room w/ custom racks & seated bar overlooking tiered theater/media area w/ 11' ceilings & pre-wired. 3-car finished garage tops off this beautiful home.
$775,000
6026 Story Road Timnath, CO 80547
- Type:
- Single Family
- Sq.Ft.:
- 3,227
- Status:
- Active
- Beds:
- 3
- Lot size:
- 0.18 Acres
- Year built:
- 2017
- Baths:
- 4.00
- MLS#:
- 7439921
- Subdivision:
- Brunner Farm
ADDITIONAL INFORMATION
This beautiful ranch style home in Timnath Ranch with a split 3 car garage combines the elegance, space, and all the upgrades you could want. The gourmet kitchen features granite counters, stainless steel appliances, double ovens and a pantry. Retreat to the spacious main level primary suite with a 5 piece bathroom and large walk-in closet. Work from home in the large main level private office. The open floor plan, beautifully finished, opens to a backyard that is perfect for relaxing, entertaining or enjoying sunsets and mountain views. The main floor 2nd bedroom also has a private bathroom. You will love the partially finished basement with a 3rd bedroom, 3/4 bathroom, family room & abundant storage. Enjoy relief from electric bills thanks to the solar panels. The neighborhood includes a pool, fitness center, basketball, pickleball and tennis courts. With easy access to Fort Collins, Windsor and all of northern Colorado, everything is at your fingertips in this beautiful home!
- Type:
- Single Family
- Sq.Ft.:
- 1,709
- Status:
- Active
- Beds:
- 3
- Lot size:
- 0.1 Acres
- Year built:
- 2023
- Baths:
- 3.00
- MLS#:
- IR1017772
- Subdivision:
- Trailside On Harmony
ADDITIONAL INFORMATION
Welcome to the Aspen Modern Cottage at 5211 Rendezvous Parkway. The home offers 3 bedrooms, 2-1/2 baths, and 1709 square feet of finished living space. The main level encompasses a huge, open great room, a large kitchen with gas appliances, pantry, and quartz center island. Upstairs are two spacious secondary bedrooms sharing a full bath, and an owner's suite with a large bedroom, private bath, and walk-in closet. The Aspen also offers an attached 2-car garage and a full unfinished lower level with 8'9"ceilings that both offer extra room for storage. This home comes complete with upgraded designer dark cabinetry with soft-close doors and drawers, quartz countertops in all bathrooms, and brushed nickel finishes. This home is available NOW! Please contact us at 720-262-7644 or visit our model home at 5038 Rendezvous Parkway to learn more.
$1,895,000
3937 Valley Crest Drive Timnath, CO 80547
- Type:
- Single Family
- Sq.Ft.:
- 6,178
- Status:
- Active
- Beds:
- 5
- Lot size:
- 0.38 Acres
- Year built:
- 2014
- Baths:
- 5.00
- MLS#:
- IR1017378
- Subdivision:
- Harmony Club
ADDITIONAL INFORMATION
Back on the market & better than ever!! Come see the freshly remodeled, spa-style primary bath complete with high-end finishes, custom tile, and the addition of a secondary walk-in closet. The primary suite is truly a retreat into luxury. This home shines with a fresh coat of paint throughout! All flooring in the home has radiant heat for ultimate comfort. This spacious 5 bedroom, 5 bath ranch-style home has a 5-Star location!!! Positioned in the back of a Cul-de-sac, backing to green space in sought after Harmony Club. Soaring ceilings and wide plank hardwoods floors greet you as you enter the living space. The open floor plan is flooded with natural light. Effortlessly flow from one space to the next. The expansive kitchen that will impress with an abundance of cabinet storage, granite slab counter space, a built-in espresso maker, high-end appliances and modern fixtures. Bonus coffee/beverage bar area and a giant walk-in pantry. The main floor laundry room is conveniently located adjacent to the kitchen. Savor the breathtaking unobstructed mountain views and striking Colorado sunsets from the recently expanded, covered main level deck. The finished walkout basement conveniently serves multiple purposes : a home office, recreation room, craft space, and private guest sleeping quarters complete with a full bath, plus a half bath. Recently installed engineered wood flooring and plantation shutters add to the beauty of this space. An oversized heated 3-car garage offers abundant space for vehicles and storage. JellyFish lighting enhances the decor of the exterior elevation. Exclusive Harmony Club is just minutes from amenities in Fort Collins and offers a neighborhood pool and clubhouse, workout center, restaurant, pavilion, and numerous sports courts including: pickleball, tennis, and basketball. Golf membership is optional.
$1,385,000
4042 Ridgeline Drive Timnath, CO 80547
- Type:
- Single Family
- Sq.Ft.:
- 2,853
- Status:
- Active
- Beds:
- 3
- Lot size:
- 0.27 Acres
- Year built:
- 2015
- Baths:
- 4.00
- MLS#:
- IR1017249
- Subdivision:
- Harmony
ADDITIONAL INFORMATION
Downsize to Luxury in this one-of-a-kind cottage! Complete with opulent flowers, soothing fountains and detailed private landscaping that replicates a European setting. Home finishes and quality will impress the most decerning homeowner! You won't likely see this detail or quality in other homes. Two primary bedrooms on main floor and one in the lower level, walk in pantry with microwave and copper sink, pasta arm over AGA three door gas range, custom barn doors on both levels, wine barrel vanity in powder room with copper sink, custom brick floor in dining room, puppy courtyard and covered patio with automatic screens, fireplace and tv cabinet, lower patio with pergola and lights. Home features a large safe room/office with full sized vault door. Whole house automatic generator should you lose power.
$1,595,000
6750 Grand Park Drive Timnath, CO 80547
- Type:
- Single Family
- Sq.Ft.:
- 3,849
- Status:
- Active
- Beds:
- 3
- Lot size:
- 0.24 Acres
- Year built:
- 2013
- Baths:
- 4.00
- MLS#:
- IR1017071
- Subdivision:
- Harmony Club
ADDITIONAL INFORMATION
Hello Beautiful! Now available is this better than new ranch on a lushly landscaped private homesite in Harmony Club. Open and inviting, this stunning property features a welcoming front porch, oversized garage, and an open floor plan that's a joy to explore. From the moment you enter you'll feel the quality features including large windows, rich wood floors, high ceilings and attractive built-ins. You'll love the large kitchen with custom cabinetry, quartz countertops, butlers pantry, custom wine room, and an entertainers bar that provides a perfect place to gather in the heart of the home. The main floor also offers a large dining area with mountain views, big great room anchored by an attractive fireplace, private study with patio access and a primary retreat with luxurious bath, spacious secondary bedroom and a mud room that rivals most. Downstairs you'll enjoy a huge rec room with gorgeous fireplace, custom built-ins, gaming area, reading nook and 3rd bedroom and bath plus over 1,200 sqft of unfinished storage space for you to grow into as needed. The covered patio is private with gas fireplace, built-in grill and two entertaining areas for your pleasure. This home is immaculate and move in ready. Make it yours today.
$519,900
6105 Zebulon Place Timnath, CO 80547
- Type:
- Multi-Family
- Sq.Ft.:
- 1,566
- Status:
- Active
- Beds:
- 3
- Lot size:
- 0.07 Acres
- Year built:
- 2023
- Baths:
- 3.00
- MLS#:
- IR1016851
- Subdivision:
- Trailside On Harmony
ADDITIONAL INFORMATION
Welcome to this stunning 3-bedroom, 2.5-bathroom 2-story paired home that combines modern elegance with comfortable living. Nestled in a peaceful neighborhood, this residence boasts a spacious open floor plan on the main level, a covered patio, a 2-car garage, and a host of upscale features that are sure to impress. Upon entering, you'll immediately be struck by the sense of openness and light that pervades the main level. The generously sized living area seamlessly flows into the dining and kitchen spaces, making it perfect for both intimate family gatherings and larger social events. The large windows flood the space with natural light, creating a warm and inviting atmosphere. The kitchen is a chef's dream, featuring a slide-in gas stove that combines style and functionality. The sleek white quartz countertops not only provide ample workspace but also add a touch of luxury to the room. The white cabinets throughout the kitchen not only offer plenty of storage space but also lend a clean and contemporary aesthetic. The combination of these elements creates a kitchen that is as practical as it is beautiful. One of the standout features of this home is the attention to detail with matte black fixtures, which provide a striking contrast to the white cabinetry and countertops. These fixtures are not only visually appealing but also demonstrate a commitment to quality and style throughout the home. Upstairs, you'll find three spacious bedrooms, each offering comfort and privacy. The master bedroom is a true retreat with an en-suite bathroom featuring double sinks and a modern, walk-in shower. The additional two bedrooms are perfect for family members, guests, or can be used as a home office or workout space. Outside, the covered patio provides an excellent space for outdoor relaxation and entertainment. Whether you're enjoying a morning coffee or hosting a barbecue, this area is an extension of the home's living space and allows for year-round outdoor enjoyment. This ho
- Type:
- Single Family
- Sq.Ft.:
- 2,342
- Status:
- Active
- Beds:
- 3
- Lot size:
- 0.14 Acres
- Year built:
- 2016
- Baths:
- 3.00
- MLS#:
- IR1016726
- Subdivision:
- Timnath Ranch
ADDITIONAL INFORMATION
Enjoy a SELLER PAID lower interest rate when you buy this fantastic 3-bedroom home with a main-level office nestled in the highly desirable Timnath Ranch community! Combining comfort and convenience, this home is surrounded by top-tier amenities that elevate your lifestyle. The open-concept main floor is perfect for entertaining, featuring stunning wood floors, a cozy gas fireplace, vaulted ceilings, and an abundance of natural light. The spacious kitchen is a chef's dream, equipped with cityscape cabinets, granite countertops, a large island, a generous pantry, and stainless steel appliances. The adjacent dining area opens to a back patio, seamlessly blending indoor and outdoor living spaces. Upstairs, a versatile loft complements the three bedrooms, including a luxurious primary suite with a five-piece bath and walk-in closet. The backyard is a tranquil retreat, complete with a patio overlooking a greenbelt for added privacy. An unfinished basement provides ample opportunity for future expansion, while the three-car tandem garage ensures plenty of storage. Located just steps from the community pool, playground, and courts for pickleball, basketball, and tennis, this home is also conveniently close to a local daycare and Bethke Elementary in the Poudre School District. Offering exceptional value and a lifestyle to match, this home is a must-see!
- Type:
- Other
- Sq.Ft.:
- 1,264
- Status:
- Active
- Beds:
- 2
- Year built:
- 2024
- Baths:
- 2.00
- MLS#:
- 1016585
- Subdivision:
- Timnath Ranch
ADDITIONAL INFORMATION
Under Construction. Ask about our exciting limited time special financing, available through Landmark Homes's preferred lender! Terms and conditions apply. Come explore this gorgeous ranch style condo! Look no further for quality, convenience & beauty in your next home. Welcome to Wilder in Timnath Ranch, a new community by Landmark Homes. The Cascade plan offers a 1 car attached garage, ranch style living w/ no stairs! Bright, open floor plan, dining nook, gorgeous quartz kitchen island, curl up w/ a good book in the flex space, oversized primary bedroom, primary bath w/ separate dual vanity, walk-in closet, covered & fenced porch, & large windows allowing an abundance of natural light. Included are designer interior finishes w/ quartz counters throughout, stainless appliances, tankless water heater, high eff. furnace, tile floors in baths/laundry, solid doors, and more. Enjoy quality craftsmanship & attainability, all located in a community loaded w/ amenities & conveniently located across from Bethke Elementary, w/ easy access to I-25 & shopping, entertainment, dining, medical & other services. Enjoy quality craftsmanship & attainability, all located in a community loaded w/ parks, trails, pickleball, basketball courts, splash pad & two pools! Located in a Metro Taxing District. Annual MD fee of $900, billed quarterly. Come DISCOVER for yourself & schedule a private tour! Model located at 6838 Stonebrook Drive, Timnath, CO 80547.
- Type:
- Multi-Family
- Sq.Ft.:
- 1,264
- Status:
- Active
- Beds:
- 2
- Year built:
- 2024
- Baths:
- 2.00
- MLS#:
- IR1016585
- Subdivision:
- Timnath Ranch
ADDITIONAL INFORMATION
Under Construction. Ask about our exciting limited time special financing, available through Landmark Homes's preferred lender! Terms and conditions apply. Come explore this gorgeous ranch style condo! Look no further for quality, convenience & beauty in your next home. Welcome to Wilder in Timnath Ranch, a new community by Landmark Homes. The Cascade plan offers a 1 car attached garage, ranch style living w/ no stairs! Bright, open floor plan, dining nook, gorgeous quartz kitchen island, curl up w/ a good book in the flex space, oversized primary bedroom, primary bath w/ separate dual vanity, walk-in closet, covered & fenced porch, & large windows allowing an abundance of natural light. Included are designer interior finishes w/ quartz counters throughout, stainless appliances, tankless water heater, high eff. furnace, tile floors in baths/laundry, solid doors, and more. Enjoy quality craftsmanship & attainability, all located in a community loaded w/ amenities & conveniently located across from Bethke Elementary, w/ easy access to I-25 & shopping, entertainment, dining, medical & other services. Enjoy quality craftsmanship & attainability, all located in a community loaded w/ parks, trails, pickleball, basketball courts, splash pad & two pools! Located in a Metro Taxing District. Annual MD fee of $900, billed quarterly. Come DISCOVER for yourself & schedule a private tour! Model located at 6838 Stonebrook Drive, Timnath, CO 80547. Quality condominiums built by Landmark Homes, Northern Colorado's leading condo and townhome builder! Completion date may vary, check with 970-682-7192 for construction updates.
$749,900
1352 Alyssa Drive Timnath, CO 80547
- Type:
- Single Family
- Sq.Ft.:
- 3,079
- Status:
- Active
- Beds:
- 4
- Lot size:
- 0.18 Acres
- Year built:
- 2023
- Baths:
- 4.00
- MLS#:
- 4515167
- Subdivision:
- Kitchel Lake
ADDITIONAL INFORMATION
Homesite 6, a Plan 5 at Kitchel Lake, is a contemporary two-story home offering up to 3,079 Sq. Ft. of living space with 4 bedrooms and 3.5 baths. The home features an inviting porch with an office and powder room off the front of the home. Beyond the entrance hall and foyer is the gourmet kitchen, a spacious walk-in pantry, ample storage, and a center preparation island that overlooks the dining and great rooms. The kitchen includes 42" deluxe white cabinetry with brushed nickel finishes, quartz countertops with tile backsplash, stainless steel appliance package with a 5-burner gas cooktop, a convection oven, a built-in microwave, and a dishwasher. This room connects to the large Colorado outdoor room for easy entertaining. Downstairs you will find a finished basement with a media room and a fourth bedroom and bathroom. Upstairs you'll find a multi-functional teen room, two secondary bedrooms, and a laundry room with an optional sink. The primary suite offers a luxurious, spa-like bathroom with dual sinks, a walk-in shower, and an expansive walk-in closet. The home comes with engineered wood flooring in the entry, kitchen and great room, luxurious carpet in bedrooms, finished basement, spacious 10-foot ceilings on the main floor, tankless water heater and AC, insulated steel garage door, and backs to open space! Ask about our current incentives!
$1,089,000
1001 Hawkshead Street Timnath, CO 80547
Open House:
Saturday, 11/23 11:00-1:00PM
- Type:
- Single Family
- Sq.Ft.:
- 3,379
- Status:
- Active
- Beds:
- 4
- Lot size:
- 0.24 Acres
- Year built:
- 2024
- Baths:
- 4.00
- MLS#:
- 5681739
- Subdivision:
- Serratoga Falls
ADDITIONAL INFORMATION
This newly built custom ranch is nestled on a corner lot with open space and a green belt surrounding it on all sides but one. The centerpiece of this modern mountain ranch home is its massive, wrap-around custom kitchen. This main space boasts 12 ft ceilings, white oak hardwood floors, and constant views of your very own custom stone transparent mezzo fireplace. The kitchen is designed with a quartz waterfall island, floor-to-ceiling cabinets with soft close pull-out pantries, a custom built-in touchless hood vent, a true full-size double Oven, and Bosch appliances. The stand-alone Bosch cooktop sits between 35’ of countertop space in this kitchen, perfect for entertaining and breaking out all the ingredients for those in-depth meal preps. Mountain modern is the feel you experience all throughout the cozy chandelier-lit family room, contrasted by the moody yet bright front office with direct patio access. The master suite has its own dedicated five-piece ensuite bathroom with Italian Limestone tile floors, a stand-alone luxury bathtub, and an enclosed shower with 5 function massage showerhead. Pass through to your dream closet with full body mirrors, and a seated makeup vanity. Head downstairs to reveal a massive common area and ceiling heights that immediately draw your eyes up. No expense was spared on this truly special build, authentic rough cedar beams line the front and rear covered patios where you can take in the relaxing scenery of the rocky mountains. Security doorbells, electronic deadbolts and quiet belt-driven garage door openers overseeing your 3car garage all feature security cameras for peace of mind. A tankless water heater is included along with an electrical sub panel in the backyard to allow for easy installation of a hot tub. Come turn the key and open the door to the possibilities this home holds on a very rare corner lot in Serratoga Falls.
- Type:
- Single Family
- Sq.Ft.:
- 2,496
- Status:
- Active
- Beds:
- 4
- Lot size:
- 0.14 Acres
- Year built:
- 2024
- Baths:
- 3.00
- MLS#:
- IR1016018
- Subdivision:
- Trailside On Harmony (rendezvous)
ADDITIONAL INFORMATION
Christie by Hartford Homes. New construction, ranch plan, open concept. S.s dual fuel range, range hood, microwave, dishwasher. Biscotti maple cabinetry. Quartz countertops throughout. Vinyl plank flooring in entry, kitchen, dining, baths, laundry and living room. 2 bedrooms on main level. Finished basement w/ 2 bedrooms, bath and rec room. Expanded patio. Central a/c. Tankless water heater. Active radon system. Front yard landscaping included. 3 car garage w/ service door, garage door opener and keypad. Community amenities include park, splash pad, pool, pickleball courts, corn hole, trails. PHOTOS FROM PREVIOUSLY BUILT HOME AND THEREFORE MAY DEPICT DIFFERENT FINISHES. ASK ABOUT CURRENT LENDER INCENTIVES. Estimated Aug/Sept completion. Options have been selected and changes cannot be made.
- Type:
- Single Family
- Sq.Ft.:
- 2,260
- Status:
- Active
- Beds:
- 3
- Lot size:
- 0.14 Acres
- Year built:
- 2024
- Baths:
- 3.00
- MLS#:
- IR1016017
- Subdivision:
- Trailside On Harmony (rendezvous)
ADDITIONAL INFORMATION
Hemingway by Hartford Homes. New construction, two-story. Open concept floor plan. Chai latte painted maple cabinetry. Quartz countertops throughout. S.s. dishwasher, gas range, hood, microwave. Gas fireplace in living room. Vinyl plank flooring in entry, kitchen, dining, baths, laundry and living room. 3 bedrooms, loft and laundry on second level. Unfinished basement w/ rough in plumbing for future bath. Central a/c. Garage door opener. Tankless water heater. Front yard landscaping included. Patio. Active radon system. Community amenities include park, splash pad, pool, pickleball courts, corn hole, trails. PHOTOS FROM PREVIOUSLY BUILT HOME AND THEREFORE MAY DEPICT DIFFERENT FINISHES. ASK ABOUT CURRENT INCENTIVE WITH OUR PREFERRED LENDER. Move-in Ready. Options have been selected and changes cannot be made.
Andrea Conner, Colorado License # ER.100067447, Xome Inc., License #EC100044283, [email protected], 844-400-9663, 750 State Highway 121 Bypass, Suite 100, Lewisville, TX 75067

The content relating to real estate for sale in this Web site comes in part from the Internet Data eXchange (“IDX”) program of METROLIST, INC., DBA RECOLORADO® Real estate listings held by brokers other than this broker are marked with the IDX Logo. This information is being provided for the consumers’ personal, non-commercial use and may not be used for any other purpose. All information subject to change and should be independently verified. © 2024 METROLIST, INC., DBA RECOLORADO® – All Rights Reserved Click Here to view Full REcolorado Disclaimer
| Listing information is provided exclusively for consumers' personal, non-commercial use and may not be used for any purpose other than to identify prospective properties consumers may be interested in purchasing. Information source: Information and Real Estate Services, LLC. Provided for limited non-commercial use only under IRES Rules. © Copyright IRES |
Timnath Real Estate
The median home value in Timnath, CO is $672,500. This is higher than the county median home value of $531,700. The national median home value is $338,100. The average price of homes sold in Timnath, CO is $672,500. Approximately 89.49% of Timnath homes are owned, compared to 4.39% rented, while 6.13% are vacant. Timnath real estate listings include condos, townhomes, and single family homes for sale. Commercial properties are also available. If you see a property you’re interested in, contact a Timnath real estate agent to arrange a tour today!
Timnath, Colorado 80547 has a population of 6,289. Timnath 80547 is more family-centric than the surrounding county with 59.48% of the households containing married families with children. The county average for households married with children is 31.78%.
The median household income in Timnath, Colorado 80547 is $156,738. The median household income for the surrounding county is $80,664 compared to the national median of $69,021. The median age of people living in Timnath 80547 is 35.3 years.
Timnath Weather
The average high temperature in July is 86.9 degrees, with an average low temperature in January of 15.2 degrees. The average rainfall is approximately 15.6 inches per year, with 48 inches of snow per year.
