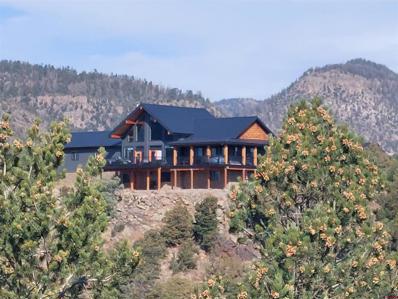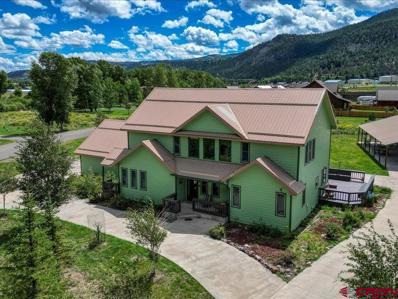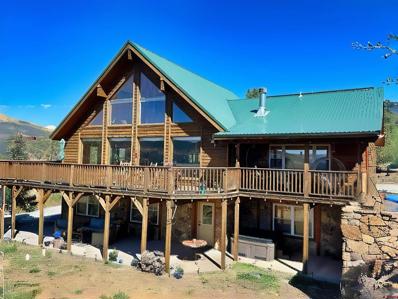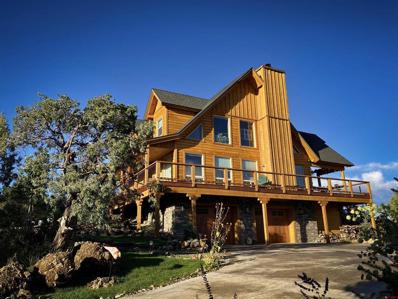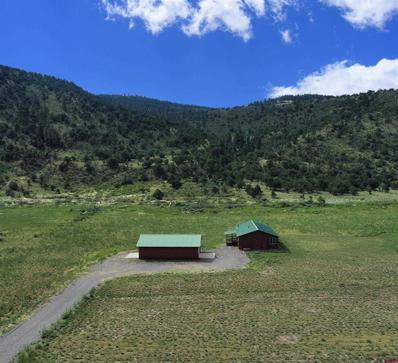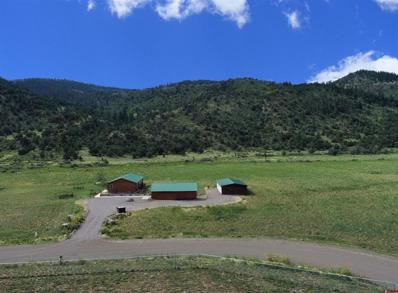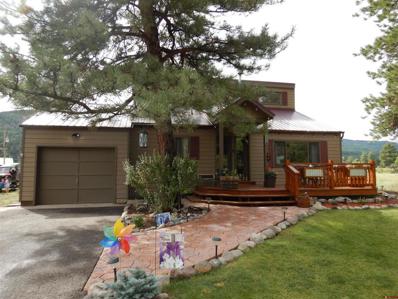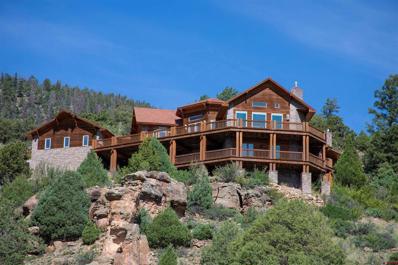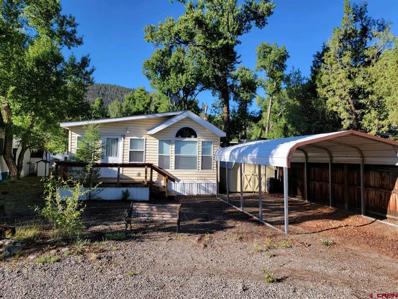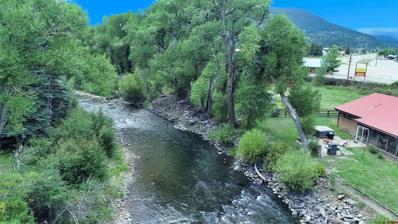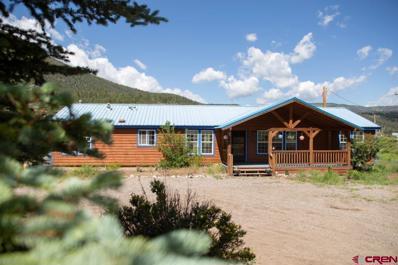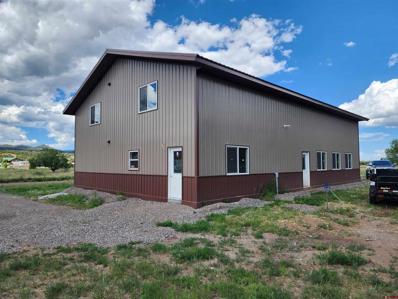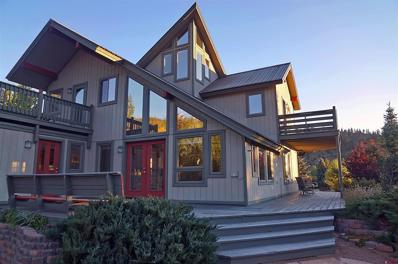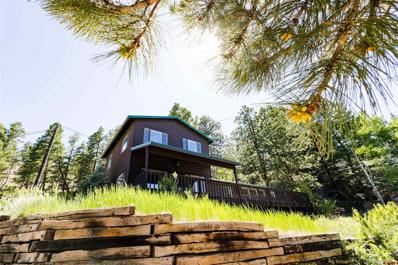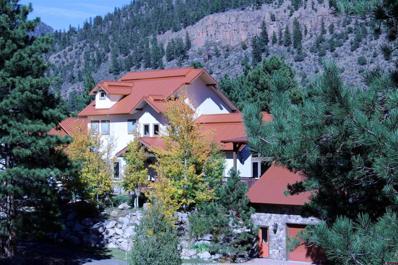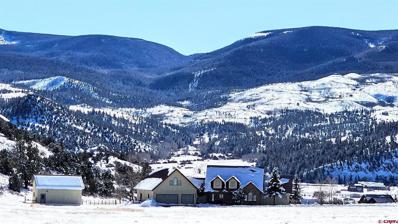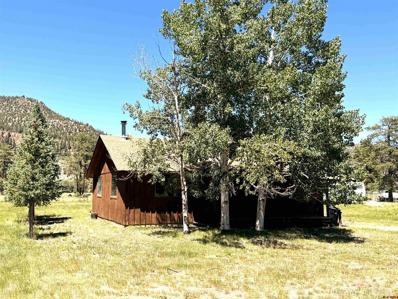South Fork CO Homes for Sale
$859,000
321 La Lomita South Fork, CO 81154
- Type:
- Single Family
- Sq.Ft.:
- n/a
- Status:
- NEW LISTING
- Beds:
- 3
- Lot size:
- 2.19 Acres
- Year built:
- 2003
- Baths:
- 3.00
- MLS#:
- 819981
- Subdivision:
- La Lomita #3
ADDITIONAL INFORMATION
NEW BOILER this month, NEW Exterior Stain. Oversized Garage + Interior Hot Tub Room. Views of the Rio Grande, Vaulted Ceilings, Gated Community, Quiet and Convenient. Discover your dream log cabin with breathtaking views of the Rio Grande River! This stunning 3-bedroom, 3-bathroom home boasts a range of updates for ultimate comfort. Enjoy an oversized garage with ample storage, well-maintained roads, and easy access to South Forkâ??s amenities, Wolf Creek Ski Area, hiking trails, and ATV adventures. Embrace year-round living in a charming small-town setting surrounded by wildlife and natural beauty.
$195,000
89 Buffalo South Fork, CO 81154
- Type:
- Manufactured Home
- Sq.Ft.:
- n/a
- Status:
- Active
- Beds:
- 2
- Lot size:
- 0.04 Acres
- Year built:
- 2024
- Baths:
- 2.00
- MLS#:
- 819863
- Subdivision:
- Other
ADDITIONAL INFORMATION
Welcome to Sawmill Meadow Village Workforce Housing! If youâ??re searching for affordable, high-quality housing in a picturesque mountain town, Sawmill Meadow Village is the perfect place to call home. This newly developed 10-unit subdivision offers a mix of 2- and 3-bedroom homes designed with comfort and convenience in mind. This listing features a beautiful 2-bedroom, 2-bath home, though additional options are also available. Donâ??t waitâ??only two homes are available at a special discounted price until spring. Once spring arrives, the remaining eight homes will be listed at higher prices. Each brand-new home includes modern LG kitchen appliances, a washer and dryer, and access to public water and sewer systems. Conveniently located in town, Sawmill Meadow offers easy access to everything you need while embracing the charm of small-town mountain living. Buyers must qualify through the San Luis Valley Housing Coalition, making this a unique and exclusive opportunity for workforce housing. Properties may not be used for short or long term rentals. Donâ??t miss your chance to secure your new home at Sawmill Meadow Village!
$250,000
113 Buffalo South Fork, CO 81154
- Type:
- Manufactured Home
- Sq.Ft.:
- n/a
- Status:
- Active
- Beds:
- 3
- Lot size:
- 0.13 Acres
- Year built:
- 2024
- Baths:
- 2.00
- MLS#:
- 819777
- Subdivision:
- Other
ADDITIONAL INFORMATION
Welcome to Sawmill Meadow Village Workforce Housing! If youâ??re searching for affordable, high-quality housing in a picturesque mountain town, Sawmill Meadow Village is the perfect place to call home. This newly developed 10-unit subdivision offers a mix of 2- and 3-bedroom homes designed with comfort and convenience in mind. This listing features a beautiful stand-alone 3-bedroom, 2-bath home, though additional options are also available. Donâ??t waitâ??only two homes are available at a special discounted price until spring. Once spring arrives, the remaining eight homes will be listed at higher prices. Each brand-new home includes modern LG kitchen appliances, a washer and dryer, and access to public water and sewer systems. Conveniently located in town, Sawmill Meadow offers easy access to everything you need while embracing the charm of small-town mountain living. Buyers must qualify through the San Luis Valley Housing Coalition, making this a unique and exclusive opportunity for workforce housing. Properties may not be used for short or long term rentals. Donâ??t miss your chance to secure your new home at Sawmill Meadow Village!
$379,000
2 Cedar South Fork, CO 81154
- Type:
- Manufactured Home
- Sq.Ft.:
- n/a
- Status:
- Active
- Beds:
- 3
- Lot size:
- 0.29 Acres
- Year built:
- 1996
- Baths:
- 2.00
- MLS#:
- 819669
- Subdivision:
- Dakota Park
ADDITIONAL INFORMATION
Welcome to 2 Cedar Dr., South Fork, Colorado! Nestled in the heart of South Forkâ??fondly known as "Basecamp for Adventure"â??this charming 3-bedroom, 2-bath home offers the perfect blend of comfort and access to the great outdoors. Whether you're a fan of fishing in the Rio Grande and South Fork Rivers, exploring over 2 million acres of national forest, or hitting the slopes at Wolf Creek Ski Area just 20 minutes away, this home is your gateway to all things Colorado. Inside, youâ??ll find a warm and inviting space, ideal for relaxing after a day of adventure. The layout offers room to gather with loved ones while still giving everyone their own corner of comfort. With three bedrooms and two bathrooms, itâ??s a great fit for families, vacationers, or anyone dreaming of mountain living. Located within the town limits, this property features a hardscaped front yard and a lush, irrigated back lawn thatâ??s perfect for relaxing or entertaining. The spacious rear deck offers stunning views and is the ideal spot for enjoying evening meals, ensuring your outdoor moments are just as delightful as those spent inside. If you've been searching for a home that embraces outdoor living without sacrificing modern comforts, this is it! Donâ??t miss your chance to make 2 Cedar Dr. your basecamp for adventure. Schedule a showing todayâ??this home is calling your name!
$1,400,000
24 Wolf Den South Fork, CO 81154
- Type:
- Single Family
- Sq.Ft.:
- n/a
- Status:
- Active
- Beds:
- 3
- Lot size:
- 6.45 Acres
- Year built:
- 2020
- Baths:
- 3.00
- MLS#:
- 818801
- Subdivision:
- Bear Creek #4
ADDITIONAL INFORMATION
Discover a spectacular custom-built home nestled on over 6 acres of land, offering 3 bedrooms, 3 bathrooms, and approximately 3,385 square feet of luxurious living space. This stunning residence features 360-degree mountain views that invite you to relax and soak in the natural beauty surrounding you. Located in the desirable Bear Creek Estates, this home seamlessly blends high-end luxury with cozy mountain charm. As you enter, you are greeted by a grand yet inviting foyer that sets the tone for the entire home. Turn the corner, and youâ??ll be captivated by the expansive living room, complete with a built-in wood stove and breathtaking views of the mountains. The open-concept layout enhances the warmth of the living and dining areas, accented by wood ceilings, custom features, and abundant natural light. The gourmet kitchen is a chefâ??s dream, featuring beautiful granite countertops, luxurious finishes, a stunning deep copper farmhouse sink, and impressive rich cabinetry. Retreat to the spacious master bedroom, designed for relaxation, with a master bath showcasing custom finishes that exude elegance. The expansive patio stretches the length of the home, with doors leading from both the master bedroom and living room, creating a seamless indoor/outdoor living experience with stunning views. The main level also features a guest bedroom and bathroom, while the lower level boasts another guest suite along with a fantastic game/media room, perfect for entertaining, along with the laundry room. An upper loft area offers additional space that can be utilized as a home office or space of your choice. The oversized, heated garage accommodates four vehicles or your favorite outdoor toys, providing convenience and space for your lifestyle. Outside the home, a fully functional greenhouse awaits, offering the opportunity to grow your favorite vegetables, fruits, or herbs year-round. Situated in a secure, private, gated subdivision, this home is just a short distance from the Rio Grande Club and Resort for golfing, minutes from the charming town of South Fork, and only 30 minutes to the Wolf Creek Ski Area. Here, you can truly have it all!
$793,900
30 Highland South Fork, CO 81154
- Type:
- Single Family
- Sq.Ft.:
- n/a
- Status:
- Active
- Beds:
- 4
- Lot size:
- 0.93 Acres
- Year built:
- 1993
- Baths:
- 4.00
- MLS#:
- 818616
- Subdivision:
- Highland Meadow
ADDITIONAL INFORMATION
Opportunity awaits at 30 Highland Court in the desirable Highland Meadows neighborhood of South Fork, Colorado. This remarkable 0.93-acre lot boasts a spacious two-story home and a massive shop, just one row of homes south of the Rio Grande River, offering picturesque views of the surrounding mountains and dramatic rock outcroppings. Home Features: The interior of this family-friendly home is designed with comfort and functionality in mind. The main floor includes an open-concept living and kitchen area, ideal for gatherings and everyday living. The primary bedroom is conveniently located on the main floor, along with a versatile second bedroom/office that features its own half-bath and exterior entrance. Additional conveniences include a large laundry/mud room and direct access to the home from the attached two-car garage. Upstairs, youâ??ll find an expansive loft area that can easily be converted into an additional bedroom. The second floor also offers two bedrooms with walk-in closets and an additional office space that could serve as yet another bedroom, making this home adaptable to your needs. Impressive Shop: Outside, a metal shop designed to impress awaits. This expansive 2,400 square foot structure includes a 58â?? x 14â?? covered patio on the east side. The shop features three north-facing roll-up garage doors, with the center door accommodating an RV. The garage area measures approximately 28â?? x 38â??, providing ample space for vehicles and projects. The center room offers a large storage area and/or office space measuring approximately 9.6â?? x 38.11â??. At the rear of the building, a workshop or potential bunkhouse area spans 18.11â?? x 38.11â??â??previously used as a pool hall by the owners. The shop is well-lit with windows on three sides and includes three exterior access doors for convenience. Prime Location: Located just a 5-minute drive from the Rio Grande Club and Resort, residents will enjoy easy access to a Championship 18-hole golf course that meanders alongside the Rio Grande and borders the Rio Grande National Forest. South Fork, known as the basecamp for adventure, offers an array of outdoor activities for all seasons. Don't miss out on this incredible property! Schedule your appointment today to experience all that 30 Highland Court has to offer.
$1,195,000
3438 Bear Creek South Fork, CO 81154
- Type:
- Single Family
- Sq.Ft.:
- n/a
- Status:
- Active
- Beds:
- 5
- Lot size:
- 9.59 Acres
- Year built:
- 2001
- Baths:
- 4.00
- MLS#:
- 818329
- Subdivision:
- Bear Creek #2
ADDITIONAL INFORMATION
Escape to this stunning three-story home, nestled on over 9 acres with panoramic vistas of the majestic San Juan Mountains and Wolf Creek ski area. The spacious main level features an open floor plan, complete with floor-to-ceiling windows that flood the living area with natural lightâ??perfect for entertaining. Retreat to the luxurious master bedroom, where large windows showcase the same incredible views, ensuring a serene start to your day. The finished basement offers three additional spacious bedrooms, including one with a full bath, along with a convenient half bath for guests, making everyone feel right at home. Step out onto the walk-out porch to unwind in the hot tub while soaking in the stunning surroundings. The third floor presents a versatile loft, ideal for an entertainment room, office, or extra sleeping space. Situated in a secure, gated community, this home provides enhanced privacy and peace of mind, along with exclusive access to a 20+ acre river property for residents only. Donâ??t miss this rare opportunity to own a slice of paradise! Schedule your private tour today and experience the magic for yourself!
- Type:
- Single Family
- Sq.Ft.:
- n/a
- Status:
- Active
- Beds:
- 2
- Lot size:
- 2.02 Acres
- Year built:
- 2020
- Baths:
- 3.00
- MLS#:
- 817608
- Subdivision:
- La Lomita #3
ADDITIONAL INFORMATION
Deluxe 1,688 sq ft Mountain Retreat two master bedrooms. Custom Kitchen and Scenic Views! Welcome to 461 Vista De Verde Circle, where luxury living meets the rugged beauty of the Colorado mountains. This custom-built home offers an exceptional blend of comfort, style, and natural splendor. Custom Kitchen Step into culinary blissâ??a kitchen designed for both functionality and aesthetics. Imagine sleek custom cabinets, their rich wood grain complemented by the gleam of granite countertops. The heart of this home invites you to create gourmet meals while soaking in the surrounding beauty. And donâ??t miss the porcelain wood-look tile flooringâ??itâ??s as durable as it is stunning. Grand Entry Your first impression matters, and the custom entry door sets the tone. Crafted with care, it welcomes you and your guests with elegance. Step inside, and youâ??ll feel the warmth and craftsmanship that define this retreat. Light-Filled Living Spaces Vaulted ceilings soar overhead, creating an airy ambiance. Sunlight spills through insulated honeycomb blinds, casting a soft glow on the wood-burning fireplace. Cozy up here during chilly evenings, surrounded by the scent of pine and the crackle of logs. Outdoor Living at Its Finest Step onto the outdoor deckâ??a true masterpiece that wraps around three sides of the home. Sip your morning coffee while taking in the sunrise or unwind with a glass of wine as the sun sets behind distant peaks. This deck is your private stage for natureâ??s grand performance. Your Canvas Awaits With over two acres of gently sloping land, you have room to dream. Picture terraced gardens, a fire pit with 360 mountain views. The paved road ensures easy access, so arrive in style and let your imagination run wild. Adventure Beckons For outdoor enthusiasts, this locale is paradise. Cast your fishing line into the nearby Rio Grande River, hike through the National Forest, or simply breathe in the crisp mountain air. And when winter arrives, the Wolf Creek Ski Resort awaitsâ??just a short drive away. Create Your Legacy This isnâ??t just a house; itâ??s a legacy waiting to unfold. Generations will gather here, sharing stories under the golden sunsets. â??Craft Your Legacy: Gather, Share, and Begin Your Mountain Journey!â?? Call for more information and to schedule your showing today!
$235,000
31517 W HWY 160 South Fork, CO 81154
- Type:
- Single Family
- Sq.Ft.:
- n/a
- Status:
- Active
- Beds:
- 2
- Lot size:
- 0.14 Acres
- Year built:
- 1939
- Baths:
- 1.00
- MLS#:
- 817486
- Subdivision:
- Log Haven
ADDITIONAL INFORMATION
This beautiful mountain cabin is your perfect summer or winter escape. It is rare to find a true mountain cabin that has the authentic charm of a traditional cabin that is centrally located to vast amounts of outdoor recreational opportunities. This cabin is furnished with 2 bedrooms and 1 full bathroom. The back porch is enclosed and has a woodstove stove for additional heat. The property comes with a fenced in backyard and a large storage shed. The National Forest access from the property is a short walk away. One should note this property located in an HOA that does not all rentals. This property has been used for both the summer and winter seasons. Wolf Creek Ski Area is less than 20 minutes away. Call about this Mountain Retreat Today!
$450,000
186 Pinon South Fork, CO 81154
- Type:
- Manufactured Home
- Sq.Ft.:
- n/a
- Status:
- Active
- Beds:
- 2
- Lot size:
- 3 Acres
- Year built:
- 2004
- Baths:
- 2.00
- MLS#:
- 817386
- Subdivision:
- Pinon Hills Ranch
ADDITIONAL INFORMATION
Discover a charming and well-priced home set on 3 expansive acres, just outside the South Fork city limits. This property offers a perfect blend of privacy and convenience, nestled in an area with protective covenants but no HOA. Bordering State Leased land to the south, youâ??ll enjoy plenty of space and serenity. The home features two bedrooms and two bathrooms, with a spacious open floor plan that seamlessly connects the living, dining, and kitchen areasâ??all on a single level. A large, oversized two-car detached garage with a concrete floor and double entry garage doors offers ample space for vehicles, four-wheelers, a workshop, or extra storage. Stay cozy year-round with Electric Thermal Storage units, providing energy-efficient heating and reduced electric rates. This property is also located in an area that permits short-term rentals, offering the potential for additional income. Horses are welcome, and the property is just minutes away from millions of acres of public land, the Rio Grande Club golf course, world-class skiing at Wolf Creek, and trophy fly fishing on the Rio Grande River. Most major furnishings, appliances, and many household items are includedâ??making this home move-in ready for your next adventure in the great outdoors!
$550,000
226 Pinon South Fork, CO 81154
- Type:
- Manufactured Home
- Sq.Ft.:
- n/a
- Status:
- Active
- Beds:
- 3
- Lot size:
- 3 Acres
- Year built:
- 1999
- Baths:
- 2.00
- MLS#:
- 817228
- Subdivision:
- Pinon View Estates
ADDITIONAL INFORMATION
Discover the perfect retreat in South Fork, Colorado, with this spacious single-story home boasting 1,526 square feet of comfortable living space. Nestled on three acres that back up to State leased land, this property offers the serenity of country living while still being conveniently located outside the city limits. The home features three bedrooms and two bathrooms, providing ample space for family and guests. A four-car drive-through garage with a concrete floor ensures plenty of room for vehicles and projects, while an additional 24 x 48 ft shed with a gravel floor offers expansive storage options. This property is being sold TURN KEY PLUS, meaning itâ??s ready for you to move in and start enjoying right away. It comes furnished with most of the homeâ??s décor, tools, and equipment. Included are essentials like a zero-turn mower, push mower, 16" weed sprayer, grills, scaffolding, multiple deep freezers, refrigerators, a treadmill, exercise bike, and an array of power tools including a band saw, joiner, DeWalt radial arm saw, and drill press. You'll also find a John Deere 24" snowblower and an 18-rifle gun safe among the many extras. Located in a peaceful neighborhood with basic covenants but no HOA, this property allows for short-term rentals, offering potential income opportunities. The home is serviced by an excellent 10 GPM domestic well and a reliable septic system, ensuring modern conveniences in a rural setting. Whether youâ??re looking for a full-time residence, a vacation home, or an investment opportunity, this property is ready to fulfill your needs. Move in, relax, and enjoy everything this fully equipped home has to offer! An additional 3 acres adjoins the property and can be included in the purchase. Asking price for both properties is $669,000
- Type:
- Single Family
- Sq.Ft.:
- n/a
- Status:
- Active
- Beds:
- 4
- Lot size:
- 1.76 Acres
- Year built:
- 1999
- Baths:
- 3.00
- MLS#:
- 817196
- Subdivision:
- Other
ADDITIONAL INFORMATION
River Home on the South Fork of the Rio Grande with Mountain Views. Two decks overlooking the river plus a patio. Property goes to the middle of the river. Home is on 1.76 acres in a very quiet subdivision. Great open floor plan with 4 Bedrooms and 3 Baths. Primary bedroom on the ground floor. Fully furnished ready to move in and enjoy the sound of the river. Detached 24' X24' garage to story your toys. Call to check out you River Paradise today.
$489,500
222 Bristlecone South Fork, CO 81154
- Type:
- Single Family
- Sq.Ft.:
- n/a
- Status:
- Active
- Beds:
- 3
- Lot size:
- 0.25 Acres
- Year built:
- 1991
- Baths:
- 2.00
- MLS#:
- 816979
- Subdivision:
- Dakota Park Unit # 2
ADDITIONAL INFORMATION
Nestled among the pines in Dakota Park, South Fork, Colorado. This immaculate home offers mountain views and abundant common areas. The neighborhood is a haven for deer, adding to its charm. Large windows flood the home with natural light, while the landscaped property enhances curb appeal. The expansive decks, including a hot tub on the back deck, is perfect for outdoor entertaining. Inside, youâ??ll find 3 bedrooms, 2 baths, all appliances, including washer and dryer, a new evaporative cooler for extra cooling during the summer, propane stove to keep you cozy in winter. With high-speed fiber optic internet and ample storage in the home and one-car garage, this home is ideal for those who love outdoor activities. Enjoy hiking in the Weminuche Wilderness, fishing in the Rio Grande River, skiing at Wolf Creek Ski Area, and much more. Whether hiking, fishing, skiing, or just enjoying the great outdoors, this home has something for everyone! Call me for more information and to schedule your showing today!
$2,495,000
545 Timberline South Fork, CO 81154
- Type:
- Single Family
- Sq.Ft.:
- n/a
- Status:
- Active
- Beds:
- 4
- Lot size:
- 3.61 Acres
- Year built:
- 2005
- Baths:
- 5.00
- MLS#:
- 816951
- Subdivision:
- Timbers @ South Fork Ranches
ADDITIONAL INFORMATION
EXCEPTIONAL CUSTOM HOME located in The Timbers of South Fork Ranches! No expense was spared and no detail overlooked in the design, construction and finishes found in this elegant mountain home. Those with discerning taste will immediately recognize the superior quality and unique designs throughout the home. From the moment you enter the foyer the intentional design is apparent with a hallway that leads to a powder bath, laundry room and guest suite with ensuite bathroom in one direction, and a three car garage and mud room in another direction with direct access to a butler's pantry and kitchen that would delight any gourmet chef. The foyer leads into the main living area with soaring ceilings and a bank of windows with sweeping mountain views. The living, dining, and kitchen areas are open yet defined by architectural details and have direct access to a balcony that wraps around the east side of the home. The master suite can be found on the main level, and includes a large walk in closet, sitting area with fireplace, and bathroom with dual sinks, custom cabinetry, soaking tub, frameless shower and private commode area. The lower level boasts a secondary den with two additional bedrooms and access to a balcony overlooking the 12th green of the Rio Grande Club championship golf course. The den includes a propane powered heating stove, and is large enough for cozy seating and a game table. One bedroom has a beautifully appointed ensuite bathroom and balcony access, while the other includes adjacent bathroom access. All three secondary bedrooms are impressive in size and include amenities that could place them in the "master bedroom" category. The extraordinary details of this impressive mountain home are too numerous to mention all, and will undoubtedly satisfy buyers who qualify for the luxury real estate market. Various details include stone and hardwood flooring, solid core doors, custom carpet in bedrooms, custom tile features in all showers, granite countertops, abundant custom cabinetry, oversized walk in bedroom closets, separate Subzero refrigerator and freezer, Wolf five burner electric cook top, Wolf oven and microwave, custom light fixtures, alarm system, and the list goes on. Roads within the community are paved and provide easy access. Seasonal activities are endless, and appeal to all ages. Hunting, fishing, camping, rafting, horseback riding, hiking, biking, wildlife viewing, and snow skiing are just some of the attractions in the area. Wolf Creek Ski Resort is just 17 miles from South Fork, and boasts the most snow in Colorado. South Fork is also an Anglers' paradise, with Gold Medal Waters of the Rio Grande River just minutes away!
$189,000
6 Okie Lane South Fork, CO 81154
- Type:
- Manufactured Home
- Sq.Ft.:
- n/a
- Status:
- Active
- Beds:
- 1
- Lot size:
- 0.1 Acres
- Year built:
- 1997
- Baths:
- 1.00
- MLS#:
- 816636
- Subdivision:
- Aqua Ramon Fun Club
ADDITIONAL INFORMATION
This nicely kept park model is located in the much desired Aqua Ramon Fun Club in South Fork, Colorado. It is located at the end of a cul-de-sac which gives you a lot more privacy since you would only have a neighbor on one side. You do own the land, not just the Park Model. The home offers one bedroom and one bath with kitchen and a large attached Colorado Room. There is also a carport and shed. What is unique about about Aqua Ramon Fun Club is that all residence have private access to the Rio Grande River and you are allowed to enjoy the river along the entire length of the development. Enjoy fishing, kayaking, tubing, or just sit and listen to river run by. There is a Community Club House with potlucks and outings that are planned all summer. HOA does not allow Short term rentals and property must be vacated at least 60 consecutive days per year, so this is not a full time residence. The $400 per year HOA dues include water, sewer, trash, open space maintenance, and use of the clubhouse. Call today for information or to take a look at this Park Model.
$660,000
30306 W Hwy 160 South Fork, CO 81154
- Type:
- Single Family
- Sq.Ft.:
- n/a
- Status:
- Active
- Beds:
- 4
- Lot size:
- 1.69 Acres
- Year built:
- 1968
- Baths:
- 3.00
- MLS#:
- 816281
- Subdivision:
- Other
ADDITIONAL INFORMATION
PROPERTY NOW PRICED $100,000 BELOW RECENT APPRAISAL! This single-story riverfront home in South Fork, Colorado, is a true gem with its picturesque setting and abundance of amenities. Built in 1968 and renovated in 2019, this brick home offers both charm and modern comforts. Four spacious bedrooms, offering plenty of room for family and guests, three bathrooms, providing convenience and privacy for occupants, a large family room and separate living room, offering flexibility for various uses such as a TV room, library, or study.There is a separate dining area, perfect for entertaining or family meals as well as a spacious kitchen with ample storage, including a huge pantry area, ideal for storing essentials and kitchen supplies. There is also an attached oversized two-car garage, providing convenience and additional storage space, and a roomy utility room with a washer/dryer and utility sink, offering practicality for everyday tasks. Enjoy the nice porch area and hot tub overlooking the South Fork of the Rio Grande River, allowing residents to enjoy the serene waterfront setting while flyfishing for ample numbers of trout, including a private backyard framed by mature cottonwood trees, offering shade, privacy, and a tranquil outdoor space. This property stands out as one of the few homes currently available for sale along the river, and it's commercial zoning makes it a rare opportunity for prospective buyers seeking a waterfront retreat in the heart of South Fork. Whether you're an outdoor enthusiast drawn to the river's recreational activities or commercial possibilities or simply seeking a peaceful haven surrounded by nature, this home offers a blend of comfort, versatility, convenience, and natural beauty.
$499,000
7 Navajo South Fork, CO 81154
- Type:
- Single Family
- Sq.Ft.:
- n/a
- Status:
- Active
- Beds:
- 3
- Lot size:
- 0.33 Acres
- Year built:
- 1982
- Baths:
- 2.00
- MLS#:
- 816175
- Subdivision:
- Indian Trails
ADDITIONAL INFORMATION
Discover the perfect short-term rental house where VRBOs are allowed! This charming D-log cabin is nestled in a tranquil subdivision surrounded by mature trees. It features three bedrooms and one and a half baths, and it has been meticulously maintained, with recent remodeling in 2019 and a fresh coat of paint in 2021. Located outside the South Fork city limits, no variance is required to convert it into a short-term rental property when youâ??re not enjoying it yourself. The property also boasts a spacious two-car detached garage equipped with workbenches. The above-ground septic system ingeniously doubles as a raised garden area, and the home is served by a community water system. Additionally, a community common area by the river is within walking distance from the cabin. Donâ??t miss out on this opportunity!
$349,000
164 Woodchuck South Fork, CO 81154
- Type:
- Manufactured Home
- Sq.Ft.:
- n/a
- Status:
- Active
- Beds:
- 4
- Lot size:
- 0.51 Acres
- Year built:
- 1999
- Baths:
- 3.00
- MLS#:
- 815852
- Subdivision:
- Rio Vista
ADDITIONAL INFORMATION
Spacious home located just outside of South Fork, Colorado; 20 minutes to Creede, 30 minutes to Wolf Creek Ski area and 5 minutes to the Rio Grande Golf club for a round of golf on a beautiful mountain course. 4-bedroom and 2.5 baths; 1700 sqft of living with front and back decks for outdoor living, this home is perfect for comfortable living. The open floor plan seamlessly connects the kitchen, living, and dining areas, making it ideal for entertaining and family gatherings. The primary bedroom with ensuite is located at one end of the home and opposite the living/ dining area you find 3 additional bedrooms and a full bath. Enjoy the beauty of new floors throughout the home, adding a fresh and modern touch to every room. The Step outside onto the large back deck, perfect for outdoor dining and relaxation, while taking in the scenic surroundings. . Priced to sell, this home offers an excellent opportunity to live in a prime location with all the amenities you need. Donâ??t miss out on this one â?? come take a look and imagine yourself living in this wonderful home!
- Type:
- Single Family
- Sq.Ft.:
- n/a
- Status:
- Active
- Beds:
- 3
- Lot size:
- 0.95 Acres
- Year built:
- 2024
- Baths:
- 2.00
- MLS#:
- 815687
- Subdivision:
- Alpine Village #5
ADDITIONAL INFORMATION
New construction. 3,200 sq. ft. Shouse/Barndominium located on nearly 1 acre of land adjacent to the Anaconda Irrigation Ditch and heavily treed river bottom. The 1,600 sq. ft. shop has one 10'W x 14"H garage door and one 10"W x 10"H garage door. The shop is 40" deep and 40' wide for RV's, vehicles, motorized toys, and storage. Store all of your toys in the shop, (Snowmobiles, Side by Sides, ATV's, Motorcycles, Drift Boats, Rafts, etc.), and not have to trailer your toys to and from the South Fork area. Just head to the mountains and have all of your recreational toys waiting for you to enjoy, allowing for quicker and more frequent trips to the mountains. The two-story condo/house has a total of 1,600 sq. ft., with 800 sq. ft. on the main floor and 800 sq. ft. on the second story. The construction of the condo is currently 80% complete. Construction will continue through 2024. Now is the time to purchase and complete/finish the condo to your own specifications. You will be able to select your own preferences for kitchen cabinets and countertops, flooring throughout the condo, lighting fixtures, appliances, window coverings, bathrooms, etc.. The main floor has the kitchen-dining room, full bathroom, utility room, and a large 14' x 16' bedroom. The upstairs floor has two large bedrooms, 14' x 16' and 15' x 16', as well as a full bathroom. One of the three bedrooms can be used as a living room instead of a bedroom, providing a gathering room for family and friends. Or, use the three bedrooms for additional sleeping area for use as a Short Term Rental (STR). STR permits are available through Rio Grande County. Use the shop to lock up all of your recreational toys and rent out your condo when you are not enjoying it yourself. Another option, if you do not need the condo for yourself, is to rent out the three bedrooms for long term, local employee housing. This would provide affordable workforce housing for the South Fork region and make the condo an investment property. The large shop remains yours for storage of your recreational toys and personal property. The large and irregular shaped lot has its own water well and septic installed. Electric power and fiber optic provides power and connectivity. The heating system is an electric on demand water heater, providing radiant baseboard heat and hot water. The large lot has additional room for a separate garage, storage sheds, greenhouse, garden, or large dog friendly yards. This multi-use property provides a large shop for storage, living quarters, and can be used as a Short Term Rental or Long Term Rental property. You decide how this property works best for you, and how you would like the condo to be finished out. South Fork, Colorado, The Mountains Are Calling!
$665,000
89 Fir South Fork, CO 81154
- Type:
- Single Family
- Sq.Ft.:
- n/a
- Status:
- Active
- Beds:
- 3
- Lot size:
- 0.43 Acres
- Year built:
- 2001
- Baths:
- 2.00
- MLS#:
- 815372
- Subdivision:
- Ponderosa Estates
ADDITIONAL INFORMATION
Enjoy the serenity of this beautiful architect built home when you drive up with trees, bushes designed by a landscape architect. This 3 bedroom home is open with windows and open space throughout the home. One can have an office space on 2nd floor or for total seclusion go to the 3rd floor for peace and quiet. Nice size utility room just off kitchen with attached oversized 2 car garage. Take a peek and enjoy the many decks outside to take in the many different views including bench seating on the various decks.
$239,999
170 Ford South Fork, CO 81154
- Type:
- Single Family
- Sq.Ft.:
- n/a
- Status:
- Active
- Beds:
- 3
- Lot size:
- 0.04 Acres
- Year built:
- 1938
- Baths:
- 2.00
- MLS#:
- 815150
- Subdivision:
- Masonic Park
ADDITIONAL INFORMATION
Come visit this lovely seasonal home in Masonic Park! This 1,756 sq ft log cabin is nestled in a neighborhood in the San Juan Mountains which feels similar to an alpine Swiss village. Perched on a terraced hill among charming vintage cabins on forested land, it opens up to your own national forest backyard. Enjoy the large deck which extends the length of the home to take in the mountain and mature tree views. The property also has a large, fully enclosed shed in the back for storage. Inside, you'll find pristine aspen wood walls and ceilings, custom wood doors, and antler shed lighting fixtures in almost every room. You'll enjoy a large upper master bedroom with ensuite bathroom, and two additional private rooms off the den and kitchen downstairs that create options for versatile uses including as bedrooms, an office, or hobby/craft space. There is another full bathroom downstairs as well. There are two living areas, one with a fireplace and beamed ceilings, and an updated kitchen perfect for family gatherings and entertaining. The home was built in 1938, but offers a modernized, comfortable setting inside. The water is provided by Masonic Park and runs from May 15th to Oct. 15th and is on its own septic system. The Rio Grande River runs through the park and offers world-class fishing and boating. You'll also have access to the Club House and community playground. This property is located 2.5 miles west of South Fork, CO, on Hwy 149. The vibrant, artistic town of Creede is 15 minutes away. Note that you must be a Mason/Eastern Star to purchase in the park and the land is not included.
$2,250,000
695 Escondida South Fork, CO 81154
- Type:
- Single Family
- Sq.Ft.:
- n/a
- Status:
- Active
- Beds:
- 4
- Lot size:
- 2.54 Acres
- Year built:
- 2023
- Baths:
- 4.00
- MLS#:
- 813982
- Subdivision:
- Beaver Mountain Estates #3 FL1
ADDITIONAL INFORMATION
Welcome to the Grande Ponderosa, a stunning blend of high-end luxury and cozy mountain charm. This new custom-built home situated on 2.54 acres offers unparalleled comfort and beauty with top-of-the-line finishes. Nestled among mature ponderosa pine with breathtaking mountain views, this property is the epitome of luxurious mountain living. You'll be greeted by a custom oversized front door, and enter through the magnificent grand entry, that opens to a spacious, inviting open floor plan. The floor-to-ceiling windows bring the stunning outdoor views inside, while the southwest exposure ensures abundant natural light throughout the day. Full log beams frame the ceilings, complementing the beautiful 8" reclaimed plank flooring and knotty alder doors, trim, and cabinetry. The living area includes a built-in mini-bar with a granite counter, sink, and wine fridge, and a massive stone fireplace, creating a warm and welcoming ambiance. The home is also 90% ADA accessible, single level living, ensuring ease and comfort for all. The gourmet kitchen boasts gorgeous granite countertops and impressive custom knotty alder cabinetry with under-cabinet lighting. A large butcher block island provides additional storage and seating. Professional-grade KitchenAid appliances include a 36" gas range and hood, French door refrigerator, wall oven and microwave combo, third-rack dishwasher, and a deep farm sink. The spacious dining area, located just off the kitchen, offers ample room for gatherings and has access to a 4-season patio, perfect for year-round enjoyment. The patio features a gas-burning stove and direct access to the deck, firepit, covered porch, and surrounding forest. The impressive main bedroom suite includes a fireplace, a large 4-piece bathroom with an oversized walk-in tile shower, ceiling heat, a walk-in therapeutic jet tub, and a luxurious his-and-hers walk-in closet. Two spacious guest bedrooms with breathtaking views and a Jack-and-Jill bathroom with a tiled shower are located in the other wing of the house. The upper-level suite, completely separated from the main living space, offers a wonderful guest or caretaker suite with additional living space, ideal for privacy or as an office for those working from home. Thoughtfully designed storage spaces throughout the home ensure there is no wasted space, including a closet ideal for seasonal items. The oversized heated and finished garage, provides direct access to the laundry room, which includes a sink, storage cabinetry, closets, freezer space, and a powder room. A partially finished, heated, and lighted downstairs area offers additional flex space, perfect for a mancave, gym, or wine cellar. The paved circular driveway leads to the beautiful lot with mature trees and rock outcroppings. Exterior features include hand-hewn log siding, full log and rock accents, a covered front porch, and over 1000 sq. ft. of decks with tropical Batu hardwood decking and hand-stamped concrete patios. Outdoor amenities include a firepit area, a fenced dog area, and easy-maintenance landscaping. An additional 2-acre adjoining lot is available for purchase. A 24 KW Generac whole-house generator ensures uninterrupted power. Three air conditioning units keep the home comfortable on the hottest days. A 1000-gallon buried propane tank, a Rinnai tankless water heater, and a 500-gallon backup water storage tank provide efficiency and reliability. Located in a secure private subdivision with camera security and a community water system, paved county-maintained streets, private fishing on the South Fork River, and stocked fishing pond. Close to golfing at the Rio Grande Club and Resort, post office, restaurants, and shopping, multiple lakes, the Rio Grande River, hundreds of miles of off-road adventures, and 25 minutes to the Wolf Creek Ski Area you can have it all! See the walkthru video experiencing the Grande Ponderosa, where luxury and mountain living come together! ST Rentals allowed!
- Type:
- Single Family
- Sq.Ft.:
- n/a
- Status:
- Active
- Beds:
- 4
- Lot size:
- 1.19 Acres
- Year built:
- 2005
- Baths:
- 4.00
- MLS#:
- 813754
- Subdivision:
- Fairway Glen
ADDITIONAL INFORMATION
Amazing Custom Built Home in Fairway Glen located on the Rio Grande Golf & Fishing Resort. This crafted home sits on 1.19-acres overlooking the Golf Course with outstanding views of Del Norte Peak. The Main level has an open kitchen with a large kitchen island. All appliances are included plus a warming drawer. The kitchen has a large pantry and dish pantry. Kitchen opens up to the great Room with a beautiful fireplace. Also located on the main floor is the primary bedroom with an on-suite primary bathroom, second bedroom, second bathroom, two offices and a laundry Room with a utility sink and several closets for storage. The second floor has an open space with a built-in Murphy bed, two bedrooms and jack-n-Jill bathroom. Above the second floor is a loft with a pool table and 3 additional beds. The surrounding deck (all Trex) leads to a covered gazebo area which is perfect for entertaining. Home has a two-car attached garage which is 650 sq ft. The second, over-sized garage is a two-car detached garage with a built-in planter box taking in the southern exposure. The garage is 985 sq ft which offers more storage for all your toys.There is a floored attic over the garage for more storage. There is a garage apartment over this garage adding additional living space. This additional space has a built in Murphy bed, living room, kitchen, bath and a sleeping loft. The crawl space is concreted and is 5' deep. The home is well insulated and has Pella windows. The property has been nicely landscaped with shrubs, pine trees and Aspen trees with a sprinkler system that also services a flower and vegetable garden. Home, garage and driveways have radiant floor heating. Home has Ciello high-speed fiber Optic Internet and a security system. The home is accessible year-round on paved roads. Close to fishing on the Rio Grande River, Golf on the Rio Grande Golf & Fishing Resort, Skiing at Wolf Creek Ski Area, ATV-ing, Hiking and so much more! Call today to schedule a tour!
$1,389,000
682 Bear Creek South Fork, CO 81154
- Type:
- Single Family
- Sq.Ft.:
- n/a
- Status:
- Active
- Beds:
- 4
- Lot size:
- 15.56 Acres
- Year built:
- 2007
- Baths:
- 5.00
- MLS#:
- 813316
- Subdivision:
- Bear Creek #1
ADDITIONAL INFORMATION
Prepare to be captivated by stunning, panoramic views of Del Norte Peak visible from the wall of windows gracing the entire south side of this incredible 3,469 sq ft home in the gated subdivision of Bear Creek. Step inside this amazing residence and be embraced by an open floor plan that effortlessly flows from one space to another. The large great room steals the spotlight, featuring a magnificent 2-sided propane fireplace that creates an inviting atmosphere. Towering windows perfectly frame the breathtaking views that surround the property, inviting the natural beauty of the San Juan Mountains to become a part of your daily life. Your comfort is a top priority, and this home delivers with 3 spacious bedrooms and 2 well-appointed baths (plus two half-baths) in the main home ensuring ample space for you and your loved ones. The main floor master bedroom is an oasis of tranquility, exuding elegance and sophistication. Step into the expansive walk-in closet, complete with a stackable washer and dryer for ultimate convenience and a soaking tub for ultimate relaxation. The master bathroom is a sanctuary in its own right, boasting dual, split sinks with exquisite granite tile countertops, a large shower, and a private patio featuring a luxurious hot tub, perfect for unwinding beneath the starry night sky. The heart of any home is the kitchen, and this gourmet haven is no exception. Beautiful marble countertops and custom cabinetry are complemented by high-end stainless steel appliances, including a large gas cooktop, that will cater to the culinary artist within you. Multiple pantries ensure you have ample storage space for all your kitchen essentials, while the expansive counter space allows for seamless meal preparation and entertaining. Just off the kitchen/dining area you'll find a bar, a 1/2 bath and additional storage. In addition to the main living area, a comfortable apartment awaits above the garage, providing additional living space or potential for a guest suite. This separate living quarter boasts its own bedroom, well-appointed bathroom, a fully equipped kitchenette, and a cozy living area, offering privacy and comfort for guests or extended family members. New carpet was installed upstairs in both the apartment and main house in the Spring of 2024. Another adjacent lot - 6.84 acres (lot 7) just North of the house, is also included in this sale (totalling 15.56 acres). On lot 7 you'll find native green grasses and an additional well (permit #64668-F) The abundance of garage space will delight any car enthusiast or outdoor adventurer. A large 3-car attached garage provides ample room for your daily vehicles and storage needs. Additionally, a detached, expansive RV garage stands ready to accommodate your recreational vehicles, ensuring they are protected and ready for your next adventure. The beauty of this property is not confined to its boundaries. Revel in the privilege of private access to the national forest, where countless trails and paths invite you to explore the natural wonders that surround you. Hiking, horseback riding, and simply immersing yourself in the great outdoors become part of your daily routine. If you're drawn to the water, you'll appreciate the private 20 acres of Rio Grande River access, offering opportunities for fishing, picnicking by the riverbank, and connecting with the tranquility of flowing waters. This incredible property is perfectly situated, granting you the luxury of being just minutes away from both golfing and skiing facilities. Enjoy leisurely afternoons perfecting your golf swing or carving through fresh powder on the slopes of Wolf Creek Ski Area during winter. Please see the virtual tours section for videos!
$374,000
152 Conifer South Fork, CO 81154
- Type:
- Single Family
- Sq.Ft.:
- n/a
- Status:
- Active
- Beds:
- 3
- Lot size:
- 0.53 Acres
- Year built:
- 1982
- Baths:
- 2.00
- MLS#:
- 812798
- Subdivision:
- Ponderosa Country Est.
ADDITIONAL INFORMATION
Charming cabin located in the Ponderosa neighborhood offering a serene setting with abundant wildlife, perfect for nature lovers. The fact that short-term rentals are allowed is a great opportunity for potential income, (subject to town caps).The replacements of flooring and roof within the last several years indicate that the cabin has been well-maintained. It's also fantastic that major furnishings, kitchenware, and miscellaneous items are included, making it easier for buyers to settle in. With a spacious half-acre lot, there's potential for expansion or adding a garage, which adds to the property's value. The availability of rental history provides transparency for prospective buyers, and the connection to city water and sewer systems adds convenience. The front and back decks are lovely features that enhance the cabin's appeal. Overall, this cabin offers a blend of comfort, convenience, and potential for both personal enjoyment and investment. It's indeed an enticing opportunity worth considering!

The data relating to real estate for sale on this web site comes in part from the Internet Data Exchange (IDX) program of Colorado Real Estate Network, Inc. (CREN), © Copyright 2024. All rights reserved. All data deemed reliable but not guaranteed and should be independently verified. This database record is provided subject to "limited license" rights. Duplication or reproduction is prohibited. FULL CREN Disclaimer Real Estate listings held by companies other than Xome Inc. contain that company's name. Fair Housing Disclaimer
South Fork Real Estate
The median home value in South Fork, CO is $302,500. This is higher than the county median home value of $264,300. The national median home value is $338,100. The average price of homes sold in South Fork, CO is $302,500. Approximately 23.04% of South Fork homes are owned, compared to 5.22% rented, while 71.74% are vacant. South Fork real estate listings include condos, townhomes, and single family homes for sale. Commercial properties are also available. If you see a property you’re interested in, contact a South Fork real estate agent to arrange a tour today!
South Fork, Colorado has a population of 387. South Fork is less family-centric than the surrounding county with 12.7% of the households containing married families with children. The county average for households married with children is 22.72%.
The median household income in South Fork, Colorado is $56,875. The median household income for the surrounding county is $50,287 compared to the national median of $69,021. The median age of people living in South Fork is 64.8 years.
South Fork Weather
The average high temperature in July is 78 degrees, with an average low temperature in January of -2.8 degrees. The average rainfall is approximately 11.4 inches per year, with 34.5 inches of snow per year.




