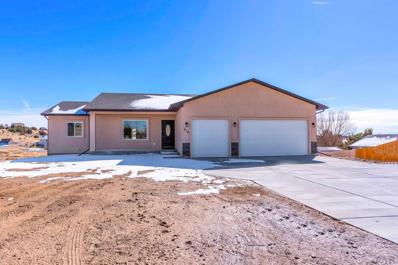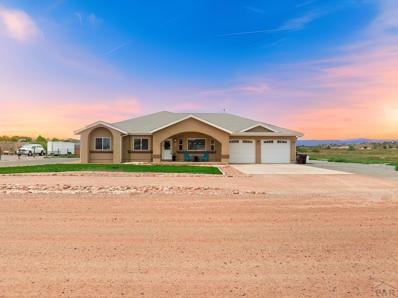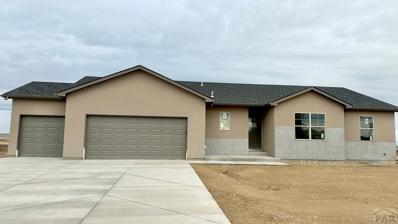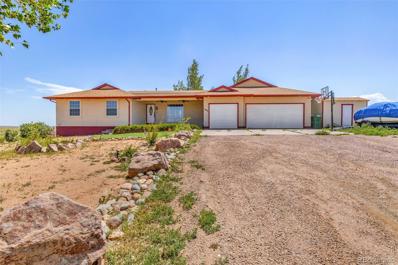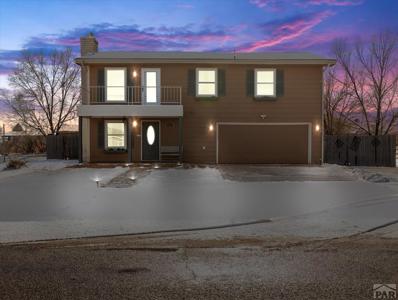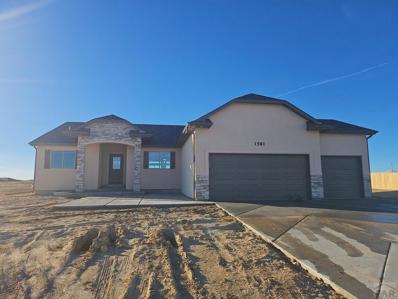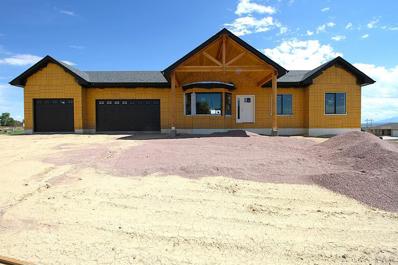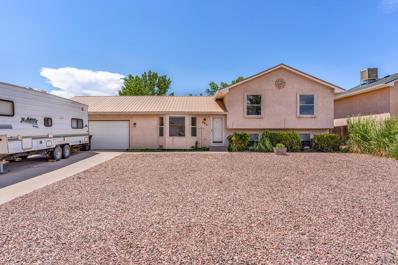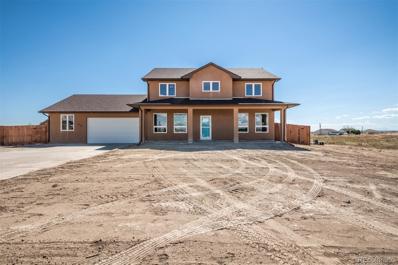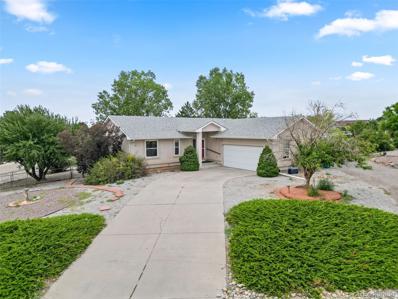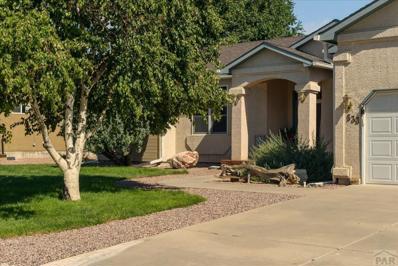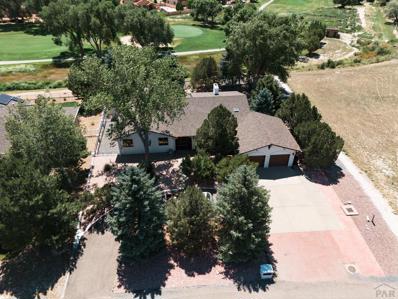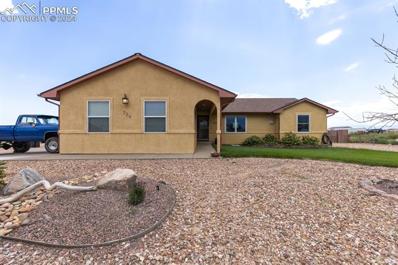Pueblo West CO Homes for Sale
- Type:
- Single Family
- Sq.Ft.:
- 3,550
- Status:
- Active
- Beds:
- 3
- Lot size:
- 0.44 Acres
- Year built:
- 2023
- Baths:
- 3.00
- MLS#:
- 226251
- Subdivision:
- Pueblo West East
ADDITIONAL INFORMATION
This newly constructed ranch-style home occupies a spacious .44-acre lot and boasts a modern and open floor plan. Key features include a generously sized primary suite with a large walk-in closet and an ensuite bathroom equipped with a walk-in shower, a water closet, and two separate vanities. The living room offers ample space for various seating arrangements and entertaining, while the well-appointed kitchen includes an island, pantry, and a window over the sink that lets in natural light and provides a pleasant view. One of the standout features of the home is the expansive walk-out balcony accessible from the kitchen, perfect for outdoor gatherings, dining, or simply enjoying the beautiful surroundings. The three-car garage is not only spacious but also convenient, featuring a man door for easy access to the backyard and ample storage space. The partially finished walk-out basement offers versatility, with a full bathroom and the potential for additional bedrooms, a game room, or even a home theater. The finished mechanics room provides plenty of storage for your needs. This impressive ranch-style home is an exciting opportunity for a comfortable and stylish living experience, with spaces designed for both functional family living and entertainment.
- Type:
- Single Family
- Sq.Ft.:
- 2,217
- Status:
- Active
- Beds:
- 4
- Lot size:
- 1.01 Acres
- Year built:
- 2015
- Baths:
- 2.00
- MLS#:
- 226227
- Subdivision:
- Pueblo West Acreage
ADDITIONAL INFORMATION
Perfectly situated 1-acre lot, boasting striking curb appeal & breathtaking views of the Rocky Mountains. Look no further, this stunning one-level rancher is the one! Better than new, w/ so many upgrades. Features dramatic vaulted ceilings & a great expansive floor plan perfect for entertaining or simply relaxing. Hickory & Travertine flooring. Gas-log fireplace will keep you cozy all winter. Sensational Gourmet kitchen features granite counters, under mount cabinet lighting, stainless appliances, high-end 5-burner gas range, massive kitchen island, w/ breakfast bar seating, pantry, & spacious formal dining. Barn door leads you to the non-conforming 4th bedroom or office. The Laundry area/mudroom provides ample storage. Primary suite is so large there is room for dancing, w/ convenient access to the rear patio & large walk-in closet. Adjoining 5pc bath w/ jetted tub, double sinks & tiled walk-in shower. The covered rear patio is simply unique & a MUST SEE! What a great custom professional addition & was fully permitted. Extending the entire length of the rear & has gorgeous tongue/groove cedar accents excellent for hosting a BBQ or enjoying the fantastic Colorado weather. Electrical available for hot tub hook up. Lush landscaping front & back with sprinkler system, drip system, & stamped concrete. Central Vac, Built-in Surround Sound, & Solar Tube Lighting. Fabulous location with wide open space behind it. This property is a haven of beauty, just waiting for new owners.
- Type:
- Single Family
- Sq.Ft.:
- 3,370
- Status:
- Active
- Beds:
- 4
- Lot size:
- 1.01 Acres
- Year built:
- 2024
- Baths:
- 2.00
- MLS#:
- 226224
- Subdivision:
- Pueblo West N Of Hwy
ADDITIONAL INFORMATION
New Construction: Nov Finish. 4 bedrooms on main level, unfinished basement. Wonderful living area and roomy master suite. Dedicated laundry with drop station. 3 Car Garage.
- Type:
- Single Family
- Sq.Ft.:
- 3,398
- Status:
- Active
- Beds:
- 5
- Lot size:
- 1.19 Acres
- Year built:
- 2018
- Baths:
- 3.00
- MLS#:
- 5318160
ADDITIONAL INFORMATION
This exquisite 5-bedroom, 3-bath home is a true gem, offering an open concept living room, kitchen, and dining area that's perfect for modern living and entertaining. The spacious and welcoming layout of the main floor allows for easy flow and interaction between family and guests. The heart of the home is the open kitchen with ample counter space and a center island that's ideal for meal preparation and casual dining. The dining area seamlessly blends with the kitchen, making it easy to host gatherings and enjoy meals with loved ones. The fully finished basement offers endless possibilities - it can serve as a recreation room, a home office, or even a guest suite. With five bedrooms, there's ample room for family and guests, and the three bathrooms ensure everyone's comfort. The exterior of the property is just as impressive as the interior. The 1-acre lot provides plenty of space for outdoor activities and landscaping opportunities. Whether you want to relax on the deck and take in the stunning views of the Greenhorn Mountains or explore the vast outdoor space, this property offers it all. It's just a stone's throw away from a local school and nature enthusiasts will appreciate the close proximity to the Pueblo Reservoir, offering water sports, fishing, and serene lake views. For a day of family fun and education, you'll be delighted to know that the Pueblo Zoo is also within easy reach, providing a unique opportunity to explore and connect with wildlife. This property isn't just a home; it's a lifestyle. The combination of an open concept living space and these nearby amenities make it a standout choice for those seeking the perfect blend of comfort and convenience. Contact us today to schedule a viewing and discover the endless possibilities of living in this beautiful home, where modern living meets natural beauty and family-friendly amenities."
- Type:
- Single Family
- Sq.Ft.:
- 3,503
- Status:
- Active
- Beds:
- 5
- Lot size:
- 2.16 Acres
- Year built:
- 2006
- Baths:
- 3.00
- MLS#:
- 2129855
- Subdivision:
- Pueblo West
ADDITIONAL INFORMATION
Don't miss out on this ranch-style home situated on a 2-acre horse property in Pueblo West. Breathtaking mountain views enhance the appeal of this property. Enjoy the comforts of this well-appointed 5 bed 3 Bath home featuring solar energy system. The gourmet kitchen boasts elegant granite countertops, a gas stove, and ample pantry space for all your culinary needs. Retreat to the inviting primary suite, complete with a walk-in closet and a spa-like shower. The finished basement provides versatility with extra rooms and a storage area. The home is also equipped with a humidifier. You will appreciate the oversized 3-car garage, which includes a dedicated work area and cabinets for organization. The landscaped property features drip system, ensuring easy maintenance and lush surroundings. The equestrian facilities include a barn with 3 open stalls, a tack room, and a hay storage area. The corral is equipped with a water hydrant and electric outlet for your electric water trough to keep water from freezing in the winter for added convenience. Additionally, there is a a dog run, 20x10 shed with electricity and a 6x10 shed, providing ample storage space for outdoor equipment. Other notable features of this home include built-in speakers in the family room, under cabinet lighting in the kitchen, and a convenient lazy Susan. Embrace a greener future and enjoy the benefits of renewable energy. Easy access to I-25 for commuting!
- Type:
- Single Family
- Sq.Ft.:
- 1,905
- Status:
- Active
- Beds:
- 4
- Lot size:
- 1.3 Acres
- Year built:
- 2024
- Baths:
- 2.00
- MLS#:
- 1936668
ADDITIONAL INFORMATION
Beautiful NEW BUILD! 4 Bedrooms, 2 Baths, 3 car garage. Has 1905 Sq.Ft. All one level, Vaulted Ceilings, this home is sitting on a 1.30 Acres in Pueblo West. This new home boast an open space for comfortable living. Kitchen features quartz counter tops, stainless steel appliances, luxury vinyl planks. Master bedroom has a walk in closet, master bath has beautiful ceramic tile with smoked shower doors. Covered front porch 10 x 6, Covered back porch 16 x 10, with stamped concrete. Tankles water heater, Zoned A3 for horses, with a beautiful view of the mountains. Call me for your private showing.
$342,000
452 E Maher Pueblo West, CO 81007
- Type:
- Single Family
- Sq.Ft.:
- 1,560
- Status:
- Active
- Beds:
- 3
- Lot size:
- 0.44 Acres
- Year built:
- 1980
- Baths:
- 2.00
- MLS#:
- 226095
- Subdivision:
- Pueblo West East
ADDITIONAL INFORMATION
Don't miss this distinguished residence in Pueblo West, CO, offering an exceptional value. This well-appointed 3-bedroom, 2-bathroom home combines elegance with functionality. The main level showcases an open-concept design, featuring a bright living area, a modern kitchen with stainless steel appliances, and a seamless walkout to a generously sized backyard, almost half an acre!! The living space is enhanced by a gas fireplace, and the yard is adorned with low-maintenance, drought-resistant grass. Seller is also willing to give a new flooring allowance to the new buyer, with a reasonable offer! The backyard is thoughtfully designed for both relaxation and recreation, including a pre-installed hot tub slab and electrical, as well as volleyball and basketball courts, ideal for enjoying the Southern Colorado climate. The upper level boasts a spacious loft area with breathtaking views of Pikes Peak from the walkout deck, as well as convenient upper-level laundry along with three well-sized bedrooms. Additional highlights include a newer swamp cooler, a meticulously maintained boiler system for cost efficiency, and a new garage door opener for the attached 2-car garage. Situated in the highly sought-after Pueblo West East neighborhood, this home provides convenient access to local amenities. Schedule a viewing today to experience this exceptional property firsthand.
- Type:
- Single Family
- Sq.Ft.:
- 3,928
- Status:
- Active
- Beds:
- 5
- Lot size:
- 1.03 Acres
- Year built:
- 2024
- Baths:
- 3.00
- MLS#:
- 226084
- Subdivision:
- Pueblo West N Of Hwy
ADDITIONAL INFORMATION
New Construction, finished basement with wetbar! Discover the essence of modern living in this soon-to-be-completed home. The striking kitchen seamlessly overlooks the expansive great room, creating an ideal space for entertaining friends and family. Enjoy the luxury of a master shower and bath, while the thoughtfully designed split bedroom layout ensures unparalleled sound privacy. Boasting 5 bedrooms, 3 baths, and 2 living spaces, this home offers ample space for your family's needs. The finished basement, complemented by additional storage space, enhances the versatility and functionality of this exceptional property. Don't miss the chance to call this new construction your dream home!
- Type:
- Single Family
- Sq.Ft.:
- 4,924
- Status:
- Active
- Beds:
- 4
- Lot size:
- 1.15 Acres
- Year built:
- 2024
- Baths:
- 3.00
- MLS#:
- 226080
- Subdivision:
- Pueblo West Acreage
ADDITIONAL INFORMATION
What more could you ask for new construction, lots of space, mountain and partial lake views, 1.15 acre corner lotthe list goes on and on! This newly built home has over 4,900 square feet with just under 2,500 on the main level. The grand pine lined covered porch greets you as you approach this home complete with upgraded windows that are black on the exterior and white on the interior. This open concept home offers four bedrooms, three baths, an oversized three car garage, and full unfinished, walkout basement. The kitchen offers a massive island, granite countertops and an abundance of soft close cabinets, built in pantry, and stainless-steel appliances including refrigerator, gas stove, dishwasher, and microwave. The living room has vaulted ceilings with a stone accented fireplace. The main bedroom suite offers a spacious walk-in shower as well as luxurious freestanding soaking tub. Two additional bedrooms are situated on one side of the home, with a fourth space with en-suite bathroom that can be used as an office, fourth bedroom/in-law suite is found on the opposite end of the home for privacy. A mud/laundry room with additional cabinets and folding area complete the home. Luxury vinyl flooring is used throughout the kitchen, den, living room, bathrooms and hallways and carpet in bedrooms. The covered rear deck and walkout patio offer ample space for entertaining. A neutral design with matte black finishes is planned. Schedule your showing today!
- Type:
- Single Family
- Sq.Ft.:
- 1,608
- Status:
- Active
- Beds:
- 4
- Lot size:
- 0.23 Acres
- Year built:
- 1997
- Baths:
- 3.00
- MLS#:
- 226075
- Subdivision:
- Pueblo West East
ADDITIONAL INFORMATION
Discover this stunning tri-level home with 4 beds, 3 baths, and a 2-car heated garage. The primary bathroom has been beautifully remodeled, and the home features new carpet throughout, fresh interior paint throughout, new light fixtures, new ceiling fans, and appliances. Enjoy the open floor plan, vaulted ceilings, kitchen island, and abundant natural light. A metal roof was installed in 2017, brand new swamp cooler installed in 2023. Located close to the Highway 50, Reservoir, Hiking/Biking Trails, Schools, Library, Parks and Pool, Grocery Stores, and Restaurants Etc. No HOA and no Metro Tax
- Type:
- Single Family
- Sq.Ft.:
- 3,728
- Status:
- Active
- Beds:
- 3
- Lot size:
- 0.37 Acres
- Year built:
- 1991
- Baths:
- 3.00
- MLS#:
- 226074
- Subdivision:
- Pueblo West Golf Course
ADDITIONAL INFORMATION
Check out this beautiful architectural home located on the Desert Hawk Golf Course.........hole #10 --- this is not your normal, boring floor plan but has many unique, custom touches. Outdoor lovers will appreciate the 2 wood decks, surrounded by mature trees (for privacy) and the sunroom/patio with a retractable roof. This area houses a 1300-gallon swim spa which can accommodate a variety of water workouts, kids swimming pool or just relaxing with the jets on. This area is designed for hot summer and cool winter use, just by opening and closing the roof. Upon entering the home, a beautiful foyer will welcome you to the wide-open living areas connecting the kitchen, dining room (with fireplace) and living room, providing tons of natural light from all directions. The main level offers a split bedroom design with laundry room, as well as the primary bedroom with vaulted ceilings, ensuite 5-piece bathroom with walk in shower, a cozy fireplace along with French door access to one of the private wood decks, perfect for morning coffee. The lower level allows owners plenty of storage space, a non-conforming bedroom, bathroom, office area and family room perfect for workouts, movies or game nights. The home is also located on a cul-de-sac, right in the middle of all Pueblo West has to offer......... shopping, restaurants, hiking, biking boating, fishing and golf! This home has only had 2 owners and pride of ownership is very prevalent.
- Type:
- Single Family
- Sq.Ft.:
- 2,698
- Status:
- Active
- Beds:
- 5
- Lot size:
- 1.01 Acres
- Year built:
- 2018
- Baths:
- 3.00
- MLS#:
- 2176048
- Subdivision:
- 165-pw North
ADDITIONAL INFORMATION
Prepare to explore this stunning modern two-story residential home, nestled on a spacious 1.01-acre lot. This property boasts a 5-bedroom, 3-bathroom layout that combines many sought-after features, including breathtaking mountain views, an elegant interior design, a two-car garage, ample yard space, a fireplace, walk-in closets, generous storage areas, and a secure basement safe room, all wired for access to outdoor security cameras. You'll discover an office area and a large living room featuring a gas fireplace on the main level. As you progress through the house, you'll encounter a bright dining area adjacent to a beautiful kitchen equipped with quartz counters, stainless steel appliances, a center island, and a spacious kitchen pantry. The second floor has a well-designed layout of spacious bedrooms, each equipped with large closets. The primary bedroom is completed with a luxurious walk-in closet and bathroom featuring a dual sink counter and large shower. Additionally, this level boasts a functional laundry room complete with cabinet and counter space. Although most of the basement is unfinished, it does include a finished bedroom, with the potential for more family area, bedrooms, or bathrooms. You'll love the Tankless water heater and will find the dual-zone furnace and radon mitigation system here. The basement also features a secure safe room that wired for access to outdoor security cameras and has a fire resistant door. The furniture in the house at the time of showing is negotiable with the owners. Don't miss the opportunity to call today for a private showing. Let this dream home become your reality!
- Type:
- Single Family
- Sq.Ft.:
- 800
- Status:
- Active
- Beds:
- 2
- Lot size:
- 0.17 Acres
- Year built:
- 1968
- Baths:
- 2.00
- MLS#:
- 6448098
- Subdivision:
- Pueblo West
ADDITIONAL INFORMATION
Fully remodeled Pueblo West 2 Bedroom 2 Bathroom home! Situated on a huge corner lot with mountain views! Fenced yard with two large storage sheds! This home comes with a 2 year home warranty that covers major items and will be granted to the buyer at closing! Great covered patio to enjoy those mountain sunsets. Upon entry you are greeted by a large sized living space! Brand new Paint interior/ exterior, Flooring, Carpet, lighting throughout. 2 Great sized bedrooms and 2 fully renovated bathrooms. Washer and dryer included! Kitchen is spacious and updated with tons of cabinetry! This home is priced to sell and will go quick! Now is your chance to own a Pueblo West home at a bargain price!
- Type:
- Single Family
- Sq.Ft.:
- 1,720
- Status:
- Active
- Beds:
- 4
- Lot size:
- 1.02 Acres
- Year built:
- 2024
- Baths:
- 2.00
- MLS#:
- 5129772
ADDITIONAL INFORMATION
Simply sophisticated! This newly built ranch-style home is waiting for you to move in! As you enter the home, you will find a large Living room with carpeted floors that is open to the Dining area and Kitchen. The Dining area has a walk-out to the back. The Kitchen has a large center island, stainless steel appliances, stunning cabinets, quartz counter tops, and a large pantry. The Master Suite is very spacious with French doors, adjoins to a 4 pc Master Bath with an oversized walk-in shower, double vanity, and a walk-in closet. There are 3 additional bedrooms with one room serving as a flex space with no closet, a full bathroom, and laundry area that leads into the garage. The cool color scheme features navy blue doors and white cabinets. Everything is on the main level with no stairs! The 2 car attached garage. Front yard will be xeriscaped.
- Type:
- Single Family
- Sq.Ft.:
- 1,680
- Status:
- Active
- Beds:
- 3
- Lot size:
- 1.03 Acres
- Year built:
- 2024
- Baths:
- 2.00
- MLS#:
- 6815583
ADDITIONAL INFORMATION
Welcome to this lovely ranch-style home! This home offers a peaceful setting on a 1 acre lot with endless possibilities including unpaved, RV parking. If great outdoor space and a new home with upgraded features throughout is what you're looking for, this home is worth seeing. As you enter the front door, you will find a large living room with crown molding and carpeted floors that is open to the dining area and kitchen. The large living room windows allow plenty of light to pour in to brighten up the main living space. The dining area, which is open to the kitchen, has a walk-out to the backyard and beautiful luxury vinyl flooring throughout. The kitchen offers so much space with a large center island, stainless steel appliances, brown cabinets with quartz countertops, a pantry, and a window over the sink that overlooks the backyard. The master suite is very spacious with a walk-in shower and an adjoining 5 pc master bath with a large soaking tub, an oversized custom tiled shower, and double vanity with quartz countertops. There are 2 additional spacious bedrooms with large closets and a separate full bathroom that also has quartz countertops and a beautifully tiled shower. The laundry room is just off of the garage which also serves as a mudroom area. Everything is on the main level with no stairs for ease and convenience. The 3 car attached garage has 2 garage door openers and offers so much additional space. Front yard is xeriscaped to keep your water bill and yardwork to a minimum. This home is easily accessible to I25, Lake Pueblo, hiking/biking trails, restaurants, shops, and so much more! This home is just waiting for your visit!
- Type:
- Single Family
- Sq.Ft.:
- 2,690
- Status:
- Active
- Beds:
- 4
- Lot size:
- 0.35 Acres
- Year built:
- 1995
- Baths:
- 3.00
- MLS#:
- 2321910
- Subdivision:
- Pueblo West
ADDITIONAL INFORMATION
Welcome to your dream home, perfectly situated near a scenic golf course! This charming single-family residence boasts 4 spacious bedrooms and 3 bathrooms. On the main level you also have a cozy fireplace and large, beautifully finished sun room. Along with a finished basement that offers versatile living space and a convenient walk-out to the backyard. Step outside to discover your private oasis: an above-ground pool for refreshing summer swims, a practical shed for additional storage, and well-maintained landscaping with fruit trees that enhances the outdoor experience. There is plenty of storage space in this home with a 2 car attached garage and additional RV parking. Whether you're relaxing by the pool or taking in the nearby golf course views, this home provides a serene and enjoyable setting for all. New water heater and sewer line jetting has been completed in the past few months.
- Type:
- Single Family
- Sq.Ft.:
- 2,868
- Status:
- Active
- Beds:
- 5
- Lot size:
- 1 Acres
- Year built:
- 2020
- Baths:
- 3.00
- MLS#:
- 7741414
ADDITIONAL INFORMATION
This stunning 5-bedroom, 3-bathroom ranch-style home offers a perfect blend of elegance and comfort. Upon entry, youâ??ll be greeted by a spacious open-concept layout that seamlessly connects the living, dining, and kitchen areas. The kitchen features beautiful wood floors, sleek granite countertops, a large island, and stainless steel appliances, ideal for hosting gatherings or creating culinary delights. The luxurious master bedroom with a walk-in closet is a true retreat, complete with a 5-piece bathroom boasting granite counters, a walk-in shower, and a relaxing soaking tub. The additional bedrooms are generously sized, with the basement offering 3 more bedrooms, tall ceilings, and a versatile wet bar, making it an ideal space for entertainment or guest accommodations. This home is equipped with all LED flush mount lighting, a tankless water heater, and a radon mitigation system, ensuring both energy efficiency and safety for the occupants. The property sits on a beautifully xeriscaped lot with a fenced backyard, offering both privacy and low maintenance. The fence includes pull-through gates, making it perfect for storing large vehicles or boats in the backyard. The 3-car attached garage provides ample space for vehicles and storage. Located in the desirable Pueblo West community, this home combines modern amenities with a tranquil setting. Donâ??t miss out on the opportunity to make this exceptional property yours!
- Type:
- Single Family
- Sq.Ft.:
- 1,596
- Status:
- Active
- Beds:
- 4
- Lot size:
- 0.18 Acres
- Year built:
- 1985
- Baths:
- 2.00
- MLS#:
- 226015
- Subdivision:
- Pueblo West Manufactured Home
ADDITIONAL INFORMATION
This stunning 4-bedroom, 2-bathroom manufactured home has been completely remodeled from top to bottom, offering modern comfort and style throughout. Every inch of this home has been thoughtfully updated, making it the perfect choice for those seeking a move-in-ready property. The heart of the home is the brand-new kitchen, featuring all-new cabinets, sleek appliances, and a pantry. The master suite has a walk-in closet and a luxurious 3/4 bathroom with a brand-new tile surround and a double vanity. The second bathroom has also been fully remodeled, ensuring a fresh, modern feel throughout. With new flooring, fresh interior and exterior paint, and updated finishes, this home feels brand new. The open floor plan provides plenty of space for living, dining, and relaxing, while the four bedrooms offer flexibility for families, guests, or a home office.
- Type:
- Single Family
- Sq.Ft.:
- 4,339
- Status:
- Active
- Beds:
- 5
- Lot size:
- 0.38 Acres
- Year built:
- 1997
- Baths:
- 4.00
- MLS#:
- 225997
- Subdivision:
- Pueblo West Golf Course
ADDITIONAL INFORMATION
Enjoy your beautiful views of of the Pueblo West golf coarse 15th tee & Pikes Peak from the large covered deck and many windows across the back of the home. The open floor plan offers great space for family and entertaining with a beautiful cherrywood library entertainment center. Kitchen offers granite countertops newer refrigerator and looks out to golf coarse. Separate family room and right next to wonderful formal dining room with hardwood flooring. Nice large living room with fireplace, shows off the high 10 foot tray ceilings through-out. Primary bedroom is very impressive with beautiful high ceilings, 5 piece bath and walk-in closet. Huge finished basement with very large bedrooms and plenty of bonus space and storage that could be used as an indoor shop or hobby room. Laundry room provides raised washer, dryer and plenty of extra cabinets for storage. The 3 car garage is extra deep on one side for plenty of space for a shop area. Nicely landscaped yard offers many fruit trees including plum, pear, peach, apple. Beautiful and lush grass. Bricked covered porch in front. Huge deck across back of home to enjoy entertaining or watching a some golf. This is an exceptional home you don't want to miss!
- Type:
- Single Family
- Sq.Ft.:
- 4,870
- Status:
- Active
- Beds:
- 5
- Lot size:
- 0.41 Acres
- Year built:
- 1982
- Baths:
- 3.00
- MLS#:
- 225981
- Subdivision:
- Pueblo West Golf Course
ADDITIONAL INFORMATION
Discover this exquisite 5-bedroom, 3-bathroom home, freshly remodeled to offer modern elegance and comfort. Enjoy breathtaking golf course views from your own backyard, making every moment special. The home boasts a range of all-new upgrades, including contemporary fixtures, high-end appliances, and stylish finishes throughout. Convenience is key, as you're just minutes away from local shopping, dining, and entertainment. This home perfectly combines luxury, functionality, and a prime location. This home sits on the 13th green of the Pueblo West Golf course, Desert Hawk. The lot is bigger than the average size of the area, with a 126 ft. width on the back.
- Type:
- Single Family
- Sq.Ft.:
- 3,578
- Status:
- Active
- Beds:
- 5
- Lot size:
- 1.01 Acres
- Year built:
- 2020
- Baths:
- 3.00
- MLS#:
- 3609308
ADDITIONAL INFORMATION
Beautiful ranch style home in North Pueblo West. This impressive 5-bedroom, 3-bathroom residence boasts a thoughtfully designed layout and modern amenities, ensuring a luxurious living experience. Main level has an open floor plan that features vaulted ceilings and hardwood floors, creating a bright and airy atmosphere. The kitchen is complete with granite countertops, ample cabinetry, and a convenient pantry. The split bedroom design offers privacy, with the primary suite serving as a tranquil retreat. The primary bathroom is a highlight, featuring a huge walk-in shower with a unique pebble floor, dual sinks, and a spacious walk-in closet. The two other bedrooms on the main level share a full bath. The home also includes a full finished basement, perfect for entertaining or additional living space. Here youâ??ll find a cozy family room, two additional bedrooms, and a 3/4 bath. Step outside to enjoy the fenced backyard, a private oasis ideal for outdoor gatherings or relaxation. Additionally, the property features a generous 35x40 outbuilding, providing ample space for storage, hobbies, or a workshop. Complete with a 2-car garage and situated on 1.01 acres with mountain views, this home offers both style and functionality. Donâ??t miss the opportunity to make this exquisite property your own.
- Type:
- Single Family
- Sq.Ft.:
- 1,904
- Status:
- Active
- Beds:
- 3
- Lot size:
- 1 Acres
- Year built:
- 2024
- Baths:
- 2.00
- MLS#:
- 4647576
- Subdivision:
- Pueblo West
ADDITIONAL INFORMATION
Spacious one-level living! This spectacular ranch-style home will definitely impress you! As you head inside this home, you find the dining room which is just off of the entry way and a spacious living room straight ahead with built-in shelves and a cozy electric fireplace. The living room opens up nicely to the kitchen for an open-concept design. The Kitchen has recessed lighting, a pantry, stainless steel appliances, gorgeous white cabinets, a large center island with quartz countertops, counter bar seating and more. Just off the kitchen is the breakfast nook. It has large windows and a walk-out to the backyard where you'll find lots of room for entertaining. The master suite is very spacious and adjoins a 5 pc master bath with quartz countertops and a walk-in closet. The laundry/mud room has access to the 3 car attached garage with 2 garage door openers. Front yard will be xeriscaped. Located in beautiful Pueblo West on Acreage Lot located by Lake Pueblo.
- Type:
- Single Family
- Sq.Ft.:
- 1,904
- Status:
- Active
- Beds:
- 3
- Lot size:
- 1.08 Acres
- Year built:
- 2024
- Baths:
- 2.00
- MLS#:
- 5712438
- Subdivision:
- Pueblo West
ADDITIONAL INFORMATION
Spacious one-level living! This spectacular ranch-style home will definitely impress you! As you head inside this home, you find the dining room which is just off of the entry way and a spacious living room straight ahead with built-in shelves and a cozy electric fireplace. The living room opens up nicely to the kitchen for an open-concept design. The Kitchen has recessed lighting, a pantry, stainless steel appliances, rich brown cabinets, a large center island with quartz countertops, counter bar seating and more. Just off the kitchen is the breakfast nook. It has large windows and a walk-out to the backyard where you'll find lots of room for entertaining. The master suite is very spacious and adjoins a 5 pc master bath with quartz countertops and a walk-in closet. The laundry/mud room has access to the 3 car attached garage with 2 garage door openers. Front yard will be xeriscaped. Located in beautiful Pueblo West on Acreage Lot located by Lake Pueblo.
- Type:
- Single Family
- Sq.Ft.:
- 2,748
- Status:
- Active
- Beds:
- 4
- Lot size:
- 1.01 Acres
- Year built:
- 2006
- Baths:
- 3.00
- MLS#:
- 7758682
ADDITIONAL INFORMATION
Take a look at this fantastic 4BR/3BA stucco rancher in Pueblo West! The main level features an open concept floor plan with vaulted ceilings in the welcoming Living Room with gas fireplace; a large Dining Area/eat-in Kitchen with an island, counter bar seating, wine rack, stainless steel appliances, pantry and walk out! You'll appreciate the split bedroom layout with the spacious Master Retreat with a 5-piece ensuite bath and dual closets on one side of the home, and two additional Bedrooms with a full Bath on the other! The finished basement hosts the large Family Room with built-ins, along with the fourth Bedroom, an Office, Laundry, and a Flex Space/Sitting Room for a multitude of possibilities! Relax and entertain on the amazing covered deck with mountain range views! Additional features of this home include a 3-Car Garage; Anderson Windows (2023); Fenced Backyard; Sprinkler System; Storage Shed; paid off Solar System; Reverse Osmosis for water; Tinted Windows (main level); NEW AC; Radon System; Drip System for flowers/trees; Swim Spa (2022); EV Charger in garage; Camper Hookup! Don't miss out--schedule a showing today!
- Type:
- Single Family
- Sq.Ft.:
- 1,273
- Status:
- Active
- Beds:
- 3
- Lot size:
- 1.19 Acres
- Year built:
- 1999
- Baths:
- 2.00
- MLS#:
- 225908
- Subdivision:
- Pueblo West Acreage
ADDITIONAL INFORMATION
Discover your dream home in this meticulously maintained 3-bedroom, 2-bathroom ranch, perfectly situated for those who love the great outdoors. With stunning mountain views, this home offers a serene escape while being conveniently close to all you need. Features: 3 Spacious Bedrooms: Roomy and comfortable, perfect for families or guests. 2 Full Bathrooms: Modern and clean, designed for convenience. 2-Car Garage: Ample space for vehicles and storage. Spectacular Mountain Views: Wake up every day to breathtaking vistas. Proximity to Nature: Just minutes from a beautiful lake, ideal for fishing, kayaking, or relaxing by the water. Prime Location: 25 Minutes to Canon City: Enjoy small-town charm with local shops, dining, and entertainment. 35 Minutes to Fort Carson: A quick commute to one of Colorado's largest military bases. 45 Minutes to Peterson Air Force Base: Convenient for military personnel or those working in the area. This home is more than just a place to liveâ??it's a lifestyle. Don't miss your chance to own a piece of Colorado paradise.
Andrea Conner, Colorado License # ER.100067447, Xome Inc., License #EC100044283, [email protected], 844-400-9663, 750 State Highway 121 Bypass, Suite 100, Lewisville, TX 75067

Listing information Copyright 2024 Pikes Peak REALTOR® Services Corp. The real estate listing information and related content displayed on this site is provided exclusively for consumers' personal, non-commercial use and may not be used for any purpose other than to identify prospective properties consumers may be interested in purchasing. This information and related content is deemed reliable but is not guaranteed accurate by the Pikes Peak REALTOR® Services Corp.
Andrea Conner, Colorado License # ER.100067447, Xome Inc., License #EC100044283, [email protected], 844-400-9663, 750 State Highway 121 Bypass, Suite 100, Lewisville, TX 75067

Listings courtesy of REcolorado as distributed by MLS GRID. Based on information submitted to the MLS GRID as of {{last updated}}. All data is obtained from various sources and may not have been verified by broker or MLS GRID. Supplied Open House Information is subject to change without notice. All information should be independently reviewed and verified for accuracy. Properties may or may not be listed by the office/agent presenting the information. Properties displayed may be listed or sold by various participants in the MLS. The content relating to real estate for sale in this Web site comes in part from the Internet Data eXchange (“IDX”) program of METROLIST, INC., DBA RECOLORADO® Real estate listings held by brokers other than this broker are marked with the IDX Logo. This information is being provided for the consumers’ personal, non-commercial use and may not be used for any other purpose. All information subject to change and should be independently verified. © 2024 METROLIST, INC., DBA RECOLORADO® – All Rights Reserved Click Here to view Full REcolorado Disclaimer
Pueblo West Real Estate
The median home value in Pueblo West, CO is $399,900. This is higher than the county median home value of $286,100. The national median home value is $338,100. The average price of homes sold in Pueblo West, CO is $399,900. Approximately 81.83% of Pueblo West homes are owned, compared to 15.26% rented, while 2.91% are vacant. Pueblo West real estate listings include condos, townhomes, and single family homes for sale. Commercial properties are also available. If you see a property you’re interested in, contact a Pueblo West real estate agent to arrange a tour today!
Pueblo West, Colorado has a population of 32,991. Pueblo West is more family-centric than the surrounding county with 31.82% of the households containing married families with children. The county average for households married with children is 26.81%.
The median household income in Pueblo West, Colorado is $75,286. The median household income for the surrounding county is $53,430 compared to the national median of $69,021. The median age of people living in Pueblo West is 39.5 years.
Pueblo West Weather
The average high temperature in July is 92 degrees, with an average low temperature in January of 17 degrees. The average rainfall is approximately 12.9 inches per year, with 28.6 inches of snow per year.
