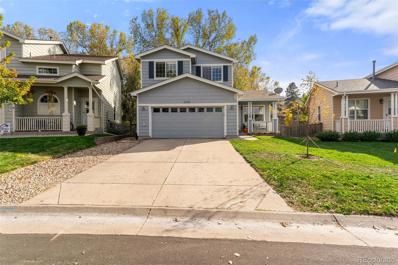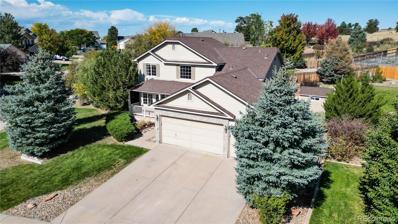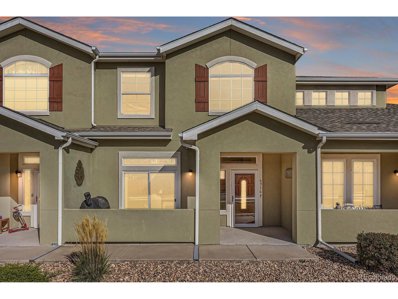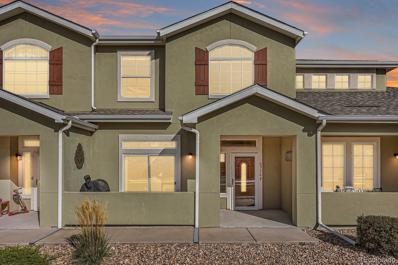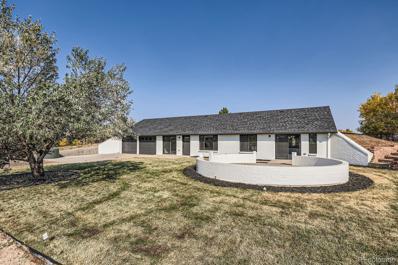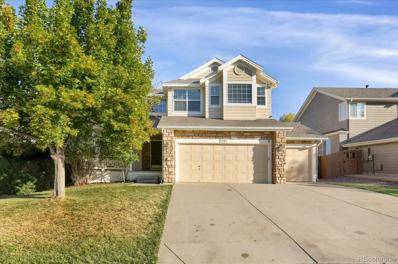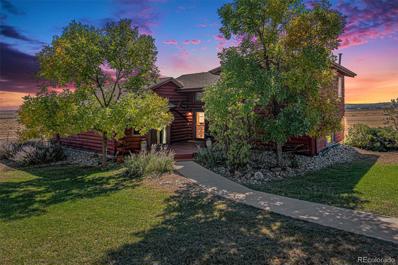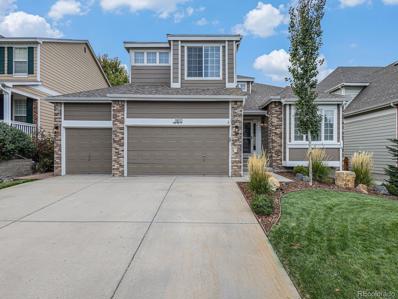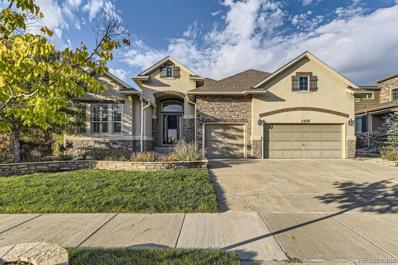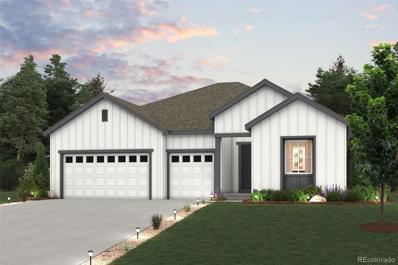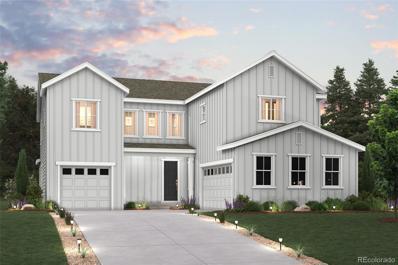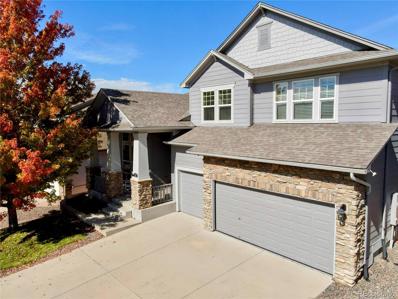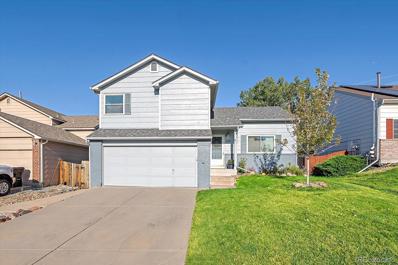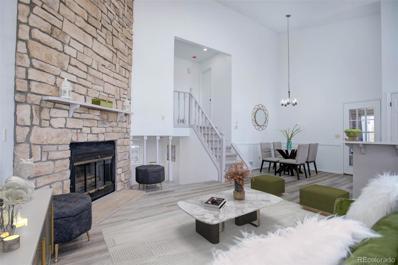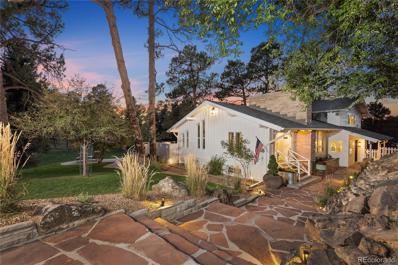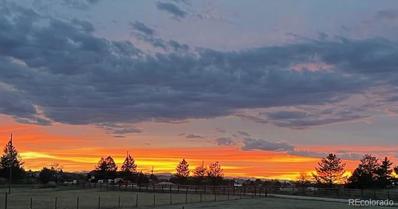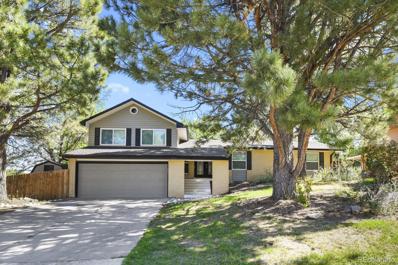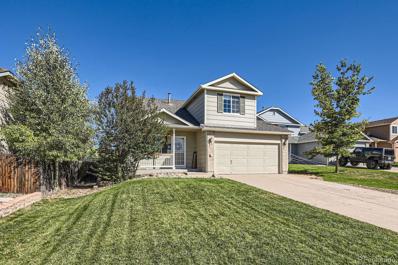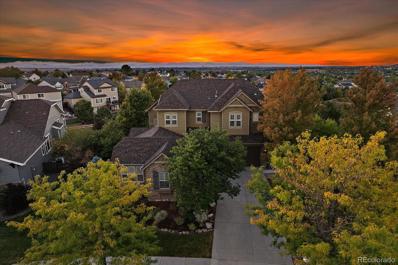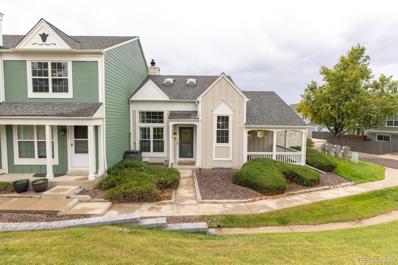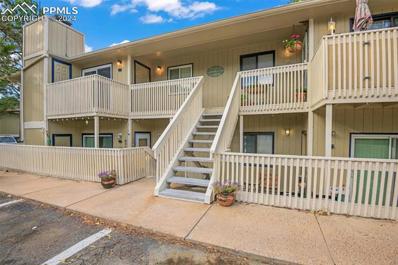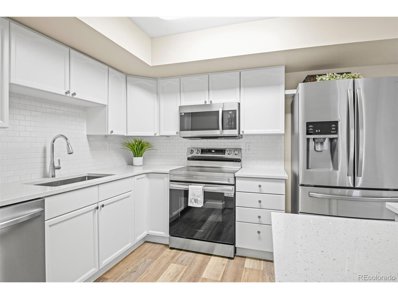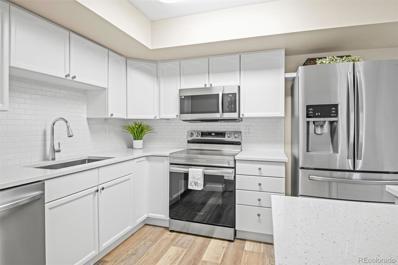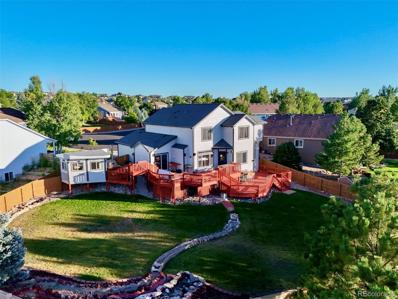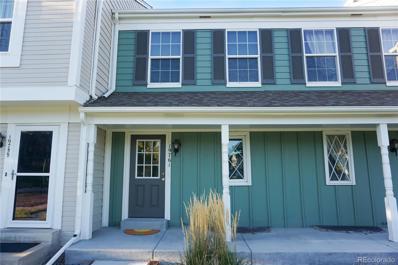Parker CO Homes for Sale
- Type:
- Single Family
- Sq.Ft.:
- 1,274
- Status:
- Active
- Beds:
- 3
- Lot size:
- 0.11 Acres
- Year built:
- 1995
- Baths:
- 3.00
- MLS#:
- 5535335
- Subdivision:
- Saddlebrook
ADDITIONAL INFORMATION
Welcome to this move-in ready home in Saddlebrook Farm! As you enter this lovely property you are greeted by an abundance of natural light and an inviting floor plan. The living room has beautiful new hardwood floors and a recently serviced gas fireplace that is perfect for cozy winter nights. The open kitchen has quartz countertops, stainless steel Samsung appliances (with a gas range), bright subway tile, and gorgeous hickory floors. The upstairs has 3 bedrooms including a generously sized primary bedroom with a full en-suite bathroom. The unfinished basement with a bathroom rough-in is a blank canvas that is ready for your finishing touches. Home gym? Additional bedroom? Theater room? The possibilities are endless! The attached 2 car garage is perfect for your vehicles or extra storage for all of your toys. As you head out to the backyard you will be pleasantly surprised by the views of open space and the abundance of mature trees. This outdoor oasis is the perfect place for entertaining and enjoying the 300+ days of Colorado sunshine. The location of this amazing Parker home could not be better. Within walking distance of downtown Parker the best dining and entertainment that the area has to offer is just a stone's throw away. Summertime just got that much better with the community pool and clubhouse. Also, enjoy amazing access to a network of trails right out of your backdoor that connect to the Cherry Creek Trail. If you are ready to get into a remodeled home at a great price, come have a look at this spectacular property today and make it your own!
- Type:
- Single Family
- Sq.Ft.:
- 1,964
- Status:
- Active
- Beds:
- 3
- Lot size:
- 0.24 Acres
- Year built:
- 2000
- Baths:
- 3.00
- MLS#:
- 5574261
- Subdivision:
- Canterberry Crossing
ADDITIONAL INFORMATION
Welcome to this beautifully appointed residence in the desirable Canterbury Crossing community of Parker. This impressive home features three bedrooms, three bathrooms & approximately 1,964 finished square feet, all situated on a generous .24-acre lot. As you enter, you’ll be greeted by the foyer that leads to a soaring two-story living room adorned with NEW plush carpet, a ceiling fan, and a large window that provides a view of the private backyard. The well-equipped kitchen showcases NEW luxury vinyl flooring, elegant granite tile countertops, a stylish tile backsplash and stainless steel appliances. A cozy breakfast nook, featuring NEW luxury vinyl flooring & a charming bay window, invites casual dining. The dining room is perfect for entertaining, featuring NEW carpet flooring, a lovely chandelier & sliding glass doors that lead to the expansive & private backyard. Just a few steps down from the main level, the family room offers a warm & inviting atmosphere with NEW carpet flooring, a gas fireplace surrounded by tile & built-in art niches. The primary bedroom suite is a true retreat, complete with NEW carpet flooring, a vaulted ceiling & an en-suite full bathroom. This luxurious bathroom features tile flooring, a large soaking tub, a walk-in shower with a tile surround, a water closet, and a dual-sink vanity with a tile countertop, all complemented by a spacious walk-in closet. Two additional bedrooms and a full bathroom round out the upper level. The beautifully landscaped lot boasts a large, private fenced backyard with a large concrete patio, perfect for outdoor gatherings or relaxation. A large storage shed is included. Conveniently located near parks, trails, schools, and just minutes from downtown Parker, this home provides easy access to shopping, cultural attractions & dining options. Don’t miss your chance to make this stunning property your own! View the aerial video at vimeo.com/1018793202 & the 3D walk-thru tour my.matterport.com/show/?m=qh4AqpmS16B
$549,999
6916 Crestop F Pl Parker, CO 80138
Open House:
Saturday, 11/16 7:00-9:00PM
- Type:
- Other
- Sq.Ft.:
- 1,950
- Status:
- Active
- Beds:
- 3
- Lot size:
- 0.04 Acres
- Year built:
- 2014
- Baths:
- 3.00
- MLS#:
- 8994598
- Subdivision:
- LINCOLN CREEK VILLAGE
ADDITIONAL INFORMATION
Welcome to this finely crafted townhome, where style seamlessly blends with functionality. Recent improvements include fresh interior paint and newly painted baseboards, completed in May 2024, along with luxurious new carpeting. With a new roof installed in March 2024, you can enjoy peace of mind for years to come. This home showcases contemporary architecture featuring open floor plans, high ceilings, and stylish finishes, enhancing the overall living experience. The spacious living area boasts a huge island that comfortably fits four barstool chairs, making it perfect for entertaining. The extended primary bedroom offers ample space for relaxation, while the versatile loft area can serve as a gym, office, or extra living space. Designed for modern living, this residence features a Google Home connection and an electric vehicle charging outlet, ensuring convenience for today's lifestyle. Outdoor enthusiasts will appreciate the multitude of walking trails just steps from your door, while the vibrant downtown park is within easy walking distance. Indulge in a diverse culinary landscape, offering everything from classic American cuisine to Mexican, Italian, Asian, barbecue, and fine dining options, along with inviting cafes and bakeries. Be sure to explore the highly regarded Parker Farmers Market. For your everyday essentials, several pharmacies, drugstores, gas stations, and Costco are conveniently located within a 3-mile radius. Additionally, Southlands is just a quick 15-minute drive away, providing even more shopping and entertainment options. Experience the perfect fusion of modern updates, cutting-edge technology, and community charm in this exceptional townhome-schedule your showing today!
Open House:
Saturday, 11/16 12:00-2:00PM
- Type:
- Townhouse
- Sq.Ft.:
- 1,950
- Status:
- Active
- Beds:
- 3
- Lot size:
- 0.04 Acres
- Year built:
- 2014
- Baths:
- 3.00
- MLS#:
- 8994598
- Subdivision:
- Lincoln Creek Village
ADDITIONAL INFORMATION
Welcome to this finely crafted townhome, where style seamlessly blends with functionality. Recent improvements include fresh interior paint and newly painted baseboards, completed in May 2024, along with luxurious new carpeting. With a new roof installed in March 2024, you can enjoy peace of mind for years to come. This home showcases contemporary architecture featuring open floor plans, high ceilings, and stylish finishes, enhancing the overall living experience. The spacious living area boasts a huge island that comfortably fits four barstool chairs, making it perfect for entertaining. The extended primary bedroom offers ample space for relaxation, while the versatile loft area can serve as a gym, office, or extra living space. Designed for modern living, this residence features a Google Home connection and an electric vehicle charging outlet, ensuring convenience for today’s lifestyle. Outdoor enthusiasts will appreciate the multitude of walking trails just steps from your door, while the vibrant downtown park is within easy walking distance. Indulge in a diverse culinary landscape, offering everything from classic American cuisine to Mexican, Italian, Asian, barbecue, and fine dining options, along with inviting cafés and bakeries. Be sure to explore the highly regarded Parker Farmers Market. For your everyday essentials, several pharmacies, drugstores, gas stations, and Costco are conveniently located within a 3-mile radius. Additionally, Southlands is just a quick 15-minute drive away, providing even more shopping and entertainment options. Experience the perfect fusion of modern updates, cutting-edge technology, and community charm in this exceptional townhome—schedule your showing today!
- Type:
- Single Family
- Sq.Ft.:
- 1,643
- Status:
- Active
- Beds:
- 2
- Lot size:
- 5 Acres
- Year built:
- 1983
- Baths:
- 2.00
- MLS#:
- 5412700
- Subdivision:
- Mountain View Ranch F4
ADDITIONAL INFORMATION
Welcome to Mountain View Ranch in Parker! This stunning 5-acre elevated property offers breathtaking views of Pikes Peak, the Rocky Mountains & rolling meadows in the lap of luxury living. NEW EVERYTHING DOWN TO THE STUDS! INSIDE & OUT! Super nice Andersen Windows! New HVAC! New Appliances! New Flooring! New Cabinets! NEW NEW NEW! She's not big, but she's PERFECT & on 5 super private acres! Thoughtfully designed floor plan w/ vaulted ceilings & light-filled spaces throughout. Super light & bright Dining Room, w/ custom Edison lighting & a sliding glass door leading to the expansive patio, perfect for enjoying serene country Colorado evenings. The Living Room features vaulted ceilings, custom LED lighting, & blonde LVP flooring, creating an inviting & elegant space all w/ a level V drywall finish! The Kitchen is a chef’s dream, w/ high-end cabinetry, wood box construction, dove tail soft close doors & drawers, a large quartz island, custom tile backsplash, stainless steel GE appliances, & custom pendant lighting. The large walk-in Pantry offers ample storage. The Primary Bedroom is spacious & bright, w/ vaulted ceilings, new carpet, & access to another expansive patio. The luxurious Primary Bath features custom high-end cabinetry, a walk-in shower w/ Schluter accents, & a quartz-topped dual vanity. The 5x10 Primary Closet includes a custom storage system w/ drawers. The secondary Bedroom has new carpet, beautiful Andersen windows, & custom closet doors. The adjacent Full Bath is fully updated w/ floor-to-ceiling tile, quartz countertops, & soft-close cabinetry. The oversized Garage includes Wi-Fi capable openers, smart lighting, workshop space, & a 220 circuit for EV charging. The property also includes a Steel Building perfect for storage or small stock animals. W/ brand new exterior paint, sod, sprinkler system, & efficient Goodman A/C & Furnace, this home is move-in ready. Don’t miss the chance to own a piece of paradise in Mountain View Ranch!
- Type:
- Single Family
- Sq.Ft.:
- 3,051
- Status:
- Active
- Beds:
- 5
- Lot size:
- 0.23 Acres
- Year built:
- 1997
- Baths:
- 4.00
- MLS#:
- 3164009
- Subdivision:
- Villages Of Parker
ADDITIONAL INFORMATION
Welcome to this beautifully updated 5-bedroom, 3.5-bathroom home, perfectly situated on a spacious lot in the heart of Parker, Colorado. This stunning property features a large deck overlooking the serene landscape and a fully finished walkout basement, offering ample living space and versatility. Step inside to discover a bright and open floor plan with a large, modern kitchen, formal dining room, and a cozy kitchen nook, perfect for family meals and entertaining guests. The main level boasts gleaming hardwood floors, adding a touch of elegance to the living spaces. Upstairs, you'll find three generously sized bedrooms and a luxurious master suite with ample closet space and an en-suite bathroom. The walkout basement includes two additional spacious bedrooms and a large living area, making it ideal for guests, family gatherings, or even a home office. This home has been freshly painted both inside and out, and features brand-new carpet throughout the second floor and basement. With plenty of updates and move-in ready finishes, this home is perfect for those seeking comfort and modern amenities in a tranquil setting. Don't miss out on this opportunity to own a beautifully maintained home in one of Parker's most sought-after neighborhoods!
$1,190,000
11796 E Parker Road Parker, CO 80138
- Type:
- Single Family
- Sq.Ft.:
- 1,801
- Status:
- Active
- Beds:
- 3
- Lot size:
- 18.37 Acres
- Year built:
- 1966
- Baths:
- 2.00
- MLS#:
- 5590873
- Subdivision:
- Metes And Bounds
ADDITIONAL INFORMATION
18+ ACRES tucked serenely amidst the sweeping Colorado landscape, this working ranch just outside Denver is the epitome of rustic charm. Imagine stepping into a cozy log home with knotty pine floors throughout, and every room has newly installed Andersen windows. The primary suite boasts a spacious bedroom with a large walk-in closet and a remodeled shower. All doors throughout the house have also been replaced. Two additional bedrooms or one bedroom with an office on the upper level along with a hall bath. Large family room ready for entertaining with a wet bar and lots of space for family gatherings. Outside, this ranch is a dream for any equestrian or aspiring homesteader, with three pastures, all fenced and cross-fenced. A barn with seven (7) stalls is ready for you to use for livestock or horses. Currently set up for livestock. The chicken coop comes with electricity, as does the storage shed and a lean-to. Huge garage that can park 3 vehicles or 2 vehicles and an RV (with an 11’4” tall x 12’ wide sliding garage door). Spacious heated workshop with workbenches in the back of the garage. A secure dog run with a dog door to garage and a dog door to the heated workshop. The ranch is currently home to 7 head of cattle (one is a bull – take note when viewing home). Two ponds for ground water. But the pièce de résistance? The views, views, and—did we mention?—the views. With vistas stretching from Pikes Peak to Longs Peak, it's a postcard-worthy panorama from every angle, (unless you are having photos of the property shot when smoke from fires have settled against the mountains!) making even the most mundane of mornings feel like a scene from a travel magazine. This is not just a home—it’s a lifestyle, a retreat, and a front-row seat to Colorado’s most spectacular natural theater. (And yes, there’s broadband, so you can still binge-watch your favorite shows while pretending to be a rugged rancher.). Adjudicated Water rights of 3 acre feet per year – 1.M gal/yr.
- Type:
- Single Family
- Sq.Ft.:
- 3,557
- Status:
- Active
- Beds:
- 4
- Lot size:
- 0.15 Acres
- Year built:
- 2001
- Baths:
- 5.00
- MLS#:
- 2154592
- Subdivision:
- Villages Of Parker
ADDITIONAL INFORMATION
Pristine two story in the sought after Canterberry Crossing neighborhood in Parker. Open your door to towering ceilings, a warm color pallet, classy solid wood floors and a stately open staircase. Impressive study with glass French doors and custom bookshelves that will make working at home a pleasure. A living and dining area to show off your best. The gathering place will surely be in the stunning “Cooks Kitchen” overlooking the family room. Professionally refinished 42” cabinets, slab granite countertops, expansive center island and ample dining space. The family room features a cozy fireplace, built in curio shelving and a wall of windows looking out to the manicured yard. The upper level features an open-air hall leading to all 4 bedrooms, each with an ensuite or convenient jack & jill bath. You may never want to leave the oversized primary bedroom with seating area. Large 5-piece bath with travertine tile, soaking tub, dual vanities and walk-in closet. The basement is designed for entertaining with surround sound cinema, game room with wet bar and bonus area for lounging or workouts. Easy 5th bedroom possibilities. You will be hard pressed to find a home in this condition. Pride of ownership is evident in this one owner home. Close to all that Parker has to offer with the best in shopping, dining, schools, paths and parks.
- Type:
- Single Family
- Sq.Ft.:
- 3,055
- Status:
- Active
- Beds:
- 4
- Lot size:
- 0.22 Acres
- Year built:
- 2016
- Baths:
- 4.00
- MLS#:
- 6861235
- Subdivision:
- Reata North
ADDITIONAL INFORMATION
OPEN HOUSE this Sunday, 11/3 from 12 NOON to 3 P.M. PRICE IMPROVEMENT !! Welcome Home to this Stunning Ranch Style Home located in the Reata North/Canterberry area of Parker, Colorado !! This Gem of a Home features 4 generously sized Bedrooms and Baths all on the expansive Main floor. The beautifully landscaped front & back yard with it's stone patio and fireplace allow for your privacy and relaxation. The Elegant Interior features Vaulted ceilings throughout, a bright open living room, well planned Kitchen with oversized pantry, and large Great Room to relax in with guests to watch the weekend game. Luxurious Primary Suite features an Elegant bedroom, large bathroom, and deep walk in closet. The Office/Bedroom features built in bookshelves with a connecting Jack-n-Jill bath. The spacious unfinished basement with Egress windows could serve as additional living area, a possible home gym, office, or anything you may envision. The Heart of the home is the open beautiful kitchen with granite top island, stainless steel appliances, shadowed by the Great Room with stone fireplace. Custom plantation blinds accentuate the large windows throughout this home. Finished 3 car garage featuring a built in vacuum system and ample storage space for your convenience. All of this can be enjoyed before you walk out your front door to enjoy the mountain facing walking trail for your after dinner sunset walk or play a quick nine at the Black Bear Golf Club located close by. Ten minutes to downtown Parker, close proximity to shopping, & easy commute to downtown Denver. Come see for yourself what Move in Ready really looks like !!
- Type:
- Single Family
- Sq.Ft.:
- 2,515
- Status:
- Active
- Beds:
- 3
- Lot size:
- 0.29 Acres
- Year built:
- 2024
- Baths:
- 3.00
- MLS#:
- 4341932
- Subdivision:
- Trails At Smoky Hill
ADDITIONAL INFORMATION
The ranch-style Columbia II plan welcomes you with long foyer, leading you past a comfortable bedroom, a private study and out into a beautiful open-concept layout that's perfect for relaxing, dining and entertaining. 10' ceilings and 8' doors expands the space throughout the main floor. A lavish kitchen boasts a center island and walk-in pantry and overlooks a charming dining area and a generous great room with access to the backyard. Also, off the great room, you'll find another secondary bedroom—this one featuring a walk-in closet. And secluded on the other side of the great room, a spacious primary bedroom features a private en-suite bath with dual vanities and a roomy walk-in closet. Additional highlights include a laundry room conveniently located off the garage and a full unfinished basement. Photos are not of this exact property. They are for representational purposes only. Please contact builder for specifics on this property.
$1,049,990
13930 Emerald Lake Street Parker, CO 80138
- Type:
- Single Family
- Sq.Ft.:
- 3,664
- Status:
- Active
- Beds:
- 5
- Lot size:
- 0.33 Acres
- Year built:
- 2024
- Baths:
- 5.00
- MLS#:
- 1614104
- Subdivision:
- Trails At Smoky Hill
ADDITIONAL INFORMATION
1/3 ACRE LOT! The Harvard plan boasts a dazzling layout and versatile functionality. Upon entering, a grand two-story foyer leads you underneath a second-floor catwalk and into an expansive vaulted great room. The great room also flows into a beautiful kitchen with a large center island, a walk-in pantry and a charming breakfast nook with a slider to the covered patio. Additional main-floor highlights include a study with French doors, a bedroom with its own attached private bathroom, and a formal dining room off the foyer—boasting special access to the kitchen. Upstairs, you'll find a versatile loft, three more secondary bedrooms—one with an attached bathroom—and a sprawling primary suite with a walk-in closet and a private dual-vanity bathroom including a free standing tub. A full unfinished basement completes the home. Professional design selections included. Photos are not of this exact property. They are for representational purposes only. Please contact builder for specifics on this property. Don’t miss out on the new reduced pricing good through 10/31/2024. Prices and incentives are contingent upon buyer closing a loan with builders affiliated lender and are subject to change at any time.
Open House:
Sunday, 11/17 11:00-1:00PM
- Type:
- Single Family
- Sq.Ft.:
- 3,240
- Status:
- Active
- Beds:
- 4
- Lot size:
- 0.21 Acres
- Year built:
- 2005
- Baths:
- 3.00
- MLS#:
- 9430165
- Subdivision:
- Villages Of Parker
ADDITIONAL INFORMATION
Welcome to 23029 Cleveland Dr, a beautifully maintained 4-bedroom, 2.5-bathroom home in the Villages of Parker community. This home offers a welcoming front porch and a spacious interior with a private office, formal dining room, and open-concept living areas perfect for entertaining. The kitchen is fully updated with all-new Samsung and GE Profile appliances, including a refrigerator, oven, microwave, dishwasher, and garbage disposal, all under warranty. A new washer and dryer were installed in 2024. The primary suite features an en-suite bathroom and walk-in closet. Enjoy outdoor living in the spacious backyard with a newly renovated Everstone patio (15-year warranty), built-in gas fire pit, and is pre-wired 220v for a hot tub. The finished basement adds extra living space, ideal for a second office, playroom, or gym. Additional features include a 3-car garage with a Polyaspartic-coated floor (installed in 2024 with a 15-year warranty), a Rachio smart sprinkler system, and a home security system with IP cameras and remote monitoring. Recent updates include a new roof (2021), hot water heater (2022), and exterior paint. Located less than half a mile from Black Bear Golf Club, Legend High School, and Cimarron Middle School, the home is within walking distance to parks, trails, and shopping. The Canterberry Crossing HOA provides weekly trash pickup and access to pools, parks, and community events year-round. This home is perfect for modern living, and discounted rate options and no lender fee future refinancing may be available for qualified buyers.
$599,900
11026 Callaway Road Parker, CO 80138
- Type:
- Single Family
- Sq.Ft.:
- 1,857
- Status:
- Active
- Beds:
- 4
- Lot size:
- 0.13 Acres
- Year built:
- 1997
- Baths:
- 3.00
- MLS#:
- 3258621
- Subdivision:
- Canterberry Crossing
ADDITIONAL INFORMATION
RARE opportunity to own your home BACKING TO OPEN SPACE! GORGEOUS 4 bedroom 3 bath home in highly sought after Canterberry Crossing. Short hop to the community pool and walking paths. The moment you drive up to the NEW freshly painted exterior and NEW roof you are greeted with pride of ownership. As you enter your piece of the American dream you are greeted with glimmering floors, NEW freshly painted neutral walls and lots of natural light. Open floor plan high ceilings and large kitchen with stainless steel appliances and lots of room to entertain. From the moment you enter you will see straight into your HUGE BACK YARD with LOTS of room to entertain, grow and that is the moment you realize that NO ONE LIVES BEHIND YOU. LOTS OF PRIVACY Large family room with the access to the FULLY FINISHED basement allowing for the 4th possible bedroom or private office with bath. The options for the basement are endless, you get to decide. To round off your home, the 3 bedrooms, located on the upper floor, allow for a private primary bedroom with updated bath and large walk in closet. The decent sized secondary bedrooms and newly remodeled full bath allow for room to grow. This home gleams with pride of ownership and is ready for you to move in.
- Type:
- Townhouse
- Sq.Ft.:
- 1,522
- Status:
- Active
- Beds:
- 3
- Lot size:
- 0.07 Acres
- Year built:
- 1985
- Baths:
- 2.00
- MLS#:
- 9201554
- Subdivision:
- Town & Country Village
ADDITIONAL INFORMATION
FREE HOA FEES through JUNE 2025! Seller will prepay for you! This townhome has it all! Spectacular end unit townhome that feels like a private residence. Bright and airy, vaulted ceilings, fireplace, fenced yard, covered patio, and a two car attached garage close to downtown Parker. Light-filled home with new appliances, flooring, paint, lighting, vanities, doors and hardware and carpet. This three bedroom, two bath corner unit with open space is a one-of-a-kind opportunity in this community. Enjoy the open concept on main level with vaulted ceilings, floor to ceiling fireplace, sky lights and an additional living room just steps down from the main level, overlooking the low maintenance, fenced in backyard with turf for year-round green, complete with trees for shade! Kitchen has new quartz countertops with a raised dining counter for additional seating. Easy entry from garage through covered patio to the kitchen. Enjoy the 10 x 12 private patio for evening movies, morning coffee, BBQs or work out space. Washer and dryer units included. Enjoy two community complex pools in the summer. Within walking distance to Mainstreet Parker shops, restaurants, farmer's market, Parker Arts and Culture Events Center, ice skating rink, concerts in the park, library and O'Brien Pool. HOA recently installed new roof and painted exterior. New windows for upstairs will be installed soon. New water heater just installed and A/C and furnace have been serviced and cleaned. This home is move in ready! Please refer to 20039 Briarwood Court and 20064 Summerset Court which are identical models that recently sold in this coveted community on the same street.
$2,399,000
12501 N Pine Cone Road Parker, CO 80138
- Type:
- Single Family
- Sq.Ft.:
- 4,015
- Status:
- Active
- Beds:
- 4
- Lot size:
- 3.15 Acres
- Year built:
- 1964
- Baths:
- 4.00
- MLS#:
- 4356004
- Subdivision:
- Ponderosa Hills
ADDITIONAL INFORMATION
Welcome to a prestigious property that has captured the admiration of discerning buyers nationwide. Set on over 3 acres of idyllic landscape, this exceptional estate features a serene private pond, perfect for intimate gatherings or peaceful reflections. Towering Ponderosa Pines and Colorado Blue Spruce frame the estate and create total privacy, while expansive manicured lawns evoke the grandeur of a Hollywood Hills estate. Step inside to discover over 4,000 sf of impeccably remodeled living space, adorned with luxury finishes that exude sophistication—from stunning countertops to bespoke lighting. Every detail has been thoughtfully designed, showcasing unparalleled luxury throughout. Indulge in cozy evenings around the fire pit, entertain with flair on the zip line, or unwind in the hot tub, where breathtaking sunsets create an unforgettable backdrop. The property is elegantly illuminated by extensive landscape lighting, creating an enchanting ambiance as dusk falls. For equestrian enthusiasts, a 6-stall barn and a lighted riding arena provide unmatched facilities, while the guest house above the barn offers inviting accommodations for family, friends, and caretakers. Experience the ultimate in privacy with fully fenced grounds and dual driveway gates, ensuring a tranquil and secure retreat. The oversized garage, equipped with heating and air conditioning, provides comfort for your vehicles and equipment year-round. This remarkable estate featuring mature landscaping cannot be replicated at its offering price, representing a rare opportunity for the discerning buyer. Enjoy easy access to Denver, DIA, local amenities of Parker, and only 2-3 hours' drive from 8 of Colorado’s best ski resorts while benefiting from unincorporated Douglas County offering a lower cost of living with no water bill, lower taxes, and no HOA. Don’t miss your chance to own a slice of paradise in a storybook setting. Your dream home awaits—experience the epitome of luxury living in Colorado!
$870,000
2460 Eileen Way Parker, CO 80138
- Type:
- Single Family
- Sq.Ft.:
- 2,257
- Status:
- Active
- Beds:
- 4
- Lot size:
- 3.33 Acres
- Year built:
- 1993
- Baths:
- 4.00
- MLS#:
- 6376235
- Subdivision:
- Thunder Hill
ADDITIONAL INFORMATION
Discover the perfect blend of space and convenience in this beautifully updated 4-bedroom, 3-bath home, ideal for horse enthusiasts and those seeking easy access to amenities. The inviting kitchen features a central island and eating space, creating a gathering spot for family and friends. With main level laundry for your convenience, this home is designed for modern living. Step outside to find a generous 30x40 outbuilding with a concrete floor, perfect for storage and hobbies, alongside a loafing shed and tack room for your equestrian needs. Additional features include a hay shed, exterior water hydrant for easy access, a flourishing garden, and an automatic sprinkler system to keep your landscaping vibrant. Possible multi-generational living. With a new roof, paved driveway, and partial fencing for horses, this property is complete with mature trees, including Apple, Plum, and Peach trees that add to its charm. This home is a must-see for anyone looking to embrace a lifestyle of space, comfort, and outdoor enjoyment!
- Type:
- Single Family
- Sq.Ft.:
- 3,119
- Status:
- Active
- Beds:
- 5
- Lot size:
- 0.21 Acres
- Year built:
- 1973
- Baths:
- 3.00
- MLS#:
- 5446716
- Subdivision:
- Rowley Downs
ADDITIONAL INFORMATION
Wonderful home close to Parker in the established neighborhood of Rowley Downs. Super great street with fun neighbors! Nice Kitchen with newer stainless appliances, slab granite countertops, and lots of cabinet space. Upper Primary Suite with its own bath and its own private door to the deck. Three more bedrooms on the main level with a full bath. Main floor laundry. Large great room with a fireplace. Finished basement with a Bonus Room and Kitchenette area and lots of storage. Amazing yard with wonderful a wonderful oversized, NEW wood deck and large patio. Amazing play shed with electricity PLUS a second storage shed. Walk to parks and schools. see rowleydowns.com for HOA info.
- Type:
- Single Family
- Sq.Ft.:
- 1,694
- Status:
- Active
- Beds:
- 3
- Lot size:
- 0.2 Acres
- Year built:
- 1999
- Baths:
- 3.00
- MLS#:
- 4224645
- Subdivision:
- Villages Of Parker
ADDITIONAL INFORMATION
Buy This Home and We'll Buy Yours!* Gorgeous two-story home in the highly desirable Canterberry Crossing Neighborhood is nestled on a large lot. Beautiful remodel: The magnificent kitchen has been completely renovated and features exquisite quartz countertops, brand-new cabinets, and top-of-the-line GE Café stainless steel appliances. The standout copper sink with an apron front adds elegance, as does the full-tiled backsplash. The addition of canned lighting and stylish pendants creates a warm and inviting space for entertaining. The main floor has vaulted ceilings and luxury vinyl throughout. Wrought iron railing leading to primary master bedroom and bathroom. Bathrooms are remodeled with gorgeous finishes. French door opens to a trex deck and patio area. Huge private backyard, backing to open space. Full basement with a brand new furnace and hot water heater. This ideal location is close to the community pool, parks, bike paths, and school. Do not miss out on this home! * Cond apply.”
- Type:
- Single Family
- Sq.Ft.:
- 4,276
- Status:
- Active
- Beds:
- 5
- Lot size:
- 0.25 Acres
- Year built:
- 2007
- Baths:
- 4.00
- MLS#:
- 9847718
- Subdivision:
- Idyllwilde/reata North
ADDITIONAL INFORMATION
Welcome home! This gorgeous home, backing to open space, offers incredible City and Mountain Views! As you enter you will find an architectural designed ceiling and newly refinished hardwood flooring throughout the main level and plantation shutters on every level of the home. This well designed floorplan offers many outdoor and indoor places to entertain as well as many places to retreat for privacy. The gourmet kitchen features granite counters, stone backsplash, a custom island, newer high-end appliances, dual ovens, a gas cooktop, two breakfast bars, a pantry, and a large eating area with access to the newly installed Trex deck. As you walk through the butler pantry you will find a formal dining room with coffered ceiling, designer shelving and French doors leading to another newly installed Trex deck. Work from home with ease with a Main floor study with French doors and custom built-ins. The two story Great room offers a stone fireplace and expansive windows to take in the incredible views! An updated 3/4 bath with granite and tile walk-in shower complete the main level. Upstairs you will find four spacious bedrooms, a laundry room with sink and cabinetry, and two full bathrooms. The primary suite offers a coffered ceiling, a large sitting area with built-in cabinets and a five piece luxurious bath with seamless shower door and a large walk-in closet with custom built-ins. The walkout basement features a second family room with a custom reclaimed wood accent wall, a recreational room with French doors leading to a stone patio, a large bedroom, extra closet spaces, a full bath and a media/theater room. Enjoy the breathtaking sunsets settling over the mountains from the professionally landscaped backyard with gas fire-pit. A newer Hail Impact Resistant Roof makes homeowner's insurance more affordable and two new AC units were recently installed. Easy access to the neighborhood pool, fitness center, Fika Coffee House,walking trails & top-rated schools.
- Type:
- Townhouse
- Sq.Ft.:
- 1,648
- Status:
- Active
- Beds:
- 3
- Lot size:
- 0.07 Acres
- Year built:
- 1985
- Baths:
- 2.00
- MLS#:
- 8985649
- Subdivision:
- Town And Country
ADDITIONAL INFORMATION
There's pride in ownership in this fantastic 3BR/2BA home in Parker, Colorado's Town & Country Village community! The main level features an open concept floor plan with a welcoming Living Room highlighted with a beautiful floor to ceiling stone fireplace and the eat-in galley style Kitchen/Dining Area with gorgeous quartz countertops, stainless steel Kitchenaid appliances, subway tile backsplash, counter bar, and walk-out to the amazing covered patio! Upstairs you'll find the Master Bedroom with vaulted ceilings and an adjoining Bath, along with the second Bedroom. The lower level hosts the third Bedroom; the Laundry Area; and a full Bath. There's a partial basement with a utility sink that is being utilized as a workshop/hobby room--a perfect flex space area! The courtyard provides the perfect area to relax and entertain! The south facing attached 2-car garage has a pull-down staircase for access to the attic for additional storage! You'll enjoy the community center and pool! Just minutes from downtown Parker restaurants, Farmers Market, library, and O'Brien Park and pool! New electrical panel 2024! Check out the virtual tour and schedule a showing today!
$340,000
10881 N Pine Drive Parker, CO 80138
- Type:
- Condo
- Sq.Ft.:
- 838
- Status:
- Active
- Beds:
- 2
- Lot size:
- 0.01 Acres
- Year built:
- 1983
- Baths:
- 2.00
- MLS#:
- 4426869
ADDITIONAL INFORMATION
Embrace the spirit of Parker, where small-town charm meets modern living. This 2-bed, 2-bath condo features an open-concept layout perfect for entertaining or relaxing after a long day at work. Updates include new interior paint (walls, ceilings, doors and trim), freshly cleaned carpets, new lighting and Roof was recently replaced by HOA. Chef's kitchen showcases bright white cabinets, gorgeous quarts countertops, stainless steel appliances, and a large island for additional seating and cabinet space. Sit out on the newly painted private deck and soak up the Colorado fresh air plus you'll love the secure storage space. The 2 assigned parking spots just steps from the unit offer amazing convenience! Walking distance from Main Street, you'll enjoy easy access to local shops, dining, and O'Brien Park, the heart of community traditions like holiday parades and summer events. Parker's friendly atmosphere is the perfect setting for those who appreciate a mix of Colorado traditions and contemporary convenience. Welcome home to the best of living in Parker!
$340,000
10881 N Pine 8 Dr Parker, CO 80138
- Type:
- Other
- Sq.Ft.:
- 838
- Status:
- Active
- Beds:
- 2
- Lot size:
- 0.01 Acres
- Year built:
- 1983
- Baths:
- 2.00
- MLS#:
- 9483873
- Subdivision:
- Pineview Condo
ADDITIONAL INFORMATION
Embrace the spirit of Parker, where small-town charm meets modern living. This 2-bed, 2-bath condo features an open-concept layout perfect for entertaining or relaxing after a long day at work. Updates include new interior paint (walls, ceilings, doors and trim), freshly cleaned carpets, new lighting and Roof was recently replaced by HOA. Chef's kitchen showcases bright white cabinets, gorgeous quarts countertops, stainless steel appliances, and a large island for additional seating and cabinet space. Sit out on the newly painted private deck and soak up the Colorado fresh air plus you'll love the secure storage space. The 2 assigned parking spots just steps from the unit offer amazing convenience! Walking distance from Main Street, you'll enjoy easy access to local shops, dining, and O'Brien Park, the heart of community traditions like holiday parades and summer events. Parker's friendly atmosphere is the perfect setting for those who appreciate a mix of Colorado traditions and contemporary convenience. Welcome home to the best of living in Parker!
- Type:
- Condo
- Sq.Ft.:
- 838
- Status:
- Active
- Beds:
- 2
- Lot size:
- 0.01 Acres
- Year built:
- 1983
- Baths:
- 2.00
- MLS#:
- 9483873
- Subdivision:
- Pineview Condo
ADDITIONAL INFORMATION
Embrace the spirit of Parker, where small-town charm meets modern living. This 2-bed, 2-bath condo features an open-concept layout perfect for entertaining or relaxing after a long day at work. Updates include new interior paint (walls, ceilings, doors and trim), freshly cleaned carpets, new lighting and Roof was recently replaced by HOA. Chef's kitchen showcases bright white cabinets, gorgeous quarts countertops, stainless steel appliances, and a large island for additional seating and cabinet space. Sit out on the newly painted private deck and soak up the Colorado fresh air plus you'll love the secure storage space. The 2 assigned parking spots just steps from the unit offer amazing convenience! Walking distance from Main Street, you'll enjoy easy access to local shops, dining, and O'Brien Park, the heart of community traditions like holiday parades and summer events. Parker's friendly atmosphere is the perfect setting for those who appreciate a mix of Colorado traditions and contemporary convenience. Welcome home to the best of living in Parker!
- Type:
- Single Family
- Sq.Ft.:
- 3,547
- Status:
- Active
- Beds:
- 3
- Lot size:
- 0.33 Acres
- Year built:
- 1997
- Baths:
- 4.00
- MLS#:
- 7440499
- Subdivision:
- Villages Of Parker
ADDITIONAL INFORMATION
**Breathtaking views, endless possibilities!** Nestled at the end of a cul-de-sac, this property boasts panoramic views and all the right details for a comfortable life. Step into the home with high vaulted ceilings, formal living and dining areas, and speakers throughout. The family room, with its cozy fireplace, is perfect for cold Colorado nights, while the private office with backyard access adds that extra touch of solitude. The gourmet kitchen is built for gatherings—complete with an island breakfast bar, built-in appliances, oak cabinets, and a roomy pantry. Upstairs, you’ll find the expansive owner’s suite with its own two-way fireplace, incredible mountain views, and a sitting area that’s ideal for quiet mornings. The suite also includes a lavish bathroom with dual sinks, a soaking tub, a walk-in shower, and a large walk-in closet. Two more bedrooms and a full bath round out the second floor. The basement is where the fun happens—featuring a workout area, a media room with Roman pillars, a full bath, a sauna, and a game room with a wet bar and fridge. Outside, the massive deck includes a hot tub and a one-of-a-kind detached grilling casita, making it an outdoor entertainer’s dream. With a private, grassy backyard and easy access to Black Bear Golf Club, parks, trails, and major roads, this home offers the perfect balance of peace and convenience. You have to see it to believe it!
- Type:
- Townhouse
- Sq.Ft.:
- 1,573
- Status:
- Active
- Beds:
- 3
- Lot size:
- 0.02 Acres
- Year built:
- 1984
- Baths:
- 2.00
- MLS#:
- 8925496
- Subdivision:
- Town & Country Village
ADDITIONAL INFORMATION
Welcome to this fully updated 3 bedroom, 2 bathroom townhome located just steps from Mainstreet! The main level features an updated kitchen with granite countertops, durable LVP flooring, new appliances, a dining space, and a living room with a wood burning fireplace. The upstairs level includes a spacious primary bedroom with vaulted ceilings, a newly updated bathroom, and an additional bedroom. The downstairs level includes a fully finished basement with a third bedroom and second bathroom, as well as a bonus living space that could be used as an office or workout area. This home also comes with a new furnace that was replaced just over a year ago, along with new appliances including a washer and dryer, dishwasher, and refrigerator. The HOA includes water, trash/recycling, exterior maintenance, roof care, snow removal, and community pool. Don’t miss the opportunity to make this turnkey townhome your own!
Andrea Conner, Colorado License # ER.100067447, Xome Inc., License #EC100044283, [email protected], 844-400-9663, 750 State Highway 121 Bypass, Suite 100, Lewisville, TX 75067

The content relating to real estate for sale in this Web site comes in part from the Internet Data eXchange (“IDX”) program of METROLIST, INC., DBA RECOLORADO® Real estate listings held by brokers other than this broker are marked with the IDX Logo. This information is being provided for the consumers’ personal, non-commercial use and may not be used for any other purpose. All information subject to change and should be independently verified. © 2024 METROLIST, INC., DBA RECOLORADO® – All Rights Reserved Click Here to view Full REcolorado Disclaimer
| Listing information is provided exclusively for consumers' personal, non-commercial use and may not be used for any purpose other than to identify prospective properties consumers may be interested in purchasing. Information source: Information and Real Estate Services, LLC. Provided for limited non-commercial use only under IRES Rules. © Copyright IRES |
Andrea Conner, Colorado License # ER.100067447, Xome Inc., License #EC100044283, [email protected], 844-400-9663, 750 State Highway 121 Bypass, Suite 100, Lewisville, TX 75067

Listing information Copyright 2024 Pikes Peak REALTOR® Services Corp. The real estate listing information and related content displayed on this site is provided exclusively for consumers' personal, non-commercial use and may not be used for any purpose other than to identify prospective properties consumers may be interested in purchasing. This information and related content is deemed reliable but is not guaranteed accurate by the Pikes Peak REALTOR® Services Corp.
Parker Real Estate
The median home value in Parker, CO is $669,300. This is lower than the county median home value of $722,400. The national median home value is $338,100. The average price of homes sold in Parker, CO is $669,300. Approximately 71.62% of Parker homes are owned, compared to 24.05% rented, while 4.33% are vacant. Parker real estate listings include condos, townhomes, and single family homes for sale. Commercial properties are also available. If you see a property you’re interested in, contact a Parker real estate agent to arrange a tour today!
Parker, Colorado 80138 has a population of 57,311. Parker 80138 is more family-centric than the surrounding county with 43.28% of the households containing married families with children. The county average for households married with children is 42.97%.
The median household income in Parker, Colorado 80138 is $120,075. The median household income for the surrounding county is $127,443 compared to the national median of $69,021. The median age of people living in Parker 80138 is 35.6 years.
Parker Weather
The average high temperature in July is 86.8 degrees, with an average low temperature in January of 17.2 degrees. The average rainfall is approximately 18 inches per year, with 76.8 inches of snow per year.
