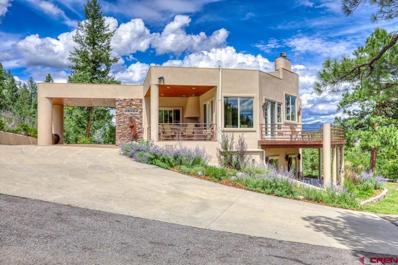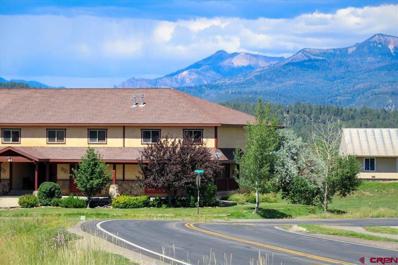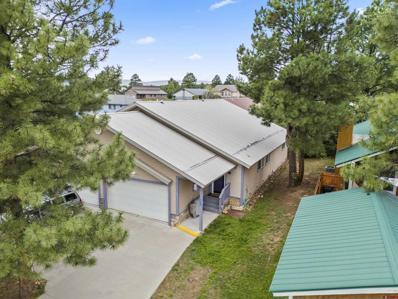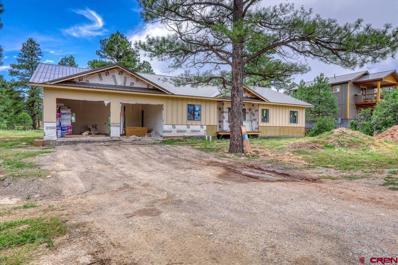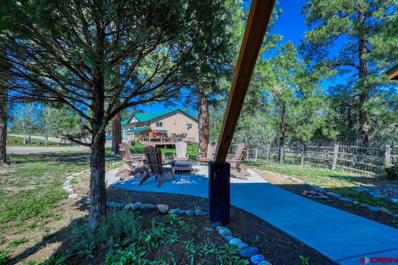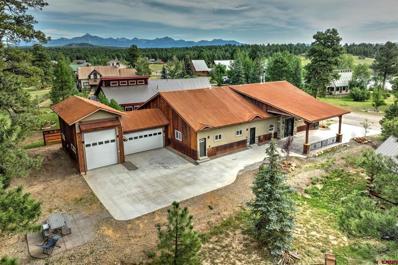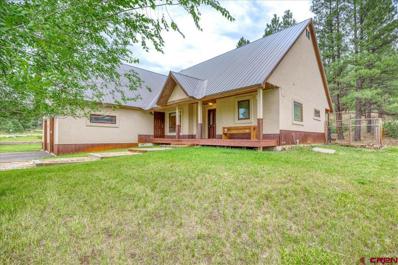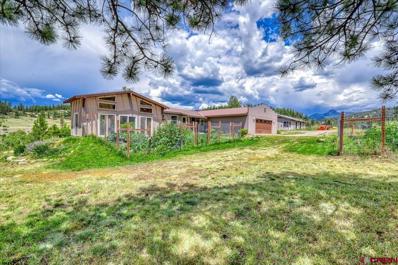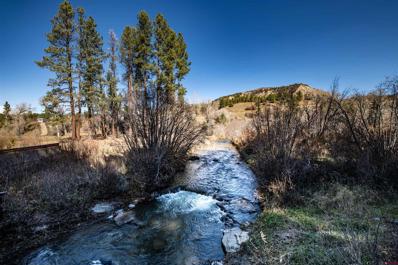Pagosa Springs CO Homes for Sale
$799,000
1034 Hills Pagosa Springs, CO 81147
- Type:
- Single Family
- Sq.Ft.:
- n/a
- Status:
- Active
- Beds:
- 4
- Lot size:
- 0.26 Acres
- Year built:
- 1996
- Baths:
- 4.00
- MLS#:
- 817861
- Subdivision:
- Pagosa Highlands Estates - 03 Cnty Code 00399
ADDITIONAL INFORMATION
Welcome to your Multigernerational Mountain getaway home in Pagosa Spring CO. A well maintained, profesionally decorated 4 bedroom 4 bath (2-full, 2-3/4) with a spacious inlaw quarters. Located in the saught after Pagosa Highlands, where you get that "away from it all feeling" yet only 6 miles from town. The upstairs level has an open floor plan, a huge deck with amazing BIG views of the picturesque Lake Hatcher, a propane fireplace, Master suite, den, an gourmet kitchen and a large pantry. The back studio is equipped with a seperate kitchen, bathroom and living area along with sliding doors opening to a huge 400sq ft deck overlooking the San Juan forest with an array of wildlife, hiking trails and outdoor activities just outside your backdoor. From the upstairs den there is an interior staircase to access the lower level inlaw quarters that features a commfortable family room with a fireplace, seperate kitchen and dining room area and 2 additional bedrooms and one full bath with its own full patio. There are laundry hookups on each level as well as in the seperate utility room. The one car garage has a 9' hieght garage door with plenty of storage. Although this property is NOT suitable for short term rentals, it is a uniquely designed home to economically enjoy with your family, from adult children, to aging parents or extended family all under one roof and yet still maintain your private independance in a quiet, peaceful environment. All furnishings are available on a seperate bill of sale. All measurements and sizes are approximate and should be verified. Tennants are in place.
$525,000
514 Acorn Pagosa Springs, CO 81147
- Type:
- Single Family
- Sq.Ft.:
- n/a
- Status:
- Active
- Beds:
- 3
- Lot size:
- 1.1 Acres
- Year built:
- 2005
- Baths:
- 2.00
- MLS#:
- 817826
- Subdivision:
- Aspen Springs 4 - 04 Cnty Code 00050
ADDITIONAL INFORMATION
Beautiful one-owner-home with great VIEWS on peaceful 514 Acorn Drive. Completely remodeled in the last 3 years in "Scandinavia meets Southwest" style. Fully landscaped 1 acre with a fenced in rock garden, perennials, trees, bushes and several patios to take in the views and privacy. Upon entering the home, the 8x10 bonus entryway was added in 2022. This is an organized space with a large closet, wall hung shoe storage and a beautiful pine ceiling & crystal chandelier. The open kitchen has newer appliances, gas stove, wooden counter tops and Mexican Tile. Take in the views from the open dinner/living room area. The primary bedroom is on the same level and has a functional, full wall closet. The Ensuite bathroom has a new tiled rain shower with sliding glass doors and a dual vanity + a great storage cabinet included. Downstairs is 2 bedrooms, 1 bathroom with a tub, reading/office nook, washer/dryer, utility room and a door to the outside garden. Energy efficient house with infloor heat upstairs and Hot Water Baseboard downstairs. Remodel includes: Entry way 64 SF add on, Pergo laminate wood floor/Paint/Trim/Outlets/Covers/ throughout. Remodeled Kitchen & Bathrooms. New refurbished Navian boiler is in the process of being installed. New 6 ft privacy fencing towards the road with gates. Additionally 2 storage sheds and a maintained gravel driveway. Partially fenced horse setup with lean shed and hay storage or use it for additional storage. No HOA and lots of freedom to live a true mountain lifestyle and enjoy this well-loved property. One owner is a Colorado Licensed Real Estate Broker.
$1,975,000
994 Cool Pines Pagosa Springs, CO 81147
- Type:
- Single Family
- Sq.Ft.:
- n/a
- Status:
- Active
- Beds:
- 3
- Lot size:
- 8.25 Acres
- Year built:
- 2000
- Baths:
- 3.00
- MLS#:
- 817810
- Subdivision:
- Colorado Timber Ridge 1 - 03 Cnty Code 00121
ADDITIONAL INFORMATION
Presenting 994 Cool Pines..... a completely renovated custom Southwestern Home situated perfectly on 8.25 acres in the highly sought-after Timber Ridge Ranch. This estate offers a private gated entrance with incredible North and East Mountain Ranges. The professional landscaping was completed by Stacy Thompson and includes a lighted rock waterfall which flows down a creek beside a custom built fire table seating area and then finishes in a pond. The main level of this gorgeous home offers a spacious primary suite with mountain views and access to the deck as well as an ensuite with separate walk-in shower, jetted tub and double vanities. The large walk-in closet is right next to the laundry room. The kitchen is open to the great room with multiple entertaining areas showing off the tongue and groove ceilings, lots of natural light, gas log fireplace, and access points to covered and open patio areas. The lower level offers privacy for your guests with two additional bedrooms, a full kitchen, pantry, family room, full bath and an additional washer and dryer. The three bay attached garage consisting of 864 square feet offers plenty of space for your vehicles and toys. The drive-through portico at the main entrance to the home is perfect for guests to park as they enter through the massive hand-carved solid wood doors. This property is being sold completely furnished with the exception of a few personal items, some artwork and sentimental items. The list of exclusions is available upon request. Voted THE BEST HOME ON TOUR by local realtors on 10-1-24!
- Type:
- Condo
- Sq.Ft.:
- n/a
- Status:
- Active
- Beds:
- 3
- Lot size:
- 0.17 Acres
- Year built:
- 2005
- Baths:
- 2.00
- MLS#:
- 817809
- Subdivision:
- Co Alta Vista TH -03 Cnty Code 00017
ADDITIONAL INFORMATION
VIEWS - LOCATION - HUGE GARAGE - Very rarely do units in this complex come up for sale! This is a nice size move-in ready condo - almost 1700sqft with huge mountain views! This location makes it easy to walk to the rec center, shopping, dining, golf, lake and walking trails! The spacious garage gives you room for all of your toys or extra space for a workshop area! A small half bath has been started in the garage too! The HOA maintains landscaping, snow removal, water, sewer, and exterior upkeep! This would be an excellent vacation home or short-term rental! Most all furnishings stay minus a few personal items! Call to see this beautiful condo today!
$1,149,000
75 Pebble Pagosa Springs, CO 81147
- Type:
- Single Family
- Sq.Ft.:
- n/a
- Status:
- Active
- Beds:
- 4
- Lot size:
- 0.24 Acres
- Year built:
- 2003
- Baths:
- 4.00
- MLS#:
- 817638
- Subdivision:
- Lake Hatcher Park - 03 Cnty Code 00287
ADDITIONAL INFORMATION
Welcome to your lakeside retreat on Hatcher Lake in beautiful Pagosa Springs, Colorado! Just minutes from town, this stunning property offers the perfect blend of tranquility and convenience, surrounded by lush pines, majestic mountains, and year-round access to Hatcher Lake for paddle boarding, canoeing, fishing, and ice fishing. With nearby hiking, biking and skiing, itâ??s an ideal escape in every season. Built in 2003, this spacious home boasts over 3,200 square feet of living space, perfect for a full-time residence or a weekend getaway. Enjoy breathtaking lake views from the comfort of your living room, thanks to the large picture windows and open doors that seamlessly blend the indoors with the natural beauty outside. The main level features a deck off the primary bedroom and living area, where you can sip your morning coffee as you watch the sun glisten off the water or the ducks land on the lake. Inside, the home offers large vaulted ceilings, a welcoming open living area, and a kitchen perfect for entertaining. The main level also includes an office space with mountain backdrop, and a primary bedroom overlooking the lake. Upstairs, youâ??ll find two well-appointed bedrooms with a full bath. The lower level features a finished living area and a separate ensuite with access to the concrete back patioâ??ideal for entertaining guests or additional privacy. With 4 bedrooms, 3.5 baths, and a separate office, this home provides ample space for comfort and creativity. Ready for your personal touch, this property is an opportunity to make your lakeside living dreams a reality. Donâ??t miss outâ??call today to schedule a private showing!
$395,000
371 E Golf Pagosa Springs, CO 81147
- Type:
- Single Family
- Sq.Ft.:
- n/a
- Status:
- Active
- Beds:
- 2
- Lot size:
- 0.1 Acres
- Year built:
- 2002
- Baths:
- 2.00
- MLS#:
- 817599
- Subdivision:
- Pagosa In The Pines 2 - 03 Cnty Code 00401
ADDITIONAL INFORMATION
Let's face it. When people are searching for a home in Pagosa Springs, one of their priorities is convenience. This starter home is the epitome of convenience. Located just minutes from everything which Pagosa has to offer, you will be pleasantly surprised that the road to your front door is literally paved all the way. What a tasteful half of a duplex this is. Super efficient floorplan on one signal level is sure to appeal to a large buyside demographic. Oh did we mention that his home has a fenced in backyard for you animals and a two car garage for all your toys which are essential in taking advantage of the mountain lifestyle. Be sure to schedule your tour today as you don't want this one to get away.
- Type:
- Single Family
- Sq.Ft.:
- n/a
- Status:
- Active
- Beds:
- 2
- Lot size:
- 2.34 Acres
- Year built:
- 1994
- Baths:
- 1.00
- MLS#:
- 817572
- Subdivision:
- Aspen Springs 1 -04 Cnty Code 00020
ADDITIONAL INFORMATION
SELLER IS MOTIVATED TO SELL!! Welcome to your charming retreat nestled on 2.34 green acres (2 Parcels) with plenty of space to spread out. This inviting 2-bedroom, 1-bathroom cabin offers a cozy haven with its warm wooden interiors and classic charm. The property features two additional small cabins, perfect for guests or creative projects. A large shed with plenty of room for storage and a spacious tractor barn provides ample storage for all your tools and equipment. Embrace the joys of country living with a large chicken coop and a productive greenhouse with a separate electric meter, ideal for gardening enthusiasts. A gentle seasonal creek winds through the landscape, adding a soothing natural touch to your surroundings. The main cabin is serviced by a 2000 gallon newly installed in 2024 cistern, ensuring a steady water supply. Property also has an engineered septic. A flat driveway provides convenient access throughout the year, even in winterâ??s chill. Experience the perfect blend of comfort and functionality in this unique property, offering both a peaceful escape and the potential for endless possibilities. This listing is for 2 parcels 1087 and 1053 Simmons Drive that must be sold together.
$699,000
35 Mansions Pagosa Springs, CO 81147
- Type:
- Single Family
- Sq.Ft.:
- n/a
- Status:
- Active
- Beds:
- 4
- Lot size:
- 0.38 Acres
- Year built:
- 2024
- Baths:
- 3.00
- MLS#:
- 817505
- Subdivision:
- Chris Mountain Village 2 - 03 Cnty Code 00112
ADDITIONAL INFORMATION
This nearly-finished single-level home offers a perfect blend of comfort and style. With 4 bedrooms, itâ??s a rare find in Pagosa. Enjoy real hardwood floors, an oversized garage, and a state-of-the-art tankless water heater. The custom cabinets add a modern touch, and the front window offers peekaboo views of Pagosa Peak. You still have the opportunity to select the final finishes to make this home truly your own. Nestled among tall, beautiful pine trees, this property promises privacy and natural beauty. Donâ??t miss out â?? call today to schedule a viewing! Updated pictures will be available as we approach completion.
$338,000
868 Nutria Pagosa Springs, CO 81147
- Type:
- Manufactured Home
- Sq.Ft.:
- n/a
- Status:
- Active
- Beds:
- 3
- Lot size:
- 1 Acres
- Year built:
- 1996
- Baths:
- 2.00
- MLS#:
- 817504
- Subdivision:
- Aspen Springs 4 - 04 Cnty Code 00050
ADDITIONAL INFORMATION
Prefect time to check out this home in a great neighborhood! Close enough to the highway to have easy winter access but far enough away to not hear the highway noise! Welcome to your dream home in the picturesque Aspen Springs, where serene wooded landscapes meet modern living. This inviting residence offers an array of features designed for comfort, convenience, and a touch of freedom, all without the restrictions of an HOA. **Property Highlights:** - **Spacious Shed 168 SqFt, perfect for storage or a creative workspace - **Ample Water Supply:** Cistern capacity of 1800 gallons ensures youâ??ll never run short - **Efficient Septic System:** 1000-gallon septic tank designed for optimal performance - Enjoy the peace of mind that comes with new siding and a metal roof, both installed just 5 years ago - **Stylish Interiors:** Freshly updated vinyl flooring in the halls, living room, and kitchen creates a welcoming atmosphere - **Bright and Airy Windows:** New windows throughout the home (except in bathrooms) add natural light while enhancing energy efficiency - **Guest Bath Refresh:** Recently remodeled with a brand new shower (just 2 months old) for a spa-like experience - **Modern Kitchen Features:** - Brand new fridge (installed 2 months ago) to keep your groceries fresh - Newly updated toilets and countertops (2 months old) for modern functionality - Microwave (2-3 years old) for quick meal prep - New kitchen fan/light that combines style and practicality - **Convenient Electric Access:** Easily accessible power near the leanto for your tools or outdoor projects **Location Benefits:** - Nestled on a beautiful wooded lot that provides tranquility and privacy - Close proximity to town for shopping, dining, and recreational activities - A motivated seller eager to find the right buyer, making this an excellent opportunity for you! This charming home offers a unique blend of rural serenity and urban convenience, perfect for those seeking a peaceful lifestyle without sacrificing accessibility. Donâ??t waitâ??schedule your showing today and discover all that this delightful home has to offer!
- Type:
- Single Family
- Sq.Ft.:
- n/a
- Status:
- Active
- Beds:
- 4
- Lot size:
- 35.34 Acres
- Year built:
- 2004
- Baths:
- 2.00
- MLS#:
- 817383
- Subdivision:
- Alpine Lakes Ranch-Ponderosa Hills 2-09 Cnty Code
ADDITIONAL INFORMATION
SNEAK PEEK, MORE PICS TO COME NEXT WEEK. LOOKING FOR A PRIVATE SETTING ON 35 PLUS ACRES?? Alpine Lakes Ranch is located in beautiful Southwest Colorado approximately 17 miles South of Pagosa Springs, Co. this double gated paved asphalt driveway leads to this private 35.3 acre 4199 sq. ft. BARNDOMINIUM with 3 bedroom's (1 more bonus located off workshop), living area upstairs could be a bedroom it has a built in closet, 3 bath's, fantastic large office space for home office, tons of storage, 2 stall barn (easily could be more), tack area, hay storage, propane heated work out room with special exercise floor (exercise equipment negotiable), wine room (wine negotiable, just kidding), plenty of room for expansion of another apartment if desired, all this under one barndominium roof. Completely foam insulated to the max and along with the solar panels for electric (if desired) the GARN wood burning heat provide this low maintenance home to be self sufficient year round. La Plata Electric and Alpine Lakes community water tap is all available and all hooked up with a flip of a switch, but Seller chooses (1700 gal cistern and metered solar) for the off grid set up to save money on utilities and be self sufficient. Seller currently has Starlink for the internet and will leave with the purchase and simply have transferred to the Buyer if possible.. HUNT FROM YOUR PROPERTY WITH THE PROPER PERMIT, private community National Forest access is less than 1/8 mile. This private setting is fenced and approx. 2 acres is double fenced with plenty of room for horses and most livestock. NEW huge concrete pad RV cover with 2 set ups for RV's with electric and sewer dumps, concrete walking path to fire pit for family gatherings, literally tons and tons of gravel have been brought to this property for plenty of parking and turn arounds. This 4 bedroom 3 bath home is located at the South East side of the barndominium, has a bright and light kitchen area with big windows, attached dining room leading to the huge trex deck and HOT TUB with views of beautiful Square Top mountain, the kitchen has granite counters, new stainless GE appliances, custom cabinets, recessed lighting, engineered floors, radiant heated floors, and a full bathroom all located on the main level, upstairs 3 large bedrooms including the primary and 2 baths with custom tile work and granite counter tops, NEW stackable washer and dryer laundry area are all heated by hot water baseboard radiant heat which is the absolute best for keeping you cozy evenly warmed and allows for some moisture in the air too. Archuleta County School Bus Stop is close by. The Ranch borders BLM (Federal Bureau of Land Management) and National Forest land, and we control the rights to several private National Forest Accesses in each section of the Ranch. Currently the ALRPOA leases the Ranch for cattle grazing which gives participating property owners Agricultural status that includes a tax advantage. The Alpine Lakes Ranch has its own stocked alpine lake (Spence Lake) for fishing enjoyment. Tractor, snow plow, snow blower negotiable.
- Type:
- Single Family
- Sq.Ft.:
- n/a
- Status:
- Active
- Beds:
- 4
- Lot size:
- 52.36 Acres
- Year built:
- 1998
- Baths:
- 4.00
- MLS#:
- 817358
- Subdivision:
- Echo Canyon Ranch -08 Cnty Code 00136
ADDITIONAL INFORMATION
Welcome to Echo Canyon Ranch! One of Pagosa Springsâ?? most sought after areas to call home. Privately situated on over 52-acres of private park-like, deforested grounds which adjoins 183 acres of open space typically teaming with a resident Elk herd, deer, and fox. The home is pristine with big east range views of the San Juans. The floor plan lends itself to lots of privacy for family and friends. The south side of the home has a Great Room with modern kitchen, living area, big master suite with huge closets and an abundance of storage. Partially covered deck off the Great Room allows for sun protection and dining, even with our light summer monsoons. In the lower level, you will find a guest room along with a game room to entertain everyone â?? pool table, shuffleboard, media area, wet bar and cozy fireplace to take the chill out of the cool Colorado nights. Head to the north wing where you will find a common space currently with a wet bar; however additional kitchen elements could easily be added to make this space ideal for guests or extended family. There are 2 guest rooms on this side, one with a balcony. This space would also lend itself to private and quiet office space for the remote worker, gym, library, maker space, playroom or in-law space. Oversized heated garage with room for a workshop and a big laundry room give the home complete functionality. Paved and concrete driveway is big enough to lend itself to a pick-up game of pickleball. Echo Canyon Ranch owners have private access to Echo Lake for fishing (state record Bass pulled from this lake), kayaking, or paddleboarding. You can have endless days of activity without even leaving the ranch. However, when skiing calls, Wolf Creek is less than 30 minutes up the road. More of the mountain adventurous type? 2.5 million acres of San Juan National Forest surround Pagosa Springs along with Gold Medal fishing in the San Juan River and of course, those famous Pagosa Hot Springs when itâ??s time to relax. Less than 15 minutes to Historic Downtown Pagosa with its many eateries and events. Walk the riverwalk of the San Juan or enjoy dinner at the Alley House Grille. Itâ??s a short drive back to the ranch where you can unwind and get ready for another fun day or hiking, biking, pickleball, or just laying back in the hammock and taking in the view! This is the least expensive offering in Echo Canyon. Schedule a showing this weekend; you wonâ??t be disappointed!
$1,395,000
165 Beaver Pagosa Springs, CO 81147
- Type:
- Single Family
- Sq.Ft.:
- n/a
- Status:
- Active
- Beds:
- 4
- Lot size:
- 0.27 Acres
- Year built:
- 2024
- Baths:
- 4.00
- MLS#:
- 817316
- Subdivision:
- Lake Forest Estates - 03 Cnty Code 00285
ADDITIONAL INFORMATION
Introducing 165 Beaver Circle.....a truly beautiful Tuscan Mountain Home. The home was built as a masterpiece. It was designed with great flow and timeless elegance. Ten foot walls gives a spacious feel without overheating or cooling. All the trim was built on site for a one of a kind look, with rock and iron work to subtly balance the design. This gorgeous new build offers stunning lake and mountain views. This single-level, 4 bed/4 bath low maintenance with great insulation, energy efficient smart home is near hiking and biking paths. Built with lasting elegance in mind, this 2,992 square foot home offers two master suites, high-end finishes, air conditioning and many extras both inside and out. Chef's kitchen includes a butler pantry and closed-door pantry, all granite countertops, built-in appliances and breakfast island. Luxurious amenities include: - Master bedroom with a remote thermostatic controlled natural gas fireplace, cedar-lined wet sauna with aroma therapy and waterfall with large bathtub along with a separate walk-in shower with heated towel rack, a private water closet with bidet as well as a walk-in closet. - Private heated patio off the master bedroom has copper finishes, and Aticca wood flooring. - 20' X 26' portico, and a 24 foot deep two car garage along with a 30 foot deep RV garage. - Heated tile in master bath, heated concrete in portico, garages and apron. - Hot water loops throughout with 96% efficient boiler. - Spacious laundry room with a large sink and quartz countertops with a built-in ironing board. - Exterior doors in all bedrooms. - Patio overlooking the large greenbelt. - Tile and hickory hardwood floors. - Hand-crafted trim and woodwork. - Beautiful double-steel entry doors with large foyer. - Pre-wired for electric vehicles. - Wheelchair accessible hallways. - All high-end appliances: 48 inch range, 48 inch refrigerator, built-in coffee/espresso maker, 30 inch microwave, dishwasher, washer and dryer. - Knotty alder cabinets.
$385,000
163 Dyke Pagosa Springs, CO 81147
- Type:
- Single Family
- Sq.Ft.:
- n/a
- Status:
- Active
- Beds:
- 2
- Lot size:
- 3.5 Acres
- Year built:
- 1974
- Baths:
- 2.00
- MLS#:
- 817234
- Subdivision:
- Aspen Springs 4 - 04 Cnty Code 00050
ADDITIONAL INFORMATION
Quintessential mountain cabin hidden with a hidden feel yet close to all of the conveniences of town just a short 15 minute drive away! This 1.5 story cabin has 2 bedrooms, 1 3/4 baths and lots of room for you and your furry friends to spread out. The main level of the home has a comfortable open living, dining, kitchen area with a fireplace insert that will most of the home cozy warm during the winter months with ease! There is also a large bedroom with a generous hidden closet on the main level along with a laundry room and full bathroom. If relaxation is your thing, the "Colorado Room" is waiting for you!! With hot tub and sauna there you just need to bring your swimsuit! From this room you or your furry friends can access the large and partially fenced yard. Upstairs you will find a loft, primary bedroom with ensuite and a "hidden" bonus room that can be accessed through a small access. With the addition of exterior stairs off of the balcony, access from the inside could be blocked and made into a private access for a home business, etc.
- Type:
- Single Family
- Sq.Ft.:
- n/a
- Status:
- Active
- Beds:
- 4
- Lot size:
- 0.27 Acres
- Year built:
- 2000
- Baths:
- 3.00
- MLS#:
- 817187
- Subdivision:
- Pagosa In The Pines 1 - 03 Cnty Code 00400
ADDITIONAL INFORMATION
This well built, 2,752 sq' (+/-), 3 bedroom, PLUS separate entry guest quarters, is a rare find indeed. "Refreshed" to the tune of $25,000 in December 2024, the home has been spruced up inside and out. A new radon mitigation system has been added, there is new carpeting in all bedrooms, the hardwood flooring has bee buffed, the air-lock entry freshly painted, the exterior has been power-washed and windows now sparkling. The main level features the Great Room, with NG fireplace, vaulted ceilng, hardwood floors and access to an immense 70' covered deck for watching the sunset. The adjoining dining area can comfortably seat 8, with the same fantastic views. The kitchen has bar seating, granite counters, solid oak cabinetry, cove ceiling, pantry and loads of storage. The adjacent laundry room also acts as a mudroom, with built-ins and direct access to the oversized 2-car garage. Past the airlock entry you'll find the Primary Suite, with room for a seating area or desk, large walk-in shower, double vanity and coveted attic storage. The other 2 abundant-sized bedrooms feature ceilings fans and mirrored closet doors. Downstairs, in the walk-out basement, you'll find the sweetest guest quarters ever. Impress visitors and family alike, with a full kitchen and it's own 70' covered deck for enjoying morning coffee while watching the deer parade. The adjoining sleeping area and bath with shower, twin-vessel sinks and walk-in closet sets the tone for living large. No need for an extra bedroom? Football anyone? What a great rec/TV area this would make for the masses. Owners used this area as a short-term rental until 2023. It reanted over 200 days a year without much marketing. An additional walk-in crawlspace for seasonal items is a bonus storage area, to say nothing about central heat and air. The sought after location is on a paved street and steps to the golf clubhouse with 27 holes, the airport is five minutes away for private pilot convenience, plus easy walking to the Rec Center. Minutes to all shopping, National Forest access, the world-famous hot springs and the best skiing conditions in Colorado. Easy to show and a pleasure to see.
- Type:
- Single Family
- Sq.Ft.:
- n/a
- Status:
- Active
- Beds:
- 4
- Lot size:
- 0.36 Acres
- Year built:
- 2002
- Baths:
- 3.00
- MLS#:
- 817176
- Subdivision:
- Lake Forest Estates - 03 Cnty Code 00285
ADDITIONAL INFORMATION
Looking for a great place to spread out and enjoy Pagosa? This is it! 4 bedroom, 3 bath home ready for a new owner to enjoy. Fully fence back yard full of tall pines is exceptionally private. Very open floor place on the main level prefect for family and guests to be together. But also, a huge upper level space with full bath and wet bar makes an ultimate space for kids or teens to hang out and have their own space. This area, complete with fireplace, would also make a great additional primary bedroom, game room, or studio space. Main floor primary bedroom has French Doors to the partially covered deck, large walk-in closet, jetted soaking tub and separate shower, along with raised ceilings. Opposite side of the home has 2 additional guest bedrooms and bathroom. The dining room could eaily be converted to a 5th bedroom, private office or den. Wood stove in the main room perfect for warming up the space on those cool Colorado nights. Looking for easier heat â?? there is a forced air furnace as well. Large garage could easily accommodate a workshop. Outside, the 4-leggeds have plenty of space to run within the fenced yard. Partially covered deck allows for outdoor dining, even during the summer rain showers. Front porch also is perfect for greeting the day with a Cup aâ?? Joe. New roof and rustic metal wainscoting added recently. The bike path is just down the street and multiple access points to the San Juan National Forest are within walking distance. Also within walking distance is Lake Forest where you can paddle board, kayak, fish and enjoy hiking in the open space around the lake. Minutes to City Market, the hospital and the uptown eateries and just 12 minutes to downtown Pagosa Springs.
- Type:
- Manufactured Home
- Sq.Ft.:
- n/a
- Status:
- Active
- Beds:
- 3
- Lot size:
- 1.4 Acres
- Year built:
- 1999
- Baths:
- 2.00
- MLS#:
- 817175
- Subdivision:
- Aspen Springs 4 - 04 Cnty Code 00050
ADDITIONAL INFORMATION
Winter Price Reduction! SPRAULING ENCOURAGED HERE! When you find a spot that is more than comfortable, why not make it your home? Sprawling 2072 square-foot single level living home ensures plenty of room to accommodate visiting family and friends. Triple-wide home on permanent foundation on 1.4 acres with mountain views! The handy or contracting person will appreciate the detached structures including 30x60 steel building with 3 overhead doors and walk-in door, 24x30 loafing shed with 10x24 garage, and metal 24x20 carport to store your Colorado toys! The kitchen works by achieving streamlined function and landing the right aesthetic and décor, especially if you cook frequently. The kitchen peaks into the huge family room with a breakfast bar. The spacious family room is the home cornerstone with soaring wood ceilings, pellet stove, and opening to back patio area. KICKBACK & FIRE UP SOME FUN in your back grill & patio area! The family room is comfortable and casual and large enough for oversized furniture! A lofty dining area opens to the family room, making the space ideal for hosting a crowd. An additional front living room or office provides an extra relaxed space. Living areas and bedrooms have wood flooring. Home was recently painted inside. Natural light floods into the home through an abundance of windows. Bathrooms are also spacious! Bedroom three (just off the front living room) could be an additional office or classroom area for home schooling with double glass pane doors. Quiet luxury exists in the over-size grand primary bedroom with sliding double door for easy outdoor lounging before bed. The luxurious primary bedroom affords plenty of room to relax. The suite has two areas, with the bed and room for a sitting area. The connecting primary bath has double vanity, walk-in shower and soaking tub. The property is non-covenant- No HOA! Property lends nicely for 4-H animal or horse desires! Plenty of gravel driveway access to park RV, motor coaches, or horse trailer with easy year-round access, just off Highway 160! Discover the joy of putting down the phone and creating your own fun in Pagosa Springs, including fishing, golfing, biking, hiking, and exploring. Shopping, schools, medical center, grocery, hot springs are just 15 minutes from this abode! The Springs Resort and Spa offers bathers their choice of 23 different soaking pools emanating from the deepest geothermal aquifer in the world! Beautifully terraced along the banks of the San Juan River. Pagosa Springs is outside adventure with the town surrounded by three million acres of wilderness including National Forest and tribal lands. We invite you to experience wonderful lifestyle in Pagosa Springs, Colorado. Soak up the simplicity and ease of life away from the big city. Beautiful Pagosa Springs. Head to crisp winter days, the land of the most natural snow in Colorado at Wolf Creek Ski area just 40 minutes away. Whether you ae considering a full-time or part-time home in Pagosa Springs, this home is priced to sell quickly. Call for a preview today with your Realtor!
- Type:
- Manufactured Home
- Sq.Ft.:
- n/a
- Status:
- Active
- Beds:
- 3
- Lot size:
- 36 Acres
- Year built:
- 2015
- Baths:
- 2.00
- MLS#:
- 816992
- Subdivision:
- None
ADDITIONAL INFORMATION
NATIONAL FOREST ACCESS WITH LIVE WATER AND A SOLAR-POWERED ONE-LEVEL HOME and BARN Escape to your private sanctuary on this expansive 36-acre property that harmoniously blends nature, sustainability and modern comfort. This property has no HOA and is only 10 miles from town. The property is adjacent to the serene San Juan National Forest, this enchanting estate offers a rare opportunity to embrace the Colorado lifestyle. While you will be surrounded by natural beauty and mountain views. Some of the key features of this 3 bedroom + study, 2 bathroom, solar-powered (attached to grid) home with energy-efficient systems for sustainable living. Full unfinished basement, with walk-out access. Oversized, 2-car garage with cabinets and attic storage. The solar-powered barn with seven stalls, an enclosed tack room, and an all-season, automatic watering system. Enjoy farm-to-table living with 2 self-sufficient fenced-in large organic gardens. The tranquil river meanders through the property, providing water for both people and animals. Large sunroom perfect for year-round relaxation and extended season growing. The outside deck is a perfect place for peaceful mornings and serene evenings with view of Square Top Mountain and enjoying the sounds of the river. There is direct access to the National Forest, for riding, hiking and other outdoor adventures. This unique property offers a nature lover's paradise, providing a blend of privacy, tranquility and breathtaking vistas. Imagine waking up to the majestic views of Square Top Mountain and ending your day with the peaceful sounds of the river flowing nearby. Whether you seek a permanent residence, a weekend escape, or a self-sustaining homestead, this property caters to all lifestyles. The barn offers endless possibilities for equestrian enthusiasts or hobby farmers. Embrace country living without compromising on luxury or convenience. Seize the opportunity to own a slice of Colorado paradise with Square Top Mountain as your backdrop. Arrange a private tour today and experience the allure of this exceptional property.
$799,000
24 Bluebird Pagosa Springs, CO 81147
- Type:
- Single Family
- Sq.Ft.:
- n/a
- Status:
- Active
- Beds:
- 3
- Lot size:
- 0.39 Acres
- Year built:
- 2024
- Baths:
- 3.00
- MLS#:
- 816817
- Subdivision:
- Lake Hatcher Park - 03 Cnty Code 00287
ADDITIONAL INFORMATION
Mountain modern home on a double lot directly across the street from Hatcher Lake and less than a block away from the neighborhood's private boat ramp. This NEW build has an open concept kitchen, dining and great room with a 20' ceiling, an oversized master bedroom with his and hers walk-in closets and a huge ensuite with double vanity. There's also an 8'x24' covered back deck and an oversized garage that you can actually fit two cars in. This home has an extremely durable low maintenance metal siding perfect for our climate in Pagosa and spray foam exterior walls to keep your heating bill low. Cabinets and doors will be Amish-made knotty alder, stained in antique slate. Also includes calacatta karmelo quartz countertops, an oversized range hood, air conditioning, a contemporary garage door, tankless water heater and all appliances including washer and dryer.
- Type:
- Townhouse
- Sq.Ft.:
- n/a
- Status:
- Active
- Beds:
- 3
- Lot size:
- 0.28 Acres
- Year built:
- 2002
- Baths:
- 2.00
- MLS#:
- 816797
- Subdivision:
- Other
ADDITIONAL INFORMATION
Escape the traffic of Pagosa Springs. If peace, quiet and privacy are what you're seeking in a townhome, look no further! Just 3 miles south of town, Trillium Townhomes' 4 units comprise 2 duplexes and sit atop a pine-covered bluff on 3.3 acres. They have large, privately owned backyards and a common front area that includes the driveways. These SINGLE-STORY units were built in 2002 and are 1670 SF apiece with 3 bedrooms including a primary suite with a walk-in closet, 2 full baths, a 1-car garage, vaulted ceilings in the living room, and private, covered back patios with mountain views. Each backyard is 1/4 - 1/3 acre and can be fenced per the POA Covenants and Restrictions. Summer 2023 all units were freshened up with new carpeting, vinyl wood plank flooring, and paint inside and out. Most appliances were replaced, along with most light fixtures, faucets, screen doors, and laundry folding tables were added. Everything is in good working order. All units are tenanted; however, flexible leases enable a Buyer to move in shortly after closing if desired. Unit C generates $2200 per month. Team Pagosa is the current property manager and is doing an excellent job. In May 2023, these units were appraised at $425K apiece before the seller invested more than $275K into improvements and repairs of all four units. The subdivision process is completed, and the property now has 4 separate water meters. Septic has passed inspection, and the Transfer of Title has been completed. The seller is a licensed Colorado real estate agent.
- Type:
- Townhouse
- Sq.Ft.:
- n/a
- Status:
- Active
- Beds:
- 3
- Lot size:
- 0.27 Acres
- Year built:
- 2002
- Baths:
- 2.00
- MLS#:
- 816796
- Subdivision:
- Other
ADDITIONAL INFORMATION
Escape the traffic of Pagosa Springs. If peace, quiet and privacy are what you're seeking in a townhome, look no further! Just 3 miles south of town, Trillium Townhomes' 4 units comprise 2 duplexes and sit atop a pine-covered bluff on 3.3 acres. They have large, privately owned backyards and a common front area that includes the driveways. These SINGLE-STORY units were built in 2002 and are 1670 SF apiece with 3 bedrooms including a primary suite with a walk-in closet, 2 full baths, a 1-car garage, vaulted ceilings in the living room, and private, covered back patios with mountain views. Each backyard is 1/4 - 1/3 acre and can be fenced per the POA Covenants and Restrictions. Units A & B have a new roof, summer 2023 all units were freshened up with new carpeting, vinyl wood plank flooring, and paint inside and out. Most appliances were replaced, along with most light fixtures, faucets, screen doors, and laundry folding tables were added. Everything is in good working order. All units are tenanted; however, flexible leases enable a Buyer to move in shortly after closing if desired. Unit B generates $2200 per month. Team Pagosa is the current property manager and is doing an excellent job. In May 2023, these units were appraised at $425K apiece before the seller invested more than $275K into improvements and repairs of all four units. The subdivision process is completed, and the property now has 4 separate water meters. Septic has passed inspection, and the Transfer of Title has been completed. The seller is a licensed Colorado real estate agent.
- Type:
- Townhouse
- Sq.Ft.:
- n/a
- Status:
- Active
- Beds:
- 3
- Lot size:
- 0.22 Acres
- Year built:
- 2002
- Baths:
- 2.00
- MLS#:
- 816795
- Subdivision:
- Other
ADDITIONAL INFORMATION
Escape the traffic of Pagosa Springs. If peace, quiet and privacy are what you're seeking in a townhome, look no further! Just 3 miles south of town, Trillium Townhomes' 4 units comprise 2 duplexes and sit atop a pine-covered bluff on 3.3 acres. They have large, privately owned backyards and a common front area that includes the driveways. These SINGLE-STORY units were built in 2002 and are 1670 SF apiece with 3 bedrooms including a primary suite with a walk-in closet, 2 full baths, a 1-car garage, vaulted ceilings in the living room, and private, covered back patios with mountain views. Each backyard is 1/4 - 1/3 acre and can be fenced per the POA Covenants and Restrictions. Units A & B have a new roof, summer 2023 all units were freshened up with new carpeting, vinyl wood plank flooring, and paint inside and out. Most appliances were replaced, along with most light fixtures, faucets, screen doors, and laundry folding tables were added. Everything is in good working order. All units are tenanted; however, flexible leases enable a Buyer to move in shortly after closing if desired. Unit A generates $2200 per month. Team Pagosa is the current property manager and is doing an excellent job. In May 2023, these units were appraised at $425K apiece before the seller invested more than $275K into improvements and repairs of all four units. The subdivision process is completed, and the property now has 4 separate water meters. Septic has passed inspection, and the Transfer of Title has been completed. The seller is a licensed Colorado real estate agent.
- Type:
- Townhouse
- Sq.Ft.:
- n/a
- Status:
- Active
- Beds:
- 3
- Lot size:
- 0.33 Acres
- Year built:
- 2002
- Baths:
- 2.00
- MLS#:
- 816793
- Subdivision:
- Other
ADDITIONAL INFORMATION
Escape the traffic of Pagosa Springs. If peace, quiet and privacy are what you're seeking in a townhome, look no further! Just 3 miles south of town, Trillium Townhomes' 4 units comprise 2 duplexes and sit atop a pine-covered bluff on 3.3 acres. They have large, privately owned backyards and a common front area that includes the driveways. These SINGLE-STORY units were built in 2002 and are 1670 SF apiece with 3 bedrooms including a primary suite with a walk-in closet, 2 full baths, a 1-car garage, vaulted ceilings in the living room, and private, covered back patios with mountain views. Each backyard is 1/4 - 1/3 acre and can be fenced per the POA Covenants and Restrictions. Summer 2023 all units were freshened up with new carpeting, vinyl wood plank flooring, and paint inside and out. Most appliances were replaced, along with most light fixtures, faucets, screen doors, and laundry folding tables were added. Everything is in good working order. All units are tenanted; however, flexible leases enable a Buyer to move in shortly after closing if desired. Unit D generates $2025 per month through the end of the year. Team Pagosa is the current property manager and is doing an excellent job. In May 2023, these units were appraised at $425K apiece before the seller invested more than $275K into improvements and repairs of all four units. The subdivision process is completed, and the property now has 4 separate water meters. Septic has passed inspection, and the Transfer of Title has been completed. The seller is a licensed Colorado real estate agent.
$2,299,000
387 BRISTLECONE Pagosa Springs, CO 81147
- Type:
- Single Family
- Sq.Ft.:
- n/a
- Status:
- Active
- Beds:
- 4
- Lot size:
- 3 Acres
- Year built:
- 2004
- Baths:
- 5.00
- MLS#:
- 816726
- Subdivision:
- Colorado Timber Ridge 1 - 03 Cnty Code 00121
ADDITIONAL INFORMATION
Step into your custom mountain estate in the desirable Timber Ridge subdivision of Pagosa Springs, Colorado. This mountain retreat offers the perfect blend of natural beauty, warmth and luxurious living with picturesque Pagosa Peak views. The agent owned home has a park-like setting, accented with boulders, native plants, Chadd Haspels sculptures and a charming flagstone path that leads to a covered spa strategically placed to enjoy the mountain views or starlit nights. The estate seamlessly integrates with the surrounding wilderness, as it backs up to Timber Ridge 13+ acres of common land and a community trail; ensuring you have plenty of open space to enjoy the forest views and encounter wildlife. The floor plan is an open concept with oversized alder doors and large alder trimmed windows, high beamed ceilings, and no wasted space! The grand windows bathe the interior in natural light, illuminating the floor-to-ceiling stone fireplace that serves as the centerpiece of the living space. The kitchen/dining area is a chef dream, boasting state-of-the-art, professional series built in JennAir® appliances and double-thickness granite countertops, all complemented by a custom island that invites culinary creativity. The main level primary suite is enhanced by expansive windows that frame the vistas and a cozy corner fireplace that adds warmth and ambiance. The primary bathroom features a unique his-and-her custom-built closet, providing ample storage space for your personal belongings. For those in need of a productive workspace or a versatile guest room, the office/bedroom awaits. With a 8-foot slider opening to a flagstone deck, you can easily access and appreciate the serenity of the vast back acreage. Additionally, a combination home gym/mudroom adjacent to the garage provides convenience and functionality. Ascending the front stairs, you will discover two generously-sized bedrooms, each boasting its own walk-in closets and en suite bath complete with jetted tubs and oversized shower doors. Ideal for multi-generational living or hosting guests, these split bedrooms are joined by a spacious open breezeway, serving as a sitting room, framed with large windows that invite natural light and captures the outdoor courtyard. A den accessible from the back stairs offers a cozy and private retreat. Designed for comfort and efficiency, the home features in-floor radiant heating and a newer split system air-conditioning/heater, ensuring optimal climate control throughout the year. And a new energy efficient hot water heater and a new boiler was installed October 2023. Beyond the main residence, this property offers even more possibilities. A lower one-car garage includes an open garage studio space that is air-conditioned and heated, complete with a kitchen and laundry room. This versatile garage space is not include in square footage and can serve as a home office or a haven for all your hobbies: perfect space for car enthusiasts, ideal for building that home built plane, or an inspiring art studio! The opportunities are endless, limited only by your imagination. Timber Ridge is more than just a subdivision... It has well maintained paved roads for walks, or bike rides and a trail system that accommodates the equine enthusiasts, mountain biker, or just you and your pup! A Beautiful clubhouse is also available for hosting private gatherings. Just 5 minutes to City Market Shopping Center, Walmart, Pagosa Mountain Hospital, and Pagosa Springs Golf Course. 10 minutes to Pagosa Springs Historic Downtown where you can soak in the world famous hot springs, walk along the San Juan River walking path, play pickle ball at the newly installed courts, hike Reservoir Hill or take in one of the trendy mountain restaurants or brew pubs. This home is pristine and has been impeccably maintained by the present owners, and is ready for its new owner to make memories that will last a life time!
$399,000
52 Harman Pagosa Springs, CO 81147
- Type:
- Single Family
- Sq.Ft.:
- n/a
- Status:
- Active
- Beds:
- 2
- Lot size:
- 0.5 Acres
- Year built:
- 1947
- Baths:
- 1.00
- MLS#:
- 816695
- Subdivision:
- San Juan River Resort 1 - 07 Cnty Code 00710
ADDITIONAL INFORMATION
Holiday Sale!!! Seller is feeling particularly festive and is reducing the price to $399,000 for a QUICK SALE. Call today as the sale ends January 1. Jump in your car and youâ??re on the slopes in 20 minutes. Then soak in the world class hot springs only 5 minutes away or enjoy a relaxing meal in the many restaurants in Pagosa Springs. This quaint log cabin is the perfect base for all of your outdoor adventures and exploring Pagosa Springs and the surrounding areas. Located in the desirable San Juan River Village this historic and charming cabin was built in 1947 by the Harman Family. This hidden gem has been lovingly restored and updated while maintaining its original character. But donâ??t let the square footage fool you, this cabin with its open layout, two bedrooms and modern conveniences feels large and airy and the open kitchen/living room is both spacious and efficient. The large half acre fenced yard adds to this feeling of openness with plenty of elbow room for you and your animal family. Recent cabin updates are plentiful including a new roof, new Marvin windows and doors, new high-end appliances, a half acre fenced backyard, an insulated 120 sf â??cabinetteâ?? great for storage/workshop/studio, all outside chinking and staining, new kitchen and bathroom sinks and faucets, new outside patio area, new water cutoff and winterized water line and a newly installed radon mitigation system. San Juan River Village is its own metro district so water, sewer and road maintenance are all included in the monthly fee. Natural gas is also available so you donâ??t have to deal with propane, septic systems, wells, cisterns or hauling water. For outdoor enthusiasts, San Juan River Village offers direct access to the national forest, the San Juan River and your own ponds stocked each year for homeowners and guests. So if you are looking for a full time residence, short term rental or your own part-time home to enjoy every season, this cabin could be your perfect choice. Call today for your private showing.
$1,027,000
101 County Road 339 Pagosa Springs, CO 81147
- Type:
- Single Family
- Sq.Ft.:
- n/a
- Status:
- Active
- Beds:
- 2
- Lot size:
- 16.8 Acres
- Year built:
- 1960
- Baths:
- 1.00
- MLS#:
- 816670
- Subdivision:
- Hudson Rio Blanco 6 - 08 Cnty Code 00220
ADDITIONAL INFORMATION
This property has it all, it fronts over 1,900 feet of the Rio Blanco, the San Juan National Forest and 16.8 acres of very usable land. Bring your horses and other livestock to enjoy the surrounding National Forest and your fly rods to fish this improved section of the Rio Blanco. The land comes complete with a 1,564 square foot main A-frame residence, a retro and remodeled 1956 early park model home and numerous outbuildings and loafing sheds. The classic 56 ABC park model residence has been fully remodeled and features a full bath, bedroom, retro kitchen and living area. Life is very quiet and relaxing just eleven short miles down Hwy. 84 away from the bustle of downtown, yet close to everything the community of Pagosa Springs has to offer. Owner financing could be an option with an adequate down payment.

The data relating to real estate for sale on this web site comes in part from the Internet Data Exchange (IDX) program of Colorado Real Estate Network, Inc. (CREN), © Copyright 2025. All rights reserved. All data deemed reliable but not guaranteed and should be independently verified. This database record is provided subject to "limited license" rights. Duplication or reproduction is prohibited. FULL CREN Disclaimer Real Estate listings held by companies other than Xome Inc. contain that company's name. Fair Housing Disclaimer
Pagosa Springs Real Estate
The median home value in Pagosa Springs, CO is $595,000. This is higher than the county median home value of $541,800. The national median home value is $338,100. The average price of homes sold in Pagosa Springs, CO is $595,000. Approximately 26.13% of Pagosa Springs homes are owned, compared to 42.01% rented, while 31.86% are vacant. Pagosa Springs real estate listings include condos, townhomes, and single family homes for sale. Commercial properties are also available. If you see a property you’re interested in, contact a Pagosa Springs real estate agent to arrange a tour today!
Pagosa Springs, Colorado has a population of 1,548. Pagosa Springs is more family-centric than the surrounding county with 31.97% of the households containing married families with children. The county average for households married with children is 24.77%.
The median household income in Pagosa Springs, Colorado is $32,685. The median household income for the surrounding county is $62,907 compared to the national median of $69,021. The median age of people living in Pagosa Springs is 34.1 years.
Pagosa Springs Weather
The average high temperature in July is 82.1 degrees, with an average low temperature in January of 7.8 degrees. The average rainfall is approximately 22.9 inches per year, with 93.4 inches of snow per year.


