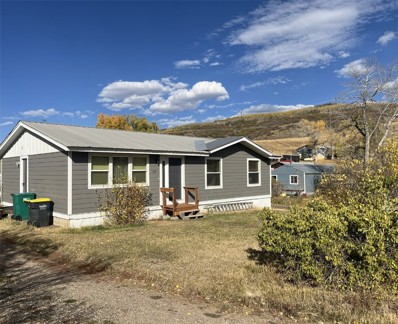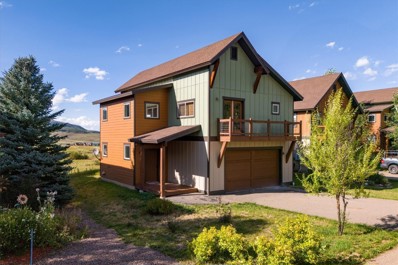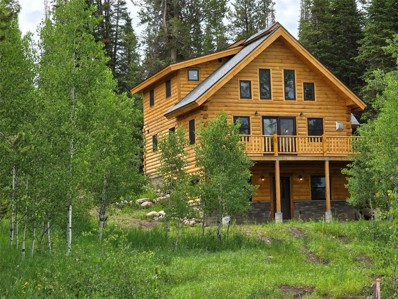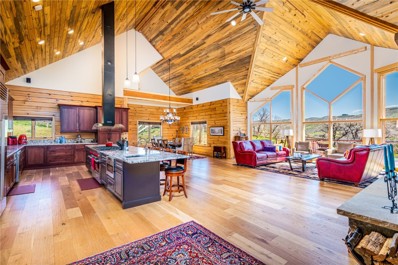Oak Creek CO Homes for Sale
- Type:
- Mobile Home
- Sq.Ft.:
- 1,168
- Status:
- Active
- Beds:
- 3
- Lot size:
- 6.29 Acres
- Year built:
- 2018
- Baths:
- 2.00
- MLS#:
- S1055522
- Subdivision:
- OAK CREEK
ADDITIONAL INFORMATION
Impeccably well-kept and updated 3 bedfroom 2 bathroom home in Oak Creek. Enjoy affordable living in a Mountain Town with Mountain Views!! This gem in the Willow Hill Mobile Home Park has a spacious floor plan in a quiet hillside in town home. Freshly painted with updates including a large walk-in shower in the primary bath with a soaking tub included!The covered front porch and detached storage shed provide additional storage and value to this home. Affordable lot rent and well maintained neighborhood featuring a playground for the kids! Water / sewer is collected by Management. Come and see this cozy home just 20 minutes from Steamboat or go Explore the Flat tops just outside your door!
$1,250,000
32655 County Road 179 Oak Creek, CO 80467
- Type:
- Single Family
- Sq.Ft.:
- 3,000
- Status:
- Active
- Beds:
- 4
- Lot size:
- 35.61 Acres
- Year built:
- 1963
- Baths:
- 4.00
- MLS#:
- S1055457
- Subdivision:
- OAK CREEK
ADDITIONAL INFORMATION
Enjoy stunning views from this fully remodeled 4 bedroom, 4 bathroom ranch situated on 35+ acres, with no covenants, just 13 miles from downtown Steamboat Springs and the world class ski resort. The 3,000 sf home was taken down to the studs and now features an open and bright floor plan with post and beam vaulted ceilings, a traditional electric stove, and an exceptional kitchen beautifully tiled with a fleet of stainless steel appliances. The primary suite is located on the main level for the ultimate convenience with a spa worthy ensuite bathroom as well as a second bedroom and bathroom. The downstairs features a large flex space/rec room, a junior suite with ensuite bathroom, a fourth bedroom and bathroom and a spacious laundry room. The home is complete with a two car garage with room to store all the gear needed to complete your mountain ranch lifestyle. This idyllic estate perfectly combines all aspects of modern living with the historic ranching heritage of the Yampa Valley. The property is easily accessible on maintained county roads, is within the Steamboat School District and is only 26 miles from the Yampa Valley Regional Airport. This estate is ideal for a ranch enthusiast, outdoor adventurer or anyone looking for some country space to call home.
$1,550,000
30335 Hostler Drive Oak Creek, CO 80467
- Type:
- Single Family
- Sq.Ft.:
- 3,316
- Status:
- Active
- Beds:
- 5
- Lot size:
- 0.48 Acres
- Year built:
- 2024
- Baths:
- 4.00
- MLS#:
- S1055258
- Subdivision:
- NEIGHBORHOODS AT YOUNGS PEAK
ADDITIONAL INFORMATION
A new home is being built in the Young's Peak neighborhood at Neighborhoods At Young's Peak. It is expected to be completed in the early summer of 2025. The house is located in Stagecoach and is accessible via all paved roads. The home sits on .48 of an acre and borders open space. This charming home boasts a bright, open living area with vaulted ceilings and a gas fireplace. The kitchen features a large island with seating, a pantry, stone countertops, and an attractive tiled backsplash. The kitchen leads to a spacious covered deck perfect for entertaining guests. The primary bedroom suite is in a separate wing of the house and includes a large walk-in closet, a primary bathroom with double sinks, and a tiled shower. The other two bedrooms and bathroom are located on the opposite side of the house. If you need a home office, either of the two main-floor bedrooms would be suitable, as Luminate high-speed internet is available at the lot line. The lower level is very spacious and includes an area for a game room or craft area, two bedrooms, and a full bathroom. This inviting home is within minutes of Stagecoach State Park and Reservoir, where you can enjoy boating, paddle boarding, kayaking, hiking, biking, fishing, and cross-country skiing. It is also located just minutes from Oak Creek for shopping and delicious restaurants and only 25 minutes from world-class skiing at the Steamboat Ski Area. This new home is perfect for anyone who loves the outdoors. Don't hesitate to contact us for more information about the house, area, and builder.
$724,900
337 E 3rd Street Oak Creek, CO 80467
- Type:
- Single Family
- Sq.Ft.:
- 1,782
- Status:
- Active
- Beds:
- 3
- Lot size:
- 0.28 Acres
- Year built:
- 1979
- Baths:
- 2.00
- MLS#:
- S1054950
- Subdivision:
- OAK CREEK
ADDITIONAL INFORMATION
Situated on a large corner lot, this 3-bed, 2-bath home has great southern exposure allowing plenty of natural light to shine thru. There is a breakfast bar in the kitchen which is open to the dining room. Conveniently located off the dining room is the deck which is great for enjoying morning coffee or evening bbq's. The primary suite is located on the main floor with a walk-in shower. Recent upgrades include laminate flooring in dining room, entry, hallway and bathrooms, new hot water heater, and new exterior siding. The basement is roughed in for a third bathroom and the bonus room is ideal for a variety of uses. There is a large 2-car attached garage and plenty of off-street parking for additional/recreational vehicles. Buyer to check with Town of Oak Creek on the possibility of sub-dividing the lots for additional residential building site. Within close proximity to all the town amenities including a variety of unique shops and restaurants, Decker Park, middle and high schools. Oak Creek is an easy 20 minute commute to Steamboat Springs and approximately an hour to the Vail Valley/I-70 Corridor.
- Type:
- Single Family
- Sq.Ft.:
- 777
- Status:
- Active
- Beds:
- 2
- Lot size:
- 0.29 Acres
- Year built:
- 1927
- Baths:
- 1.00
- MLS#:
- S1054813
- Subdivision:
- CAPITOL HILL ADD TO OAK CREEK
ADDITIONAL INFORMATION
Located in the vibrant mountain town of Oak Creek, this historic log home offers rustic charm on over a quarter acre of land. Surrounded by scenic beauty and rich with character, the property provides ample space for outdoor living while maintaining the cozy feel of a classic mountain retreat. The home features two bedrooms, one bathroom, an updated kitchen, and a large shed for storage. The large 0.29 acre corner lot provides plenty of room for expansionâ??whether you would like to add additional living quarters, a workshop, or build your dream backyard oasis. Just minutes from the Stagecoach Reservoir and the Flattops Wilderness Area, where you can explore thousands of acres of public lands, numerous hiking trails and breathtaking high-mountain lakes. World-class skiing, fine dining, and shopping is only a 20-minute scenic drive away in the neighboring Steamboat Springs.
- Type:
- Single Family
- Sq.Ft.:
- 1,755
- Status:
- Active
- Beds:
- 3
- Lot size:
- 0.16 Acres
- Year built:
- 2006
- Baths:
- 3.00
- MLS#:
- S1053323
- Subdivision:
- Red Hawk Village At Stagecoach
ADDITIONAL INFORMATION
Conveniently located in Red Hawk Village by Stagecoach Reservoir, this 3 bed/2.5 bath home is in immaculate condition and ready to move in. The main floor features an open concept living room, dining area and kitchen with vaulted ceilings and windows allowing natural light and captivating mountain views. The modern kitchen includes stainless steel appliances, ample cabinetry, and a generous island, ideal for cooking and entertaining. Just off the main living area is a private deck where you can enjoy the stunning views of Stagecoach. The primary suite has its own private deck, a large walk-in closet, en-suite bathroom with dual vanities, and a soaking tub. On the walk in level you will find two spacious bedrooms, a full bath and laundry room. Outdoor enthusiasts will appreciate the proximity to Stagecoach State Park and Reservoir just a short drive from Steamboat Springs, with year-round activities including fishing, boating, hiking, and skiing. A two-car attached garage adds convenience for all your storage and parking needs, while nearby trails, a private playground and open spaces enhance your recreational options.
$1,320,000
33181 Wenatchi Trail Oak Creek, CO 80467
- Type:
- Single Family
- Sq.Ft.:
- 2,380
- Status:
- Active
- Beds:
- 3
- Lot size:
- 1.38 Acres
- Year built:
- 2024
- Baths:
- 3.00
- MLS#:
- S1051115
- Subdivision:
- HORSEBACK SUBD
ADDITIONAL INFORMATION
This newly built cabin in the woods "retreat" captures the essence of quiet and peaceful living. With an open floor plan throughout, the basement/downstairs is a walkout, and mostly above ground. The main level features an open kitchen, breakfast nook/dining space, and kitchen bar seating. A stone fireplace and generous wrapped deck including picturesque views and privacy are the obvious special features. The bedroom on the main has access to a small exterior deck facing the wooded back of the property. The loft is open and bright with 2 distinct areas. There are beautifully tiled walk in shower bathrooms on all three levels, with an offfice/flex space and separate bedroom/family room on the lower level. How one chooses to use all of the spaces is limited only by one's needs and imagination. This listing includes the adjacent lot, 33177 Wenatchi Trail, Account #R3555470. 33177 Wenatchi is a buildable lot with the shared well location on 33181 Wenatchi Trail. The newly completed Wenatchi home is located just far enough off CR 16 for a sense of complete seclusion and privacy, yet on the county maintained Wenatchi Trail. Across from this Coventry Log Home (https://coventryloghomes.com/) is vast open space and views of the back side of Woodchuck Mountain. Adventure awaits all around from your newly discovered sanctuary! Stagecoach Reservoir is a short drive closer to civilization, and a x-country winter ski trail and Silver Creek Wilderness area are nearby. If you find yourself itching for more people interaction, Oak Creek is close and Steamboat Springs not too far for a "fix" with all the trappings of a bustling resort community!
- Type:
- Single Family
- Sq.Ft.:
- 6,220
- Status:
- Active
- Beds:
- 3
- Lot size:
- 35 Acres
- Year built:
- 2018
- Baths:
- 5.00
- MLS#:
- S1048981
- Subdivision:
- DEERWOOD RANCHES SUBD
ADDITIONAL INFORMATION
Discover the luxurious custom estate at Silver Moose Ranch, nestled in the prestigious Deerwood Ranches. Located less than 15 minutes south of Steamboat Springs, this magnificent property spans 35 acres & offers privacy, panoramic views, & exceptional indoor & outdoor living spaces, perfect for entertaining. The main/entry level is on the second floor & features a grand living room with high vaulted ceilings, 24+â?? stone fireplace, exquisite wood floors, & floor-to-ceiling windows that invites the natural beauty into the home. At the heart of the home is a central kitchen, equipped with granite countertops, 48â?? Sub Zero refrigerator, 8-burner Wolf stove with two oven compartments, Bosch dishwasher, under counter microwave, island with prep sink & breakfast bar, & an open layout that seamlessly connects to the living & dining rooms. The expansive primary suite, also on the main level, has air-conditioning & boasts two large walk-in closets & a large ensuite bath complete with separate his & hers vanities, soaking tub & steam shower. There is in-floor/radiant heating throughout this floor & the first floor. The walkout first floor is an entertainerâ??s dream, with an open layout, a large bar, full bath, & ample space for fun with friends. The upper level (3rd floor) houses two generously sized ensuite bedrooms each with their own air-conditioning & heat controls. Every level of the home is easily accessible with the convenient elevator. Enjoy your morning coffee or evening glass of wine on one of the two oversized decks, each offering breathtaking views. For stargazing enthusiasts, the property includes an observatory just steps from the home, making it a prime location for celestial observation. The detached three-car garage provides ample space for vehicles & all your outdoor equipment. This property is ideal for equestrians, gentleman ranchers, or anyone seeking an incredible private retreat. Come experience the unmatched serenity & luxury of Silver Moose Ranch.
$2,000,000
33633 Seneca Trail Oak Creek, CO 80467
- Type:
- Single Family
- Sq.Ft.:
- 2,856
- Status:
- Active
- Beds:
- 3
- Lot size:
- 6.27 Acres
- Year built:
- 2012
- Baths:
- 3.00
- MLS#:
- S1049343
- Subdivision:
- HORSEBACK SUBD
ADDITIONAL INFORMATION
Discover the ultimate in convenience and adventure with this exceptional property. Located in the picturesque Stagecoach area of Colorado offering an ideal sanctuary for those seeking a peaceful, secluded lifestyle, as well as adventure right out your door. Nestled among mature aspen and ponderosa pine trees, the 3+BD, 2.5BA, 2,865 SF, large 3 car garage home provides a tranquil setting where you can unwind and connect with nature. As you enter the home, you are welcomed by a spacious living area featuring 20ft+ vaulted tongue and groove ceilings and large windows that flood the space with natural light and frame the captivating views. The open-concept design seamlessly connects the living room to the dining area and kitchen. The large kitchen features ample counter space, an island w/prep sink, stainless steel appliances, granite countertops, custom knotty alder cabinets and all kitchenware included. The primary bedroom offers a private retreat with en-suite bathroom that includes a soaking tub, walk-in shower, dual vanities and walk-in closet. Two additional bedrooms, a bathroom and a flex room on the lower level provide comfort and privacy for family or guests. The attached 3 car garage includes lots of storage and 2 refrigerators. A highlight of this property is its outdoor living space. Step outside to discover an expansive deck where you can enjoy fresh mountain air, the sounds of nature and the breathtaking down valley views towards Lynx Pass. Or gather around the firepit and single-artist stage for entertaining - all enclosed w/hand-built rustic ranch fencing. There is an abundance of firewood available. Just 10 min from Stagecoach State Park Reservoir and easy access to lots of recreational opportunities including hiking, fishing and boating. And only 26 miles from the amenities and attractions of Steamboat Springs. Furnishings and some equipment/toys are negotiable.
$1,899,000
26010 Old Springs Road Oak Creek, CO 80467
- Type:
- Single Family
- Sq.Ft.:
- 3,633
- Status:
- Active
- Beds:
- 4
- Lot size:
- 7.18 Acres
- Year built:
- 2012
- Baths:
- 4.00
- MLS#:
- SS1716138
- Subdivision:
- NO DEFINED DEVELOPMENT
ADDITIONAL INFORMATION
The possibilities are endless with this Oak Creek ranchette property in the Steamboat Springs School District. Resting on 7-acres in the South Valley, this property consists of the 2796 sqft primary home (4bed/4bath), a newly built 3-car garage with a 838 sqft secondary dwelling above (2bed/1.5 bath), and an oversized carportâ??all less than 20 minutes from the Steamboat Ski Area. The low-maintenance and usable acreage provides diverse topography for outdoor activities, privacy, wildlife, and stunning scenery in every season. The sloped hillside has even been transformed into a night-skiing run for the little ones with lighting, aspens, and a picnic table at the top of the hill. Entering the 4 bedroom, 3.5 bathroom primary home you are greeted by a cozy living space, vaulted ceilings, custom log accents, and high-end finishes. The main-level primary suite, lower-level bonus room and upstairs loft are just a few of the desirable features this home provides. Highlighting the property is the 3-car garage and ADU completed in 2021. The 2-bedroom ADU boasts contemporary finishes, a gorgeous kitchen, views, a spacious deck and an outdoor patio. Use this space as a guest suite or a premiere long-term rental to help offset your mortgage. The heated garage has a vaulted ceiling, work lighting, a bathroom, and plenty of space to store all of your gear. Speaking of storage, the oversized carport is the perfect place to house your RV, sprinter van, snowmobiles, boat, trailer, UTVs and more. This property was made for enjoying the mountain lifestyle. Snowshoe or create your own cross-country ski track through the aspen groves and gently sloping acreage. Wind down around the fire-pit with some hot chocolate after a day of adventuring. This rural mountain property truly has so much to offer and is just a short drive to town.

Oak Creek Real Estate
The median home value in Oak Creek, CO is $578,200. This is lower than the county median home value of $885,800. The national median home value is $338,100. The average price of homes sold in Oak Creek, CO is $578,200. Approximately 47.98% of Oak Creek homes are owned, compared to 31.85% rented, while 20.17% are vacant. Oak Creek real estate listings include condos, townhomes, and single family homes for sale. Commercial properties are also available. If you see a property you’re interested in, contact a Oak Creek real estate agent to arrange a tour today!
Oak Creek, Colorado 80467 has a population of 722. Oak Creek 80467 is more family-centric than the surrounding county with 32.41% of the households containing married families with children. The county average for households married with children is 30.82%.
The median household income in Oak Creek, Colorado 80467 is $60,833. The median household income for the surrounding county is $83,725 compared to the national median of $69,021. The median age of people living in Oak Creek 80467 is 45 years.
Oak Creek Weather
The average high temperature in July is 77.6 degrees, with an average low temperature in January of 5.4 degrees. The average rainfall is approximately 17.3 inches per year, with 120.2 inches of snow per year.









