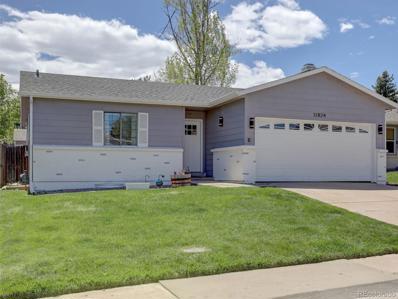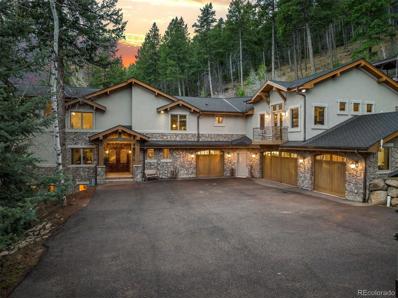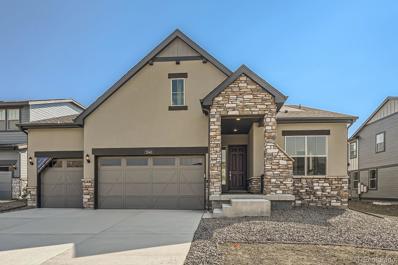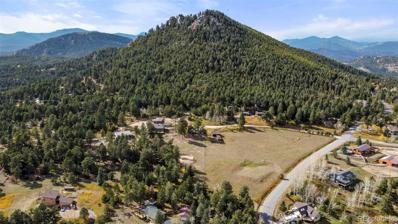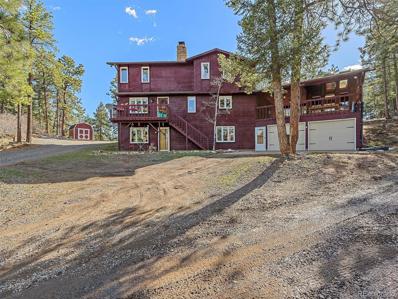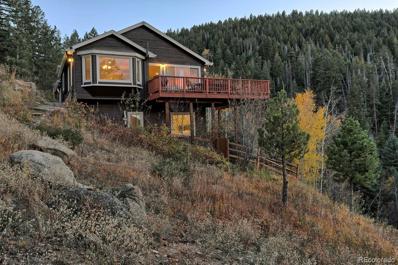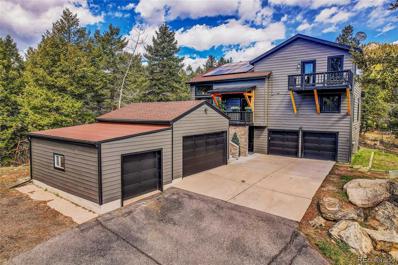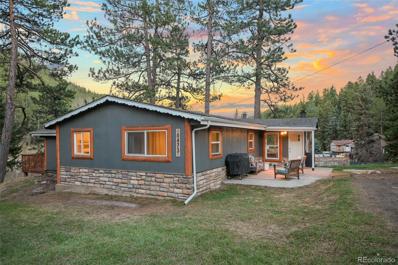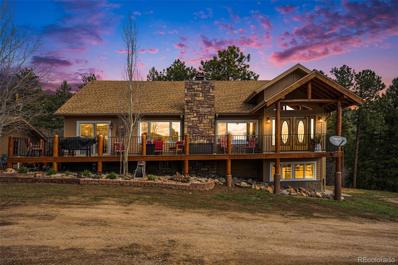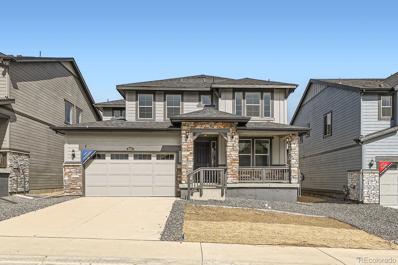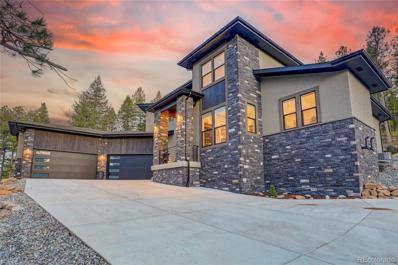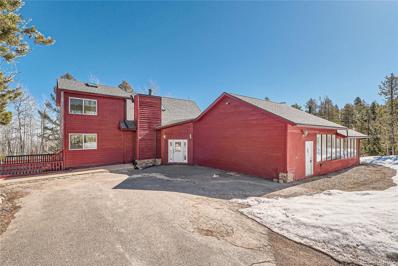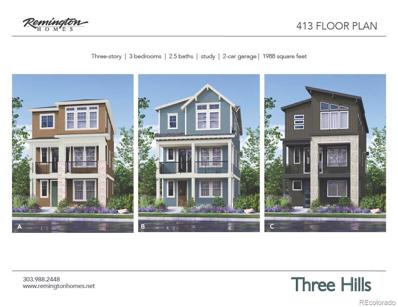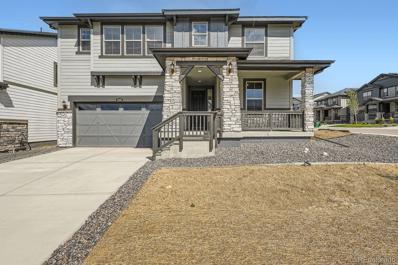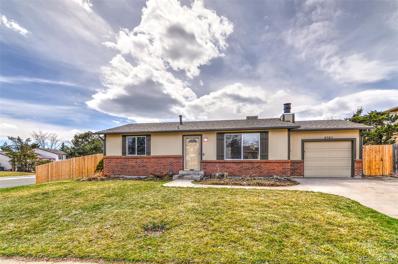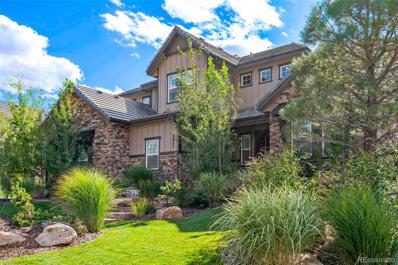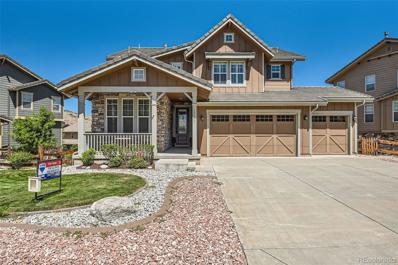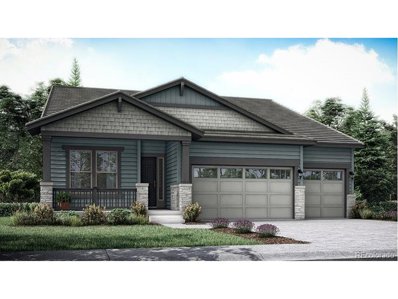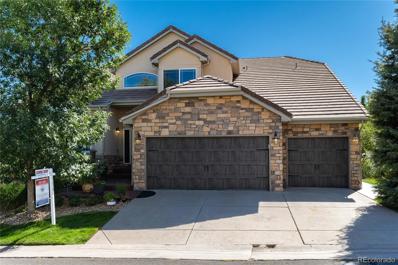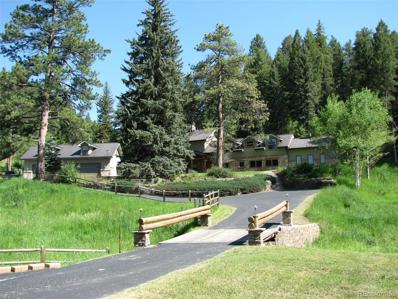Morrison CO Homes for Sale
- Type:
- Single Family
- Sq.Ft.:
- 1,949
- Status:
- Active
- Beds:
- 3
- Lot size:
- 0.13 Acres
- Year built:
- 1979
- Baths:
- 2.00
- MLS#:
- 7219633
- Subdivision:
- Harriman Park Flg # 6
ADDITIONAL INFORMATION
PRICE REDUCTION! Tucked away on a peaceful street in Morrison, this delightful 3-bedroom, 2-bathroom ranch home offers convenient access to C-470 and Highway 285. Upon entering, you'll be greeted by vaulted ceilings and an abundance of natural light. The open floor plan effortlessly connects the living room, dining area, and kitchen, creating the perfect atmosphere for making cherished memories with family and friends. Two bedrooms and a full bathroom are located just off the living room. The basement features an invitingly spacious family room, an additional bedroom, a fully remodeled bathroom, a laundry room, and plenty of storage space. Outside, the large deck is perfect for hosting evening barbecues, while a shed provides convenient storage for all your lawn tools.
$2,450,000
45 W Ranch Trail Morrison, CO 80465
- Type:
- Single Family
- Sq.Ft.:
- 6,555
- Status:
- Active
- Beds:
- 4
- Lot size:
- 12.67 Acres
- Year built:
- 2009
- Baths:
- 5.00
- MLS#:
- 5802618
- Subdivision:
- Ken-caryl Ranch Highlands
ADDITIONAL INFORMATION
This link is for property video and tour: http://media.livsothebysrealty.com/public/vtour/display/2242000?a=1#!/ This stunning 7,000 square foot home on 12.6 acre foothills with 4 bedroom and 5 bathroom is a retreat with easy access to metro Denver is an exceptional find. Perched among towering pines and aspens with a view of the sunrise over Denver, this mountain modern home with impeccable finishes is awaiting its new owner. The kitchen includes a subzero refrigerator, Wolf stove, and Bosch dishwasher. Every detail has been tastefully finished. The dark, gleaming hardwood flooring flows from the entry way into the great room then into the kitchen and dining room filling it with warmth and elegance. The spacious primary retreat has an east facing balcony, full bathroom, and extensive walk in closet. Each of the bedrooms has its own bathroom and walk-in closet offering unparalleled comfort and convenience. The second level has a large workout room which can function as an office while the basement has an extensive family room with wet bar, ample room for a pool table, and fireplace. The oversized four car garage includes a dog wash. This is peaceful mountain living within easy access to metro Denver, Conifer, and Evergreen. The gated community boasts ponds and wildlife. The design on this home emphasizes the vision of architecture as art.
$1,054,900
2948 S Quartz Street Morrison, CO 80465
Open House:
Sunday, 9/22 1:00-4:00PM
- Type:
- Single Family
- Sq.Ft.:
- 2,802
- Status:
- Active
- Beds:
- 3
- Lot size:
- 0.2 Acres
- Year built:
- 2024
- Baths:
- 3.00
- MLS#:
- 4473990
- Subdivision:
- Red Rocks Ranch
ADDITIONAL INFORMATION
Anticipated completion September 2024. Beautiful Davis Ranch plan with an optional popped top features 3 beds, 3 baths, study, breakfast nook, great room, kitchen, loft, unfinished basement for future expansion and 3 car garage! Lennar provides the latest in energy efficiency and state of the art technology with several fabulous floorplans to choose from. This home offers plenty of space for visitors and entertaining. Beautiful finishes and upgrades throughout including stainless steel appliances, luxury vinyl plank flooring and more. Energy efficiency, and technology/connectivity seamlessly blended with luxury to make your new house a home. Inspiration offers single family homes for every lifestyle. What some builders consider high end upgrades, Lennar makes a standard inclusion. Welcome Home! Photos and walkthrough tour are a model only and subject to change.
- Type:
- Single Family
- Sq.Ft.:
- 6,361
- Status:
- Active
- Beds:
- 2
- Lot size:
- 28.88 Acres
- Year built:
- 1952
- Baths:
- 1.00
- MLS#:
- 2932441
- Subdivision:
- Doublehead Mountain
ADDITIONAL INFORMATION
Too much info for MLS contact listing agent for property website. Experience the allure of Colorado's rich history & panoramic mountain views at this historic ranch situated at 8,140 ft on Doublehead Mountain's eastern face. Echoing the legacy of Colorado's gold rush, this property boasts a meticulously restored main home, studio apartment, 6 charming cabins, & a 5-stall barn on 8 legal parcels. The main home, renovated to blend vintage charm w/ modern comforts, features a bright kitchen w/ stainless steel appliances, wood-beamed ceilings throughout the main living areas, & a wood-burning fireplace framed w/ reclaimed barn wood. An unfinished loft on the main home could be finished into additional square footage or used for storage space. Large picturesque windows capture the breathtaking 360° views of the pastures, riding corral, the Front Range, Downtown Denver, & Doublehead Mountain. A newly constructed 1,400 sq ft deck enhances the tranquility & serenity offered by the mountain landscape & has plenty of level areas for the ~10 acres of fenced pastures. The property ensures convenience & self-sufficiency w/ multiple wells servicing water to each home. The 6 cabins, offer one bedroom & one bathroom each, contributing to a monthly rental income potential of up to $20,000. The new 5-stall metal barn has concrete floors w/ 2 garage doors for pull-through ability; water, electricity, & automated heated waters. No shortage of utility w/ the additional 4 outbuildings! No HOA or covenant restrictions provide freedom to enjoy this unique property, which is conveniently located near Red Rocks Amphitheater, skiing, golfing, hiking, & much more! You have Colorado's own Mountain Playground in your backyard! Commutes to Denver for the many amenities available are a breeze, only 1 hour from DIA; 40 minutes from Downtown Denver! Don't miss this rare & limited opportunity that allow you to own a piece of Colorado's past while enjoying the best of the today on Doublehead Mountain!
$1,050,000
6590 Ridgeview Drive Morrison, CO 80465
- Type:
- Single Family
- Sq.Ft.:
- 3,600
- Status:
- Active
- Beds:
- 4
- Lot size:
- 4.04 Acres
- Year built:
- 1977
- Baths:
- 4.00
- MLS#:
- 8793801
- Subdivision:
- Gemspark Estates
ADDITIONAL INFORMATION
This mountain home is a slice of Colorado paradise! The expansive 4+ acres with endless views of Mount Evans and beyond provide a serene and private setting. The circle driveway adds a touch of convenience along with parking for 2 RV's and 10+ cars. Inside, the custom beetle-kill pine cabinets and new quartz countertops in both the kitchen and all bathrooms exude rustic mountain charm. The large windows in every room not only flood the space with natural sunlight but also offer breathtaking views of the surrounding landscape. The layout is thoughtfully designed, with the upper level featuring the primary bedroom with an en-suite bathroom and two additional spacious bedrooms sharing a Jack and Jill bathroom. The main level offers a cozy farmhouse-style kitchen, a dining room, a breakfast nook by the wood-burning fireplace, and a pantry room for all your culinary needs. The generous laundry room with utility sink and closet adds to the functionality of the space. The lower level, with its separate exterior entrance, is perfect for accommodating guests or providing a mother-in-law living setup. With a bedroom, office, living room, dining room, kitchen, and even a wine cellar, it truly caters to every need. The exterior & interior has new paint, a wraparound covered deck to enjoy mountain wildlife and endless summer nights, and a bonus studio that can be a workout room, art studio, home office, hot tub room or even a outside guest quarters. Overall, this mountain house is a home where you can truly relax and appreciate the beauty of nature while enjoying the comforts of home. Welcome Home!
- Type:
- Single Family
- Sq.Ft.:
- 2,750
- Status:
- Active
- Beds:
- 4
- Year built:
- 1996
- Baths:
- 3.00
- MLS#:
- 7853600
- Subdivision:
- Hilldale Pines
ADDITIONAL INFORMATION
Hilldale Pines is renowned for its peaceful ambiance and natural beauty, providing an idyllic escape from the hustle and bustle of city life. Enjoy the serenity of mountain living while still being within easy reach of urban amenities. This home's architecture seamlessly integrates with its surroundings, featuring rustic yet elegant design elements such as stone accents, exposed timber beams, and expansive windows that frame picturesque views from every angle. Step inside to discover an inviting interior adorned with high-end finishes and thoughtful details throughout. The spacious floor plan encompasses a gourmet kitchen equipped with top-of-the-line appliances, a cozy living area with a stone fireplace, and a luxurious main suite retreat, Embrace the great outdoors from the comfort of your own home with multiple outdoor living spaces, including a large deck ideal for al fresco dining and entertaining, as well as a tranquil patio area surrounded by lush landscaping. Hilldale Pines offers an array of recreational opportunities right at your doorstep, including hiking, biking, and wildlife watching in the nearby Pike National Forest. During the winter months, enjoy skiing and snowboarding at one of the many world-class resorts just a short drive away. Enjoy soaking in your luxurious outdoor hot tub, included in the sale of this amazing property. Have family movie night or enjoy entertaning in the lower level living area featuring newer stain resistant blue bottom carpet. Second lot allows for a mother in law property or second smaller income property to be built. Don't miss your chance to experience the unparalleled lifestyle offered by this exceptional mountain retreat in Hilldale Pines. Radon system already installed! Schedule your private tour today and make your mountain living dreams a reality!
$1,295,999
8959 Hillview Road Morrison, CO 80465
- Type:
- Single Family
- Sq.Ft.:
- 3,533
- Status:
- Active
- Beds:
- 5
- Lot size:
- 1.17 Acres
- Year built:
- 1993
- Baths:
- 3.00
- MLS#:
- 2693255
- Subdivision:
- Mckinley
ADDITIONAL INFORMATION
Experience mountain living coupled with the convenience of city amenities in this secluded two story home with breathtaking mountain views. Fully renovated from head to toe, this amazing home has recently received a several hundred thousand dollar renovation! Boasting five bedrooms, this mountain treasure features stainless steel appliances and a wealth of desirable amenities. Upon entering, you are greeted by soaring vaulted ceilings in the entrance foyer, creating a sense of grandeur. The open floor plan seamlessly connects the spacious great room, complete with a cozy fireplace, to the kitchen, which features modern smart appliances and a dining area, perfect for entertaining or family meals. Hardwood floors extend throughout the main level, leading to three additional bedrooms and a full bathroom. Upstairs, a versatile loft awaits, offering endless possibilities as a game room, office, or additional living space. The master suite is a true retreat, with vaulted ceilings, a walk-in closet, and a private balcony providing stunning mountain and valley views. French doors lead to the luxurious five-piece ensuite bathroom, featuring dual sinks and a soaking tub. The finished basement offers additional living space, with two generous bonus rooms, a fifth bedroom, a full bathroom, and a convenient laundry room. With a new boiler and 35-gallon hot water storage tank, new mini-split A/C unit added to the upstairs bedroom, peace of mind and comfort ensured. Parking is a breeze with both an attached two-car and a detached three-car garage. Set on over an acre of land surrounded by towering trees, this home offers a serene mountain retreat with nature at your doorstep, including frequent visits from local wildlife. Solar panels are included in the purchase and have created enough energy to keep the current owner from having any electric bills nearly year round! Conveniently located in Morrison with easy access to HWY 285, this home is just a short drive from Aspen Park.
$599,000
6473 S Ross Road Morrison, CO 80465
- Type:
- Single Family
- Sq.Ft.:
- 1,418
- Status:
- Active
- Beds:
- 3
- Lot size:
- 0.41 Acres
- Year built:
- 1925
- Baths:
- 1.00
- MLS#:
- 5240613
- Subdivision:
- Deer Creek/s. Turkey
ADDITIONAL INFORMATION
Cozy 3BR/1BA Retreat in Picturesque Foothills Setting. Nestled in the Front Range foothills, this 3-bedroom, 1-bathroom home, the heart of which is a historic 99-year-old cabin, offers breathtaking mountain and meadow views in a tranquil setting. Original log woodwork along with a wood-burning stove showcase the home’s charm, which blends seamlessly with modern comforts such as an updated chef’s kitchen, Starlink internet, and remodeled bathroom. Outside, the yard offers a private setting to enjoy the firepit or two decks without the bustle of neighbors or city noise. Grow your own produce in the greenhouse and know you’ll have plenty of space for vehicles and toys with the oversized driveway and two storage sheds. Located in a quiet and peaceful neighborhood, this charming home offers the perfect blend of nature and convenience. With its prime location a mile from the nearest RTD lot providing bus transportation into Denver, or a 30-minute drive from downtown, and immediate access to hiking, biking and all other outdoor activities Colorado has to offer, this home is a rare opportunity to experience the beauty of living in the foothills while remaining close to creature comforts. Brand new carpet installed! This is the perfect cozy turn-key mountain home. Recent updates include: new quartz countertop with fireclay sink and Boos block walnut countertop, new hot water heater, Tuffshed, covered wood storage, remodeled bathroom/laundry room, barn doors for easy shop access, newer roof and electric panel. Flexible close date. Schedule your private tour today and make this cozy cabin yours! See our virtual drone tour here http://www.cineflyfilms.com/Ross
$1,185,000
21958 Plateau Circle Morrison, CO 80465
- Type:
- Single Family
- Sq.Ft.:
- 3,612
- Status:
- Active
- Beds:
- 4
- Lot size:
- 1.06 Acres
- Year built:
- 1976
- Baths:
- 4.00
- MLS#:
- 2762493
- Subdivision:
- Pine Park Estates
ADDITIONAL INFORMATION
Escape to the tranquil beauty of Morrison, Colorado, where this idyllic retreat awaits amidst the majestic foothills. Situated on a sprawling 1-acre lot, this property is a haven for horse enthusiasts, boasting coveted zoning for equine companionship. Arrive to find a landscape bathed in southern sunlight, promising effortless snow melt during winter months. A rare gem in mountainous terrain, the level driveway offers both practicality and charm, setting the stage for a warm welcome. Step inside to discover a haven of natural light and understated elegance. A newly constructed wrap-around deck beckons, while the expansive dining and living areas invite relaxation and connection. The kitchen, complete with a walk-in pantry, offers a delightful space for culinary pursuits amidst a backdrop of abundant sunshine. On the main floor, retreat to the luxurious primary suite, where vaulted ceilings and ample space create a sanctuary of comfort. An attached en-suite bathroom and spacious walk-in closet complete the picture of indulgence and relaxation. Ascend to the upper level to find three additional bedrooms, each exuding its own unique charm and character. A full bathroom ensures convenience and privacy for family and guests. Descend to the basement, where walk-out access seamlessly integrates indoor and outdoor living. Here, a bathroom and expansive living area provide endless possibilities for entertainment and leisure. Outside, the acreage unfolds as a canvas for outdoor enjoyment, with lush greenery and ample space for gardening and recreation. Embrace the allure of Morrison, Colorado, where simplicity meets sophistication in a home designed for both relaxation and refined living. It's a gateway to both convenience and tranquility. Just 15 minutes from town, with easy access off Highway 285, this idyllic location ensures seamless connectivity to urban amenities while preserving the peace and quiet of mountain living.
- Type:
- Single Family
- Sq.Ft.:
- 2,576
- Status:
- Active
- Beds:
- 3
- Lot size:
- 0.15 Acres
- Year built:
- 2024
- Baths:
- 4.00
- MLS#:
- 6781327
- Subdivision:
- Red Rocks Ranch
ADDITIONAL INFORMATION
Anticipated completion September 2024! Red Rocks Ranch is a stellar new Lennar community located in Morrison. This gorgeous 2-story Ashbrook features 3 beds, 3.5 baths, dining & great rooms, loft, study, kitchen, unfinished basement for future expansion & 3 car garage (2 + 1 tandem). Beautiful upgrades and finishes including a covered rear deck, slab quartz counters & island, stainless kitchen appliances, vinyl plank flooring and more. Lennar provides the latest in energy efficiency and state of the art technology with several fabulous floorplans to choose from. Energy efficiency, and technology seamlessly blended with luxury to make your new house a home. Red Rocks Ranch offers single family homes for every lifestyle. Close to dining, shopping, entertainment and other amenities. Welcome Home! Photos and walkthrough tour are a model only and subject to change.
$2,695,000
7303 Plowsher Way Morrison, CO 80465
- Type:
- Single Family
- Sq.Ft.:
- 5,971
- Status:
- Active
- Beds:
- 4
- Lot size:
- 2.23 Acres
- Year built:
- 2020
- Baths:
- 6.00
- MLS#:
- 7822576
- Subdivision:
- Homestead
ADDITIONAL INFORMATION
Contemporary home meets mountain living. This custom home built in 2020 offers you the best of Colorado living. 5971 sqft features 4 bedrooms, 6 bathrooms, open concept main floor, office, gym, 8-person hot tub, 6-person sauna, and so much more, located in the highly desirable Homestead neighborhood. As you walk into the foyer you are met with 20ft ceilings and a unique floating staircase. The kitchen is fit with an oversized refrigerator/ freezer, a coffee bar, gas range, etc. The granite waterfall kitchen island is truly a focal point of the space. The great room features a gas fireplace surrounded by oversized windows. The primary suite located on the main floor has access to a private patio, a luxury bathroom with a free-standing tub, oversized shower and custom finishes. The spacious primary walk-in closet has a door directly to the laundry room for easy access. The office is ideal for working at home with windows all around. The upstairs has 3 large bedrooms, each with private on suite bathrooms complete with custom tile work and walk in closets. Going down to the fully finished basement, it features an open concept, complete with a bar area, electric fireplace and a large living room area. The opportunities are endless! It also has a large storage space, a spacious gym, a bathroom with a large shower, and an office that can be used for anything you need. Come home to ultimate relaxation in your large hot tub, or dry sauna or sit by the fire taking in the fresh mountain air and bright stars. There is a covered patio, and uncovered patio fit for those outdoor grill outs. It’s rare to have such seclusion, not hearing any roads, and still be a commuter's dream with quick and easy access to 285 and C-470. You're within 15 min. to the grocery store, or 35 min. to Denver. Sitting on 2.23 acres, this is your opportunity to own a secluded piece of Colorado paradise that is still so close to the busy city. 4-bedroom septic suitable for 8 people. 7303PlowsherWay.info
- Type:
- Single Family
- Sq.Ft.:
- 4,571
- Status:
- Active
- Beds:
- 7
- Lot size:
- 2.02 Acres
- Year built:
- 1981
- Baths:
- 3.00
- MLS#:
- 5688534
- Subdivision:
- Hilldale Pines
ADDITIONAL INFORMATION
Welcome to an exciting opportunity! If you're looking for a home with remarkable potential and a chance to add your personal touch - look no further! Whether you envision a serene getaway or an exciting fix-and-flip project straight out of an HGTV show, this property offers endless possibilities. Comparable homes in the area are selling for just under $1,000,000, making this an exceptional chance to create your dream mountain retreat or an amazing renovation project. Seize this rare opportunity and unlock the potential of this fantastic find! $42,300 was spent on a brand new propane boiler, tankless water heater and 165 ft of new baseboard heating with separate zones! New roof installed in 2022 with still remaining warranty, new radon mitigation system installed in 2023, brand new granite in the kitchen and basement kitchenette, freshly painted cabinets, new interior paint throughout, a number of new windows - so lots of costly items have been taken care of already! All that's needed is some cosmetic work to finish just in time for summer fun! Show off your grilling skills on the expansive deck, enjoy some hiking, biking and star gazing with a glass of wine at your mountain getaway. Schedule your tour today before this incredible opportunity is gone!
$690,950
14457 Saint Morrison, CO 80465
- Type:
- Single Family
- Sq.Ft.:
- 1,988
- Status:
- Active
- Beds:
- 3
- Lot size:
- 0.05 Acres
- Year built:
- 2024
- Baths:
- 3.00
- MLS#:
- 3004104
- Subdivision:
- Three Hills
ADDITIONAL INFORMATION
New home to be built in 2024. 3 bed, 2.5 bath, attached garage. Custom design selections available as time allows. Beautifully situated in the foothills of Morrison, this is the ideal Colorado community! Live only minutes from Red Rocks Amphitheater, as well as Bear Creek Lake Park and Downtown Morrison. Easy access to both the mountains (Loveland is 50 miles) and the DTC (25 miles). Come see Beau for current promotions! Beau Hadwiger-303-988-2448 Current tax amount is based on vacant land and will go up.
Open House:
Sunday, 9/22 1:00-4:00PM
- Type:
- Single Family
- Sq.Ft.:
- 2,763
- Status:
- Active
- Beds:
- 4
- Lot size:
- 0.14 Acres
- Year built:
- 2024
- Baths:
- 4.00
- MLS#:
- 4568769
- Subdivision:
- Red Rocks Ranch
ADDITIONAL INFORMATION
Anticipated completion August 2024! This gorgeous Stonehaven 2-story in Red Rocks Ranch is on a corner lot and features 3 beds (2 upper / 1 main), 4 baths, great room, spacious kitchen, loft, mudroom, 3 car garage (2 + 1 tandem) and unfinished basement. Beautiful upgrades and finishes throughout including vinyl plank floors, stainless steel appliances, slab granite counters & island and more. Lennar provides the latest in energy efficiency and state of the art technology with several fabulous floorplans to choose from. Energy efficiency & technology/connectivity seamlessly blended with luxury to make your new house a home. What some builders consider high-end upgrades, Lennar makes a standard inclusion. This community offers single family homes for every lifestyle. Close to dining, shopping, entertainment and other amenities. Don’t wait – this community will sell out quickly! Photos and walkthrough tour are model only and subject to change.
$589,900
4565 S Cole Court Morrison, CO 80465
- Type:
- Single Family
- Sq.Ft.:
- 816
- Status:
- Active
- Beds:
- 4
- Lot size:
- 0.2 Acres
- Year built:
- 1976
- Baths:
- 2.00
- MLS#:
- 9388785
- Subdivision:
- Friendly Hills
ADDITIONAL INFORMATION
Welcome to your beautifully remodeled home in the desirable Friendly Hills neighborhood, nestled near the picturesque foothills! Situated on a spacious corner lot, this property offers stunning western views and a large backyard with endless possibilities, including room for additional garage space or camper parking. The brand-new fence with a private gate ensures both security and privacy for your outdoor enjoyment. Step inside to discover a freshly updated interior featuring new paint, tile flooring, and plush carpeting throughout. The sunny kitchen has been tastefully remodeled with new cabinets, elegant quartz countertops, and state-of-the-art appliances, creating the perfect setting for culinary adventures. Gather around the cozy stone fireplace in the living room, where warmth and comfort await. Two bedrooms and a full bath on this level provide comfortable accommodations for family and guests. But the surprises continue downstairs in the full finished basement, offering two sizable bedrooms or a bedroom and a family room - the choice is yours! An additional 3/4 bath adds convenience and functionality to this versatile space, perfect for hosting guests or creating a home office. Conveniently located near the foothills, this home offers easy access to outdoor recreational opportunities and scenic mountain vistas. Plus, with nearby restaurants, shopping, and amenities, you'll enjoy the perfect balance of tranquility and convenience. Show and Sell Today!! **BASEMENT WINDOW HAS BEEN ORDERED AND WILL BE INSTALLED PRIOR TO CLOSING...
$2,295,000
4937 Hogback Ridge Road Morrison, CO 80465
- Type:
- Single Family
- Sq.Ft.:
- 6,200
- Status:
- Active
- Beds:
- 6
- Lot size:
- 0.52 Acres
- Year built:
- 2019
- Baths:
- 5.00
- MLS#:
- 2835618
- Subdivision:
- Lyons Ridge
ADDITIONAL INFORMATION
Tucked away in the Foothills of Colorado is where you will find this exceptional 2-story home. Red Rocks Country Club Community! The stunning backdrop is readily featured with the walls of glass opening from the great room, to the backyard patios, rock outcroppings and grassy terrain. Inside you will find this open floor plan paired with timeless finishes of quartz and granite counter tops, tumbled stone tile and maple flooring, maple cabinetry with an 'eagle rock sable' glaze throughout, cased openings, coved ceilings, built-ins , plantation shutters...all leaving you compelled to call this house home.Upon entry you are greeted by a sweeping 2 story staircase, rich, tumbled stone flooring, neutral paint colors and an abundance of natural light.The expansive, gourmet kitchen features an oversized center island with seating, breakfast nook, tons of counter space and cabinetry, double ovens, gas cooktop and pantry(big enough to start your own grocery store)while still having direct access to the dining room through a butler’s pantry.This space can easily accommodate lively gatherings or intimate evenings. The main level is complete with a bedroom, full bath, laundry room and mudroom area. Upstairs you will find the primary suite +3 bedrooms. Enter the primary suite through its double doors boasting a luxurious sleeping area with a double sided fireplace taking you from slumber to your own private retreat.The spa like bath area is across from an enormous, newly designed and installed walk in closetLower level features a bonus entertainment area with a wet bar the size of a kitchen. An additional bedroom, full bathroom, walk-in closets, office, yet another laundry room and a large storage room are all just an added bonus. The 812 sqft, 3 car garage has an additional bay for a motorcycle...snowmobile. TONS of storage. Residence has immediate access to C-470 & 285 ,YET NO ROAD NOISE, with close proximity to Denver & easy access to biking, golfing & hiking trails.
$1,375,000
15705 Red Deer Drive Morrison, CO 80465
- Type:
- Single Family
- Sq.Ft.:
- 4,363
- Status:
- Active
- Beds:
- 5
- Lot size:
- 0.21 Acres
- Year built:
- 2015
- Baths:
- 4.00
- MLS#:
- 9596262
- Subdivision:
- Willow Springs
ADDITIONAL INFORMATION
Move-in Ready NOW! Great location with beautiful views of Red Rocks and the mountains. Located in Willow Springs in the highly sought after Lyons Ridge Community in Morrison features 5 bedrooms (4 upper / 1 basement – conforming), 3.5 bathrooms, living room, family room, spacious kitchen, main floor office, upper laundry, loft (can easily be converted to 4th upstairs bedroom), finished WALKOUT basement (recreation room, conforming bedroom, bath, storage) and 3 car garage. Meticulously maintained – pride of ownership shines throughout. Beautiful design features and finishes throughout including stainless steel appliances, slab granite island (w/breakfast bar) and counters, glass fronted cabinets, two-way gas fireplace, see through art niches, hardwood floors and so much more. Enjoy year round grilling on the back deck - stay toasty with the recessed, dual element, Infratech heaters on the back deck (2021). Low maintenance exterior. The finished walkout basement is perfect for guests or that teen wanting their own space. Hot tub works great and stays with the home. A great family home. Close to dining, shopping, entertainment and other amenities with easy access to downtown Morrison. The golf course and private pool are just a short ride away. Don’t miss your opportunity to own this gorgeous home. There is not an HOA - this home is in a metro district. You will not be disappointed. Welcome Home! QUICK POSSESSION. Great value!
$1,042,900
15365 W Columbia Ave Morrison, CO 80465
- Type:
- Other
- Sq.Ft.:
- 2,802
- Status:
- Active
- Beds:
- 3
- Lot size:
- 0.16 Acres
- Year built:
- 2024
- Baths:
- 3.00
- MLS#:
- 9416623
- Subdivision:
- Red Rocks Ranch
ADDITIONAL INFORMATION
Anticipated completion June 2024. Beautiful Davis Ranch plan with an optional popped top features 3 beds, 3 baths, study, breakfast nook, great room, kitchen, loft, unfinished basement for future expansion and 3 car garage! Lennar provides the latest in energy efficiency and state of the art technology with several fabulous floorplans to choose from. This home offers plenty of space for visitors and entertaining. Beautiful finishes and upgrades throughout including stainless steel appliances, luxury vinyl plank flooring and more. Energy efficiency, and technology/connectivity seamlessly blended with luxury to make your new house a home. Inspiration offers single family homes for every lifestyle. What some builders consider high end upgrades, Lennar makes a standard inclusion. Welcome Home! Photos and walkthrough tour are a model only and subject to change.
$1,259,000
5242 Oak Hollow Drive Morrison, CO 80465
- Type:
- Single Family
- Sq.Ft.:
- 4,960
- Status:
- Active
- Beds:
- 5
- Lot size:
- 0.1 Acres
- Year built:
- 2005
- Baths:
- 5.00
- MLS#:
- 1639882
- Subdivision:
- Willow Springs North
ADDITIONAL INFORMATION
Back on the market! Spacious Main Floor Primary Suite with sitting area and fireplace. Low maintenance - HOA provides exterior ground maintenance and snow removal from the driveway/walkways. Former model home with beautiful finishes throughout in the desirable Willow Springs Community surrounded by Red Rocks Golf Course. Hand Scraped hardwood floors, high-end knotty Alder cabinetry, upgraded stainless appliances including gas cooktop, large pantry and butler’s pantry leading to the dining room. Main floor primary bedroom with sitting room and gas fireplace. Two bedrooms upstairs with Jack and Jill bathroom plus a huge loft used as a study. Move-in ready with newer solar panels, newer Lifetime windows with transferrable warranty, two newer furnaces and A/C units and newer exterior paint. The basement is perfect for entertaining with a huge game room including pool table and shuffle board. Two additional spacious bedrooms, each with adjacent bathrooms are great guest suites. Ride your golf cart to Red Rocks Country Club with a 18 hole private golf course. Willow Springs has 900+ acres of open space and trails for the residents use.
$1,695,000
7948 S Turkey Creek Road Morrison, CO 80465
- Type:
- Single Family
- Sq.Ft.:
- 5,872
- Status:
- Active
- Beds:
- 5
- Lot size:
- 5.46 Acres
- Year built:
- 1974
- Baths:
- 5.00
- MLS#:
- 6534525
- Subdivision:
- Halm
ADDITIONAL INFORMATION
One of a kind "CLASSIC / UNIQUE" mountain home in the foothills. Only 8 miles west from C-470 and Hwy 285 to South Turkey Creek Rd. Property has 5.46 acres, featuring a meadow, live creek and a small pond that's fed by natural spring during wet climate cycles. Your heart and imagination will come alive as you enter property on paved driveway, passing barn, railed fencing and crossing a bridge over S Turkey Creek. After parking in front of this massive, majestic mountain home, "Peaceful Like No Other" you'll now enjoy the fresh mountain air. Outside architectural design and outside stonework of this home blends perfectly with the natural setting. Original log cabin built on this property in the late 1800's was meticulously incorporated into main house as a very impressive gourmet kitchen, with chinked log walls and exposed beamed ceiling. Current owners built the large 4 car garage, featuring additional finished living space over the garage. Original 2 car garage of the main house was converted into living space. Enclosed walkway attaches newer garage to main house. Unique rustic interior features are throughout this custom home. The main floor and 2nd floor of main house, with exception of original garage floor, has radiant heat in the floors. This home has 3 tankless hot water heaters, 1 in the garage and 2 tankless heaters in main house. There is also two forced gas heating systems and central A/C in the main house. Newer garage and above living area have separate gas heating systems. Main house features custom made wood doors having vintage style arched pointed tops. These doors are stunning, and some have colored glass panes. The main gas fireplace in the great hall / great room has an eye-catching water feature sounding like a small mountain creek tumbling along. Best opportunity for a "Unique Style" mountain property "ONE OF A KIND"... close in. "LOOK NO FURTHER". Virtual Staging on 10 photos to spur your imagination. An absolute must see.
Andrea Conner, Colorado License # ER.100067447, Xome Inc., License #EC100044283, [email protected], 844-400-9663, 750 State Highway 121 Bypass, Suite 100, Lewisville, TX 75067

The content relating to real estate for sale in this Web site comes in part from the Internet Data eXchange (“IDX”) program of METROLIST, INC., DBA RECOLORADO® Real estate listings held by brokers other than this broker are marked with the IDX Logo. This information is being provided for the consumers’ personal, non-commercial use and may not be used for any other purpose. All information subject to change and should be independently verified. © 2024 METROLIST, INC., DBA RECOLORADO® – All Rights Reserved Click Here to view Full REcolorado Disclaimer
| Listing information is provided exclusively for consumers' personal, non-commercial use and may not be used for any purpose other than to identify prospective properties consumers may be interested in purchasing. Information source: Information and Real Estate Services, LLC. Provided for limited non-commercial use only under IRES Rules. © Copyright IRES |
Morrison Real Estate
The median home value in Morrison, CO is $764,500. This is higher than the county median home value of $439,100. The national median home value is $219,700. The average price of homes sold in Morrison, CO is $764,500. Approximately 69.81% of Morrison homes are owned, compared to 22.64% rented, while 7.55% are vacant. Morrison real estate listings include condos, townhomes, and single family homes for sale. Commercial properties are also available. If you see a property you’re interested in, contact a Morrison real estate agent to arrange a tour today!
Morrison, Colorado has a population of 395. Morrison is less family-centric than the surrounding county with 29.31% of the households containing married families with children. The county average for households married with children is 31.17%.
The median household income in Morrison, Colorado is $84,167. The median household income for the surrounding county is $75,170 compared to the national median of $57,652. The median age of people living in Morrison is 66.7 years.
Morrison Weather
The average high temperature in July is 85.2 degrees, with an average low temperature in January of 17.1 degrees. The average rainfall is approximately 18.9 inches per year, with 78.8 inches of snow per year.
