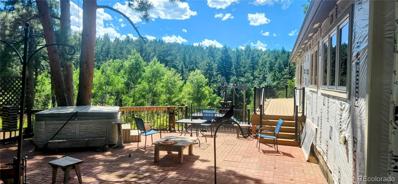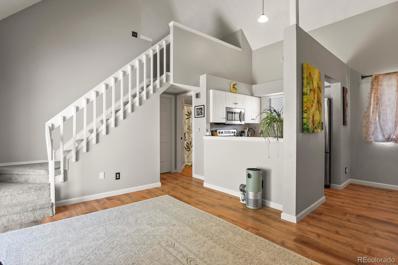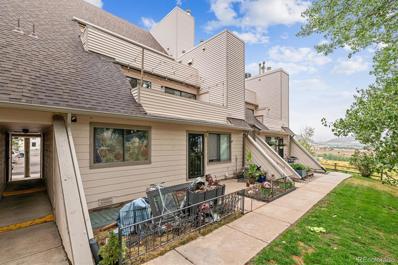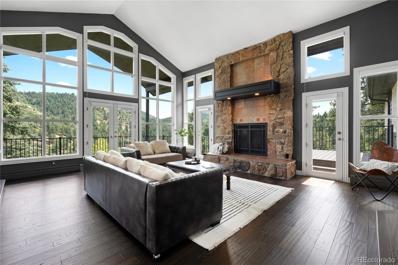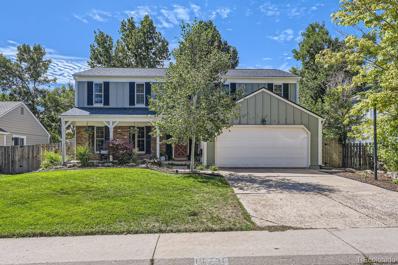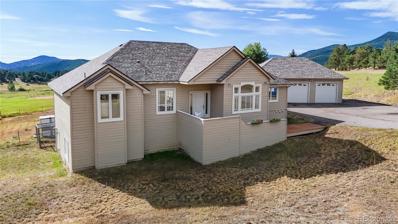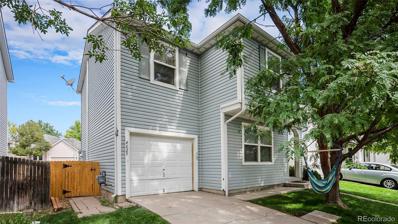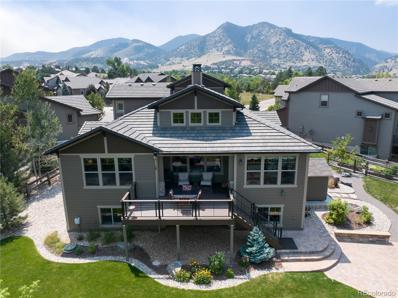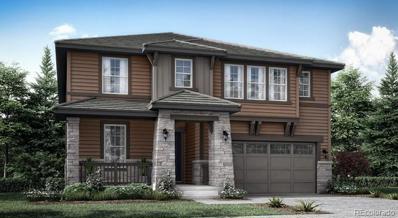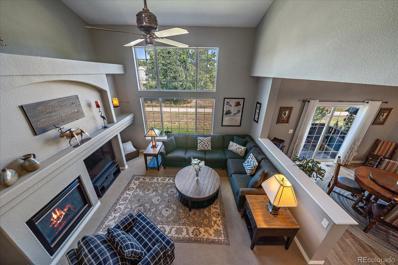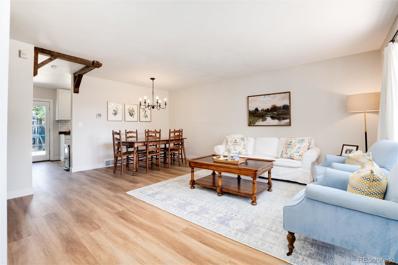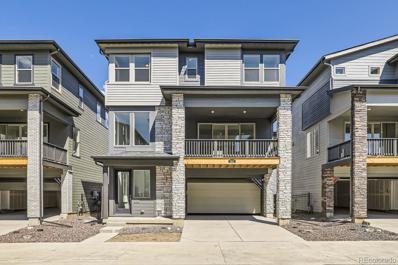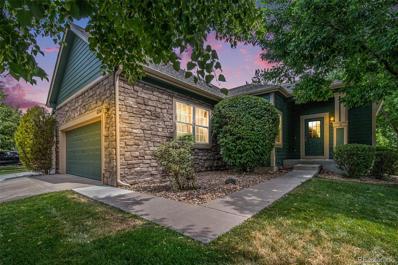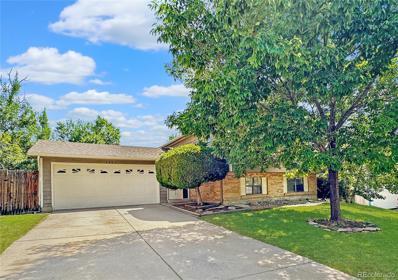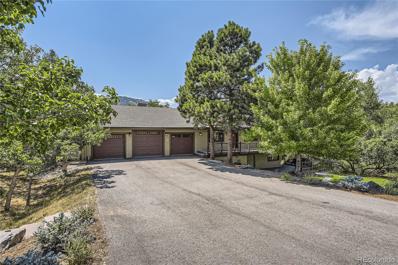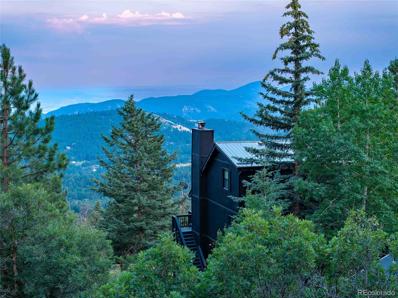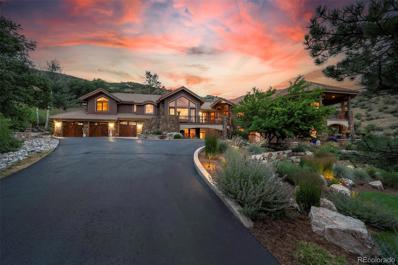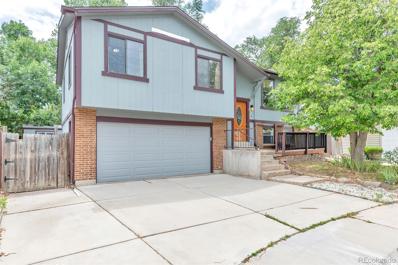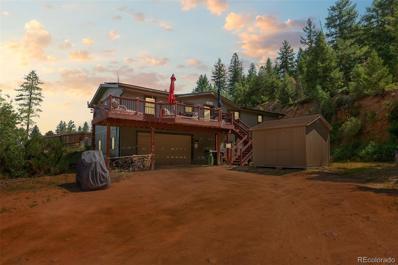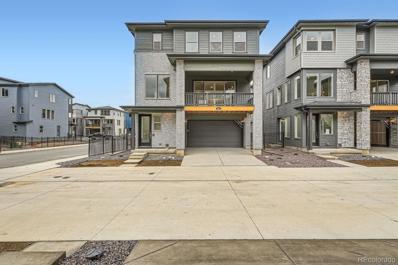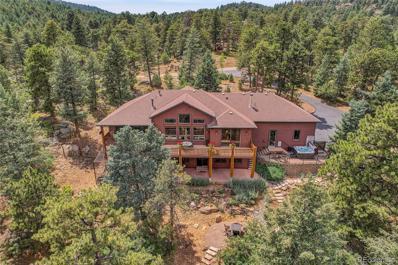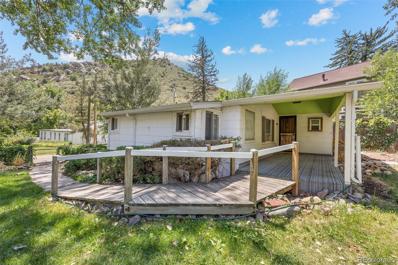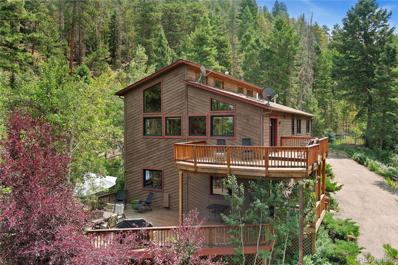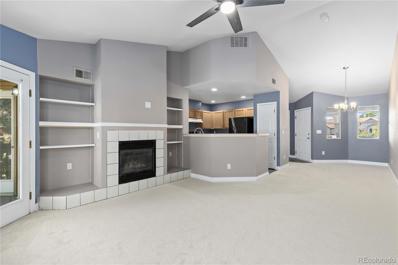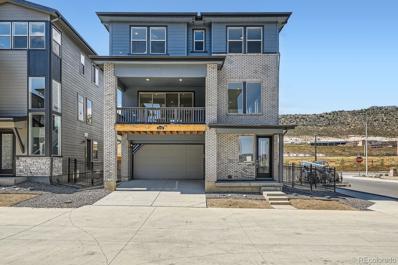Morrison CO Homes for Sale
- Type:
- Single Family
- Sq.Ft.:
- 2,000
- Status:
- Active
- Beds:
- 3
- Lot size:
- 1.78 Acres
- Year built:
- 1987
- Baths:
- 2.00
- MLS#:
- 9381674
- Subdivision:
- Deer Creek South Turkey Creek
ADDITIONAL INFORMATION
Beautiful Completely Remodeled Deer Creek Canyon Home on 1.78 Acres. Natural light, Open Floorplan and Wrap Around Deck. Views from Living Room and Deck are to die for. Open Kitchen and Entertaining Dream. Stainless Appliances, Quartz Countertops and Stellar Kitchen Island. Wood Floors, Barn Doors, and Too Many Upgrades and Finishes to mention. Absolute Must See! Basement Walls Covered in Repurposed Original Barn Wood. Custom Bar is Perfect for More Entertaining or "Cave". Office and Bathroom also in Basement. Garage is split for Vehicles, Toys and Excess Storage. Generator attachment on Propane for power outage. Solar Powers Entire Home. Snow Plow Truck Included for Driveway. Double Walled Insulated Exterior Walls. (Need Final Wrap) and Abundant Insulation in Attic very efficient. Roll up shades for Large Living Room Windows.
- Type:
- Condo
- Sq.Ft.:
- 800
- Status:
- Active
- Beds:
- 2
- Lot size:
- 0.11 Acres
- Year built:
- 1986
- Baths:
- 1.00
- MLS#:
- 7764778
- Subdivision:
- Soda Lakes Condos
ADDITIONAL INFORMATION
Top floor condo in Soda Lakes with amazing views of the front range! Kitchen open to the living room with breakfast bar and high-end stainless steel appliance package with smart refrigerator. Light and bright open floor plan with vaulted ceilings and wood-burning fireplace. Unit features 1 bedroom and a loft that can be used as a 2nd bedroom / office space, 1 bathroom, and attached carport. Fully remodeled kitchen with butcher block counters. New flooring, new carpet, and fresh paint throughout, as well as an updated bathroom. Enjoy the conveniences of in-unit washer & dryer, private deck & covered balcony with amazing views. Water, sewer and trash included in HOA. The complex sits at the trailhead of C-470 Bikeway with easy access to Bear Creek Lake Park & Soda Lakes. Only minutes away from C-470, Hwy 285, Red Rocks, downtown, the mountains, shopping, and entertainment. Newer water heater, furnace, and central air!
- Type:
- Condo
- Sq.Ft.:
- 1,100
- Status:
- Active
- Beds:
- 3
- Year built:
- 1986
- Baths:
- 2.00
- MLS#:
- 9410479
- Subdivision:
- Soda Lakes
ADDITIONAL INFORMATION
Updated ranch style condo with picturesque foothills views! Breathtaking mountain views and modern comforts blend seamlessly in this 3 bedroom, 2 bath condo with an open floor plan that offers easy access to nature trails and outdoor adventures right outside your door. Step inside to find brand-new flooring throughout, combining soft carpet, sleek tile, and warm laminate for a cozy yet elegant feel. The remodeled kitchen, featuring a striking backsplash, stainless steel appliances, and laminate counters, is perfect for both everyday meals and entertaining guests. The open-concept living area is highlighted by a cozy fireplace in the family room, leading directly to a large balcony—ideal for enjoying stunning sunset views over the foothills. Both bathrooms have been tastefully upgraded with new vanities, elegant tile, and a luxurious master shower, creating a spa-like experience right at home. The convenience of in-unit laundry, ceiling fans, and a smoke-free environment adds to the appeal, making this condo a perfect blend of functionality and comfort. The Cambridge Condos community offers a peaceful and private living experience, enhanced by an HOA that covers essential services like snow removal, trash, water, sewer, and exterior maintenance. Enjoy the convenience of being close to C-470, downtown Morrison, and a variety of outdoor adventures, including hiking, biking, and Bear Creek State Park. This condo isn’t just a place to live—it’s a lifestyle. Don’t miss your opportunity to make this exceptional property your home. Schedule your viewing today!
$1,350,000
20390 Brookmont Road Morrison, CO 80465
- Type:
- Single Family
- Sq.Ft.:
- 5,481
- Status:
- Active
- Beds:
- 4
- Lot size:
- 5 Acres
- Year built:
- 1997
- Baths:
- 4.00
- MLS#:
- 2168171
- Subdivision:
- Brookmont
ADDITIONAL INFORMATION
Are you willing to accept some road noise for the perfect commutable location, amazing views, and modern style at one of the lowest prices per square foot for a home of this quality in the foothills? If so, you won't find a better opportunity than 20390 Brookmont Road. Located on five pristine acres in Indian Hills with expansive mountain views, this lot offers privacy and the opportunity to hike, mountain bike, and enjoy the outdoors to your heart's content. Need even more space? This lot borders the Geneva Glen Camp, with direct access to its trails and over 750 acres of gorgeous foothills land you can enjoy with a free off-season guest pass. Inside, you'll find soaring ceilings, tons of natural light, large picture windows, and an open layout with a main floor primary suite, three more bedrooms, and multiple offices/bonus/rec rooms (some of which could be used as bedrooms as well). This modern home has unique style and features throughout, with approximately $300k in recent updates. If you're looking to live the foothills lifestyle but still have convenient access to the city, this location is tough to beat. With direct access to 285, it's less than 10 minutes to Conifer, 10 minutes to Morrison and Lakewood, 30 minutes to downtown Denver or the Tech Center, and only an hour to DIA. Don't miss this unique opportunity.
- Type:
- Single Family
- Sq.Ft.:
- 2,869
- Status:
- Active
- Beds:
- 4
- Lot size:
- 0.17 Acres
- Year built:
- 1976
- Baths:
- 4.00
- MLS#:
- 3824332
- Subdivision:
- Harriman Park
ADDITIONAL INFORMATION
Welcome home to this gorgeous updated 4-bedroom, 3 bathroom home featuring fresh paint throughout the entire home. Walk upstairs to your your oversized primary suite with a stunning primary bathroom attached. Nestled on a large lot, walk outside to your back patio and backyard with open space behind ready to make it the oasis of your dreams! Located close to the foothills, this one will go quick, you don't want to miss it! Schedule your showing today!
$1,350,000
6320 Valley Lane Morrison, CO 80465
- Type:
- Single Family
- Sq.Ft.:
- 4,514
- Status:
- Active
- Beds:
- 4
- Lot size:
- 2.88 Acres
- Year built:
- 1997
- Baths:
- 3.00
- MLS#:
- 8582961
- Subdivision:
- Pine Park Estates
ADDITIONAL INFORMATION
Welcome to 6320 Valley Lane, a stunning residence nestled in a beautiful valley in Morrison, CO, surrounded by mountains and open space. This exceptional property features 4 bedrooms, 3 bathrooms, and a spacious 3-car garage with cherry hardwood floors throughout main level, offering a perfect blend of luxury and comfort. The home is located on paved roads with a paved driveway, providing easy access and convenience. It is ideally situated just 15 minutes from both Evergreen and Morrison, making it a prime location for those seeking a serene yet accessible retreat while also having proximity to shopping/dining in Littleton, Conifer and Evergreen. The property is frequented by deer, elk, and other wildlife, offering a unique and picturesque living experience. The home is equipped with a water softener, owned outright and replaced just a couple of years ago. Additionally, the central air unit is a rare feature for a mountain home, ensuring year-round comfort. One of the standout features of this property is that it is zoned A2, making it horse legal with a domestic well. There is no HOA, providing more freedom and flexibility for the homeowners. The home is one of the few in the mountains that is on natural gas, significantly reducing heating costs compared to propane. For additional heating efficiency, the property includes a wood pellet stove auxiliary heater and a double-sided gas fireplace that provides ample warmth and ambiance. Recent updates to the home include replacement of the front and back deck flooring, freshly painted main floor, master bedroom, and bathroom, as well as updated bathrooms and tile flooring throughout. Don't miss the opportunity to own this exceptional property at 6320 Valley Lane. Schedule a showing today and experience the perfect blend of mountain living, modern amenities, and natural beauty in Morrison, CO!
$510,000
4625 S Tabor Way Morrison, CO 80465
- Type:
- Single Family
- Sq.Ft.:
- 1,337
- Status:
- Active
- Beds:
- 3
- Lot size:
- 0.06 Acres
- Year built:
- 2001
- Baths:
- 2.00
- MLS#:
- 3677859
- Subdivision:
- Friendly Hills
ADDITIONAL INFORMATION
Nestled in a serene neighborhood and the picturesque foothills of Morrison. The main floor of this charming home has an open floor plan, the top floor features 3 bedrooms, 2 baths and laundry, offering a perfect blend of comfort and convenience. The main level open floor plan creates an inviting atmosphere, the spacious interior features a well-appointed kitchen, inviting living areas, with ample natural light throughout, perfect for hosting gatherings or relaxing with loved ones. Morrison is renowned for its scenic beauty, outdoor recreational opportunities, and close proximity to the Denver metropolitan area. This home's location offers a unique blend of peaceful foothill living with convenient access to city amenities, shopping, dining, and entertainment. Located in the Palisade Park Subdivision with nearby attractions including Red Rocks Amphitheater, Weaver Hollow Pool, a Community Park just a couple blocks away, Harriman Lake, Local Wineries, and Local Breweries. This lovely home truly captures the essence of Colorado living. Don't miss the opportunity to make this Morrison gem your new home. New Roof, plus new siding is scheduled to replaced and the warranty is transferable to the new owner.
$1,779,000
5144 Barn Owl Court Morrison, CO 80465
- Type:
- Single Family
- Sq.Ft.:
- 4,209
- Status:
- Active
- Beds:
- 4
- Lot size:
- 0.28 Acres
- Year built:
- 2015
- Baths:
- 3.00
- MLS#:
- 9012781
- Subdivision:
- Lyon's Ridge
ADDITIONAL INFORMATION
Gorgeous home with main floor primary bedroom backs to open space with a beautiful, private lot. Incredible location at the end of a quiet cul de sac. 2 -story dramatic entry with circular staircases with iron railings and stacked stone fireplace. Hickory wide-plank floors! The spacious open concept kitchen/great room is perfect for entertaining. Large kitchen island with newer leathered granite. Newer, highend professionals appliances. Kitchen has abundant cabinetry, pantry and butlers pantry to the formal dining room. Main floor second bedroom could be an office and has an adjacent full bathroom . The primary bedroom has doors leading to the new deck. Main floor living at its best! The bonus skyroom is perfect for an office or art studio and comes with a covered deck to enjoy the mountain views. The lower level is great for entertaining with a wet bar and great room. It has two large bedrooms and 3/4 bath and a bonus room used as an exercise room. Enjoy outdoor living on the new deck and flagstone patio with gas firepit! The beautifully landscaped yard has perennial gardens, vegetable gardens, a shed and bocce ball area. This home backs to Lyon's Ridge open space and is well maintained home. You will not be disappointed.
- Type:
- Single Family
- Sq.Ft.:
- 2,763
- Status:
- Active
- Beds:
- 4
- Lot size:
- 0.14 Acres
- Year built:
- 2024
- Baths:
- 4.00
- MLS#:
- 6350345
- Subdivision:
- Red Rocks Ranch
ADDITIONAL INFORMATION
Anticipated completion October 2024! This gorgeous Stonehaven 2-story in Red Rocks Ranch features 4 beds (3 upper / 1 main), 4 baths, great room, spacious kitchen, loft, mudroom, 3 car garage (2 + 1 tandem) and unfinished basement. Beautiful upgrades and finishes throughout including vinyl plank floors, stainless steel appliances, slab Quartz counters & island and more. Lennar provides the latest in energy efficiency and state of the art technology with several fabulous floorplans to choose from. Energy efficiency & technology/connectivity seamlessly blended with luxury to make your new house a home. What some builders consider high-end upgrades, Lennar makes a standard inclusion. This community offers single family homes for every lifestyle. Close to dining, shopping, entertainment and other amenities. Don’t wait – this community will sell out quickly! Photos and walkthrough tour are model only and subject to change.
- Type:
- Townhouse
- Sq.Ft.:
- 2,553
- Status:
- Active
- Beds:
- 3
- Lot size:
- 0.06 Acres
- Year built:
- 2001
- Baths:
- 4.00
- MLS#:
- 6086821
- Subdivision:
- Harriman Park
ADDITIONAL INFORMATION
Welcome to this updated townhome located in Weaver Creek, perfectly situated near the foothills with walking trails nearby. The open concept living space features vaulted ceilings, a gas fireplace in the living room, kitchen with granite countertops and a lovely back patio off the dining room. You'll notice the pride of ownership and updates throughout the home including updated light fixtures, ceiling fans, and updated bathrooms making this home truly move-in ready. The finished garden-level basement has a fun & rustic vibe that includes a family room, a wet bar with a bar fridge, and a bonus room that can serve as a third non-conforming bedroom. That is not all! The two-car garage has custom touches throughout and boasts an epoxy floor along with a wall system that will make storing your items a breeze. Located just off of Highway 285 this townhome offers the convenience of a lock & leave lifestyle that seamlessly blends comfort and style. This is the one you've been waiting for - Come see it today!
- Type:
- Single Family
- Sq.Ft.:
- 1,752
- Status:
- Active
- Beds:
- 4
- Lot size:
- 0.17 Acres
- Year built:
- 1976
- Baths:
- 2.00
- MLS#:
- 2355498
- Subdivision:
- Friendly Hills
ADDITIONAL INFORMATION
HUGE PRICE REDUCTION!!! This gorgeous tri-level home resides in the Friendly Hills Neighborhood of Morrison. Tasteful design throughout including fresh paint, updated light fixtures, laminate flooring(2024), and shiplap. Three spacious bedrooms upstairs with a newly remodeled bathroom which includes a double sink vanity. Lower level includes a spacious fourth bedroom(or office) and secondary bathroom. The large corner lot allows for ample room to play. A new roof(2023), new water heater(2023), new dishwasher(2022), updated landscaping (2024) and a new roof (2023) will have you moving in and putting your feet up day one. You are also only a 5 minute walk to the re-imagined community pool. Conveniently located within minutes of C-470 and 285, and the many wonderful amenities of Colorado including biking trails, golf courses, parks, Red Rocks Amphitheater, and the mountains! Come and visit this home today! Information provided herein is from sources deemed reliable but not guaranteed and is provided without the intention that any buyer rely upon it. Listing Broker takes no responsibility for its accuracy and all information must be independently verified by buyers.
- Type:
- Single Family
- Sq.Ft.:
- 2,434
- Status:
- Active
- Beds:
- 4
- Lot size:
- 0.07 Acres
- Year built:
- 2024
- Baths:
- 4.00
- MLS#:
- 6328437
- Subdivision:
- Red Rocks Ranch
ADDITIONAL INFORMATION
**Contact Lennar today about Special Financing for this home** terms and conditions apply**Anticipated completion September 2024. Located in the brand new Red Rocks Ranch, this beautiful Canyon 3-story features 4 beds (3 upper / 1 lower), 3.5 baths, great room, kitchen, tech space/office, 2.5 car garage and crawlspace. Gorgeous finishes and upgrades throughout including luxury vinyl plank flooring, stainless steel appliances, 5’ vertical iron split fence, low maintenance backyard space and more. Lennar provides the latest in energy efficiency and state of the art technology with several fabulous floorplans to choose from. Energy efficiency, and technology/connectivity seamlessly blended with luxury to make your new house a home. Red Rocks Ranch offers single family homes for every lifestyle. Close to dining, shopping, entertainment and other amenities. Photos are model only and subject to change.
- Type:
- Townhouse
- Sq.Ft.:
- 1,917
- Status:
- Active
- Beds:
- 3
- Lot size:
- 0.09 Acres
- Year built:
- 2001
- Baths:
- 3.00
- MLS#:
- 9994367
- Subdivision:
- Weaver Creek
ADDITIONAL INFORMATION
Come home to this very rare end unit, ranch style, townhome in Morrison. Situated in quiet Weaver Creek Townhomes, this Remington-built home features 3 bedrooms, 3 baths, a main level laundry, and an attached two car garage. This lovely end unit boasts over 1,900 finished square feet with a full-size basement that is only half finished. Ten foot high ceilings on the main level invite you in to the roomy kitchen and large family room. Down the hall is the primary bedroom and its 5 piece primary bathroom. Also on the main floor is another bedroom and 3/4 bath. The basement feels like the main level with 8 foot high ceilings and a huge room for entertaining. There is also another bedroom and 3/4 bath just beyond the entertainment room. Finally, a huge unfinished room is larger than many storage units. Are you up for a bike ride on a safe bike trail? Weaver Creek bike trail is 50 feet from your door and it connects to all the metro Denver bike trails. Want to go for a swim, paddle board, or fishing trip? This gem is nestled in between Harriman Lake and Bear Creek Lake. Itching to get outta town? 470 and Hwy 6 are minutes away. Want to see a show at Red Rocks? Your place will be the last stop before the concert as it's only a few miles from Red Rocks. Feel like running up a trail on a Saturday morning? Donkey Hill is 100 yards away on all bike trail. Up for a round of golf? Throw a dart at the map.
- Type:
- Single Family
- Sq.Ft.:
- 1,752
- Status:
- Active
- Beds:
- 4
- Lot size:
- 0.18 Acres
- Year built:
- 1976
- Baths:
- 2.00
- MLS#:
- 4351865
- Subdivision:
- Friendly Hills
ADDITIONAL INFORMATION
The home you've been waiting for, offering a perfect blend of comfort, convenience, and community. With 3 or 4 bedrooms (one is currently configured as a den/nursery off of the main bedroom) and two bathrooms, it provides ample space for family and guests. The family room fireplace adds a cozy touch, ideal for chilly Colorado evenings. Large windows allow natural light to flood the interior, creating a bright and airy atmosphere that complements the NEW carpeting and NEW luxurious vinyl flooring. The NEW roof and newly refinished deck provide peace of mind knowing the exterior is well-maintained and durable. The covered deck offers a wonderful space for outdoor relaxation, surrounded by the beauty of mature landscaping, with ample room for gardening your favorite fruits, vegetables, or flowers. The location near the foothills offers easy access to the mountains, providing endless opportunities for outdoor adventures, while also offering a straightforward commute to Denver for work and entertainment. Proximity to parks, trails, amenities, and a community garden adds to the appeal, making this home a place where one can enjoy the best of both nature and city living.
$1,850,000
5779 Crestbrook Circle Morrison, CO 80465
- Type:
- Single Family
- Sq.Ft.:
- 3,859
- Status:
- Active
- Beds:
- 4
- Lot size:
- 3.26 Acres
- Year built:
- 1982
- Baths:
- 4.00
- MLS#:
- 8621466
- Subdivision:
- Willowbrook
ADDITIONAL INFORMATION
Welcome to your private nature preserve. Gambel oak groves, moss rock outcroppings, and stately willows and cottonwoods frame this thoroughly updated and carefully maintained home on over three acres in ever-desirable Willowbrook. A soaring great room and spacious, light-filled kitchen make daily life special and entertaining a pleasure. Two main-level bedrooms have full bathrooms, with radiant heated floor and walk-in shower in the master. Downstairs rooms currently used for storage and a home gym can equally serve as bedrooms or office space. The downstairs bathroom has an adjacent sauna. Enjoy all of Colorado’s seasons from the two-level wrap-around deck and secluded back patio. Oversized three-car garage with enlarged middle door has cabinet space and countertops for workshop crafts. Attic above the garage has built-in shelves and tons of additional storage. Breeze-Aire evaporative cooler is ducted to the whole house. Quiet hot-water baseboard heat with new boiler in 2019. New septic tank, driveway, and exterior paint in 2023. 2016 roof and skylights. Willowbrook community amenities include use of the Chief Colorow Amphitheater, tennis/pickleball courts, volleyball court, playground, horse stables, and 800 acres of private foothills open space. Move in and enjoy!
- Type:
- Single Family
- Sq.Ft.:
- 1,999
- Status:
- Active
- Beds:
- 4
- Lot size:
- 1.12 Acres
- Year built:
- 1973
- Baths:
- 3.00
- MLS#:
- 4699158
- Subdivision:
- Doubleheader Ranch Estates
ADDITIONAL INFORMATION
**Stunning Mountainside Home with Breathtaking Views - NEW PRICE** Welcome to your modern, bright retreat perched along the mountainside with panoramic views that stretch for miles. This home has been completely updated to blend contemporary style with comfortable living. Step into the open kitchen, featuring sleek grey cabinets, stainless steel appliances, and pristine white quartz countertops. The space flows effortlessly into the living area, which boasts wood plank vaulted ceilings, a charming cast iron fireplace, wood flooring, and stylish light fixtures. From here, walk out onto a spacious deck perfect for enjoying the views or entertaining guests. The main level also includes a chic powder room with a quartz vanity, a pantry closet, a laundry room, and a versatile bedroom that can easily serve as a home office. Upstairs, the primary suite offers a private sanctuary with a walkout balcony. The luxurious ensuite bathroom features a dual quartz vanity and a spacious walk-in shower with dual showerheads and beautiful tilework. The walkout lower level is designed for relaxation and entertainment. It features fresh, new carpet, a cozy entertaining space with a freestanding pellet stove, a wet bar, and sliding glass doors that open to another deck with stunning views. This level also includes a modern full bathroom and two additional bedrooms. In addition, multiple closets plus the detached 2-car garage, you’ll have plenty of storage space! Don't miss the opportunity to experience the best of foothills living in this beautifully updated home!
$2,650,000
16652 Golden Rod Lane Morrison, CO 80465
- Type:
- Single Family
- Sq.Ft.:
- 6,074
- Status:
- Active
- Beds:
- 4
- Lot size:
- 1.12 Acres
- Year built:
- 1997
- Baths:
- 5.00
- MLS#:
- 9170601
- Subdivision:
- Willow Springs
ADDITIONAL INFORMATION
Come discover this exquisite Mountain Contemporary Residence that offers the perfect blend of modern luxury and natural beauty. Enjoy the privacy of being surrounded by 50,000 acres of open space and no immediate neighbors. Thoughtfully designed by KTP Architects this open floor plan offers breathtaking mountain and Front Range Views from every window. An abundance of natural light, vaulted ceilings accented with shiplap wood trim and beautiful stone work throughout add a touch of sophistication. Rich knotty pine cabinetry/doors/trim and hickory flooring accentuate the character and quality of the home. The generous kitchen centers around a considerable island and provides granite counters, tons of cabinet storage, butlers pantry, Viking appliances, prep sink and breakfast nook. Flowing from the kitchen you will find the Family and Dining Rooms as well as a dedicated home office or social retreat. The Primary Retreat offers a private terrace, fireplace and 5 piece spa like bathroom with travertine flooring, Italian Copper Dune slab stone counters and shower, jetted tub and walk in closet. 2 additional bedrooms, Jack and Jill bath and powder room finish the main level. The walkout lower level gives direct access to the outdoors and entertains with a game room, great room and wet bar/beverage fridge. A second Owners Retreat with private patio, living room, wet bar and travertine/marble finished bath is perfect for guests. The numerous outdoor spaces, water feature and firepit add to a versatile level of open air enjoyment covered or uncovered. Oversized 3 car garage w/ epoxy flooring and built-in storage as well as additional guest parking. Located in the Sundance enclave of Willow Springs this home truly offers the best of mountain living near the city. 800+ acres of trails for biking, hiking and horseback riding. Just minutes from Red Rocks Country Club and 18 Hole Championship Golf Course (memberships available) and quick access to C470 to the city.
- Type:
- Single Family
- Sq.Ft.:
- 1,458
- Status:
- Active
- Beds:
- 3
- Lot size:
- 0.12 Acres
- Year built:
- 1984
- Baths:
- 3.00
- MLS#:
- 4184598
- Subdivision:
- Friendly Hills
ADDITIONAL INFORMATION
Looking for an affordable, conveinent home you can make your own? This is it! Sitting at the gateway to the mountains, just minutes from Red Rocks Ampitheatre, hiking and mountain biking trails, and close to town for an easy commute to just about anywhere, this gracious floorplan gives you room to dream. Gorgeous slate floor entry leads to an open living room and kitchen that spills out onto the multi-level deck for entertaining in the private and spacious backyard. Sip your morning coffee of the shady front porch in this quiet cul-de-sac of one of the most up and coming neighborhoods in Littleton. Need to get away from the family for a few minutes to get some work done? There is an adorable ADU with partially finished interior and electric in the backyard. Solar panels less than 6 years old are owned outright, and convey with the home. This home would be a fantastic primary residence or rental, and the location can't be beat -- close to shopping, dining, open space parks, great schools and activities, this home checks all the boxes.
- Type:
- Single Family
- Sq.Ft.:
- 2,232
- Status:
- Active
- Beds:
- 4
- Lot size:
- 1.06 Acres
- Year built:
- 1983
- Baths:
- 3.00
- MLS#:
- 7483211
- Subdivision:
- Hilldale Pines
ADDITIONAL INFORMATION
Please visit www.9660cityviewdr.com for a video walk-through tour, 3D tour, floorplans, and more. Welcome to your spacious retreat in Morrison, CO! This stunning 4-bedroom, 3-bathroom home offers an array of desirable features and upgrades. Step inside to discover brand new carpeting, granite countertops in the kitchen, elegant wood floors throughout. The kitchen also boasts newer appliances, making meal preparation a joy. For those who love to entertain or need extra storage, the home includes three walk-in closets and a generously sized parking area suitable for an RV and extra vehicles. Enjoy privacy and security with a fenced yard and a dedicated dog run, perfect for your furry companions. The property also features a newer roof and a newly constructed front deck, ideal for relaxing and enjoying the spectacular views of the Morrison area. Car enthusiasts will appreciate the three-car garage with a two-car opening, providing ample space for vehicles and storage. Additionally, the lower level is roughed in for a potential mother-in-law apartment, offering flexibility and the opportunity to expand the living space according to your needs. Don't miss out on this exceptional property that combines comfort, functionality, and breathtaking views in one of Morrison's most sought-after neighborhoods. Schedule your showing today and imagine calling this beautiful house your home!
- Type:
- Single Family
- Sq.Ft.:
- 2,356
- Status:
- Active
- Beds:
- 4
- Lot size:
- 0.09 Acres
- Year built:
- 2024
- Baths:
- 4.00
- MLS#:
- 1912610
- Subdivision:
- Red Rocks Ranch
ADDITIONAL INFORMATION
**Contact Lennar today about Special Financing for this home** terms and conditions apply****Anticipated completion October 2024. Beautiful Boulevard 3-story plan in the brand new Red Rocks Ranch community features 4 bedrooms (3 upper / 1 lower), 3.5 baths, great room, kitchen, laundry, 2.5 car garage and a crawlspace. Gorgeous finishes and upgrades throughout including luxury vinyl plank flooring, stainless steel appliances, Quartz package, 5’ vertical iron split fence, low maintenance backyard space and more. Approx. 336 sf concrete floor crawlspace. Lennar provides the latest in energy efficiency and state of the art technology with several fabulous floorplans to choose from. Energy efficiency, and technology/connectivity seamlessly blended with luxury to make your new house a home. Red Rocks Ranch offers single family homes for every lifestyle. Close to dining, shopping, entertainment and other amenities. Photos are model only and subject to change.
$1,650,000
7790 S Homesteader Drive Morrison, CO 80465
- Type:
- Single Family
- Sq.Ft.:
- 4,645
- Status:
- Active
- Beds:
- 3
- Lot size:
- 2 Acres
- Year built:
- 2001
- Baths:
- 3.00
- MLS#:
- 2519555
- Subdivision:
- Homestead
ADDITIONAL INFORMATION
This stunning home exemplifies luxurious living with the Colorado mountain vibe. Exquisitely designed with thoughtful details and quality throughout, you will find a spacious, open floor plan that seamlessly connects the living areas, main level primary suite and fabulous gourmet kitchen. This is easy living and the perfect home for entertaining! Stunning log beams and a massive stone fireplace grace the great room, while sunshine pours through the wall of windows that provide wonderful views. The heart of the home features a remodeled chef’s kitchen with expansive countertops, breakfast bar and walk-in pantry. The main level primary suite is a true retreat with fireplace, luxurious bath and huge custom walk-in closet. Also on the main level is a dedicated office space. For entertainment, the lower level has a large rec room with spacious bar, cozy fireplace, and an impressive 8-chair theatre room. This walkout lower level has two additional bedrooms with walk-in closets, storage and a full bath. Outside you will find beautiful professional landscaping that offers a multitude of outdoor living options. From charming patios, large deck, fire pit, hot tub, rock outcroppings and fenced area, this fabulous 2 acre property has it all. Every detail in this gem has been carefully considered, from quality details such as Radiant in-floor heat throughout to the functional layout that accommodates both privacy and social gatherings. This home is not just a place to live; it’s a retreat for relaxation, entertainment, and enjoyment in a picturesque setting. All of this in a beautiful neighborhood, high speed internet, and very quick access to Conifer amenities, metro Denver and many outdoor hiking trails and open space. Whether it's cozy nights by the fireplace, evenings of entertainment in the theatre room, or sunny afternoons lounging in the hot tub, this home offers something special for everyone! Floor plans, video & 3D tour at www.7790SouthHomesteaderDrive.com
$375,000
315 Spring Street Morrison, CO 80465
- Type:
- Single Family
- Sq.Ft.:
- 691
- Status:
- Active
- Beds:
- 1
- Lot size:
- 0.06 Acres
- Year built:
- 1943
- Baths:
- 1.00
- MLS#:
- 8445159
- Subdivision:
- Starbuck Heights
ADDITIONAL INFORMATION
Huge Price Improvement!!! Seller looking for quick cash sale. ****Lot Line Needs Adjustment*****. Buyer too address this issue after closing. Call agent for details. $175K price reduction!!! A truly unique and special opportunity here. Location! Location! Location! Sitting just a few steps from the stream and downtown Morrison this home has so much charm you really must come see. 1 bedroom but with a bonus room that could be used for an office or other use. The home is ready for your personal touch but the location really cannot be beat. Come enjoy the relaxing sound of the rushing stream and all that downtown Morrison has to offer.
$870,000
20980 Cedar Drive Morrison, CO 80465
- Type:
- Single Family
- Sq.Ft.:
- 2,394
- Status:
- Active
- Beds:
- 3
- Lot size:
- 8.44 Acres
- Year built:
- 1993
- Baths:
- 3.00
- MLS#:
- 5906665
- Subdivision:
- Hilldale Pines
ADDITIONAL INFORMATION
Nestled on over 8 private acres, this gorgeous mountain home offers the perfect retreat with its serene setting and modern amenities. The property features the soothing sound of a seasonal creek, spectacular mountain views, and abundant aspen trees. Located on a peaceful cul-de-sac, this home is ideal for those seeking tranquility and breathtaking sunsets. Enjoy outdoor activities with hiking trails and proximity to an Open Space, along with a fenced garden and a gazebo with a fire pit for entertaining. The home boasts nice-sized decks, perfect for family gatherings and entertainment. Inside, the great layout provides a true mountain vibe with beautiful wood doors, trim, & cabinets. Natural light floods the space through numerous windows and a skylight, highlighting the high ceilings and maintaining cool temperatures during the summer. The open living room, dining area, & kitchen create a welcoming atmosphere. The chef's kitchen features new granite countertops, sleek stainless appliances, & plentiful cabinetry. All bedrooms are conveniently located on the main level. The primary retreat includes a sliding door to a peaceful private patio, vaulted ceilings with extra windows, an en-suite bath, and dual closets. The lower level offers additional living space with a spacious family room, full-sized windows, a laundry room, and an additional bath. Great storage closet in the garage. The property includes an asphalt driveway with ample parking for visitors, beautiful landscaping, and a children's slide with a sandbox. Recent updates enhance the home's appeal, including new bathrooms with updated showers, toilets, and sinks, a refaced kitchen with new granite counters and appliances, new decks, a new gazebo, new carpet, freshly painted rooms, new gutters, a new front door, a new washer and dryer, a new pressure tank, and new light reflectors for the decks. Despite its peaceful location, the home is just 10 minutes from groceries, shopping, and restaurants. Welcome home!
- Type:
- Condo
- Sq.Ft.:
- 1,287
- Status:
- Active
- Beds:
- 3
- Year built:
- 1998
- Baths:
- 2.00
- MLS#:
- 3365663
- Subdivision:
- Cambridge Commons
ADDITIONAL INFORMATION
Discover the charm of this cozy and spacious condo located in the Soda Lake community of Morrison! Situated close to the foothills and Red Rocks, enjoy quick access to both natural beauty and city conveniences, with highways just moments away for effortless travel throughout town. This well-maintained condo features practical updates like new carpet and modern laminate flooring, along with fresh paint. The living room invites with high ceilings, a fireplace, built-in shelving, and leads out to a balcony where you can unwind and enjoy the views. The kitchen boasts plenty of cabinets, a pantry, and a new sink and disposal. Enjoy a $2,500 seller concession for a new refrigerator! Adjacent to the kitchen, the formal dining area is perfect for meals. The primary bedroom offers a comfortable retreat with double doors, an ensuite bathroom with dual sinks, a walk-in closet, and direct access to the balcony. There's an additional bedroom, a second bathroom, and a versatile third room that can serve as a non-conforming bedroom or office. Other convenient features include a spacious laundry room and a 1-car attached garage with a new floor coating. The Soda Lake community is known for its peaceful atmosphere and convenient location, providing easy access to both nature and city amenities. Don't miss the chance to make this comfortable and quiet condo your new home in Morrison, offering a blend of simplicity and convenience in a desirable location!
Open House:
Sunday, 9/22 1:00-4:00PM
- Type:
- Single Family
- Sq.Ft.:
- 2,434
- Status:
- Active
- Beds:
- 4
- Lot size:
- 0.09 Acres
- Year built:
- 2024
- Baths:
- 4.00
- MLS#:
- 5609071
- Subdivision:
- Red Rocks Ranch
ADDITIONAL INFORMATION
**Contact Lennar today about Special Financing for this home** terms and conditions apply**Anticipated completion September 2024. Located in the brand new Red Rocks Ranch, this beautiful Canyon 3-story features 4 beds (3 upper / 1 lower), 3.5 baths, great room, kitchen, tech space/office, 2.5 car garage and crawlspace. Gorgeous finishes and upgrades throughout including luxury vinyl plank flooring, stainless steel appliances, 5’ vertical iron split fence, low maintenance backyard space and more. Lennar provides the latest in energy efficiency and state of the art technology with several fabulous floorplans to choose from. Energy efficiency, and technology/connectivity seamlessly blended with luxury to make your new house a home. Red Rocks Ranch offers single family homes for every lifestyle. Close to dining, shopping, entertainment and other amenities. Photos are model only and subject to change.
Andrea Conner, Colorado License # ER.100067447, Xome Inc., License #EC100044283, [email protected], 844-400-9663, 750 State Highway 121 Bypass, Suite 100, Lewisville, TX 75067

The content relating to real estate for sale in this Web site comes in part from the Internet Data eXchange (“IDX”) program of METROLIST, INC., DBA RECOLORADO® Real estate listings held by brokers other than this broker are marked with the IDX Logo. This information is being provided for the consumers’ personal, non-commercial use and may not be used for any other purpose. All information subject to change and should be independently verified. © 2024 METROLIST, INC., DBA RECOLORADO® – All Rights Reserved Click Here to view Full REcolorado Disclaimer
Morrison Real Estate
The median home value in Morrison, CO is $764,500. This is higher than the county median home value of $439,100. The national median home value is $219,700. The average price of homes sold in Morrison, CO is $764,500. Approximately 69.81% of Morrison homes are owned, compared to 22.64% rented, while 7.55% are vacant. Morrison real estate listings include condos, townhomes, and single family homes for sale. Commercial properties are also available. If you see a property you’re interested in, contact a Morrison real estate agent to arrange a tour today!
Morrison, Colorado has a population of 395. Morrison is less family-centric than the surrounding county with 29.31% of the households containing married families with children. The county average for households married with children is 31.17%.
The median household income in Morrison, Colorado is $84,167. The median household income for the surrounding county is $75,170 compared to the national median of $57,652. The median age of people living in Morrison is 66.7 years.
Morrison Weather
The average high temperature in July is 85.2 degrees, with an average low temperature in January of 17.1 degrees. The average rainfall is approximately 18.9 inches per year, with 78.8 inches of snow per year.
