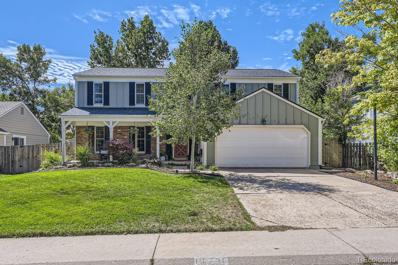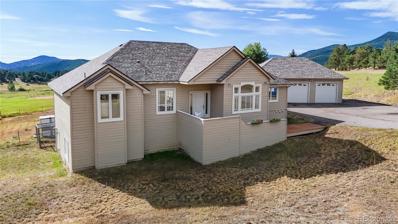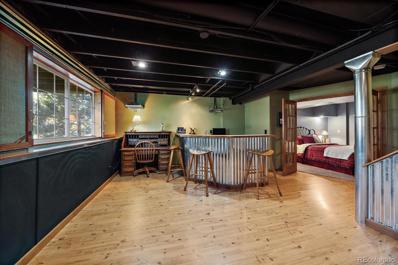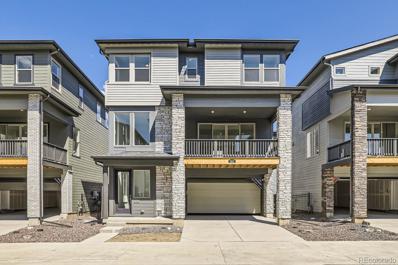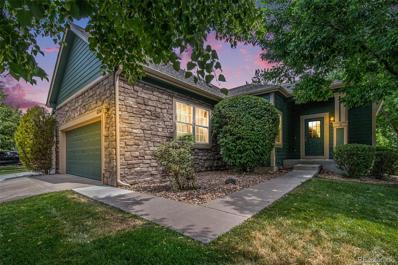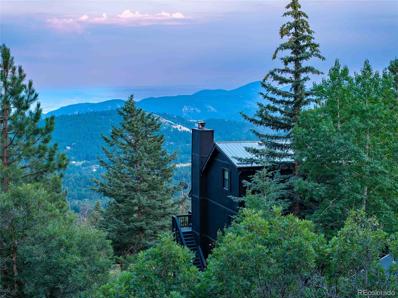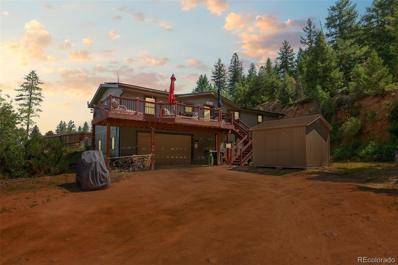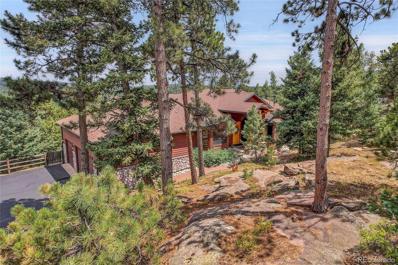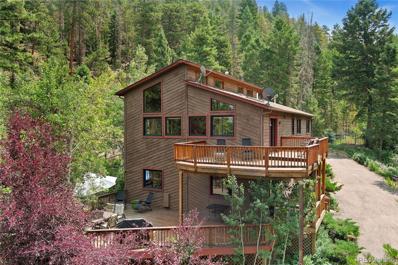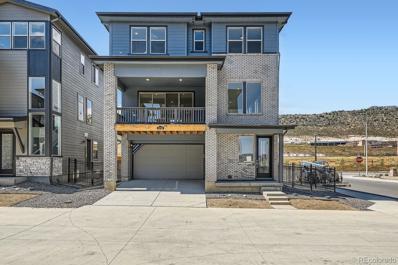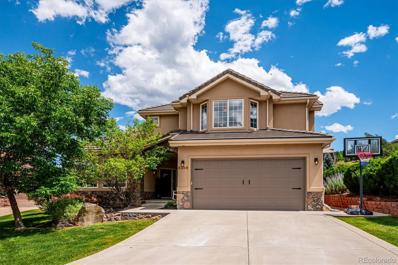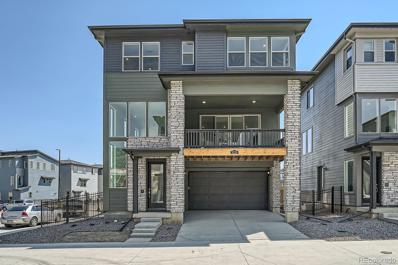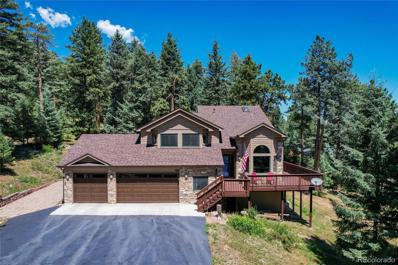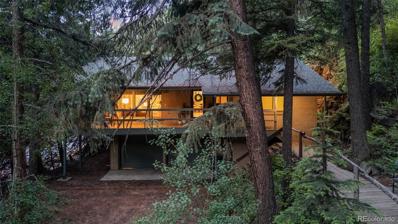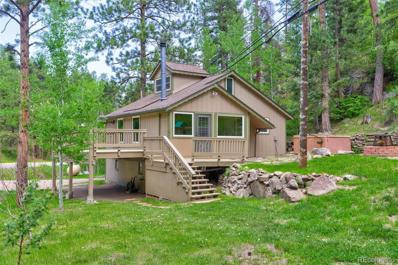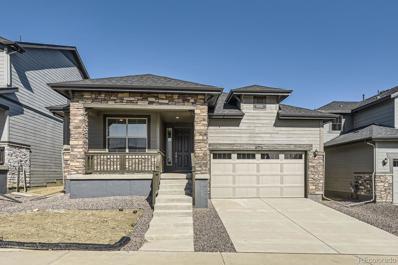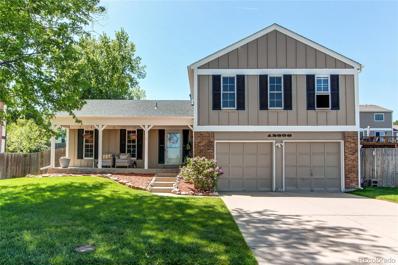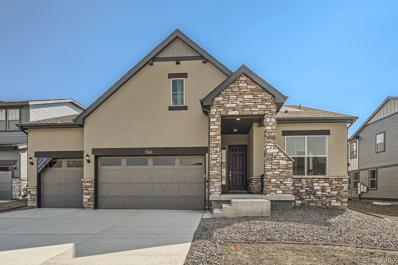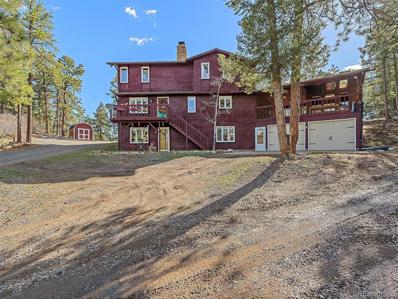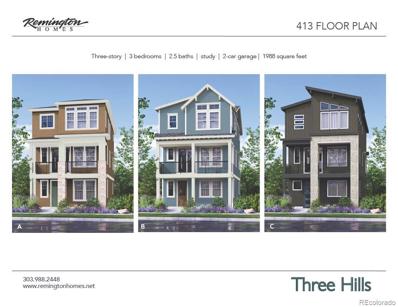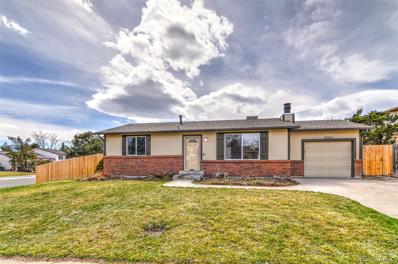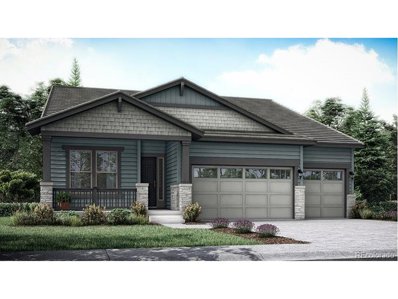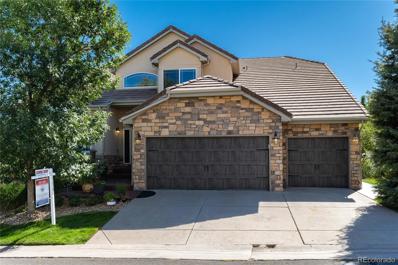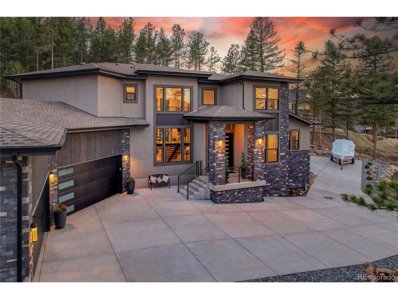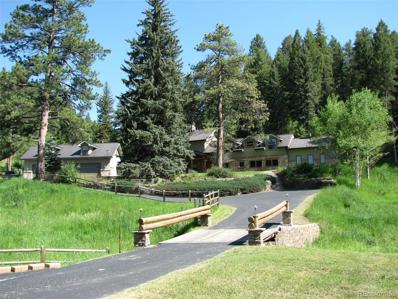Morrison CO Homes for Sale
- Type:
- Single Family
- Sq.Ft.:
- 2,869
- Status:
- Active
- Beds:
- 4
- Lot size:
- 0.17 Acres
- Year built:
- 1976
- Baths:
- 4.00
- MLS#:
- 3824332
- Subdivision:
- Harriman Park
ADDITIONAL INFORMATION
Welcome home to this gorgeous updated 4-bedroom, 3 bathroom home featuring fresh paint throughout the entire home. Walk upstairs to your your oversized primary suite with a stunning primary bathroom attached. Nestled on a large lot, walk outside to your back patio and backyard with open space behind ready to make it the oasis of your dreams! Located close to the foothills, this one will go quick, you don't want to miss it! Schedule your showing today!
$1,350,000
6320 Valley Lane Morrison, CO 80465
- Type:
- Single Family
- Sq.Ft.:
- 4,514
- Status:
- Active
- Beds:
- 4
- Lot size:
- 2.88 Acres
- Year built:
- 1997
- Baths:
- 3.00
- MLS#:
- 8582961
- Subdivision:
- Pine Park Estates
ADDITIONAL INFORMATION
Welcome to 6320 Valley Lane, a stunning residence nestled in a beautiful valley in Morrison, CO, surrounded by mountains and open space. This exceptional property features 4 bedrooms, 3 bathrooms, and a spacious 3-car garage with cherry hardwood floors throughout main level, offering a perfect blend of luxury and comfort. The home is located on paved roads with a paved driveway, providing easy access and convenience. It is ideally situated just 15 minutes from both Evergreen and Morrison, making it a prime location for those seeking a serene yet accessible retreat while also having proximity to shopping/dining in Littleton, Conifer and Evergreen. The property is frequented by deer, elk, and other wildlife, offering a unique and picturesque living experience. The home is equipped with a water softener, owned outright and replaced just a couple of years ago. Additionally, the central air unit is a rare feature for a mountain home, ensuring year-round comfort. One of the standout features of this property is that it is zoned A2, making it horse legal with a domestic well. There is no HOA, providing more freedom and flexibility for the homeowners. The home is one of the few in the mountains that is on natural gas, significantly reducing heating costs compared to propane. For additional heating efficiency, the property includes a wood pellet stove auxiliary heater and a double-sided gas fireplace that provides ample warmth and ambiance. Recent updates to the home include replacement of the front and back deck flooring, freshly painted main floor, master bedroom, and bathroom, as well as updated bathrooms and tile flooring throughout. Don't miss the opportunity to own this exceptional property at 6320 Valley Lane. Schedule a showing today and experience the perfect blend of mountain living, modern amenities, and natural beauty in Morrison, CO!
- Type:
- Townhouse
- Sq.Ft.:
- 2,553
- Status:
- Active
- Beds:
- 3
- Lot size:
- 0.06 Acres
- Year built:
- 2001
- Baths:
- 4.00
- MLS#:
- 6086821
- Subdivision:
- Harriman Park
ADDITIONAL INFORMATION
Recent Price Adjustment! Don't miss out on this inviting townhome nestled in the Weaver Creek townhome community, perfectly located near the foothills with walking trails just moments away. Step inside to an airy, open-concept living space, highlighted by vaulted ceilings and a cozy gas fireplace. The den is the perfect spot for your home office. The kitchen features sleek granite countertops, and a charming back patio off the dining area is perfect for outdoor enjoyment. Throughout the home, pride of ownership is evident in the updated light fixtures, ceiling fans, stylish remote-controlled blinds in both the living room and primary bedroom and refreshed bathrooms making it truly move-in ready. The finished garden-level basement brings a fun, rustic vibe with a spacious family room and a wet bar with bar fridge, and a versatile bonus room that can serve as a non-conforming third bedroom. The attached two-car garage offers custom touches, including an epoxy floor and an organized wall system, perfect for easy storage. Situated conveniently near Highway 285, this townhome offers a lock-and-leave lifestyle that balances comfort with style. Don’t wait—this gem is ready to welcome you!
- Type:
- Single Family
- Sq.Ft.:
- 2,434
- Status:
- Active
- Beds:
- 4
- Lot size:
- 0.07 Acres
- Year built:
- 2024
- Baths:
- 4.00
- MLS#:
- 6328437
- Subdivision:
- Red Rocks Ranch
ADDITIONAL INFORMATION
"Priced to sell!"**Contact Lennar today about Special Financing for this home** terms and conditions apply**Located in the brand new Red Rocks Ranch, this beautiful Canyon 3-story features 4 beds (3 upper / 1 lower), 3.5 baths, great room, kitchen, tech space/office, 2.5 car garage and crawlspace. Gorgeous finishes and upgrades throughout including luxury vinyl plank flooring, stainless steel appliances, 5’ vertical iron split fence, low maintenance backyard space and more. Lennar provides the latest in energy efficiency and state of the art technology with several fabulous floorplans to choose from. Energy efficiency, and technology/connectivity seamlessly blended with luxury to make your new house a home. Red Rocks Ranch offers single family homes for every lifestyle. Close to dining, shopping, entertainment and other amenities. Photos are model only and subject to change.
- Type:
- Townhouse
- Sq.Ft.:
- 1,917
- Status:
- Active
- Beds:
- 3
- Lot size:
- 0.09 Acres
- Year built:
- 2001
- Baths:
- 3.00
- MLS#:
- 9994367
- Subdivision:
- Weaver Creek
ADDITIONAL INFORMATION
Come home to this very rare end unit, ranch style, townhome in Morrison. Situated in quiet Weaver Creek Townhomes, this Remington-built home features 3 bedrooms, 3 baths, a main level laundry, and an attached two car garage. This lovely end unit boasts over 1,900 finished square feet with a full-size basement that is only half finished. Ten foot high ceilings on the main level invite you in to the roomy kitchen and large family room. Down the hall is the primary bedroom and its 5 piece primary bathroom. Also on the main floor is another bedroom and 3/4 bath. The basement feels like the main level with 8 foot high ceilings and a huge room for entertaining. There is also another bedroom and 3/4 bath just beyond the entertainment room. Finally, a huge unfinished room is larger than many storage units. Are you up for a bike ride on a safe bike trail? Weaver Creek bike trail is 50 feet from your door and it connects to all the metro Denver bike trails. Want to go for a swim, paddle board, or fishing trip? This gem is nestled in between Harriman Lake and Bear Creek Lake. Itching to get outta town? 470 and Hwy 6 are minutes away. Want to see a show at Red Rocks? Your place will be the last stop before the concert as it's only a few miles from Red Rocks. Feel like running up a trail on a Saturday morning? Donkey Hill is 100 yards away on all bike trail. Up for a round of golf? Throw a dart at the map.
- Type:
- Single Family
- Sq.Ft.:
- 1,999
- Status:
- Active
- Beds:
- 4
- Lot size:
- 1.12 Acres
- Year built:
- 1973
- Baths:
- 3.00
- MLS#:
- 4699158
- Subdivision:
- Doubleheader Ranch Estates
ADDITIONAL INFORMATION
**Stunning Mountainside Home with Breathtaking Views - NEW PRICE** Welcome to your modern, bright retreat perched along the mountainside with panoramic views that stretch for miles. This home has been completely updated to blend contemporary style with comfortable living. Step into the open kitchen, featuring sleek grey cabinets, stainless steel appliances, and pristine white quartz countertops. The space flows effortlessly into the living area, which boasts wood plank vaulted ceilings, a charming cast iron fireplace, wood flooring, and stylish light fixtures. From here, walk out onto a spacious deck perfect for enjoying the views or entertaining guests. The main level also includes a chic powder room with a quartz vanity, a pantry closet, a laundry room, and a versatile bedroom that can easily serve as a home office. Upstairs, the primary suite offers a private sanctuary with a walkout balcony. The luxurious ensuite bathroom features a dual quartz vanity and a spacious walk-in shower with dual showerheads and beautiful tilework. The walkout lower level is designed for relaxation and entertainment. It features fresh, new carpet, a cozy entertaining space with a freestanding pellet stove, a wet bar, and sliding glass doors that open to another deck with stunning views. This level also includes a modern full bathroom and two additional bedrooms. In addition, multiple closets plus the detached 2-car garage, you’ll have plenty of storage space! Don't miss the opportunity to experience the best of foothills living in this beautifully updated home!
- Type:
- Single Family
- Sq.Ft.:
- 2,232
- Status:
- Active
- Beds:
- 4
- Lot size:
- 1.06 Acres
- Year built:
- 1983
- Baths:
- 3.00
- MLS#:
- 7483211
- Subdivision:
- Hilldale Pines
ADDITIONAL INFORMATION
Please visit www.9660cityviewdr.com for a video walk-through tour, 3D tour, floorplans, and more. Welcome to your spacious retreat in Morrison, CO! This stunning 4-bedroom, 3-bathroom home offers an array of desirable features and upgrades, all conveniently situated on a bus route. Step inside to discover brand new carpeting, elegant wood floors, and beautiful granite countertops in the kitchen. With newer appliances, meal preparation becomes a delightful experience. For those who love to entertain or need extra storage, the home includes three walk-in closets and a generously sized parking area, perfect for an RV and additional vehicles. Plus, you'll enjoy peace of mind with a fenced yard and a dedicated dog run, ideal for your furry companions. The property features a newer roof and a newly constructed front deck, providing a wonderful spot to relax and soak in the spectacular views of the Morrison area. Car enthusiasts will appreciate the three-car garage with a two-car opening, ensuring ample space for vehicles and storage. Additionally, the lower level is roughed in for a potential mother-in-law apartment, offering flexibility to expand your living space according to your needs. With a generator hookup already in place, you’ll have peace of mind during power outages. Dont forget the solar panels stay with the home and will be fully paid off by the sellers at closing. Don't miss out on this exceptional property that combines comfort, functionality, and breathtaking views in one of Morrison's most sought-after neighborhoods. Schedule your showing today and imagine calling this beautiful house your home!
$1,599,000
7790 S Homesteader Drive Morrison, CO 80465
- Type:
- Single Family
- Sq.Ft.:
- 4,645
- Status:
- Active
- Beds:
- 3
- Lot size:
- 2 Acres
- Year built:
- 2001
- Baths:
- 3.00
- MLS#:
- 2519555
- Subdivision:
- Homestead
ADDITIONAL INFORMATION
This stunning home exemplifies luxurious living with the Colorado mountain vibe. Exquisitely designed with quality throughout, you will find a spacious, open floor plan that seamlessly connects the living areas, main level primary suite and fabulous remodeled gourmet kitchen. This is the perfect home for entertaining! Stunning log beams and a massive stone fireplace grace the great room, while sunshine pours through the wall of windows that provide wonderful views. The heart of the home features a contemporary chef’s kitchen with expansive countertops, breakfast bar and walk-in pantry. The main level primary suite is a true retreat with fireplace, private deck access, large bath and huge walk-in closet. A dedicated office is also on the main level. For entertainment, the lower level has a large rec room with spacious bar, cozy fireplace, & an impressive 8-chair theatre room. This walkout lower level has two additional bedrooms & walk-in closets, storage and a full bath. Outside you will find beautiful professional landscaping that offers a multitude of outdoor living options. From charming patios, large deck, fire pit, hot tub, rock outcroppings and full fencing, this fabulous 2 acre property has it all. Every detail in this gem has been carefully considered, such as radiant in-floor heat throughout. Enjoy the 3 car garage, newly paved driveway and mitigated property. This home is not just a place to live; it’s a retreat for relaxation, entertainment, & enjoyment in a picturesque setting. All of this in a beautiful neighborhood, high speed internet, and very quick access to Conifer amenities (5 min to groceries), metro Denver (just 20 min to Costco), not far from Evergreen, & close to many outdoor hiking trails & parks. Whether it's cozy nights by the fireplace, evenings in the theatre room, sunrise coffee on the deck, or lounging in the hot tub, this home offers something special for everyone! Floor plans, video & 3D tour at www.7790SouthHomesteaderDrive.com
$870,000
20980 Cedar Drive Morrison, CO 80465
- Type:
- Single Family
- Sq.Ft.:
- 2,394
- Status:
- Active
- Beds:
- 3
- Lot size:
- 8.44 Acres
- Year built:
- 1993
- Baths:
- 3.00
- MLS#:
- 5906665
- Subdivision:
- Hilldale Pines
ADDITIONAL INFORMATION
Nestled on over 8 private acres, this gorgeous mountain home offers the perfect retreat with its serene setting and modern amenities. The property features the soothing sound of a seasonal creek, spectacular mountain views, and abundant aspen trees. Located on a peaceful cul-de-sac, this home is ideal for those seeking tranquility and breathtaking sunsets. Enjoy outdoor activities with hiking trails and proximity to an Open Space, along with a fenced garden and a gazebo with a fire pit for entertaining. The home boasts nice-sized decks, perfect for family gatherings and entertainment. Inside, the great layout provides a true mountain vibe with beautiful wood doors, trim, & cabinets. Natural light floods the space through numerous windows and a skylight, highlighting the high ceilings and maintaining cool temperatures during the summer. The open living room, dining area, & kitchen create a welcoming atmosphere. The chef's kitchen features new granite countertops, sleek stainless appliances, & plentiful cabinetry. All bedrooms are conveniently located on the main level. The primary retreat includes a sliding door to a peaceful private patio, vaulted ceilings with extra windows, an en-suite bath, and dual closets. The lower level offers additional living space with a spacious family room, full-sized windows, a laundry room, and an additional bath. Great storage closet in the garage. The property includes an asphalt driveway with ample parking for visitors, beautiful landscaping, and a children's slide with a sandbox. Recent updates enhance the home's appeal, including new bathrooms with updated showers, toilets, and sinks, a refaced kitchen with new granite counters and appliances, new decks, a new gazebo, new carpet, freshly painted rooms, new gutters, a new front door, a new washer and dryer, a new pressure tank, and new light reflectors for the decks. Despite its peaceful location, the home is just 10 minutes from groceries, shopping, and restaurants. Welcome home!
- Type:
- Single Family
- Sq.Ft.:
- 2,434
- Status:
- Active
- Beds:
- 4
- Lot size:
- 0.09 Acres
- Year built:
- 2024
- Baths:
- 4.00
- MLS#:
- 5609071
- Subdivision:
- Red Rocks Ranch
ADDITIONAL INFORMATION
**Contact Lennar today about Special Financing for this home** terms and conditions apply**Located in the brand new Red Rocks Ranch, this beautiful Canyon 3-story features 4 beds (3 upper / 1 lower), 3.5 baths, great room, kitchen, tech space/office, 2.5 car garage and crawlspace. Gorgeous finishes and upgrades throughout including luxury vinyl plank flooring, stainless steel appliances, 5’ vertical iron split fence, low maintenance backyard space and more. Lennar provides the latest in energy efficiency and state of the art technology with several fabulous floorplans to choose from. Energy efficiency, and technology/connectivity seamlessly blended with luxury to make your new house a home. Red Rocks Ranch offers single family homes for every lifestyle. Close to dining, shopping, entertainment and other amenities. Photos are model only and subject to change.
$1,399,560
5368 Wildcat Court Morrison, CO 80465
- Type:
- Single Family
- Sq.Ft.:
- 4,425
- Status:
- Active
- Beds:
- 4
- Lot size:
- 0.21 Acres
- Year built:
- 2002
- Baths:
- 4.00
- MLS#:
- 6881271
- Subdivision:
- Willow Springs
ADDITIONAL INFORMATION
Welcome to Willow Springs! This home is ready for you to move in! TONS of Updates and spectacular entertainment spaces. Large Update Kitchen, Vaulted Ceilings, Main Floor Office that could be a 5th Bedroom, Waterfall, Firepit, Pool Table, Wet Bar in the walk-Out Lower Level, 3-Car Tandem Garage with tons of Storage, Newer Furnace and Air conditioning! Close to Red Rocks Amphitheater and Downtown Morrison. Easy access to both HWY 285 and C-470. The community provides access to 800+ Acres of Private Hiking and Biking trails.Drive Your Golf Cart to Red Rocks Country Club if you decide to join! You will never get tired of seeing all the wildlife you live amongst! Don't miss out! Tour this home today!
- Type:
- Single Family
- Sq.Ft.:
- 2,581
- Status:
- Active
- Beds:
- 4
- Lot size:
- 0.09 Acres
- Year built:
- 2024
- Baths:
- 4.00
- MLS#:
- 7625835
- Subdivision:
- Red Rocks Ranch
ADDITIONAL INFORMATION
**Contact Lennar today about Special Financing for this home** terms and conditions apply****Gorgeous Overlook 3-story in the brand new Red Rocks Ranch community features 4 beds (3 upper / 1 lower), 3.5 baths, loft, great room, kitchen, 2.5 car garage and crawlspace. Gorgeous finishes and upgrades throughout including Quartz package, luxury vinyl plank flooring, stainless steel appliances and more. 424 sf concrete floor crawlspace for storage. Lennar provides the latest in energy efficiency and state of the art technology with several fabulous floorplans to choose from. Energy efficiency, and technology/connectivity seamlessly blended with luxury to make your new house a home. Red Rocks Ranch offers single family homes for every lifestyle. Enjoy all the nearby recreational opportunities such as parks, lakes and golf courses. Just moments away from Red Rocks Amphitheater and Red Rocks Park and 15 miles from Denver. Close to dining, shopping, entertainment and other amenities. Photos are model only and subject to change.
$1,150,000
8171 S Homesteader Drive Morrison, CO 80465
- Type:
- Single Family
- Sq.Ft.:
- 3,165
- Status:
- Active
- Beds:
- 4
- Lot size:
- 2 Acres
- Year built:
- 2002
- Baths:
- 4.00
- MLS#:
- 7495550
- Subdivision:
- Homestead
ADDITIONAL INFORMATION
Welcome to your tranquil mountain retreat just off Highway 285, where a serene 2-acre property awaits amidst towering pines and a soothing waterfall feature. This inviting multi-level home offers spacious living with 3 bedrooms on the upper level and an additional oversized bedroom on the lower level, perfect for privacy or hosting guests. Step into the heart of the home and discover a kitchen that blends functionality with elegance, boasting new appliances, granite countertops, a tasteful tile backsplash, and multiple ovens ideal for entertaining. The kitchen flows seamlessly into the living areas, where natural light and mountain views create a warm ambiance throughout. Indulge in the luxuries of a recently remodeled master suite featuring heated floors, a deep soaking, air jetted tub, and a generously sized shower, providing a private oasis to unwind. Recent upgrades include plush new carpeting and modern garage doors, enhancing both comfort and curb appeal. Other updates include a new roof, new hardwood floors and all of the wood in the home has been refinished. Located just 30 minutes from Denver, this property offers the best of both worlds – the tranquility of mountain living with convenient access to city amenities. Jefferson County plows the roads in Homestead sometimes before they get tot 285. Included is a chicken coop for your chickens and a raised deer proof garden for the green thumb in you. Whether you seek a peaceful retreat or a place to entertain, this home promises a lifestyle of comfort and natural beauty. Discover your new sanctuary nestled in the Colorado Rockies today.
- Type:
- Single Family
- Sq.Ft.:
- 1,744
- Status:
- Active
- Beds:
- 2
- Lot size:
- 2.01 Acres
- Year built:
- 1966
- Baths:
- 2.00
- MLS#:
- 4308494
- Subdivision:
- North Turkey Creek
ADDITIONAL INFORMATION
Welcome to your mountain oasis located along Turkey Creek, less than 10 minutes away from downtown Morrison! This beautiful property sprawls out over 2 acres and is built into the gorgeous rocks of the canyon. The home welcomes you with tranquil sounds of the creek. As you walk in, enjoy ranch-like quarters with all your living space on the main floor. The living and family rooms features stunning views of the evergreens surrounding the home. The dining room is located just off the living spaces and kitchen. The primary is spacious and includes plenty of closet space as well as an on-suite bathroom. The second bedroom has a large, full bath nearby for convenience and privacy. Enjoy a cover, wraparound deck with views of the creek and canyon from every angle! The property includes an additional two-story cabin with a lower level office quarters and upper level kitchen and bedroom area. History of the cabin is highlighted by the antique, wood-burning stove! With all the modern conveniences just minutes away, live in privacy and tranquility on Turkey Creek! Cell service on the property is available with AT&T; Lloyd's of London insures home. Home has been appraised for $850,000.
- Type:
- Single Family
- Sq.Ft.:
- 1,085
- Status:
- Active
- Beds:
- 2
- Lot size:
- 1 Acres
- Year built:
- 1973
- Baths:
- 1.00
- MLS#:
- 6654892
- Subdivision:
- Pine Springs
ADDITIONAL INFORMATION
Super mountain home on S, Turkey Creek. Great for a close in getaway or Starter home close to Denver. Two Bedrooms, 1 Bath, large Livingroom with woodstove with view of the Creek, large Deck, Hot Tub, Fire pit to enjoy the sounds of the rushing creek. Large Trees, flat grassy areas for the children to play. Great commuting distance to all of Denver.
- Type:
- Single Family
- Sq.Ft.:
- 2,287
- Status:
- Active
- Beds:
- 3
- Lot size:
- 0.14 Acres
- Year built:
- 2024
- Baths:
- 3.00
- MLS#:
- 5124617
- Subdivision:
- Red Rocks Ranch
ADDITIONAL INFORMATION
**Contact Lennar today about Special Financing for this home - terms and conditions apply** This beautiful Springdale ranch features 3 beds, 2.5 baths, main floor study, great room, spacious kitchen, unfinished basement & 2.5 car garage. Beautiful finishes and upgrades throughout including stainless steel appliances, luxury vinyl plank floors and more. Lennar provides the latest in energy efficiency and state of the art technology with several fabulous floorplans to choose from. Energy efficiency, and technology seamlessly blended with luxury to make your new house a home. Orchard Farms offers single family homes for every lifestyle. Close to dining, shopping, entertainment and other amenities. Welcome Home! Photos are model only and subject to change.
- Type:
- Single Family
- Sq.Ft.:
- 2,302
- Status:
- Active
- Beds:
- 4
- Lot size:
- 0.16 Acres
- Year built:
- 1978
- Baths:
- 3.00
- MLS#:
- 8795628
- Subdivision:
- Harriman Park
ADDITIONAL INFORMATION
Nestled in the highly sought-after city of Morrison, Colorado, this beautifully remodeled and updated 4-bedroom, 3-bathroom home offers an exceptional living experience with a perfect blend of character, charm, and modern amenities. As you approach, instantly, the curb appeal will grab you with professional landscaping and large covered front porch. The interior features new laminate wood flooring and carpet throughout, fresh paint, a thoughtful floor plan that is warm and cozy while having plenty of room for large families and private spaces/offices. The Kitchen includes granite counters, white cabinets, SS appliance and overlook the family room with a brick wrapped fireplace with mantel. The primary bedroom also has a large sitting space/suite, dual closet space and a large primary bathroom with an elevated soaking tub. This home also has a finished basement with tons of flex ability for use and a 4th bedroom (non-conforming) that can also be a office or GYM. Check out the newer solar system! The back yard is very private, with tall fencing, large shed, space to garden or add a dog run. Located in a beautiful well cared for neighborhood with NO HOA with extremely quick access to the mountains, Red Rock Amphitheater, local parks, trails and so much more.
- Type:
- Single Family
- Sq.Ft.:
- 2,802
- Status:
- Active
- Beds:
- 3
- Lot size:
- 0.2 Acres
- Year built:
- 2024
- Baths:
- 3.00
- MLS#:
- 4473990
- Subdivision:
- Red Rocks Ranch
ADDITIONAL INFORMATION
"HUGE price reduction!" **Contact Lennar today about Special Financing for this home - terms and conditions apply** Beautiful Davis Ranch plan with an optional popped top features 3 beds, 3 baths, study, breakfast nook, great room, kitchen, loft, unfinished basement for future expansion and 3 car garage! Lennar provides the latest in energy efficiency and state of the art technology with several fabulous floorplans to choose from. This home offers plenty of space for visitors and entertaining. Beautiful finishes and upgrades throughout including stainless steel appliances, luxury vinyl plank flooring and more. Energy efficiency, and technology/connectivity seamlessly blended with luxury to make your new house a home. Inspiration offers single family homes for every lifestyle. What some builders consider high end upgrades, Lennar makes a standard inclusion. Welcome Home! Photos and walkthrough tour are a model only and subject to change.
- Type:
- Single Family
- Sq.Ft.:
- 3,600
- Status:
- Active
- Beds:
- 4
- Lot size:
- 4.04 Acres
- Year built:
- 1977
- Baths:
- 4.00
- MLS#:
- 8793801
- Subdivision:
- Gemspark Estates
ADDITIONAL INFORMATION
This mountain home is a slice of Colorado paradise! The expansive 4+ acres with endless views of Mount Evans and beyond provide a serene and private setting. The circle driveway adds a touch of convenience along with parking for 2 RV's and 10+ cars. Inside, the custom beetle-kill pine cabinets and new quartz countertops in both the kitchen and all bathrooms exude rustic mountain charm. The large windows in every room not only flood the space with natural sunlight but also offer breathtaking views of the surrounding landscape. The layout is thoughtfully designed, with the upper level featuring the primary bedroom with an en-suite bathroom and two additional spacious bedrooms sharing a Jack and Jill bathroom. The main level offers a cozy farmhouse-style kitchen, a dining room, a breakfast nook by the wood-burning fireplace, and a pantry room for all your culinary needs. The generous laundry room with utility sink and closet adds to the functionality of the space. The lower level, with its separate exterior entrance, is perfect for accommodating guests or providing a mother-in-law living setup. With a bedroom, office, living room, dining room, kitchen, and even a wine cellar, it truly caters to every need. The exterior & interior has new paint, a wraparound covered deck to enjoy mountain wildlife and endless summer nights, and a bonus studio that can be a workout room, art studio, home office, hot tub room or even a outside guest quarters. Overall, this mountain house is a home where you can truly relax and appreciate the beauty of nature while enjoying the comforts of home. (Septic is a 3 bedroom septic, 4th bedroom is non-conforming)
$645,950
14457 Saint Morrison, CO 80465
- Type:
- Single Family
- Sq.Ft.:
- 1,988
- Status:
- Active
- Beds:
- 3
- Lot size:
- 0.05 Acres
- Year built:
- 2024
- Baths:
- 3.00
- MLS#:
- 3004104
- Subdivision:
- Three Hills
ADDITIONAL INFORMATION
New home to be built in 2024/2025. 3 bed, 2.5 bath, attached garage. Custom design selections available as time allows. Beautifully situated in the foothills of Morrison, this is the ideal Colorado community! Live only minutes from Red Rocks Amphitheater, as well as Bear Creek Lake Park and Downtown Morrison. Easy access to both the mountains (Loveland is 50 miles) and the DTC (25 miles). Buyer who contracts before EOY 2024, will receive a $20K incentive toward rate buydown with preferred lender and/or incentive toward options and upgrades. Beau Hadwiger-303-988-2448 Current tax amount is based on vacant land and will go up.
$589,900
4565 S Cole Court Morrison, CO 80465
- Type:
- Single Family
- Sq.Ft.:
- 816
- Status:
- Active
- Beds:
- 4
- Lot size:
- 0.2 Acres
- Year built:
- 1976
- Baths:
- 2.00
- MLS#:
- 9388785
- Subdivision:
- Friendly Hills
ADDITIONAL INFORMATION
OPEN HOUSE FRIDAY NOVEMBER 15TH, 3:00PM - 5:00PM. Welcome to your beautifully remodeled home in the desirable Friendly Hills neighborhood, nestled near the picturesque foothills! Situated on a spacious corner lot, this property offers stunning western views and a large backyard with endless possibilities, including room for additional garage space or camper parking. The brand-new fence with a private gate ensures both security and privacy for your outdoor enjoyment. Step inside to discover a freshly updated interior featuring new tile flooring, and plush carpetin. The sunny kitchen has been tastefully remodeled with new cabinets, elegant quartz countertops, and state-of-the-art appliances, creating the perfect setting for culinary adventures. Gather around the cozy stone fireplace in the living room, where warmth and comfort await. Two bedrooms and a full bath on this level provide comfortable accommodations for family and guests. But the surprises continue downstairs in the full finished basement, offering two sizable bedrooms or a bedroom and a family room - the choice is yours! An additional 3/4 bath adds convenience and functionality to this versatile space, perfect for hosting guests or creating a home office. Brand new furnace has just been installed just in time for winter. Conveniently located near the foothills, this home offers easy access to outdoor recreational opportunities and scenic mountain vistas. Plus, with nearby restaurants, shopping, and amenities, you'll enjoy the perfect balance of tranquility and convenience. Show and Sell Today!!
$1,042,900
15365 W Columbia Ave Morrison, CO 80465
- Type:
- Other
- Sq.Ft.:
- 2,802
- Status:
- Active
- Beds:
- 3
- Lot size:
- 0.16 Acres
- Year built:
- 2024
- Baths:
- 3.00
- MLS#:
- 9416623
- Subdivision:
- Red Rocks Ranch
ADDITIONAL INFORMATION
Anticipated completion June 2024. Beautiful Davis Ranch plan with an optional popped top features 3 beds, 3 baths, study, breakfast nook, great room, kitchen, loft, unfinished basement for future expansion and 3 car garage! Lennar provides the latest in energy efficiency and state of the art technology with several fabulous floorplans to choose from. This home offers plenty of space for visitors and entertaining. Beautiful finishes and upgrades throughout including stainless steel appliances, luxury vinyl plank flooring and more. Energy efficiency, and technology/connectivity seamlessly blended with luxury to make your new house a home. Inspiration offers single family homes for every lifestyle. What some builders consider high end upgrades, Lennar makes a standard inclusion. Welcome Home! Photos and walkthrough tour are a model only and subject to change.
$1,259,000
5242 Oak Hollow Drive Morrison, CO 80465
- Type:
- Single Family
- Sq.Ft.:
- 4,960
- Status:
- Active
- Beds:
- 5
- Lot size:
- 0.1 Acres
- Year built:
- 2005
- Baths:
- 5.00
- MLS#:
- 1639882
- Subdivision:
- Willow Springs North
ADDITIONAL INFORMATION
Back on the market! Spacious Main Floor Primary Suite with sitting area and fireplace. Low maintenance - HOA provides exterior ground maintenance and snow removal from the driveway/walkways. Former model home with beautiful finishes throughout in the desirable Willow Springs Community surrounded by Red Rocks Golf Course. Hand Scraped hardwood floors, high-end knotty Alder cabinetry, upgraded stainless appliances including gas cooktop, large pantry and butler’s pantry leading to the dining room. Main floor primary bedroom with sitting room and gas fireplace. Two bedrooms upstairs with Jack and Jill bathroom plus a huge loft used as a study. Move-in ready with newer solar panels, newer Lifetime windows with transferrable warranty, two newer furnaces and A/C units and newer exterior paint. The basement is perfect for entertaining with a huge game room including pool table and shuffle board. Two additional spacious bedrooms, each with adjacent bathrooms are great guest suites. Ride your golf cart to Red Rocks Country Club with a 18 hole private golf course. Willow Springs has 900+ acres of open space and trails for the residents use.
$2,750,000
7303 Plowsher Way Morrison, CO 80465
- Type:
- Other
- Sq.Ft.:
- 5,971
- Status:
- Active
- Beds:
- 4
- Lot size:
- 2 Acres
- Year built:
- 2020
- Baths:
- 6.00
- MLS#:
- 4334578
- Subdivision:
- Homestead
ADDITIONAL INFORMATION
Contemporary home meets mountain living. This custom home built in 2020 offers you the best of Colorado living. 5971 sqft features 4 bedrooms, 6 bathrooms, open concept main floor, office, gym, 8-person hot tub, 6-person sauna, and so much more, located in the highly desirable Homestead neighborhood. As you walk into the foyer you are met with 20ft ceilings and a unique floating staircase. The kitchen is fit with an oversized refrigerator/ freezer, a coffee bar, gas range, etc. The granite waterfall kitchen island is truly a focal point of the space. The great room features a gas fireplace surrounded by oversized windows. The primary suite located on the main floor has access to a private patio, a luxury bathroom with a free-standing tub, oversized shower and custom finishes. The spacious primary walk-in closet has a door directly to the laundry room for easy access. The office is ideal for working at home with windows all around. The upstairs has 3 large bedrooms, each with private on suite bathrooms complete with custom tile work and walk in closets. Going down to the fully finished basement, it features an open concept, complete with a bar area, electric fireplace and a large living room area. The opportunities are endless! It also has a large storage space, a spacious gym, a bathroom with a large shower, and an office that can be used for anything you need. Come home to ultimate relaxation in your large hot tub, or dry sauna or sit by the fire taking in the fresh mountain air and bright stars. There is a covered patio, and uncovered patio fit for those outdoor grill outs. It's rare to have such seclusion, not hearing any roads, and still be a commuter's dream with quick and easy access to 285 and C-470. You're within 15 min. to the grocery store, or 35 min. to Denver. Sitting on 2.23 acres, this is your opportunity to own a secluded piece of Colorado paradise that is still so close to the busy city. 4-bedroom septic suitable for 8 people. 7303PlowsherWay.info
$1,695,000
7948 S Turkey Creek Road Morrison, CO 80465
- Type:
- Single Family
- Sq.Ft.:
- 5,872
- Status:
- Active
- Beds:
- 5
- Lot size:
- 5.46 Acres
- Year built:
- 1974
- Baths:
- 5.00
- MLS#:
- 6534525
- Subdivision:
- Halm
ADDITIONAL INFORMATION
One of a kind "CLASSIC / UNIQUE" mountain home in the foothills. Only 8 miles west from C-470 and Hwy 285 to South Turkey Creek Rd. Property has 5.46 acres, featuring a meadow, live creek and a small pond that's fed by natural spring during wet climate cycles. Your heart and imagination will come alive as you enter property on paved driveway, passing barn, railed fencing and crossing a bridge over S Turkey Creek. After parking in front of this massive, majestic mountain home, "Peaceful Like No Other" you'll now enjoy the fresh mountain air. Outside architectural design and outside stonework of this home blends perfectly with the natural setting. Original log cabin built on this property in the late 1800's was meticulously incorporated into main house as a very impressive gourmet kitchen, with chinked log walls and exposed beamed ceiling. Current owners built the large 4 car garage, featuring additional finished living space over the garage. Original 2 car garage of the main house was converted into living space. Enclosed walkway attaches newer garage to main house. Unique rustic interior features are throughout this custom home. The main floor and 2nd floor of main house, with exception of original garage floor, has radiant heat in the floors. This home has 3 tankless hot water heaters, 1 in the garage and 2 tankless heaters in main house. There is also two forced gas heating systems and central A/C in the main house. Newer garage and above living area have separate gas heating systems. Main house features custom made wood doors having vintage style arched pointed tops. These doors are stunning, and some have colored glass panes. The main gas fireplace in the great hall / great room has an eye-catching water feature sounding like a small mountain creek tumbling along. Best opportunity for a "Unique Style" mountain property "ONE OF A KIND"... close in. "LOOK NO FURTHER". Virtual Staging on 10 photos to spur your imagination. An absolute must see.
Andrea Conner, Colorado License # ER.100067447, Xome Inc., License #EC100044283, [email protected], 844-400-9663, 750 State Highway 121 Bypass, Suite 100, Lewisville, TX 75067

Listings courtesy of REcolorado as distributed by MLS GRID. Based on information submitted to the MLS GRID as of {{last updated}}. All data is obtained from various sources and may not have been verified by broker or MLS GRID. Supplied Open House Information is subject to change without notice. All information should be independently reviewed and verified for accuracy. Properties may or may not be listed by the office/agent presenting the information. Properties displayed may be listed or sold by various participants in the MLS. The content relating to real estate for sale in this Web site comes in part from the Internet Data eXchange (“IDX”) program of METROLIST, INC., DBA RECOLORADO® Real estate listings held by brokers other than this broker are marked with the IDX Logo. This information is being provided for the consumers’ personal, non-commercial use and may not be used for any other purpose. All information subject to change and should be independently verified. © 2024 METROLIST, INC., DBA RECOLORADO® – All Rights Reserved Click Here to view Full REcolorado Disclaimer
| Listing information is provided exclusively for consumers' personal, non-commercial use and may not be used for any purpose other than to identify prospective properties consumers may be interested in purchasing. Information source: Information and Real Estate Services, LLC. Provided for limited non-commercial use only under IRES Rules. © Copyright IRES |
Morrison Real Estate
The median home value in Morrison, CO is $791,250. This is higher than the county median home value of $601,000. The national median home value is $338,100. The average price of homes sold in Morrison, CO is $791,250. Approximately 56.9% of Morrison homes are owned, compared to 30.17% rented, while 12.93% are vacant. Morrison real estate listings include condos, townhomes, and single family homes for sale. Commercial properties are also available. If you see a property you’re interested in, contact a Morrison real estate agent to arrange a tour today!
Morrison, Colorado has a population of 398. Morrison is more family-centric than the surrounding county with 42.11% of the households containing married families with children. The county average for households married with children is 31.13%.
The median household income in Morrison, Colorado is $120,313. The median household income for the surrounding county is $93,933 compared to the national median of $69,021. The median age of people living in Morrison is 60 years.
Morrison Weather
The average high temperature in July is 85.8 degrees, with an average low temperature in January of 18.3 degrees. The average rainfall is approximately 20.5 inches per year, with 78.7 inches of snow per year.
