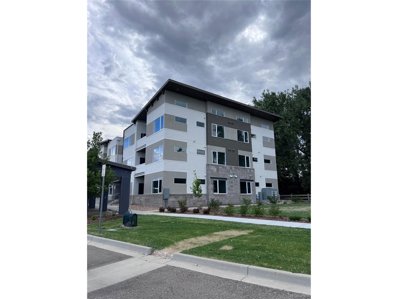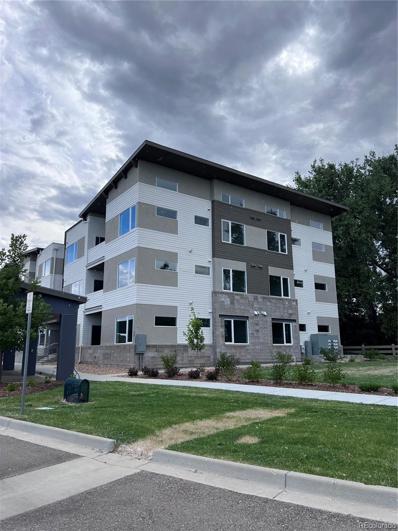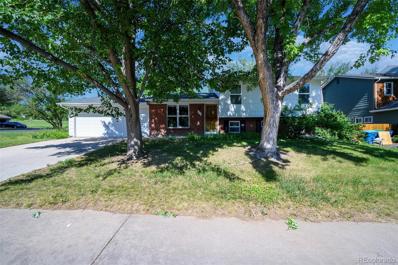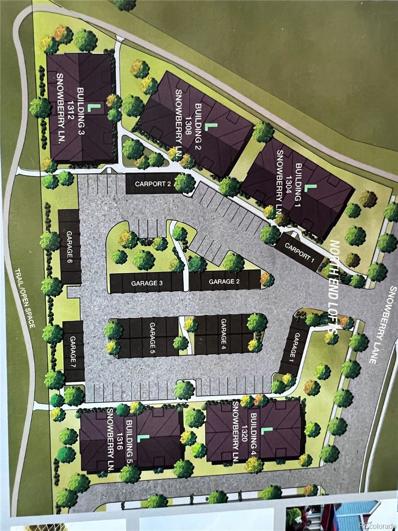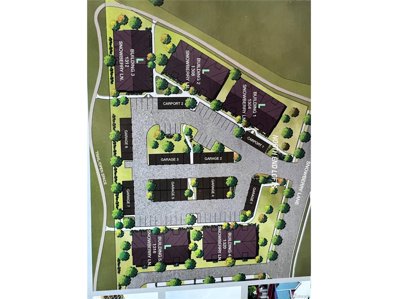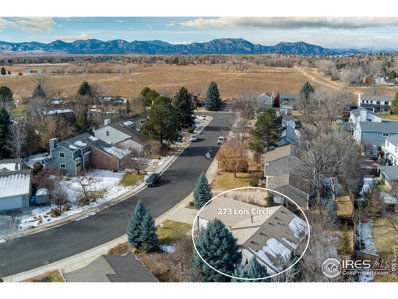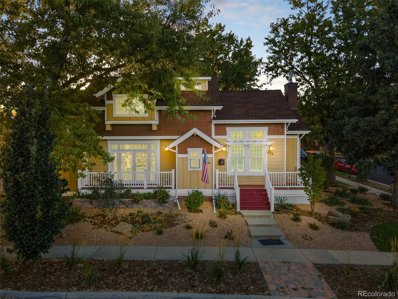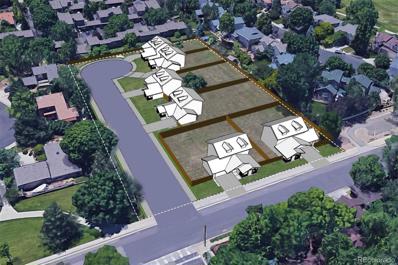Louisville CO Homes for Sale
- Type:
- Other
- Sq.Ft.:
- 1,135
- Status:
- Active
- Beds:
- 2
- Year built:
- 2024
- Baths:
- 2.00
- MLS#:
- 5858874
- Subdivision:
- NORTH END
ADDITIONAL INFORMATION
NEW 2ND FLOOR CORNER CONDO! READY TO MOVE IN! ELEVATOR ACCESS! VIEWS! HIGH END FINISHES THRU-OUT, OPEN FLOOR PLAN WITH LOTS OF SUN LIGHT, SOUND BARRIER BETWEEN FLOORS, INTERCOM SYSTEM FOR YOUR GUESTS, FIRE SPRINKLER SYSTEM, LOW E WINDOWS, CASING AROUND ALL WINDOWS, LUXURY LVP FLOORING THRU-OUT UNIT, LAUNDRY HOOKUPS,HAND TEXTURE ON WALLS, SUPER HIGH EFFICIENCY WATER HEATER, A/C, SHIPLAP WALL DESIGN. THE GOURMET KITCHEN OFFERS ALL STAINLESS STEEL UPGRADED GE APPLIANCES, GAS STOVE, QUARTS COUNTERTOP, PANTRY, WATERFALL COUNTERTOP, CUSTOM BACKSPLASH, PENINSULA WITH BREAKFAST BAR, BIRCH WOOD STAIN CABINETS. THE SPACIOUS PRIMARY SUITE FEATURES WALK IN CLOSET, CURB-LESS SHOWER, CEILING FAN, SHOWER ENCLOSURE, DELTA FIXTURES, QUARTS COUNTERTOP, DOUBLE SINK. ENJOY THE GREAT COLORADO OUTDOORS WITH PARKS NEARBY, HECLA LAKE OPEN SPACE AND WANEKA LAKE PARK, WALKING TRAILS WITH BEAUTIFUL MOUNTAIN VIEWS. PRIVATE FULLY COVERED 10X8 BALCONY FOR YOUR FULL ENJOYMENT TO READ A BOOK OR JUST HAVE A CUP OF COFFEE. THIS UNIT HAS ITS OWN FINISHED ONE CAR GARAGE WITH LARGE STORAGE SHELF. THIS IS A VERY WELL DESIGNED FLOOR PLAN WITH ALL AMENITIES ON ONE FLOOR IN A SECURE BUILDING. SOME PICTURES ARE FROM THE MODEL UNIT, MORE PICTURES COMING SOON. COME SEE FOR YOURSELF, YOU WILL BE IMPRESSED!
- Type:
- Condo
- Sq.Ft.:
- 1,135
- Status:
- Active
- Beds:
- 2
- Year built:
- 2024
- Baths:
- 2.00
- MLS#:
- 5858874
- Subdivision:
- North End
ADDITIONAL INFORMATION
NEW 2ND FLOOR CORNER CONDO! READY TO MOVE IN! ELEVATOR ACCESS! VIEWS! HIGH END FINISHES THRU-OUT, OPEN FLOOR PLAN WITH LOTS OF SUN LIGHT, SOUND BARRIER BETWEEN FLOORS, INTERCOM SYSTEM FOR YOUR GUESTS, FIRE SPRINKLER SYSTEM, LOW E WINDOWS, CASING AROUND ALL WINDOWS, LUXURY LVP FLOORING THRU-OUT UNIT, LAUNDRY HOOKUPS,HAND TEXTURE ON WALLS, SUPER HIGH EFFICIENCY WATER HEATER, A/C, SHIPLAP WALL DESIGN. THE GOURMET KITCHEN OFFERS ALL STAINLESS STEEL UPGRADED GE APPLIANCES, GAS STOVE, QUARTS COUNTERTOP, PANTRY, WATERFALL COUNTERTOP, CUSTOM BACKSPLASH, PENINSULA WITH BREAKFAST BAR, BIRCH WOOD STAIN CABINETS. THE SPACIOUS PRIMARY SUITE FEATURES WALK IN CLOSET, CURB-LESS SHOWER, CEILING FAN, SHOWER ENCLOSURE, DELTA FIXTURES, QUARTS COUNTERTOP, DOUBLE SINK. ENJOY THE GREAT COLORADO OUTDOORS WITH PARKS NEARBY, HECLA LAKE OPEN SPACE AND WANEKA LAKE PARK, WALKING TRAILS WITH BEAUTIFUL MOUNTAIN VIEWS. PRIVATE FULLY COVERED 10X8 BALCONY FOR YOUR FULL ENJOYMENT TO READ A BOOK OR JUST HAVE A CUP OF COFFEE. THIS UNIT HAS ITS OWN FINISHED ONE CAR GARAGE WITH LARGE STORAGE SHELF. THIS IS A VERY WELL DESIGNED FLOOR PLAN WITH ALL AMENITIES ON ONE FLOOR IN A SECURE BUILDING. SOME PICTURES ARE FROM THE MODEL UNIT, MORE PICTURES COMING SOON. COME SEE FOR YOURSELF, YOU WILL BE IMPRESSED!
$1,450,000
959 Eldorado Lane Louisville, CO 80027
- Type:
- Single Family
- Sq.Ft.:
- 3,048
- Status:
- Active
- Beds:
- 4
- Lot size:
- 0.18 Acres
- Year built:
- 2024
- Baths:
- 4.00
- MLS#:
- 2573687
- Subdivision:
- Cornerstone
ADDITIONAL INFORMATION
Have a client looking to design their dream home in the desirable Cornerstone neighborhood? Look no further! This stunning, 3,000+ sq ft home sits nestled into a quiet and perched high col-de-sac, providing views from both the upper floor and elevated back patio. With 4 spacious bedrooms, 3.5 luxurious baths, and a bright, open-concept design, this home is flooded with natural light from the abundant windows and offers an unfinished walkout basement ready to be made your own to add that extra unique space. Designed by the renowned BSB Design firm in a chic Traditional Farmhouse style, this masterpiece features lap siding, sleek roofing accents, oversized single-hung windows, and a striking full-glass front door. Built by Homebound, a tech-enabled builder known for exceptional design services, this home is loaded with modern amenities, including a 14-seer HVAC system, solid core doors, quartz countertops, a tankless water heater, smart thermostat, whole-house ventilation, owned solar panels, and an EV charger. As a bonus, Homebound offers a 1-2-10 Builders Warranty and an exclusive partnership with Yardzen for professional landscaping services. Don’t miss this unique opportunity to own a home that blends style, innovation, and luxury!
$1,597,123
461 Muirfield Circle Louisville, CO 80027
Open House:
Sunday, 1/5 11:00-1:00PM
- Type:
- Single Family
- Sq.Ft.:
- 3,017
- Status:
- Active
- Beds:
- 4
- Lot size:
- 0.2 Acres
- Year built:
- 2024
- Baths:
- 3.00
- MLS#:
- IR1012896
- Subdivision:
- Coal Creek Ranch
ADDITIONAL INFORMATION
Framing Complete! Come schedule a tour of this ranch floorplan! Welcome to a truly unique opportunity to own a brand new ranch-style home in the charming Coal Creek Ranch neighborhood in Louisville, CO. This stunning residence features 4 bedrooms plus an office, complemented by 3 full baths, perfect for modern living. The open concept floor plan boasts 10-foot ceilings on the main floor, enhancing the spacious feel and flow of the home. A finished basement adds even more living space with a generous rec room, 2 additional bedrooms, and a full bath, alongside ample storage options. Your vehicles will find ample shelter in the attached 3 car garage. The home is adorned with top-of-the-line finishes, including professional-grade appliances, designer cabinetry, and luxurious quartz countertops. Extended hardwood flooring and beautiful tile work add elegance and durability throughout. One of the standout features is the amazing Western stacking doors that lead out to a covered patio, seamlessly blending indoor and outdoor living spaces. Located in Louisville, you'll enjoy the vibrant community atmosphere with easy access to local shops, restaurants, and parks. Home is nearing completion with an anticipated February 2025 completion.. Ask about our builder preferred lender incentives available for a limited time on this new build.
- Type:
- Single Family
- Sq.Ft.:
- 1,910
- Status:
- Active
- Beds:
- 4
- Lot size:
- 0.18 Acres
- Year built:
- 1977
- Baths:
- 2.00
- MLS#:
- 2916214
- Subdivision:
- Louisville North
ADDITIONAL INFORMATION
Move right into this beautifully updated 4-bedroom, 2-bath home featuring a 2-car garage and 1,910 sq ft of living space. Enjoy new kitchen appliances, fresh flooring, and a modern paint job. Located in a fantastic area near parks and trails, this home is perfect for your lifestyle.
$1,695,000
470 Muirfield Circle Louisville, CO 80027
- Type:
- Single Family
- Sq.Ft.:
- 3,450
- Status:
- Active
- Beds:
- 5
- Lot size:
- 0.17 Acres
- Year built:
- 2024
- Baths:
- 4.00
- MLS#:
- IR1011681
- Subdivision:
- Coal Creek Ranch
ADDITIONAL INFORMATION
Nestled in the heart of the highly sought-after Coal Creek Ranch community, this exquisite custom-built home offers unparalleled luxury and convenience. Built to Net Zero energy standards, this home is not only beautiful but also eco-friendly, providing maximum energy efficiency. Just minutes away from shopping, dining, a premier golf course, and extensive open space trails, this residence is perfect for those seeking a vibrant lifestyle paired with serene living. Step inside to an open and bright floor plan, thoughtfully designed with five spacious bedrooms and three and a half baths. The main level features solid white oak floors that seamlessly flow throughout, enhancing the home's warm and inviting ambiance. The modern kitchen boasts sleek quartz countertops, offering both style and functionality. The fully finished walk-out basement is a versatile space ideal for entertaining or accommodating guests. It includes two additional bedrooms, a full bath, and a large recreational room that opens to a lower patio, perfect for indoor-outdoor living. The luxury primary bed & bath is a true retreat, featuring a freestanding soaking tub and a European-style walk-in shower, creating a spa-like experience at home. Enjoy the convenience of an upstairs laundry room, making household chores a breeze. There is plenty of time to personalize all your interior finishes, allowing you to create the home of your dreams. Enjoy outdoor living with a covered back deck and lower patio, perfect for relaxing and entertaining year-round. This Coal Creek Ranch gem offers the perfect blend of luxury, comfort, and sustainability in a prime location. Don't miss the opportunity to make this exceptional property your own.
- Type:
- Single Family
- Sq.Ft.:
- 3,938
- Status:
- Active
- Beds:
- 6
- Lot size:
- 0.36 Acres
- Year built:
- 1997
- Baths:
- 4.00
- MLS#:
- 7566248
- Subdivision:
- Mckinley Park
ADDITIONAL INFORMATION
Experience the best of Old Town Louisville from this timeless home located directly on the charming and highly desirable McKinley Park! Slopeside to Old Town’s favorite sledding hill, this extensively updated home is situated perfectly, just a few blocks from Main Street Louisville. Walk out of your front door directly into McKinley Park to find short walks to Louisville Elementary (2 blocks south), Louisville Middle School (.4 miles), and Memory Square Pool (2.5 blocks). You will also enjoy amazing privacy on this lush .36 acre lot surrounded by mature trees. This home features updates and upgrades inside and out, including beautiful hardwood floors, vaulted ceilings, custom millwork, and new siding in 2021. The main floor primary suite provides a quiet retreat, with a recently updated bath featuring a claw-foot soaking tub, walk-in steam shower, and two walk-in closets. The kitchen includes slab granite counters and Bosch appliances. The large dining room offers options for dining and lounging, with French doors that open onto a large, private covered patio enabling an easy flow between the indoors and outdoors. Two bedrooms, an updated bathroom, and a family room are located upstairs, where a covered deck overlooks the park. The finished basement offers another family room (or huge bedroom) plus two bedrooms and an updated bathroom. A large storage room doubles as an exercise room and/or workshop. The three car garage has plenty of room for bikes, skis, and snowboards. McKinley Park homes are rarely available, so don’t miss this opportunity for the perfect Old Town Louisville experience.
- Type:
- Condo
- Sq.Ft.:
- 1,133
- Status:
- Active
- Beds:
- 2
- Year built:
- 2024
- Baths:
- 2.00
- MLS#:
- 5548295
- Subdivision:
- North End
ADDITIONAL INFORMATION
NEW 1ST FLOOR CORNER CONDO! READY MID-END OF MAY! ELEVATOR ACCESS! HIGH END FINISHES THRU-OUT, OPEN FLOOR PLAN WITH LOTS OF SUN LIGHT, SOUND BARRIER BETWEEN FLOORS, INTERCOM SYSTEM FOR YOUR GUESTS, FIRE SPRINKLER SYSTEM, LOW E WINDOWS, CASING AROUND ALL WINDOWS, LUXURY LVP FLOORING THRU-OUT UNIT, LAUNDRY HOOKUPS,HAND TEXTURE ON WALLS, SUPER HIGH EFFICIENCY WATER HEATER, A/C, SHIPLAP WALL DESIGN. THE GOURMET KITCHEN OFFERS ALL STAINLESS STEEL UPGRADED GE APPLIANCES, GAS STOVE, QUARTS COUNTERTOP, PANTRY, WATERFALL COUNTERTOP, CUSTOM BACKSPLASH, PENINSULA WITH BREAKFAST BAR, BIRCH WOOD STAIN CABINETS. THE SPACIOUS MASTER SUITE FEATURES WALK IN CLOSET, CURB-LESS SHOWER, CEILING FAN, SHOWER ENCLOSURE, DELTA FIXTURES, QUARTS COUNTERTOP, DOUBLE SINK. ENJOY THE GREAT COLORADO OUTDOORS WITH PARKS NEARBY, HECLA LAKE OPEN SPACE AND WANEKA LAKE PARK, WALKING TRAILS WITH BEAUTIFUL MOUNTAIN VIEWS. PRIVATE FULLY COVERED 10X8 PATIO FOR YOUR FULL ENJOYMENT TO READ A BOOK OR JUST HAVE A CUP OF COFFEE. THIS UNIT HAS ITS OWN ONE CAR CARPORT. THIS IS A VERY WELL DESIGNED FLOOR PLAN WITH ALL AMENITIES ON ONE FLOOR IN A SECURE BUILDING. SOME PICTURES ARE FROM THE MODEL UNIT, MORE PICTURES COMING SOON. COME SEE FOR YOURSELF, YOU WILL BE IMPRESSED!
- Type:
- Other
- Sq.Ft.:
- 1,133
- Status:
- Active
- Beds:
- 2
- Year built:
- 2024
- Baths:
- 2.00
- MLS#:
- 5548295
- Subdivision:
- NORTH END
ADDITIONAL INFORMATION
NEW 1ST FLOOR CORNER CONDO! READY MID-END OF MAY! ELEVATOR ACCESS! HIGH END FINISHES THRU-OUT, OPEN FLOOR PLAN WITH LOTS OF SUN LIGHT, SOUND BARRIER BETWEEN FLOORS, INTERCOM SYSTEM FOR YOUR GUESTS, FIRE SPRINKLER SYSTEM, LOW E WINDOWS, CASING AROUND ALL WINDOWS, LUXURY LVP FLOORING THRU-OUT UNIT, LAUNDRY HOOKUPS,HAND TEXTURE ON WALLS, SUPER HIGH EFFICIENCY WATER HEATER, A/C, SHIPLAP WALL DESIGN. THE GOURMET KITCHEN OFFERS ALL STAINLESS STEEL UPGRADED GE APPLIANCES, GAS STOVE, QUARTS COUNTERTOP, PANTRY, WATERFALL COUNTERTOP, CUSTOM BACKSPLASH, PENINSULA WITH BREAKFAST BAR, BIRCH WOOD STAIN CABINETS. THE SPACIOUS MASTER SUITE FEATURES WALK IN CLOSET, CURB-LESS SHOWER, CEILING FAN, SHOWER ENCLOSURE, DELTA FIXTURES, QUARTS COUNTERTOP, DOUBLE SINK. ENJOY THE GREAT COLORADO OUTDOORS WITH PARKS NEARBY, HECLA LAKE OPEN SPACE AND WANEKA LAKE PARK, WALKING TRAILS WITH BEAUTIFUL MOUNTAIN VIEWS. PRIVATE FULLY COVERED 10X8 PATIO FOR YOUR FULL ENJOYMENT TO READ A BOOK OR JUST HAVE A CUP OF COFFEE. THIS UNIT HAS ITS OWN ONE CAR CARPORT. THIS IS A VERY WELL DESIGNED FLOOR PLAN WITH ALL AMENITIES ON ONE FLOOR IN A SECURE BUILDING. SOME PICTURES ARE FROM THE MODEL UNIT, MORE PICTURES COMING SOON. COME SEE FOR YOURSELF, YOU WILL BE IMPRESSED!
$899,000
273 Lois Cir Louisville, CO 80027
- Type:
- Other
- Sq.Ft.:
- 1,987
- Status:
- Active
- Beds:
- 3
- Lot size:
- 0.15 Acres
- Year built:
- 1984
- Baths:
- 3.00
- MLS#:
- 1000268
- Subdivision:
- Centennial Valley
ADDITIONAL INFORMATION
Welcome to your dream home! This stunning remodeled residence boasts a captivating contemporary design while the sweet Louisville location offers an unparalleled living experience. Step inside and you'll be greeted by soaring vaulted ceilings with warm and inviting shiplap accents. The open-concept living area seamlessly flows into the gourmet kitchen, the heart of the home, featuring top-of-the-line stainless steel appliances, sleek quartz countertops, and ample cabinetry. Retreat to the main level primary suite and en suite bathroom. One additional bedroom and full modern bath round out the main level. Downstairs, a huge rec room, additional bedroom and full bath provide space for family and guests. Enjoy the convenience of a fourth n/c bedroom or office, perfect for working from home, pursuing hobbies, and overflow sleeping. Step outside and discover an entertainer's paradise with a spacious patio, level lot, and lush landscaping. The oversized 2car garage has room for your vehicles + tons of storage. Located on a quiet & tranquil street, less than 1 min walk to miles of trails & open space. Stroll to nearby schools, vibrant downtown shops and restaurants, farmers market and Community Park, all within easy walking distance. Don't miss this exceptional opportunity to own this remodeled home in a sought-after neighborhood. Schedule your private viewing today and experience the epitome of Louisville living!
$1,975,000
948 Rex St Louisville, CO 80027
- Type:
- Other
- Sq.Ft.:
- 3,579
- Status:
- Active
- Beds:
- 4
- Lot size:
- 0.2 Acres
- Year built:
- 2007
- Baths:
- 4.00
- MLS#:
- 2374530
- Subdivision:
- Murphy Place
ADDITIONAL INFORMATION
No expense was spared in this Custom Craftsman home. With high-end finishes and high-end appliances in a fantastic 'Old Town Louisville' location, this home has luxury inside and out. Solid walnut flooring and custom millwork throughout. Main bathroom has steam shower, soaking tub, bidet toilet seat, heated flooring, barrel ceiling, and custom tile work. Living room has built-in cabinetry, a gas fireplace, and vaulted ceilings. The large kitchen has custom cabinetry, under cabinet lighting, island storage, Silestone countertops, and a large pantry. Home has been pre-piped for central vacuum. Oversized room in basement. Back patio features gas fireplace perfect for entertaining. Oversized garage has separate office space and Tesla Pre-Purchased Agreement solar panels - this system is Prewired for electric car charging. Additional concrete pad for parking off of alley. Home is prewired for Security System. Automatic sprinkler system has been installed. Close to parks, restaurants, public library and downtown shopping. Zero-scaping all around property. Many possibilities with the unfinished workshop in basement - convert to 5th bedroom or possible in-law suite. Possible owner carry. Buyer to verify square footage.
$2,600,000
425 Grant Avenue Louisville, CO 80027
- Type:
- Single Family
- Sq.Ft.:
- 1,294
- Status:
- Active
- Beds:
- 2
- Lot size:
- 1.67 Acres
- Year built:
- 1900
- Baths:
- 1.00
- MLS#:
- 7487798
- Subdivision:
- Cedarwood Park
ADDITIONAL INFORMATION
Don't miss this unique chance to own and develop 1.67 acres in the heart of Louisville, one of Colorado's finest cities! Part of the beautiful and established Cedarwood Park subdivision, this property is a dream-come-true for a builder or developer. Artist's representation of potential development; has not been reviewed or approved by the City of Louisville. Buyer must go through development review process prior to construction. It is within walking distance of downtown Louisville (and its vibrant restaurant and cultural scene), Louisville Elementary, Memory Square, Cleo Mudrock Park and Louisville Community Park. Along with its ideal location, the generous acreage will make it easy to develop multiple HIGHLY desirable properties! This property is zoned residential RL low density and is currently part of an existing Planned Urban Development. A subdivision modification will need to be accompanied by a Planned Unit Development Amendment and will likely need a public hearing due to the number of changes to the PUD. The possibilities are endless with this truly extraordinary opportunity! Do not regret passing on this remarkable property!
| Listing information is provided exclusively for consumers' personal, non-commercial use and may not be used for any purpose other than to identify prospective properties consumers may be interested in purchasing. Information source: Information and Real Estate Services, LLC. Provided for limited non-commercial use only under IRES Rules. © Copyright IRES |
Andrea Conner, Colorado License # ER.100067447, Xome Inc., License #EC100044283, [email protected], 844-400-9663, 750 State Highway 121 Bypass, Suite 100, Lewisville, TX 75067

Listings courtesy of REcolorado as distributed by MLS GRID. Based on information submitted to the MLS GRID as of {{last updated}}. All data is obtained from various sources and may not have been verified by broker or MLS GRID. Supplied Open House Information is subject to change without notice. All information should be independently reviewed and verified for accuracy. Properties may or may not be listed by the office/agent presenting the information. Properties displayed may be listed or sold by various participants in the MLS. The content relating to real estate for sale in this Web site comes in part from the Internet Data eXchange (“IDX”) program of METROLIST, INC., DBA RECOLORADO® Real estate listings held by brokers other than this broker are marked with the IDX Logo. This information is being provided for the consumers’ personal, non-commercial use and may not be used for any other purpose. All information subject to change and should be independently verified. © 2025 METROLIST, INC., DBA RECOLORADO® – All Rights Reserved Click Here to view Full REcolorado Disclaimer
Louisville Real Estate
The median home value in Louisville, CO is $845,000. This is higher than the county median home value of $739,400. The national median home value is $338,100. The average price of homes sold in Louisville, CO is $845,000. Approximately 66.14% of Louisville homes are owned, compared to 30.8% rented, while 3.06% are vacant. Louisville real estate listings include condos, townhomes, and single family homes for sale. Commercial properties are also available. If you see a property you’re interested in, contact a Louisville real estate agent to arrange a tour today!
Louisville, Colorado has a population of 21,091. Louisville is more family-centric than the surrounding county with 38.67% of the households containing married families with children. The county average for households married with children is 33.36%.
The median household income in Louisville, Colorado is $125,124. The median household income for the surrounding county is $92,466 compared to the national median of $69,021. The median age of people living in Louisville is 42.5 years.
Louisville Weather
The average high temperature in July is 89.1 degrees, with an average low temperature in January of 19.2 degrees. The average rainfall is approximately 17.7 inches per year, with 69.8 inches of snow per year.
