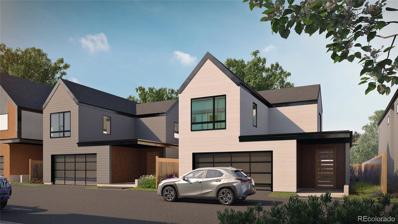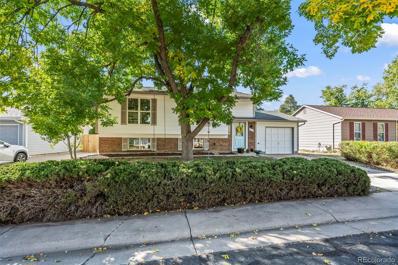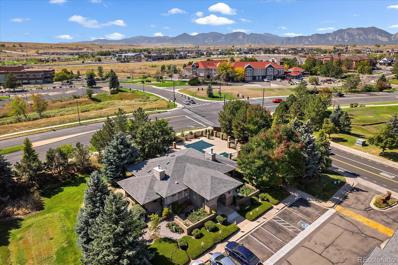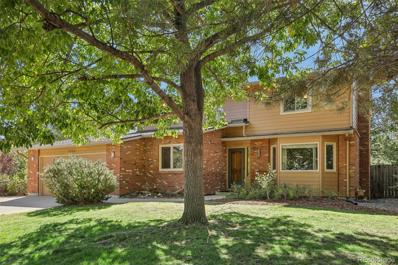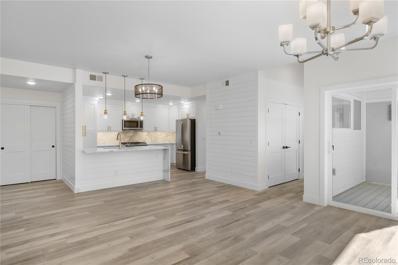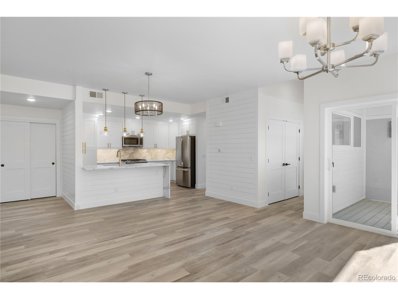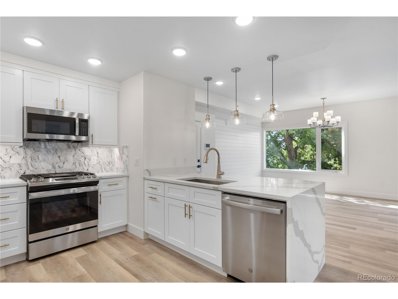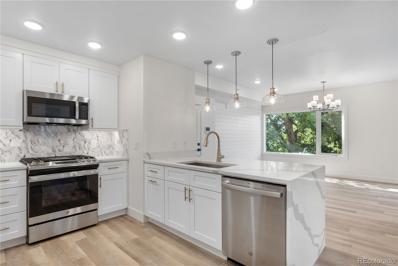Louisville CO Homes for Sale
$1,699,000
Lot 7 Lot 7 Louisville, CO 80027
- Type:
- Single Family
- Sq.Ft.:
- 2,441
- Status:
- Active
- Beds:
- 3
- Lot size:
- 0.08 Acres
- Baths:
- 4.00
- MLS#:
- 9083723
- Subdivision:
- East Street Village
ADDITIONAL INFORMATION
Welcome to East Street Village! This 3 bedroom, 4 bathroom house is perfect for empty nesters with its primary bedroom on the main level. The inviting open floor plan boasts 2 ensuite bedrooms upstairs along with a loft which could be used as an office. With over 1300 sq feet in the basement, you'll have plenty of storage OR the option to finish it out as an upgrade which includes a bedroom, bathroom, entertaining area AND plenty of storage. All homes in the development come standard with a 2 car garage and private backyard. Excellent location being just a FIVE MINUTE WALK to Main Street in Old Town! Don't miss out on whats sure to be our best pricing! Expected delivery - Spring 2026
$1,795,000
913 Saint Andrews Lane Louisville, CO 80027
- Type:
- Single Family
- Sq.Ft.:
- 3,434
- Status:
- Active
- Beds:
- 5
- Lot size:
- 0.12 Acres
- Year built:
- 2024
- Baths:
- 4.00
- MLS#:
- IR1021652
- Subdivision:
- Coal Creek Ranch
ADDITIONAL INFORMATION
Custom-built, NET ZERO home has an elegant and eco-conscious design in a sun filled open floor plan. Backing to Fairway #1 of the Coal Creek Golf Course in an ideal layout of 5-bedrooms/4-bathrooms plus a main level office and upper level laundry. Add in all the extra room of the finished basement and you have ample space for both relaxation and productivity. Solid white Oak hardwood floors grace the entire main level in a gorgeous seamless flow throughout. The heart of the home is around the oversized and functional island, surrounded by the gourmet kitchen, with gleaming quartz countertops, Kitchen Aid appliances including a gas cooktop, and generous storage spaces in the MasterCraft cabinets. Natural light floods the living spaces, creating an inviting ambiance for year round gatherings, large or small. A fireplace keeps the living area cozy on cold winter evenings and the covered back patio adds shade for coolness in the summer. Surrounded by grassy areas and fully fenced, this could be your new favorite place to dine. With the golf course out your door, this property feels much larger but without the extra maintenance. Landscaped front and back yards, energy-efficient construction and mechanicals, thoughtful design elements, and an outstanding Louisville location! 913 Saint Andrews epitomizes the perfect balance of Colorado living. see construction details flyer in Docs
$3,750,000
2005 Lakespur Lane Louisville, CO 80027
- Type:
- Single Family
- Sq.Ft.:
- 6,954
- Status:
- Active
- Beds:
- 5
- Lot size:
- 0.2 Acres
- Year built:
- 2024
- Baths:
- 7.00
- MLS#:
- 8889261
- Subdivision:
- North End
ADDITIONAL INFORMATION
Welcome to 2005 Lakespur Lane, a brand-new custom home offering nearly 7,000 square feet of luxurious living in the heart of Louisville’s premier community. This stunning residence combines exceptional craftsmanship with modern design, featuring 5 spacious bedrooms and 7 bathrooms, with each bedroom enjoying the privacy of its own ensuite. The primary suite is a private retreat, complete with a large balcony showcasing breathtaking mountain and lake views—perfect for peaceful mornings or evening relaxation. The fully finished basement is designed for the ultimate in wellness and entertainment, equipped with a gym, sauna, cold plunge, and steam shower to create a spa experience at home. Set within a vibrant neighborhood, this custom home provides direct access to nearby trails, ideal for hiking and biking amid Colorado’s natural beauty. Additionally, you’re only minutes from top-rated schools, boutique shopping, gourmet dining, and the charming downtown area of Louisville. Parks, golf courses, and quick access to Boulder add to the area’s recreational appeal, making it easy to enjoy Colorado’s active lifestyle. Every detail of this brand-new custom home has been carefully curated for the discerning homeowner, creating a rare opportunity to own an exquisite retreat that blends luxury, comfort, and the beauty of Louisville.
$1,250,000
925 Arapahoe Circle Louisville, CO 80027
- Type:
- Single Family
- Sq.Ft.:
- 2,738
- Status:
- Active
- Beds:
- 4
- Lot size:
- 0.15 Acres
- Year built:
- 2024
- Baths:
- 4.00
- MLS#:
- IR1021417
- Subdivision:
- Centennial 8
ADDITIONAL INFORMATION
Welcome to this exceptional 4-bedroom, 3.5-bath, 2,900 sq ft Mountain Contemporary home in the sought-after Centennial 8 neighborhood. This turn-key property, which our sellers built with Homebound, a premier tech-enabled builder, combines luxury and convenience with stunning views. Designed with a bright open-concept floor plan, the home is filled with natural light from oversized windows and offers high-end finishes, including quartz countertops, solid core doors, and smart amenities like a HVAC system, tankless water heater, EV charger in the two-car garage, and whole-house ventilation. A fully transferable 1-2-10 Builder's Warranty adds peace of mind. Perfect for entertaining, the spacious living and dining areas flow seamlessly to the outdoor oasis featuring a deck, paver patio, and beautifully landscaped yard. Upstairs, the primary suite is a true retreat with a spa-like ensuite bath and large walk-in closet. Also upstairs are two additional bedrooms, a full bath, and a convenient laundry room (Washer and Dryer included.) A versatile loft space serves as an ideal game room, media room, or home office. An oversized mudroom off the entry provides ample space for jackets, coats, and backpacks. The chef's kitchen boasts an oversized island, generous counter space, and a large pantry, ideal for hosting gatherings. The finished basement adds a media area, guest bedroom, and full bath for additional living flexibility. This home is conveniently located within the Boulder Valley School District, offering easy access to the Louisville Rec Center, Harper Lake, Davidson Mesa trails, and dog park. This neighborhood offers convenient access to Downtown Louisville, nearby shopping, dining, golf, and an extensive trail system, making it a dream location. With an easy commute to Boulder, Denver, and the Life Sciences Tech Center, this is an opportunity you won't want to miss. Make this move-in-ready home yours today! Our sellers built this home with HomeBound and it comes wit
- Type:
- Condo
- Sq.Ft.:
- 915
- Status:
- Active
- Beds:
- 2
- Lot size:
- 1.68 Acres
- Year built:
- 2024
- Baths:
- 2.00
- MLS#:
- IR1021175
- Subdivision:
- Wildflower Condos
ADDITIONAL INFORMATION
Come see this beautiful, newly constructed two bedroom, two bath condo in the center of Louisville. This unit was part of the Marshall fire but has been completely reconstructed and is better than ever. This unit is located on the front edge of the Wildflower complex next to a grassy open area. It has a fenced in front area with a great elevated patio and a enormous 2 stall attached garage with ample storage space. The newly renovated Louisville Recreation Center is only steps away as is Fireside Elementary. The bike path to Fireside Elementary, Monarch Middle and High School run almost next door. This unit is open and airy with lots of natural light. The kitchen has quartz countertops and all stainless steel appliances. It is move in ready and quick possession is available.
$1,488,000
972 Arapahoe Circle Louisville, CO 80027
- Type:
- Single Family
- Sq.Ft.:
- 4,024
- Status:
- Active
- Beds:
- 6
- Lot size:
- 0.13 Acres
- Year built:
- 2024
- Baths:
- 5.00
- MLS#:
- 2468521
- Subdivision:
- Centennial 8 - Lo
ADDITIONAL INFORMATION
Looking for the perfect dream home in the sought-after Centennial 8 neighborhood? Look no further! This stunning, 4,024 sq ft Mountain Contemporary home sits high above, providing amazing views from both the upper floor and elevated back patio. With 6 spacious bedrooms, 4.5 luxurious baths, and a bright, open-concept design, this home is flooded with natural light from the abundant oversized single-hung windows and features a finished full basement for extra space. Designed by the renowned BSB Design firm, this masterpiece showcases lap siding, sleek metal roofing accents, and a striking full-glass front door. Built by Homebound, a tech-enabled builder known for exceptional design services, this home is equipped with modern amenities including a 14-seer HVAC system, solid core doors, quartz countertops, a tankless water heater, smart thermostat, whole-house ventilation, owned solar panels, and an EV charger. As a bonus, Homebound offers a 1-2-10 Builders Warranty and an exclusive partnership with Yardzen for professional landscaping services. Don’t miss this unique opportunity to own a home that blends style, innovation, and luxury!
$1,500,000
301 W Harper Street Louisville, CO 80027
- Type:
- Single Family
- Sq.Ft.:
- 4,178
- Status:
- Active
- Beds:
- 6
- Lot size:
- 0.46 Acres
- Year built:
- 1978
- Baths:
- 5.00
- MLS#:
- 3994464
- Subdivision:
- Parkwood 3
ADDITIONAL INFORMATION
Experience luxury and functionality in this exceptional 6-bed, 5-bath residence situated on a prime corner ½-acre lot. Designed with car enthusiasts and hobbyists in mind, the property features an attached 2-car garage and a detached 3-car garage with workshop space, 220V power, RV hookups, and an additional garage-sized storage shed. For even greater convenience, additional RV parking is situated next to the garage, offering ample space for vehicles, tools, and equipment. Inside, elegance meets thoughtful design. The open-concept gourmet kitchen invites creativity with its custom cabinetry—painted uppers contrasted by rich walnut lowers—and a striking Blue Python Quartzite island with a leathered finish. Professional-grade appliances, including a built-in refrigerator, 36” gas range, and a high-speed oven/microwave combo, are seamlessly integrated for the ultimate cooking experience. The remodeled bathrooms are equally refined, exuding a spa-like atmosphere with luxurious finishes that invite relaxation and indulgence. The spacious living area centers around a sleek 54” gas linear fireplace, offering warmth and ambiance for every season. Hydronic in-floor radiant heating runs throughout the main and upper levels, while baseboard radiators heat the lower level, powered by an efficient adaptive boiler. The primary suite is a serene retreat, with a versatile bonus room, expansive walk-in closet, its own washer and dryer, a spa-inspired five-piece bath, and 2 balconies for peaceful escapes. Sustainability is woven into the home’s design with custom aluminum-clad wood windows, dual-zone air conditioning, and a robust 17-kilowatt solar system. The grounds are equally impressive, offering a koi pond, heated walkways, swimming pool, and a gas fire pit. Every detail of this home reflects exceptional craftsmanship and meticulous attention, creating a perfect harmony of luxury and practicality. Welcome home to a lifestyle where modern design meets timeless elegance.
$825,000
577 96th Street Louisville, CO 80027
- Type:
- Single Family
- Sq.Ft.:
- 1,508
- Status:
- Active
- Beds:
- 3
- Lot size:
- 0.95 Acres
- Year built:
- 1940
- Baths:
- 1.00
- MLS#:
- 7607258
- Subdivision:
- Brnsvlle, Laf
ADDITIONAL INFORMATION
Amazing location 5 minutes to downtown Louisville or Lafayette with so many possibilities. Investors, flippers, or looking for a place to live and keep your horse? House is 1940's ranch, .95 acre lot with zoning A. Property strictly sold "AS IS". The owner will not make any repairs or improvements to property. Currently has all services shut off for the last year. Septic is a leech field. Buyer to perform their own due diligence on this property.
- Type:
- Single Family
- Sq.Ft.:
- 1,875
- Status:
- Active
- Beds:
- 3
- Lot size:
- 0.14 Acres
- Year built:
- 1978
- Baths:
- 2.00
- MLS#:
- 3108154
- Subdivision:
- Hillsborough West 1
ADDITIONAL INFORMATION
This bright and inviting 3-bedroom, 2-bathroom bi-level home is located on a quiet, tree-lined street in Louisville, CO. Recently updated with fresh exterior paint, this home offers a welcoming blend of modern features and cozy charm. The sun-filled upper level features a spacious living room with large windows, making an abundance of natural light. The kitchen boasts stainless steel appliances, granite countertops, and plenty of cabinet space and pantry, with new backsplash and flooring throughout the main and entrance way. The adjoining dining area that opens onto the newly constructed deck—ideal for outdoor entertaining or simply enjoying Colorado’s 300 days of Sunshine! The upper level also includes two bedrooms and a full bathroom, while the lower level offers a cozy family room, an additional bedroom, and a second 3/4 Bathroom. This versatile layout provides ample space for both relaxation and entertaining. The home includes a one-car garage and a fully fenced backyard, offering privacy and space for gardening, play, or pets. Conveniently located near local parks, trails, and just a short drive from downtown Louisville’s shops and restaurants, this home is perfect for those seeking both comfort and convenience.
$1,795,568
972 Saint Andrews Lane Louisville, CO 80027
- Type:
- Single Family
- Sq.Ft.:
- 3,577
- Status:
- Active
- Beds:
- 3
- Lot size:
- 0.23 Acres
- Year built:
- 2024
- Baths:
- 3.00
- MLS#:
- IR1020318
- Subdivision:
- Coal Creek Ranch
ADDITIONAL INFORMATION
An exceptional opportunity awaits in Louisville, Colorado! This brand-new ranch-style home offers a unique blend of modern luxury and serene living. Nestled against a backdrop of open space, this residence provides a tranquil escape while being just minutes away from the vibrant amenities of Louisville. Step inside to discover a spacious and open floor plan designed for effortless living. The vaulted ceilings create an airy and welcoming ambiance, while the gourmet kitchen, featuring a suite of Dacor appliances, is a chef's dream. Exquisite finishes throughout the home, including white oak floors, stunning tilework, and captivating backsplash details, create a sophisticated and inviting atmosphere. The master suite is a true sanctuary, boasting a luxurious five-piece bathroom and showcasing the same impeccable attention to detail found throughout the home. Quartz countertops add a touch of elegance to every space, and the finished basement offers a versatile rec room with a wet bar, providing an ideal space for entertaining or relaxation. As you step outside, you'll be greeted by a large composite deck, perfect for enjoying the Colorado sunshine and breathtaking views of the surrounding open space. The oversized three-car garage offers ample parking for your vehicles and additional storage space. This home is currently under construction, with an anticipated delivery date in spring 2025. Don't miss this rare opportunity to own a brand-new, meticulously crafted residence in one of Louisville's most desirable neighborhoods. Schedule a visit today and experience the lifestyle you've always imagined. Photos are from previous built home of same floorplan and similar finish level.
Open House:
Saturday, 1/25 12:00-2:00PM
- Type:
- Single Family
- Sq.Ft.:
- 1,798
- Status:
- Active
- Beds:
- 4
- Lot size:
- 0.2 Acres
- Year built:
- 1978
- Baths:
- 2.00
- MLS#:
- 4463017
- Subdivision:
- Hillsborough West 1
ADDITIONAL INFORMATION
Come see why Louisville is voted as one of the best places to live in America! This stunning property is nestled on a private corner lot with a south facing front yard and incredibly large back yard with room to park a "toy" of your choosing! No HOA so bring your boat, camper or RV. Still plenty of room for a huge garden space, shed, play area and space for entertaining. The inviting interior of this home has a new kitchen with quartz countertops, stainless appliances and beautiful dove gray cabinets. Both bathrooms have been tastefully updated. Enjoy the beautiful wood laminate floors throughout and modern upgrades plus relax in the family room in front of the wood burning fireplace. You'll feel right at home in this tree lined thriving community located close to downtown Louisville, Harper Lake, the Coal Creek Trail network, and several parks. The solar system is owned and provides low energy costs. It also includes a two car attached garage with extra parking along the driveway. Originally priced at $825,000. This is a super deal!
- Type:
- Condo
- Sq.Ft.:
- 729
- Status:
- Active
- Beds:
- 1
- Year built:
- 1994
- Baths:
- 1.00
- MLS#:
- 3156232
- Subdivision:
- Copper Crest
ADDITIONAL INFORMATION
**All of the big ticket items are done on this one!**Updated Main Floor Condo in Prime Location! This stunning condo has been completely redesigned and is perfect for residents or investors alike, offering unbeatable access to CU, Denver, and all that Colorado has to offer. Features include: Convenient Parking: Enjoy easy access with parking right outside your door. Modern Kitchen: Featuring sleek slab granite countertops, stainless steel appliances, and elegant white cabinets. In-Unit Laundry: Comes equipped with a new LG washer and dryer. Updated Essentials: New furnace and hot water heater for peace of mind. Stylish Bathroom: Recently renovated with contemporary finishes. Quick walk to the community pool and clubhouse. Don’t miss out on this gem—ideal for a comfortable lifestyle or a lucrative rental opportunity!
- Type:
- Single Family
- Sq.Ft.:
- 2,914
- Status:
- Active
- Beds:
- 4
- Lot size:
- 0.3 Acres
- Year built:
- 1984
- Baths:
- 4.00
- MLS#:
- 8266982
- Subdivision:
- Continental View Estates
ADDITIONAL INFORMATION
Nestled in the sought-after Continental View Estates in Louisville, this beautiful home is situated on a picturesque, tree-lined street in a well-established neighborhood. The location is unbeatable, offering easy access to both the charming downtown of Louisville and the vibrant energy of Boulder, ensuring you're just minutes from everything you need. Step inside to discover a spacious, functional floor plan, with recent updates making it move-in ready. New carpets, fresh paint, remodeled bathrooms, kitchen updates, and a new outdoor deck are just a few of the enhancements. The welcoming living room features a cozy fireplace, while the family room at the back of the home provides space for informal gatherings. The chef-worthy eat-in kitchen boasts ample cabinetry, sleek granite countertops, and a center island with bar-height seating, perfect for casual dining. French doors from both the kitchen and family room open onto a newly installed deck, making outdoor dining and entertaining a breeze. Main level office is private retreat for working from home. Upstairs, four spacious bedrooms all come with plush new carpeting. The primary suite offers a walk-in closet and a beautifully tiled five-piece en-suite bathroom. The basement, partially framed with a finished 3/4 bath, is ready for customization to suit your preferences. Outside, enjoy a serene, private backyard surrounded by mature trees and greenery, creating a peaceful oasis. Additional features include a 2-car attached garage and extra parking along the side, large enough to accommodate an RV. Community tennis courts are nature trails are just steps away! This home is truly a move-in-ready gem.
$1,664,000
1005 Turnberry Circle Louisville, CO 80027
- Type:
- Single Family
- Sq.Ft.:
- 3,795
- Status:
- Active
- Beds:
- 5
- Lot size:
- 0.13 Acres
- Year built:
- 2023
- Baths:
- 5.00
- MLS#:
- IR1019203
- Subdivision:
- Coal Creek Ranch
ADDITIONAL INFORMATION
Amazing lot backing to Coal Creek Ranch Golf Course. Enjoy views of the Flatirons & Longs Peak from your fully fenced Xeric landscaped backyard w/ a large patio for outdoor entertaining. Private owner, New Construction, Energy Star Rated home built by Boulder Creek Builders to the City of Louisville 2021 Energy guidelines. Your new home includes 5 bedrooms, 5-1/2 baths, study, loft & open concept great room w/ spacious kitchen & dining room. Welcoming covered front porch leads you into a 2-story entry, main level guest suite w/ private 3/4 bath. Office w/ glass French doors. 2-story great room w/ lots of windows to enjoy the golf course & flatirons views. The spacious kitchen w/ a large center island includes quartz counters, big single bowl sink, soft close drawers & cabinets, under-cabinet lighting, wall oven & microwave, 5-burner electric cooktop, stainless hood, 4-door refrigerator + pantry. The dining room is perfect for entertaining w/ enough space to seat 10 - 12 guests plus a large glass door to enjoy the views. Upstairs you'll find a large loft with an open rail system overlooking the front entry & the great room w/ flatirons views. Your spacious private master suite is situated to take advantage of the location & views of Longs Peak. Your private, luxury master bath has a long double bowl vanity, separate tub & shower + heated tile floors, & a large walk-in closet. Big laundry room including a new washer & dryer, cabinets + folding area. Two more nice size secondary bedrooms, one w/ its own full private bath & walk-in closet, the other shares a full bath w/ the loft. Finished basement, oversized tandem 3-car garage with 2-EV chargers. Energy efficient instant water heater, high energy efficient furnace & central air-conditioning, air filtration system, whole house humidifier, full house fire sprinkler system. 2 X 6 exterior walls. Hardy Plank siding. Low-E windows. Luxury vinyl & ceramic tile floors. Trex fence + metal picket fence on Golf Course. Construc
- Type:
- Condo
- Sq.Ft.:
- 1,135
- Status:
- Active
- Beds:
- 2
- Year built:
- 2024
- Baths:
- 2.00
- MLS#:
- 8664068
- Subdivision:
- North End
ADDITIONAL INFORMATION
Stunning Top Floor Luxury Corner Condo with Vaulted Ceilings! Welcome to your dream home! This exquisite third floor unit is move-in ready and boasts elevator access for ultimate convenience. High-end finishes shine throughout, with an open floor plan that floods the space with natural light. Enjoy the peace of mind provided by sound barriers between floors, a video intercom, secure key fob access, and a fire sprinkler system. The unit features energy-efficient Low E windows, very durable luxury vinyl plank flooring, hand-textured walls, shiplap accent walls, cased windows and oversized baseboards. Stay comfortable year-round with an ultra-high efficiency water heater and A/C. The gourmet kitchen is a chef's delight, showcasing upgraded GE stainless steel appliances, a gas stove, quartz waterfall countertops, a spacious pantry, custom backsplash, under-cab lights, a peninsula with a breakfast bar, all framed by beautiful high quality wood cabinets with the slow close feature. Retreat to the spacious primary suite, featuring a walk-in closet with custom built-ins, a luxurious curb-less shower, remote ceiling fan, Delta and Moen fixtures and hardware, and double sinks. Step outside to your private, fully covered 10x8 balcony, perfect for sipping coffee or enjoying a good book, while nearby parks, Hecla Lake, and Waneka Lake offer stunning walking trails and breathtaking mountain views. This unit also includes its own vaulted one-car garage with a large storage shelf, maximizing convenience. With all amenities on one level in a secure building, this thoughtfully designed floor plan offers both comfort and style. Don’t miss out—schedule your showing today and discover all the impressive features this luxury condo has to offer!
- Type:
- Other
- Sq.Ft.:
- 1,135
- Status:
- Active
- Beds:
- 2
- Year built:
- 2024
- Baths:
- 2.00
- MLS#:
- 8664068
- Subdivision:
- North End
ADDITIONAL INFORMATION
Stunning Top Floor Luxury Corner Condo with Vaulted Ceilings! Welcome to your dream home! This exquisite third floor unit is move-in ready and boasts elevator access for ultimate convenience. High-end finishes shine throughout, with an open floor plan that floods the space with natural light. Enjoy the peace of mind provided by sound barriers between floors, a video intercom, secure key fob access, and a fire sprinkler system. The unit features energy-efficient Low E windows, very durable luxury vinyl plank flooring, hand-textured walls, shiplap accent walls, cased windows and oversized baseboards. Stay comfortable year-round with an ultra-high efficiency water heater and A/C. The gourmet kitchen is a chef's delight, showcasing upgraded GE stainless steel appliances, a gas stove, quartz waterfall countertops, a spacious pantry, custom backsplash, under-cab lights, a peninsula with a breakfast bar, all framed by beautiful high quality wood cabinets with the slow close feature. Retreat to the spacious primary suite, featuring a walk-in closet with custom built-ins, a luxurious curb-less shower, remote ceiling fan, Delta and Moen fixtures and hardware, and double sinks. Step outside to your private, fully covered 10x8 balcony, perfect for sipping coffee or enjoying a good book, while nearby parks, Hecla Lake, and Waneka Lake offer stunning walking trails and breathtaking mountain views. This unit also includes its own vaulted one-car garage with a large storage shelf, maximizing convenience. With all amenities on one level in a secure building, this thoughtfully designed floor plan offers both comfort and style. Don't miss out-schedule your showing today and discover all the impressive features this luxury condo has to offer!
- Type:
- Other
- Sq.Ft.:
- 1,133
- Status:
- Active
- Beds:
- 2
- Year built:
- 2024
- Baths:
- 2.00
- MLS#:
- 7736106
- Subdivision:
- North End
ADDITIONAL INFORMATION
Stunning Top Floor Luxury Corner Condo with Vaulted Ceilings! Welcome to your dream home! This exquisite third floor unit is move-in ready and boasts elevator access for ultimate convenience. High-end finishes shine throughout, with an open floor plan that floods the space with natural light. Enjoy the peace of mind provided by sound barriers between floors, a video intercom, secure key fob access, and a fire sprinkler system. The unit features energy-efficient Low E windows, very durable luxury vinyl plank flooring, hand-textured walls, shiplap accent walls, cased windows and oversized baseboards. Stay comfortable year-round with an ultra-high efficiency water heater and A/C. The gourmet kitchen is a chef's delight, showcasing upgraded GE stainless steel appliances, a gas stove, quartz waterfall countertops, a spacious pantry, custom backsplash, under-cab lights, a peninsula with a breakfast bar, all framed by beautiful high quality wood cabinets with the slow close feature. Retreat to the spacious primary suite, featuring a walk-in closet with custom built-ins, a luxurious curb-less shower, remote ceiling fan, Delta and Moen fixtures and hardware, and double sinks. Step outside to your private, fully covered 10x8 balcony, perfect for sipping coffee or enjoying a good book, while nearby parks, Hecla Lake, and Waneka Lake offer stunning walking trails and breathtaking mountain views. This unit also includes its own vaulted one-car garage with a large storage shelf, maximizing convenience. With all amenities on one level in a secure building, this thoughtfully designed floor plan offers both comfort and style. Don't miss out-schedule your showing today and discover all the impressive features this luxury condo has to offer!
- Type:
- Condo
- Sq.Ft.:
- 1,133
- Status:
- Active
- Beds:
- 2
- Year built:
- 2024
- Baths:
- 2.00
- MLS#:
- 7736106
- Subdivision:
- North End
ADDITIONAL INFORMATION
Stunning Top Floor Luxury Corner Condo with Vaulted Ceilings! Welcome to your dream home! This exquisite third floor unit is move-in ready and boasts elevator access for ultimate convenience. High-end finishes shine throughout, with an open floor plan that floods the space with natural light. Enjoy the peace of mind provided by sound barriers between floors, a video intercom, secure key fob access, and a fire sprinkler system. The unit features energy-efficient Low E windows, very durable luxury vinyl plank flooring, hand-textured walls, shiplap accent walls, cased windows and oversized baseboards. Stay comfortable year-round with an ultra-high efficiency water heater and A/C. The gourmet kitchen is a chef's delight, showcasing upgraded GE stainless steel appliances, a gas stove, quartz waterfall countertops, a spacious pantry, custom backsplash, under-cab lights, a peninsula with a breakfast bar, all framed by beautiful high quality wood cabinets with the slow close feature. Retreat to the spacious primary suite, featuring a walk-in closet with custom built-ins, a luxurious curb-less shower, remote ceiling fan, Delta and Moen fixtures and hardware, and double sinks. Step outside to your private, fully covered 10x8 balcony, perfect for sipping coffee or enjoying a good book, while nearby parks, Hecla Lake, and Waneka Lake offer stunning walking trails and breathtaking mountain views. This unit also includes its own vaulted one-car garage with a large storage shelf, maximizing convenience. With all amenities on one level in a secure building, this thoughtfully designed floor plan offers both comfort and style. Don’t miss out—schedule your showing today and discover all the impressive features this luxury condo has to offer!
- Type:
- Townhouse
- Sq.Ft.:
- 2,320
- Status:
- Active
- Beds:
- 3
- Year built:
- 2018
- Baths:
- 3.00
- MLS#:
- 2120967
- Subdivision:
- Delo
ADDITIONAL INFORMATION
Urban contemporary townhome in the vibrant Delo community. Step inside to an open floor plan where the living, dining, and kitchen areas flow seamlessly. The striking gas fireplace in the stylish living room adds a touch of elegance, while the private balcony offers a perfect spot to unwind or entertain guests. The gourmet kitchen is a true highlight, showcasing dazzling quartz countertops, a fashionable backsplash, a central island, and premium stainless steel appliances. The sophisticated cabinetry, adorned with crown molding and silver hardware, enhances the space's contemporary feel. A flexible space and a convenient half bathroom are situated adjacent to the kitchen, adding to the home’s versatility. Upstairs, three beautifully appointed bedrooms await. The primary suite is a retreat unto itself, featuring abundant natural light, an ensuite bathroom with dual sinks, elegant tiled flooring, and a spacious step-in shower. The attached three-car garage adds convenience and ample storage space. Enjoy the serenity of a meticulously maintained neighborhood with green areas, grills, and seating. Just a 5-minute stroll to downtown Louisville and directly across from the expansive 2-acre Louisville Sports Complex, this home offers the perfect blend of urban convenience and serene park access. Don’t miss this opportunity to experience modern luxury and vibrant community life!
- Type:
- Single Family
- Sq.Ft.:
- 1,538
- Status:
- Active
- Beds:
- 3
- Lot size:
- 0.12 Acres
- Year built:
- 1984
- Baths:
- 2.00
- MLS#:
- IR1018227
- Subdivision:
- Sundance
ADDITIONAL INFORMATION
Delightful, light filled 3 bd, 2 bath sanctuary in a fabulous Louisville location backing to Sundance Park! Wonderful opportunity to live in truly one of America's best small cities. Easy access to art festivals, live music, shops and restaurants in vibrant downtown Louisville, as well as schools and the recreation center. Outdoor enthusiasts will love the close proximity to the Warembourg open space trails. Lovingly maintained and updated by owners of 20+ years. Open kitchen with granite countertops, sunny breakfast nook and all appliances included. Convenient and spacious 40 sq. ft. mudroom addition off the entry, hardwood floors on main level and cozy living room fireplace. Remodeled bathrooms, newer furnace, hot water heater, roof, exterior paint and smart thermostat. Fully finished, versatile lower level with 3/4 bath, office and new washer/dryer. All 3 bedrooms and full bath on upper level with lovely park views. Spacious stamped concrete patio, sunsetter awning and shade trees complement the peaceful and private fenced backyard. Easy commute to Boulder, Denver and DIA. Move in ready, quick close possible and priced to sell!
- Type:
- Single Family
- Sq.Ft.:
- 1,744
- Status:
- Active
- Beds:
- 3
- Lot size:
- 0.17 Acres
- Year built:
- 1982
- Baths:
- 2.00
- MLS#:
- IR1018174
- Subdivision:
- Heritage 1
ADDITIONAL INFORMATION
$84,412 total renovation costs: kitchen cabinets, granite counters, black appliances 2019, roof 2018, furnace 2017, attic insulation 2022, exterior painting 2023, full bath 2014. 10/05/24 renovation: l/l bath/laundry, new 6-paneled fir doors, new plank tile flooring, painted oak trim, new light fixtures, new plumbing fixtures, new window coverings, expensive carpeting, custom paint colors, . Private study. Whole house fan, brick-work for future fireplace. Lg flagstone patio.
- Type:
- Other
- Sq.Ft.:
- 1,133
- Status:
- Active
- Beds:
- 2
- Year built:
- 2024
- Baths:
- 2.00
- MLS#:
- 5661885
- Subdivision:
- NORTH END
ADDITIONAL INFORMATION
***BUILDER INCENTIVE OF $15,000 TO BE APPLIED TO THE INTEREST RATE BUY-DOWN!*** END UNIT ON 2ND FLOOR! ELEVATOR ACCESS! CITY VIEWS! HIGH END FINISHES THRU-OUT, OPEN FLOOR PLAN WITH LOTS OF SUN LIGHT, SOUND BARRIER BETWEEN FLOORS, INTERCOM SYSTEM FOR YOUR GUESTS, FIRE SPRINKLER SYSTEM, LOW E WINDOWS, CASING AROUND ALL WINDOWS, LUXURY LVP FLOORING THRU-OUT UNIT, LAUNDRY HOOKUPS,HAND TEXTURE ON WALLS, SUPER HIGH EFFICIENCY WATER HEATER, A/C, SHIPLAP WALL DESIGN. THE GOURMET KITCHEN OFFERS ALL STAINLESS STEEL UPGRADED GE APPLIANCES, GAS STOVE, QUARTS COUNTERTOP, PANTRY, WATERFALL COUNTERTOP, CUSTOM BACKSPLASH, PENINSULA WITH BREAKFAST BAR, BIRCH WOOD STAIN CABINETS. THE SPACIOUS PRIMARY SUITE FEATURES WALK IN CLOSET, CURB-LESS SHOWER, CEILING FAN, SHOWER ENCLOSURE, DELTA FIXTURES, QUARTS COUNTERTOP, DOUBLE SINK. ENJOY THE GREAT COLORADO OUTDOORS WITH PARKS NEARBY, HECLA LAKE OPEN SPACE AND WANEKA LAKE PARK, WALKING TRAILS WITH BEAUTIFUL MOUNTAIN VIEWS. PRIVATE FULLY COVERED 10X8 BALCONY FOR YOUR FULL ENJOYMENT TO READ A BOOK OR JUST HAVE A CUP OF COFFEE. THIS UNIT HAS ITS OWN FINISHED ONE CAR GARAGE WITH LARGE STORAGE SHELF. THIS IS A VERY WELL DESIGNED FLOOR PLAN WITH ALL AMENITIES ON ONE FLOOR IN A SECURE BUILDING. SOME PICTURES ARE FROM THE MODEL UNIT, MORE PICTURES COMING SOON. COME SEE FOR YOURSELF, YOU WILL BE IMPRESSED!
- Type:
- Condo
- Sq.Ft.:
- 1,133
- Status:
- Active
- Beds:
- 2
- Year built:
- 2024
- Baths:
- 2.00
- MLS#:
- 5661885
- Subdivision:
- North End
ADDITIONAL INFORMATION
***BUILDER INCENTIVE OF $15,000 TO BE APPLIED TO THE INTEREST RATE BUY-DOWN!*** END UNIT ON 2ND FLOOR! ELEVATOR ACCESS! CITY VIEWS! HIGH END FINISHES THRU-OUT, OPEN FLOOR PLAN WITH LOTS OF SUN LIGHT, SOUND BARRIER BETWEEN FLOORS, INTERCOM SYSTEM FOR YOUR GUESTS, FIRE SPRINKLER SYSTEM, LOW E WINDOWS, CASING AROUND ALL WINDOWS, LUXURY LVP FLOORING THRU-OUT UNIT, LAUNDRY HOOKUPS,HAND TEXTURE ON WALLS, SUPER HIGH EFFICIENCY WATER HEATER, A/C, SHIPLAP WALL DESIGN. THE GOURMET KITCHEN OFFERS ALL STAINLESS STEEL UPGRADED GE APPLIANCES, GAS STOVE, QUARTS COUNTERTOP, PANTRY, WATERFALL COUNTERTOP, CUSTOM BACKSPLASH, PENINSULA WITH BREAKFAST BAR, BIRCH WOOD STAIN CABINETS. THE SPACIOUS PRIMARY SUITE FEATURES WALK IN CLOSET, CURB-LESS SHOWER, CEILING FAN, SHOWER ENCLOSURE, DELTA FIXTURES, QUARTS COUNTERTOP, DOUBLE SINK. ENJOY THE GREAT COLORADO OUTDOORS WITH PARKS NEARBY, HECLA LAKE OPEN SPACE AND WANEKA LAKE PARK, WALKING TRAILS WITH BEAUTIFUL MOUNTAIN VIEWS. PRIVATE FULLY COVERED 10X8 BALCONY FOR YOUR FULL ENJOYMENT TO READ A BOOK OR JUST HAVE A CUP OF COFFEE. THIS UNIT HAS ITS OWN FINISHED ONE CAR GARAGE WITH LARGE STORAGE SHELF. THIS IS A VERY WELL DESIGNED FLOOR PLAN WITH ALL AMENITIES ON ONE FLOOR IN A SECURE BUILDING. SOME PICTURES ARE FROM THE MODEL UNIT, MORE PICTURES COMING SOON. COME SEE FOR YOURSELF, YOU WILL BE IMPRESSED!
- Type:
- Multi-Family
- Sq.Ft.:
- 918
- Status:
- Active
- Beds:
- 2
- Year built:
- 1972
- Baths:
- 1.00
- MLS#:
- IR1016819
- Subdivision:
- Silvertrees
ADDITIONAL INFORMATION
Great location off S Boulder Road sits a rarely available 2 bedroom, 1 bath condo at Silvertrees. Quiet community with easy access and close to downtown and shopping. Great affordable opportunity in Louisville to live or have an investment property. Seller is participating in a 1031 exchange. Additional updated photos pending.
- Type:
- Other
- Sq.Ft.:
- 918
- Status:
- Active
- Beds:
- 2
- Year built:
- 1972
- Baths:
- 1.00
- MLS#:
- 1016819
- Subdivision:
- Silvertrees
ADDITIONAL INFORMATION
Great location off S Boulder Road sits a rarely available 2 bedroom, 1 bath condo at Silvertrees. Quiet community with easy access and close to downtown and shopping. Great affordable opportunity in Louisville to live or have an investment property. Seller is participating in a 1031 exchange. Additional updated photos pending.
Andrea Conner, Colorado License # ER.100067447, Xome Inc., License #EC100044283, [email protected], 844-400-9663, 750 State Highway 121 Bypass, Suite 100, Lewisville, TX 75067

Listings courtesy of REcolorado as distributed by MLS GRID. Based on information submitted to the MLS GRID as of {{last updated}}. All data is obtained from various sources and may not have been verified by broker or MLS GRID. Supplied Open House Information is subject to change without notice. All information should be independently reviewed and verified for accuracy. Properties may or may not be listed by the office/agent presenting the information. Properties displayed may be listed or sold by various participants in the MLS. The content relating to real estate for sale in this Web site comes in part from the Internet Data eXchange (“IDX”) program of METROLIST, INC., DBA RECOLORADO® Real estate listings held by brokers other than this broker are marked with the IDX Logo. This information is being provided for the consumers’ personal, non-commercial use and may not be used for any other purpose. All information subject to change and should be independently verified. © 2025 METROLIST, INC., DBA RECOLORADO® – All Rights Reserved Click Here to view Full REcolorado Disclaimer
| Listing information is provided exclusively for consumers' personal, non-commercial use and may not be used for any purpose other than to identify prospective properties consumers may be interested in purchasing. Information source: Information and Real Estate Services, LLC. Provided for limited non-commercial use only under IRES Rules. © Copyright IRES |
Louisville Real Estate
The median home value in Louisville, CO is $880,000. This is higher than the county median home value of $739,400. The national median home value is $338,100. The average price of homes sold in Louisville, CO is $880,000. Approximately 66.14% of Louisville homes are owned, compared to 30.8% rented, while 3.06% are vacant. Louisville real estate listings include condos, townhomes, and single family homes for sale. Commercial properties are also available. If you see a property you’re interested in, contact a Louisville real estate agent to arrange a tour today!
Louisville, Colorado has a population of 21,091. Louisville is more family-centric than the surrounding county with 38.67% of the households containing married families with children. The county average for households married with children is 33.36%.
The median household income in Louisville, Colorado is $125,124. The median household income for the surrounding county is $92,466 compared to the national median of $69,021. The median age of people living in Louisville is 42.5 years.
Louisville Weather
The average high temperature in July is 89.1 degrees, with an average low temperature in January of 19.2 degrees. The average rainfall is approximately 17.7 inches per year, with 69.8 inches of snow per year.
