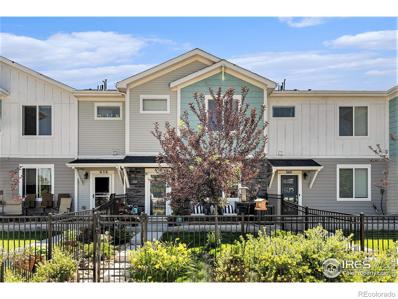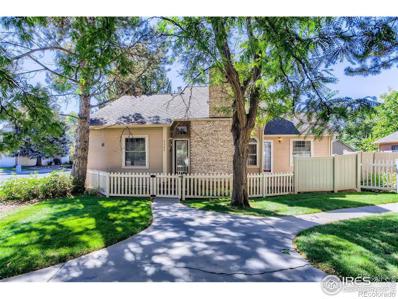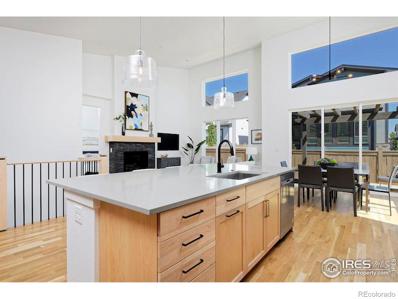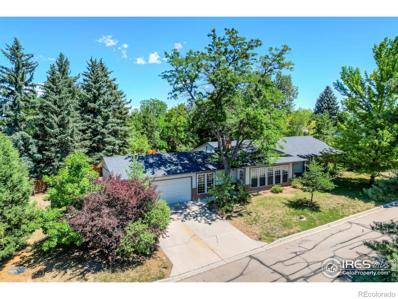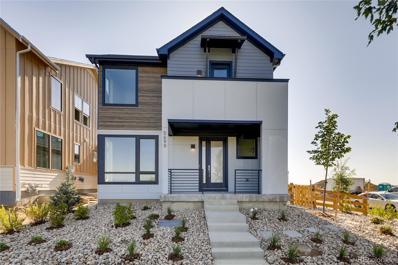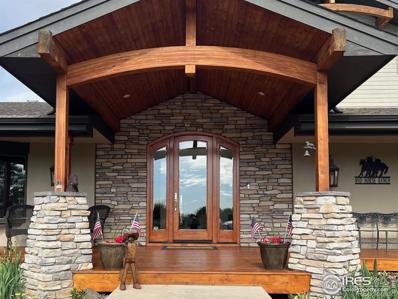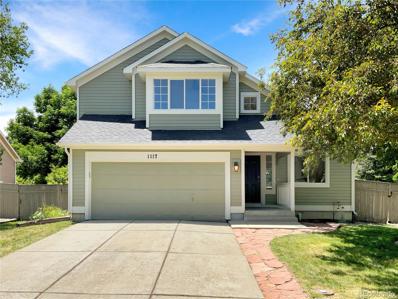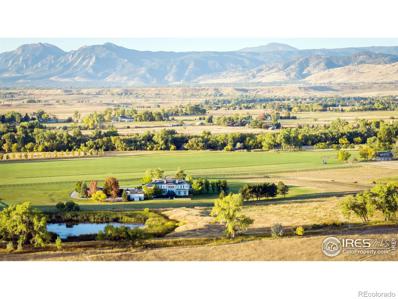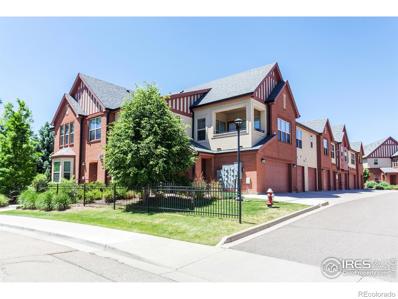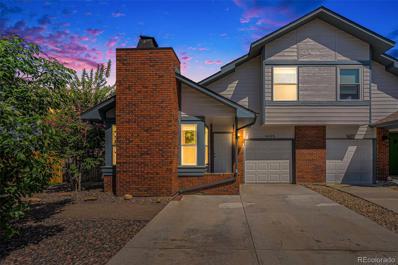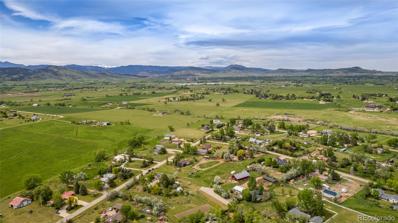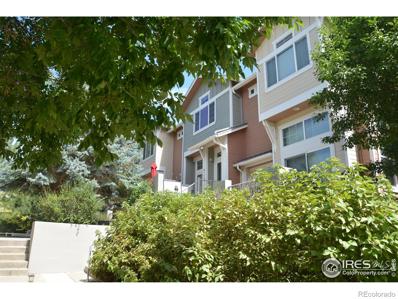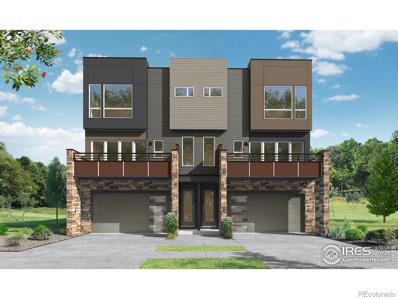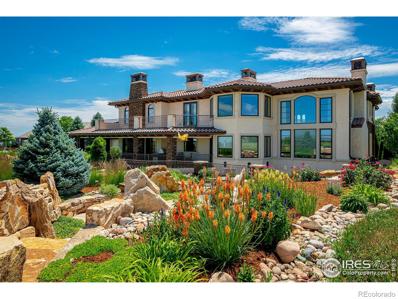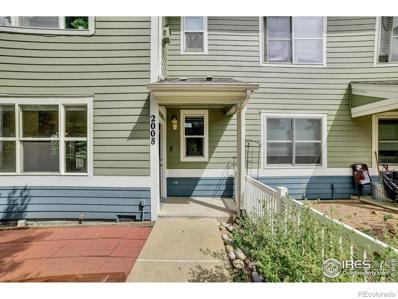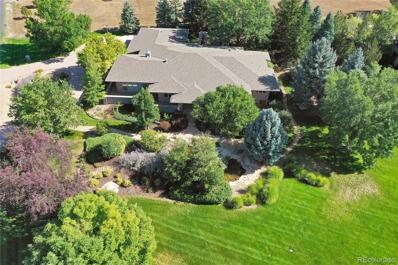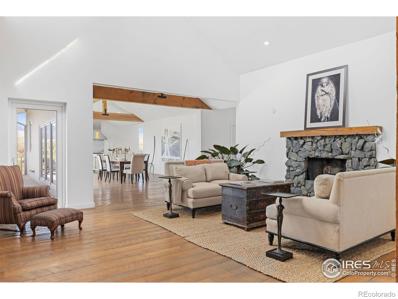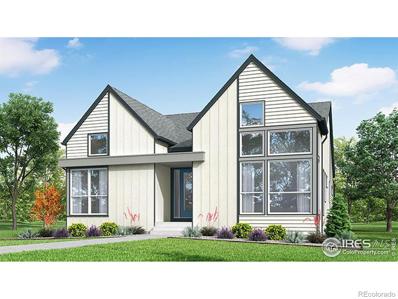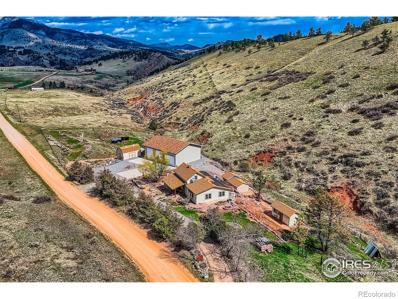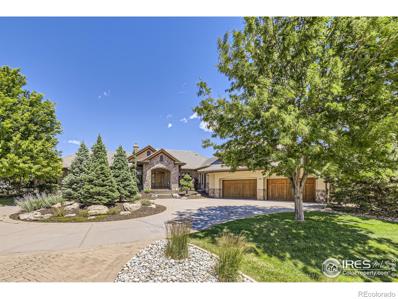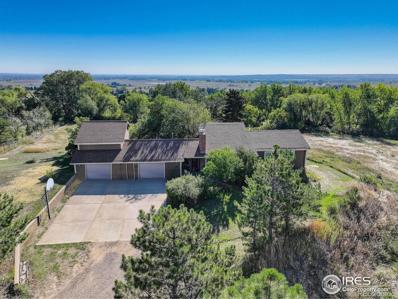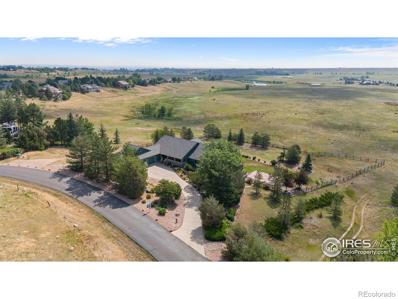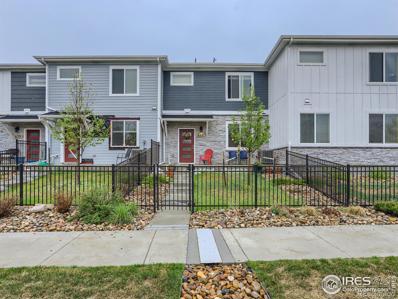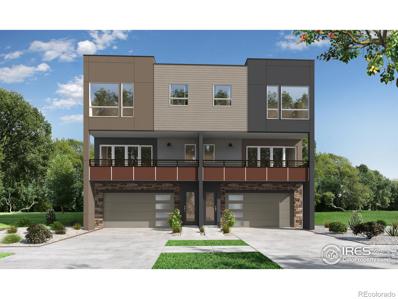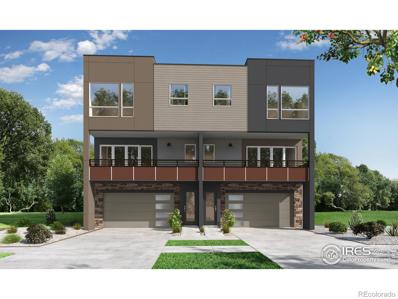Longmont CO Homes for Sale
- Type:
- Multi-Family
- Sq.Ft.:
- 1,840
- Status:
- Active
- Beds:
- 2
- Lot size:
- 0.05 Acres
- Year built:
- 2020
- Baths:
- 3.00
- MLS#:
- IR1014028
- Subdivision:
- Parkes At Stonebridge
ADDITIONAL INFORMATION
Welcome to 658 Stonebridge Dr, a beautifully designed home located in the charming city of Longmont, CO. This inviting residence features 2 primary bedrooms, and additional half bathroom, and a spacious 2-car garage, offering both comfort and convenience in a desirable location. Step inside to discover an open and airy floor plan, where the living spaces are filled with natural light, creating a warm and welcoming atmosphere. The well-appointed kitchen boasts ample counter space and modern appliances, making meal preparation a delight. The adjoining dining area is perfect for both casual meals and entertaining guests. Both master bedrooms are generously sized, providing private retreats with en-suite bathrooms, ensuring comfort and privacy for all. Each bathroom is thoughtfully designed with contemporary fixtures and finishes, enhancing the overall sense of luxury. The 2-car garage offers plenty of storage space and convenient parking, adding to the functionality of this lovely home. The outdoor space is perfect for relaxing or hosting gatherings. This home is close to local amenities, parks, and schools, making it an ideal place for families or anyone seeking a peaceful and convenient lifestyle. Don't miss the opportunity to own this exceptional home at 658 Stonebridge Dr. Schedule a showing today and experience the perfect blend of comfort, style, and location!
- Type:
- Single Family
- Sq.Ft.:
- 1,656
- Status:
- Active
- Beds:
- 3
- Lot size:
- 0.09 Acres
- Year built:
- 1984
- Baths:
- 2.00
- MLS#:
- IR1013676
- Subdivision:
- The Shores
ADDITIONAL INFORMATION
- Type:
- Single Family
- Sq.Ft.:
- 1,968
- Status:
- Active
- Beds:
- 3
- Lot size:
- 0.11 Acres
- Year built:
- 2022
- Baths:
- 3.00
- MLS#:
- IR1013653
- Subdivision:
- West Grange
ADDITIONAL INFORMATION
Quick Move-in, New Construction! Relish in the comfort and ease of single level living in this well-designed single living single family home across from the community park. The fluid floorplan has 3 bedrooms on the main level with central kitchen/dining/living room. Gourmet kitchen includes quartz countertops, large kitchen island, KitchenCraft cabinetry & single bowl stainless steel undermount sink. White oak flooring, 8-foot doors in common areas, living room gas fireplace, barn door, & 5-piece primary bath are just a few of the luxury features you'll find in this home. Owner's entry with maple bench & hooks opens to 2-car garage. Included features include A/C & Navian tankless water heater. Potential to finish lower level with additional bedrooms, full bathroom, & rec room. Built by long time, local, award-winning builder, Markel Homes.
$695,000
7295 Lookout Road Longmont, CO 80503
- Type:
- Single Family
- Sq.Ft.:
- 1,836
- Status:
- Active
- Beds:
- 3
- Lot size:
- 0.45 Acres
- Year built:
- 1986
- Baths:
- 2.00
- MLS#:
- IR1013484
- Subdivision:
- Gunbarrel Estates
ADDITIONAL INFORMATION
Rare opportunity to own this SPACIOUS RANCH HOME in Gunbarrel Estates on a private road. The large lot affords great PRIVACY. Enter this home through the unique SOLAR FOYER with brick floor, then enjoy single level living in the 3 bedroom, 2 bath home with a deck off the dining room that has peek a boo mountain views. A couple steps down into the two car garage, you will find a large utility room which contains the HVAC system and hot water heater so there's no need to go into the crawl space. The utility room has enough space to also have your office, shop, or a hobbies/art/exercise studio. This home has a vaulted ceiling in the main living area, skylight in a bathroom. It is move-in ready, and with limited updating can become your STUNNING SANCTUARY.
$1,057,077
5584 Moosehead Circle Longmont, CO 80503
- Type:
- Single Family
- Sq.Ft.:
- 2,012
- Status:
- Active
- Beds:
- 3
- Lot size:
- 0.11 Acres
- Year built:
- 2023
- Baths:
- 3.00
- MLS#:
- 8435301
- Subdivision:
- West Grange
ADDITIONAL INFORMATION
**For a limited time, offering SPECIAL Incentives on any home in West Grange** Here's your opportunity to live in a brand new semi-custom home in one of Longmont's BEST new developments! The Virtuoso plan offers 2,012 finished square feet, and 1,052 unfinished square feet in the full basement. It also includes a front porch on the main level, upstairs balcony, main level study, 3 bedrooms, 2.5 baths, 2-Car Garage, Modern Design Suite with Whirlpool appliance package, and so much more. This home is currently at framing, which means there is still time to select your own design finishes! **IMAGES ARE FROM SIMILAR PLAN. THIS HOME IS UNDER CONSTRUCTION! **
$3,900,000
9248 Hills View Drive Niwot, CO 80503
- Type:
- Single Family
- Sq.Ft.:
- 6,459
- Status:
- Active
- Beds:
- 4
- Lot size:
- 3.96 Acres
- Year built:
- 1987
- Baths:
- 4.00
- MLS#:
- IR1011724
- Subdivision:
- Hills Two
ADDITIONAL INFORMATION
Custom 3.96 acre horse property in Boulder County. 1 1/2 story contemporary farmhouse design w/vaulted ceilings, columns, hardwood floors. Modern kitchen with Viking fridge & range, double ovens, breakfast bar, 2 gas fireplaces. Owners suite has 2nd office & double bathrooms. Stone & wood exterior w/wrap-around deck. Views of Longs Peak. Property is fully fenced. New 4-stall barn with runs, tack room, grain room, hay storage & loft. Outdoor riding arena. 2 horse corrals each with a loading shed
$634,000
1117 Alder Way Longmont, CO 80503
Open House:
Friday, 11/22 8:00-7:00PM
- Type:
- Single Family
- Sq.Ft.:
- 1,890
- Status:
- Active
- Beds:
- 4
- Lot size:
- 0.15 Acres
- Year built:
- 1994
- Baths:
- 4.00
- MLS#:
- 3114603
- Subdivision:
- Meadowview Filing No 1 - Lg
ADDITIONAL INFORMATION
Seller may consider buyer concessions if made in an offer. Welcome to this splendid residence that welcomes you in with its neutral color paint scheme, imparting a spacious and calming atmosphere. A focal point that enhances the property's allure is the lovely fireplace that provides a cozy feel throughout the colder months. The kitchen will bring the culinary enthusiast alive with all stainless steel appliances offering ample space for any cooking endeavor. Further contributing to the home's appeal is the primary bathroom featuring double sinks, making rushed mornings a thing of the past. The property continues to impress with an expansive fenced-in backyard; enjoy privacy and security while you savor alfresco dining on your own deck. This home presents a synchronous blend of comfort, style, and everyday practicality. Ready to welcome you; this property takes living to a new level.
$22,500,000
7484 N 49th Street Longmont, CO 80503
- Type:
- Single Family
- Sq.Ft.:
- 13,284
- Status:
- Active
- Beds:
- 5
- Lot size:
- 82.8 Acres
- Year built:
- 2004
- Baths:
- 10.00
- MLS#:
- IR1011156
- Subdivision:
- Foothills East
ADDITIONAL INFORMATION
Situated at the base of Haystack Mountain sits Ashlawn Estate, an extraordinary 82-acre masterpiece where luxury living meets breathtaking natural beauty. Just 10 miles from the vibrant heart of downtown Boulder, this sprawling estate boasts unparalleled amenities, including a tournament-ready polo field, extensive water rights, an equestrian center with 26 stables and living quarters, a guest house, groom/caretaker quarters, and panoramic views of the iconic Flatirons and rolling foothills. The primary residence, a 13,000 square foot Georgian manor, comes appointed with opulent finishes including a grand double staircase, stained and leaded glass, dazzling chandeliers, arched doorways, stone fireplaces, reeded columns, tray and lattice ceilings, and the finest materials sourced from around the world. With five generous en suite bedrooms, everyone can enjoy their own personal oasis. Endless recreation and entertainment awaits via the indoor movie theater, flight simulator, fully-appointed gym, and of course the resort-like pool, complete with cabanas, patios, and a full outdoor kitchen. Equestrian enthusiasts will be captivated by the state-of-the-art center-aisle barn, featuring 13 indoor and 13 outdoor stables, upper level living quarters, paddocks, and a tack room. The full-sized polo field and equine cooling ring make this a haven for horses and riders alike. Ashlawn Estates is more than a home; it's a legacy property with exquisite finishes that have only appreciated over time. This is a rare chance to own a piece of Colorado's history and create your own story amidst unparalleled luxury and natural splendor. An additional adjacent 35 acre building lot also is available for purchase.
- Type:
- Condo
- Sq.Ft.:
- 1,272
- Status:
- Active
- Beds:
- 2
- Year built:
- 2017
- Baths:
- 1.00
- MLS#:
- IR1011145
- Subdivision:
- Hover Place
ADDITIONAL INFORMATION
Fantastic Hover Place Condo with brand new carpet! This 60+ community boasts a secure entry, elevator, & great amenities. Spacious living room w/ 2-sided gas fireplace. Kitchen has large island, granite, gas stove, pot filler, beautiful cabinetry & tile work. Large primary suite. Spacious bathroom w/walk-in spa shower & double vanity. Serene outdoor living space on the covered balcony. Oversize 1 car garage.
- Type:
- Single Family
- Sq.Ft.:
- 2,700
- Status:
- Active
- Beds:
- 3
- Lot size:
- 0.14 Acres
- Year built:
- 1982
- Baths:
- 2.00
- MLS#:
- 8495631
- Subdivision:
- Hover Acres
ADDITIONAL INFORMATION
Welcome to your dream home in Longmont! This beautifully updated duplex offers a perfect blend of comfort, style, and convenience. Step inside to discover the spacious living area featuring soaring ceilings and an inviting fireplace, perfect for cozy Colorado evenings. The new luxury vinyl flooring throughout the main and upper floors adds a touch of modern elegance, while the newer double-pane windows ensure energy efficiency and comfort. The heart of this home is the stunning kitchen, updated in 2021, boasting newer stainless steel appliances, ample storage in sleek new cabinets, and a generous amount of counter space. Whether you're a culinary enthusiast or enjoy casual meals, this kitchen will inspire your inner chef. Adjacent to the kitchen is a bright and airy dining area, offering seamless access to the backyard through a sliding glass door, ideal for indoor-outdoor entertaining. This home features three bedrooms, including a master suite with a 3/4 bathroom, providing a private retreat for relaxation. The full bathroom serves the other bedrooms, ensuring comfort for family and guests. The basement includes a non-conforming bedroom, perfect for a home office or guest room, and ample storage space, allowing for versatility and organization. Outdoor enthusiasts will love the location, backing to a serene greenbelt and just a 10-minute walk to McIntosh Lake. Enjoy the "Pirate Playground," scenic gravel trails, picnic areas, and water activities such as fishing, paddleboarding, and non-motorized boating. The convenience continues with grocery stores, retail, and restaurants just half a mile away, making daily errands a breeze. With no HOA fees, this property offers the freedom to enjoy your home without additional costs. Embrace the Colorado lifestyle in this charming, move-in-ready home that combines modern updates with a fantastic location. Don't miss the opportunity to make this house your forever home! 3D tour available
$1,249,000
10272 Macedonia Street Longmont, CO 80503
- Type:
- Single Family
- Sq.Ft.:
- 1,600
- Status:
- Active
- Beds:
- 3
- Lot size:
- 1.71 Acres
- Year built:
- 1982
- Baths:
- 2.00
- MLS#:
- 9564422
- Subdivision:
- Chance Acres
ADDITIONAL INFORMATION
Pristine acreage in Boulder County! You won't see an opportunity like this again! Just minutes from Downtown Boulder, Downtown Longmont and easy access to Denver, DIA and the slopes, this fantastic 3 bed, 2 bath horse property now on the market is a Boulder county gem! Nestled on an oversized 1.7 acre cul-de-sac lot w/lush grass & mature shade trees, plus an energy efficient 2-car detached garage/ industrial indoor hydroponic grow-house. Step inside the main residence and you will find a beautiful open concept ranch with an expansive living room and a wood-burning stove for the cold winters. The spacious family room boasts elegant wood flooring, vaulted ceilings, and an airy dining area. You'll love the gorgeous chef kitchen, comprised of wood cabinetry w/granite counters, partial tile backsplash, a pantry, professional Viking and SubZero stainless steel appliances, and a breakfast nook for the bright Boulder mornings. End your busy day in the primary bedroom, featuring a newly remodeled private ensuite with a spa-like walk-in shower and floor to ceiling designer tile. The expansive property behind the primary residence includes a lovely, private deck, an attached pergola with spa/hot tub, flagstone walkways, a chicken coop, raised garden beds, a convenient storage shed and guest suite, an authentic bio dome greenhouse! With more than enough space for gardening, farming and exploring, this home is a dream come true for anyone who dreamed of owning a piece of Boulder County history! Did we mention the horse pasture?! This was one of the last properties this size to be approved as horse property. More than enough room to raise goats, chicken and horses. Small enough to enjoy its beauty as well as the endless outdoor activities and adventures of Boulder and Longmont. You have to see it for yourself!
$469,000
4110 Riley Drive Longmont, CO 80503
- Type:
- Multi-Family
- Sq.Ft.:
- 1,318
- Status:
- Active
- Beds:
- 2
- Lot size:
- 0.02 Acres
- Year built:
- 2005
- Baths:
- 3.00
- MLS#:
- IR1009519
- Subdivision:
- Reserve At Renaissance
ADDITIONAL INFORMATION
Lovely 2 bedroom 2.5 bath Townhome/row house in sought after Reserve at Renaissance community in S.W. Longmont. This well cared for Townhome features an open floor plan for living room, dining room and kitchen area with three sided gas fireplace which can be enjoyed from living room and dining area. The living room has a sliding glass door which can open to the Patio which is semi private and features a large pine tree. The dining room is steps up from the living room and includes a half bathroom. The kitchen includes a windowed walk in pantry and a lovely window above the kitchen sink and wood cabinetry. The upper level included 2 spacious bedrooms each with their own ensuite full bathrooms. The west bedroom has two large closets and the east bedroom has one large closet and a convenient laundry room in the long hall in-between. The large 2 car tandem garage is located in the lower level and allows for secure entry and plenty of storage. The Townhome is designed for low maintenance living and located conveniently near parks, shopping, biking and walking trails, Boulder, Niwot and Old Town Longmont.
- Type:
- Multi-Family
- Sq.Ft.:
- 1,291
- Status:
- Active
- Beds:
- 2
- Year built:
- 2024
- Baths:
- 3.00
- MLS#:
- IR1009354
- Subdivision:
- West Grange
ADDITIONAL INFORMATION
**INTEREST RATE BUYDOWN OR INCENTIVE** Final town home building in this phase. Large windows & complementary exterior textures give this town home a distinct contemporary style. Open living, dining & kitchen design features lots of glass for beautiful natural light. The kitchen is equipped with 30" gas range with microwave above, quartz counter tops, single bowl sink, pantry, maple bench with hooks & Delta faucets. The upper level offers 2 en-suite bedrooms & baths, WIC & convenient laundry closet. Enjoy outdoor deck with gas line & oversized 2-car garage. Standard features include durable EVP flooring on the main level, AC & Navien tankless water heater. Built by long time, award winning local builder. Energy Star certified.
$5,250,000
6541 Legend Ridge Trail Niwot, CO 80503
- Type:
- Single Family
- Sq.Ft.:
- 12,556
- Status:
- Active
- Beds:
- 5
- Lot size:
- 0.79 Acres
- Year built:
- 2007
- Baths:
- 7.00
- MLS#:
- IR1009262
- Subdivision:
- Legend Ridge Flg 3
ADDITIONAL INFORMATION
Experience the essence of Italian inspired architecture embodied in this stunning masterpiece, harmonizing a stone & stucco facade, barrel roof clay tiles, & graceful arched windows & doors, accentuated by wrought iron embellishments. This custom-crafted 5 bed home, radiating around a magnificent three-story curved staircase, is an epitome of sophistication. Designed to embrace the breathtaking vistas of Long's Peak & the back range, the spacious rooms are precisely positioned to showcase the remarkable views. The effortless connection between the chef's kitchen & the expansive great room, boasting soaring ceilings & a gas fireplace, creates an ideal setting for gatherings. Transition effortlessly from indoor to outdoor entertainment onto the covered porch. Outdoor enjoyment is a breeze w/ various living spaces nestled w/in professionally landscaped gardens embellished w/ tranquil water features & awe-inspiring views. Ascend the center staircase & escape to the expansive primary bedroom suite, featuring a cozy sitting area, a spa-like bathroom w/ an infinity tub & steam shower, massive walk-in closet, & in-ceiling projector screen. Two additional bedrooms on the upper level & two lower level suites offer privacy, en-suite bathrooms, & ample closet space. Entertainment options abound w/ a media room featuring tiered seating, a recreation room w/ gas fireplace, pool table, poker table, full wet bar & temperature-controlled wine room. For car & DIY enthusiasts the six-car heated garage provides abundant storage & work/creative space. Harmoniously melding convenience w/ luxury, amenities like an elevator, Savant audiovisual & security system, Lutron lighting & window controls guarantee comfort & tranquility. Impeccable attention to detail & masterful craftsmanship are apparent throughout, shaping a home that radiates timeless elegance. Discover the pinnacle of luxurious living in this exceptional property, meticulously curated to offer an unrivaled lifestyle.
- Type:
- Condo
- Sq.Ft.:
- 770
- Status:
- Active
- Beds:
- 1
- Year built:
- 2000
- Baths:
- 1.00
- MLS#:
- IR1009098
- Subdivision:
- Meadowview 7&8 Condos
ADDITIONAL INFORMATION
$1,595,000
8801 Prairie Knoll Drive Longmont, CO 80503
- Type:
- Single Family
- Sq.Ft.:
- 5,146
- Status:
- Active
- Beds:
- 4
- Lot size:
- 1.3 Acres
- Year built:
- 1999
- Baths:
- 4.00
- MLS#:
- 5569871
- Subdivision:
- Majestic Retreat
ADDITIONAL INFORMATION
Welcome to this stunning property nestled in picturesque Longmont, CO. This beautiful home sits on a spacious 1.3 acre corner lot, offering breathtaking views of Longs Peak, Mount Meeker, & the serene landscape that defines the area. As you approach the property, you're greeted by a meticulously landscaped front yard including a tranquil water feature. The inside of the home boasts an open floor plan with abundant natural light pouring through large windows, creating a warm and inviting atmosphere. The gourmet kitchen is a chef's dream, featuring high-end stainless steel appliances, granite countertops, & a large center island perfect for entertaining. The spacious living area is anchored by a fireplace & built-in bookshelves, ideal for relaxing on Colorado evenings. The master suite offers a private retreat with a spa-like ensuite bathroom, complete with a soaking tub, walk-in shower, heated floors, & dual vanities. Additional bedrooms are spacious & well-appointed, providing comfort for family or guests. A highlight of the home is the custom-built 800+ wine cellar, perfect for the wine enthusiast who enjoys collecting & savoring fine vintages. This temperature-controlled space ensures your collection is preserved in ideal conditions. Step outside to your private backyard oasis, where a custom-built pizza oven & built-in entertainment area, invites you to enjoy outdoor cooking & dining under the Colorado sky. The patio is perfect for al fresco meals while backing to open space to enjoy the peaceful “country living” while only minutes from downtown Longmont. The property also includes a three-car garage & full basement, offering plenty of storage & potential for customization. Located in the desirable neighborhood of Majestic Retreat, just minutes from Lake McIntosh, providing easy access to local amenities, top-rated schools, & outdoor recreational opportunities. Experience a perfect blend of luxury and comfort in this exquisite Longmont home.
$4,900,000
5952 Oxford Road Longmont, CO 80503
- Type:
- Single Family
- Sq.Ft.:
- 4,593
- Status:
- Active
- Beds:
- 4
- Lot size:
- 8.84 Acres
- Year built:
- 2021
- Baths:
- 5.00
- MLS#:
- IR1008881
- Subdivision:
- Foothills East
ADDITIONAL INFORMATION
Exceptional in both location and design, this property is uniquely positioned for the discretionary buyer seeking beauty, charm, and functional sustainability. On over 8 acres with views of the Flatirons, Indian Peaks, and Haystack Mountain, the 4 bedroom, 5 bath ranch style home completed a thorough passive solar remodel from 2017- 2023. Offering a fitting blend of modern luxury and natural beauty, the arc of the home is functionality that works with the land and its surroundings. At its heart is the great room anchored by a lava rock wood burning fireplace, with custom bookshelves and pine wood floors that continue through the house. The bright open kitchen is a chef's dream, featuring high-end stainless steel appliances and beautiful hand-painted tiles on the oversized island. The kitchen flows into the dining room with glass doors that open to the expansive concrete back deck, perfect for year-round hosting. The main level primary suite offers a spacious layout, built-in closet cabinetry, and tremendous views of the landscape. The luxurious ensuite bathroom features a large walk-in shower, custom Italian floor tile, and a cement soaking tub. In the lower level, you'll find a kitchenette, secondary laundry space, additional living area that opens to the backyard, 2 bedrooms, and a flex room to use as your heart desires. Stepping outside, you realize the heartbeat of the property is in the land. Lovingly cared for with organic planting areas, an orchard with trussed grape vines, a large barn and two chicken coops, it's surrounded by Boulder County property either left fallow or leased to an organic working farm. The one acre pond is stocked and suitable for swimming, fishing, paddle boarding, or simply relaxing by the island's fire pit. The property comes with both 20 shares of Left Hand and 25 shares of New Table Mountain. It is truly one of a kind, unique and forward-thinking, and shouldn't be missed for those seeking land, water and quiet, sustainable living.
- Type:
- Single Family
- Sq.Ft.:
- 3,203
- Status:
- Active
- Beds:
- 4
- Lot size:
- 0.1 Acres
- Year built:
- 2024
- Baths:
- 4.00
- MLS#:
- IR1008052
- Subdivision:
- West Grange
ADDITIONAL INFORMATION
BASEMENT FINISH INCLUDED! Welcome to 607 Mountain Dr located in the desirable West Grange neighborhood in southwest Longmont. Enjoy single level living, vaulted ceilings, and natural light in this Modern Farmhouse style single family home. The entry welcomes you to white oak hardwood flooring, 10-foot ceilings, convenient coat closet, and 2 bedrooms on either side. The vaulted primary suite offers a 5-piece bathroom with poured shower pan, euro glass shower enclosure, freestanding bathtub, and convenient pass through to the laundry room inclusive of base cabinet and utility sink. The secondary bedroom offers vaulted ceilings and a full bathroom en-suite. As you wander through the home, you'll find the iSpace with full -lite barn door to create a quiet space for your home office. The open living and kitchen areas are anchored by a large center island, quartz countertops, stainless steel appliances, and large pantry. Cozy up at the living room fireplace and enjoy easy access to the back patio through the sliding glass door. Owner's entry includes maple bench with hooks and coat closet which opens to 2-car garage. Standard features include A/C & Navian tankless water heater. Currently under construction. Estimated completion December 2024. Built by long time, local, award-winning builder, Markel Homes.
$1,075,000
16450 Dakota Ridge Road Longmont, CO 80503
- Type:
- Single Family
- Sq.Ft.:
- 2,232
- Status:
- Active
- Beds:
- 4
- Lot size:
- 42.78 Acres
- Year built:
- 1930
- Baths:
- 2.00
- MLS#:
- IR1008021
- Subdivision:
- S33 T04 R70
ADDITIONAL INFORMATION
Welcome to your slice of heaven just outside Old Town Lyons! This unique home sits on 42+ acres, offering stunning views and plenty of privacy. Enjoy the convenience of being biking distance from Rabbit Mountain Open Space and just 20 mins away from Old Town Lyons, known for its charming restaurants, shops, and music festivals. The property boasts 4 bedrooms, 2 remodeled baths, a main floor primary suite, and a beautifully remodeled kitchen. Two additional bedrooms are located upstairs, while the partially finished walk-out basement features an additional bath. Relax on the covered front porch or entertain guests on the large private back deck surrounded by beautiful flowers. The detached garage is an impressive 40 x 50 with a loft, perfect for storing your motorhome or other vehicles. The garage is air conditioned and heated with a heat pump. There are also 3 other outbuildings on the property for added storage space. Interior upgrades include triple-pane double-hung windows, custom kitchen remodel, radon mitigation system, and hardwood doors on the main level. Exterior upgrades feature sandstone/flagstone patio and sidewalk, solar panels, Tesla Energy Power Walls, James Hardy siding, and more. Experience the wildlife year-round, from deer to turkeys and elk. With easy access year-round on good roads, you're less than 30 mins from Boulder or Longmont. Don't miss the virtual tour, aerial photos/videos, and the 3D Zillow tour for a closer look at this incredible property! Live the Colorado dream in this beautiful home just outside Lyons.
$4,245,000
6549 Legend Ridge Trail Niwot, CO 80503
- Type:
- Single Family
- Sq.Ft.:
- 8,046
- Status:
- Active
- Beds:
- 4
- Lot size:
- 0.74 Acres
- Year built:
- 2006
- Baths:
- 7.00
- MLS#:
- IR1006424
- Subdivision:
- Legend Ridge
ADDITIONAL INFORMATION
Amazing Niwot home with unparalleled elegant finishes and premium, unobstructed mountain views. Beautifully landscaped, newly constructed outdoor living space perfect for entertaining includes pool, hot tub, 2 custom water features, fire pit, natural stone patio, and covered deck area featuring an outdoor kitchen. Outdoor space also includes custom designed putting/chipping green, in ground trampoline, swing set, and landscaped garden beds. Ranch style four bedroom home with large windows, lots of light and modern upgrades. Master bedroom has a luxury bathroom and an oversized walk in closet with separate laundry facilities. All bedrooms have walk in closets and en suite bathrooms. Additional room above the garage is a perfect second office or playroom. Large, spacious basement with a fully equipped 850 sq ft gym, custom built in kids play structure (with climbing wall), elegant bar, and entertaining space. Basement area also features 1500 sq ft of unfinished space that can be used as storage or future improvements. Large lot backs to neighborhood open space providing spacious feel and privacy. Neighborhood offers maintained trail system that connects to Boulder trails. Premium location close to Boulder, Longmont and Lafayette and within a short drive to multiple top rated public and private schools.
$1,585,000
8586 N 55th Street Longmont, CO 80503
- Type:
- Single Family
- Sq.Ft.:
- 2,164
- Status:
- Active
- Beds:
- 3
- Lot size:
- 3.01 Acres
- Year built:
- 1972
- Baths:
- 3.00
- MLS#:
- IR1006220
- Subdivision:
- Boulder Hills
ADDITIONAL INFORMATION
Tremendous opportunity to own a piece of pastoral paradise with breathtaking Flatiron views! This secluded property & wildlife haven offers a rare opportunity to experience the tranquility of country living while just a short drive to all that Boulder offers. Upon entering, you will be WOW'd by the living area bathed in natural light, enhanced by vaulted beamed ceilings. Gorgeous oak wood flooring is eye-catching. A cozy wood-burning fireplace highlights the open main living area, and the sunroom is the perfect space to gaze at Longmont's beautiful landscape and the twinkling city lights. The master suite is a true retreat, featuring an ensuite bath, sitting area, deck access & unbeatable Flatiron views from the picture window. A generous rec room with a gas fireplace in the walk-out basement is the perfect place for gatherings with family and friends. This space opens up to the outdoors, connecting seamlessly to the property's natural beauty. The heated oversized garage provides ample space for your vehicles and additional storage. A bonus room upstairs offers endless possibilities, whether you need a home office, studio, or exercise space. Outside, an inviting hot tub is an ideal spot for savoring Colorado at nightfall-the ultimate retreat for those seeking peace, quiet, and a connection to nature. Horse property! Zoning for up to 12 horses. Start a hobby farm or bring your animals! Minutes away is Coot Lake, Boulder Res, which offers fishing, hiking, and lake activities. Lefthand and Joder Trailheads and Boulder Valley Ranch are within 15 minutes.
$1,799,995
8824 Sage Valley Road Longmont, CO 80503
- Type:
- Single Family
- Sq.Ft.:
- 5,714
- Status:
- Active
- Beds:
- 4
- Lot size:
- 1.65 Acres
- Year built:
- 1993
- Baths:
- 4.00
- MLS#:
- IR1005502
- Subdivision:
- Sage Valley
ADDITIONAL INFORMATION
Price Improvement! Welcome to your dream country retreat, where breathtaking sunrises greet you against the backdrop of the majestic Flatirons. This four-bedroom, four-bathroom haven on 1.65 acres offers the perfect blend of tranquility and convenience, nestled in the heart of the countryside yet close to all the amenities Boulder and Longmont have to offer. Step inside to discover a professionally designed custom kitchen adorned with cherry cabinets and flanked by red oak floors, a haven for culinary enthusiasts. Natural light floods the space, highlighting exquisite craftsmanship and creating an inviting ambiance. Indulge in the panoramic vistas of the Flatirons from multiple vantage points, including the main level deck and lower-level outdoor flagstone entertainment space. Plantation shutters adorn the primary bedroom, offering privacy while allowing you to awaken to the beauty of nature every morning. Pamper yourself in the five-piece ensuite bathroom before stepping out onto the deck to savor your morning coffee. The lower level beckons with a walk-out to the yard level deck, seamlessly merging indoor and outdoor living. A wet bar, game room and library await, promising endless entertainment possibilities. Meticulously cared for, this home exudes warmth and comfort, with natural light flowing effortlessly throughout. In addition, this home offers a spacious three-car garage ensures ample space for vehicles and storage. Need a workspace? The house boasts an office and flex space area, providing the perfect environment for productivity or relaxation. Don't miss the chance to make this beautiful home yours.
- Type:
- Multi-Family
- Sq.Ft.:
- 1,559
- Status:
- Active
- Beds:
- 3
- Lot size:
- 0.05 Acres
- Year built:
- 2019
- Baths:
- 3.00
- MLS#:
- IR1004987
- Subdivision:
- Parkes At Stonebridge
ADDITIONAL INFORMATION
Welcome to your new abode in the Stonebridge neighborhood of Longmont, where this 3 bedroom, 3 bathroom townhomeawaits to offer you the perfect blend of comfort and convenience. As you approach, the manicured lawn sets the stage fora welcoming entrance, complemented by a charming patio area that invites you to revel in the beauty of spring flowersover morning coffee. Step inside to discover an open floor plan that champions easy living, featuring easy-to-maintainflooring and ceiling fans throughout, ensuring a comfortable ambiance year-round. The home's exceptional care is evidentin every corner, with recessed lighting enhancing the thoughtful layout. The heart of the home, the kitchen, is a delight forculinary enthusiasts, equipped with stainless-steel appliances, a pantry for ample storage, and plenty of cabinet space tokeep everything organized. It's a space that combines functionality with style, making every meal preparation a pleasure.Ascend to the upper level where the primary bedroom serves as a private retreat, complete with an attached bathroomboasting dual sinks and a walk-in closet, offering both luxury and convenience. Additional bedrooms and the laundry areaare also conveniently located upstairs, streamlining your daily routine and ensuring that living spaces remain clutter-free.The attached 2-car garage provides secure parking and additional storage solutions, adding to the home's appeal. Stepoutside to the fully fenced small yard, featuring a concrete patio that's perfect for outdoor dining, entertaining, or simplyenjoying the tranquility of your private outdoor space. Situated close to open spaces, parks, trails, shopping, and I-25, thistownhome offers the ideal location for those who appreciate the great outdoors or need to commute. Enjoy the proximity to everything you need, or escape to the stunning Colorado Mountains with ease.
- Type:
- Condo
- Sq.Ft.:
- 1,542
- Status:
- Active
- Beds:
- 3
- Year built:
- 2023
- Baths:
- 3.00
- MLS#:
- IR1003423
- Subdivision:
- West Grange
ADDITIONAL INFORMATION
**INTEREST RATE BUYDOWN OR CREDIT INCENTIVE** Final town home building in this phase. Large windows and complementary exterior textures give this town home a distinct contemporary style. Open living, dining and kitchen design with 10 ft ceilings feature large windows with beautiful natural light. The kitchen is equipped with 30" gas range, microwave hood, quartz counter tops, stainless steel single bowl sink and Delta faucet. The upper level offers 3 bedrooms, 2 bathrooms, walk in closet, and convenient laundry closet. Enjoy the outdoor covered deck with gas line for gas grill and oversized 2-car garage. Standard features include durable luxury vinyl flooring on the main level, AC & Navien tankless water heater. Built by long time, award winning local builder. Energy Star certified.
- Type:
- Condo
- Sq.Ft.:
- 1,542
- Status:
- Active
- Beds:
- 3
- Year built:
- 2023
- Baths:
- 3.00
- MLS#:
- IR1003371
- Subdivision:
- West Grange
ADDITIONAL INFORMATION
**AVAILABLE INTEREST RATE BUYDOWN OR CREDIT INCENTIVE** Final town home building in this phase. Large windows and complementary exterior textures give this town home a distinct contemporary style. Open living, dining and kitchen design with 10 ft ceilings feature large windows with beautiful natural light. The kitchen is equipped with 30" gas range, microwave hood, quartz counter tops, stainless steel single bowl sink and Delta faucet. The upper level offers 3 bedrooms, 2 bathrooms, walk in closet, and convenient laundry closet. Enjoy the outdoor covered deck with gas line for gas grill and oversized 2-car garage. Standard features include durable luxury vinyl flooring on the main level, AC & Navien tankless water heater. Built by long time, award winning local builder. Energy Star certified.
Andrea Conner, Colorado License # ER.100067447, Xome Inc., License #EC100044283, [email protected], 844-400-9663, 750 State Highway 121 Bypass, Suite 100, Lewisville, TX 75067

Listings courtesy of REcolorado as distributed by MLS GRID. Based on information submitted to the MLS GRID as of {{last updated}}. All data is obtained from various sources and may not have been verified by broker or MLS GRID. Supplied Open House Information is subject to change without notice. All information should be independently reviewed and verified for accuracy. Properties may or may not be listed by the office/agent presenting the information. Properties displayed may be listed or sold by various participants in the MLS. The content relating to real estate for sale in this Web site comes in part from the Internet Data eXchange (“IDX”) program of METROLIST, INC., DBA RECOLORADO® Real estate listings held by brokers other than this broker are marked with the IDX Logo. This information is being provided for the consumers’ personal, non-commercial use and may not be used for any other purpose. All information subject to change and should be independently verified. © 2024 METROLIST, INC., DBA RECOLORADO® – All Rights Reserved Click Here to view Full REcolorado Disclaimer
Longmont Real Estate
The median home value in Longmont, CO is $535,800. This is lower than the county median home value of $739,400. The national median home value is $338,100. The average price of homes sold in Longmont, CO is $535,800. Approximately 60.93% of Longmont homes are owned, compared to 34.99% rented, while 4.09% are vacant. Longmont real estate listings include condos, townhomes, and single family homes for sale. Commercial properties are also available. If you see a property you’re interested in, contact a Longmont real estate agent to arrange a tour today!
Longmont, Colorado 80503 has a population of 98,789. Longmont 80503 is less family-centric than the surrounding county with 32.7% of the households containing married families with children. The county average for households married with children is 33.36%.
The median household income in Longmont, Colorado 80503 is $83,104. The median household income for the surrounding county is $92,466 compared to the national median of $69,021. The median age of people living in Longmont 80503 is 39.5 years.
Longmont Weather
The average high temperature in July is 89.1 degrees, with an average low temperature in January of 12.5 degrees. The average rainfall is approximately 14.8 inches per year, with 36.4 inches of snow per year.
