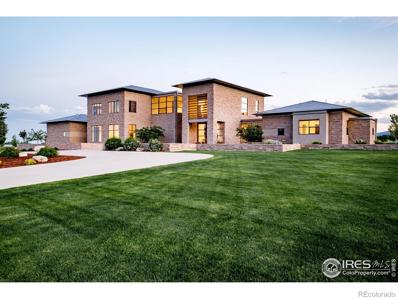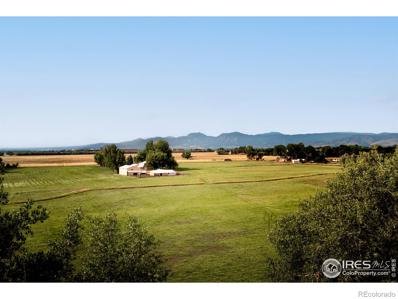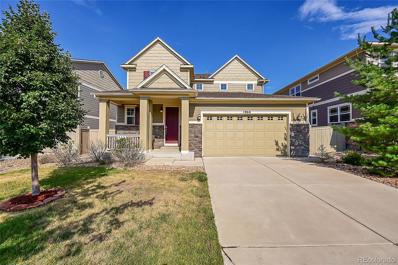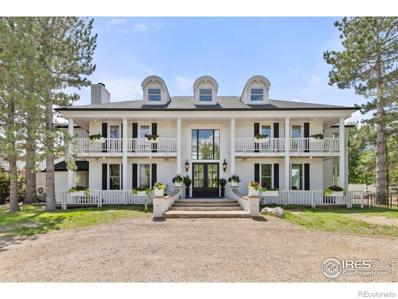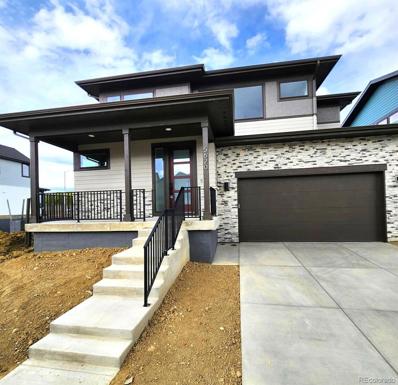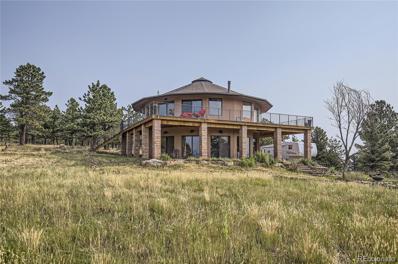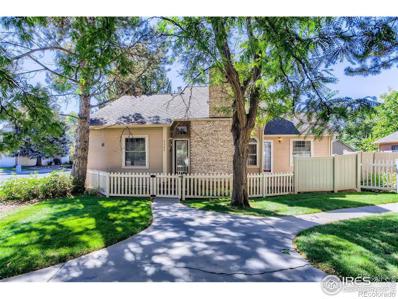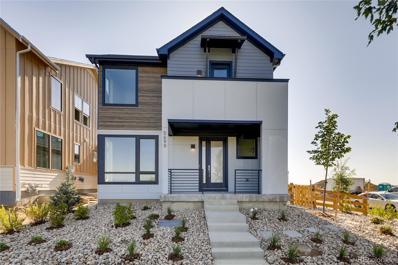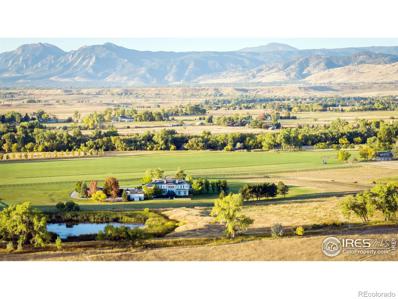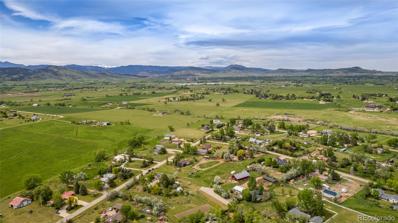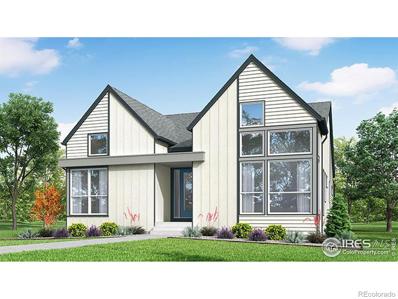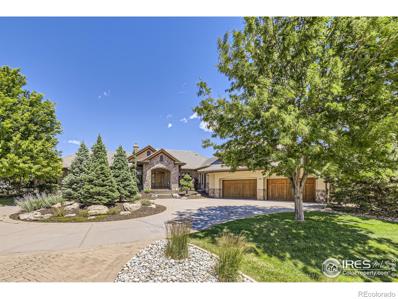Longmont CO Homes for Sale
- Type:
- Other
- Sq.Ft.:
- 2,198
- Status:
- Active
- Beds:
- 4
- Lot size:
- 0.24 Acres
- Year built:
- 2023
- Baths:
- 2.00
- MLS#:
- 1018167
- Subdivision:
- Mountain Brook
ADDITIONAL INFORMATION
The fantastic Fleming ranch plan features a grand open floor plan with gourmet kitchen, large central island with seating adjacent the great room. With endless entertaining opportunities in your gourmet kitchen with a double oven, 36" cooktop, chimney hood, DW and MW you can move from the grand island to cozy up in front of the fireplace or spend time on the fantastic covered back patio! Home is under construction come see!
$649,500
842 Widgeon Drive Longmont, CO 80503
- Type:
- Single Family
- Sq.Ft.:
- 1,810
- Status:
- Active
- Beds:
- 3
- Lot size:
- 0.12 Acres
- Year built:
- 2018
- Baths:
- 2.00
- MLS#:
- IR1018054
- Subdivision:
- Denio West
ADDITIONAL INFORMATION
PRICE IMPROVEMENT!!! New Interior Paint and New Carpet. Discover your new home in this inviting three-bedroom, two-bathroom patio home nestled in a peaceful Longmont neighborhood, Denio West. This modern gem offers an open-concept living space with abundant natural light, perfect for both relaxation and entertaining. The kitchen features black appliances, ample cabinetry and a convenient breakfast bar plus eat in kitchen area. The floor plan features a flex room that could be used as a formal dining room, office, game/television area or a use that fits your lifestyle. Enjoy the spacious primary suite with an en-suite bathroom with walk-in closet plus the home has two additional well-sized bedrooms. The patio area offers a great place for morning coffee and later in the day for barbecuing and relaxing with guests. No more mowing, yard work or shoveling snow! This is all covered by the HOA! Located close to parks, schools and shopping, this home combines comfort with convenience. Don't miss the opportunity to make it yours!
$4,250,000
11546 Eagle Springs Trail Longmont, CO 80503
- Type:
- Single Family
- Sq.Ft.:
- 9,164
- Status:
- Active
- Beds:
- 4
- Lot size:
- 5.94 Acres
- Year built:
- 2015
- Baths:
- 6.00
- MLS#:
- IR1017976
- Subdivision:
- Caribou Springs Ranch
ADDITIONAL INFORMATION
Modern masterpiece stretching across the rolling prairie. A sanctuary of stone and expansive, sun-filled windows boasting 360-degree views of the Boulder County foothills and plains awaits. The flowing floor plan unfolds from the soaring glass entrance, past stunning steel staircases to the rest of the home beaming with elevated design + luxe finishes, including an impressive gourmet kitchen with dual islands and high-end appliances and a lavish great room boasting 28' ceilings with custom truss design and cozy inglenook paneled with Arrigoni hardwood, a main-level primary suite offering unfettered privacy + serenity with private terrace access and a spa-like en-suite, an executive office with inspiring views, an airy library with window seating and steel balcony, and generous bedroom quarters. This residence feels like a 5-star wellness resort with a lower level flaunting a sprawling parlor with a game room, theater, sauna, wine-tasting room with storage for over 750 bottles, and a separate accessory building, currently being used as a fitness studio. Form marries function: 100% of home's electricity is powered by owned solar and additional sustainable features include Toto high-efficient toilets, dual EV chargers, and more. The momentous design of the home's interior is matched only by the radiance of its exterior counterpart. Designer landscaping envelops the home in blissful serenity, elegantly framing multiple terrace spaces and a stone gazebo. The potential inclusion of the adjoining lot offers unlimited possibilities for a 12-acre coveted compound with a separate residence or guesthouse, pool/pool house, equestrian center + more. Caribou Springs Ranch is a luxury gated ranch community set just 11 miles from Boulder with 20 estate lots surrounded by almost 700 acres of private open space. Community amenities include pool pavilion, tennis court, secure gated entry, community orchard, 5+ miles of private pedestrian/equestrian trails and on-site ranch manager.
$649,000
3520 Camden Drive Longmont, CO 80503
- Type:
- Single Family
- Sq.Ft.:
- 2,688
- Status:
- Active
- Beds:
- 3
- Lot size:
- 0.18 Acres
- Year built:
- 1983
- Baths:
- 3.00
- MLS#:
- IR1017122
- Subdivision:
- Longmont Estates Patio Homes
ADDITIONAL INFORMATION
Price reduced! Twin Peaks Golf Course Patio Home! Original owner on large corner lot! Open floor plan, 3-great room areas, main floor primary adjoins the open atrium. Wood patio doors to a private patio & large view windows throughout. Lower-level kitchen/bar area, Rec room, extra-large bedroom, office room & full bath. NO metro tax. BOM no fault of property/Buyer's loan. Cul-de-sac location & with minimal updating instant BIG equity! Patio home just closed 11-8 on busy Mountain View at $775,000, flip house.
$4,500,000
6789 Niwot Road Longmont, CO 80503
- Type:
- Single Family
- Sq.Ft.:
- 3,048
- Status:
- Active
- Beds:
- 3
- Lot size:
- 28.61 Acres
- Year built:
- 1983
- Baths:
- 2.00
- MLS#:
- IR1016943
- Subdivision:
- Foothills East
ADDITIONAL INFORMATION
Seeking your dream ranch property with close-to-town access, extensive water rights and room for animals? Look no further than this expansive 28.6-acre Boulder County, Colorado, property just 15 minutes from Downtown Boulder. Surrounded by huge foothills views, this special ranch destination invites you to move right in and enjoy the existing brick single-level home, featuring an open layout, spacious living and dining room, nicely appointed kitchen, three oversized bedrooms and an attached garage. Or, plan your ideal farmhouse showplace in this beautifully located, completely flat lot. Currently used for farming and hay, including two cuts of hay per season, this property enjoys significant water rights with an available 30 shares of Left Hand Ditch Company. Multiple outbuildings add convenience for farming and ranching, including a shop, machinery storage, hay storage, a barn, a detached one-bedroom caretaker's unit and more. This idyllic Longmont location is surrounded by vast open space, reservoirs, trails and top-rated St. Vrain Valley School District schools. Enjoy excellent access into and out of town with Longmont amenities 10 minutes away and Pearl Street/Downtown Boulder just 15 minutes from your door. Buyer brokers welcome.
- Type:
- Single Family
- Sq.Ft.:
- 2,209
- Status:
- Active
- Beds:
- 3
- Lot size:
- 0.12 Acres
- Year built:
- 2015
- Baths:
- 3.00
- MLS#:
- 8036001
- Subdivision:
- West Grange
ADDITIONAL INFORMATION
Welcome to this lovely home in Longmont. Located across from a park in a fabulous neighborhood. Close to Boulder, parks, recreation, shopping and more. This home has three bedrooms, three bathrooms, a study, gourmet kitchen, upstairs laundry and large unfinished basement. The backyard is professionally landscaped with a nice trex deck, fencing, grass, and bushes. This home is so special and the perfect place to call yours!! Call for your private showing!
$1,995,000
9362 Tollgate Drive Longmont, CO 80503
- Type:
- Single Family
- Sq.Ft.:
- 3,180
- Status:
- Active
- Beds:
- 3
- Lot size:
- 4.15 Acres
- Year built:
- 1995
- Baths:
- 3.00
- MLS#:
- 4283299
- Subdivision:
- Hardt Estates
ADDITIONAL INFORMATION
Discover the allure of this picturesque country estate nestled on over 4 acres, featuring a 4-bedroom ( or 3-bedroom plus office), 3-bathroom residence. Alongside stands an additional building spanning 856 square feet, perfect for a studio or workshop, while a 3-stall barn with water access (892 square feet) and 10 water shares complement the property. A tranquil pond supplies a multi-zone irrigation system, nurturing the lush landscaping and gardens that adorn the grounds. Step inside to find a stunning kitchen boasting wood floors, Alder and Maple cabinets, high-end appliances, and slab granite countertops. Entertain or unwind on the expansive 1,100 square foot wrap-around TREX deck, or cozy up inside by the pellet fireplace. Indulge in the luxury of the primary bath, and don't miss the wealth of amenities. Conveniently located a mere 12-minute drive from either Boulder or Longmont, this property offers an ideal balance of seclusion and accessibility. The main house's 4th bedroom doubles as an office on the main floor, while the cottage provides versatile space for an art studio, guest house, and more. Explore this captivating estate today!
$4,900,000
5800 Saint Vrain Road Longmont, CO 80503
- Type:
- Single Family
- Sq.Ft.:
- 6,562
- Status:
- Active
- Beds:
- 6
- Lot size:
- 5.31 Acres
- Year built:
- 1991
- Baths:
- 6.00
- MLS#:
- IR1016210
- Subdivision:
- Eagle Ridge
ADDITIONAL INFORMATION
Presenting the exquisite home at 5800 St Vrain Rd! This 5 acre, completely remodeled plantation-style estate in Longmont, CO is a masterpiece of modern updates and timeless elegance. Upon entry you will be greeted by a grand foyer with staircase leading upstairs to a primary suite with walls of windows as well as the sun/exercise room which sits just below the rooftop deck. You will find two additional tastefully appointed bedrooms and bathrooms as well as a seating area and stairs to a finished attic space that could act as another bedroom or office. Downstairs, the open floor plan flows seamlessly between kitchen and patio with top of the line appliances and sliding glass doors for indoor outdoor living. Passing the Butler's Pantry and across the large family/rec room, you'll find an expansive wing that offers additional bedrooms, bathrooms, a private kitchen, and deck space, along with the home's three-car garage. This versatile area can be used as part of the main residence or as a separate living space, making it ideal for multi-generational living, guest quarters, or potential rental opportunities. On the exterior, you will find the gazebo, the pool with lighting system, a fireplace, an oversized chess set, a pond, and an abundance of flower beds with ample gardening opportunities. All while basking in the majestic Colorado Front Ranges amazing sunsets! No part of the home or lot has been left untouched including large updates such as new electrical, HVAC, windows, doors, and plumbing. The location is impeccable as you are mere minutes from Boulder, Longmont, and Lyons as well as less than an hours drive from the Denver International Airport. Truly spectacular in every way, this home will take your breath away.
- Type:
- Condo
- Sq.Ft.:
- 1,587
- Status:
- Active
- Beds:
- 2
- Year built:
- 2015
- Baths:
- 2.00
- MLS#:
- IR1015381
- Subdivision:
- Hover Place Condos
ADDITIONAL INFORMATION
Lock and Leave, look no further! Hover Place Condos are conveniently located to all amenities in W. Longmont. Beautiful upper level, corner unit in a desirable 60+ community - people wait for units like this to come on the market. Maintenance free living in this secure, ADA accessible building w/elevator and an oversized attached 1 car garage. Community is quiet and abuts Hover Acres Park with tennis/pickle ball courts and walking paths. This home has been lightly lived in and shows like new. Open floor plan with 9' ceilings, spacious kitchen, bright dining and living rooms and an added den/office. Covered balcony is perfect for morning coffee and summer evenings and is private from the street. Seller willing to contribute to a rate buy-down with an acceptable offer.
- Type:
- Single Family
- Sq.Ft.:
- 2,094
- Status:
- Active
- Beds:
- 3
- Lot size:
- 0.11 Acres
- Year built:
- 2024
- Baths:
- 3.00
- MLS#:
- 3139377
- Subdivision:
- West Grange
ADDITIONAL INFORMATION
**FINANCING INCENTIVES AVAILABLE ON THIS HOME!** If comfort, warmth, and efficiency is something you appreciate, then look no further than 5620 Cottontail Dr. Nestled in the heart of West Grange, this brand new Concerto plan offers 2,094 finished square feet, plus an additional 964 unfinished square feet in the full basement. Enjoy 3 Bedrooms + Loft, 2.5 Bathrooms, 3-Car Garage, Modern Design Suite, stainless steel Whirlpool appliances, upgraded concrete window wells, locally made Tharp cabinetry, and high-end designer finishes throughout. This beautiful home is finished in our Prairie elevation. Property is under construction! Estimated completion Fall 2024.
- Type:
- Single Family
- Sq.Ft.:
- 4,563
- Status:
- Active
- Beds:
- 6
- Lot size:
- 0.16 Acres
- Year built:
- 2003
- Baths:
- 5.00
- MLS#:
- 7086869
- Subdivision:
- Renaissance Flg 2
ADDITIONAL INFORMATION
Welcome to Your Dream Home at 5025 Bella Vista Drive, Longmont! Step into this exceptional residence where modern elegance meets everyday functionality. Nestled in the heart of Longmont, this stunning 6-bedroom, 5-bathroom home offers by everything you’ve been looking for. A Chef’s Kitchen & Open Living Spaces Designed for both the passionate cook and the consummate host, the chef’s kitchen is the true heart of this home. With expansive countertops, top-of-the-line stainless steel appliances, and ample storage, meal preparation becomes a joy. Imagine hosting friends and family, with the kitchen flowing seamlessly into the large, open-concept living area, complete with soaring high ceilings that amplify the sense of space and light. Luxurious Upstairs Retreat Upstairs, discover four generously sized bedrooms, including the stunning primary suite. This retreat features a 5-piece bathroom with a soaking tub, walk-in shower, and dual vanities, offering a spa-like experience in the comfort of your own home. The primary bedroom also boasts a dream closet, perfect for all your wardrobe needs. Versatile Main Floor The main floor offers a versatile room that can serve as a home office or a guest bedroom, thanks to its conforming design. This space is ideal for working from home or hosting overnight guests. Expansive Finished Basement The fully finished basement adds even more living space to this home. It includes an additional bedroom, a full bathroom, and an open area that can be customized to fit your needs—whether it’s a home gym, media room, or play area. Plus, with ample storage, you’ll never have to worry about clutter. The Perfect Blend of Style and Comfort Don’t miss your chance to own this exceptional home, where high ceilings, modern conveniences, and thoughtful design come together to create the perfect living experience. 5025 Bella Vista Drive is more than just a house; it’s the home where your memories will be made.
$1,499,999
3001 Eagle Ridge Road Longmont, CO 80503
- Type:
- Single Family
- Sq.Ft.:
- 2,019
- Status:
- Active
- Beds:
- 3
- Lot size:
- 10.14 Acres
- Year built:
- 1995
- Baths:
- 2.00
- MLS#:
- 1896619
- Subdivision:
- Lyons Area
ADDITIONAL INFORMATION
Welcome to a unique architectural gem that blends rustic charm with modern convenience. This custom yurt-shaped home, perched on more than ten acres, offers an unparalleled living experience defined by its distinctive design and breathtaking natural surroundings. From the first glance, the home's circular structure commands attention. The yurt's shape is not merely aesthetic; it serves as a natural resistance to high winds and has efficient thermal properties. Situated on one of the three personal wells, the property boasts unobstructed views that stretch from the rugged peaks of Rocky Mountain National Park to the iconic silhouette of Pikes Peak. These vistas are visible from nearly every room in the house. The interior of the home is as impressive as its exterior. Stepping inside, one is greeted by an open-concept living space that exudes warmth and comfort. The circular design creates a flow that is both organic and inviting. High ceilings and exposed wooden beams add a rustic touch, while modern amenities ensure every need is met. The kitchen is ideal for both everyday living and entertaining guests. Beyond the main living areas, the property offers numerous opportunities for outdoor activities and exploration. The expansive acreage provides ample space for gardening, hiking, and enjoying the natural beauty of the area. Mature trees and native plants create a lush, private oasis that feels worlds away from the hustle and bustle of everyday life. The proximity to Rocky Mountain National Park and other natural landmarks offers endless possibilities for outdoor recreation, from hiking and biking to wildlife watching and stargazing. In addition, the home is conveniently located near the charming town of Longmont, which offers a rich array of cultural, dining, and shopping experiences, excellent schools and healthcare facilities. This home is more than just a residence; it is a testament to the beauty of harmonious living.
- Type:
- Condo
- Sq.Ft.:
- 1,419
- Status:
- Active
- Beds:
- 2
- Lot size:
- 0.66 Acres
- Year built:
- 1998
- Baths:
- 2.00
- MLS#:
- IR1014754
- Subdivision:
- Hover Woods Condo Ph Ii
ADDITIONAL INFORMATION
Welcoming comfort abounds in this home nestled within a gated, 55+ community. Offering low-maintenance living in a quiet neighborhood, this residence provides seamless access to Hover Acres and Golden Ponds parks, golf courses and outdoor recreation. Truly easy living with no stairs, low HOA dues & private entry. Beautiful landscaping surrounds the exterior, inviting residents onto a front patio. Fresh paint and new carpeting extend throughout an airy, one-level layout featuring vaulted ceilings. Anchored by a fireplace, the living area extends into a dining area illuminated by an updated chandelier. The kitchen offers generous storage with warm wood cabinetry. Rest and relaxation await in the primary suite boasting a walk-in closet and a serene bath. A sizable secondary bedroom affords space for a home office or guests. Retreat to a large semi private back patio providing ample space for enjoying outdoor dining, gardening and entertaining. Residents have creative freedom to garden and landscape the space surrounding this property ideally situated in an end placement. Priced below market this is a great opportunity- low HOA dues- garage with ramp- no stairs + lives like a single family home! Quiet peaceful community!
- Type:
- Multi-Family
- Sq.Ft.:
- 1,840
- Status:
- Active
- Beds:
- 2
- Lot size:
- 0.05 Acres
- Year built:
- 2020
- Baths:
- 3.00
- MLS#:
- IR1014028
- Subdivision:
- Parkes At Stonebridge
ADDITIONAL INFORMATION
Welcome to 658 Stonebridge Dr, a beautifully designed home located in the charming city of Longmont, CO. This inviting residence features 2 primary bedrooms, and additional half bathroom, and a spacious 2-car garage, offering both comfort and convenience in a desirable location. Step inside to discover an open and airy floor plan, where the living spaces are filled with natural light, creating a warm and welcoming atmosphere. The well-appointed kitchen boasts ample counter space and modern appliances, making meal preparation a delight. The adjoining dining area is perfect for both casual meals and entertaining guests. Both master bedrooms are generously sized, providing private retreats with en-suite bathrooms, ensuring comfort and privacy for all. Each bathroom is thoughtfully designed with contemporary fixtures and finishes, enhancing the overall sense of luxury. The 2-car garage offers plenty of storage space and convenient parking, adding to the functionality of this lovely home. The outdoor space is perfect for relaxing or hosting gatherings. This home is close to local amenities, parks, and schools, making it an ideal place for families or anyone seeking a peaceful and convenient lifestyle. Don't miss the opportunity to own this exceptional home at 658 Stonebridge Dr. Schedule a showing today and experience the perfect blend of comfort, style, and location!
- Type:
- Single Family
- Sq.Ft.:
- 1,656
- Status:
- Active
- Beds:
- 3
- Lot size:
- 0.09 Acres
- Year built:
- 1984
- Baths:
- 2.00
- MLS#:
- IR1013676
- Subdivision:
- The Shores
ADDITIONAL INFORMATION
$1,057,077
5584 Moosehead Circle Longmont, CO 80503
- Type:
- Single Family
- Sq.Ft.:
- 2,012
- Status:
- Active
- Beds:
- 3
- Lot size:
- 0.11 Acres
- Year built:
- 2023
- Baths:
- 3.00
- MLS#:
- 8435301
- Subdivision:
- West Grange
ADDITIONAL INFORMATION
**For a limited time, offering SPECIAL Incentives on any home in West Grange** Here's your opportunity to live in a brand new semi-custom home in one of Longmont's BEST new developments! The Virtuoso plan offers 2,012 finished square feet, and 1,052 unfinished square feet in the full basement. It also includes a front porch on the main level, upstairs balcony, main level study, 3 bedrooms, 2.5 baths, 2-Car Garage, Modern Design Suite with Whirlpool appliance package, and so much more. This home is currently at framing, which means there is still time to select your own design finishes! **IMAGES ARE FROM SIMILAR PLAN. THIS HOME IS UNDER CONSTRUCTION! **
$633,000
1117 Alder Way Longmont, CO 80503
- Type:
- Single Family
- Sq.Ft.:
- 1,890
- Status:
- Active
- Beds:
- 4
- Lot size:
- 0.15 Acres
- Year built:
- 1994
- Baths:
- 4.00
- MLS#:
- 3114603
- Subdivision:
- Meadowview Filing No 1 - Lg
ADDITIONAL INFORMATION
Seller may consider buyer concessions if made in an offer. Welcome to this splendid residence that welcomes you in with its neutral color paint scheme, imparting a spacious and calming atmosphere. A focal point that enhances the property's allure is the lovely fireplace that provides a cozy feel throughout the colder months. The kitchen will bring the culinary enthusiast alive with all stainless steel appliances offering ample space for any cooking endeavor. Further contributing to the home's appeal is the primary bathroom featuring double sinks, making rushed mornings a thing of the past. The property continues to impress with an expansive fenced-in backyard; enjoy privacy and security while you savor alfresco dining on your own deck. This home presents a synchronous blend of comfort, style, and everyday practicality. Ready to welcome you; this property takes living to a new level.
$22,500,000
7484 N 49th Street Longmont, CO 80503
- Type:
- Single Family
- Sq.Ft.:
- 13,284
- Status:
- Active
- Beds:
- 5
- Lot size:
- 82.8 Acres
- Year built:
- 2004
- Baths:
- 10.00
- MLS#:
- IR1011156
- Subdivision:
- Foothills East
ADDITIONAL INFORMATION
Situated at the base of Haystack Mountain sits Ashlawn Estate, an extraordinary 82-acre masterpiece where luxury living meets breathtaking natural beauty. Just 10 miles from the vibrant heart of downtown Boulder, this sprawling estate boasts unparalleled amenities, including a tournament-ready polo field, extensive water rights, an equestrian center with 26 stables and living quarters, a guest house, groom/caretaker quarters, and panoramic views of the iconic Flatirons and rolling foothills. The primary residence, a 13,000 square foot Georgian manor, comes appointed with opulent finishes including a grand double staircase, stained and leaded glass, dazzling chandeliers, arched doorways, stone fireplaces, reeded columns, tray and lattice ceilings, and the finest materials sourced from around the world. With five generous en suite bedrooms, everyone can enjoy their own personal oasis. Endless recreation and entertainment awaits via the indoor movie theater, flight simulator, fully-appointed gym, and of course the resort-like pool, complete with cabanas, patios, and a full outdoor kitchen. Equestrian enthusiasts will be captivated by the state-of-the-art center-aisle barn, featuring 13 indoor and 13 outdoor stables, upper level living quarters, paddocks, and a tack room. The full-sized polo field and equine cooling ring make this a haven for horses and riders alike. Ashlawn Estates is more than a home; it's a legacy property with exquisite finishes that have only appreciated over time. This is a rare chance to own a piece of Colorado's history and create your own story amidst unparalleled luxury and natural splendor. An additional adjacent 35 acre building lot also is available for purchase.
- Type:
- Condo
- Sq.Ft.:
- 1,272
- Status:
- Active
- Beds:
- 2
- Year built:
- 2017
- Baths:
- 1.00
- MLS#:
- IR1011145
- Subdivision:
- Hover Place
ADDITIONAL INFORMATION
Fantastic Hover Place Condo with brand new carpet! This 60+ community boasts a secure entry, elevator, & great amenities. Spacious living room w/ 2-sided gas fireplace. Kitchen has large island, granite, gas stove, pot filler, beautiful cabinetry & tile work. Large primary suite. Spacious bathroom w/walk-in spa shower & double vanity. Serene outdoor living space on the covered balcony. Oversize 1 car garage.
- Type:
- Single Family
- Sq.Ft.:
- 2,700
- Status:
- Active
- Beds:
- 3
- Lot size:
- 0.14 Acres
- Year built:
- 1982
- Baths:
- 2.00
- MLS#:
- 8495631
- Subdivision:
- Hover Acres
ADDITIONAL INFORMATION
Welcome to your dream home in Longmont! This beautifully updated duplex offers a perfect blend of comfort, style, and convenience. Step inside to discover the spacious living area featuring soaring ceilings and an inviting fireplace, perfect for cozy Colorado evenings. The new luxury vinyl flooring throughout the main and upper floors adds a touch of modern elegance, while the newer double-pane windows ensure energy efficiency and comfort. The heart of this home is the stunning kitchen, updated in 2021, boasting newer stainless steel appliances, ample storage in sleek new cabinets, and a generous amount of counter space. Whether you're a culinary enthusiast or enjoy casual meals, this kitchen will inspire your inner chef. Adjacent to the kitchen is a bright and airy dining area, offering seamless access to the backyard through a sliding glass door, ideal for indoor-outdoor entertaining. This home features three bedrooms, including a master suite with a 3/4 bathroom, providing a private retreat for relaxation. The full bathroom serves the other bedrooms, ensuring comfort for family and guests. The basement includes a non-conforming bedroom, perfect for a home office or guest room, and ample storage space, allowing for versatility and organization. Outdoor enthusiasts will love the location, backing to a serene greenbelt and just a 10-minute walk to McIntosh Lake. Enjoy the "Pirate Playground," scenic gravel trails, picnic areas, and water activities such as fishing, paddleboarding, and non-motorized boating. The convenience continues with grocery stores, retail, and restaurants just half a mile away, making daily errands a breeze. With no HOA fees, this property offers the freedom to enjoy your home without additional costs. Embrace the Colorado lifestyle in this charming, move-in-ready home that combines modern updates with a fantastic location. Don't miss the opportunity to make this house your forever home! 3D tour available
$1,249,000
10272 Macedonia Street Longmont, CO 80503
- Type:
- Single Family
- Sq.Ft.:
- 1,600
- Status:
- Active
- Beds:
- 3
- Lot size:
- 1.71 Acres
- Year built:
- 1982
- Baths:
- 2.00
- MLS#:
- 9564422
- Subdivision:
- Chance Acres
ADDITIONAL INFORMATION
Pristine acreage in Boulder County! You won't see an opportunity like this again! Just minutes from Downtown Boulder, Downtown Longmont and easy access to Denver, DIA and the slopes, this fantastic 3 bed, 2 bath horse property now on the market is a Boulder county gem! Nestled on an oversized 1.7 acre cul-de-sac lot w/lush grass & mature shade trees, plus an energy efficient 2-car detached garage/ industrial indoor hydroponic grow-house. Step inside the main residence and you will find a beautiful open concept ranch with an expansive living room and a wood-burning stove for the cold winters. The spacious family room boasts elegant wood flooring, vaulted ceilings, and an airy dining area. You'll love the gorgeous chef kitchen, comprised of wood cabinetry w/granite counters, partial tile backsplash, a pantry, professional Viking and SubZero stainless steel appliances, and a breakfast nook for the bright Boulder mornings. End your busy day in the primary bedroom, featuring a newly remodeled private ensuite with a spa-like walk-in shower and floor to ceiling designer tile. The expansive property behind the primary residence includes a lovely, private deck, an attached pergola with spa/hot tub, flagstone walkways, a chicken coop, raised garden beds, a convenient storage shed and guest suite, an authentic bio dome greenhouse! With more than enough space for gardening, farming and exploring, this home is a dream come true for anyone who dreamed of owning a piece of Boulder County history! Did we mention the horse pasture?! This was one of the last properties this size to be approved as horse property. More than enough room to raise goats, chicken and horses. Small enough to enjoy its beauty as well as the endless outdoor activities and adventures of Boulder and Longmont. You have to see it for yourself!
- Type:
- Multi-Family
- Sq.Ft.:
- 1,291
- Status:
- Active
- Beds:
- 2
- Year built:
- 2024
- Baths:
- 3.00
- MLS#:
- IR1009354
- Subdivision:
- West Grange
ADDITIONAL INFORMATION
**INTEREST RATE BUYDOWN OR INCENTIVE** Final town home building in this phase. Large windows & complementary exterior textures give this town home a distinct contemporary style. Open living, dining & kitchen design features lots of glass for beautiful natural light. The kitchen is equipped with 30" gas range with microwave above, quartz counter tops, single bowl sink, pantry, maple bench with hooks & Delta faucets. The upper level offers 2 en-suite bedrooms & baths, WIC & convenient laundry closet. Enjoy outdoor deck with gas line & oversized 2-car garage. Standard features include durable EVP flooring on the main level, AC & Navien tankless water heater. Built by long time, award winning local builder. Energy Star certified.
$4,900,000
5952 Oxford Road Niwot, CO 80503
- Type:
- Single Family
- Sq.Ft.:
- 4,593
- Status:
- Active
- Beds:
- 4
- Lot size:
- 8.84 Acres
- Year built:
- 2021
- Baths:
- 5.00
- MLS#:
- IR1008881
- Subdivision:
- Foothills East
ADDITIONAL INFORMATION
Exceptional in both location and design, this property is uniquely positioned for the discretionary buyer seeking beauty, charm, and functional sustainability. On over 8 acres with views of the Flatirons, Indian Peaks, and Haystack Mountain, the 4 bedroom, 5 bath ranch style home completed a thorough passive solar remodel from 2017- 2023. Offering a fitting blend of modern luxury and natural beauty, the arc of the home is functionality that works with the land and its surroundings. At its heart is the great room anchored by a lava rock wood burning fireplace, with custom bookshelves and pine wood floors that continue through the house. The bright open kitchen is a chef's dream, featuring high-end stainless steel appliances and beautiful hand-painted tiles on the oversized island. The kitchen flows into the dining room with glass doors that open to the expansive concrete back deck, perfect for year-round hosting. The main level primary suite offers a spacious layout, built-in closet cabinetry, and tremendous views of the landscape. The luxurious ensuite bathroom features a large walk-in shower, custom Italian floor tile, and a cement soaking tub. In the lower level, you'll find a kitchenette, secondary laundry space, additional living area that opens to the backyard, 2 bedrooms, and a flex room to use as your heart desires. Stepping outside, you realize the heartbeat of the property is in the land. Lovingly cared for with organic planting areas, an orchard with trussed grape vines, a large barn and two chicken coops, it's surrounded by Boulder County property either left fallow or leased to an organic working farm. The one acre pond is stocked and suitable for swimming, fishing, paddle boarding, or simply relaxing by the island's fire pit. The property comes with both 20 shares of Left Hand and 25 shares of New Table Mountain. It is truly one of a kind, unique and forward-thinking, and shouldn't be missed for those seeking land, water and quiet, sustainable living.
- Type:
- Single Family
- Sq.Ft.:
- 3,203
- Status:
- Active
- Beds:
- 4
- Lot size:
- 0.1 Acres
- Year built:
- 2024
- Baths:
- 4.00
- MLS#:
- IR1008052
- Subdivision:
- West Grange
ADDITIONAL INFORMATION
BASEMENT FINISH INCLUDED! Welcome to 607 Mountain Dr located in the desirable West Grange neighborhood in southwest Longmont. Enjoy single level living, vaulted ceilings, and natural light in this Modern Farmhouse style single family home. The entry welcomes you to white oak hardwood flooring, 10-foot ceilings, convenient coat closet, and 2 bedrooms on either side. The vaulted primary suite offers a 5-piece bathroom with poured shower pan, euro glass shower enclosure, freestanding bathtub, and convenient pass through to the laundry room inclusive of base cabinet and utility sink. The secondary bedroom offers vaulted ceilings and a full bathroom en-suite. As you wander through the home, you'll find the iSpace with full -lite barn door to create a quiet space for your home office. The open living and kitchen areas are anchored by a large center island, quartz countertops, stainless steel appliances, and large pantry. Cozy up at the living room fireplace and enjoy easy access to the back patio through the sliding glass door. Owner's entry includes maple bench with hooks and coat closet which opens to 2-car garage. Standard features include A/C & Navian tankless water heater. Currently under construction. Estimated completion December 2024. Built by long time, local, award-winning builder, Markel Homes.
$4,245,000
6549 Legend Ridge Trail Niwot, CO 80503
- Type:
- Single Family
- Sq.Ft.:
- 8,046
- Status:
- Active
- Beds:
- 4
- Lot size:
- 0.74 Acres
- Year built:
- 2006
- Baths:
- 7.00
- MLS#:
- IR1006424
- Subdivision:
- Legend Ridge
ADDITIONAL INFORMATION
Amazing Niwot home with unparalleled elegant finishes and premium, unobstructed mountain views. Beautifully landscaped, newly constructed outdoor living space perfect for entertaining includes pool, hot tub, 2 custom water features, fire pit, natural stone patio, and covered deck area featuring an outdoor kitchen. Outdoor space also includes custom designed putting/chipping green, in ground trampoline, swing set, and landscaped garden beds. Ranch style four bedroom home with large windows, lots of light and modern upgrades. Master bedroom has a luxury bathroom and an oversized walk in closet with separate laundry facilities. All bedrooms have walk in closets and en suite bathrooms. Additional room above the garage is a perfect second office or playroom. Large, spacious basement with a fully equipped 850 sq ft gym, custom built in kids play structure (with climbing wall), elegant bar, and entertaining space. Basement area also features 1500 sq ft of unfinished space that can be used as storage or future improvements. Large lot backs to neighborhood open space providing spacious feel and privacy. Neighborhood offers maintained trail system that connects to Boulder trails. Premium location close to Boulder, Longmont and Lafayette and within a short drive to multiple top rated public and private schools.
| Listing information is provided exclusively for consumers' personal, non-commercial use and may not be used for any purpose other than to identify prospective properties consumers may be interested in purchasing. Information source: Information and Real Estate Services, LLC. Provided for limited non-commercial use only under IRES Rules. © Copyright IRES |
Andrea Conner, Colorado License # ER.100067447, Xome Inc., License #EC100044283, [email protected], 844-400-9663, 750 State Highway 121 Bypass, Suite 100, Lewisville, TX 75067

Listings courtesy of REcolorado as distributed by MLS GRID. Based on information submitted to the MLS GRID as of {{last updated}}. All data is obtained from various sources and may not have been verified by broker or MLS GRID. Supplied Open House Information is subject to change without notice. All information should be independently reviewed and verified for accuracy. Properties may or may not be listed by the office/agent presenting the information. Properties displayed may be listed or sold by various participants in the MLS. The content relating to real estate for sale in this Web site comes in part from the Internet Data eXchange (“IDX”) program of METROLIST, INC., DBA RECOLORADO® Real estate listings held by brokers other than this broker are marked with the IDX Logo. This information is being provided for the consumers’ personal, non-commercial use and may not be used for any other purpose. All information subject to change and should be independently verified. © 2025 METROLIST, INC., DBA RECOLORADO® – All Rights Reserved Click Here to view Full REcolorado Disclaimer
Longmont Real Estate
The median home value in Longmont, CO is $535,800. This is lower than the county median home value of $739,400. The national median home value is $338,100. The average price of homes sold in Longmont, CO is $535,800. Approximately 60.93% of Longmont homes are owned, compared to 34.99% rented, while 4.09% are vacant. Longmont real estate listings include condos, townhomes, and single family homes for sale. Commercial properties are also available. If you see a property you’re interested in, contact a Longmont real estate agent to arrange a tour today!
Longmont, Colorado 80503 has a population of 98,789. Longmont 80503 is less family-centric than the surrounding county with 32.7% of the households containing married families with children. The county average for households married with children is 33.36%.
The median household income in Longmont, Colorado 80503 is $83,104. The median household income for the surrounding county is $92,466 compared to the national median of $69,021. The median age of people living in Longmont 80503 is 39.5 years.
Longmont Weather
The average high temperature in July is 89.1 degrees, with an average low temperature in January of 12.5 degrees. The average rainfall is approximately 14.8 inches per year, with 36.4 inches of snow per year.


