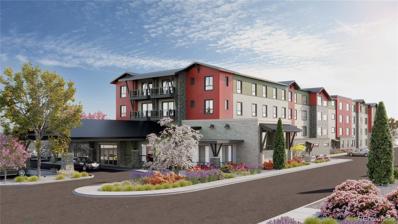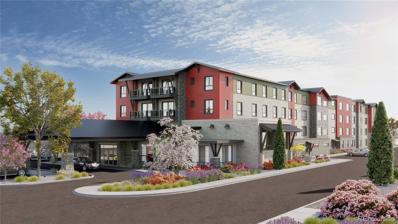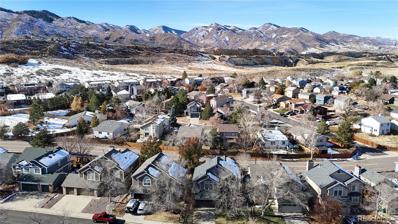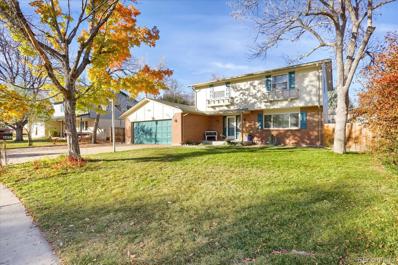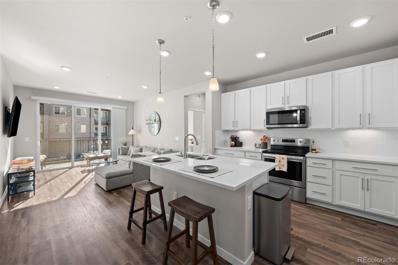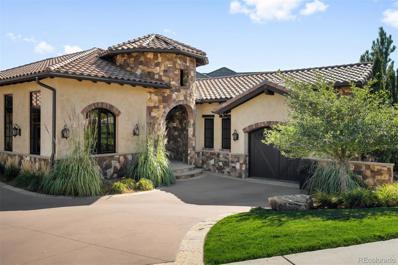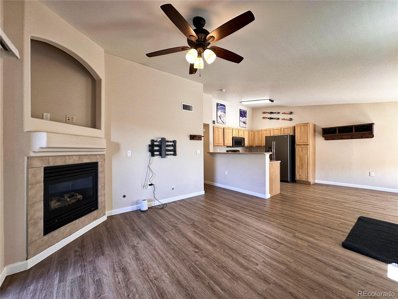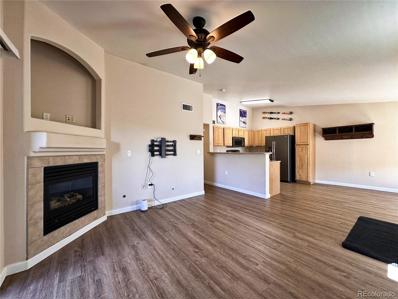Littleton CO Homes for Sale
- Type:
- Condo
- Sq.Ft.:
- 605
- Status:
- Active
- Beds:
- 1
- Year built:
- 2024
- Baths:
- 1.00
- MLS#:
- 9282747
- Subdivision:
- Alkire Acres
ADDITIONAL INFORMATION
A unique opportunity to live in a community of good neighbors, Trailhead Community has been thoughtfully designed for accessibility, efficiency and safety for adults with Intellectual or Developmental Disabilities (IDD) and non-disabled, neurotypical people to live together! Trailhead Community will also be an excellent option for independent and active Seniors who are looking for more affordable Aging-In-Place options than the typical model around town. The building itself is equipped with ADA features throughout, making daily living easy and convenient - all units are TYPE B ADA compliant. In addition, Trailhead units have 36" doorways, blocks for grab rails, zero thresholds, levered door handles, visual and audible alarms and numerous smart-home/safe-home features including inter-operability and remote access. Onsite amenities include a community dining room and commercial kitchen with optional meal plans, Fitness Center, Hobby & Art studio, Sports Court, Media Center and much more! Each home is single-level with Universal Design features for safety and accessibility. State of the art technology and robust WiFi throughout the building will provide easy access at your fingertips to daily activities, menus, classes, meetings and all of the other exciting features of your community. With onsite 24/7 concierge staff, you can rest assured that you will have support if you need it without having to lose your independence. The staff will facilitate the activities you plan, arrange transportation, and help you connect with friends and neighbors who have interests similar to yours. If you are interested in learning more about this community, please visit the Trailhead Community website provided in this listing. All purchasers will be required to fill out an application and pay a non-refundable application fee of $495, all purchasers and all residents will be required to undergo a criminal background check as well as a credit check before final approval.
- Type:
- Condo
- Sq.Ft.:
- 578
- Status:
- Active
- Beds:
- 1
- Year built:
- 2024
- Baths:
- 1.00
- MLS#:
- 3096914
- Subdivision:
- Alkire Acres
ADDITIONAL INFORMATION
A unique opportunity to live in a community of good neighbors, Trailhead Community has been thoughtfully designed for accessibility, efficiency and safety for adults with Intellectual or Developmental Disabilities (IDD) and non-disabled, neurotypical people to live together! Trailhead Community will also be an excellent option for independent and active Seniors who are looking for more affordable Aging-In-Place options than the typical model around town. The building itself is equipped with ADA features throughout, making daily living easy and convenient - all units are TYPE B ADA compliant. In addition, Trailhead units have 36" doorways, blocks for grab rails, zero thresholds, levered door handles, visual and audible alarms and numerous smart-home/safe-home features including inter-operability and remote access. Onsite amenities include a community dining room and commercial kitchen with optional meal plans, Fitness Center, Hobby & Art studio, Sports Court, Media Center and much more! Each home is single-level with Universal Design features for safety and accessibility. State of the art technology and robust WiFi throughout the building will provide easy access at your fingertips to daily activities, menus, classes, meetings and all of the other exciting features of your community. With onsite 24/7 concierge staff, you can rest assured that you will have support if you need it without having to lose your independence. The staff will facilitate the activities you plan, arrange transportation, and help you connect with friends and neighbors who have interests similar to yours. If you are interested in learning more about this community, please visit the Trailhead Community website provided in this listing. All purchasers will be required to fill out an application and pay a non-refundable application fee of $495, all purchasers and all residents will be required to undergo a criminal background check as well as a credit check before final approval.
- Type:
- Townhouse
- Sq.Ft.:
- 2,130
- Status:
- Active
- Beds:
- 4
- Lot size:
- 0.05 Acres
- Year built:
- 1979
- Baths:
- 3.00
- MLS#:
- 3056667
- Subdivision:
- Ken Caryl Ranch Plains
ADDITIONAL INFORMATION
Discover this stunning remodeled 4 bedroom, 3 bathroom townhome in the highly sought after community of Ken Caryl Ranch in Littleton. This home features an open concept from kitchen to dining area to the family room with an abundant natural light, idea for relaxing or entertaining. From this family room you have access to the cozy covered porch and fenced private backyard. Great to enjoy the Colorado's beautiful weather, making it a perfect spot for outdoor dining or relaxing. The primary bedroom has dual closets and a private bathroom. The massive unfinished basement is ready for your creative plans. There is a finished bonus room in the basement that can be used as a home office, home gym, home theater or game room. This basement does have rough-in plumbing for an additional bathroom. Boasting an unbeatable location, this home grants you access to exclusive HOA provided amenities, including tennis courts, swimming pool, playground, clubhouse, and miles of scenic hiking and biking trails. Locate in Littleton, you are just minutes from shopping, dining, and top-rated schools. With its vibrant local communtiy, proximity to outdoor recreation and easy access to downtown Denver, Littleton is one of the most desirable places to live in Colorado. This townhome has it all: comfort, convenience, and room to grow. Don't miss your opportunity to call it home! Call me for your private showing!
- Type:
- Single Family
- Sq.Ft.:
- 3,445
- Status:
- Active
- Beds:
- 5
- Lot size:
- 0.1 Acres
- Year built:
- 1994
- Baths:
- 4.00
- MLS#:
- 5989320
- Subdivision:
- Roxborough Village
ADDITIONAL INFORMATION
This 2 story home has new luxury vinyl plank flooring, carpet, light fixtures and paint! Some window glass has been replaced as needed. As you enter the foyer, when you look up notice the 2 story ceiling and the new contemporary light fixture. To the right are the formal living and dining spaces. The 2 story great room features a gas log fireplace with a brick surround, ceiling fan, and a door out to the back deck. The eat in kitchen is open to the great room, and has a sunny nook, island and stainless appliances. Through the double doors off of the great room is the main floor bedroom/study/playroom, etc... From this room you can access the 3/4 bathroom. Also on the main is the laundry room. At the top of the stairs there is a large loft/bonus space with new carpet, so use your imagination. It overlooks the great room and has a large window for natural light. The Primary suite is big with room for a seating area, and has a 5-piece bathroom and large walk in closet. There are two other bedrooms and a updated full hall bath. In the basement the family/recreation room is large enough to accommodate a game table and seating area. There is a bedroom and an powder bathroom. Along with the storage room with built in shelving, there is a walk in closet for storage and under the stairs storage. The two car garage has a newer belt drive opener. The backyard is fenced and has a firepit with pavers around it. There is also a newer deck on the front of the house!
- Type:
- Single Family
- Sq.Ft.:
- 1,937
- Status:
- Active
- Beds:
- 4
- Lot size:
- 0.24 Acres
- Year built:
- 1972
- Baths:
- 3.00
- MLS#:
- 1717748
- Subdivision:
- Leawood
ADDITIONAL INFORMATION
Charming 2 story, move in ready, updated 4 bedroom, 3 bath, quiet interior street. New Carpet and paint throughout. New laminate flooring on lower level. Family room with wood burning fireplace. Kitchen with built in bar that seats six people, bar stools are included. Garage has a build in work bench and extra refrigerator. RV parking on side of garage. Back yard is fully fenced and has several raised garden beds, and a covered porch. New roof and exterior paint one year ago. This property is close to Southwest Plaza Mall, Raccoon Creek Golf Course, and several great restaurants.
- Type:
- Condo
- Sq.Ft.:
- 1,180
- Status:
- Active
- Beds:
- 2
- Year built:
- 2019
- Baths:
- 2.00
- MLS#:
- 2472611
- Subdivision:
- Littleton Village
ADDITIONAL INFORMATION
Exceptional style meets easy living in this beautiful 2-bedroom condo in sought-after Littleton Village. Every detail in this unit shines like new. The gorgeous kitchen features a large quartz center island, 42" soft-close white cabinets, and a versatile counter area with added storage, while the open floorplan is designed to capture abundant natural light throughout. The primary bedroom offers an ensuite bathroom with a generous walk-in closet with ample storage. This condo includes both a private, single-car garage and two parking permits for the community lot, ensuring convenience and ease at every turn. Perfectly situated for an active lifestyle, Littleton Village is just minutes from The Streets at Southglenn, the High Line Canal, and Chatfield Reservoir, and provides seamless access to DTC, Denver, and C-470—ideal for weekday commutes and weekend getaways. For healthcare professionals, Littleton Hospital is just blocks away, with CU Health only a short drive away. Enjoy the building’s community amenities, including a fully-equipped fitness room and a rooftop patio with barbecues and a fire pit. This low-maintenance, lock-and-leave residence combines comfort and convenience, offering the freedom to live life on your terms in an exceptional setting.
$1,270,950
8773 Yellowcress Street Littleton, CO 80125
- Type:
- Single Family
- Sq.Ft.:
- 4,905
- Status:
- Active
- Beds:
- 6
- Lot size:
- 0.17 Acres
- Year built:
- 2024
- Baths:
- 6.00
- MLS#:
- 9410238
- Subdivision:
- Peakview At Ascent Village At Sterling Ranch
ADDITIONAL INFORMATION
**!!AVAILABLE NOW/MOVE IN READY!!**SPECIAL FINANCING AVAILABLE** This Durango comes ready to impress with two stories of smartly inspired living spaces and designer finishes throughout. A formal dining room rests at the front of the home and offers a more formal space for meals and conversation. An expansive great room welcomes you to relax with a fireplace. The gourmet kitchen features a quartz center island, walk-in pantry, stainless steel appliances and access to the sunroom. A main floor bedroom, shared bath and powder room complete the main floor. Retreat upstairs to find three secondary bedrooms, one with an attached bath, along with another shared bath that make perfect accommodations for family or guests. A comfortable loft rests near the primary suite that showcases a walk-in closet and private deluxe bath. If that wasn’t enough, this exceptional home includes a finished basement that boasts a wide-open rec room with a stunning wet bar along with a basement bedroom and shared bath.
$1,229,950
8791 Yellowcress Street Littleton, CO 80125
- Type:
- Single Family
- Sq.Ft.:
- 5,220
- Status:
- Active
- Beds:
- 4
- Lot size:
- 0.17 Acres
- Year built:
- 2024
- Baths:
- 5.00
- MLS#:
- 7103736
- Subdivision:
- Peakview At Ascent Village At Sterling Ranch
ADDITIONAL INFORMATION
**!!AVAILABLE NOW/MOVE IN READY!!**SPECIAL FINANCING AVAILABLE**This sought-after Nottingham ranch plan by Richmond American has a wonderful layout and location! Backing to open space with a finished walkout basement, dual master bedrooms and 10 ft ceilings, this home has everything you need! The main floor provides ample space for entertaining and relaxing, offering both a casual and open formal dining rooms. The entry welcomes with views all the way past the formal dining to the great room at the back of the home, a feast for the eyes with massive windows, open railing and designer finishes. The gourmet kitchen impresses any level of chef with its quartz center island, stainless steel appliances, walk-in pantry, and spacious breakfast nook. The kitchen overlooks the generous great room with gas fireplace. The primary suite showcases a private deluxe bath and walk-in closet. The second master bedroom features on-suite living. Third main floor bed boasts its own private bath and walk-in closet. The finished basement is immense! Endless fun is available in the massive open rec room with a stunning wet bar, a large flex room, 4th basement bedroom and shared bath complete this incredible home.
$1,229,950
8845 Yellowcress Street Littleton, CO 80125
- Type:
- Single Family
- Sq.Ft.:
- 5,220
- Status:
- Active
- Beds:
- 4
- Lot size:
- 0.15 Acres
- Year built:
- 2024
- Baths:
- 5.00
- MLS#:
- 3498742
- Subdivision:
- Peakview At Ascent Village At Sterling Ranch
ADDITIONAL INFORMATION
**!!AVAILABLE NOW/MOVE IN READY!!**SPECIAL FINANCING AVAILABLE**This Nottingham ranch plan by Richmond American is an entertainer's dream, with thoughtfully designed layout and stunning finishes. Backing to open space with a finished walkout basement, dual master bedrooms and 10 ft ceilings, this home has everything you need! The main floor provides ample space for entertaining and relaxing, offering both a casual and open formal dining rooms. The entry welcomes with views all the way past the formal dining to the great room at the back of the home, a feast for the eyes with massive windows, open railing and designer finishes. The gourmet kitchen impresses any level of chef with its quartz center island, stainless steel appliances, walk-in pantry, and spacious breakfast nook. The kitchen overlooks the generous great room with gas fireplace. The primary suite showcases a private deluxe bath and walk-in closet. The second master bedroom features on-suite living. Third main floor bed boasts its own private bath and walk-in closet. The finished basement is immense! Endless fun available in the rec room with a stunning wet bar, a wide-open flex room, 4th basement bedroom and shared bath complete this incredible home.
$1,200,000
824 W Geddes Circle Littleton, CO 80120
- Type:
- Single Family
- Sq.Ft.:
- 2,348
- Status:
- Active
- Beds:
- 3
- Lot size:
- 0.53 Acres
- Year built:
- 1972
- Baths:
- 4.00
- MLS#:
- 2154090
- Subdivision:
- Linda Vista
ADDITIONAL INFORMATION
Remodeled home in cul-de-sac on .52 acres backing to Highline Canal with four car attached garages. NO HOA. All permitted work. NEW: roof, sewer line, concrete, french drain, garage doors, plumbing, electrical including new panel, tankless hot water heater/boiler combination, AC mini-splits, interior and exterior paint, doors, trim, all plumbing and electrical fixtures, all flooring, windows, 4 new baths, 3 bedrooms, including a master suite complete with a walk-in closet by California Closets. Enjoy your new kitchen with luxury quartzite leathered granite, undercabinet lighting, and Thor appliances. New washer and dryer are included. There's direct access to the Highline Canal Trail from the enormous yard. Sun Room is not included in SQ FT. The Seller is offering Closing Costs or Buy-Down assistance.
$1,095,000
9 White Alder Littleton, CO 80127
- Type:
- Single Family
- Sq.Ft.:
- 3,400
- Status:
- Active
- Beds:
- 5
- Lot size:
- 0.28 Acres
- Year built:
- 1989
- Baths:
- 3.00
- MLS#:
- 2822881
- Subdivision:
- Ken Caryl Valley
ADDITIONAL INFORMATION
Welcome home to Ken Caryl Valley…where true Colorado living begins*This luxurious home is nestled on a corner lot*Cross the street to top rated Bradford Elementary or head out on the miles of trails close by*This updated 2-story residence exudes warmth & charm w/vaulted ceilings & rich wood trim*The front living room flows seamlessly into the formal dining room & home office, creating an open & airy feel*Continue to the family room, breakfast area & newly remodeled Gourmet Kitchen*The stunning high-end kitchen features quartz countertops, GE Profile French Door Double oven, a large island w/Glass Cooktop….ready to inspire your “inner chef”*The open floor plan seamlessly integrates the kitchen w/the inviting living spaces*The family room boasts a cozy gas fireplace & access to the multiple patios for effortless indoor-outdoor living*This 5 bedroom home boasts an array of modern upgrades to include New Windows, Roof, Outdoor Paint, Lighting, Carpet, Vehicle Charging & Hardwood Floors throughout the main floor*Upstairs, retreat to the primary bedroom suite w/vaulted ceilings & spacious walk-in closet*The luxurious en-suite bathroom is complete w/dual sinks Euro Shower & soaking tub*Three additional bedrooms, a full bath complete the upper level*Don’t miss the bedroom access to a large deck overlooking the lush lawn & surrounding natural landscape.*Other main floor highlights include a large laundry room, a spacious 3-car garage*The finished basement provides even more living space featuring a large recreation area, a bedroom area & 3/4 bath…perfect for teens or guests*This can also be your private Spa Retreat w/your multi-person Sauna to enjoy at the end of the day*Tons of easy storage options as well*Outside, the expanded patio, expansive greenery & mature trees will offer hours of peace*Enjoy all that Ken Caryl has to offer: Tennis, Pickleball, Private mountain bike & hiking trails, equestrian facilities, 3 pools, fitness & plenty of social activities.
- Type:
- Townhouse
- Sq.Ft.:
- 1,578
- Status:
- Active
- Beds:
- 2
- Lot size:
- 0.03 Acres
- Year built:
- 1994
- Baths:
- 2.00
- MLS#:
- 6861432
- Subdivision:
- Southpark
ADDITIONAL INFORMATION
WOW!! New Interior Paint, Light & Bright, New Bathroom Light Fixtures! MOVE IN READY! Sellers are motivated!! Please bring an OFFER! HERE'S YOUR CHANCE TO OWN AN UPDATED TOWNHOME IN SOUTHPARK! ENTER THROUGH the FRONT DOOR ON THE GROUND LEVEL, THIS HOME OFFERS MAIN FLOOR LIVING AT ITS BEST WITH A MAIN LEVEL BEDROOM AND BATHROOM, THE MAIN LEVEL LIVING ROOM HAS A DUAL SIDED GAS FIREPLACE AS FOCAL POINT, VAULTED CEILINGS AND DINING AREA, THE KITCHEN IS OPEN WITH STAINLESS STEEL APPLIANCES, GRANITE COUNTERS AND PLANTATION SHUTTERS. THIS LOVED AND CARED FOR HOME IS LIGHT, BRIGHT & SPACIOUS, OPEN CONCEPT FLOORPLAN IS EASY LIVING WITH A GREAT OUTDOOR PATIO SPACE FRONTING GREENBELT TO ENJOY! UPSTAIRS, THERE'S A PRIVATE PRIMARY BEDROOM & ENSUITE 5 PIECE PRIMARY BATHROOM W/DOUBLE VANITY, PRIVATE TOILET, SOAKING TUB, SEPARATE SHOWER AND WALK IN CLOSET WITH BUILT INS; A BONUS LOFT OFFICE/STUDY. ACCESS FROM ALLEY IN REAR IS ATTACHED, TUCK UNDER 2 CAR GARAGE WITH UTILITY/LAUNDRY ROOM AND STORAGE. EV CHARGING INSTALLED IN GARAGE SEPT 2023!! SITUATED IN A GREAT LOCATION FRONTING A GREENBELT IN BEAUTIFUL SOUTHPARK; A WRITER PLANNED COMMUNITY WITH RESORT STYLE AMENITIES INCLUDING A CLUBHOUSE, POOL, TENNIS, PICKLE BALL, MATURE LANDSCAPING/TREES, PARKS & TRAILS! 5 MIN WALK TO LIGHT RAIL & CLOSE TO EXCELLENT SHOPPING, RESTAURANTS, BREWERIES, OLD TOWN HISTORIC LITTLETON MAIN STREET! EASY WALK TO POOL, TENNIS AND PARKS/TRAILS. ZONED FOR HIGHLY DESIRABLE LPS INCLUDING AWARD WINNING HERITAGE HIGH SCHOOL. WELCOME HOME! UPDATES INCLUDE: 2022 EXTERIOR PAINT, CARPETS AND HOME PROFESSIONALLY CLEANED IN NOV 2024. NEW STAINLESS-STEEL FRIDGE 2024, NEW MICROWAVE 2023, NEW FRONT PELLA WINDOW DOOR W/BUILT IN SCREEN 2024, NEWER PLANTATION SHUTTERS IN 2021, INSTALLED NEW PRV IN 2023 HVAC INSTALLED 2017. A GE ELEC PANEL. Garage EV CHARGER Sub Panel INSTALLED SEPT 2023. SEWER LINE SCOPED & CLEANING OCT 2024, RADON TESTED 1.5 IN OCT 2024. NEW HOA COMPLIANT COMPOSITE ROOF TO BE INSTALLED IN JAN 2025.
- Type:
- Single Family
- Sq.Ft.:
- 2,350
- Status:
- Active
- Beds:
- 4
- Lot size:
- 0.17 Acres
- Year built:
- 1989
- Baths:
- 3.00
- MLS#:
- 5223366
- Subdivision:
- Roxborough Downs
ADDITIONAL INFORMATION
Welcome to your dream home in Roxborough Park! This stunning 4 bed, 3 bath retreat offers breathtaking views of the foothills and abundant local wildlife. Set amidst the dramatic rock formations and expansive open spaces of Roxborough Park, this home combines convenience, comfort, and connection to nature. The inviting open floor plan features vaulted ceilings and large windows that flood the space with natural light. The main floor showcases NEW flooring and NEW paint, a formal dining area, and an open living room with a fireplace and a large picture window that perfectly frames the scenic foothills. Imagine watching the snow silently fall upon the picturesque landscape while you are curled up by the fireplace with a good book and cocktail - the epitome of Colorado living! The kitchen is equipped with ample counter space and a convenient breakfast nook for quick and easy mornings. On the main level, you'll find two bedrooms with NEW carpeting and two full bathrooms, including a large primary suite. The primary suite boasts vaulted ceilings, a five-piece en suite bath with a walk-in closet, and a private deck with stunning views. The bright, above-ground basement features walk-out access, new flooring, and fresh paint, and offers an additional living area that opens to the backyard. With two spacious bedrooms, a full bathroom, and a generous laundry/storage area, this home is perfect for hosting. With over 4,000 sq. ft. of living space, this home is ideal for a family and entertaining and offers plenty of privacy and comfort for all. Outdoor living is a highlight of this property, with multiple decks where you can relax and take in the views while spotting local wildlife like deer and birds. Additional amenities include a two-car garage, ample storage for outdoor gear, and close proximity to hiking trails, Roxborough State Park, and shopping/dining. If you’re seeking a blend of convenience, comfort, and nature, this home is a must-see.
- Type:
- Condo
- Sq.Ft.:
- 1,612
- Status:
- Active
- Beds:
- 2
- Lot size:
- 0.03 Acres
- Year built:
- 1998
- Baths:
- 3.00
- MLS#:
- 2038831
- Subdivision:
- Littles Creek
ADDITIONAL INFORMATION
Welcome home to serene and quiet living in this beautiful and spacious two primary bedroom suite townhouse. This home is conveniently located near lush parks, great schools and world-class shopping and dining. A great layout with 2 large bedrooms and en-suite baths, this can be considered a dual primary plan. Each of the two bedrooms has an ample walk-in closet. Walk in to soaring, two-story ceilings at the stairway the leads to upstairs. The main level is open and inviting with a half bath, updated kitchen, corner pantry, dining, living and full laundry room. The living room has a gorgeous fireplace and mantle. All appliances including the washer and dryer are included. A private and secure patio makes entertaining a breeze. This is a feature not found on most of the other homes in this neighborhood. The attached 2 car garage is also very near multiple guest parking spaces for friends and family. Recently painted and carpet installed. Size matters and this home has it! Plenty of closets and storage throughout. This small community has a great HOA and makes life easy. Gorgeous property that won't last.
- Type:
- Other
- Sq.Ft.:
- 1,293
- Status:
- Active
- Beds:
- 2
- Year built:
- 1997
- Baths:
- 3.00
- MLS#:
- 8707883
- Subdivision:
- Terrace At Columbine II
ADDITIONAL INFORMATION
This light and bright townhome conveniently located in the Terrace at Columbine is just what you've been looking for. This 2-story unit has been beautifully remodeled. Everything is new! The main living space is open to the living room with cozy fireplace, a big dining area with glass patio door to a new deck. A brand new kitchen feature quartz countertops, tons of space and ample storage in the cabinets. All new appliances too! Completing the main floor is that conveniently located newly remodeled 1/2 bath. The main level also features gleaming new hardwood floors. On the 2nd floor, the master bedroom offers vaulted ceilings, a walk in closet and is drenched in natural light and features its own brand new bathroom. The secondary bedroom has it's own ensuite as well with a bathtub and shower. This all with newly installed carpet. This unit includes an attached, oversized 2 car garage. When you enter the home from the garage you are welcomed with a mud room that is wonderful for those snowy months and to drop your belongings. This unit is nestled in the heart of Littleton and offers convenient access to C-470, I-70, Denver, the Foothills, Golden, shops and restaurants and much more! Don't wait....this one won't last!
- Type:
- Single Family
- Sq.Ft.:
- 2,122
- Status:
- Active
- Beds:
- 4
- Lot size:
- 0.26 Acres
- Year built:
- 1971
- Baths:
- 3.00
- MLS#:
- 2879813
- Subdivision:
- Columbine Hills
ADDITIONAL INFORMATION
Nicely updated ranch in highly desirable Columbine Hills! Conveniently located close to shopping and restaurants - close to 470 and Wadsworth. Open concept with large kitchen that flows into front dining and living rooms. Skylights for tons of natural light! Lots of new upgrades! New roof and gutters in 2024. New interior paint and carpet in 2024. Home was completely re-wired with copper wiring. 220 V outlet in garage - great for EV charging! Large, quiet backyard with pergola and water feature. Beautiful red brick paver driveway.
- Type:
- Townhouse
- Sq.Ft.:
- 1,908
- Status:
- Active
- Beds:
- 3
- Lot size:
- 0.03 Acres
- Year built:
- 2024
- Baths:
- 4.00
- MLS#:
- 2546385
- Subdivision:
- Sterling Ranch - Prospect Village
ADDITIONAL INFORMATION
Stunning three-story townhome with ROOFTOP DECK in Prospect Village at Sterling Ranch offers luxurious living with spectacular mountain views! Enjoy the expansive open great room with soaring 9’ ceilings on both the main and upper levels creating a bright and airy living space. The stylish luxury kitchen features 42" white cabinets, quartz countertops, tile backsplash, and premium stainless Whirlpool® appliances including gas cooktop, hood, and built-in microwave/oven. Relax in the luxurious owner's suite featuring an oversized walk-in shower with a bench and a spacious walk-in closet with access to the upper level laundry room. Separate bedroom and full bath on the entry level provide privacy and flexibility for guests or a home office. High-quality finishes and attention to detail are evident throughout the home offering both elegance and functionality. Sterling Ranch offers a wealth of amenities, including parks, walking trails, a clubhouse, and a state-of-the-art fitness center to enhance your lifestyle. This exceptional townhome is perfect for those who appreciate modern design, high-end finishes, and breathtaking mountain views. Schedule your showing today and experience unparalleled Colorado living!
- Type:
- Townhouse
- Sq.Ft.:
- 1,293
- Status:
- Active
- Beds:
- 2
- Year built:
- 1997
- Baths:
- 3.00
- MLS#:
- 8707883
- Subdivision:
- Terrace At Columbine Ii
ADDITIONAL INFORMATION
This light and bright townhome conveniently located in the Terrace at Columbine is just what you've been looking for. This 2-story unit has been beautifully remodeled. Everything is new! The main living space is open to the living room with cozy fireplace, a big dining area with glass patio door to a new deck. A brand new kitchen feature quartz countertops, tons of space and ample storage in the cabinets. All new appliances too! Completing the main floor is that conveniently located newly remodeled 1/2 bath. The main level also features gleaming new hardwood floors. On the 2nd floor, the master bedroom offers vaulted ceilings, a walk in closet and is drenched in natural light and features its own brand new bathroom. The secondary bedroom has it's own ensuite as well with a bathtub and shower. This all with newly installed carpet. This unit includes an attached, oversized 2 car garage. When you enter the home from the garage you are welcomed with a mud room that is wonderful for those snowy months and to drop your belongings. This unit is nestled in the heart of Littleton and offers convenient access to C-470, I-70, Denver, the Foothills, Golden, shops and restaurants and much more! Don't wait....this one won't last!
- Type:
- Condo
- Sq.Ft.:
- 759
- Status:
- Active
- Beds:
- 1
- Year built:
- 2001
- Baths:
- 1.00
- MLS#:
- 2890275
- Subdivision:
- Fallingwater
ADDITIONAL INFORMATION
**Breathtaking Mountain Views Await!** This stunning condo, nestled within one of the premier complexes in Littleton, offers resort-style living at its finest. Enjoy access to a beautifully designed clubhouse and state-of-the-art fitness facility, perfect for relaxation and recreation. Located in the sought-after area of Ken Caryl and Simms, this home is ideally situated near an abundance of hiking and biking trails, highly-rated schools, scenic parks, and convenient shopping. Plus, with quick access to C470, you’re just minutes away from the vibrant atmosphere of Downtown Morrison and the iconic Red Rocks Amphitheater. Inside, sunlight pours into this open floor plan unit, creating an inviting and warm ambiance. You'll appreciate the reserved deeded parking spot conveniently located right below your home, adding to the ease of your daily routine. This is an incredible opportunity for exceptional value—offered at under $300,000! Don’t miss your chance to make this delightful retreat your own!
$3,995,000
7188 Raphael Lane Littleton, CO 80125
- Type:
- Single Family
- Sq.Ft.:
- 7,039
- Status:
- Active
- Beds:
- 4
- Lot size:
- 0.38 Acres
- Year built:
- 2016
- Baths:
- 5.00
- MLS#:
- 7155015
- Subdivision:
- Ravenna
ADDITIONAL INFORMATION
Welcome to 7188 Raphael Lane, the personal home of Jeff Jacobs, designed for collectors and connoisseurs of fine living, promises a lifestyle of elegance and exclusivity. Situated in the prestigious Ravenna community, this 7,539 sq. ft. Tuscan-inspired masterpiece offers the perfect blend of luxury, comfort, and privacy. Overlooking the 13th fairway of Ravenna’s award-winning Jay Morrish-designed golf course, this home is perched in an idyllic setting with unmatched views. Every piece of trim work and cabinetry in this home was handcrafted by Jeff Jacobs himself, showcasing an unparalleled level of detail. The heated driveway and radiant heated floors throughout ensure year-round comfort, while the Generac fully integrated system and new A/C units provide peace of mind. Featuring 4 spacious ensuite bedrooms (three of which are on the main floor) and 5 luxurious bathrooms, this home offers plenty of space for family and guests. The gourmet chef’s kitchen is truly a culinary masterpiece, complete with modern appliances, two brand-new dishwashers, elegant finishes, and generous counter space for every cooking adventure. Perfect for entertaining, the home’s layout offers expansive indoor and outdoor spaces, whether for intimate dinners or grand celebrations. Living in Ravenna means having your own personal resort at your doorstep, with access to world-class amenities and the serene beauty of the community. This one-of-a-kind property exudes master craftsmanship and custom design. Don’t miss the opportunity to own this extraordinary residence. Schedule your private tour today—your dream home awaits!
- Type:
- Townhouse
- Sq.Ft.:
- 2,348
- Status:
- Active
- Beds:
- 4
- Lot size:
- 0.04 Acres
- Year built:
- 2018
- Baths:
- 4.00
- MLS#:
- 4222773
- Subdivision:
- Jamison Village
ADDITIONAL INFORMATION
Welcome home to this beautiful townhouse in the highly desired Jamison Villas community. This small collection of homes were built in 2018 and is in like new condition. This end unit is the most popular floor plan in the community. It features an open floor plan on the main level with the designer kitchen opening into the living/dinning areas. The kitchen has stainless steel appliances, ample cabinet storage, pantry, and a large island with slab stone counter-tops. Multiple windows and a sliding glass doors over look the private patio and let in lots of natural light. There is a powder room and large office on the main level. The upper level has a large loft/bonus space with mountain views along with 2 bedrooms and bathroom and the primary bedroom and bathroom. The primary bedroom is over sized and has two large windows and window sills, a large walk in closet and a beautifully finished 5 piece primary bathroom. The laundry room is conveniently located on the upper level and the washer and dryer are included. The basement was professionally finished in 2021 which added a large living space with egress window, a large bedroom with egress window and a full bathroom along with storage. There is an attached two car garage with added storage shelves. There is so much to love about this house on the inside but it is also conveniently located with easy access to the highway. This house has been meticulously maintained and is just waiting for you to make it your new home!
- Type:
- Other
- Sq.Ft.:
- 1,313
- Status:
- Active
- Beds:
- 3
- Year built:
- 2001
- Baths:
- 2.00
- MLS#:
- 3690641
- Subdivision:
- Burt On Wadsworth
ADDITIONAL INFORMATION
This larger than expected 2nd floor condo is nicely updated and comes with two (2) dedicated sparking spaces (one surface and one garage). This condo has an open floor plan with vaulted ceilings that allow for plenty of natural light. The living room features a gas log fireplace cozy for Colorado winters, a ceiling fan and sliding glass door to the covered balcony. There is a separate dining area and a kitchen with newer appliances, plenty of storage and counter space. The hallway leads back to full size laundry machines, the primary suite, two more bedrooms and a second full bath. The primary suite also has vaulted ceilings, as walk-in closet and double vanity. There is luxury vinyl flooring throughout the main living space and clean carpets in all three bedrooms. The HOA covers exterior paint, lawn care, snow removal, trash and water. Community amenities include club house and gym and an outdoor pool.
- Type:
- Condo
- Sq.Ft.:
- 1,313
- Status:
- Active
- Beds:
- 3
- Year built:
- 2001
- Baths:
- 2.00
- MLS#:
- 3690641
- Subdivision:
- Burt On Wadsworth
ADDITIONAL INFORMATION
This larger than expected 2nd floor condo is nicely updated and comes with two (2) dedicated sparking spaces (one surface and one garage). This condo has an open floor plan with vaulted ceilings that allow for plenty of natural light. The living room features a gas log fireplace cozy for Colorado winters, a ceiling fan and sliding glass door to the covered balcony. There is a separate dining area and a kitchen with newer appliances, plenty of storage and counter space. The hallway leads back to full size laundry machines, the primary suite, two more bedrooms and a second full bath. The primary suite also has vaulted ceilings, as walk-in closet and double vanity. There is luxury vinyl flooring throughout the main living space and clean carpets in all three bedrooms. The HOA covers exterior paint, lawn care, snow removal, trash and water. Community amenities include club house and gym and an outdoor pool.
- Type:
- Single Family
- Sq.Ft.:
- 2,610
- Status:
- Active
- Beds:
- 4
- Lot size:
- 0.41 Acres
- Year built:
- 1965
- Baths:
- 3.00
- MLS#:
- 7165213
- Subdivision:
- Aberdeen Village
ADDITIONAL INFORMATION
Welcome to 6188. S Elati Court, a warm and welcoming two-story in coveted Aberdeen Village, just 5 minutes from vibrant downtown Littleton! This west-facing gem is perfectly positioned for stunning sunsets on the covered front porch, set on an outstanding .41 acre lot. This 4-bedroom, 3-bath home showcases an inviting blend of traditional warmth and midcentury charm. The interior is graced with rich hardwood floors throughout. A formal living room sets an elegant tone, while the nearby formal dining room connects seamlessly to the bright kitchen. Enjoy a cozy breakfast nook that opens to the back patio through sliding glass doors, creating a perfect flow for indoor-outdoor living. The standout family room exudes warmth and character, with wraparound built-ins, oversized windows, grounding dark beamed ceilings, and a classic brick fireplace at the heart of the space. Upstairs, the spacious primary suite offers an updated en suite 3/4 bath, while three additional bedrooms share a modernized full hall bath, providing ample space for loved ones and guests. The basement adds versatility with a large recreation room, a bonus room, and a workshop with abundant storage. Step outside to the expansive fenced backyard—a private retreat surrounded by mature trees and lush greenery. The covered brick patio is ideal for enjoying morning coffee as the eastern sun fills the space with light, and an adjacent concrete patio is the perfect setting for al fresco dining. The backyard is a gardener's delight, featuring raised garden beds and a solar greenhouse! Enjoy a short stroll to Ketring Park and Lake or Littleton Museum, where you can enjoy scenic walking paths, farm animals, birdwatching, and tranquil waterside views. Conveniently located just a short 5-minute drive from Downtown Littleton, 5-minutes to The Streets at SouthGlenn, and less than 10-minutes from premier shopping and dining at Aspen Grove, the best of Littleton is right at your fingertips.
- Type:
- Single Family
- Sq.Ft.:
- 1,828
- Status:
- Active
- Beds:
- 5
- Lot size:
- 0.2 Acres
- Year built:
- 1975
- Baths:
- 4.00
- MLS#:
- 6314608
- Subdivision:
- Kipling Hills
ADDITIONAL INFORMATION
Welcome to this spacious Littleton home enjoy the main level that seamlessly connects the living room, dining room, and family room, creating an ideal space for gatherings. A convenient half bath and laundry room complete the main level. Upstairs, the primary bedroom offers a walk-in closet and an en-suite bathroom. Two additional bedrooms and a full bathroom provide ample space for family or guests. The basement features two versatile flex rooms, a bedroom, and a full bathroom, offering endless possibilities. Huge backyard and outside access to the 2-car garage. This home is great for anyone who wants a great strarter home to make it their own. Nestled in the heart of Littleton, this home provides easy access to nearby parks, community center, schools, shopping, and dining, as well as quick commutes to downtown Denver and the mountains
Andrea Conner, Colorado License # ER.100067447, Xome Inc., License #EC100044283, AndreaD.Conner@Xome.com, 844-400-9663, 750 State Highway 121 Bypass, Suite 100, Lewisville, TX 75067

Listings courtesy of REcolorado as distributed by MLS GRID. Based on information submitted to the MLS GRID as of {{last updated}}. All data is obtained from various sources and may not have been verified by broker or MLS GRID. Supplied Open House Information is subject to change without notice. All information should be independently reviewed and verified for accuracy. Properties may or may not be listed by the office/agent presenting the information. Properties displayed may be listed or sold by various participants in the MLS. The content relating to real estate for sale in this Web site comes in part from the Internet Data eXchange (“IDX”) program of METROLIST, INC., DBA RECOLORADO® Real estate listings held by brokers other than this broker are marked with the IDX Logo. This information is being provided for the consumers’ personal, non-commercial use and may not be used for any other purpose. All information subject to change and should be independently verified. © 2025 METROLIST, INC., DBA RECOLORADO® – All Rights Reserved Click Here to view Full REcolorado Disclaimer
| Listing information is provided exclusively for consumers' personal, non-commercial use and may not be used for any purpose other than to identify prospective properties consumers may be interested in purchasing. Information source: Information and Real Estate Services, LLC. Provided for limited non-commercial use only under IRES Rules. © Copyright IRES |
Littleton Real Estate
The median home value in Littleton, CO is $620,000. This is higher than the county median home value of $500,800. The national median home value is $338,100. The average price of homes sold in Littleton, CO is $620,000. Approximately 56.65% of Littleton homes are owned, compared to 38.24% rented, while 5.11% are vacant. Littleton real estate listings include condos, townhomes, and single family homes for sale. Commercial properties are also available. If you see a property you’re interested in, contact a Littleton real estate agent to arrange a tour today!
Littleton, Colorado has a population of 45,465. Littleton is less family-centric than the surrounding county with 29.92% of the households containing married families with children. The county average for households married with children is 34.29%.
The median household income in Littleton, Colorado is $82,997. The median household income for the surrounding county is $84,947 compared to the national median of $69,021. The median age of people living in Littleton is 40.1 years.
Littleton Weather
The average high temperature in July is 86.9 degrees, with an average low temperature in January of 17.8 degrees. The average rainfall is approximately 18.1 inches per year, with 68.9 inches of snow per year.
