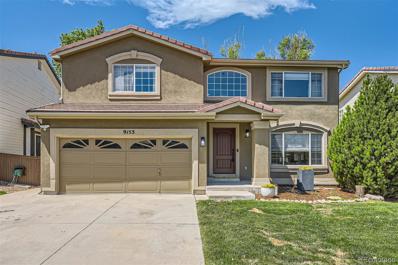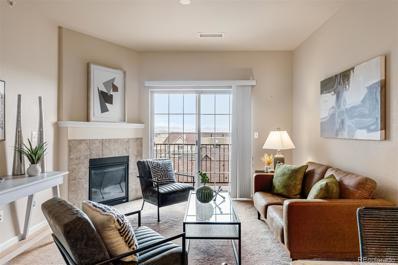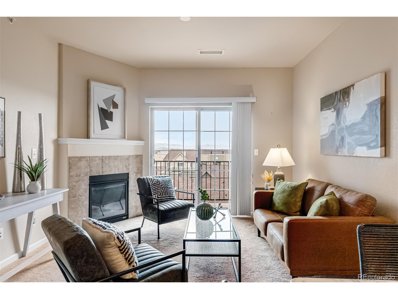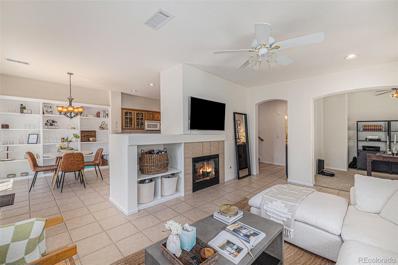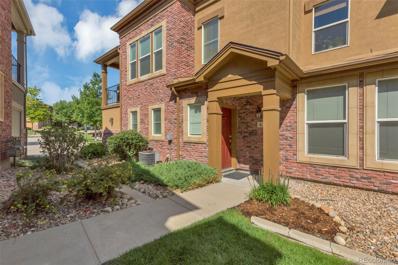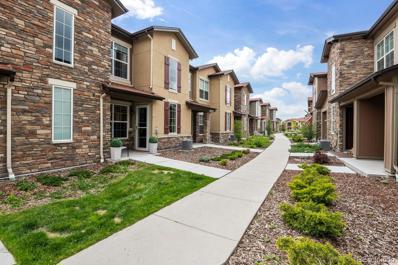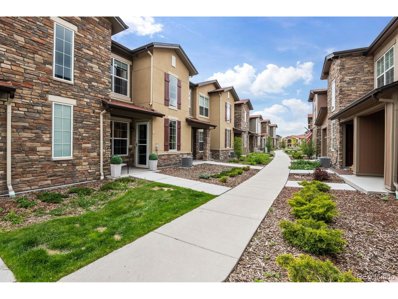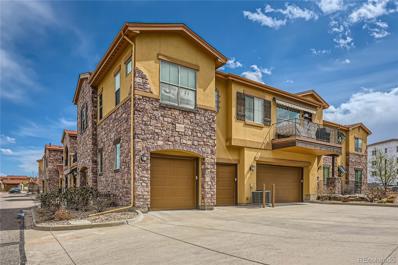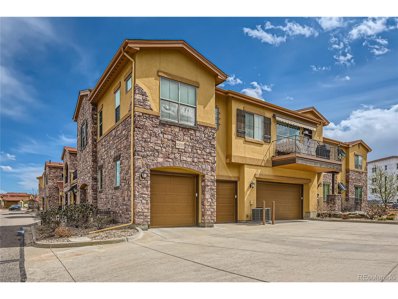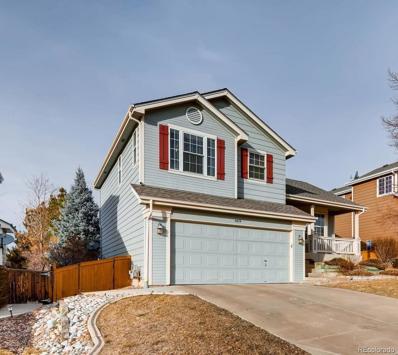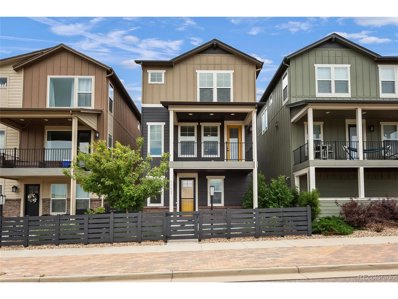Littleton CO Homes for Sale
- Type:
- Single Family
- Sq.Ft.:
- 3,138
- Status:
- Active
- Beds:
- 4
- Lot size:
- 0.12 Acres
- Year built:
- 1997
- Baths:
- 3.00
- MLS#:
- 7397268
- Subdivision:
- Westridge
ADDITIONAL INFORMATION
Incredible Price Adjustment!!!! This is one of the most beautiful homes in Westridge. Recently updated and absolutely meticulously maintained, there is nothing here to do but move in. Stunning dark bamboo floors on the main level, an open living and dining room, beautiful kitchen and a gorgeous family room. Upstairs hosts a bonus open room, the primary suite and 3 additional lovely bedrooms. The finished basement is a great space for a home office, media room or playroom. There is also a finished storage area with shelves. The quiet backyard has the perfect patio to enjoy the summer evenings. The storage shed has power too. This home really will "WOW" you. Brand new furnace and air conditioning just installed!
- Type:
- Condo
- Sq.Ft.:
- 714
- Status:
- Active
- Beds:
- 2
- Year built:
- 2014
- Baths:
- 1.00
- MLS#:
- 3269193
- Subdivision:
- Clocktower At Highlands Ranch
ADDITIONAL INFORMATION
Take in stunning mountain views from this charming, top-floor unit. The interior features one bedroom and a flexible bonus room, plus an open floorplan, gas fireplace and private balcony. Must-haves include in-unit laundry, a reserved parking spot and storage space. As a resident of the Clocktower community, you'll also enjoy the best of Highlands Ranch, from amenities, trails, and Civic Center Park, to shops, eateries, and easy access to C-470 and Santa Fe Drive to reach all points beyond. Wow!
- Type:
- Other
- Sq.Ft.:
- 714
- Status:
- Active
- Beds:
- 2
- Year built:
- 2014
- Baths:
- 1.00
- MLS#:
- 3269193
- Subdivision:
- Clocktower at Highlands Ranch
ADDITIONAL INFORMATION
Take in stunning mountain views from this charming, top-floor unit. The interior features one bedroom and a flexible bonus room, plus an open floorplan, gas fireplace and private balcony. Must-haves include in-unit laundry, a reserved parking spot and storage space. As a resident of the Clocktower community, you'll also enjoy the best of Highlands Ranch, from amenities, trails, and Civic Center Park, to shops, eateries, and easy access to C-470 and Santa Fe Drive to reach all points beyond. Wow!
- Type:
- Townhouse
- Sq.Ft.:
- 1,813
- Status:
- Active
- Beds:
- 2
- Year built:
- 2002
- Baths:
- 3.00
- MLS#:
- 4059255
- Subdivision:
- Sundance At Indigo Hills
ADDITIONAL INFORMATION
New Price...Bring us an offer!! Largest model for sale in Indigo Hills. This is the one you have been looking for. This gorgeous townhouse in Sundance at Indigo Hills is move in ready. This two bedroom plus den and bonus room, three bathroom home is complete with 1813 square feet of perfectly laid out space. Perfect for entertaining or even just relaxing. The main floor greets you with a large den/office perfect for the at home worker and a bright warm living area with a fireplace. The kitchen is around the corner by the dining room with built in book shelves. There is a large walk in pantry perfect for all of your dry goods and small appliances. Just down the hall is the 1/2 bath and access to the 2 car attached garage. Head upstairs and you will find a small open loft area with room for a nice chest or table. The laundry room is close to the bedrooms for easy access and the washer and dryer are included. You will also find a full bathroom in the hallway as well. The Primary suite is bright and large and has amazing mountain views right out the window. Enjoy a relaxing soak in the big tub in the primary en-suite bathroom that includes a nicely sized walk in closet. Just off the primary bedroom is a large retreat bonus space that could be used as another office, exercise area or it can also be easily closed off and a door and closet added to make a 3rd bedroom. So many options with this space. Don't miss the patio off the Kitchen. Great for hanging out and grilling and a good space with astro turf for pets. This property is part of the Highlands Ranch Community Association that gives you access to 4 recreation centers each offering a myriad of benefits including pools, exercise centers, classes, tennis, climbing walls, too many to mention. This home is also close to hiking and biking trails, restaurants and everything Highlands Ranch has to offer. Welcome home. Call or text Tracey for a private showing 303-523-7205.
- Type:
- Condo
- Sq.Ft.:
- 1,294
- Status:
- Active
- Beds:
- 2
- Year built:
- 2005
- Baths:
- 2.00
- MLS#:
- 4517008
- Subdivision:
- Brownstones
ADDITIONAL INFORMATION
Located in the Highlands Ranch Town Center Brownstones it’s the perfect place to enjoy all that the Highlands Ranch "downtown" has to offer. This Shea townhome is not only all on one level but has an exceptional covered balcony with a wide-open view that doesn’t face directly across another unit or sits on a major roadway. Truly an open and at the same time private vibe style of living! Walk to many restaurants, parks, shopping, library, supermarkets and health care services. As Highlands Ranch residents you will of course have access to 4 truly spectacular and well-maintained rec centers with virtually any and every amenity you could ask for with programs and classes for every age group. So, what’s new? Well, let me tell you - virtually everything! Washer, Dryer, Stove, Refrigerator, Dishwasher, Microwave, gorgeous and highly durable 22 mil. 100% waterproof Luxury Plank Flooring with lifetime warranty, 60 oz. Premium Carpet/Pad, Bath Faucets, Both bath Counter Tops. All brand new, never used and with full warranty documents. Also, a new A/C condenser fan motor installed June 2024, a newer hot water heater and new or newer paint throughout. Ceiling fans in every room! All tilt vane and vertical blind window coverings included. Barbeque and extra garage refrigerator included as well! This clean and flawless unit checks all the boxes and is ready to move in!
- Type:
- Townhouse
- Sq.Ft.:
- 1,353
- Status:
- Active
- Beds:
- 2
- Year built:
- 2022
- Baths:
- 3.00
- MLS#:
- 9510468
- Subdivision:
- Verona
ADDITIONAL INFORMATION
Very Motivated Seller! Lender is on board for a Short Sale! Newer Townhome With Very Low HOA FEE! ($50 per month) Seller is in communication with the lender for a short sale. Bring your offer! Great opportunity to own a newer townhome in Highlands Ranch with a 2 Car Garage! Check out this location near major traffic arteries that make is easy to get around town. Stroll your dog around this very pet-friendly neighborhood with community open spaces near the Highline Canal. Enter on the ground level sporting a covered patio off the front door. The main level is an open floorplan featuring a well-appointed kitchen with 42” cabinets, granite countertops & center island w/pendant lighting and breakfast bar overlooking a versatile great room. There's a convenient powder room and coat storage just off the two car garage on this level. Quiet interior location with no one across from your two car garage. The upper level offers a spacious primary bedroom with en suite bathroom with double vanity and a walk-in closet. An upstairs laundry is situated between the primary bedroom and second bedroom with another en suite full bathroom and walk-in closet. The location is ideal with close proximity to Chatifield Reservior, Highlands Ranch Town Center, UC Health, Children’s Hospital, Flying B Park, McLellen Reservior and dining options including Postino, Old Blinking Light, Indulge Bistro and Wine Bar, and more. Enjoy easy access to Santa Fe Drive & Colorado C-470 to get you wherever your need to go around town. Come see this move-in ready home and enjoy all of these amenities. Great part of town.
- Type:
- Other
- Sq.Ft.:
- 1,353
- Status:
- Active
- Beds:
- 2
- Year built:
- 2022
- Baths:
- 3.00
- MLS#:
- 9510468
- Subdivision:
- Verona
ADDITIONAL INFORMATION
Very Motivated Seller! Lender is on board for a Short Sale! Newer Townhome With Very Low HOA FEE! ($50 per month) Seller is in communication with the lender for a short sale. Bring your offer! Great opportunity to own a newer townhome in Highlands Ranch with a 2 Car Garage! Check out this location near major traffic arteries that make is easy to get around town. Stroll your dog around this very pet-friendly neighborhood with community open spaces near the Highline Canal. Enter on the ground level sporting a covered patio off the front door. The main level is an open floorplan featuring a well-appointed kitchen with 42" cabinets, granite countertops & center island w/pendant lighting and breakfast bar overlooking a versatile great room. There's a convenient powder room and coat storage just off the two car garage on this level. Quiet interior location with no one across from your two car garage. The upper level offers a spacious primary bedroom with en suite bathroom with double vanity and a walk-in closet. An upstairs laundry is situated between the primary bedroom and second bedroom with another en suite full bathroom and walk-in closet. The location is ideal with close proximity to Chatifield Reservior, Highlands Ranch Town Center, UC Health, Children's Hospital, Flying B Park, McLellen Reservior and dining options including Postino, Old Blinking Light, Indulge Bistro and Wine Bar, and more. Enjoy easy access to Santa Fe Drive & Colorado C-470 to get you wherever your need to go around town. Come see this move-in ready home and enjoy all of these amenities. Great part of town.
- Type:
- Condo
- Sq.Ft.:
- 1,626
- Status:
- Active
- Beds:
- 2
- Year built:
- 2013
- Baths:
- 2.00
- MLS#:
- 4202441
- Subdivision:
- Verona
ADDITIONAL INFORMATION
Large and private home available now in Verona, a Highlands Ranch 55+ community! This well cared for home starts with an open kitchen that features a large island, granite countertops, and all included stainless steel appliances that opens to the large Great Room. The Great Room opens to the large outside patio, so you can entertain and stay cool in the summer and warm in the winter! The Primary Bedroom opens to a beautiful 5 piece bathroom and large closet. In addition, there is a secondary bedroom with full bath and flexible office/den/hobby room. On the exterior, this home features an oversized side by side attached 2 car garage that leads inside and close to the elevator if needed. The enclosed patio will give you plenty of shade as you overlook the rare chance of being on an open area/space! This is a rare opportunity to live in Verona and take advantage of maintenance free living, have a home the backs to an open area, and still be close to restaurants, shopping and health care!
- Type:
- Other
- Sq.Ft.:
- 1,626
- Status:
- Active
- Beds:
- 2
- Year built:
- 2013
- Baths:
- 2.00
- MLS#:
- 4202441
- Subdivision:
- VERONA
ADDITIONAL INFORMATION
Large and private home available now in Verona, a Highlands Ranch 55+ community! This well cared for home starts with an open kitchen that features a large island, granite countertops, and all included stainless steel appliances that opens to the large Great Room. The Great Room opens to the large outside patio, so you can entertain and stay cool in the summer and warm in the winter! The Primary Bedroom opens to a beautiful 5 piece bathroom and large closet. In addition, there is a secondary bedroom with full bath and flexible office/den/hobby room. On the exterior, this home features an oversized side by side attached 2 car garage that leads inside and close to the elevator if needed. The enclosed patio will give you plenty of shade as you overlook the rare chance of being on an open area/space! This is a rare opportunity to live in Verona and take advantage of maintenance free living, have a home the backs to an open area, and still be close to restaurants, shopping and health care!
- Type:
- Single Family
- Sq.Ft.:
- 1,856
- Status:
- Active
- Beds:
- 4
- Lot size:
- 0.12 Acres
- Year built:
- 1999
- Baths:
- 3.00
- MLS#:
- 8416865
- Subdivision:
- Indigo Hills
ADDITIONAL INFORMATION
***Buyers Agents see Broker notes*** Welcome Home to Indigo Hills! Light and bright open floor plan, main floor includes vaulted ceilings, large kitchen with quartz counters, and center island. Walk out from your kitchen or family to the serene covered deck and professionally landscaped yard. 3 bedrooms upstairs along to 2 full bathrooms. Guests can enjoy the finished basement which has a 3/4 bath and potential 4th bedroom or office! Home includes a newer A/C unit, furnace and windows. Enjoy the exclusive neighborhood pool, as well as its close proximity to several parks, open space, trails and top rated elementary school! HOA includes access to all 4 Highlands Ranch Rec Centers!
- Type:
- Other
- Sq.Ft.:
- 2,277
- Status:
- Active
- Beds:
- 3
- Lot size:
- 0.04 Acres
- Year built:
- 2019
- Baths:
- 3.00
- MLS#:
- 1552120
- Subdivision:
- Cresendo at Centeral Park
ADDITIONAL INFORMATION
Awesome home in Crescendo at Highlands Ranch with views!! Light, bright and airy! Stunning mountain views! Tons of upgrades. Lovely porch and entrance with beautiful front door. Mud room with tile flooring and cubbies. Large, open floor plan. Huge kitchen with spacious island, quartz countertops, light colored cabinets, stylish backsplash and stainless steel appliances. Huge walk-in pantry. Flowing from the kitchen is the dining space and great room, with plenty of room for entertaining. High end laminate, wide plank flooring. Covered deck off the main floor perfect for enjoying views of Mt Evans and the beautiful Rocky Mountains. Upstairs is the elegant primary bedroom along with two ample sized secondary bedrooms. High-end quality finish is continued upstairs with quartz counters and upgraded cabinets in both bathrooms. Laundry is on the same level as bedrooms making life so much easier. 3 car garage. Fantastic location in Highlands Ranch. Wonderful community with incredible amenities. Walking distance to restaurants, shopping, open space and trails. Very easy access to highways and light rail.
Andrea Conner, Colorado License # ER.100067447, Xome Inc., License #EC100044283, [email protected], 844-400-9663, 750 State Highway 121 Bypass, Suite 100, Lewisville, TX 75067

The content relating to real estate for sale in this Web site comes in part from the Internet Data eXchange (“IDX”) program of METROLIST, INC., DBA RECOLORADO® Real estate listings held by brokers other than this broker are marked with the IDX Logo. This information is being provided for the consumers’ personal, non-commercial use and may not be used for any other purpose. All information subject to change and should be independently verified. © 2024 METROLIST, INC., DBA RECOLORADO® – All Rights Reserved Click Here to view Full REcolorado Disclaimer
| Listing information is provided exclusively for consumers' personal, non-commercial use and may not be used for any purpose other than to identify prospective properties consumers may be interested in purchasing. Information source: Information and Real Estate Services, LLC. Provided for limited non-commercial use only under IRES Rules. © Copyright IRES |
Littleton Real Estate
The median home value in Littleton, CO is $709,800. This is lower than the county median home value of $722,400. The national median home value is $338,100. The average price of homes sold in Littleton, CO is $709,800. Approximately 77.94% of Littleton homes are owned, compared to 19.9% rented, while 2.16% are vacant. Littleton real estate listings include condos, townhomes, and single family homes for sale. Commercial properties are also available. If you see a property you’re interested in, contact a Littleton real estate agent to arrange a tour today!
Littleton, Colorado 80129 has a population of 103,238. Littleton 80129 is less family-centric than the surrounding county with 42.75% of the households containing married families with children. The county average for households married with children is 42.97%.
The median household income in Littleton, Colorado 80129 is $134,041. The median household income for the surrounding county is $127,443 compared to the national median of $69,021. The median age of people living in Littleton 80129 is 40.3 years.
Littleton Weather
The average high temperature in July is 87 degrees, with an average low temperature in January of 17.7 degrees. The average rainfall is approximately 18.7 inches per year, with 78 inches of snow per year.
