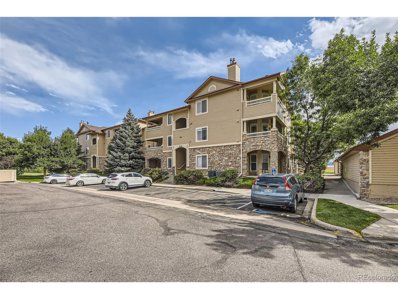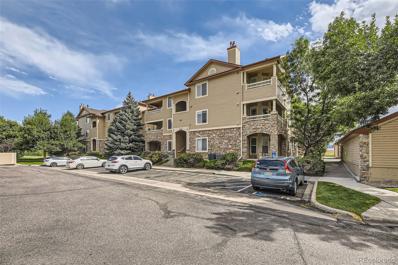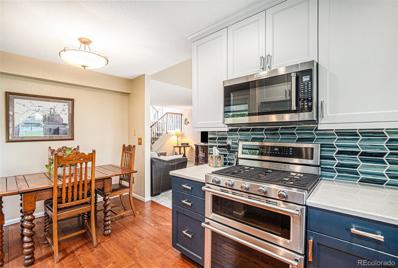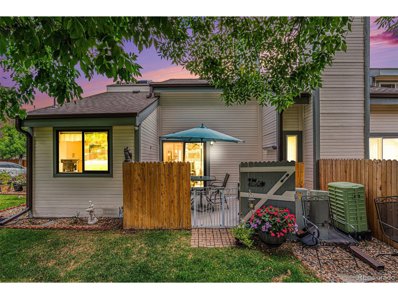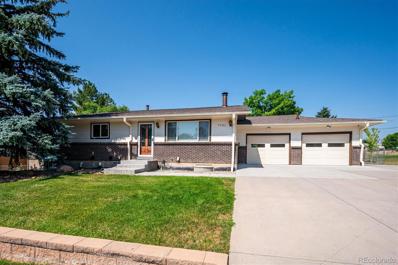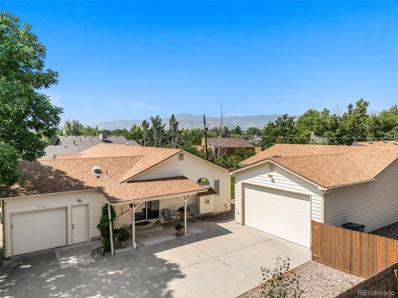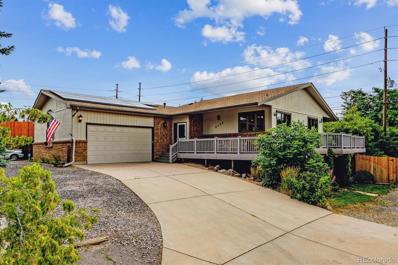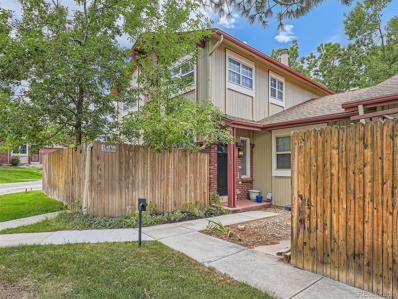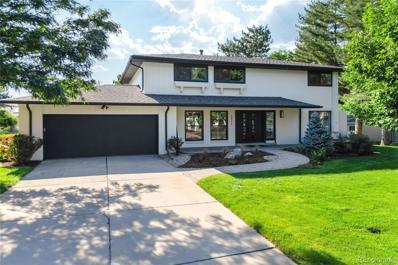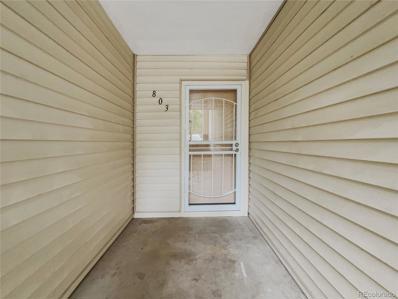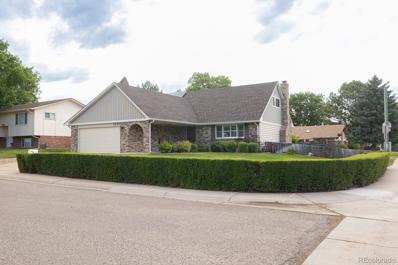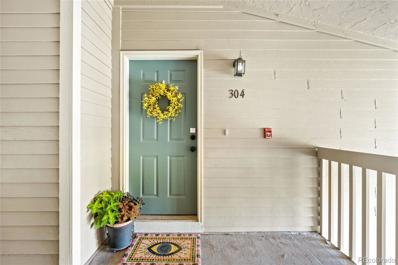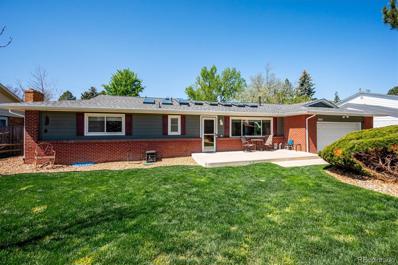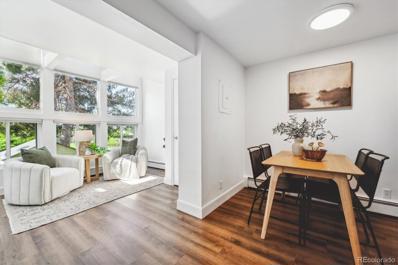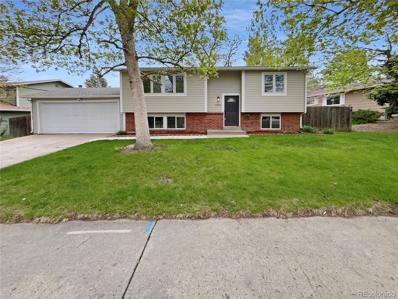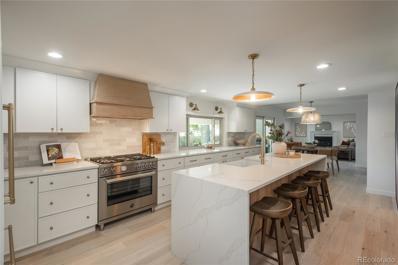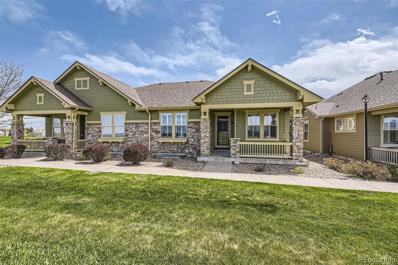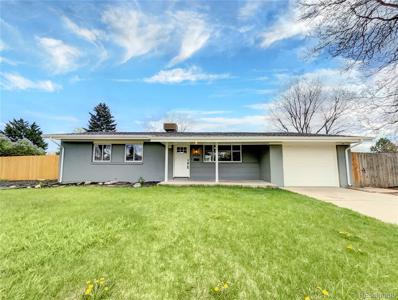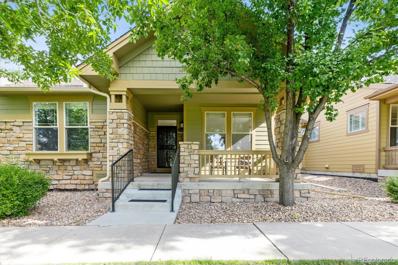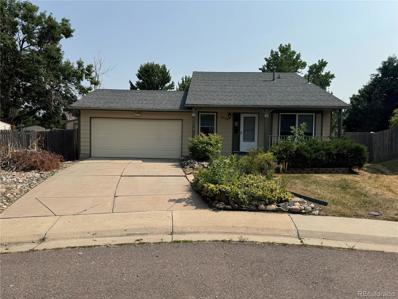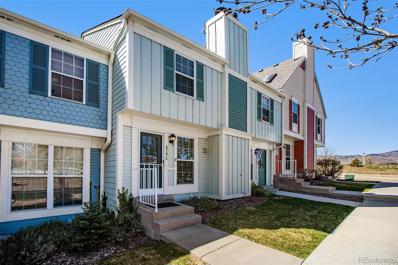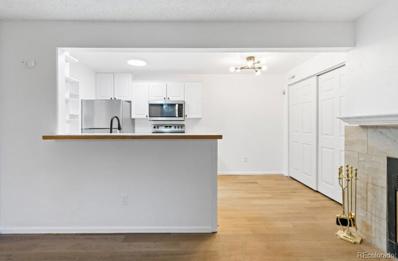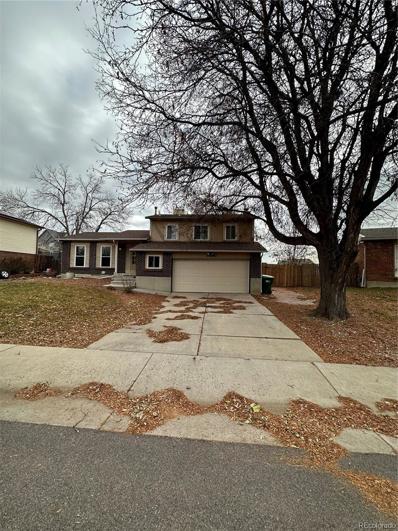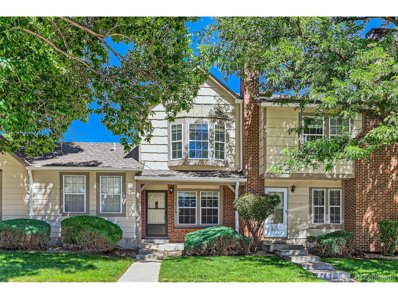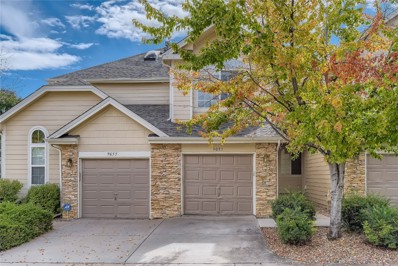Littleton CO Homes for Sale
- Type:
- Other
- Sq.Ft.:
- 1,262
- Status:
- Active
- Beds:
- 2
- Year built:
- 2003
- Baths:
- 2.00
- MLS#:
- 4059715
- Subdivision:
- Redstone Ridge
ADDITIONAL INFORMATION
INTEREST RATES JUST DROPPED!! Preferred lender is offering a .5% rate buydown, and no fee refinancing for the loan term. Incredible opportunity + SELLER CREDIT?! Welcome to 9538 W San Juan Cir, Unit 207! This charming 2-bedroom, 2-bathroom turnkey condo offers a spacious open floor plan that seamlessly connects the living and dining areas, perfect for both entertaining and everyday living. The cozy living room features a fireplace, creating a warm and inviting atmosphere. The kitchen is well-appointed with ample counter space and cabinetry. En-suite primary bedroom with in-unit laundry just steps away and 2nd bedroom with bathroom adjacent to it. Both bedrooms are generously sized, providing comfortable retreats for relaxation. This bright corner unit allows you to step onto your private wrap-around balcony to enjoy a cup of coffee or unwind after a long day. The mature landscaping provides shade and seclusion. Newer furnace and AC unit, ensure comfort throughout the seasons. Located towards the back of the complex, you'll appreciate the peace, as well as easy access to trails and open space directly behind the building. Be sure to check out the deeded 1 car-garage (next to building), in addition to the abundance of parking spaces available. With quick access to the highway and proximity to shopping, dining, and Chatfield this condo offers the perfect blend of convenience and comfort. Low monthly HOA fees with a plethora of amenities. Don't miss the opportunity to make this lovely condo your new home! Discounted rate options and no lender fee future refinancing may be available for qualified buyers.
- Type:
- Condo
- Sq.Ft.:
- 1,262
- Status:
- Active
- Beds:
- 2
- Year built:
- 2003
- Baths:
- 2.00
- MLS#:
- 4059715
- Subdivision:
- Redstone Ridge
ADDITIONAL INFORMATION
INTEREST RATES JUST DROPPED!! Preferred lender is offering a .5% rate buydown, and no fee refinancing for the loan term. Incredible opportunity + SELLER CREDIT?! Welcome to 9538 W San Juan Cir, Unit 207! This charming 2-bedroom, 2-bathroom turnkey condo offers a spacious open floor plan that seamlessly connects the living and dining areas, perfect for both entertaining and everyday living. The cozy living room features a fireplace, creating a warm and inviting atmosphere. The kitchen is well-appointed with ample counter space and cabinetry. En-suite primary bedroom with in-unit laundry just steps away and 2nd bedroom with bathroom adjacent to it. Both bedrooms are generously sized, providing comfortable retreats for relaxation. This bright corner unit allows you to step onto your private wrap-around balcony to enjoy a cup of coffee or unwind after a long day. The mature landscaping provides shade and seclusion. Newer furnace and AC unit, ensure comfort throughout the seasons. Located towards the back of the complex, you’ll appreciate the peace, as well as easy access to trails and open space directly behind the building. Be sure to check out the deeded 1 car-garage (next to building), in addition to the abundance of parking spaces available. With quick access to the highway and proximity to shopping, dining, and Chatfield this condo offers the perfect blend of convenience and comfort. Low monthly HOA fees with a plethora of amenities. Don’t miss the opportunity to make this lovely condo your new home! Discounted rate options and no lender fee future refinancing may be available for qualified buyers.
- Type:
- Condo
- Sq.Ft.:
- 1,108
- Status:
- Active
- Beds:
- 2
- Year built:
- 1984
- Baths:
- 2.00
- MLS#:
- 5138700
- Subdivision:
- Crossing At Chatfield Condos Map 1 The
ADDITIONAL INFORMATION
Ground Level two story townhome with attached garage Backing to Tennis Courts & Greenbelt! Kitchen Renovated w/ Engineered Hardwood Floors, Quartz Slab Counters, White Shaker Cabinetry w/ Brush Nickel Pulls, New Recessed Lighting, Kitchen Aid Stainless Steel Appliances, Tile Backsplash & Under-Mount Sink. New Carpet Throughout! Energy efficient gas Heat Glow fireplace with remote, Fenced in Patio w/ Views of the Greenbelt, Tennis Courts & Clubhouse. Extra Bedroom Upstairs in Loft w/ En Suite Bathroom & Attic Fan. Seller has added an extra HVAC Vent in this unit by the kitchen floors to create better Heat Distribution Throughout the Home. This home has ample storage, which includes a pull down ladder in the garage that gives you access to storage space above the garage. Great Location Close to South West Plaza Shopping Center, Easy Access to C-470 to Connect to DTC, Downtown or Ski Resorts. Restaurants Galore Nearby!
- Type:
- Other
- Sq.Ft.:
- 1,108
- Status:
- Active
- Beds:
- 2
- Year built:
- 1984
- Baths:
- 2.00
- MLS#:
- 5138700
- Subdivision:
- Crossing At Chatfield Condos Map 1 The
ADDITIONAL INFORMATION
Ground Level two story townhome with attached garage Backing to Tennis Courts & Greenbelt! Kitchen Renovated w/ Engineered Hardwood Floors, Quartz Slab Counters, White Shaker Cabinetry w/ Brush Nickel Pulls, New Recessed Lighting, Kitchen Aid Stainless Steel Appliances, Tile Backsplash & Under-Mount Sink. New Carpet Throughout! Energy efficient gas Heat Glow fireplace with remote, Fenced in Patio w/ Views of the Greenbelt, Tennis Courts & Clubhouse. Extra Bedroom Upstairs in Loft w/ En Suite Bathroom & Attic Fan. Seller has added an extra HVAC Vent in this unit by the kitchen floors to create better Heat Distribution Throughout the Home. This home has ample storage, which includes a pull down ladder in the garage that gives you access to storage space above the garage. Great Location Close to South West Plaza Shopping Center, Easy Access to C-470 to Connect to DTC, Downtown or Ski Resorts. Restaurants Galore Nearby!
- Type:
- Single Family
- Sq.Ft.:
- 2,508
- Status:
- Active
- Beds:
- 4
- Lot size:
- 0.86 Acres
- Year built:
- 1979
- Baths:
- 4.00
- MLS#:
- 2133206
- Subdivision:
- Fairview Heights
ADDITIONAL INFORMATION
RARE Opportunity awaits! This 4 Bed, 4 bath Ranch home, with endless opportunities is located in the Fairview Heights subdivision that sits on almost an acre of land and is ready for a new owner to make it their own. This home features all main level living, it also has an ADDITIONAL fully finished separate living area (ADU) in the basement, with a full kitchen, additional bedroom and 2 baths, walk out with a large 24x32 patio, thats ADA compliant, County inspected and approved! This home is perfect for someone looking for a multi-generational home, an investor looking for an income property or just someone that wants more space for their toys! Speaking of toys, this home features a 2 car detached and an oversized 2 car attached garage with cabinets, large work benches and is heated as well! There is also NOT 1 but 2 RV stations, and the detached garage is equipped with a separate electrical panel so you can run electricity to the 3rd lot when you build your additional shop! Enjoy those fine Colorado nights in the hot tub and enjoy the views and privacy in the HUGE back yard. This home was recently updated with, New appliances, Luxury Vinyl flooring, carpet, New exterior paint, new roof (2024) Gutters with leaf guard. Located within minutes of C470, the mountains, hiking and biking trails, Chatfield reservoir, Deer Creek Canyon, shops and restaurants, come see this home today! A home like this, with this much land in the foothills of Littleton, don't come up very often. Schedule your showings today!
- Type:
- Single Family
- Sq.Ft.:
- 3,586
- Status:
- Active
- Beds:
- 4
- Lot size:
- 0.28 Acres
- Year built:
- 1994
- Baths:
- 4.00
- MLS#:
- 6591831
- Subdivision:
- Fairview Heights
ADDITIONAL INFORMATION
Introducing a pristine gem nestled at the end of a peaceful dead-end street in the coveted Fairview Heights neighborhood—where every detail reflects the pride of original ownership and superior craftsmanship. This custom-built ranch-style house boasts an expansive 3,586 square feet of beautifully finished space, featuring 4 inviting bedrooms and 4 well-appointed bathrooms. Step inside to discover a welcoming layout that includes a charming living room, a cozy family room complete with a gas log fireplace for those chilly Colorado evenings, and a kitchen that is ready for your culinary adventures. The dedicated laundry and mudroom add convenience, while the main level impressively hosts a primary bedroom retreat with a double sink vanity and a walk-in shower. Adventure to the basement and unwind in the family/rec room, or take a relaxing soak in the Jacuzzi bathtub. The home's efficiency doesn’t take a backseat with highly efficient windows and recent upgrades like a 2024 class 4 roof, high wind&impact. Auto enthusiasts will revel in the 8-car detached garage, a heated haven with 11 foot high ceilings, 9 foot door and tons of attic storage—a paradise for those with a passion for classic cars or just extra space for hobbies. The home also features and additional 1 car attached garage. Huge driveway can easily fit 8 more cars for off street parking. The lot size doesn’t disappoint either, sprawling across 12,300 sq. ft. with mature trees, a full sprinkler system, perfect for outdoor hosting. Located a short walk from Coronado Elementary School and close to the splendor of Chatfield State Park/Reservoir, hiking and biking trails, easy access to C470, this home is ideally positioned for enjoying the best of Littleton. Whether you’re parking your boat, multiple cars, or enjoying the nearby parks and trails, this property makes it easy to live large—without an Home Owners Association overseeing your every move! Welcome home, where space meets grace and life flows freely.
- Type:
- Single Family
- Sq.Ft.:
- 2,840
- Status:
- Active
- Beds:
- 5
- Lot size:
- 0.28 Acres
- Year built:
- 1988
- Baths:
- 4.00
- MLS#:
- 3366362
- Subdivision:
- Meadowbrook Heights
ADDITIONAL INFORMATION
Open House Sat Nov 2 :1:00 PM to 4:00 PM Just reduced. No HOA! Mountain Views! Built 1988. Only second owner! Step into your rare ranch home with walk out lower level . Sellers used lower level as a business office complete with kitchen. Separate entrance and parking for 4 vehicles. .28 acres of lovely landscape, bushes and trees.Beautiful wrap around 2008 Timber Tech deck. Oversized two car garage with additional RV parking or pet run. Large entry hall from garage serves as the main floor washer/dryer area. The main level open floor plan features the remodeled kitchen, living room and dining room. Kitchen has granite island, formica counters, maple cabinets, built in desk and bay window. Double stainless sink and updated faucets. Natural hardwood floors. All three main floor bedrooms are carpeted and near each other for peace of mind. The primary newly painted bedroom has private bathroom with walk in closet and private access to the wrap around deck. Remodeled bathrooms. Sky light in primary bathroom. A full second bathroom is located near the main floor guest bedrooms. The Sellers used the lower level for professional consulting . This space features two separate bedrooms/office areas. The larger bedroom can be split into two smaller bedrooms. Or used with a bonus space. Includes a 3/4 bathroom. Second bedroom adds additional space. This finished level includes a second kitchen, family room, and full bathroom. There is also an additional washer dryer area, Two added closets and unfinished storage complete the lower level. Additional lower level walk out seating area. Many possibilities! .28 acre includes fenced back yard with partial new fence. Drip irrigation system and 7 zone inground sprinkler system. Mature bushes, herbs and trees. Secluded and private area. The home is just a few minutes to Chatfield recreation area and 5 minutes to 470 . Wonderful location with mountain views!
- Type:
- Townhouse
- Sq.Ft.:
- 2,285
- Status:
- Active
- Beds:
- 3
- Year built:
- 1973
- Baths:
- 3.00
- MLS#:
- 3720573
- Subdivision:
- Columbine West
ADDITIONAL INFORMATION
Welcome to your charming townhome retreat, where modern comfort and thoughtful design converge to offer a truly inviting sanctuary. This meticulously remodeled residence presents a spacious living room featuring a fireplace, complemented by an inviting eat-in kitchen showcasing an island and beautifully crafted quartz countertops. Adjacent, a separate dining area flows seamlessly into a private courtyard with a fenced patio, blending warmth and functionality for seamless indoor-outdoor living. HOA covers maintenance structure including the roof and entire exterior; homeowner's insurance is only for the interior of the property and should be approximately $50/month. The entire property has been completely updated and remodeled inside, including a fully finished basement that adds to the fresh, contemporary atmosphere. The first floor is completed by a conveniently located laundry room and powder room, ensuring practicality meets elegance. The second floor provides a relaxed retreat with a comfortable primary bedroom boasting its own ensuite bathroom,2 additional bedrooms and a full bath, ensuring ample space for family and guests alike to feel at home. Basement -family room, with plush carpeting and generous proportions create an inviting atmosphere for various activities and gatherings plus a utility room for storage. With the convenience of two covered carport spaces, parking is effortless. Enjoy picturesque views overlooking Columbine West park, providing a serene backdrop for daily living and easy access to outdoor recreation. This townhome harmonizes modern convenience with tranquil surroundings, offering a unique opportunity to call this beautifully remodeled space your own. Don’t miss out—schedule your visit today and envision the possibilities of living in this charming retreat. Property includes a 1-0 rate buydown, reducing interest by 1% for first year of loan. Use Team Wesselink for buydown; restrictions apply. Kyle Wesselink NMLS1939548. +1(860) 751 8613
$1,199,999
5477 W Portland Drive Littleton, CO 80128
- Type:
- Single Family
- Sq.Ft.:
- 3,650
- Status:
- Active
- Beds:
- 5
- Lot size:
- 0.38 Acres
- Year built:
- 1970
- Baths:
- 4.00
- MLS#:
- 4631731
- Subdivision:
- Normandy Estates
ADDITIONAL INFORMATION
Welcome to your dream home in the prestigious Normandy Estates of Littleton, Colorado! This stunning property has been meticulously remodeled from top to bottom, offering the perfect blend of modern luxury and timeless elegance. As you step inside, you are greeted by natural hardwood floors that add warmth and sophistication to the open and airy floor plan. The heart of the home is the gourmet kitchen, featuring exquisite quartz countertops, a natural stone backsplash, an impressive eight-burner range with a range hood, and a huge side-by-side refrigerator/freezer, perfect for culinary enthusiasts. The main level also boasts a spacious office, ideal for remote work or study, and a large dining room perfect for hosting family gatherings and dinner parties. Upstairs, you'll find three generously sized secondary bedrooms, each designed with comfort and style in mind. The hall bath is a true showstopper, adorned with the highest quality finishes. The primary bedroom is a luxurious retreat with a spa-like bathroom featuring a large walk-in shower and a walk-in closet that will satisfy even the most discerning fashionista. The fully finished basement is an entertainer's delight, offering a game room, a cozy den, a wet bar, a 3/4 bathroom, and a large bedroom with an egress window, ensuring plenty of space for guests or family members. This home also boasts a new roof, replaced in 2023, providing peace of mind and added value. Nestled in one of Littleton's best neighborhoods, this home sits on a large lot that provides both privacy and outdoor space. Normandy Estates is renowned for its character and charm, making it a sought-after community for those seeking a tranquil yet vibrant place to call home. Don't miss the opportunity to own this remarkable property that combines modern updates with classic beauty in an unbeatable location. Schedule your private tour today and experience the epitome of luxe living in Normandy Estates! Go to 5477Portland.com for more info!
Open House:
Thursday, 11/28 8:00-7:00PM
- Type:
- Condo
- Sq.Ft.:
- 476
- Status:
- Active
- Beds:
- 1
- Year built:
- 1984
- Baths:
- 1.00
- MLS#:
- 2758021
- Subdivision:
- Stony Creek Flg #10 Condo Ph I Amd # 1
ADDITIONAL INFORMATION
Seller may consider buyer concessions if made in an offer. Welcome to this stunning home boasting a plethora of premium updates. Step inside and immediately admire the fresh interior paint in a soothing neutral color scheme, providing a serene aesthetic that complements a variety of decor styles. Experience the comfort and charm of the standout feature of the property, the cozy fireplace. Gather around this warm addition on cooler evenings, adding ambiance to your gatherings. Further enhancing this home’s appeal is the new flooring that has been installed throughout. With an attractive design and durable construction, these new floors not only add to the house's overall aesthetic appeal but also ensure easy maintenance
- Type:
- Single Family
- Sq.Ft.:
- 3,426
- Status:
- Active
- Beds:
- 5
- Lot size:
- 0.19 Acres
- Year built:
- 1977
- Baths:
- 3.00
- MLS#:
- 7313298
- Subdivision:
- Columbine West Flg #2
ADDITIONAL INFORMATION
Don't let # of days on market worry you! This home has been under contract twice and both buyers were not able to successfully sell their home in time for closing so it is available again - your lucky day! This is a MUST SEE home in the highly sought after Columbine West neighborhood! Great square footage and great price! Meticulously maintained!!!! Clean inspections and full appraisals on both contracts! This 5 bedroom, 3 bath charming home is one of the largest homes in this neighborhood with almost 3,500 square feet of finished living space - most homes in this neighborhood range from 1900 to 2800 sf. The current owners built a very nice addition to this home which greatly expanded & improved the kitchen and also added an oversized 5th bedroom upstairs. Lots of natural daylight makes this home feel light and airy. Relax in your family room or the formal living room off the main foyer. Walk outdoors to your covered outdoor dining area and a second patio off the kitchen and the front porch is darling. A great 125 sf workshop/hobby shed is located right off the patio! The landscaping is stunning both in the front and the back of the home! An active solar system is installed which supplies both electric and hot water and the system is fully paid off providing potential utility savings. Descend downstairs to the 1,000 sf basement including a large rec room with wet bar and beverage fridge, bathroom and bonus flex room for your home office needs. This bonus room could also easily be converted to a SIXTH bedroom! Storage is abundant in this home with a walk-in storage pantry in the basement and linen closets throughout. Newer windows and siding, new roof in 2023 and updated furnace and hot water heaters (2). Conveniently located near downtown Littleton, this home provides easy access to parks, shopping and schools. Very popular family neighborhood! This LARGE floor plan has amazing possibilities for a growing family!
- Type:
- Condo
- Sq.Ft.:
- 997
- Status:
- Active
- Beds:
- 2
- Year built:
- 2001
- Baths:
- 2.00
- MLS#:
- 5161013
- Subdivision:
- Deer Creek
ADDITIONAL INFORMATION
Experience refined comfort in this Deer Creek penthouse residence. The thoughtfully designed layout seamlessly integrates form and function, creating an inviting ambiance. Soaring vaulted ceilings and rich, alluring hardwood floors inspire a timeless appeal throughout the residence. Bathed in an abundance of natural light, each room radiates warmth and sophistication. An elegant dining room is ideal for hosting at-home soirees, ensuring every meal is a memorable occasion. The beautiful kitchen has been exquisitely updated, featuring sleek, state-of-the-art appliances, gorgeous countertops and ample storage that provides a perfect backdrop for culinary creativity. A haven of serenity, the primary suite provides a peaceful escape with a spacious layout and meticulously chosen finishes. The generously sized balcony serves as a private oasis, perfect for savoring tranquil mornings or enchanting evenings. Enjoy the convenience of a detached garage and seamless access to Littleton amenities. This home has it all, including added peace of mind with a 2021 HVAC system, 2022 dishwasher, and 2021 washer + dryer!
$1,125,000
6995 S Kendall Boulevard Littleton, CO 80128
- Type:
- Single Family
- Sq.Ft.:
- 5,685
- Status:
- Active
- Beds:
- 6
- Lot size:
- 0.24 Acres
- Year built:
- 1968
- Baths:
- 5.00
- MLS#:
- 2422550
- Subdivision:
- Columbine Knolls
ADDITIONAL INFORMATION
Located in the highly sought-after Columbine Knolls community, this stunning ranch style home offers 6 bedrooms, 5 bathrooms with 2 primary suites on the main level perfect for multi-generational living. Upon entry, you’ll notice the open floor plan, intricate attention to detail, light a bright open floor plan, meticulously cared for and thoughtfully updated throughout. Gorgeous chef's kitchen is an entertainer's dream featuring a large kitchen island with slab granite counters, stainless steel appliances, ton's of counter/cabinet space, gas cooktop, and double ovens. The home has an effortless flow between indoor and outdoor living areas with a stunning sun room, you can enjoy Colorado climates no matter the time of year. The generous yard invites playful afternoons and peaceful evenings with an additional private access from the primary bedroom. Just steps away you can enjoy the community pool for a cool down or being social with your neighbors. As you step into the basement you will find 2 bedrooms, one full bath, and a large natural sunlit entertainment area. Additional features include: vaulted ceilings, new roof & gutters, new skylights, new luxury vinyl floors in the basement, newer furnace & A/C. This rare combination of convenience, quality, and prime location make this stunning property a must see!
- Type:
- Townhouse
- Sq.Ft.:
- 1,104
- Status:
- Active
- Beds:
- 2
- Year built:
- 1960
- Baths:
- 2.00
- MLS#:
- 4510992
- Subdivision:
- Chatfield Terrace
ADDITIONAL INFORMATION
THIS IS THE ONE! Your New Home is AVAILABLE FOR QUICK MOVE IN*Shows Like a Model!*Embrace the Character of this unique floorplan*This is not a 'cookie-cutter' condo-townhome!*Beautiful NEW Windows*NEW Slider*Tons of Natural Light*UPDATED Kitchen*Updated Tile Back splash*LVT Floors*Updated Bathrooms*Electric Bali Window Blinds*Great Community and Convenient To Everything*Nearby Restaurants and Shopping*EASY Commute to DTC or Downtown*Head To the Mountains...C-470 is Around the Corner*This is a 10+ and Perfect For All Buyers!*Excellent Quality*Lower HOA than surrounding Homes*BEST DEAL ANYWHERE FOR THE UPDATES AND SQUARE FOOTAGE*Full Marketing Services!
- Type:
- Single Family
- Sq.Ft.:
- 1,583
- Status:
- Active
- Beds:
- 3
- Lot size:
- 0.21 Acres
- Year built:
- 1974
- Baths:
- 2.00
- MLS#:
- 3444551
- Subdivision:
- Columbine West Flg # 2
ADDITIONAL INFORMATION
Seller may consider buyer concessions if made in an offer. Welcome to your dream home, where every detail has been thoughtfully designed and updated to create a cozy and inviting space. The sleek neutral color scheme and the sophisticated kitchen showcases an accent backsplash that pairs beautifully with all new, state-of-the-art stainless steel appliances that will make any home-chef swoon. With brand new HVAC, fresh paint and new flooring this house is move-in ready and exudes a welcoming charm both inside and out. Outdoor living is equally impressive with a spacious deck ready for gathering and relaxation. Beyond, you will find a fenced-in backyard providing privacy and tranquility while savoring those peaceful afternoons.Step inside to experience the beauty of this home for yourself and get ready to fall in love with your new living space.
$1,129,999
6732 W Portland Place Littleton, CO 80128
- Type:
- Single Family
- Sq.Ft.:
- 3,702
- Status:
- Active
- Beds:
- 5
- Lot size:
- 0.21 Acres
- Year built:
- 1971
- Baths:
- 4.00
- MLS#:
- 6012428
- Subdivision:
- Columbine Knolls
ADDITIONAL INFORMATION
Welcome to your stunning, fully renovated home situated on a quiet cul de sac in sought after Columbine Knolls. Every detail of this move in ready home has been updated from its exterior charm to the stunning interior. Boasting designer finishes throughout including all new lighting, white oak engineered wood flooring, cast stone fireplace, white oak slatted and waterfall island, white oak pantry door, white oak staircase, designer studio McGee wallpaper, tumbled Marble stone in primary bath, as well as fresh exterior paint and shutters to give amazing curb appeal. The main floor features an office with beautiful built in cabinets and French doors, spacious dining room, powder bath, a bright family room with a view of the mountains, and a gorgeous kitchen. The heart of the home, the kitchen is a chefs dream with spacious walk in pantry, large quartz waterfall island, panel ready Jen Air, and custom white oak hood. Upstairs you will find the primary bedroom featuring a custom closet system and a luxurious bath adorned with tumbled marble stone. Three additional bedrooms and a stylish bathroom with dual sinks complete the upper level. The basement has a great room with wet bar, bedroom, bathroom, and a laundry room equipped with a brand new washer and dryer. Step outside to the covered patio in your completely private backyard with a Mountain View! Don’t miss the chance to make this meticulously crafted home yours, where every finish has been thoughtfully selected. With all new paint exterior/interior, all new flooring, new appliances, new lighting, new window treatments, new fence, new irrigation, new sod and landscaping in front and back this home offers unparalleled quality. Conveniently located with a 10 minute walk to the Normandy Estates elementary school, Marker Park, and the Columbine Knolls Pool. Only 5 minute drive to Ken Caryl Middle school, Columbine High School. 10 minute drive to Denver Christian as well as Trader Joe’s and Whole Foods.
- Type:
- Single Family
- Sq.Ft.:
- 1,841
- Status:
- Active
- Beds:
- 2
- Lot size:
- 0.08 Acres
- Year built:
- 2006
- Baths:
- 2.00
- MLS#:
- 2264113
- Subdivision:
- Ridge At Stony Creek
ADDITIONAL INFORMATION
WOW...SPECTACULAR MOUNTAIN VIEWS FOR MILES from this FABULOUS UPDATED RANCH with 2 BEDS/2 BATHS/11X11 DEN, a FULL UNFINISHED BASEMENT and ATTACHED 2-CAR GARAGE!! Beautifully REFINISHED HARDWOOD FLOORS (April 2024) Greet you at the Entry and Flow through the Main Living Areas and Primary Suite **NEW INTERIOR PAINT (Ceiling & Walls-April 2024) in a Fresh Trending Color **OPEN FLOOR PLAN is Light & Airy with 9 Foot Ceilings and Tons of Large Windows with Plantation Shutters **Nice DEN/OFFICE in Front with Lots of Windows and MOUNTAIN VIEWS **Bright GREAT ROOM with Gas Log Fireplace and Built-in Media Shelves with Upper Lighted Display Nook **Wonderful KITCHEN is Complete with an Abundance of Lovely Cherry Cabinets (pull-out shelves & soft-close drawers), Slab Granite Counters with Tumbled Stone Backsplash, Bar Seating for Casual Dining, SS Appliances including a Gas Stove with Double Ovens, and a Huge Reach-in Pantry **Spacious PRIMARY BEDROOM with Hardwood Floor, Plantation Shutters, MOUNTAIN VIEWS, Ceiling Fan, Huge Walk-in Closet and a PRIVATE 5-PIECE BATH with Large Soaking Tub, Oversize Walk-in Shower, Granite Counter with Double Sinks and Private Lavatory **SECOND BEDROOM with an Oversize Reach-in Closet **Full Guest Bath with Tile Floor **MAIN FLOOR LAUNDRY ROOM behind Kitchen with Tons of Cabinets, Large Utility Sink and WASHER/DRYER are Included **FULL UNFINISHED BASEMENT: is Super Clean & Bright with Three Oversize Full Egress Daylight Windows **OF NOTE: Newer Attic Fan, Inviting Covered Front Porch with Views for Days, Private Back Patio, Attached Garage is Finished and has a Floor Finish, Guest Parking Nearby **THE RIDGE AT STONY CREEK IS A 55+ COMMUNITY with Easy Access to Shopping, Dining, Chatfield State Park, and Quick Commute to Mountains or Downtown ***Buyer to Verify All Information!
- Type:
- Single Family
- Sq.Ft.:
- 1,080
- Status:
- Active
- Beds:
- 3
- Lot size:
- 0.23 Acres
- Year built:
- 1963
- Baths:
- 3.00
- MLS#:
- 2434374
- Subdivision:
- Columbine Hills
ADDITIONAL INFORMATION
Seller may consider buyer concessions if made in an offer. This beautifully renovated home is the perfect place for anyone looking for a cozy and inviting atmosphere. The natural color palette gives the home a warm and inviting feel with the fresh interior paint and new flooring. The remodeled kitchen features shaker cabinets, stone counters, new stainless appliances, and a tile backsplash. The flexible living space includes other rooms for multiple uses. The primary bathroom has a custom tile shower along with plenty of under-sink storage. An updated heating and cooling system, along with a new roof, will give you years of worry-free living. Step outside to take in the considerable fenced-in backyard through the comfort of a covered patio, the perfect spot for quiet relaxation or entertaining. This home is perfect for anyone looking for a move-in-ready property. Come take a look and see why this is the perfect home for all!
- Type:
- Single Family
- Sq.Ft.:
- 1,809
- Status:
- Active
- Beds:
- 2
- Lot size:
- 0.09 Acres
- Year built:
- 2004
- Baths:
- 2.00
- MLS#:
- 3273594
- Subdivision:
- Stony Creek
ADDITIONAL INFORMATION
Maintenance free paired home in the Ridge at Stony Brook. Ranch style home: everything on one level with two stairs from garage. Study with French doors, with southern exposure for tons of natural light, filtered by the mature trees outside the window and overlooking expansive greenbelt. Luxurious primary suite with tray ceiling, spacious walk in closet, and five piece bath. Second bedroom is generous sized, adjacent to hall bath. Well planned kitchen with upgraded cabinetry, tons of counter space; generous pantry; kitchen is open to living and dining room…perfect floorplan for entertaining. Living room with gas fireplace and large windows, open and bright. Front porch tucked in the mature trees and private back patio off living room for quintessential Colorado outdoor living! Two car attached garage. Separate laundry room. (55+ community but per HOA President: "New buyer could be under 55. 80% have to be 55+, currently well above the 80% requirement; however by law, no one under 19 can live in the community.") Near 470 in Littleton: close to shopping, restaurants, trails, medical care and quick to mountains! ONE YEAR HOME WARRANTY INCLUDED.
- Type:
- Single Family
- Sq.Ft.:
- 1,344
- Status:
- Active
- Beds:
- 3
- Lot size:
- 0.17 Acres
- Year built:
- 1982
- Baths:
- 2.00
- MLS#:
- 2553525
- Subdivision:
- Wingate South
ADDITIONAL INFORMATION
Explore the unique charm of this Wingate South 3-bedroom, 2-story house nestled in a quiet cul-de-sac with a spacious lot and no HOA restrictions. This home offers diverse living spaces beginning with a convenient main floor bedroom, complete with a cozy window seat and a walk-in closet, ensuring comfort and privacy. Step into the vaulted living room, where laminate flooring meets an elegant tile inset, creating a stylish yet practical living area. A standout feature is the unique built-in aquarium in an upper bedroom, adding a dynamic visual element visible from the living room, enhancing the home’s open and airy feel. The kitchen is equipped with a slab granite countertop, blending functionality with sleek design, perfect for home cooking and entertaining. Adjacent to the kitchen, a spacious area can serve as a family room or dining area, depending on your needs. Upstairs, two bedrooms share a full bathroom with a tub, ideal for family living. Additional living space is available in the finished den or study located in the full basement, offering a quiet retreat or an efficient home office space. The double car workshop garage is a dream for hobbyists or anyone needing extra space, equipped with built-in workshop cabinets, a utility sink, fluorescent lights, and a garage door opener. The large backyard in the cul-de-sac provides a generous outdoor space for relaxation, gardening, or entertaining. While this home requires some work, it presents an excellent opportunity for those looking to customize a property to their own taste and needs in a sought-after location without the constraints of an HOA, property requires substantial work.
- Type:
- Townhouse
- Sq.Ft.:
- 870
- Status:
- Active
- Beds:
- 2
- Year built:
- 1983
- Baths:
- 1.00
- MLS#:
- 2148491
- Subdivision:
- Dutch Ridge
ADDITIONAL INFORMATION
Welcome to your new home, perfectly nestled within a vibrant community that places you a stone's throw away from local delights and nature's wonders. This home shines brightly with its freshly painted walls and updates throughout, ensuring a modern and inviting ambiance the moment you step inside. The living spaces are bathed in natural light, creating a warm and welcoming atmosphere for both relaxation and entertaining. The heart of the home, a thoughtfully designed kitchen, comes equipped with all appliances. Your lifestyle is elevated with unbeatable conveniences and leisure options just a short walk or drive away. Imagine leisurely weekends where a brief stroll brings you to a local brewery, promising evenings filled with laughter and craft beers. For the active spirit, the proximity to a greenbelt and not one, but two esteemed golf courses—Meadows Golf Club and Raccoon Creek Golf Course—within a 5-minute drive, offers endless opportunities for outdoor adventures. Plus, with easy access to C470, your daily commute or weekend excursions are made effortless. This community also boasts an affordable HOA, adding to the allure of this must-see home. Seize the opportunity to immerse yourself in a life of convenience and charm, all while enjoying the serene backdrop and vibrant lifestyle this unique property offers.
- Type:
- Condo
- Sq.Ft.:
- 536
- Status:
- Active
- Beds:
- 1
- Lot size:
- 0.01 Acres
- Year built:
- 1984
- Baths:
- 1.00
- MLS#:
- 6463597
- Subdivision:
- Stony Creek
ADDITIONAL INFORMATION
This home is a SHORT SALE! NEW APPLIANCES! Welcome to your dream home! Nestled in the heart of Littleton, this enchanting 1 bedroom, 1 bathroom residence exudes charm and sophistication. Step inside and be greeted by the warm embrace of natural light that bathes the open-concept living spaces. The adjacent dining area flows seamlessly into the inviting living room, creating the perfect space for entertaining friends and family by the wood burning fireplace. A highlight of this property is the brand new appliances, new vinyl flooring and updated fireplace with fresh new paint for a new canvas to make this home your custom dream home! Conveniently located near highly rated Littleton schools and easy access to the Rocky Mountains and only 15 minutes to Chat field State Park! This residence offers the perfect blend of tranquility and accessibility. This home is conveniently located near the Dutch Creek walking trail, various parks, and provides a central location to dining, shopping, and major roadways. (C-470 & 285) and the light rail! Stoney Creek Condo complex shows pride of ownership throughout the premises and there is no shortage of greenery and open space within the complex. Don't miss the opportunity to make this house your home. Schedule a viewing today and experience the magic of Stony Creek living at its finest!
- Type:
- Single Family
- Sq.Ft.:
- 1,706
- Status:
- Active
- Beds:
- 4
- Lot size:
- 0.21 Acres
- Year built:
- 1981
- Baths:
- 3.00
- MLS#:
- 5457316
- Subdivision:
- The Meadows
ADDITIONAL INFORMATION
********SHOWINGS BY APPOINTMENTS ONLY 24 hours advance notice minimum: The sale and the possession is subject to the existing lease: Current rent $3175 Lease expires 02/28/2025 Investment property, a rental, no SPD. Welcome to your new haven, a 4-bedroom, 3-bath tri-level home nestled in a vibrant, family-oriented neighborhood. This home is a perfect blend of comfort and potential, inviting you to add your personal touch. The heart of the home is the cheerful and efficient kitchen, equipped with Arizona stone countertops, making meal preparation both enjoyable and effortless. The laminate wood flooring throughout the house adds a touch of elegance and ease of maintenance. Gather with loved ones in the cozy family room, complete with a warm wood-burning fireplace, perfect for creating memorable moments during holidays and everyday celebrations. Step outside to the fully fenced backyard, an oasis featuring beautiful mature trees, a two-level deck, and a 5-person hot tub, ideal for summer barbecues and relaxation. This home boasts practical updates, including a newer impact-resistant roof, gutters, and downspouts, ensuring peace of mind. Conveniently located minutes from schools, parks, shopping, and the beautiful foothills, everything you need is within reach. The upper level hosts 3 bedrooms and 2 bathrooms, providing ample space for family and guests. The additional bedroom in the basement, alongside a half bath on the lower level, offers extra room and flexibility. Don't miss out on making this delightful tri-level house your own!
- Type:
- Other
- Sq.Ft.:
- 1,000
- Status:
- Active
- Beds:
- 2
- Lot size:
- 0.01 Acres
- Year built:
- 1983
- Baths:
- 2.00
- MLS#:
- 5397870
- Subdivision:
- Dakota Station
ADDITIONAL INFORMATION
Welcome to this 2 Bedroom 2 Bath Townhome in Dakota Station. Brand new Washer/Dryer, Kitchen Range and Dishwasher. Interior just repainted. Vaulted ceiling with skylights in the primary bedroom. New Ground Cover in Patio Area. Gas Fireplace in Family Room. Great location directily across from the community pool. Short walk to shopping and quick access to C-470.
- Type:
- Townhouse
- Sq.Ft.:
- 1,342
- Status:
- Active
- Beds:
- 3
- Lot size:
- 0.02 Acres
- Year built:
- 2000
- Baths:
- 3.00
- MLS#:
- S1039124
- Subdivision:
- Other
ADDITIONAL INFORMATION
Nestled in a cozy, HOA-managed neighborhood is this three-bedroom, three-bathroom townhome. As of 2019, the owner updated all flooring and repainted the whole interior along with replaced all appliances. The heater, A/C, and water heater were also replaced. The unit features a spacious, one-car garage. Enjoy neighborhood amenities like the clubhouse with a pool and hot tub or the Willow Creek Park in your backyard. Close to many shops and only 30 minutes to downtown Denver.
| Listing information is provided exclusively for consumers' personal, non-commercial use and may not be used for any purpose other than to identify prospective properties consumers may be interested in purchasing. Information source: Information and Real Estate Services, LLC. Provided for limited non-commercial use only under IRES Rules. © Copyright IRES |
Andrea Conner, Colorado License # ER.100067447, Xome Inc., License #EC100044283, [email protected], 844-400-9663, 750 State Highway 121 Bypass, Suite 100, Lewisville, TX 75067

Listings courtesy of REcolorado as distributed by MLS GRID. Based on information submitted to the MLS GRID as of {{last updated}}. All data is obtained from various sources and may not have been verified by broker or MLS GRID. Supplied Open House Information is subject to change without notice. All information should be independently reviewed and verified for accuracy. Properties may or may not be listed by the office/agent presenting the information. Properties displayed may be listed or sold by various participants in the MLS. The content relating to real estate for sale in this Web site comes in part from the Internet Data eXchange (“IDX”) program of METROLIST, INC., DBA RECOLORADO® Real estate listings held by brokers other than this broker are marked with the IDX Logo. This information is being provided for the consumers’ personal, non-commercial use and may not be used for any other purpose. All information subject to change and should be independently verified. © 2024 METROLIST, INC., DBA RECOLORADO® – All Rights Reserved Click Here to view Full REcolorado Disclaimer

Littleton Real Estate
The median home value in Littleton, CO is $569,900. This is lower than the county median home value of $601,000. The national median home value is $338,100. The average price of homes sold in Littleton, CO is $569,900. Approximately 81.4% of Littleton homes are owned, compared to 16.8% rented, while 1.8% are vacant. Littleton real estate listings include condos, townhomes, and single family homes for sale. Commercial properties are also available. If you see a property you’re interested in, contact a Littleton real estate agent to arrange a tour today!
Littleton, Colorado 80128 has a population of 33,889. Littleton 80128 is more family-centric than the surrounding county with 31.64% of the households containing married families with children. The county average for households married with children is 31.13%.
The median household income in Littleton, Colorado 80128 is $101,258. The median household income for the surrounding county is $93,933 compared to the national median of $69,021. The median age of people living in Littleton 80128 is 41.4 years.
Littleton Weather
The average high temperature in July is 87.3 degrees, with an average low temperature in January of 17.9 degrees. The average rainfall is approximately 18.4 inches per year, with 71.2 inches of snow per year.
