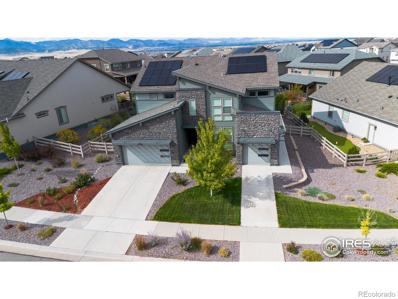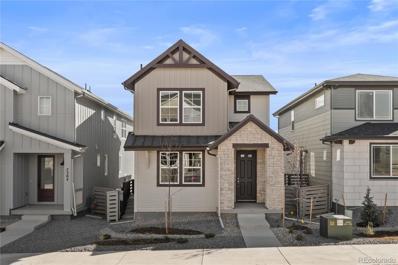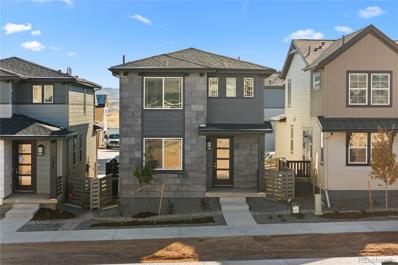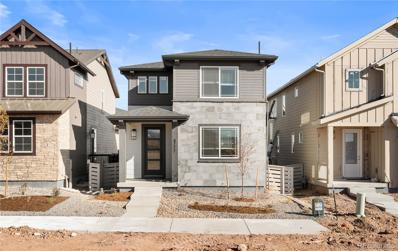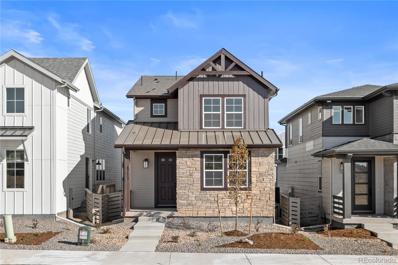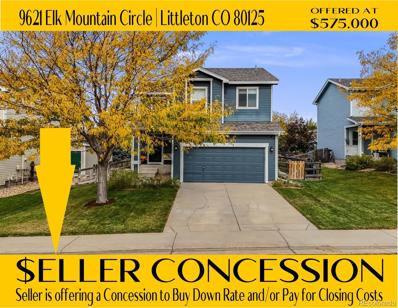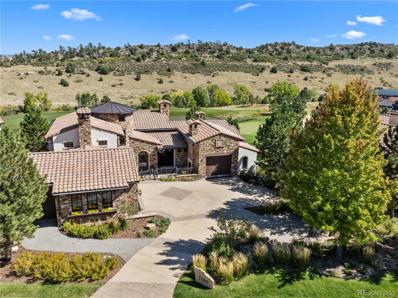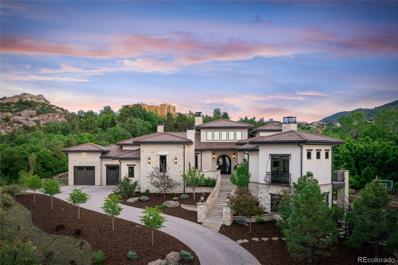Littleton CO Homes for Sale
- Type:
- Single Family
- Sq.Ft.:
- 1,852
- Status:
- Active
- Beds:
- 2
- Lot size:
- 0.16 Acres
- Year built:
- 2021
- Baths:
- 2.00
- MLS#:
- 9635772
- Subdivision:
- Sterling Ranch
ADDITIONAL INFORMATION
Welcome to this beautifully upgraded patio-style home in the sought-after Sterling Ranch Community! Designed for easy main-floor living, this 2 bedroom, 2 bathroom home offers an open floorplan, featuring a living room with a modern stone fireplace and elegant plantation shutters. The space flows seamlessly into the dining room and kitchen, making it perfect for both relaxing and entertaining. The stunning kitchen includes white cabinetry with under-cabinet lighting, quartz counters, stainless appliances, pendant lighting, and a spacious island that provides plenty of seating. The serene primary suite boasts a tray ceiling and upgraded honeycomb darkening blinds, leading to a luxurious ensuite with quartz counters, new tile and mirrors. The primary walk-in closet includes custom shelving and conveniently connects to the laundry room. A second bedroom and full bath are also located on the main floor, offering a comfortable space for guests or family. Downstairs, the full unfinished 1852 square foot basement with high ceilings and rough-ins provides endless potential. Whether you're dreaming of a media room, playroom, office, or additional bedrooms, the space is ready for your customization. Outside, relax in a low-maintenance outdoor oasis with a covered deck and newly stamped concrete patio—perfect for enjoying beautiful Colorado evenings. Sterling Ranch offers a range of community amenities, including parks, trails, open spaces, and a pool. Enjoy easy access to Chatfield Reservoir, C-470, and Santa Fe, making both mountain getaways and commuting to downtown Denver a breeze. With a 1-car garage and modern improvements throughout, this home is ready for you to move in and enjoy!
$600,000
7696 Kyle Way Littleton, CO 80125
- Type:
- Single Family
- Sq.Ft.:
- 2,548
- Status:
- Active
- Beds:
- 4
- Lot size:
- 0.17 Acres
- Year built:
- 1998
- Baths:
- 3.00
- MLS#:
- 7521156
- Subdivision:
- Imperial Homes At Roxborough
ADDITIONAL INFORMATION
Welcome to Your Warm and Welcoming Home in Roxborough Park! This beautifully updated single-family home offers the perfect combination of modern comfort and the great outdoors. Move-in ready and designed for easy living, this space is ideal for family gatherings, quiet evenings, and everything in between. Why You’ll Love It Here: 4 Spacious Bedrooms – Plenty of room for the whole family, a home office, or even guests! Fresh Paint – A bright, clean, and vibrant feel throughout, thanks to fresh paint in every room. Brand-New Appliances – Cooking just got easier with a modern kitchen featuring new appliances. Soft New Carpet – Enjoy the plush comfort under your feet in all bedrooms and along the stairs with fresh, warm carpeting. Handy Storage Shed – Extra space to keep things neat and tidy, whether it’s for gardening tools, outdoor gear, or seasonal décor. Private Backyard – A fully fenced yard gives you a peaceful retreat—perfect for pets, playtime, or simply unwinding outdoors. A Location That’s Hard to Beat: Close to Everything – Easy access to C-470 for quick commutes, and just minutes from Lockheed Martin, shops, and daily essentials. Adventure Awaits – Whether you love hiking, biking, or kayaking, Roxborough State Park and Chatfield Reservoir are right nearby for endless outdoor fun. This home offers modern living, peaceful spaces, and access to nature, giving you the best of both worlds. Don’t miss out on making this your new home sweet home!
$1,099,000
8251 Estes Park Avenue Littleton, CO 80125
- Type:
- Single Family
- Sq.Ft.:
- 3,604
- Status:
- Active
- Beds:
- 4
- Year built:
- 2020
- Baths:
- 5.00
- MLS#:
- 6532380
- Subdivision:
- Sterling Ranch
ADDITIONAL INFORMATION
Sellers are motivated!!! We'll buy your rate down! This incredible Taylor Morrison smart home is better than new! Private corner lot! Don't miss your chance to own this Aspen model which is one of the biggest and most luxurious models in the community. On the main level this home features a covered front patio, spacious dramatic entry and den with custom built-in shelving and glass french doors. Also includes half bath, impressive gathering great room with 2-story vaulted ceiling, dramatic gas fireplace with full tile wall and decorative wood beams. The gourmet kitchen is highlighted with white cabinets to the ceiling, quartz countertops, GE Monogram SS appliances, walk-in pantry, butlers pantry with wine fridge and plenty of seating around the designer island. Dining area that is open to the back patio next to walls of glass sliding doors that bring the outdoors in. The main floor also offers a guest bedroom with en-suite bath, mudroom with built-in storage and 2 covered patios. The outdoor patio in the backyard includes the outdoor kitchen/gas grill. Upstairs you'll discover an open loft and 2nd floor balcony with mountain views, laundry room with cabinets and utility sink. Two secondary bedrooms, one with an en-suite bath and another additional bath. Beautiful owners retreat complete with coffered ceiling, a cozy window seat, two custom closets and luxurious bathroom with freestanding tub and massive shower with two shower heads. This exquisite home has a variety of upgrades including extensive wood flooring throughout, open railing and light fixtures. The total cost of the upgrades outside of the builder add-ons totals $250,000. This includes landscaping & hardscaping (over $150K), solar (~$60K), custom closets, cabinets, shelving (~$20K), Hunter Douglas blinds (~$20K). The 1864 unfinished square foot basement has high ceilings and is ready for your design. Solar will be paid off. Community parks, pool, clubhouse, coffee shops & brewery
- Type:
- Single Family
- Sq.Ft.:
- 4,234
- Status:
- Active
- Beds:
- 6
- Lot size:
- 0.21 Acres
- Year built:
- 2020
- Baths:
- 5.00
- MLS#:
- IR1020933
- Subdivision:
- Sterling Ranch
ADDITIONAL INFORMATION
STERLING RANCH DREAM HOME! This spacious, nearly new home offers modern luxury and thoughtful design across its expansive layout. The NextGen floorplan boasts a separate main floor suite perfect for multi-generational living or hosting guests with ease. Step inside to find an open-concept living space with gourmet kitchen, stylish finishes, and clever living spaces. The chef's kitchen is equipped with quartz countertops, stainless steel appliances, a large island, and ample cabinet space, seamlessly flowing into the dining and living areas, perfect for entertaining. Upstairs, you'll discover the luxurious master suite, complete with a spa-like bathroom and walk-in closet. The spacious covered deck is perfect for relaxing. Located in the sought-after Sterling Ranch community, this home provides easy access to parks, trails, and local amenities. Don't miss the opportunity to own this exceptional home, combining modern comforts and plenty of space for everyone!
- Type:
- Single Family
- Sq.Ft.:
- 1,589
- Status:
- Active
- Beds:
- 3
- Lot size:
- 0.11 Acres
- Year built:
- 2001
- Baths:
- 3.00
- MLS#:
- 2802259
- Subdivision:
- Roxborough
ADDITIONAL INFORMATION
This move-in ready home offers comfort and practicality, perfect for easy living. The open-concept living area is filled with natural light and connects seamlessly to a modern kitchen with updated appliances and plenty of counter space. The primary suite includes an en-suite bathroom, while two additional bedrooms offer flexibility for guests, a home office, or extra storage. A bonus feature is the finished basement, providing additional living space for a home gym, entertainment area, or workshop. Outside, the spacious backyard is perfect for relaxing or hosting gatherings. It is ideal for those seeking a hassle-free, relaxed lifestyle. Over the last 2 years the Seller has replaced the windows and patio sliding door. In Oct the roof was replaced. This property is located in the Community known as Roxborough. Access to Roxborough State Park, Waterton Canyon, and Chatfield Reservoir is just minutes from your doorstep!
$1,225,000
6321 Spotted Fawn Run Littleton, CO 80125
- Type:
- Single Family
- Sq.Ft.:
- 4,822
- Status:
- Active
- Beds:
- 5
- Lot size:
- 0.46 Acres
- Year built:
- 1998
- Baths:
- 4.00
- MLS#:
- 7047642
- Subdivision:
- Roxborough Park
ADDITIONAL INFORMATION
Welcome home to a perfect blend of luxury, comfort, and scenic beauty! Nestled in Roxborough Park on a sprawling 20,000+ square-foot lot, its stunning views of the mountains and red rocks are complemented by a thoughtfully designed floor plan that balances cozy, intimate spaces with open, entertaining areas. The 5 deck and patio spaces allow you to fully immerse yourself in the breathtaking surroundings. The main floor’s highlights include cherry oak flooring, a kitchen with granite counters with a center island and stainless steel appliances, and a great room with expansive windows that open onto a deck showcasing those amazing views. The dual primary suites, each with walk-in closets and full bathrooms, offer distinct touches—one with a five-piece bath, 2-way bedroom/bath fireplace, and private balcony, the other featuring premium views. The versatility of the office that could be another main floor bedroom is another nice touch. The fully finished basement is another incredible feature, offering a great room, full bar, and 2 additional bedrooms with walk-in closets, and a bathroom. It includes a private flex room and a gym area. Since owning in 2021, the homeowner has put in $70,000 in upgrades including all new kitchen appliances, new carpeting, upgraded lighting throughout and luxury vinyl flooring in lower level. This home truly embodies the best of inspired Colorado living, where luxury meets nature.
- Type:
- Single Family
- Sq.Ft.:
- 1,642
- Status:
- Active
- Beds:
- 3
- Lot size:
- 0.06 Acres
- Year built:
- 2024
- Baths:
- 3.00
- MLS#:
- 8368828
- Subdivision:
- Sterling Ranch
ADDITIONAL INFORMATION
Move in ready NOW! Welcome home! This 3-bedroom, 2 1/2-bathroom, and Work From Home Space residence lives larger than you expect with functional spaces for everyone! The 1,642 finished square feet has plenty of room in the kitchen with grey cabinets, quartz counter tops, spacious island and an open flow to your Dining and Great Room with an abundance of natural light! Your unfinished basement will provide a canvas for future creativity and even includes rough in plumbing. The entire first floor includes LVP and your home will have chrome finishes throughout. Sterling Ranch is your Rocky Mountain oasis at the base of the foothills. Don't be married to yard work and enjoy the great outdoors and the expansiveness of amenities that this award winning community provides you! HOA information provided is actually for the metro district.
- Type:
- Single Family
- Sq.Ft.:
- 2,192
- Status:
- Active
- Beds:
- 4
- Lot size:
- 0.06 Acres
- Year built:
- 2024
- Baths:
- 3.00
- MLS#:
- 2923984
- Subdivision:
- Sterling Ranch
ADDITIONAL INFORMATION
Available for Move In NOW! Welcome home! This 4-bedroom, 2 1/2-bathroom, and Work From Home Space residence lives larger than you expect with functional spaces for everyone! The 2,192 finished square feet has plenty of room for a gourmet kitchen with Grey cabinets, quartz counter tops, spacious island and an open flow to your Dining and Great Room with an abundance of natural light! A Jack & Jill style secondary bathroom is a wonderful added bonus! This home faces open greenbelt space! Your unfinished basement will provide a canvas for future creativity and even includes rough in plumbing. The entire first floor includes LVP and your home will have brushed nickel finishes throughout. Sterling Ranch is your Rocky Mountain oasis at the base of the foothills. Don't be married to yard work and enjoy the great outdoors and the expansiveness of amenities that this award winning community provides you! HOA Information provided is actually for the metro district.
- Type:
- Single Family
- Sq.Ft.:
- 2,240
- Status:
- Active
- Beds:
- 4
- Lot size:
- 0.06 Acres
- Year built:
- 2024
- Baths:
- 4.00
- MLS#:
- 7714431
- Subdivision:
- Sterling Ranch
ADDITIONAL INFORMATION
Welcome home! This 4-bedroom, 3 1/2-bathroom, and Work From Home Space residence lives larger than you expect with functional spaces for everyone! The 1,642 above ground finished square feet has an open kitchen with Quill cabinets, quartz counter tops, spacious island and an open flow to your Dining and Great Room with an abundance of natural light! Your finished basement will provide an extra 598 square feet of livable space that included an additional bedroom, full bath, and versatile bonus rec room!. The entire first floor includes LVP and your home will have matte black finishes throughout. This home faces open greenbelt space! Enjoy the view from your living room and primary bedroom windows! Sterling Ranch is your Rocky Mountain oasis at the base of the foothills. Don't be married to yard work and enjoy the great outdoors and the expansiveness of amenities that this award winning community provides you! HOA information provided is actually for the metro district.
- Type:
- Single Family
- Sq.Ft.:
- 1,867
- Status:
- Active
- Beds:
- 3
- Lot size:
- 0.04 Acres
- Year built:
- 2024
- Baths:
- 3.00
- MLS#:
- 7723758
- Subdivision:
- Sterling Ranch
ADDITIONAL INFORMATION
Welcome home! This 3-bedroom, 2 1/2-bathroom, and Work From Home Space residence lives larger than you expect with functional spaces for everyone! The 1,867 finished square feet has plenty of room for a large kitchen island with Grey cabinets w/Matte Black Finishes, Quartz counter tops, and an open flow to your Dining and Great Room with an abundance of natural light! This home faces open greenbelt space! Your unfinished basement will provide a canvas for future creativity and even includes rough in plumbing. The entire first floor includes LVP and your home will have Matte Black finishes throughout. Sterling Ranch is your Rocky Mountain oasis at the base of the foothills. Don't be married to yard work and enjoy the great outdoors and the expansiveness of amenities that this award winning community provides you! Ask about promotion rate buy-downs! HOA information provided is actually for the metro district.
- Type:
- Single Family
- Sq.Ft.:
- 1,654
- Status:
- Active
- Beds:
- 3
- Lot size:
- 0.13 Acres
- Year built:
- 2001
- Baths:
- 3.00
- MLS#:
- 3040899
- Subdivision:
- Roxborough Village
ADDITIONAL INFORMATION
SELLER CONCESSION - ASK us about a Seller Concession to Buy Down the Interest Rate and/or help pay for Closing Costs and/or Prepaid Items! This lovely home is nestled in the stunning Roxborough area of Littleton! This inviting 3-bedroom, 2.5-bath single family home offers a perfect blend of comfort and style, surrounded by breathtaking mountain views. Step inside to discover a beautifully designed open kitchen and dining area - both newly painted & perfect for entertaining or family gatherings. All the appliances in the kitchen are new and the Washer & Dryer are only 1 year old. The space is flooded with natural light, with sliding glass doors that lead to a pergola covered patio—ideal for outdoor dining and relaxation. The upper level boasts a primary suite with a full bath, along with two additional well-sized bedrooms. Throughout the home, you'll find ceiling fans for comfort and a fully insulated garage equipped with a ceiling fan and ample cabinet space. Plus, a 4-foot crawl space provides extra storage options. The backyard has a lush garden area, perfect for green thumbs and outdoor enthusiasts. You'll also find two convenient attached sheds for all your gardening tools and outdoor equipment. This move-in ready residence is perfect for those seeking adventure and nature, with access to Roxborough State Park, The Denver Audubon, and Chatfield Reservoir—all within a 5-mile radius. Close to Restaurants and shopping and easy access to C-470.
- Type:
- Single Family
- Sq.Ft.:
- 1,438
- Status:
- Active
- Beds:
- 3
- Lot size:
- 0.05 Acres
- Year built:
- 2024
- Baths:
- 3.00
- MLS#:
- 7783037
- Subdivision:
- Sierra At Ascent Village At Sterling Ranch
ADDITIONAL INFORMATION
**!!AVAILABLE NOW/MOVE IN READY!!**SPECIAL FINANCING AVAILABLE**Enjoy a modern low-maintenance lifestyle with this beautiful two-story Boston plan! The open concept main floor includes the well-appointed kitchen featuring a quartz center island, pantry and stainless-steel appliances, casual dining, living room and powder bath. Upstairs, the primary suite showcases a private bath and walk-in closet, as well as two bedrooms and a shared bath that make perfect accommodations for family and guests.
- Type:
- Single Family
- Sq.Ft.:
- 1,438
- Status:
- Active
- Beds:
- 3
- Lot size:
- 0.04 Acres
- Year built:
- 2024
- Baths:
- 3.00
- MLS#:
- 9428832
- Subdivision:
- Sierra At Ascent Village At Sterling Ranch
ADDITIONAL INFORMATION
**!!AVAILABLE NOW/MOVE IN READY!!**SPECIAL FINANCING AVAILABLE**Enjoy a modern low-maintenance lifestyle with this beautiful two-story Boston plan! The open concept main floor includes the well-appointed kitchen featuring a quartz center island, pantry and stainless-steel appliances, casual dining, living room and powder bath. Upstairs, the primary suite showcases a private bath and walk-in closet, as well as two bedrooms and a shared bath that make perfect accommodations for family and guests.
- Type:
- Single Family
- Sq.Ft.:
- 4,149
- Status:
- Active
- Beds:
- 4
- Lot size:
- 0.12 Acres
- Year built:
- 2024
- Baths:
- 4.00
- MLS#:
- 7597960
- Subdivision:
- Sierra At Ascent Village At Sterling Ranch
ADDITIONAL INFORMATION
**!!AVAILABLE NOW/MOVE IN READY!!**SPECIAL FINANCING AVAILABLE**This Coronado is waiting to impress with two stories of smartly inspired living spaces and designer finishes throughout. The main floor provides ample room for dining and entertaining while offering a generous study and powder room off the entry. The great room welcomes you to relax near the fireplace and flows into the gourmet kitchen that features a quartz center island, a spacious walk-in pantry and stainless steel appliances. A connected sunroom offers additional seating space and offers access to the covered patio. Retreat upstairs to find two secondary bedrooms, both with walk-in closets and a shared bath, that make perfect accommodations for family or guests. The laundry room and a comfortable loft rest outside the primary suite that showcases a private five piece bath and spacious walk-in closet. If that wasn't enough, this home includes a finished basement that boasts a wide-open rec room, an additional bedroom and a shared bath.
- Type:
- Single Family
- Sq.Ft.:
- 1,486
- Status:
- Active
- Beds:
- 3
- Lot size:
- 0.04 Acres
- Year built:
- 2024
- Baths:
- 3.00
- MLS#:
- 7563017
- Subdivision:
- Sierra At Ascent Village At Sterling Ranch
ADDITIONAL INFORMATION
**!!AVAILABLE NOW/MOVE IN READY!!**SPECIAL FINANCING AVAILABLE**This charming Chicago is waiting to impress its residents with two stories of smartly designed living spaces and a maintenance free lifestyle. The open layout of the main floor is perfect for dining and entertaining. The kitchen features a large pantry, quartz center island, stainless steel appliances with an adjacent dining room. Beyond is an inviting living room and powder room. Upstairs, you’ll find a convenient laundry and three generous bedrooms, including a lavish primary suite with a spacious walk-in closet and private bath.
- Type:
- Single Family
- Sq.Ft.:
- 2,910
- Status:
- Active
- Beds:
- 4
- Lot size:
- 0.08 Acres
- Year built:
- 2024
- Baths:
- 4.00
- MLS#:
- 7346088
- Subdivision:
- Sierra At Ascent Village At Sterling Ranch
ADDITIONAL INFORMATION
**!!AVAILABLE NOW/MOVE IN READY!!**SPECIAL FINANCING AVAILABLE**This stand-alone cityscape Linton is waiting to impress its residents with three stories of smartly inspired living spaces and designer finishes throughout. The first floor offers a secondary bedroom, shared bath and rec room off the garage. The second floor is ideal for entertaining with its open dining room and expansive great room that offers access to the covered balcony. Beyond, the gourmet kitchen showcases a quartz center island, stainless steel appliances, and a walk-in pantry. Retreat upstairs to the third floor, you'll find two additional secondary bedrooms with a shared bath that makes perfect accommodations for family or guests. The cozy loft rests outside the primary suite which showcases a private bath and spacious walk-in closet.
- Type:
- Single Family
- Sq.Ft.:
- 1,486
- Status:
- Active
- Beds:
- 3
- Lot size:
- 0.05 Acres
- Year built:
- 2024
- Baths:
- 3.00
- MLS#:
- 5857532
- Subdivision:
- Sierra At Ascent Village At Sterling Ranch
ADDITIONAL INFORMATION
**!!AVAILABLE NOW/MOVE IN READY!!**SPECIAL FINANCING AVAILABLE**This charming Chicago is waiting to impress its residents with two stories of smartly designed living spaces and a maintenance free lifestyle. The open layout of the main floor is perfect for dining and entertaining. The kitchen features a large pantry, quartz center island, stainless steel appliances with an adjacent dining room. Beyond is an inviting living room and powder room. Upstairs, you’ll find a convenient laundry and three generous bedrooms, including a lavish primary suite with a spacious walk-in closet and private bath.
- Type:
- Townhouse
- Sq.Ft.:
- 1,662
- Status:
- Active
- Beds:
- 2
- Lot size:
- 0.08 Acres
- Year built:
- 1994
- Baths:
- 2.00
- MLS#:
- 9893713
- Subdivision:
- Roxborough
ADDITIONAL INFORMATION
Imagine coming home and being surrounded by natural beauty and amazing views every day. Homes like this are rarely available and it's no wonder - enveloped by stunning red rock outcroppings with mountain views from most every window, this home is one of a kind. The amazing setting plus loads of sunshine and a great open floor plan make this well cared for home truly a special place. Offering the ease of main floor living, this ranch style townhouse lives much more like a single family home, only attached via the garage and a closet. Natural light welcomes you home as you step into the foyer - the guest bedroom is situated here alongside a full bath, offering separation and privacy from the rest of the rooms. Around the corner is the kitchen, with abundant cabinets, newer KitchenAid appliances, a sunny breakfast nook, and is open to the large dining area with plenty of room to host many friends and family. The spacious living room has vaulted ceilings, abundant windows, and a gas fireplace creating a space that will surely become the best-loved place to spend time in. The primary bedroom not only features a fireplace, but also a balcony to take in the views, a five piece ensuite bath and a huge walk in closet. The walkout basement has high ceilings, plenty of windows and is currently setup as an office with great storage space - think of the many possibilities to add even more living space! So many things have already been done including newer windows, blinds, carpet, LVP flooring, appliances, water heater, and HVAC! With miles of trails within the community, Arrowhead Golf Course, Roxborough State Park and Chatfield Reservoir close by, there is always someplace to explore. Roxborough Park is a serene and peaceful gated community with abundant wildlife and truly is one of the most unique and special places within the city.
$3,950,000
7208 Raphael Lane Littleton, CO 80125
- Type:
- Single Family
- Sq.Ft.:
- 6,841
- Status:
- Active
- Beds:
- 4
- Lot size:
- 0.33 Acres
- Year built:
- 2011
- Baths:
- 6.00
- MLS#:
- 4989943
- Subdivision:
- Ravenna
ADDITIONAL INFORMATION
Perched majestically above the 13th green at Ravenna with forever views in every direction, this 7400 square foot masterpiece isn’t just a home; it’s a celebration of luxury living. Become enchanted from the moment you step inside the recently refreshed super custom home, starting with soaring windows flooding the space with light, playing off the rich hardwood floors and timbered beams and a spectacular stone fireplace. The kitchen is a chef’s playground, boasting Wolf appliances, a spacious center island, and a caterer's pantry complete with a Miele coffee maker for those mornings when only the best brew will do. Accordion doors glide open to reveal a heated covered deck for al fresco dining, or retreat inside to the intimate dining room with a curved wall of windows and a domed ceiling. The main level primary suite is an oasis of comfort and convenience, featuring a dual sided fireplace, beverage bar, private balcony, jetted tub, steam shower, dual vanities and walk-in closet with custom organization and washer/dryer. Head up the spiral stone staircase where a beautiful executive office awaits, complete with bath and private balcony, and cleverly hiding two walk-in closets behind custom shelving. The fun continues downstairs where the scene is set for unforgettable entertaining. Two climate-controlled, gorgeous wine rooms house over 4,200 bottles, while a fully equipped bar stands ready to serve. With a whole-house system controlling everything from music to shades, you're always in command. The oversized 3 car garage with separate golf cart entry can also accommodate a car lift. Low maintenance landscaping combined with heated drive and entry make coming and going a breeze throughout the year. With beauty, comfort, security and impeccable design all wrapped in one, welcome to your new adventure in carefree Colorado living.
- Type:
- Single Family
- Sq.Ft.:
- 3,300
- Status:
- Active
- Beds:
- 5
- Lot size:
- 0.13 Acres
- Year built:
- 1996
- Baths:
- 4.00
- MLS#:
- 5280907
- Subdivision:
- Roxborough Village
ADDITIONAL INFORMATION
Freshly painted interior a beautiful light neutral color! Come take a peek if you're looking for a home where you feel like you're nestled in the foothills near Waterton Canyon. This home will give you all the feels with views of the mountainous terrain from your windows. Enter into the beautifully vaulted foyer with updated LVP flooring that flows through the main level. Living / Dining combo that allow for entertaining. Step into the Kitchen where everything is at your fingertips. Nice stainless appliances includes a double oven. Enjoy the large one bowl composite sink, freshly painted pantry and a breakfast bar. Eat-in kitchen will hold a large table as it flows into the hard-to-find oversized family room. Beautiful gas fireplace with updated mantle in this large family room that will hold even the largest couch! Convenient 1/2 bath nearby. Enjoy being outdoors year round on the big Trex deck. Rest easy knowing you have owned Solar Panels allowing for low to no electric bill! Brand NEW Furnace in Sept. 2024! The Roof, Siding and Gutters all new in 2020! Lifetime Warrantied Windows were installed 2017! Upstairs is fabulous with 4 bedrooms, loft and laundry!! Vaulted Primary has hardwood flooring and an ensuite bathroom with walk in closet. Three secondary bedrooms are spread out for privacy. Nice loft for play space or office. The Walk-Out Basement gives you another 1064 sq ft of bonus space, a beautiful Full Bathroom, 5th bedroom and a storage room with your 2nd laundry hookups. Step outside to a large, fenced backyard. Extra features: Smart garage door, smart doorbell and cameras, smart sprinkler system! 10 min to C470, 5 min to Waterton Canyon trailhead, 1 min to elementary school. Roxborough community offers activities such as concerts in the park, music festivals, tons of trails, Arrowhead Golf Course, parks and wildlife! This home is located within a few minutes drive to conveniences such as grocery store, gas station and Urgent Care facility.
$3,799,000
11164 Beatrice Court Littleton, CO 80125
- Type:
- Single Family
- Sq.Ft.:
- 5,472
- Status:
- Active
- Beds:
- 4
- Lot size:
- 0.82 Acres
- Year built:
- 2019
- Baths:
- 7.00
- MLS#:
- 5240573
- Subdivision:
- Ravenna
ADDITIONAL INFORMATION
Homesites such as this one are truly a-once-in-a-lifetime opportunity. When you close your eyes and imagine Colorado luxury living, this picturesque sanctuary just might be what you see. Quietly and privately nestled amongst a scenic natural landscape and red rock formations behind the gates of Ravenna, this custom home is breathtakingly situated on one of Ravenna's largest Estate lots. Overflowing with luxury, the home features the best in main floor living along with an abundance of indoor and outdoor spaces ready for Colorado's summer. Upon entering, you’ll be greeted by a front courtyard with fire place while the main level opens up with custom stonework, vaulted ceilings with exposed timber, NanaWall, gourmet kitchen, walk-in pantry, private office, junior suite with private balcony, and an owner's retreat with spa-like amenities privately situated to be enjoyed. A grand staircase leads to the lower walk-out with pub-style bar, wine cellar ready to be customized, family room, two additional bedroom suites with walk-out access, bonus/workout or fifth bedroom with adjoining full bathroom. This rare homesite has been designed with outdoor living and entertaining spaces featuring sport court, in-ground trampoline, raised garden beds, outdoor dining, and beautiful water feature bringing together the natural surrounding and the best of Colorado living. Truly a must see, 11164 Beatrice Court is stunning in every sense of the word.
- Type:
- Single Family
- Sq.Ft.:
- 1,654
- Status:
- Active
- Beds:
- 2
- Lot size:
- 0.21 Acres
- Year built:
- 2002
- Baths:
- 3.00
- MLS#:
- 4626301
- Subdivision:
- Roxborough Village
ADDITIONAL INFORMATION
Location, Location, Location!This property offers an unbeatable location, providing access to a stunning, picturesque setting near Chatfield Reservoir, Roxborough State Park, and the Arrowhead Golf Course. Enjoy an outdoor lifestyle with nearby biking and hiking trails, boating, and fishing opportunities, all while being conveniently close to shopping, schools, and restaurants. The home is move-in ready and has been recently updated, making it the perfect blend of comfort, nature, and modern living. Seller has an assumable FHA Loan with a 4.0% interest rate.
- Type:
- Single Family
- Sq.Ft.:
- 2,408
- Status:
- Active
- Beds:
- 2
- Lot size:
- 0.15 Acres
- Year built:
- 2024
- Baths:
- 3.00
- MLS#:
- 9463649
- Subdivision:
- Solstice
ADDITIONAL INFORMATION
Ask about our Think Again! Year-End Sales Event for additional incentives available on this home. Available NOW! Beautiful single story home in the desirable Solstice Community by Shea Homes. Solstice is surrounded by Chatfield State Park on 3 sides of the community and acreage parcels on the 4th side. This home has 2 bedrooms, 2.5 baths, study, 3-bay split garage, fireplace, and covered back patio. Design finishes include luxury plank wood-style flooring, tile floors at the bath and laundry rooms, engineered stone kitchen counters in New Venatino Grey, and Yorktowne Henning cabinets in White Icing and Macchiato. Please contact a community representative for complete details. The Mirabelle Metropolitan Districts provide various services to the property and in addition to the estimated taxes, a $40 per month operations fee is imposed.
- Type:
- Single Family
- Sq.Ft.:
- 2,569
- Status:
- Active
- Beds:
- 4
- Lot size:
- 0.15 Acres
- Year built:
- 2024
- Baths:
- 3.00
- MLS#:
- 6412119
- Subdivision:
- Sterling Ranch
ADDITIONAL INFORMATION
The Easton Ranch plan offers a stunning blend of modern elegance and functional design, perfect for those who love open-concept living. As you enter, you're welcomed into a spacious living area that seamlessly flows into a beautifully designed kitchen. The kitchen features a large central island, pristine white cabinets, and sophisticated Bianco Tiza quartz countertops, offering both style and plenty of workspace. Natural light fills the home, thanks to its east-west orientation, while a covered patio invites outdoor relaxation. Below, a vast unfinished basement with concrete floors presents countless possibilities for future finishing, whether you're envisioning an additional living space, home gym, or entertainment area. Situated in a quiet neighborhood near the trailhead to the upcoming Burns Regional Park, this home provides a serene escape with nature at your doorstep. Plus, the builder includes full landscaping, ensuring your outdoor space is as polished as the interior.
- Type:
- Single Family
- Sq.Ft.:
- 2,536
- Status:
- Active
- Beds:
- 3
- Lot size:
- 0.18 Acres
- Year built:
- 2024
- Baths:
- 4.00
- MLS#:
- 3576490
- Subdivision:
- Solstice
ADDITIONAL INFORMATION
Ask about our Think Again! Year-End Sales Event for additional incentives available on this home. Available NOW! Beautiful single story home located on a corner lot in the desirable Solstice Community by Shea Homes. Solstice is surrounded by Chatfield State Park on 3 sides of the community and acreage parcels on the 4th side. This home has 3 bedrooms, 3.5 baths, 3-bay split garage, fireplace, and covered back patio. Design finishes include luxury plank wood-style flooring, tile floors at the bath and laundry rooms, engineered stone kitchen counters in New Carrara Marmi, and Yorktowne Henning cabinets in White Icing and Frappe. Please contact a community representative for complete details.
Andrea Conner, Colorado License # ER.100067447, Xome Inc., License #EC100044283, [email protected], 844-400-9663, 750 State Highway 121 Bypass, Suite 100, Lewisville, TX 75067

Listings courtesy of REcolorado as distributed by MLS GRID. Based on information submitted to the MLS GRID as of {{last updated}}. All data is obtained from various sources and may not have been verified by broker or MLS GRID. Supplied Open House Information is subject to change without notice. All information should be independently reviewed and verified for accuracy. Properties may or may not be listed by the office/agent presenting the information. Properties displayed may be listed or sold by various participants in the MLS. The content relating to real estate for sale in this Web site comes in part from the Internet Data eXchange (“IDX”) program of METROLIST, INC., DBA RECOLORADO® Real estate listings held by brokers other than this broker are marked with the IDX Logo. This information is being provided for the consumers’ personal, non-commercial use and may not be used for any other purpose. All information subject to change and should be independently verified. © 2025 METROLIST, INC., DBA RECOLORADO® – All Rights Reserved Click Here to view Full REcolorado Disclaimer
Littleton Real Estate
The median home value in Littleton, CO is $674,900. This is lower than the county median home value of $722,400. The national median home value is $338,100. The average price of homes sold in Littleton, CO is $674,900. Approximately 90.45% of Littleton homes are owned, compared to 4.48% rented, while 5.06% are vacant. Littleton real estate listings include condos, townhomes, and single family homes for sale. Commercial properties are also available. If you see a property you’re interested in, contact a Littleton real estate agent to arrange a tour today!
Littleton, Colorado 80125 has a population of 8,861. Littleton 80125 is less family-centric than the surrounding county with 40.47% of the households containing married families with children. The county average for households married with children is 42.97%.
The median household income in Littleton, Colorado 80125 is $137,569. The median household income for the surrounding county is $127,443 compared to the national median of $69,021. The median age of people living in Littleton 80125 is 40.5 years.
Littleton Weather
The average high temperature in July is 86.6 degrees, with an average low temperature in January of 17 degrees. The average rainfall is approximately 19.3 inches per year, with 80 inches of snow per year.



