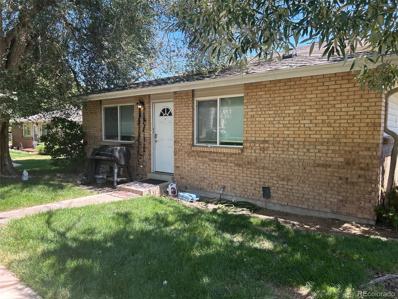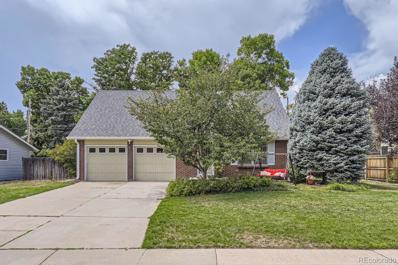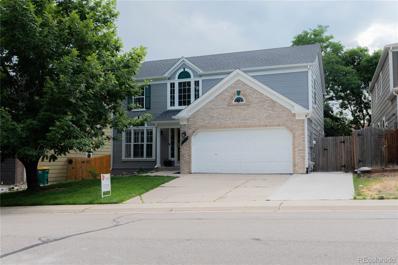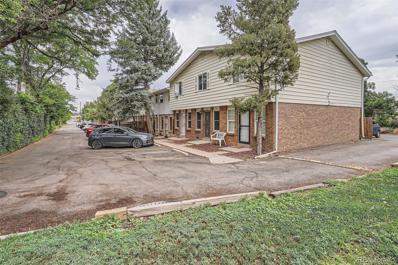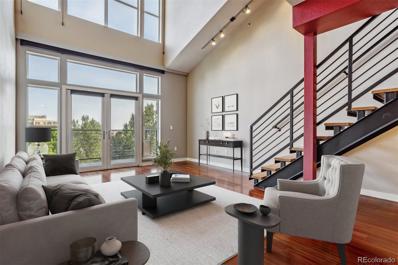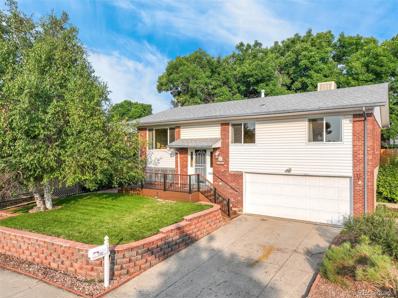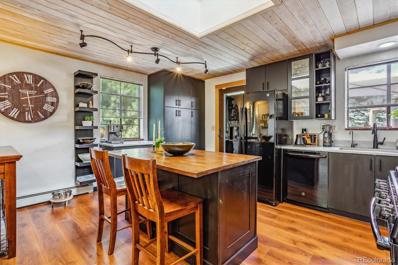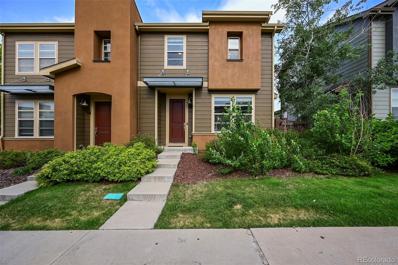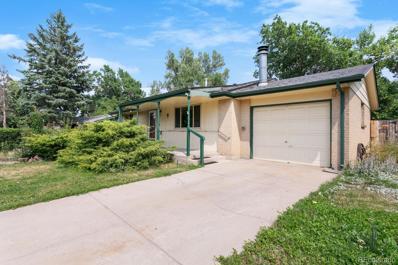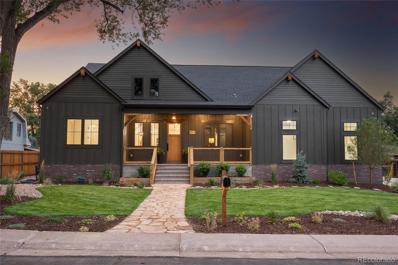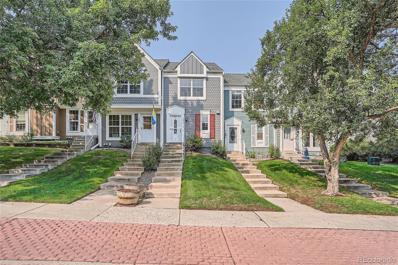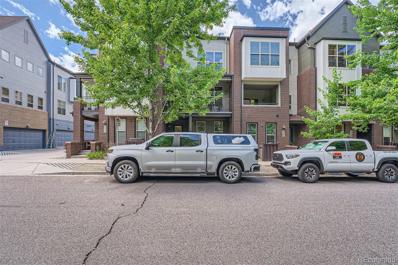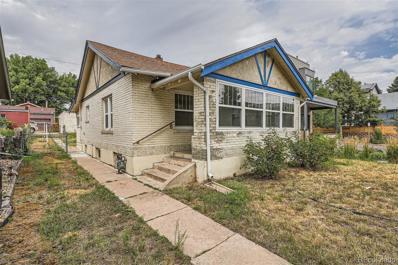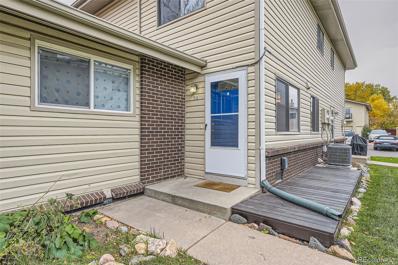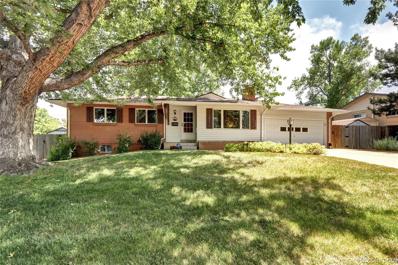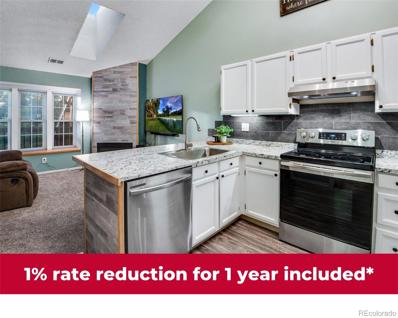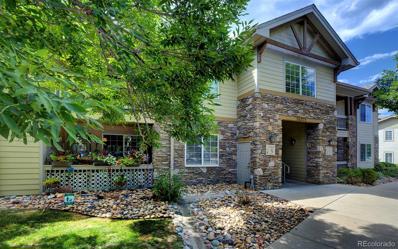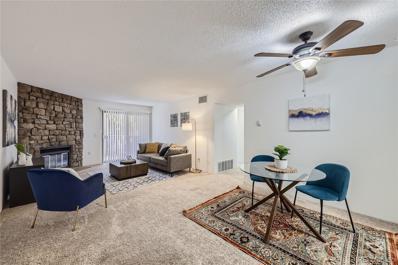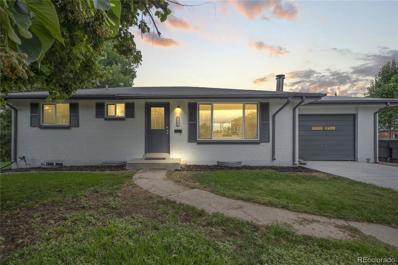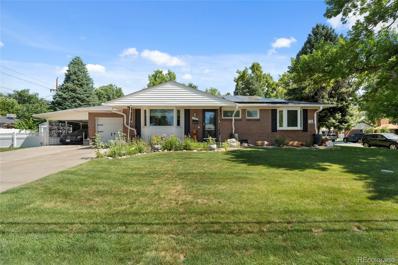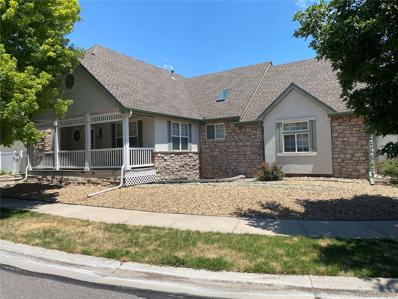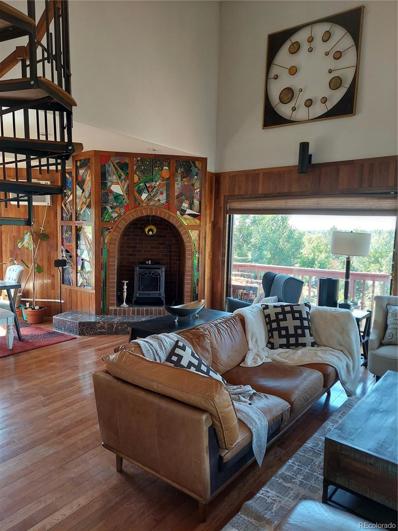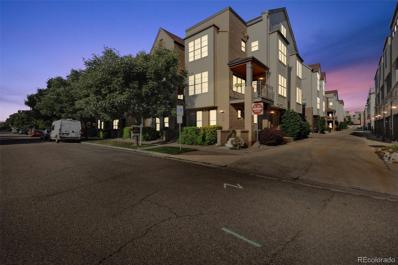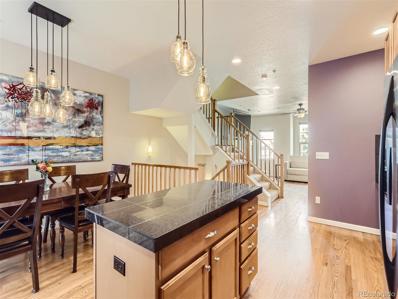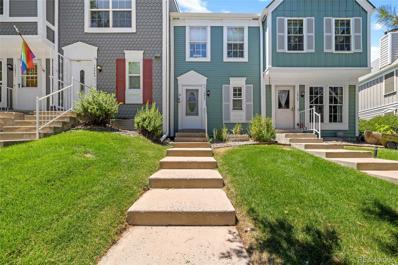Lakewood CO Homes for Sale
- Type:
- Townhouse
- Sq.Ft.:
- 837
- Status:
- Active
- Beds:
- 2
- Year built:
- 1971
- Baths:
- 1.00
- MLS#:
- 1795633
- Subdivision:
- Jefferson Green
ADDITIONAL INFORMATION
$600,000
1761 S Estes Lakewood, CO 80232
- Type:
- Single Family
- Sq.Ft.:
- 2,536
- Status:
- Active
- Beds:
- 3
- Lot size:
- 0.19 Acres
- Year built:
- 1967
- Baths:
- 2.00
- MLS#:
- 4989570
- Subdivision:
- Woodlake
ADDITIONAL INFORMATION
Must see this beautiful two-story home, located in Lakewoods highly desirable neighborhood. This home has great curb appeal with professional landscaping, mature trees, lilac bushes, annuals, and is walking distance from Kendrick lake, and Green Gables Park. This lovely home is located in a quiet neighborhood. The kitchen has Corian countertops with wood cabinets and matching stainless steel appliances. It also features a breakfast bar, desk space and sink with a window for backyard views! Enjoy the spacious dining area with a gas fireplace, stunning hardwood flooring throughout the entrance, kitchen and dining area. The added family room provides a great entertaining area for friends and family to spend time together. The space has two entrances to the charming brick covered patio. The large backyard has mature trees that provide a peaceful and tranquil space for relaxing in the evening or enjoying a cup of coffee in the morning. The upper level features, three spacious bedrooms, two of which have walk-in closets all the bedrooms have wood flooring, a full updated bathroom with porcelain flooring, a seamless tub and shower. Double sinks, and copper finished hardware. The unfinished basement provides the opportunity for a fourth bedroom, home gym or movie theater. The possibilities are endless. The Home also has a two car attached garage. You would love this community with friendly neighbors and just minutes away from hiking and biking trails. Excellent Jefferson county public schools close to downtown Belmar with grocery stores, restaurants and shops. This home is close to Highway 285 and C470 taking you to red rocks, amphitheater, Morrison, Evergreen, and more. You will have quick access to exploring the Colorado mountains and embracing the outdoors.
- Type:
- Single Family
- Sq.Ft.:
- 3,023
- Status:
- Active
- Beds:
- 4
- Lot size:
- 0.15 Acres
- Year built:
- 1992
- Baths:
- 4.00
- MLS#:
- 7103302
- Subdivision:
- Rooney Valley
ADDITIONAL INFORMATION
Beautiful, bright home has many upgrades including LVP flooring throughout the main level and elegant plantation shutters on most windows. The formal living and formal dining room connect through a beautiful archway. The great room includes a large, updated kitchen with granite, gas cook top, ss appliances, eating nook, and a warm family room with fireplace that opens onto the flagstone patio and fully fenced back yard. In addition to the powder bath on the main floor you'll find two more full bathrooms upstairs. The primary bedroom has a very large en suite 5 piece bathroom. There is another full size bathroom for the 2 secondary bedrooms and the loft/bonus space which you could use as an office, yoga area, playroom, etc. The laundry room is on the upper floor where you need it and the washer and dryer are included. The full basement has a huge game room with tile flooring, 2 different walk in storage rooms, and a large bedroom plus 3/4 bathroom. There is a newer roof, exterior paint, back windows, retaining wall and can lighting which have all been added within the last year or so. There's also RV or trailing parking at the side of the house. This home is set in a fabulous location with great schools, it's walking distance to parks and playgrounds, and there are nearby activity trails, shopping and restaurants.
- Type:
- Townhouse
- Sq.Ft.:
- 871
- Status:
- Active
- Beds:
- 2
- Year built:
- 1971
- Baths:
- 1.00
- MLS#:
- 4713966
- Subdivision:
- Newlands
ADDITIONAL INFORMATION
Great opportunity for first time homebuyers. Why pay rent when you can enjoy the benefits of homeownership at an unbeatable price! Recently updated with fresh paint, new carpet, a new bathroom countertop, and modern light fixtures. All appliances, including washer/dryer and refrigerator, are included. With two deeded parking spaces and ample guest parking, parking will never be an issue. The fenced patio is perfect for outdoor entertaining or just relaxing in the upcoming Fall evenings. With a couple personalized updates this will make a very comfortable home. As a bonus, there is a community area for grilling and picnics. Conveniently located near dining, shopping, schools, and public transportation, this home is perfect for those looking for an easy/breezy lifestyle. Enjoy nearby Sloan Lake for relaxing walks and runs. Lakewood Country Club and Lamar Station Plaza are also close by. A one year Home Warranty covering all appliances and mechanicals is included for peace of mind. Don't miss this great opportunity to start your homeownership journey! Good investment opportunity as well.
- Type:
- Condo
- Sq.Ft.:
- 1,210
- Status:
- Active
- Beds:
- 2
- Year built:
- 2007
- Baths:
- 2.00
- MLS#:
- 9698041
- Subdivision:
- Belmar
ADDITIONAL INFORMATION
Not all units in The Lofts are created equal! This is one of the prime units in the development on the top floor with amazing mountain views! This penthouse unit also has 2 levels of windows and balcony that overlooks Belmar Park, which is directly across the street! Most other units do not have these views! So rare to overlook so many trees and open space, with all the amenities and walkability this location offers! Owner has done a ton of updates in the unit, including replacing interior pipes and water valves, the A/C, installed automated window coverings, interior painting, and all new carpet! This unit also conveys with 2 parking spots in the garage! There are 2 primary bedrooms! The first one is on the main floor, near the front door. The second bedroom is larger and has a primate en-suite bathroom, all located upstairs in the loft, which opens to below! Kitchen is open to the living room, with eat in dining at the island. Pendant lights and granite tiles complete this gorgeous kitchen. The stylish metal stairs up to the loft complete that urban look and feel. The building offers a secure entrance with an attractive modern lobby and elevator. Belmar park is several steps away, right across the street... tons of trees and open space, perfect for walking your dog! Within a 2 block radius, you'll find hundreds of restaurants, bars, fitness centers/gyms, a movie theater, bowling alley, and shops! including Target, Chick-fil-A, Whole Foods, T-Street, Bar Louie, Lady Nomada, Buffalo Wild Wings, Wasabi Sushi Bar, PF Changs, GQue BBQ, Great Divide Brewery, Ted's Montana Grill, Little India Restaurant and Bar, The Rock Wood Fired Pizza, In-N-Out Burger, Smashburger... the list goes on and on! For the full list, check out photo number 9 for a map of all the nearby establishments!
- Type:
- Single Family
- Sq.Ft.:
- 1,918
- Status:
- Active
- Beds:
- 3
- Lot size:
- 0.18 Acres
- Year built:
- 1972
- Baths:
- 3.00
- MLS#:
- 8027105
- Subdivision:
- Green Mountain Village
ADDITIONAL INFORMATION
This home is back and better than ever! With newly installed carpet and fresh interior paint, this is a must see! Situated in the charming and desirable neighborhood of Green Mountain Village, the beautiful curb appeal welcomes you with a composite front deck patio and impeccably maintained yard. Inside, you'll find 3 bedrooms and 3 bathrooms. The kitchen features refinished cabinets, granite counters, and stylish tile backsplash, with easy access to the covered back deck for seamless indoor-outdoor living. The upper level features real hardwood floors that flow through the living room, kitchen, dining room, and hallway. The primary bedroom offers serene views of the backyard, accompanied by two secondary bedrooms and a full hallway bathroom. All upper-level windows have been upgraded to newer vinyl windows, ensuring energy efficiency and comfort. The lower level expands your living space with a huge living area, a newly completed bathroom, and durable LVP floors. This level also provides access to the oversized 2-car garage and includes a wood-burning stove for cozy evenings. There's potential to easily add a 4th bedroom, making this home adaptable to your needs. Stay cool and comfortable with evaporative cooling and forced air heat. The backyard is a private oasis, featuring mature landscaping, trees, a storage shed, and a privacy fence, perfect for enjoying outdoor activities or simply unwinding in your own sanctuary. This home is a blend of comfort and convenience, waiting for you to make it your own. The location offers easy access to several major highways, only about an hour away to ski-areas, super quick trip to downtown Denver. Nearby, there are trailheads, an off leash dog park, multiple golf courses, Red Rocks Amphitheater, Bear Creek Park, and highly rated schools. What more could you ask for - Don’t miss out on the opportunity to own this gem!
$715,000
2080 Estes Street Lakewood, CO 80215
- Type:
- Single Family
- Sq.Ft.:
- 1,467
- Status:
- Active
- Beds:
- 3
- Lot size:
- 0.4 Acres
- Year built:
- 1948
- Baths:
- 2.00
- MLS#:
- 7413103
- Subdivision:
- Morse Park
ADDITIONAL INFORMATION
Energy-Efficient Solar home nestled within the heart of the Crown Hill / Morse Park community! 3 Bedroom, 2 Bathroom Ranch-style home boasts a casual open concept floor plan, tranquil outdoor living area and modern updates providing the backdrop for this home’s comfort and livability. Step inside and you will be impressed with the inviting Sunroom and numerous updates including - New vinyl plank flooring (6/23), stunning white wash pine ceilings, Newer hot water heater and Breezeair evap cooler, updated Kitchen, updated Bathrooms, expansive 750 SF outdoor deck and MORE! Spacious Living Room flows into the chef's Kitchen complete with custom cabinetry, island/breakfast bar, Quartz counters, all appliances, pantry, tons of storage space and access to the outdoor living area. Laundry with washer/dryer included! Updated Full Bathroom features tile flooring, single vanity with marble counters plus modern tile, finishes and fixtures. 3 generously sized Bedrooms including a Primary Bedroom outfitted with ceiling fan, walk-in closet with barn door and custom organizational system plus newly added 3/4 Bathroom featuring vanity with vessel sink, Quartz counters, modern tile, finishes and fixtures plus a custom frameless glass shower with rain head. Serene, park like .40 Acre lot with mature trees, lush landscaping, storage shed and expansive 750 SF deck providing the perfect outdoor oasis for relaxing or entertaining friends! Excellent Lakewood location with easy access to Crown Hill Lake and Morse Park offering numerous recreational opportunities. Minutes to 6th Avenue, I70 and the Mountain Corridor, Downtown Denver plus Belmar of Lakewood offering shopping, restaurants and community events. Welcome Home!
- Type:
- Townhouse
- Sq.Ft.:
- 1,564
- Status:
- Active
- Beds:
- 2
- Lot size:
- 0.05 Acres
- Year built:
- 2014
- Baths:
- 3.00
- MLS#:
- 6932121
- Subdivision:
- Villa Italia Shopping Center
ADDITIONAL INFORMATION
510 S Vance St in Lakewood, CO, is nestled in a charming residential area just west of Denver. This property benefits from its proximity to Belmar, a vibrant commercial and residential district that serves as the heart of Lakewood. Belmar offers an urban lifestyle with a wide array of shopping options, from large retailers to unique boutiques, as well as diverse dining experiences, from cozy cafes to upscale restaurants. The district also features various entertainment venues, including a multi-screen movie theater and seasonal events like outdoor concerts and ice skating. Residents of 510 S Vance St enjoy the convenience of modern living spaces and easy access to parks, green spaces, and community events. The area is well-connected with public transit options and major highways, making commuting to Denver and other nearby areas effortlessly. This blend of suburban tranquility and urban vibrancy makes 510 S Vance St an ideal place to call home. Check out https://bit.ly/510SVance for more photos, virtual tours, floor plans, and videos.
- Type:
- Single Family
- Sq.Ft.:
- 975
- Status:
- Active
- Beds:
- 4
- Lot size:
- 0.24 Acres
- Year built:
- 1965
- Baths:
- 2.00
- MLS#:
- 7966027
- Subdivision:
- Mountain View Estates
ADDITIONAL INFORMATION
Welcome to your future dream home, a charming and affordably priced property that offers ample room for personal updates and customizations. This delightful residence features a cozy gas fireplace, new Kitchen appliances with granite counter tops. The kitchen and main floor bathroom are bathed in natural light, thanks to the skylights that brighten these spaces. The original hardwood floors on the main level add a touch of timeless elegance, complemented by the architectural ceilings in the front room and bedrooms. Step outside to discover a large, private backyard that backs to open space and is adorned with mature shade trees, providing a serene retreat for relaxation and entertainment. The expansive covered deck is ideal for hosting gatherings or simply enjoying a quiet moment outdoors. This home’s outdoor space is perfect for making memories with family and friends. Should there be a power outage this home is equipped with a generator less than a year old that will keep your electrical needs going. Located just minutes from Colorado Mills, 6th Ave, I-70, and 470, this home offers unparalleled convenience for shopping, dining, and commuting. Don’t miss the opportunity to make this wonderful property your own and add your personal touch to create the perfect haven and equity.
$2,200,000
8955 W Belmar Avenue Lakewood, CO 80226
- Type:
- Single Family
- Sq.Ft.:
- 4,875
- Status:
- Active
- Beds:
- 5
- Lot size:
- 0.42 Acres
- Year built:
- 2024
- Baths:
- 6.00
- MLS#:
- 2598773
- Subdivision:
- Belmar Gardens
ADDITIONAL INFORMATION
Discover a remarkable custom-built home crafted by Vertex Homes in 2024. This unique property exemplifies modern elegance with its beautifully curated design and main-level living. As you enter, the open floor plan immediately impresses. The gourmet kitchen is a dream, featuring custom inlay cabinets with Ashley Norton hardware, quartz countertops, and an array of high-end appliances, including a dual column refrigerator/freezer, induction cooktop, multi-purpose microwave and air fryer, warming drawer, and a nugget ice maker. The butler's pantry and kitchen prep room offer additional space and functionality, making meal preparation a breeze. Off the kitchen, the living and dining areas are bathed in natural light, thanks to the vaulted ceilings and an accordion glass door that opens to a covered patio. A gas fireplace adds warmth and ambiance, creating an inviting space for relaxation and entertaining. The main level hosts the luxurious primary suite, with a vaulted ceiling, dual shower wet area with a soaking tub and steam unit, dual sink vanity, makeup vanity, private water closet, and a spacious walk-in closet. The convenience of a beautiful home office with herringbone wood floors on the main level makes working from home comfortable and efficient. Descend to the finished basement, where you'll find three additional bedrooms and two bathrooms, providing ample space for relaxing and entertaining. The large rec room is perfect for gatherings and leisure activities, while 700 sqft of unfinished storage space meets all your storage needs. The oversized garage, with its 8'x16' insulated door, is wired for future electric vehicle charging, ensuring your home is future-ready. Adjacent to this stunning home, discover a charming wood post-and-beam barn. This beautifully crafted structure adds a touch of rustic elegance, seamlessly blending with the surrounding landscape.
- Type:
- Townhouse
- Sq.Ft.:
- 1,595
- Status:
- Active
- Beds:
- 3
- Lot size:
- 0.02 Acres
- Year built:
- 1984
- Baths:
- 2.00
- MLS#:
- 3067525
- Subdivision:
- Pheasant Creek At The Bear Flg #2
ADDITIONAL INFORMATION
**SELLER FINANCE "ONLY" NO BANKS NEEDED** bring a (5%,10%,15%,20%) down payment and you are on your way to owning a home. The townhome boasts updated features including fresh paint, new kitchen countertops, and professionally cleaned carpets. It is a charming 2-story property nestled in the desirable Bear Creek neighborhood. Upon entry, you are welcomed by an open layout on the main floor, perfect for modern living. The spacious living room features a cozy fireplace, creating a warm and inviting atmosphere for relaxation or entertainment. The kitchen is equipped with a convenient bar top area, providing extra seating and a great spot for enjoying your morning coffee or quick meals. Step outside to the private back patio, which backs to open space and offers a serene outdoor experience. The lower level of the home offers versatility with a 3/4 bathroom, laundry, and storage space, along with a bonus room that could function as a living area or potential third bedroom to suit various lifestyle needs. Upstairs, two generous bedrooms offer comfort and tranquility. The full bathroom, accessible from both the primary bedroom and the hallway, provides convenience and functionality. Additionally, there is ample storage space with linen and laundry closets. The townhome includes one reserved parking space and plenty of visitor parking. Its proximity to Bear Creek Lake Park, Morrison, and Green Mountain provides abundant outdoor recreation opportunities. With numerous nearby shopping, entertainment, and dining options, this location truly offers the best of everything. Don't miss the opportunity to make this wonderful townhome your own. Schedule a showing today and experience the ease and comfort of living in Bear Creek!
$590,000
467 S Reed Court Lakewood, CO 80226
- Type:
- Townhouse
- Sq.Ft.:
- 1,826
- Status:
- Active
- Beds:
- 3
- Year built:
- 2006
- Baths:
- 3.00
- MLS#:
- 7174583
- Subdivision:
- Belmar
ADDITIONAL INFORMATION
Live in the heart of the Belmar entertainment district. Traditional brick three story townhome, just steeps away from shopping, restaurant's and activities. The first floor consists of a spacious guest bedroom and access to the two car attached garage. Up the stairs on the second level you find the entertaing area of the home. Boasting a spacious updated kitchen, large formal dining room, and spacious oversized family room. Access to the private deck is also from this level. On the top floor you find the elegant primary bedroom and sumptuous primary bath. There is also a large guest bedroom with its own full bath, laundry room and utility loft space. Currently used as a second tv room, it would also make a great home office. Beautiful tree lined streets, well maintained buildings (new exterior paint being completed by HOA now.) and a great community feel. Set your private showing today!
- Type:
- Single Family
- Sq.Ft.:
- 1,154
- Status:
- Active
- Beds:
- 2
- Lot size:
- 0.11 Acres
- Year built:
- 1927
- Baths:
- 1.00
- MLS#:
- 4526474
- Subdivision:
- Cumberland
ADDITIONAL INFORMATION
Don't miss out on this charming 3-bedroom, 1-bathroom home located at 3637 Lowell Blvd in the highly desirable Lakewood area near Sloans Lake. Surrounded by fantastic amenities, this property boasts a prime location that combines convenience with the tranquility of a lovely residential neighborhood. This lot is also perfect for a redevelopment, as the neighborhood has seen many new scrape and re-builds, taking advantage of the excellent location!! Step inside to discover beautiful wood flooring that adds warmth and character to the living spaces. The home features an in-unit washer and dryer. The layout is cozy yet functional, offering a comfortable living space that can be enjoyed as is or enhanced to suit your vision. Imagine designing and constructing your dream home in a neighborhood that offers the best of both worlds: peaceful living with quick access to recreational activities at Sloans Lake, shopping, dining, and more. Seize this chance to invest in a property with incredible potential in a sought-after location to do a rebuild and double the value, with new builds in the community selling in the million-plus mark. NEWER ROOF AND WATER HEATER
- Type:
- Townhouse
- Sq.Ft.:
- 944
- Status:
- Active
- Beds:
- 2
- Year built:
- 1973
- Baths:
- 1.00
- MLS#:
- 2204462
- Subdivision:
- Hampden Villa
ADDITIONAL INFORMATION
Welcome to your new home in the heart of Lakewood! This well-maintained townhome offers a blend of comfort and convenience, perfect for those seeking a tranquil lifestyle with easy access to nature. Enjoy the fresh paint and carpet throughout the home! Nestled near scenic walking trails, you can enjoy morning strolls and evening walks in the beautiful surroundings. The home is bathed in natural light, creating a warm and inviting atmosphere throughout. The efficient and stylish galley kitchen is perfect for all your culinary adventures. The home boasts two generous bedrooms, offering plenty of space for relaxation and rest. Additionally, benefit from a detached 1-car garage, providing secure parking and additional storage options. Don’t miss out on this fantastic opportunity to own a piece of Lakewood’s charm. Schedule a tour today and experience the perfect blend of nature and comfort!
- Type:
- Single Family
- Sq.Ft.:
- 2,006
- Status:
- Active
- Beds:
- 5
- Lot size:
- 0.21 Acres
- Year built:
- 1962
- Baths:
- 3.00
- MLS#:
- 9830254
- Subdivision:
- Green Mountain Village
ADDITIONAL INFORMATION
Price reduced! You'll love to make this pristinely kept property your forever home with 5 bedrooms, and 3 baths- a sought-after Hutchinson home in the coveted Green Mountain area. This brick ranch boasts an addition to the kitchen that creates an open concept design; proving an expansive space for entertaining connected to the large, covered patio and custom gazebo out back. Upon entering this home, the beautifully finished original hardwood flooring greets you with warmth, as will the dual skylights in the kitchen. Numerous upgrades include aluminum siding, newer roof and gutters, new central A/C, wood encased Anderson windows and sliding door, oversized 2+ garage, spacious eat-in kitchen plus formal dining room, updated baths throughout with marble inlays, and much more. Maturely landscaped trees and yard, flower gardens, vegetable garden, exterior shed, and new 6-foot privacy fencing make the backyard a perfect oasis. The new kitchen stove and all other appliances stay, including two refrigerators, and Maytag W/D set in the finished basement laundry/multi-purpose room. This home has been meticulously maintained by the original owners on a quiet, well-established street. Lots of storage both in and outside the home. Close to Bear Creek Lake Park, Red Rocks Amphitheatre, Belmar, Federal Ctr; easy access to C-470/I-70/6th Ave. Buyer to verify taxes, schools, and square footage.
- Type:
- Condo
- Sq.Ft.:
- 495
- Status:
- Active
- Beds:
- 1
- Year built:
- 1984
- Baths:
- 1.00
- MLS#:
- 3762999
- Subdivision:
- Discovery At Silvertree
ADDITIONAL INFORMATION
Stylish Lakewood Condo with Modern Comforts and Serene Views. Discover peaceful living in this tastefully updated condo nestled in a quiet enclave of Lakewood, Colorado. The home boasts a full bathroom with a sleek new vanity, a cozy living area, and a generously sized bedroom featuring an updated closet organizer. Enjoy seamless indoor-outdoor living with a sliding glass door that opens onto your private deck, offering serene views over expansive open space — ensuring privacy with no neighbors behind you. Inside, the condo features all-new appliances and upgraded flooring, combining modern aesthetics with practical convenience. Stay cool in summer with two ductless AC units, providing efficient climate control tailored to your comfort. Convenience is assured with one reserved parking spot and an additional unmarked guest space, ensuring ample room for visitors without the hassle of searching for parking. Priced competitively for the area, this condo presents a rare opportunity to own a modern retreat in one of Lakewood's most sought-after neighborhoods
- Type:
- Condo
- Sq.Ft.:
- 1,306
- Status:
- Active
- Beds:
- 3
- Year built:
- 2004
- Baths:
- 2.00
- MLS#:
- 8905429
- Subdivision:
- Preserve At Weaver Creek
ADDITIONAL INFORMATION
NEW Carpet, NEW Range, NEW Washer and Dryer, NEW Dishwasher, NEW Bath Vanity Lights! Seller did a beautiful refresh, wait til you see! While on your private balcony overlooking Weaver Creek's trails, trees and pond, you'll feel all the privacy, peace and quiet you could want. Yet this great location is just minutes from restaurants, shopping and outdoor recreation such as golf, paddle boarding, water skiing, hiking, soccer, softball, and more. Beautiful and spacious 3 bed/ 2 bath condo overlooks Weaver Creek's lush greenery. Plenty of natural light throughout and an open floor plan greets you as you enter. Kitchen features a large pantry and plenty of counter space. Hardwood floors in the living and dining room transition to new carpet in the halls and bedrooms. Gas fireplace and built-ins plus vaulted ceilings complete the living room. French door access to the balcony to enjoy mountain views and the sound of the creek, perfect for dining al fresco. Storage closet on the balcony provides extra room. The large primary bedroom features a huge walk in closet and an en suite full bath with new double sinks. You'll find two extra bedrooms and a full guest bath, also with new double sinks. The hallway holds the mechanical room, a laundry closet, and a linen closet for extra storage. The Preserve at Weaver Creek has many amenities including a community pool, clubhouse, and plentiful walking trails through the green space. This great location is also just a short drive to Bear Creek Lake Park, and easy access to Kipling and 285. Like to golf? Fox Hollow, Heritage and Foothills are all within a 5 minute drive. Easy access to restaurants and shopping plus Shaefer Athletic Complex is just a short drive as well. Water sports and beach? Bear Creek Lake Park is also close by. Move-in ready, this place is easy to make it your home today! For parking, there are two reserved parking spaces, #35 and #64, please only park in those spaces or identified Visitor parking spaces.
- Type:
- Condo
- Sq.Ft.:
- 1,009
- Status:
- Active
- Beds:
- 2
- Year built:
- 1984
- Baths:
- 1.00
- MLS#:
- 5588436
- Subdivision:
- Telluride West
ADDITIONAL INFORMATION
*Affordable Colorado Living in Lakewood!*Perfectly located near Green Mountain and Red Rocks Community College, this charming condo offers access to hiking, biking, and the best of outdoor Colorado living. The open living area features a cozy, floor-to-ceiling stone fireplace, and the functional kitchen includes all appliances and plenty of storage. Two spacious bedrooms are set on opposite sides of the home for added privacy, with the master featuring a walk-in closet. Step outside to your private balcony overlooking a beautifully landscaped courtyard. Enjoy community amenities like a pool, hot tub, and clubhouse. With an HOA under $300 and convenient access to downtown, the Light Rail, and major highways, this condo is ideal for first-time buyers, professionals, and those looking to downsize. Call today for your private showing!
- Type:
- Single Family
- Sq.Ft.:
- 2,052
- Status:
- Active
- Beds:
- 4
- Lot size:
- 0.21 Acres
- Year built:
- 1964
- Baths:
- 2.00
- MLS#:
- 1520004
- Subdivision:
- Cloverdale West
ADDITIONAL INFORMATION
Welcome home to 1580 S. Estes Street, a completely renovated and turnkey home with fabulous curbside appeal located on a quiet and peaceful neighborhood block in a coveted Lakewood neighborhood. This beautiful brick ranch is situated on a premium lot, 30% larger than the standard lot sizes in the neighborhood. Step into an open great room concept with large living room space with a woodburning fireplace and dining area. The kitchen boasts a smart layout with extra peninsula seating, brand-new quality cabinets with dovetail drawers and soft close doors, slab quartz slab countertops and a quality stainless steel package of appliances. Enjoy the wonderful layout on each floor and the ample living spaces throughout. Step into "done" and make your home straightaway: new furnace and AC Unit, new hot water heater, new paint, new floors, new doors, new tile work and carpets, new lighting, kitchen and baths, etc. Enjoy peace of mind with a brand new 5-year roof certification. Lakewood is the ideal location close to both the city and mountains, with parks and trails in every direction. Belmar is five minutes away with numerous dining and shopping options and great grocery options.
$850,000
105 Dudley Street Lakewood, CO 80226
- Type:
- Single Family
- Sq.Ft.:
- 1,254
- Status:
- Active
- Beds:
- 4
- Lot size:
- 0.2 Acres
- Year built:
- 1957
- Baths:
- 3.00
- MLS#:
- 3288406
- Subdivision:
- Meadowlark Hills
ADDITIONAL INFORMATION
Welcome Home to this very well-maintained, corner lot - ranch style home in the charming subdivision of Meadowlark Hills- Centrally located between the mountains and the city! This delightful and unique residence offers 2 spacious bedrooms on the main level and an additional 2 bedrooms in the basement, with a family room both upstairs and in the basement- ample space for everyone. There are unique features and updates in every inch of this home! The fully finished full-size basement is perfect for entertaining and gatherings, featuring a built-in bar! Spend your weekends enjoying perfect Colorado weather in the fully-fenced backyard, with a large covered patio! Conveniently located just 5-minutes from the Belmar shops and restaurants, and only 15 minutes from downtown Denver. With easy access to 6th Ave and I-25, you can enjoy the tranquility of the suburbs while staying close to city amenities and mountain adventures. This is a wonderful home in a lovely neighborhood, offering the perfect blend of comfort and convenience. Schedule your tour today!!
- Type:
- Single Family
- Sq.Ft.:
- 1,904
- Status:
- Active
- Beds:
- 3
- Lot size:
- 0.19 Acres
- Year built:
- 2004
- Baths:
- 2.00
- MLS#:
- 2461544
- Subdivision:
- Allison Glen Flg 2
ADDITIONAL INFORMATION
Beautiful ranch home conveniently located at the Allison Glen Neighborhood. High vaulted ceilings and large windows make the house fill with lots of natural lights and comfortable for living. Newer vinyl floor and wood floor through the house. The living room with a fireplace, it opens to the dining area and the kitchen. The spacious kitchen with granite counter tops and a walk-in pantry. The large primary suit with 5-piece bath and walk-in closet. There’s also 2 additional bedrooms and a full bath on the main floor. The full unfinished basement is waiting for you personal touch. There are also a three-car attached garage, and a good size fenced side yard. The home is in a perfect location about 15 minutes to downtown Denver and to the mountains. Only a few minute to the Lakewood shopping center Belmar and the library.
- Type:
- Single Family
- Sq.Ft.:
- 4,286
- Status:
- Active
- Beds:
- 4
- Lot size:
- 0.52 Acres
- Year built:
- 1996
- Baths:
- 4.00
- MLS#:
- 8993917
- Subdivision:
- 3023 Carmody Hillcrest & Mtn View Lakes (28-4-69)
ADDITIONAL INFORMATION
With this price reduction, this house is a steal! Plus offering 30k in concessions? What? Location! Voluntary HOA! What freedom! Convenience and privacy are all in one place, near most major stores, hospitals, parks, and major highways. It offers well, septic, and solar power so you can save money! The seller even gets rebate checks from Tesla. Who couldn't use that feature? The possibilities are endless. It's designed so you can have 3 separate living spaces. A very unique feature that also includes 1 full kitchen and 2 kitchenettes. All living areas are private and perfect for folks to have their own space. This home presents the possible opportunity for an Air B & B, Corp Housing(w/city approval), yet can still make a great traditional home living! Could add an AUD (up to 1200 sq ft.) Extra Deeded lot in front of the home. The buyer is to investigate tap fees through due diligence to build or just enjoy it as is. Currently part of this transaction. The possibilities are endless. Ample windows, and many decks, and is perfect for large get-togethers. Or enjoy a peaceful moment in the park-like setting, with a babbling brook water feature. It's so quiet that you forget you're in a residential neighborhood. Let's discuss this amazing main kitchen with ample cabinet and counter space. The Kitchen includes a stained glass computer workstation. It has handmade stained glass windows about the home giving just the right charm. Beautiful hardwood floors, and vaulted ceilings. Warm yourself around any of the 4 free-standing stoves. 2 pellets and 2 natural gas. A handmade lighted stain glass fireplace hearth. See if you can find that anywhere in the city. This was designed with love and thoughtfulness! If you love stained glass design and hardwood floors, you're gonna love it here. If you want a unique floorplan then this place may be just what the Dr. ordered. Bring your personal touches to take it to the top! Come take a look and prepare to be impressed!
$585,000
413 S Quay Street Lakewood, CO 80226
- Type:
- Townhouse
- Sq.Ft.:
- 2,042
- Status:
- Active
- Beds:
- 4
- Year built:
- 2007
- Baths:
- 4.00
- MLS#:
- 6068784
- Subdivision:
- Belmar
ADDITIONAL INFORMATION
Buyers got cold feet, new pricing! Location, location, location! You will not want to miss this meticulously maintained townhome located on a quiet tree-lined street in the heart of Belmar. The home was upgraded when the owner purchased with new carpet, refinished wood floors, ceiling fans, hand rails, light fixtures and updated ensuite bathroom on the first floor. When you enter you will be greeted by a large private guest room with its own ensuite bathroom, gorgeous hardwood floors throughout and a custom crafted murphy bed, up the stairs you'll be welcomed into a well appointed kitchen with SS appliances, lots of cabinet space and a pantry, the open floor plan has the dining room conveniently located next to the patio (overlooks a lovely community garden which residents have access to) and the attached living room and powder room, make entertaining a breeze. The 3rd floor has 3 bedrooms and the laundry closet; the primary is light filled with a huge walk-in closet (Elfa closet solution) and a 5 piece bathroom ensuite bathroom, the 2 additional secondary bedrooms are light filled with an additional bathroom all located on the opposite side of the property. The attached 2 car garage is a handy persons dream, with tons of cabinet space and the house has a whole house vacuuming system. Walkability is 100% as you are just steps from some of the best dining and boutique shopping you'll find in metro Denver and surrounding. Belmar is part of 5 Star rated Jefferson County Schools and located less than 20 minutes to downtown, or jump on 6th Avenue to beat the traffic to the mountains, you really can have it all! Don't wait to see this lovely home!
$589,900
453 S Quay Street Lakewood, CO 80226
- Type:
- Townhouse
- Sq.Ft.:
- 1,731
- Status:
- Active
- Beds:
- 3
- Lot size:
- 0.02 Acres
- Year built:
- 2007
- Baths:
- 4.00
- MLS#:
- 6496785
- Subdivision:
- Belmar
ADDITIONAL INFORMATION
This beautiful, well maintained townhome is centrally located in the charming walkable and highly desired Belmar neighborhood. Enter the front door to the lower level offering remote office space and attached 3/4 bath, or perfect for guests as a 3rd bedroom. The main level features a bright and airy open floor plan with gleaming hardwood floors, a huge kitchen with kitchen island includes stainless steel appliances, granite counters, birch cabinets, and a large outdoor covered balcony with gas hookup for grill. Large separate dining area is perfect for entertaining guests. Enjoy reading or relaxing in front of the cozy fireplace in the inviting living room. Upstairs you will find a spacious primary suite with an attached five-piece bath and large walk-in closet and a private outdoor balcony, a second primary suite bedroom and full bathroom. The laundry room is off of the hallway between the two upstairs bedrooms. A 2-car attached garage along with ample street parking for your guests completes this perfect place! Here's your opportunity to live just steps away from the vibrant Belmar shopping including Whole Foods and Target. This townhome is perfect for those who highly value walkability, a bustling neighborhood with many dining and entertainment options, and being on the westside of the Denver metro area with easy access to the mountains and a short drive to downtown Denver and easy access to light rail. Take part in one of the many fun festivals held throughout the year. Close to grocery shopping, theaters, restaurants, coffee shops and boutiques, this is truly a great place to live! For those looking for long term investment- Belmar has great rental opportunities with walkability to Belmar!!
- Type:
- Townhouse
- Sq.Ft.:
- 1,595
- Status:
- Active
- Beds:
- 3
- Year built:
- 1984
- Baths:
- 2.00
- MLS#:
- 4669667
- Subdivision:
- Pheasant Creek At The Bear
ADDITIONAL INFORMATION
Welcome to this charming 3-bedroom, 2-bathroom gem offering 1,595 square feet of comfortable living space. The primary bedroom highlights vaulted ceilings, providing an airy and spacious retreat. The living area features stunning hardwood floors and a cozy wood-burning fireplace, perfect for those chilly Colorado evenings. The bright kitchen is a delight, with ample pantry space to store all your culinary essentials. The finished basement includes a convenient laundry area, large 3rd bedroom, and offers additional space for a home office, gym, or entertainment room. Step outside to your private patio, ideal for outdoor dining and relaxation, with views of an open green belt. As a resident, you'll have access to a community pool, perfect for cooling off during the summer months. This home is freshly painted with new carpet on the lower level, newer carpet on the upper level. Move-in ready, situated near a variety of shopping, dining, and entertainment options. Plus, enjoy the natural beauty of Bear Creek Open Space, just minutes away. Walking distance to Bear Creek high school, middle school, and elementary school. Don't miss out on this fantastic opportunity to make this house your home! Open House November 16th 10am-12pm. Video tour: https://vimeo.com/982695236
Andrea Conner, Colorado License # ER.100067447, Xome Inc., License #EC100044283, [email protected], 844-400-9663, 750 State Highway 121 Bypass, Suite 100, Lewisville, TX 75067

Listings courtesy of REcolorado as distributed by MLS GRID. Based on information submitted to the MLS GRID as of {{last updated}}. All data is obtained from various sources and may not have been verified by broker or MLS GRID. Supplied Open House Information is subject to change without notice. All information should be independently reviewed and verified for accuracy. Properties may or may not be listed by the office/agent presenting the information. Properties displayed may be listed or sold by various participants in the MLS. The content relating to real estate for sale in this Web site comes in part from the Internet Data eXchange (“IDX”) program of METROLIST, INC., DBA RECOLORADO® Real estate listings held by brokers other than this broker are marked with the IDX Logo. This information is being provided for the consumers’ personal, non-commercial use and may not be used for any other purpose. All information subject to change and should be independently verified. © 2024 METROLIST, INC., DBA RECOLORADO® – All Rights Reserved Click Here to view Full REcolorado Disclaimer
Lakewood Real Estate
The median home value in Lakewood, CO is $555,000. This is lower than the county median home value of $601,000. The national median home value is $338,100. The average price of homes sold in Lakewood, CO is $555,000. Approximately 55.31% of Lakewood homes are owned, compared to 39.92% rented, while 4.77% are vacant. Lakewood real estate listings include condos, townhomes, and single family homes for sale. Commercial properties are also available. If you see a property you’re interested in, contact a Lakewood real estate agent to arrange a tour today!
Lakewood, Colorado has a population of 155,608. Lakewood is less family-centric than the surrounding county with 26.53% of the households containing married families with children. The county average for households married with children is 31.13%.
The median household income in Lakewood, Colorado is $75,343. The median household income for the surrounding county is $93,933 compared to the national median of $69,021. The median age of people living in Lakewood is 38.4 years.
Lakewood Weather
The average high temperature in July is 88 degrees, with an average low temperature in January of 18.3 degrees. The average rainfall is approximately 17.8 inches per year, with 64.6 inches of snow per year.
