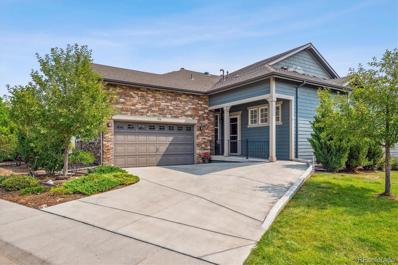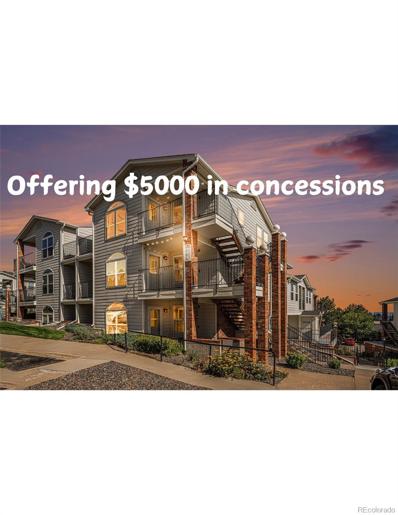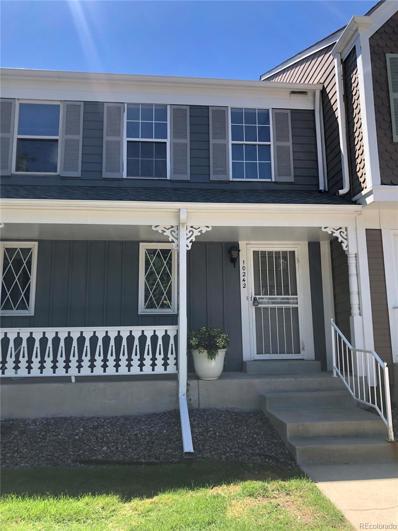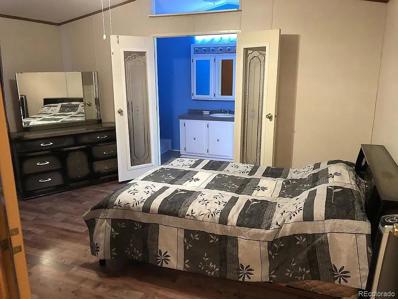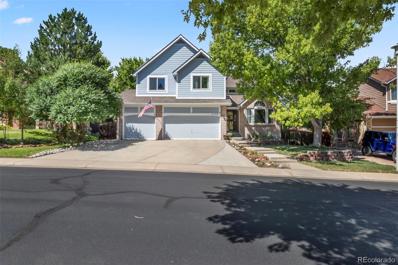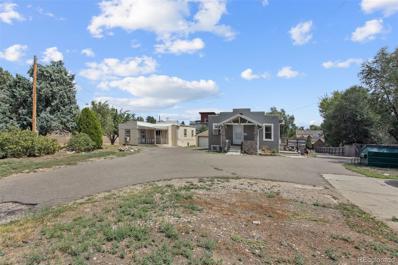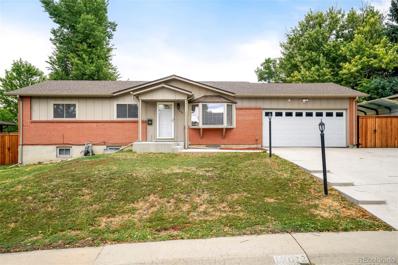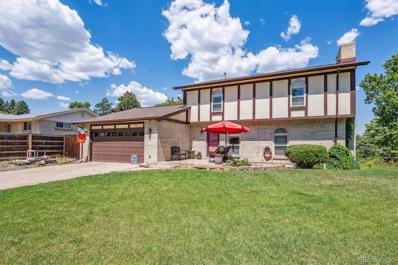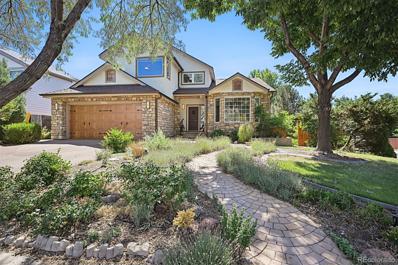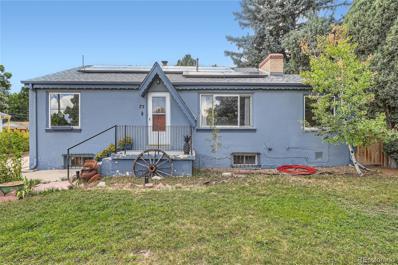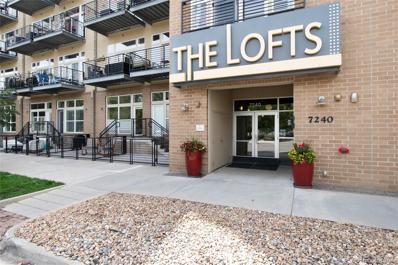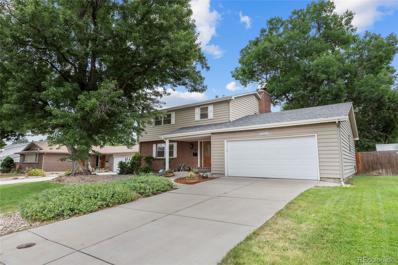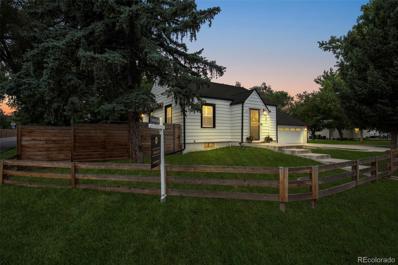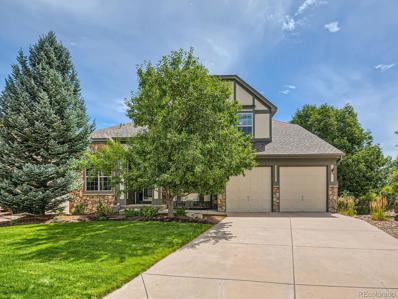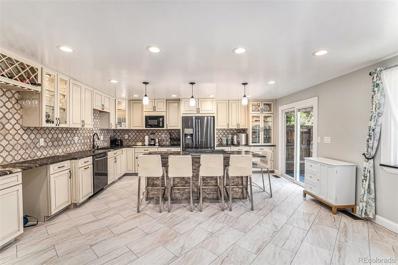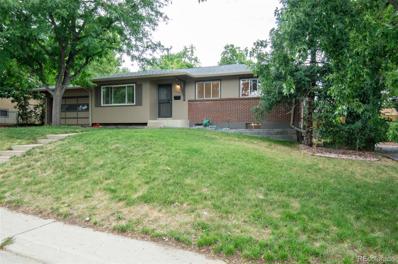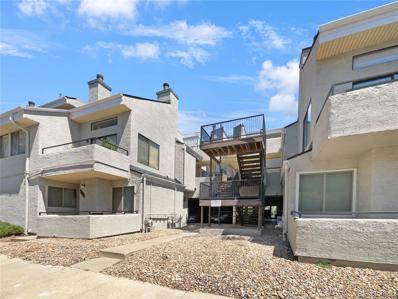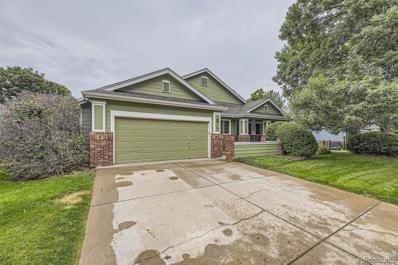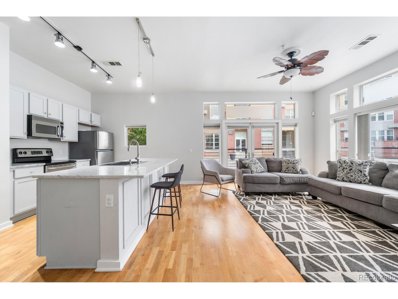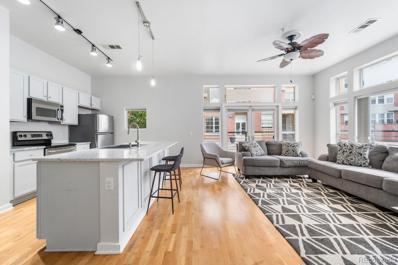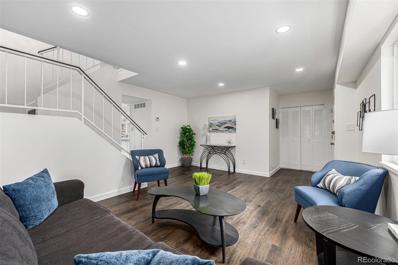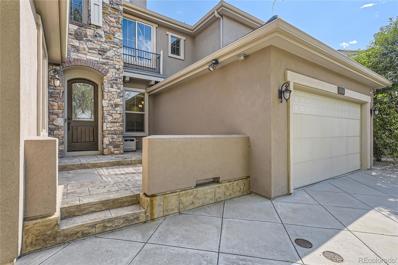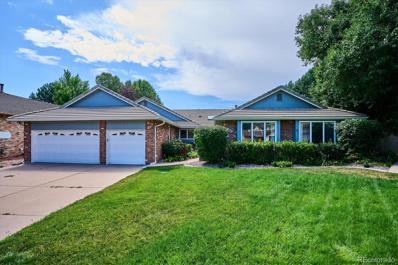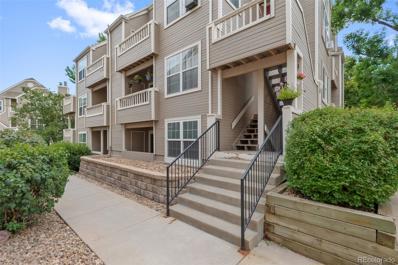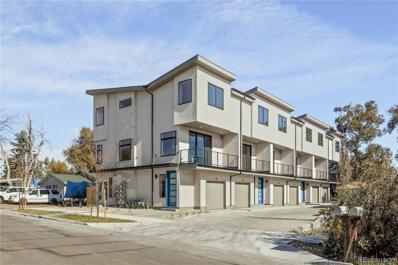Lakewood CO Homes for Sale
- Type:
- Single Family
- Sq.Ft.:
- 3,200
- Status:
- Active
- Beds:
- 3
- Lot size:
- 0.13 Acres
- Year built:
- 2017
- Baths:
- 3.00
- MLS#:
- 3518994
- Subdivision:
- Green Gables
ADDITIONAL INFORMATION
Come visit this lovely Green Gables Villa Patio Home in this upscale gated community. Brand new exterior paint September 2024 on this Ranch Style home with beautiful finishes, hard wood floors, stunning wood trim, and spacious living area on the main level and lower level. Main private suite with walk in closet, oversized shower, double sinks and lots of natural light. Second bedroom has its own bathroom with shower/tub combo. Currently owners are using as their home office. Chef's kitchen will be a delight for you to create family dinners, entertain guests or simply relax quietly while looking out into your dining and family room. Granite counter throughout, high ceilings, canned lighting and neutral colors throughout. The downstairs has egress windows for natural light, built in electric fireplace, family room with space for workout equipment, game room and more. Large downstairs bedroom with bathroom complete with tub/shower combo. Oversized storage area in the mechanical room. Newer roof. This community offers a fun neighborhood with your community pool, clubhouse, walking paths and lots of stunning landscape to enjoy maintenance free to you. Your back door on main level takes you out to an oversized covered patio and big grassy area, quiet and beautiful. You have a double car garage that allows you to enter into you home safe and secure. Front patio gives you space for flower pots, patio furniture, a fun outdoor living space.
- Type:
- Condo
- Sq.Ft.:
- 837
- Status:
- Active
- Beds:
- 2
- Year built:
- 2001
- Baths:
- 2.00
- MLS#:
- 9532871
- Subdivision:
- Lakewood Vista
ADDITIONAL INFORMATION
Discover this inviting two-bedroom, two-bathroom home in the highly sought-after Green Mountain area! Step into a welcoming ground-level entry that opens up to a spacious living room and kitchen, perfect for entertaining. Natural light floods the space through south—and west-facing windows, creating a warm and cheerful environment ideal for both living and growing your favorite plants. The primary bedroom offers a private outdoor patio and a roomy bathroom with a full-sized tub for relaxation. The second bedroom provides flexibility for a guest room, office, or fitness space and features generous closet storage. Since 2020, the unit has seen updates to the carpet, flooring, and nearly all appliances, making it ready for immediate move-in. Parking options include covered garage space (A1) or the convenience of parking just outside your door. The community amenities include a pool and hot tub, which are available from May to September. Outdoor enthusiasts will love the proximity to Green Mountain's numerous trails and the area’s scenic dog park. Close to the Utah Trailhead, Green Mountain Trailhead, Loveland Trail North, Lower Ravine Park, Beech Park, and Ute Trail Park. Discover activities at the Green Mountain Recreation Center and sign up for a tee time at Fox Hollow Golf Course! Enjoy the convenience of being just 20 minutes from downtown Denver and close to Golden's top destinations, including Red Rocks Amphitheater, near restaurants, such as Grabowski's Pizzeria, Las Fuentes, Orion Sushi, and Fiddlesticks Bar and Grill (a known game-day hangout for sports enthusiasts). Embrace a lifestyle of comfort and accessibility in this charming Green Mountain home. Schedule your showing today! *Here is the 3D Matterport: https://my.matterport.com/show/?m=m3makYfpUgr&brand=0 ***This unit qualifies for the High Cost Area Program, a conventional loan for first-time homebuyers that provides credits to lower the buyer's interest rates.***
- Type:
- Townhouse
- Sq.Ft.:
- 1,073
- Status:
- Active
- Beds:
- 2
- Year built:
- 1984
- Baths:
- 1.00
- MLS#:
- 5736338
- Subdivision:
- Pheasant Creek At The Bear
ADDITIONAL INFORMATION
Location Location Location! Adorable 2 bedroom townhouse ready for your updates! Nice fenced back deck with a lot of privacy, great location! Hurry!
- Type:
- Single Family
- Sq.Ft.:
- 1,056
- Status:
- Active
- Beds:
- 2
- Lot size:
- 0.02 Acres
- Year built:
- 1993
- Baths:
- 2.00
- MLS#:
- 4051845
- Subdivision:
- Ridgewood Mobile Home Park
ADDITIONAL INFORMATION
Discover a fantastic opportunity at 6825 W Mississippi Ave, Lot 46, Lakewood, CO 80226. Priced at just $110,000, this well-maintained mobile home offers 1,056 sq. ft. of comfortable living space, perfect for investors looking for a solid rental property or a family seeking an affordable and cozy home. This 2-bedroom, 2-bathroom home features a spacious layout with a fireplace, water-proof vinyl planking, and new appliances, including a stove, refrigerator, dishwasher, microwave, and garbage disposal. Enjoy the convenience of in-unit laundry with a washer and dryer included. The property also comes with cooling options, such as a new swamp cooler and window units. With off-street parking for three vehicles and a shed for extra storage, this home is as practical as it is charming. Located in a desirable Lakewood neighborhood, this property is close to schools, shopping, and public transportation, making it an ideal place to call home. Don’t miss out on this incredible opportunity—schedule your viewing today!
Open House:
Sunday, 11/10 11:00-1:00PM
- Type:
- Single Family
- Sq.Ft.:
- 4,071
- Status:
- Active
- Beds:
- 5
- Lot size:
- 0.22 Acres
- Year built:
- 1990
- Baths:
- 4.00
- MLS#:
- 8461510
- Subdivision:
- Lakewood Estates
ADDITIONAL INFORMATION
Tucked away in the desirable neighborhood of Lakewood Estates! From the moment you walk in you are greeted with this grand entrance, high ceilings, and tons of natural sunlight. As you walk through the home you feel the effortless bends of thoughtfulness. The formal living room offers high ceilings and tons of natural light into the space. The dining room is great for the open concept and entertaining. The kitchen is great for entertaining as it opens up to the family room, the breakfast nook offers a great space! The family room offers enough space for gatherings by the cozy fireplace. The owner’s suite features customized built-ins, offering multiple storage options. Enjoy the spa-like primary bathroom with deep seated tub, double vanity, and walk-in closet. Three additional bedrooms and a full bathroom complete the second level. The basement will feel like another retreat with a bedroom, bathroom, fireplace, and family room that can be used for anything! The backyard offers peace and quiet with mature trees, lush landscaping! The 3 car attached garage is hard to find and such a great thing to have! The solar that is owned free and clear offers tons of savings! With parks, tennis courts, and trails just right down the street from the home is amazing!
- Type:
- Single Family
- Sq.Ft.:
- 1,500
- Status:
- Active
- Beds:
- 5
- Lot size:
- 0.61 Acres
- Year built:
- 1944
- Baths:
- 1.00
- MLS#:
- 9885148
- Subdivision:
- Lakewood Heights
ADDITIONAL INFORMATION
*Price reduced* A must see! This is a wonderful .61-acre property ideal for investors. For the re-zoning investor this huge lot offers an opportunity to build a large structure for business or multifamily living. For the rental investor there are two houses and a 2-car detached garage already on the property. Get your rent income while you work out your zoning wishes for the future. Both houses are considered 1290 Kipling and must be sold together with the lot. The north house, built in 1944(for now referred to as 1292 for ID) will be used as the primary house and the south house, built in 1929(will be referred to as 1290 for ID). Currently the property is zoned SFR but has a nonconforming certificate from the city of Lakewood allowing the two houses to exist as zoned as long as they are used as rentals. For the purpose of input in the MLS, 1292 will be used as the primary house and 1290 will be the ADU. Total sf will be shown for both houses-1292 is 1184 sf with a 280sf basement-1290 is 750 sf with a 250sf basement (county records seem to be different for 1290). 1292 has 4 bedrooms, 1 bath, and one bsmt nonconforming bedroom. 1290 has 3 bedrooms(1 bsmt conforming) and 2 baths. 1290 has a refrigerator, dishwasher, stove. Lakewood indicates that the property as it stands is zoned horse property with space for 2 large animals. Lakewood also indicates that the property could be subdivided for 2 single family homes. This spacious lot is close to light rail, shopping, restaurants, and direct routes to the mountains and downtown. There are two access drives-one from Kipling and one from Johnson St. Two new houses being built in the cul-de-sac are a reflection of the neighborhood value. The property is being sold "as is". In this metro area of decreasing available land of this size--where will you find a better investment/value? Take advantage!!
- Type:
- Single Family
- Sq.Ft.:
- 1,197
- Status:
- Active
- Beds:
- 5
- Lot size:
- 0.3 Acres
- Year built:
- 1961
- Baths:
- 3.00
- MLS#:
- 7485478
- Subdivision:
- Green Mountain Village
ADDITIONAL INFORMATION
Enjoy a perfect blend of modern elegance and classic charm in this recently remodeled Green Mountain Village home. Nestled in the heart of Lakewood, this ranch-style home beckons with meticulous, stylish finishes throughout and seamless access to Lakewood amenities. Newly painted, the light-filled interior radiates a fresh, contemporary feel. Beautiful hardwood flooring extends throughout the main floor, enhancing the warm, inviting atmosphere. An updated kitchen boasts butcher block countertops and shaker-style cabinetry, providing functionality and style for the discerning home chef. The spacious yard, enclosed with privacy fencing, offers a serene oasis perfect for hosting vibrant gatherings or relaxing in peaceful solitude. The basement has been tastefully finished, providing additional living space, a potential guest suite or a creative haven. A spacious laundry area and an ample storage/work room is an added amenity. With central air conditioning and heating, comfort is ensured year-round. Conveniently located close to trails, parks, Belmar with easy access to the mountain and Downtown. This turn-key home is ready to called home!
$574,900
751 Xenon Street Lakewood, CO 80401
- Type:
- Single Family
- Sq.Ft.:
- 2,602
- Status:
- Active
- Beds:
- 4
- Lot size:
- 0.24 Acres
- Year built:
- 1971
- Baths:
- 4.00
- MLS#:
- 8764159
- Subdivision:
- Mountain View Estates
ADDITIONAL INFORMATION
***Welcome home*** Good-Looking Home sitting on nearly a Quarter Acre Lot with an Over-Sized Garage & Ample Parking space! Features include... Central Air-Conditioning, Sprinkler System Front & Back, Vaulted Ceilings. The main floor features an Inviting Kitchen with Granite Countertops, Island, Abundant Cabinet Space & all Appliances are Included. Heading to the upper level you will find 3 Bedrooms including a Spacious Primary Bedroom with private 3/4 Bathroom, Private Walk-In Closet & Private Walk-Out to the Deck! Enjoy your new home year-round! Walk out to your relaxing Deck and have a fresh cup of coffee in the morning. Enjoy those summer BBQ's and Good times every summer! Plus a few MORE Pleasant surprises! Commuter friendly - Close to Downtown Denver, numerous walking paths, open space parks, the Colorado Mills Mall + MORE. ***Be sure to view the Virtual Tour slideshow and 3-D Tour also available***
- Type:
- Single Family
- Sq.Ft.:
- 3,875
- Status:
- Active
- Beds:
- 6
- Lot size:
- 0.16 Acres
- Year built:
- 1996
- Baths:
- 4.00
- MLS#:
- 8102622
- Subdivision:
- Green Mountain Village
ADDITIONAL INFORMATION
Executive Ryland home on the coveted south slope of Green Mountain -Walk to greenbelts & Bear Creek Lake Park -MAIN FLOOR MASTER -Upgraded, updated & move-in ready -Stunning all-season curb appeal on a corner lot -Low-water yard w/ wi-fi irrigation -110% solar system -Real stucco/stone exterior=low-util. & fire-resist. -Floorplan perfect for work-at-home professionals, Multi-generational living, short-term rental income or extra family space -Foyer opens to a handcrafted wrought iron staircase, stonewall & view of floor-to-ceiling stone fireplace -Low-maintenance, hypo-allergenic hardwood & stone floors -Mainfloor boasts vaulted ceilings -Arched entries, columns & crown moulding add elegant definition -Beautiful kitchen maximized for storage -Premium thick slab granite counters & backsplash -Upgraded sinks & appliances -Cabinets customized w/storage-expanding pull-out drawers -Center island & 2 pantries -Family Room w/ see-thru fireplace -Custom-built Maple bookcases -Wired for surround sound -Peaceful mainfloor master w/ mosaic tile entry, new Hdwd laminate floor & view of pond -Master bath oasis w/ heated Travertine floor, infra-red spa lamp, whirlpool soaking tub, linen closet w/pull-out shelves, walk-in closet & double vanity -Laundry room incl. wash/dryer, cabinets & sink -Upstairs provides a semi-private loft, 2 BR (1 the size of a master) w/ new Hdwd laminate floors -Full jack’n’jill bathroom, updated w granite tile -1613 sqft fully-finished basement w/ bright garden-level windows -Large rec-room w/ kitchenette, ¾ Bath, 3 bedrooms with egress windows, one currently used as workshop w/new flooring -Yard offers respite w/ 3 flagstone patios, a calming pond, firepit patio, flowering landscape -Newer low-maintenance composite deck w/ steel-frame, glass/metal railings & 2 staircases -EXTRAS: 2 attached storage sheds, low-slip rubber driveway, NEW MALARKEY VISTA GRADE 4 ROOF, extra wide gutters, wired/wireless security, low-E windows, Tesla Solar & NO HOA Fees!
- Type:
- Single Family
- Sq.Ft.:
- 2,044
- Status:
- Active
- Beds:
- 5
- Lot size:
- 0.45 Acres
- Year built:
- 1950
- Baths:
- 2.00
- MLS#:
- 6365679
- Subdivision:
- Bonvue
ADDITIONAL INFORMATION
Step into a blend of vintage charm and modern convenience in this 1950's bungalow perfectly situated on a huge nearly 1/2 acre lot. The main level features a living room with exposed brick and a wood burning fireplace, 2 bedrooms, a bathroom, and a bright and airy dining room. The kitchen has been updated with a stylish farmhouse sink and warm butcher block countertops, creating a perfect space to cook and gather. The finished basement has a newly remodeled bathroom/laundry area and three additional bedrooms, perfect for added living space, a family room, or a home office, adding versatility to the home. Outside, the expansive lot with mature landscaping provides a canvas for your outdoor pursuits, with plenty of room for gardening, outdoor gatherings, and play. At the end of the long driveway there's a detached 1 car garage and plenty of space on the lot to park an RV! An irrigation ditch runs at the back of this property and it includes three Bonvue water "ditch shares" for irrigation. Don’t miss your chance to experience the charm and character of this special property with tons of room for expansion!
- Type:
- Condo
- Sq.Ft.:
- 900
- Status:
- Active
- Beds:
- 1
- Year built:
- 2007
- Baths:
- 1.00
- MLS#:
- 7592003
- Subdivision:
- Belmar
ADDITIONAL INFORMATION
This newly remodeled loft-style condo offers a blend of luxury, modern design, and convenience. Situated across from the lush landscaped park and filled with premium features with an open and sun filled floorplan. The spacious living room featuring new custom Bali Cellular Shades seamlessly connects to a newly remodeled kitchen, which boasts quartz countertops w/ breakfast bar, tile backsplash, and a stainless steel appliance suite, including a washer and dryer, air fryer convection oven, and side-by-side fridge with ice maker. The kitchen also features a Kraus 16-gauge undermount sink, a Kraus commercial faucet, and updated plumbing. The bathroom has been remodeled with a new Kohler undermount sink, faucet, toilet, light bar, mirror, and plumbing. Step into the spacious primary bedroom suite including Coretec luxury vinyl plank (LVP) flooring, LED light fixture, and a custom Elfa storage system in the walk-in closet. Throughout the unit enjoy the fresh Sherwin-Williams paint adorning the walls and ceilings, complemented by new Coretec LVP flooring. The home is equipped with a new Lennox Elite Series HVAC system. Additional features include a secured private entrance, TWO reserved parking spaces in a covered structure, and a private storage area. Located in the Belmar district, this condo provides access to over 80 shops, restaurants, galleries, spas, a movie theater, and more. Belmar’s central plaza hosts events like summer concerts and an ice skating rink in winter, and the property is conveniently close to downtown Denver, the mountains, and Lakewood Heritage Center.
- Type:
- Single Family
- Sq.Ft.:
- 1,786
- Status:
- Active
- Beds:
- 4
- Lot size:
- 0.18 Acres
- Year built:
- 1965
- Baths:
- 4.00
- MLS#:
- 4067558
- Subdivision:
- Green Gables
ADDITIONAL INFORMATION
Welcome to 2122 South Brentwood Street, Lakewood, CO, your dream home in the coveted Green Gables Village! Sitting in a quiet cul-de-sac this stunning 4-bedroom, 4-bath residence offers a blend of modern elegance and classic charm. The covered front porch welcomes you to step inside to discover a newly refreshed interior with crisp, fresh paint, beautifully refinished hardwood floors that gleam throughout, newer upscale cherry cabinets, and mostly stainless appliances. The spacious, mostly finished basement provides endless possibilities for a home theater, gym, or playroom and there is a terrific workshop area and newer half bath. Enjoy outdoor living on the expansive composition deck - perfect for entertaining or relaxing. Beautifully landscaped and a no-maintenance exterior make this home a joy to own. The furnace and AC were new in 2017!! The hot water heater was new in 2018!! Located in a top-rated school district, this home ensures an exceptional lifestyle for your family. Quick to shopping, downtown, and the mountains, don't miss out - schedule your private tour today of 2122 South Brentwood Street, Lakewood, CO, and experience all that this exceptional property has to offer!
$575,000
1301 Reed Street Lakewood, CO 80214
- Type:
- Single Family
- Sq.Ft.:
- 1,491
- Status:
- Active
- Beds:
- 3
- Lot size:
- 0.27 Acres
- Year built:
- 1940
- Baths:
- 2.00
- MLS#:
- 7399924
- Subdivision:
- Two Creeks
ADDITIONAL INFORMATION
Price reduction AND a 10k seller concession offered at closing to use as the buyers wish! Are you ready to tour a truly move-in ready home? That's exactly what we are bringing you at 1301 Reed Street! It is the most adorable and charming home with the perfect mix of updates and old charm! The front entry area greets you with a cozy nook and ample coat closet. Once you take your shoes off in the nook you walk into the main living area. Complete with coffered ceilings, pristine baseboards, new paint and shutters throughout the home. The rest of the main floor consists of two spacious bedrooms, main floor full bath, dining area and completely updated kitchen. Off the kitchen is a large pantry area and access to the deck! Continuing outside, no expense was spared in making this entertaining space a reality! An awning for those warm summer days, turf, new retaining wall along with the mature tree makes this area perfect for outdoor game nights! This area is all fenced and ready for your four legged friends! Once you walk through the gate you have another lounge area perfect for a fire pit and s'mores! The huge lot continues with an oversized two car garage, storage shed and concrete walkways. Coming back inside through another access that could be closed off to generate income, we head to the basement where laundry, office space, another living room and one more conforming bedroom with en-suite await your personalization. Surround sound throughout the entire home will please any music lovers and a short walk to two light rail stations makes living in Lakewood accessible to all Denver has to offer!! With no HOA the opportunities are endless--add an ADU or keep the extensive lot for yourself! Many new build townhomes around so get in early on this property and watch your equity grow!
- Type:
- Single Family
- Sq.Ft.:
- 3,108
- Status:
- Active
- Beds:
- 5
- Lot size:
- 0.28 Acres
- Year built:
- 2003
- Baths:
- 4.00
- MLS#:
- 7642065
- Subdivision:
- Tamarisk
ADDITIONAL INFORMATION
New price! Village Homes Taramore model in desirable Tamarisk neighborhood*On a unique cloverleaf, cul-de-sac boasting a .28 ac lot*Mountain views*Near C470 for access to the mtns or downtown*Million $ plus area with lower taxes & HOA*Come inside to see the 2-story entry with beautiful recently refinished hardwood floors! The main floor boasts a separate living room with European inspired silk wall coverings*A spacious dining room with an ornamental plaster ceiling*It connects to the Butler pantry making hosting a breeze*Gourmet kitchen with lovely tall, cherrywood cabinetry in abundance*Included appliances: Wall oven, 2023 microwave, cooktop, 2019 dishwasher, 2023 stainless refrigerator, granite counters*Spacious eating area*The 2-story family room has a fireplace, wiring for surround sound & a wall of windows that leads to a covered, 27 ft. deck with ceiling fan & post lights. Abundance of trees for privacy makes it feel like a treehouse! East facing makes it shady on summer afternoons with easy opportunities for entertaining & quality family time*Gas connection for the grill*Laundry/mudroom with a sink & storage*Main floor study with access to a 3/4 bath*Upstairs are 4 bedrooms! Primary bedroom is full of natural light*Get away, sit & enjoy eastern & southern views from here!*Elegant primary 5 pc bath with tile throughout a large walk-in closet*Look at Red Rocks & foothill views from the 2 roomy front bedrooms*Guest bedroom has its own full bath*The fully insulated basement is ready for finishing yet is made useable as living now*Garden level windows add so much light*The yard is private & backs a trail*3 car finished, tandem garage is great for a long truck, trailer, etc.*Auto sprinklers*Hardie board cement siding*Tech touch wiring*Piping to add central vacuum system*4 yr old roof is hail resistant*Window UV tinting*2024 Furnace & Central A/C*3 yr old Hot Water Heater*Original owners*Close to Red Rocks, Coyote Gulch/Dog Park/Green Mountain/Bear Creek Lake parks!
- Type:
- Condo
- Sq.Ft.:
- 1,802
- Status:
- Active
- Beds:
- 4
- Lot size:
- 0.01 Acres
- Year built:
- 1971
- Baths:
- 3.00
- MLS#:
- 6692426
- Subdivision:
- Sheridan Twnhms Condos
ADDITIONAL INFORMATION
Stunningly Updated Townhouse in Lakewood! Updated Flooring Throughout, Updated Kitchen Cabinets, Updated Appliances, Stone Wall Detailing, Private Primary Bedroom with 5 Piece Bathroom, 3 Bedrooms Upstairs, Finished 1 Car Garage, Private Fully Fenced Backyard. Walking Distance to Shopping Center w/ Grocery Store.
- Type:
- Single Family
- Sq.Ft.:
- 1,550
- Status:
- Active
- Beds:
- 4
- Lot size:
- 0.21 Acres
- Year built:
- 1962
- Baths:
- 3.00
- MLS#:
- 6319998
- Subdivision:
- Green Mountain
ADDITIONAL INFORMATION
Fix up property with lots of potential in a great area! Some things have been started. New primary bath and upgrades to main bath. Newer sewer line, including an Epoxy Liquid liner in all other lines, new roof, new electric panel, new swamp cooler. The remainder of the home is original and needs lots and lots of remodeling. This is not for the faint of heart!! Kitchen needs a total gut. Oak hardwoods would be beautiful refinished. Three bedrooms on the main level. One bedroom in the basement, but the remainder of basement is unfinished. Updated, remodeled homes in this area sell in the 700's. Check out next door MLS 2002024.
Open House:
Saturday, 11/9 8:00-7:00PM
- Type:
- Condo
- Sq.Ft.:
- 463
- Status:
- Active
- Beds:
- 1
- Year built:
- 1983
- Baths:
- 1.00
- MLS#:
- 1761274
- Subdivision:
- Plaza Del Lago Condo Ph Ii Amd
ADDITIONAL INFORMATION
Seller may consider buyer concessions if made in an offer. Welcome to a home that exudes warmth and sophistication. The centerpiece of the living area is a beautifully designed fireplace, perfect for cozy evenings. The interior boasts a fresh coat of paint, enhancing the neutral color scheme that flows throughout. This property provides a serene and inviting atmosphere, ready to be filled with your personal touches. An inviting home, where you can create lasting memories, awaits you.
- Type:
- Single Family
- Sq.Ft.:
- 2,212
- Status:
- Active
- Beds:
- 4
- Lot size:
- 0.16 Acres
- Year built:
- 1998
- Baths:
- 3.00
- MLS#:
- 9596267
- Subdivision:
- Anderson Farm
ADDITIONAL INFORMATION
Enjoy the ease of one-level living in this beautifully maintained Lakewood ranch. Located in a quiet, friendly neighborhood, this home features an open floor plan with vaulted ceilings, recessed lighting, and large windows for abundant natural light. The main level includes a cozy family room with a gas fireplace, a kitchen with a pantry and eat-in area, a master suite with a 5-piece bath, plus an additional bedroom, full bath, formal dining room, study, and laundry room. The partially finished basement offers two bedrooms, a full bath, and potential for more customization. Outdoor spaces include a welcoming front porch and a partially covered back deck, perfect for entertaining. Conveniently close to grocery stores, Belmar Shopping Center, and the Lakewood Heritage Center. Recent upgrades include new basement carpets, renovated bathrooms, and brand-new windows (2023). VA assumable loan available.
- Type:
- Other
- Sq.Ft.:
- 1,036
- Status:
- Active
- Beds:
- 2
- Year built:
- 2007
- Baths:
- 2.00
- MLS#:
- 4992691
- Subdivision:
- Belmar
ADDITIONAL INFORMATION
Beautiful 2-Bedroom / 2 bath Condo in the heart of Lakewood's Belmar Shopping District. Welcome to your new home in the heart of Lakewood's vibrant Belmar shopping district! This stunning 2-bedroom, 2-bathroom condo offers the perfect blend of luxury and convenience. Motivated sellers!!!!! Key Features: - Prime Location: Situated in a gated community with a deeded parking spot in private parking and additional street parking. This ADA unit is located on the first level, providing easy access with a gated entry to the unit. The condo is within walking distance to a bustling shopping center featuring a movie theater, restaurants, and various stores. A park is also located just across the street. - Modern Amenities: Enjoy the convenience of an in-unit washer and dryer. The master bedroom suite includes a private bathroom with a shower and spacious walk-in closets. - Open Living Space: The condo boasts an open living area with custom granite kitchen countertops and a spacious living room, perfect for entertaining or relaxing. - Cost-Efficient Living: The only utility you need to pay is the electricity bill, as the HOA covers all other expenses. - Excellent Connectivity: Short distance to major highways, providing easy access to downtown Denver (20 mins), Coors Field (20 mins), Empower Field at Mile High (13 mins), Golden (20 mins), and Red Rocks Amphitheatre (15 mins). - Community and Recreation: Enjoy access to public transportation and walking trails at Heritage Lakewood Belmar Park, which hosts annual community events. - Pet-Friendly: This dog-friendly community ensures your furry friends feel right at home. - Health and Wellness: Quick access to health and wellness gyms for all your fitness needs. Don't miss out on this opportunity to live in a beautiful, well-maintained condo in one of Lakewood's most desirable areas. Contact us today to schedule a viewing!
- Type:
- Condo
- Sq.Ft.:
- 1,036
- Status:
- Active
- Beds:
- 2
- Year built:
- 2007
- Baths:
- 2.00
- MLS#:
- 4992691
- Subdivision:
- Belmar
ADDITIONAL INFORMATION
Beautiful 2-Bedroom / 2 bath Condo in the heart of Lakewood's Belmar Shopping District. Welcome to your new home in the heart of Lakewood's vibrant Belmar shopping district! This stunning 2-bedroom, 2-bathroom condo offers the perfect blend of luxury and convenience. Motivated sellers!!!!! Key Features: - Prime Location: Situated in a gated community with a deeded parking spot in private parking and additional street parking. This ADA unit is located on the first level, providing easy access with a gated entry to the unit. The condo is within walking distance to a bustling shopping center featuring a movie theater, restaurants, and various stores. A park is also located just across the street. - Modern Amenities: Enjoy the convenience of an in-unit washer and dryer. The master bedroom suite includes a private bathroom with a shower and spacious walk-in closets. - Open Living Space: The condo boasts an open living area with custom granite kitchen countertops and a spacious living room, perfect for entertaining or relaxing. - Cost-Efficient Living: The only utility you need to pay is the electricity bill, as the HOA covers all other expenses. - Excellent Connectivity: Short distance to major highways, providing easy access to downtown Denver (20 mins), Coors Field (20 mins), Empower Field at Mile High (13 mins), Golden (20 mins), and Red Rocks Amphitheatre (15 mins). - Community and Recreation: Enjoy access to public transportation and walking trails at Heritage Lakewood Belmar Park, which hosts annual community events. - Pet-Friendly: This dog-friendly community ensures your furry friends feel right at home. - Health and Wellness: Quick access to health and wellness gyms for all your fitness needs. Don't miss out on this opportunity to live in a beautiful, well-maintained condo in one of Lakewood's most desirable areas. Contact us today to schedule a viewing!
- Type:
- Townhouse
- Sq.Ft.:
- 2,412
- Status:
- Active
- Beds:
- 5
- Lot size:
- 0.01 Acres
- Year built:
- 1968
- Baths:
- 4.00
- MLS#:
- 1895174
- Subdivision:
- Green Mountain
ADDITIONAL INFORMATION
Situated in the sought-after Green Mountain area, this 5-bedroom, 4-bathroom townhome effortlessly blends comfort, space, and proximity to the foothills and Green Mountain. Step through the charming original double French doors where the entryway opens to an open-concept living room and sitting area, seamlessly leading to the newly renovated kitchen, dining room, laundry room, and half bathroom. This kitchen is a chef's dream, complete with a picture window that overlooks the private patio, featuring brand new stainless steel appliances, ample countertop space with room for bar stools, stone countertops, and natural light. Upstairs, the expansive primary bedroom serves as a true retreat, offering abundant closet space, plenty of light, a sitting area, and a private en-suite bathroom. You'll find two generously sized bedrooms and a full guest bathroom down the hall. The basement has two additional bedrooms, a 3/4 bathroom, extra storage space, and a bonus recreation room. Relax on the private back patio, with room for lounging and gardening, a hot tub, and access to the detached two-car garage. New water heater, furnace, air conditioner, paint, appliances, bathrooms, flooring, lighting, and carpet. The location is perfect, and the community has a pool, playground, and clubhouse with an updated gym, hang-out area, and playroom.
$1,385,000
15252 W Warren Drive Lakewood, CO 80228
- Type:
- Single Family
- Sq.Ft.:
- 4,251
- Status:
- Active
- Beds:
- 4
- Lot size:
- 0.23 Acres
- Year built:
- 2013
- Baths:
- 5.00
- MLS#:
- 4968466
- Subdivision:
- Solterra
ADDITIONAL INFORMATION
Welcome to Solterra, where comfort meets elegance in this stunning home. Upon entering, you're greeted by a spacious, open-concept design that seamlessly connects the living, dining, and kitchen areas, creating a warm and inviting atmosphere. The main level, filled with natural light from large windows showcasing picturesque views, features a versatile bedroom. This large room is perfect as a kids' bedroom for two, a play area, or even a potential mother-in-law suite. Upstairs, the loft offers a fantastic flex space, ideal for an office, entertainment area, kids' playroom, or a cozy library. Step outside into the expansive backyard, perfect for entertaining with a hot tub and built-in BBQ, all set against the scenic backdrop of Red Rock and the mountains. Inside, you’ll find a generously sized storage room for all your organizational needs, and a bright, airy basement, perfect for hosting gatherings or creating a cozy retreat. As a resident of Solterra, you'll also enjoy access to "The Retreat," a luxurious community center, providing an exceptional venue for weddings, events, and family gatherings, complete with stunning foothill views. Whether you're hosting a grand celebration or a casual get-together, The Retreat offers the perfect backdrop. This home is more than just a place to live—it’s a lifestyle to embrace.
- Type:
- Single Family
- Sq.Ft.:
- 4,044
- Status:
- Active
- Beds:
- 4
- Lot size:
- 0.23 Acres
- Year built:
- 1981
- Baths:
- 4.00
- MLS#:
- 3496949
- Subdivision:
- Lakewood Estates
ADDITIONAL INFORMATION
***SELLER IS MOTIVATED! Amazing location in the neighborhood!!!Welcome to your dream home in Lakewood Estates! This stunning ranch-style home offers everything you've been looking for! Situated on a cul-de-sac, this property boasts an impressive floor plan designed for both comfort, style and offers main level living! You are greeted with a lovely foyer and office space as you enter the home! Brand new carpet, interior paint, updated lighting and more! Enjoy the vaulted ceilings adorned with beautiful wood beams in the living room creating a grand and inviting atmosphere! The formal dining room is ideal for hosting dinner parties and family gatherings. The fully updated kitchen is a chef's delight with cherry cabinets, quartz countertops, stainless steel appliances, and a charming breakfast nook. The family room has a quaint fireplace with beautiful red brick work! The laundry and powder rooms are conveniently located just off the kitchen for easy access! Large 3 car garage with a utility sink! The opposite side of the home has the bedroom corridor where you will find the primary retreat with a spacious walk-in closet and a nice five-piece bathroom! There are 2 additional bedrooms with a full-size bathroom down the hall.The finished basement is great for hosting large gatherings or enjoying a night in with family and friends. There’s a pool table area, a wet bar, TV space, bathroom and the 4th bedroom! This is great for guests! The large sunroom is awesome for afternoon reading, sunlight for plants, game tables, exercise equipment and more! Step into your backyard oasis with a large patio, and a side yard perfect for playing badminton, cornhole, bocce ball, or enjoying year round barbecues. This home is situated in a popular neighborhood known for its close proximity to restaurants, shopping, parks, tennis courts, trails, and so much more. Whether you're headed to the mountains or downtown, easy access makes it a breeze! Don’t miss out on this gem!
- Type:
- Condo
- Sq.Ft.:
- 1,048
- Status:
- Active
- Beds:
- 2
- Year built:
- 1989
- Baths:
- 2.00
- MLS#:
- 7968178
- Subdivision:
- Sunpoint At Lakewood Est
ADDITIONAL INFORMATION
WELCOME HOME! Newly updated ground level condo in Sunpointe at Lakewood Estates. Upon entering you’re greeted by a spacious living room with plenty of natual light and a cozy fireplace for those cool Colorado evenings. You’ll noticed the spacious kitchen has room for a kitchen table as well as stainless steel appliances, granite countertops, island with area for bar stools, as well as plenty of countertop and cabinet space. Spacious master bedroom has two separate closets as well as a private balcony area. The secondary bedroom also has a private balcony and bathroom. Other features of this home are: new paint, air conditioning, abundance of natural light, new roof, washer, and dryer as well as plenty of storage. The storage room is under the home and is the full footprint of the home. Located in a family friendly neighborhood with a pool and clubhouse, as well as plenty of parks and trails. Easy access to Denver, DIA, cherry creek, shopping, and entertainment.
$525,000
1684 Tabor Street Lakewood, CO 80215
- Type:
- Townhouse
- Sq.Ft.:
- 1,387
- Status:
- Active
- Beds:
- 2
- Year built:
- 2023
- Baths:
- 3.00
- MLS#:
- 4804671
- Subdivision:
- Applewood Valley
ADDITIONAL INFORMATION
NEW BUILD WITH BUILDER WARRANTY! This townhome is in a beautiful neighborhood with a small town feel. With this competitive pricing the property presents lots of potential as your primary residence or as an investment rental property. Low property management fees allow for hands off maintenance on landscaping, snow removal, and gutter cleaning. Enjoy quiet Lakewood on your covered patio right outside the kitchen. Mountain views from the primary bedroom - Real white oak hardwood floors - Large two car tandem garage with room for extra storage or work area - Double vanity ensuite primary bedroom - Large walk in closet - Laundry room on the same floor as the primary bedroom. Amazing opportunity only 15 minutes to downtown and close to the mountains in a neighborhood that is sure to appreciate. Visit www.tabortownhomes.com for more information.
Andrea Conner, Colorado License # ER.100067447, Xome Inc., License #EC100044283, [email protected], 844-400-9663, 750 State Highway 121 Bypass, Suite 100, Lewisville, TX 75067

The content relating to real estate for sale in this Web site comes in part from the Internet Data eXchange (“IDX”) program of METROLIST, INC., DBA RECOLORADO® Real estate listings held by brokers other than this broker are marked with the IDX Logo. This information is being provided for the consumers’ personal, non-commercial use and may not be used for any other purpose. All information subject to change and should be independently verified. © 2024 METROLIST, INC., DBA RECOLORADO® – All Rights Reserved Click Here to view Full REcolorado Disclaimer
| Listing information is provided exclusively for consumers' personal, non-commercial use and may not be used for any purpose other than to identify prospective properties consumers may be interested in purchasing. Information source: Information and Real Estate Services, LLC. Provided for limited non-commercial use only under IRES Rules. © Copyright IRES |
Lakewood Real Estate
The median home value in Lakewood, CO is $538,000. This is lower than the county median home value of $601,000. The national median home value is $338,100. The average price of homes sold in Lakewood, CO is $538,000. Approximately 55.31% of Lakewood homes are owned, compared to 39.92% rented, while 4.77% are vacant. Lakewood real estate listings include condos, townhomes, and single family homes for sale. Commercial properties are also available. If you see a property you’re interested in, contact a Lakewood real estate agent to arrange a tour today!
Lakewood, Colorado has a population of 155,608. Lakewood is less family-centric than the surrounding county with 26.53% of the households containing married families with children. The county average for households married with children is 31.13%.
The median household income in Lakewood, Colorado is $75,343. The median household income for the surrounding county is $93,933 compared to the national median of $69,021. The median age of people living in Lakewood is 38.4 years.
Lakewood Weather
The average high temperature in July is 88 degrees, with an average low temperature in January of 18.3 degrees. The average rainfall is approximately 17.8 inches per year, with 64.6 inches of snow per year.
