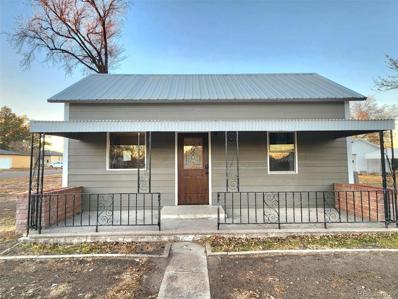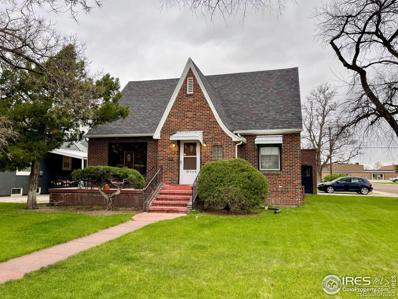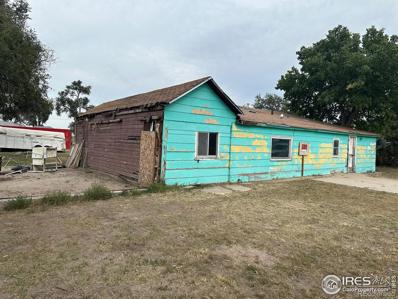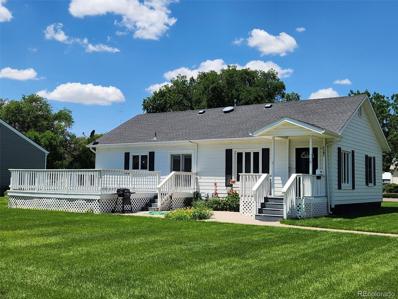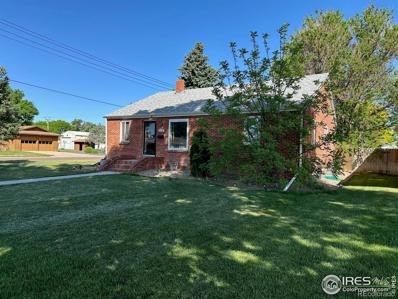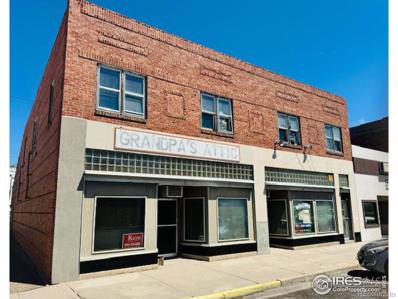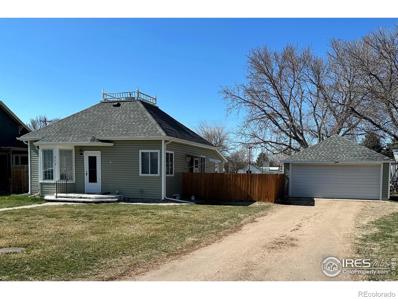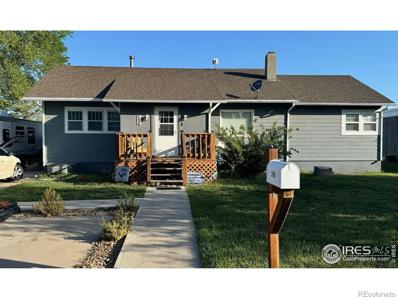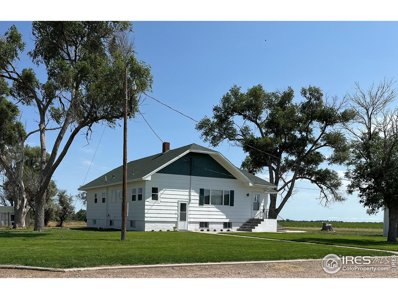Julesburg CO Homes for Sale
$115,000
206 W 7th Street Julesburg, CO 80737
- Type:
- Single Family
- Sq.Ft.:
- 1,032
- Status:
- Active
- Beds:
- 2
- Lot size:
- 0.16 Acres
- Year built:
- 1932
- Baths:
- 2.00
- MLS#:
- 6623447
- Subdivision:
- Julesburg Clarkson
ADDITIONAL INFORMATION
Welcome to this 2-bedroom, 2-bathroom home that offers a cozy and inviting atmosphere. The spacious living room features a beautiful bay window, filling the space with natural light. The main floor boasts an updated bathroom, combining modern touches with everyday convenience. A 1-car detached garage provides additional storage and parking. This property is located directly behind the County Community Center, offering easy access to nearby amenities. Whether you're a first-time homebuyer or looking for an investment property, this home is a must-see!
$152,000
402 E 5th Street Julesburg, CO 80737
- Type:
- Single Family
- Sq.Ft.:
- 894
- Status:
- Active
- Beds:
- 2
- Lot size:
- 0.24 Acres
- Year built:
- 1905
- Baths:
- 1.00
- MLS#:
- 4655181
- Subdivision:
- Julesburg Union Pacific
ADDITIONAL INFORMATION
Welcome to this charming 2-bedroom, 1-bath home that perfectly blends cozy comfort with numerous recent enhancements! This property boasts a newly sided exterior and a new metal roof, ensuring durability and modern curb appeal. Situated on a spacious corner lot, it offers ample outdoor space for relaxation, gardening, or entertaining. Inside, you'll find an inviting layout with tasteful updates that enhance both style and function. The oversized 2-car garage is a standout feature, complete with a full loft that provides endless possibilities—ideal for storage, a workshop, or even a creative studio. Don’t miss out on this move-in-ready gem that offers great potential and versatility!
$267,000
200 W 5th Street Julesburg, CO 80737
- Type:
- Single Family
- Sq.Ft.:
- 2,852
- Status:
- Active
- Beds:
- 4
- Lot size:
- 0.16 Acres
- Year built:
- 1948
- Baths:
- 3.00
- MLS#:
- IR1022002
- Subdivision:
- Union Pacific Railway Co
ADDITIONAL INFORMATION
A beautiful English Tudor style home awaits you! This home radiates nostalgic charm and sits on a corner lot with mature trees. A new roof was installed in 2020 with a 50 year warranty, ensuring peace of mind for years to come. Step inside and discover the beautiful original hardwood floors that flow throughout the home. The living and dining rooms offer plenty of space for entertaining and the lovely back patio provides a serene retreat. Additionally, this home boasts plenty of hidden storage, making organization a breeze. Don't miss this opportunity to own this unique and delightful home.
- Type:
- Single Family
- Sq.Ft.:
- 1,496
- Status:
- Active
- Beds:
- 3
- Lot size:
- 0.32 Acres
- Year built:
- 1950
- Baths:
- 2.00
- MLS#:
- 9922383
- Subdivision:
- Julesburg Mckinstry Park
ADDITIONAL INFORMATION
Beautifully updated 3-bedroom, 2-bathroom ranch-style home located in a quiet neighborhood with numerous upgrades! Enjoy all-new flooring, carpet, roof, gutters, fresh paint, and a new hot water boiler system. The property features a spacious fenced backyard with a walking path and an additional side yard perfect for RV parking or a future garage/carport, shaded by mature pine trees. A single-car garage with a new garage door, along with a shed featuring a convenient roll-up door, offer extra storage and convenience. Relax on the front patio or entertain on the large, covered back patio, perfect for barbecues and outdoor gatherings. Don’t miss this move-in-ready gem!
- Type:
- Single Family
- Sq.Ft.:
- 1,320
- Status:
- Active
- Beds:
- 3
- Lot size:
- 0.16 Acres
- Year built:
- 1902
- Baths:
- 1.00
- MLS#:
- IR1019998
- Subdivision:
- Union Pacific 1st
ADDITIONAL INFORMATION
3 bed/1 bath 1story project house.
- Type:
- Single Family
- Sq.Ft.:
- 2,512
- Status:
- Active
- Beds:
- 2
- Lot size:
- 10.77 Acres
- Year built:
- 1964
- Baths:
- 3.00
- MLS#:
- IR1019928
- Subdivision:
- Na
ADDITIONAL INFORMATION
Country living at its best on 10 acres of open country that has plenty of privacy! This spacious ranch home has 2500 sq ft and ready for your updates. Living room features a fireplace insert along with a fantastic view out of the large patio doors. Primary suite includes dual closets and an attached full bath. Take advantage of the heated shop, an extra Morton building and a 2 car garage to store all your toys. Land is fenced and ready for your livestock. Don't miss this chance to own this home, land and all of the buildings.
- Type:
- Single Family
- Sq.Ft.:
- 2,304
- Status:
- Active
- Beds:
- 3
- Lot size:
- 0.24 Acres
- Year built:
- 1928
- Baths:
- 2.00
- MLS#:
- 6195313
- Subdivision:
- Julesburg Clarkson's
ADDITIONAL INFORMATION
Welcome to this charming ranch-style home nestled on a corner lot in a tranquil neighborhood. This well-maintained residence features a massive oversized deck perfect for entertaining, a beautifully landscaped yard with a sprinkler system, and a large storage shed. Inside, the open floor plan includes a spacious living room with abundant natural light, a kitchen with appliances and a breakfast bar, and a dining area leading to the expansive deck. The main level also offers two bedrooms and a bathroom. Downstairs, a finished basement provides a large family room for gatherings, a bonus room ideal for a home office or guest bedroom, a utility room, and a combination laundry/bathroom. With a double car garage, central air conditioning, modern floors, and close proximity to schools, parks, and a Community Center, this home is perfect for comfortable living and entertaining. Don’t miss the opportunity—schedule your showing today!
$220,000
522 W 7th Street Julesburg, CO 80737
- Type:
- Single Family
- Sq.Ft.:
- 2,584
- Status:
- Active
- Beds:
- 4
- Lot size:
- 0.16 Acres
- Year built:
- 1948
- Baths:
- 2.00
- MLS#:
- IR1010679
- Subdivision:
- Clarkson's 1st
ADDITIONAL INFORMATION
A brick Cape Cod style home on a corner lot with detached 2-car garage. This home features a carpeted great room on the main level that spans the full width of the house. Two bedrooms and a full bath on the main level, plus 2 more non-conforming bedrooms and a 3/4 bath in the finished basement. Kitchen and dining room combo features include large pantry cabinets, plus electric range and refrigerator. Spacious basement level laundry room includes washer and dryer. Wood fenced back yard with covered patio. Underground auto sprinkler system, basement family room, block garage with metal roof, and many other features in this offering.
$200,000
108 Cedar Street Julesburg, CO 80737
- Type:
- Other
- Sq.Ft.:
- 5,808
- Status:
- Active
- Beds:
- n/a
- Lot size:
- 0.08 Acres
- Year built:
- 1940
- Baths:
- MLS#:
- IR1008123
- Subdivision:
- Julesburg Original
ADDITIONAL INFORMATION
Great Main Street Building with HUGE possibilities!! 2 front door main st. access with 972 sq. ft. for each side, great opportunity for a downtown business. It also offers 3 apartments upstairs that could have huge income revenue. Downtown buildings don't come up very often, so schedule your showing today. Don't miss OUT!!
$150,000
212 E 7th Street Julesburg, CO 80737
- Type:
- Single Family
- Sq.Ft.:
- 936
- Status:
- Active
- Beds:
- 2
- Lot size:
- 0.24 Acres
- Year built:
- 1900
- Baths:
- 1.00
- MLS#:
- IR1005779
- Subdivision:
- Union Pacific 2nd
ADDITIONAL INFORMATION
Come inside this charming early 20th century bungalow and see the complete renovation of the main floor into an open plan living room-kitchen combo, plus two bedrooms and a larger bath and a main-floor laundry. Kitchen features plenty of wood cabinets, electric range and refrigerator, dining counter with farmhouse style stainless steel sink, built-in microwave oven, dishwasher and a sliding glass patio door to the wood deck. Bay window in the front bedroom too. Unfinished basement open to remodeling possibilities. Two-car detached garage, fenced back yard with separate fenced areas on the sides of the house.
$280,000
208 E 6th Street Julesburg, CO 80737
- Type:
- Single Family
- Sq.Ft.:
- 3,234
- Status:
- Active
- Beds:
- 5
- Lot size:
- 0.24 Acres
- Year built:
- 1919
- Baths:
- 2.00
- MLS#:
- IR1003186
- Subdivision:
- Union Pacific 2nd
ADDITIONAL INFORMATION
A 1919 Traditional gable end house completely refinished inside with 5 bedrooms and 2 baths, living room/dining room combo, kitchen, family room, exercise room, and laundry. Carpeted bedrooms, vinyl plank flooring in the living room/dining room, plus tiled kitchen. Four bedrooms on the main level plus one in the basement with egress window. This home also features an excellent covered patio out back with a wood fenced backyard and 2-car detached garage.
- Type:
- Other
- Sq.Ft.:
- n/a
- Status:
- Active
- Beds:
- 4
- Lot size:
- 50 Acres
- Year built:
- 1923
- Baths:
- 2.00
- MLS#:
- 991081
- Subdivision:
- none
ADDITIONAL INFORMATION
River road property sitting on nearly 50 acres close to town is this Traditional style 4 bedroom/2 bath home with a hip-on-gable roof. Utility building, shop, livestock shed, mineral shed, and smaller sheds on the farm site. Farm hosts deer, turkey, geese, pheasants, and other game. The house features a finished basement with 2 non-conforming bedrooms, remodeled bath, laundry, and storage areas. Updated kitchen includes gas range, refrigerator, microwave and integrated range hood, and dishwasher. Carpeted dining room and living room combo with plenty of space. Plus a great sunroom addition done in knotty pine paneling with a view of the surrounding plains. Farm has been in the family for four generations. Lawn sprinkler system and motion sensor light in the yard, plus a new 1,500 gal septic tank installed.
Andrea Conner, Colorado License # ER.100067447, Xome Inc., License #EC100044283, [email protected], 844-400-9663, 750 State Highway 121 Bypass, Suite 100, Lewisville, TX 75067

Listings courtesy of REcolorado as distributed by MLS GRID. Based on information submitted to the MLS GRID as of {{last updated}}. All data is obtained from various sources and may not have been verified by broker or MLS GRID. Supplied Open House Information is subject to change without notice. All information should be independently reviewed and verified for accuracy. Properties may or may not be listed by the office/agent presenting the information. Properties displayed may be listed or sold by various participants in the MLS. The content relating to real estate for sale in this Web site comes in part from the Internet Data eXchange (“IDX”) program of METROLIST, INC., DBA RECOLORADO® Real estate listings held by brokers other than this broker are marked with the IDX Logo. This information is being provided for the consumers’ personal, non-commercial use and may not be used for any other purpose. All information subject to change and should be independently verified. © 2024 METROLIST, INC., DBA RECOLORADO® – All Rights Reserved Click Here to view Full REcolorado Disclaimer
| Listing information is provided exclusively for consumers' personal, non-commercial use and may not be used for any purpose other than to identify prospective properties consumers may be interested in purchasing. Information source: Information and Real Estate Services, LLC. Provided for limited non-commercial use only under IRES Rules. © Copyright IRES |
Julesburg Real Estate
The median home value in Julesburg, CO is $152,000. This is higher than the county median home value of $137,100. The national median home value is $338,100. The average price of homes sold in Julesburg, CO is $152,000. Approximately 45.64% of Julesburg homes are owned, compared to 39.2% rented, while 15.16% are vacant. Julesburg real estate listings include condos, townhomes, and single family homes for sale. Commercial properties are also available. If you see a property you’re interested in, contact a Julesburg real estate agent to arrange a tour today!
Julesburg, Colorado 80737 has a population of 1,226. Julesburg 80737 is more family-centric than the surrounding county with 31.12% of the households containing married families with children. The county average for households married with children is 30.05%.
The median household income in Julesburg, Colorado 80737 is $36,333. The median household income for the surrounding county is $44,405 compared to the national median of $69,021. The median age of people living in Julesburg 80737 is 42.1 years.
Julesburg Weather
The average high temperature in July is 89.6 degrees, with an average low temperature in January of 14.6 degrees. The average rainfall is approximately 18 inches per year, with 28.6 inches of snow per year.

